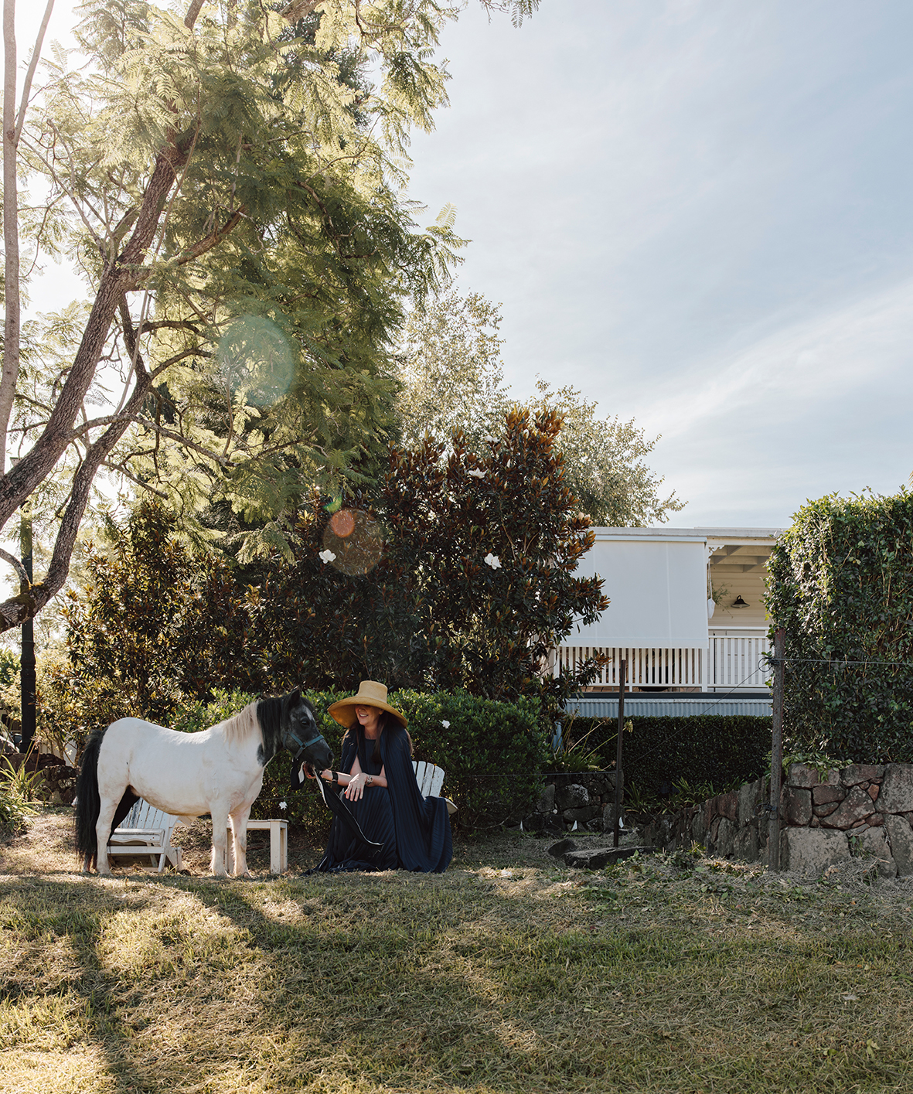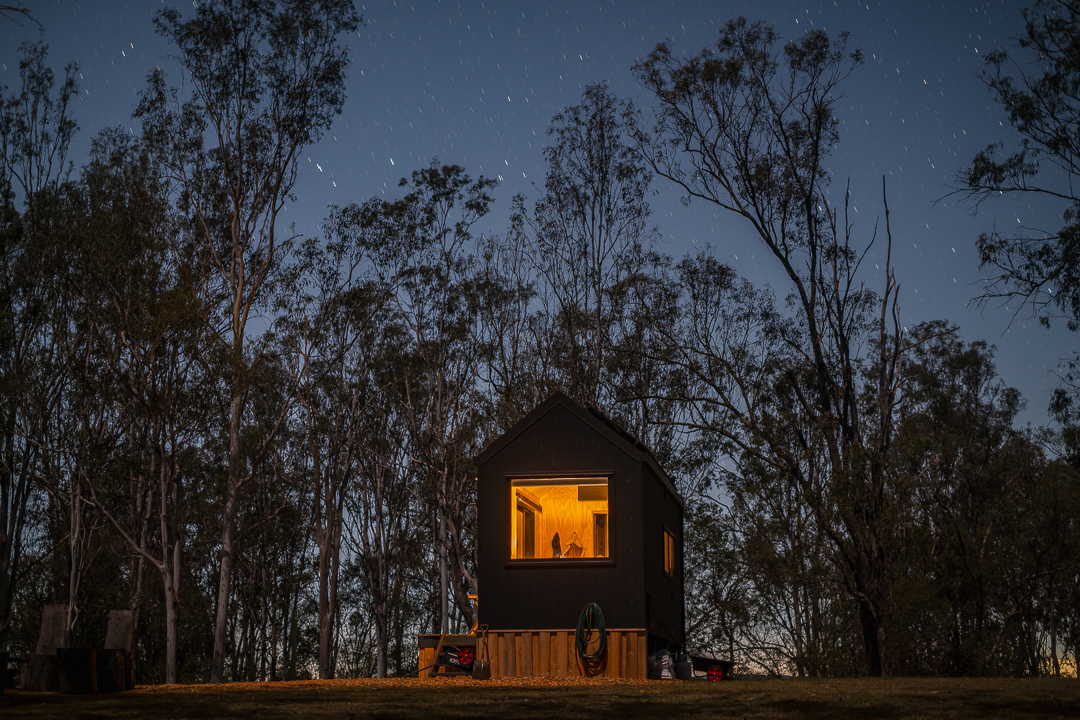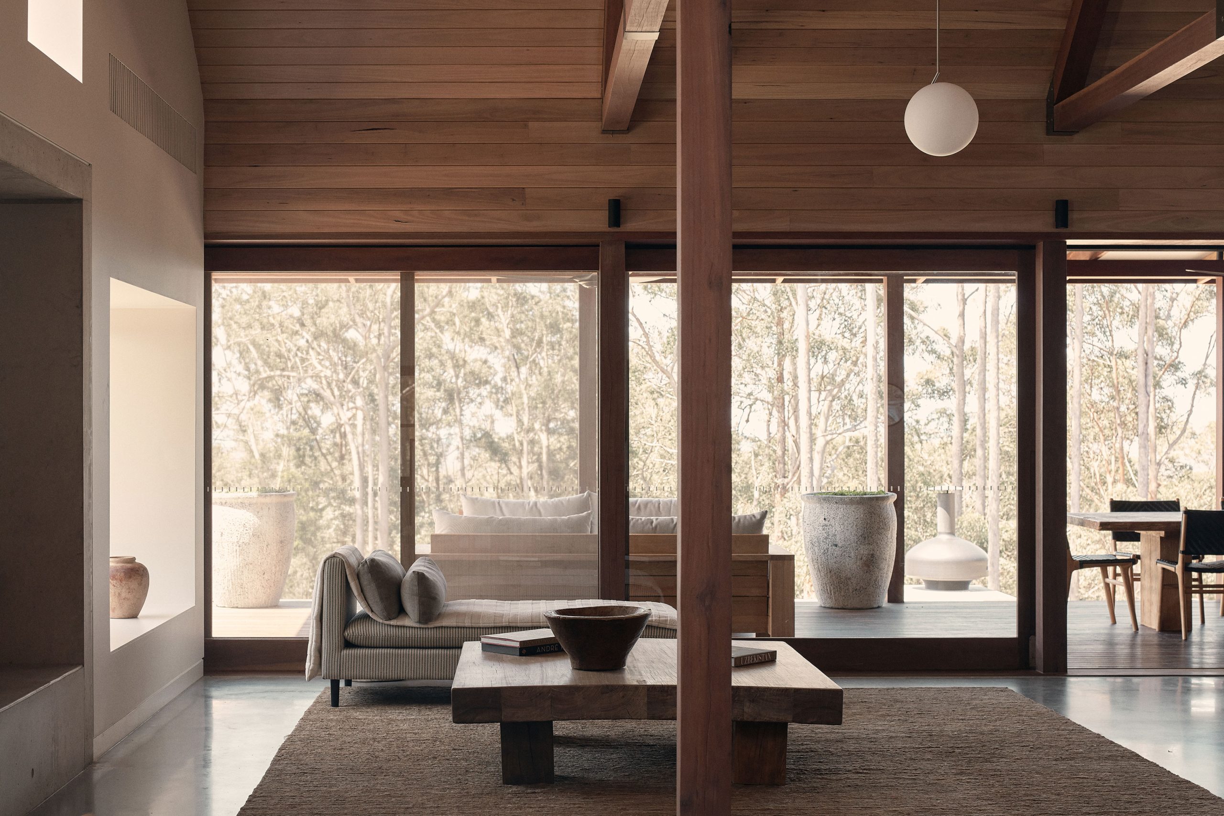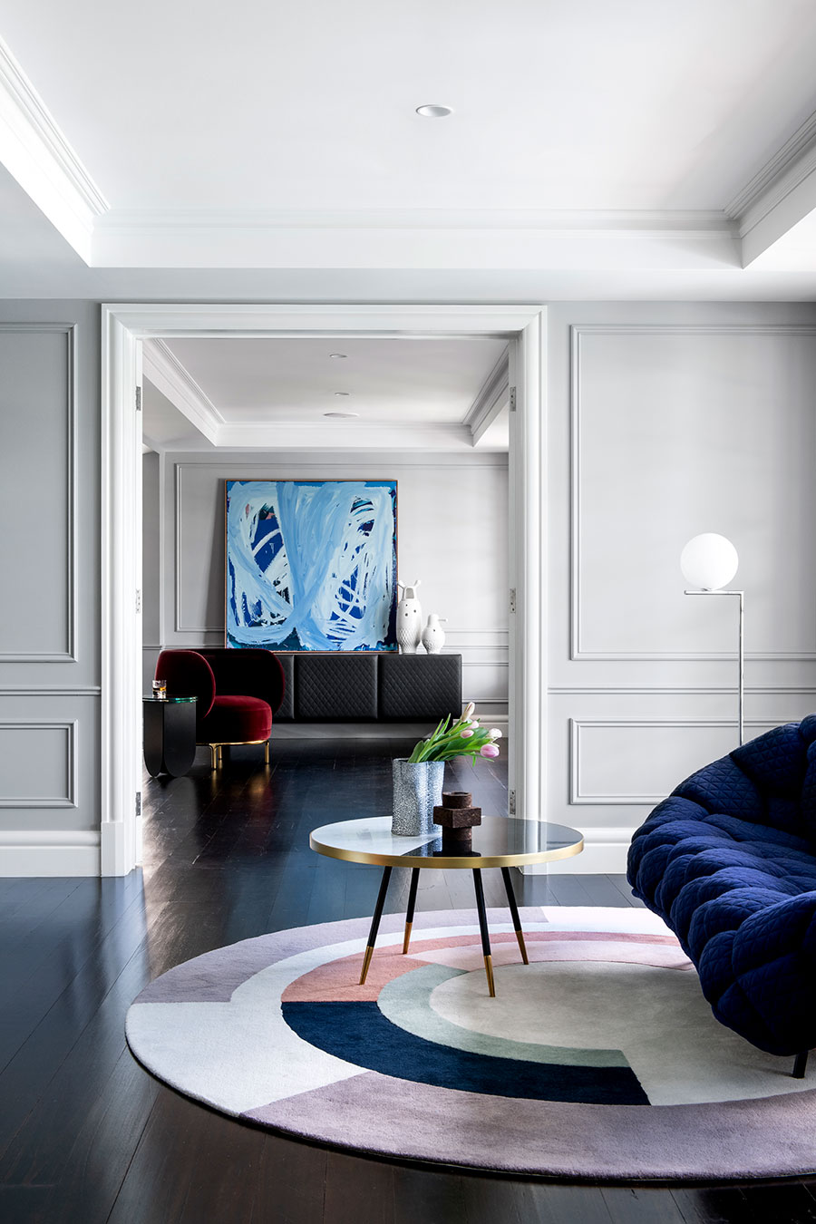
If you’ve been craving a European sojourn, exploring this lavish renovation might be just the fix you need. Sitting pretty in the Brisbane suburb of Ascot, the home has been treated to a glamorous reimagining thanks to the bold ambition of its owners and the creative expertise of interior design studio Darren James Interiors. “As avid travellers, the newlywed couple wanted to bring the international design they loved back home to Brisbane,” says principal designer Darren James. “They had purchased the substantial, traditional-style home with existing furniture, but the ‘grey on grey’ interiors did not reflect their style,” he explains.
Instead, the couple envisaged an interior design that was “transitional, rich in detail, and celebrated authenticity”, turning to Darren and his team to bring their design dreams to life. The concept? Bespoke hotel luxe. “We developed an overall inspiration of a European art hotel for the new interior design, with iconic international designs, splashes of colour and a mix of textures,” says Darren. “This sense of fun and luxury balance the more traditional elements of the home, such as the cabinetry, timber floors, moulding and ceiling detailing.”
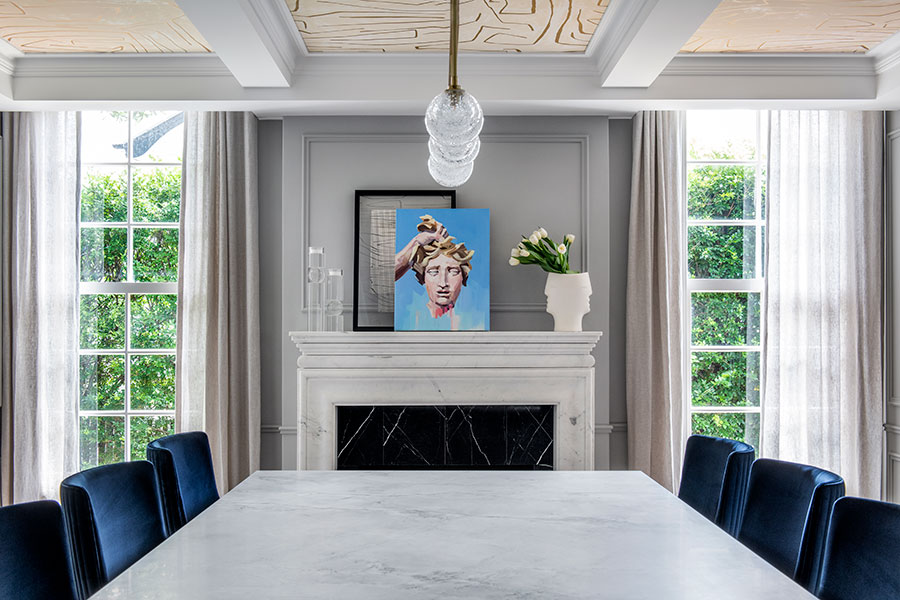
Tasked with remodelling the lower-level kitchen, dining and living spaces as well as updating the interior, Darren set to work creating a unique home that blends art deco decadence and contemporary global style. “Aesthetically, the challenge was to bring in a new style perspective that still sat within the Hamptons-style design language of the existing home,” he notes.
The owners’ preference for “dark and bold” finishes has culminated in a deliciously moody vibe and a decadent palette of rich jewel tones. Custom pieces were developed in-house at Darren James Interiors, including the dining table and the deco-inspired entry rug and dining room rugs created in collaboration with Designer Rugs, and mixed with international design icons from Space, Living Edge, DOMO, and Dedece.
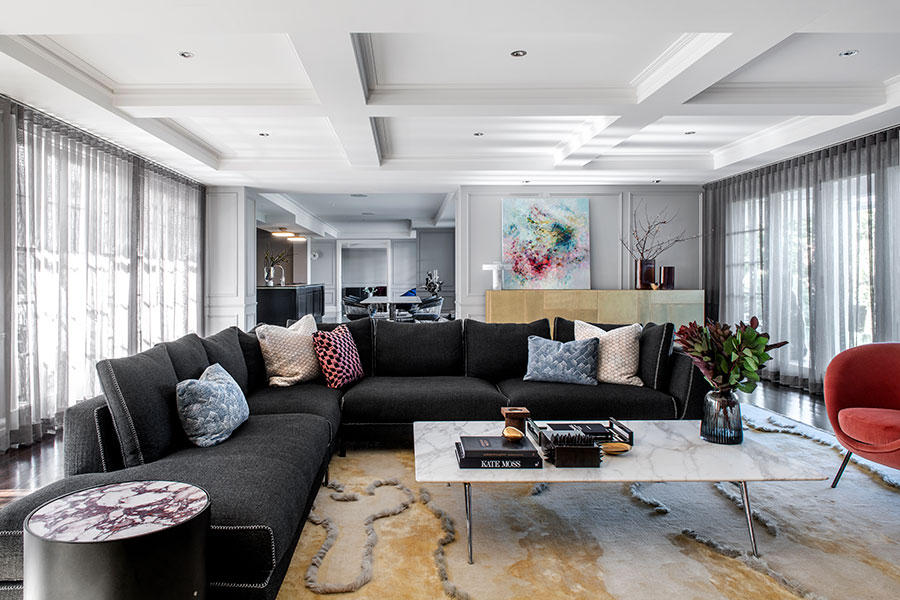
While the home unfolds in cinematic style, substance certainly wasn’t overlooked. In fact, as an accomplished home cook, entertainer and “tech fan”, the owner had serious requirements when it came to the kitchen. Make that kitchens, plural! A new front-of-house hub for daily cooking was designed alongside a well-equipped scullery and a custom cold room with two-way glass to double as display and extra storage for more formal catered events.
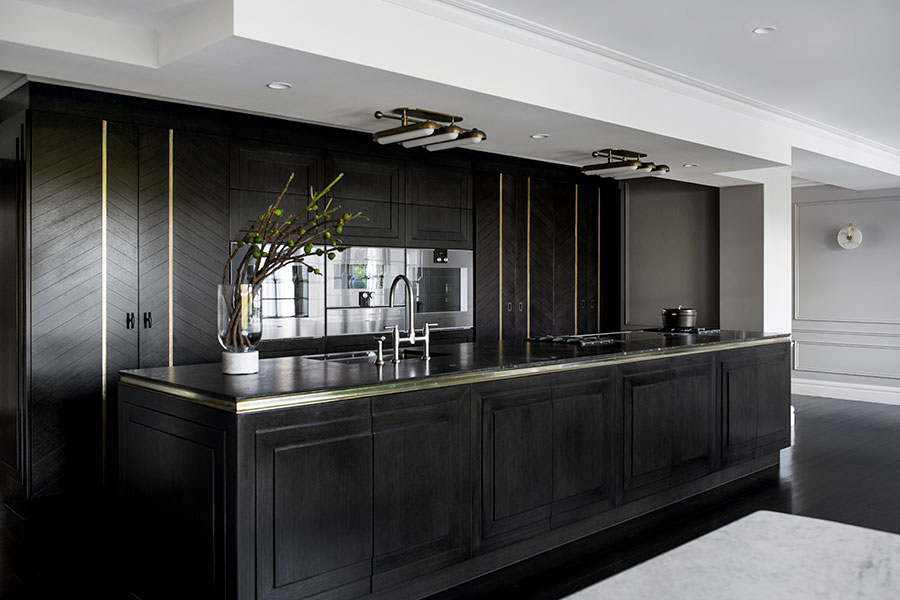
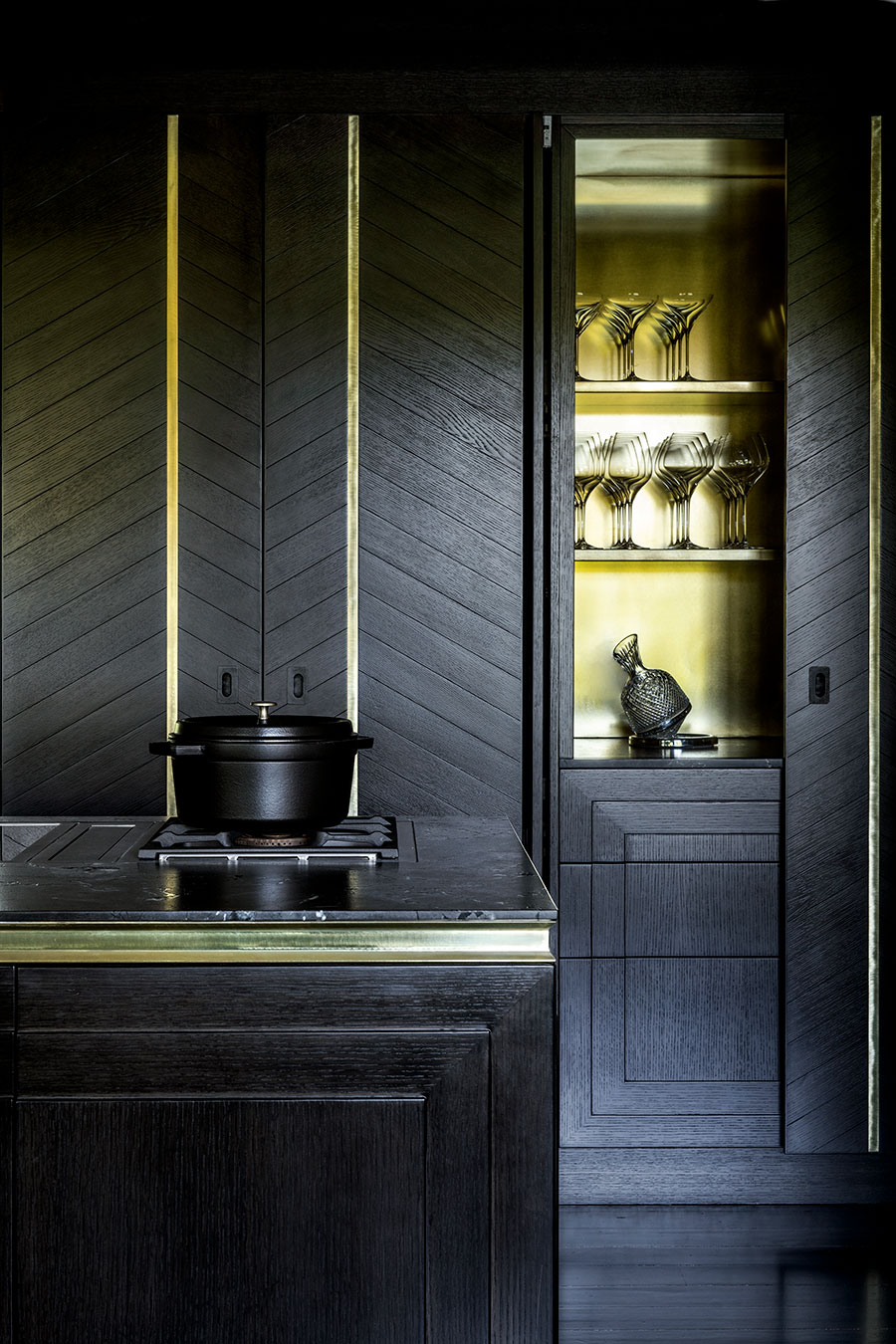
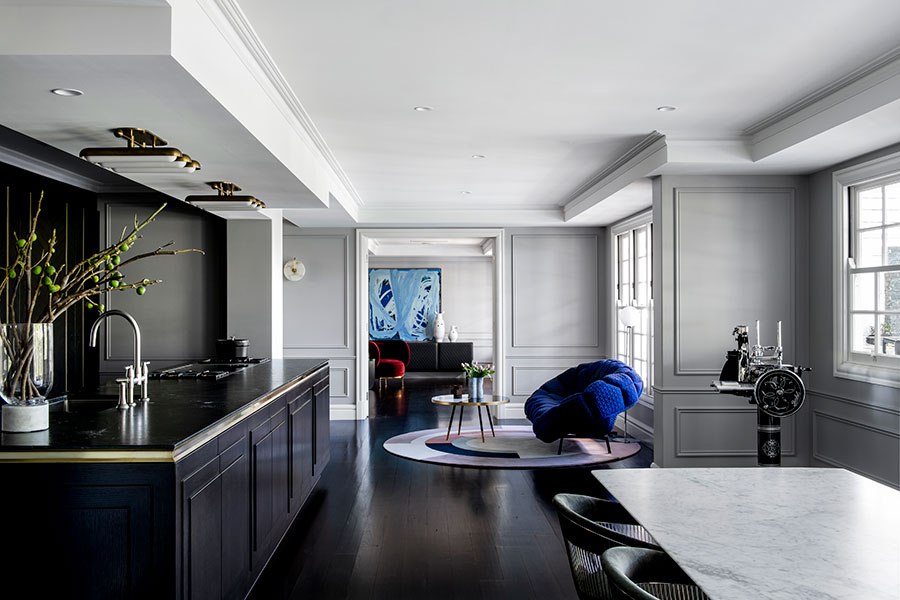
Structural work, including a beam cleverly integrated into the new dropped ceiling over the island bench, and further tweaks to the floor plan maximise the impact of this dramatic space. Custom panelled oak cabinetry in Black Japan stain, herringbone detailing and dark stone surfaces brings a sense of gravitas that is enlivened with the gorgeous gleam of brass. Ceiling-mounted light sconces from New York design studio Apparatus are the finishing flourish in a fully integrated and smart-wired space that blends luxe aesthetics with plenty of practicality. Little wonder this dramatic space took home the 2020 HIA Queensland Kitchen Design and Queensland Kitchen of the Year awards.
Deeply seductive, beautifully functional and orchestrated to spark excitement and intrigue, the finished project is poised for many a memorable dinner party and cosy night in. And the owners? They now feel right at home: cocooned in the perfect environment to inspire their next adventure.
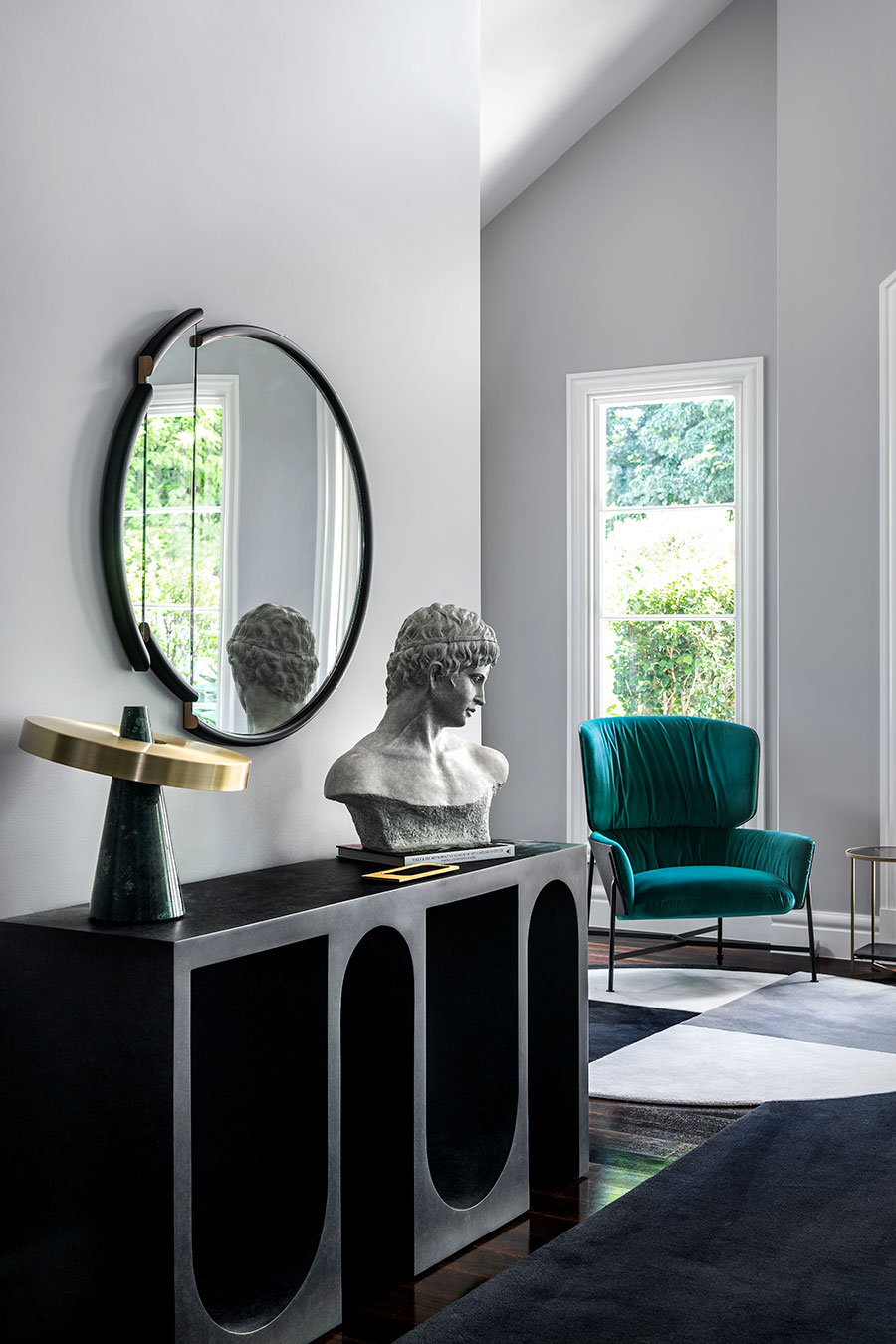
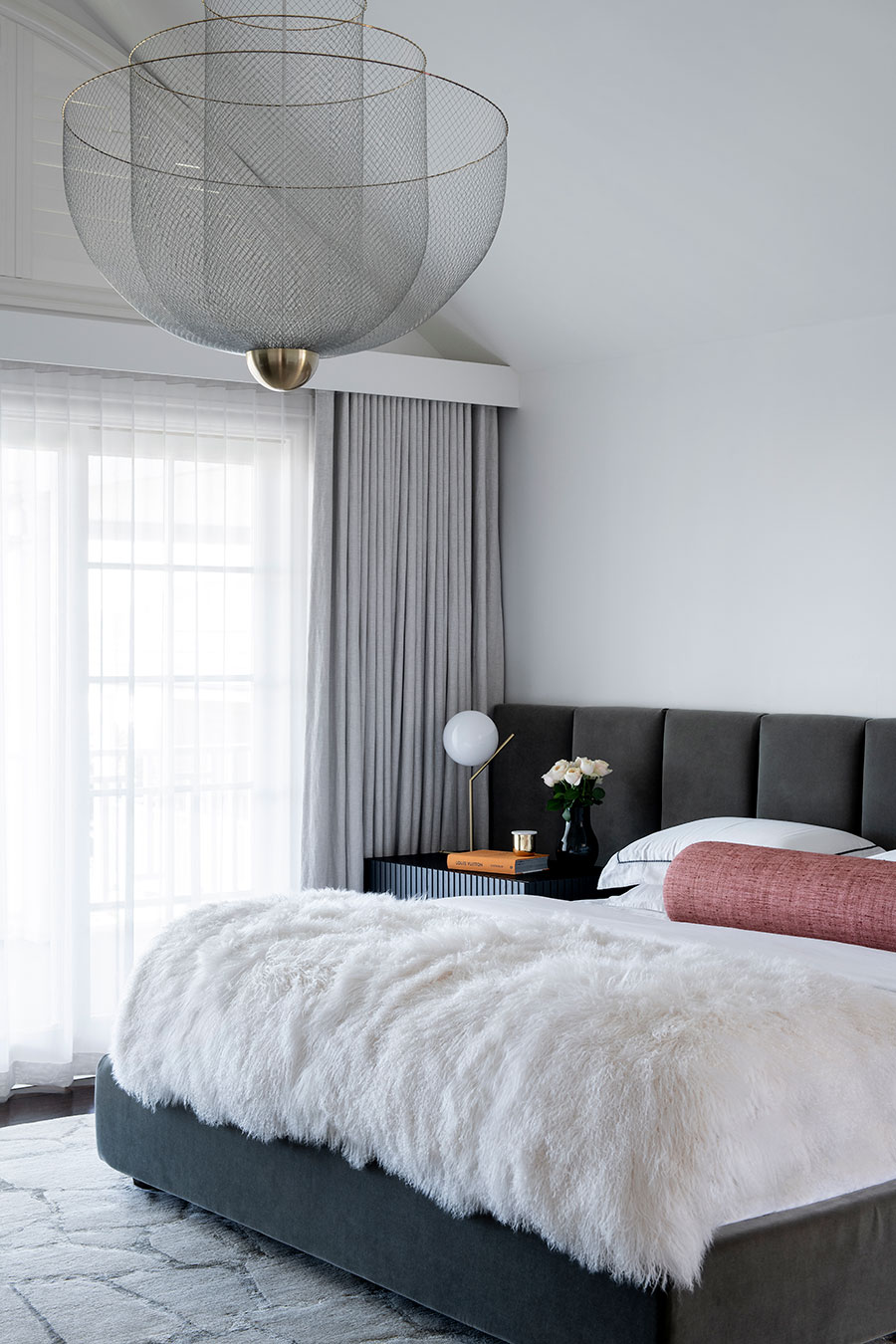
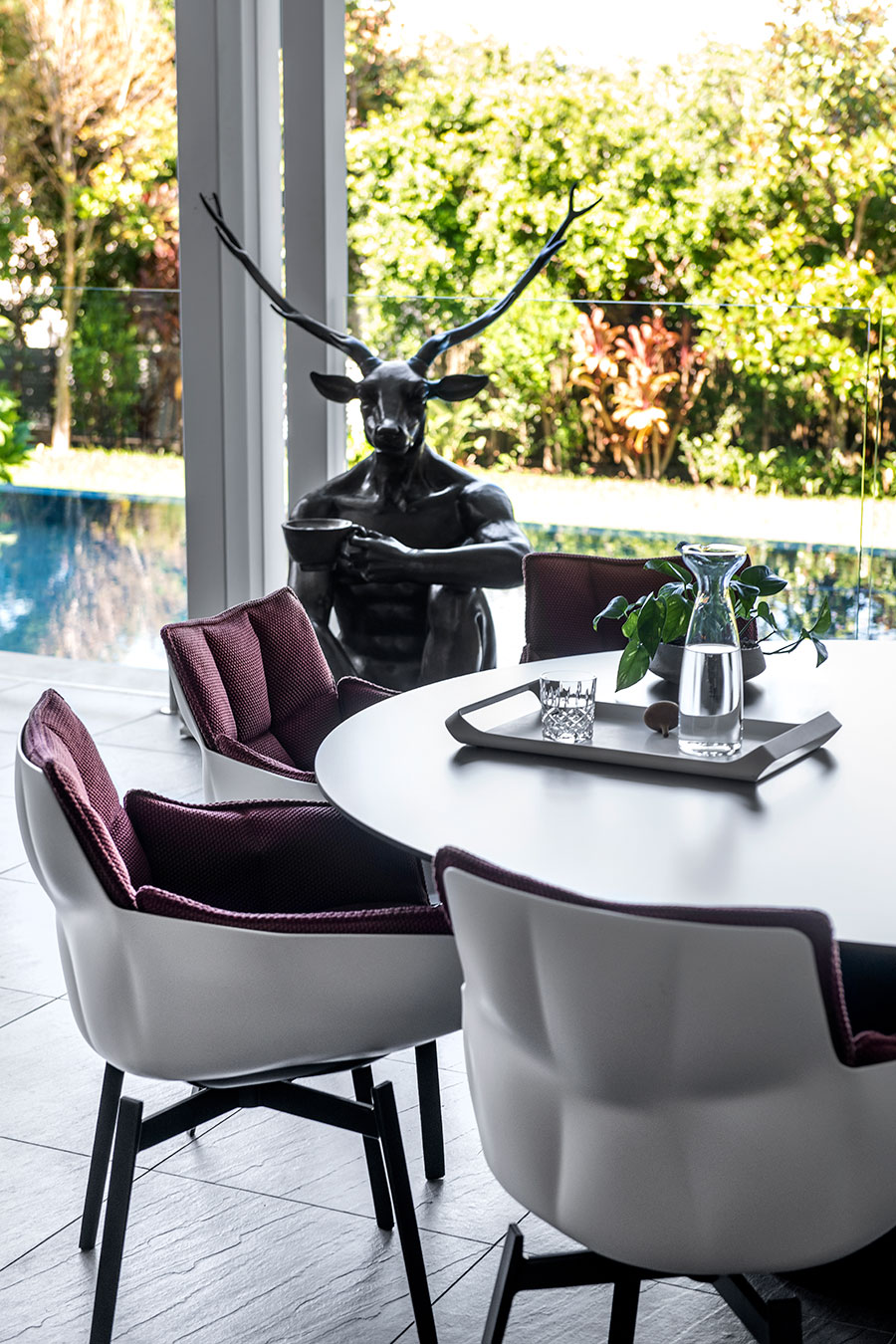
Words: Nicole Deuble | Photography: Cathy Schusler
