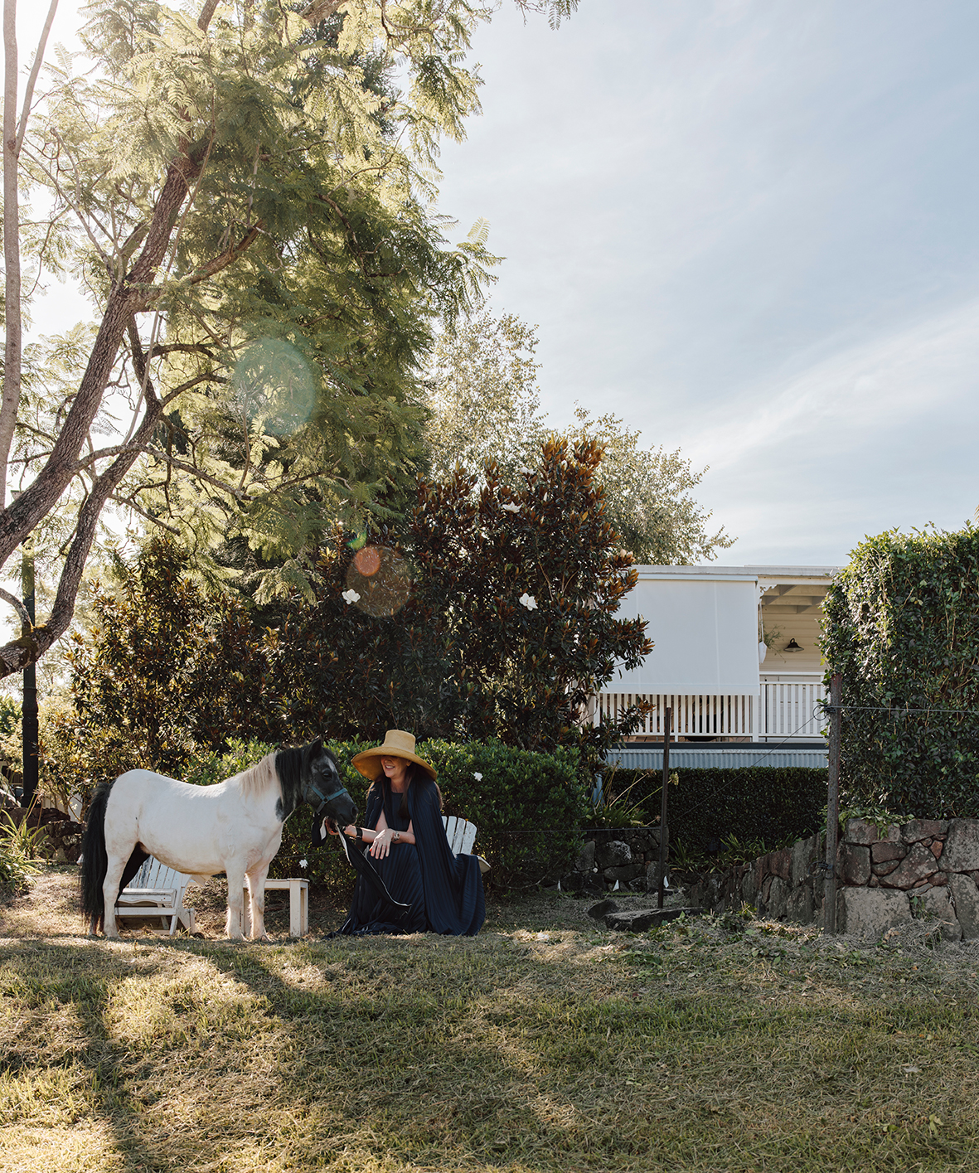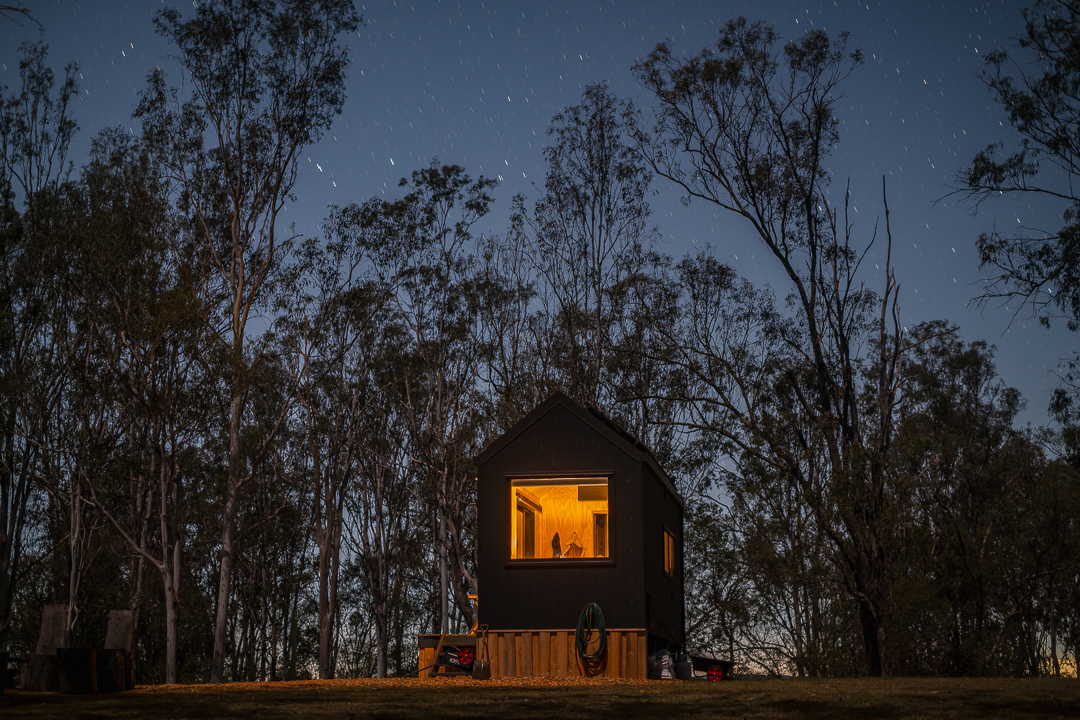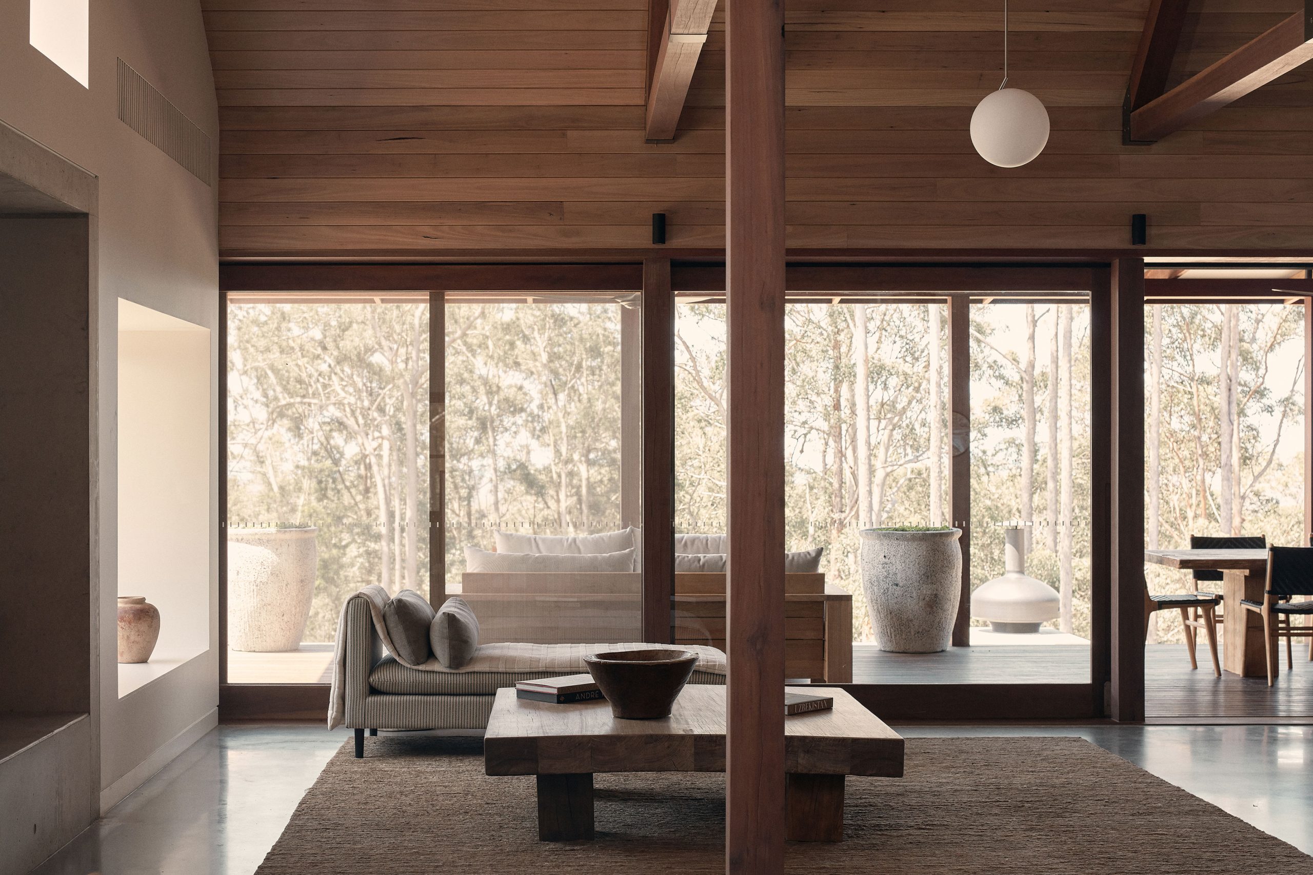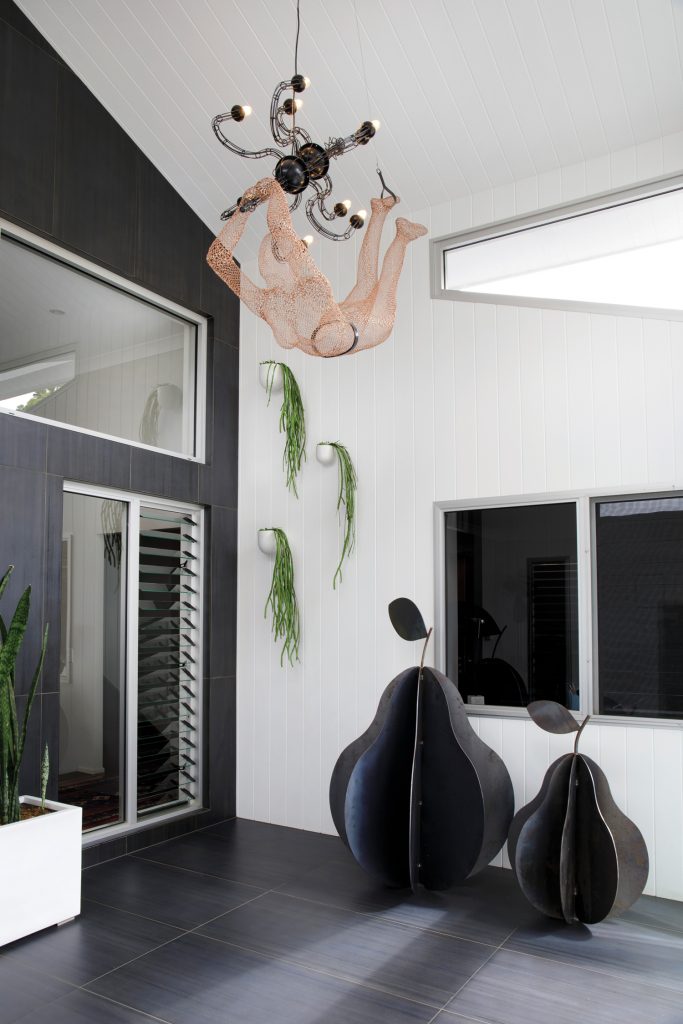
Perched high on an escarpment with sweeping views over the Toowoomba Range, this home has been opened up inside and out to look and feel utterly luxurious through a clever blend of design elements and artistic touches.
“Our client, Leah, was so open-minded throughout the entire process and allowed us the freedom to present a variety of ideas and suggestions for the renovation of her home,” says the designer, Natalie Brownlie of Tarlie B Designs, who worked on the project alongside husband James (Jim) Brownlie from Brownlie Builders. “Together we focused on updating the facade to give the house a more modern aesthetic and enhance its street appeal. And, to create a better connection with the home’s incredible escarpment views, we’ve used pared-back yet effective contemporary additions and some functional and surprising design elements.”
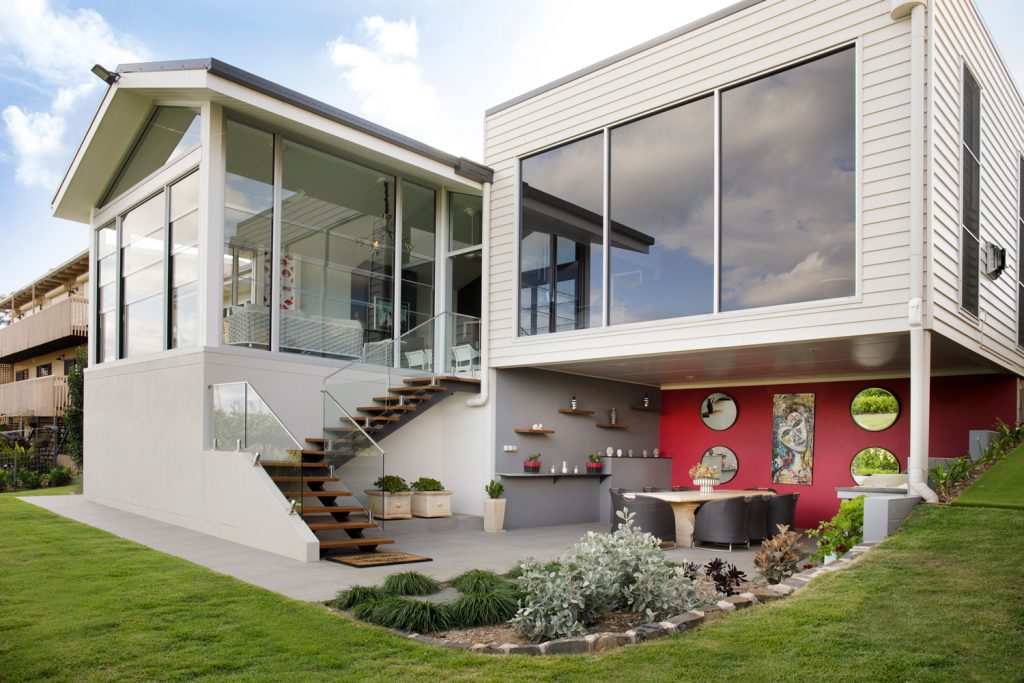
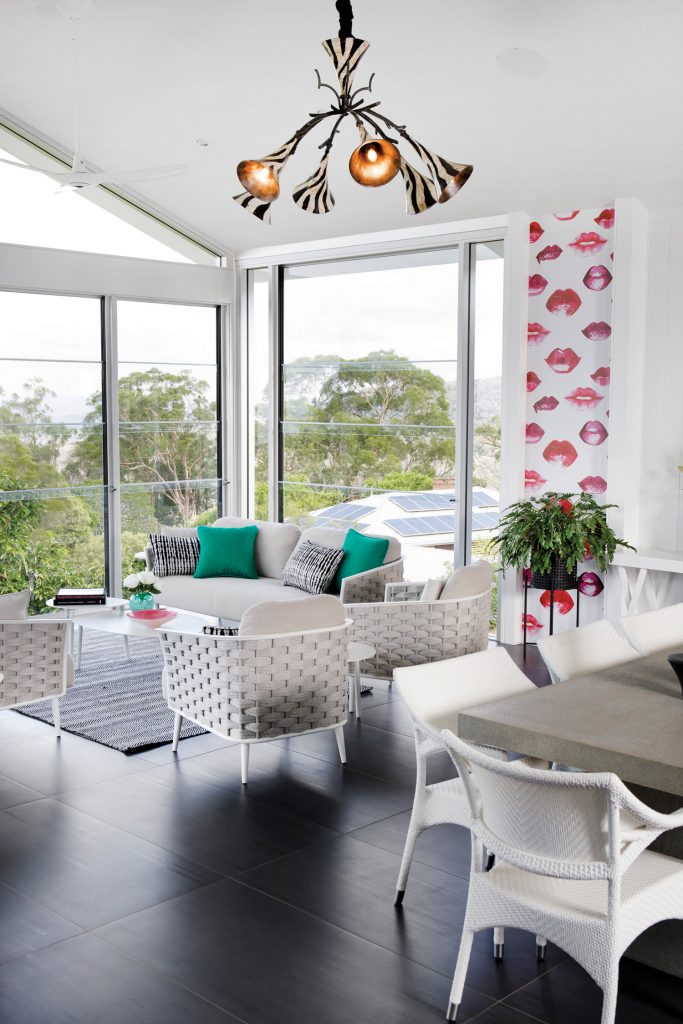
A large extension to one side of the property allowed Natalie and Jim to remodel the master bedroom, ensuite, walk-in robe and laundry. The extension has created a contemporary gallery feel throughout the home that perfectly highlights Leah’s impressive collection of art.
“Leah’s wonderful art collection has been curated over time, so we were blessed to be able to incorporate it as a feature of the home’s fresh new design,” Natalie explains.
At the home’s entrance, Natalie and Jim have deployed black-and-white colour blocking with copper features and a bold combination of Axon cladding, along with laser-cut metal screens by Wills Projects & Designs – a dramatic material and colour palette that sets the home’s tone from the entrance and carries through to the interiors and new courtyard space beyond.
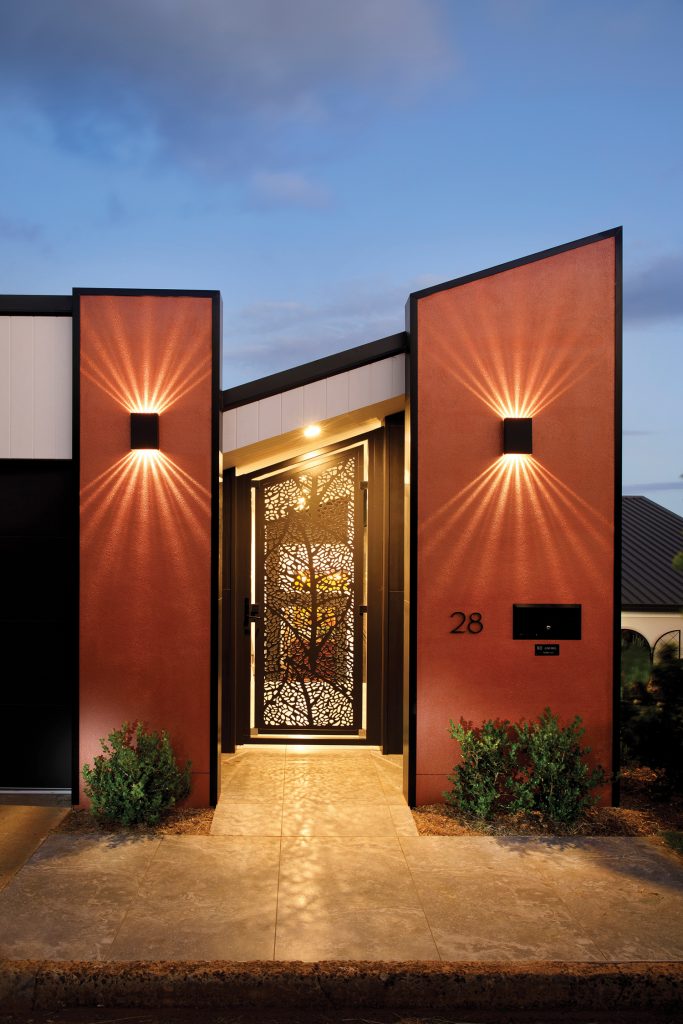

The artistic impact hits in the entranceway, where the adjusted ceiling height and enhanced proportions have been highlighted with black striated tiles, used for the flooring and a feature wall that leads the eye up to the magnificent suspended Limbo chandelier, designed by Kenneth Cobonpue for Ke-Zu. Made of gossamer wires hand-woven in a lattice pattern, it’s a statement design piece that is both art and a functional light fixture.
The glamorous master bedroom features a striking monochromatic wallpaper sourced from Olivia & Poppy in the USA and a custom-made bedhead, teamed with artwork by Ali McNabney-Stevens, bedside tables from Xavier Furniture and lamps from Cafe Lighting & Living.
“I love the contrasting clean lines of the master bedroom,” says Natalie. “The wallpaper forms the perfect backdrop for the custom bedhead, which we have designed with elegant, gentle curves, and the colours of the artwork are complemented perfectly in the custom cushions. The view from here is pretty amazing, too!”
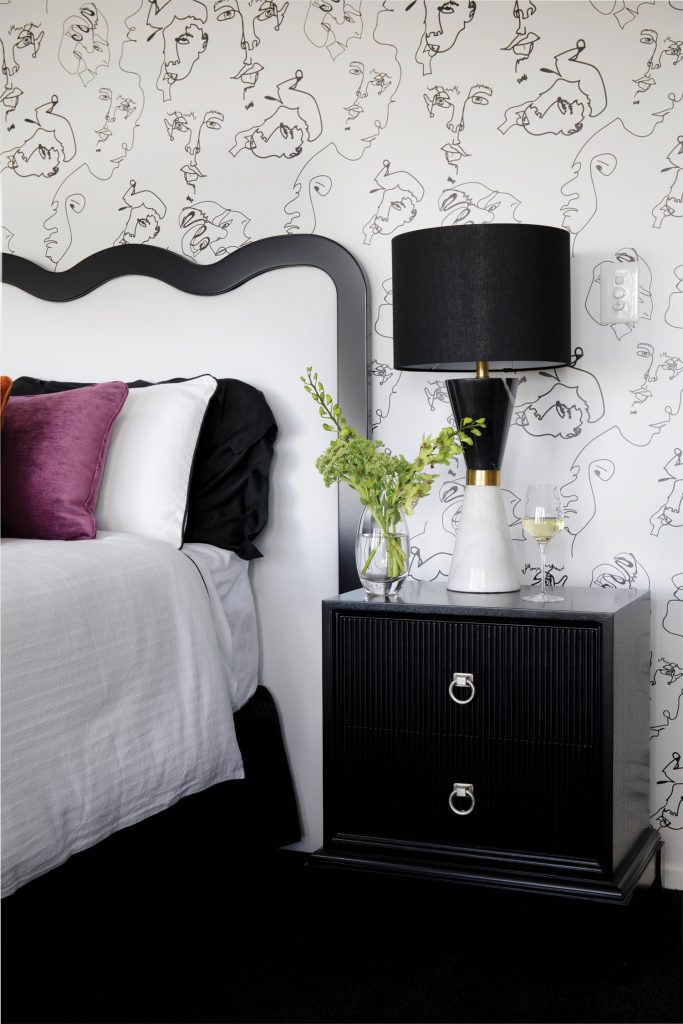
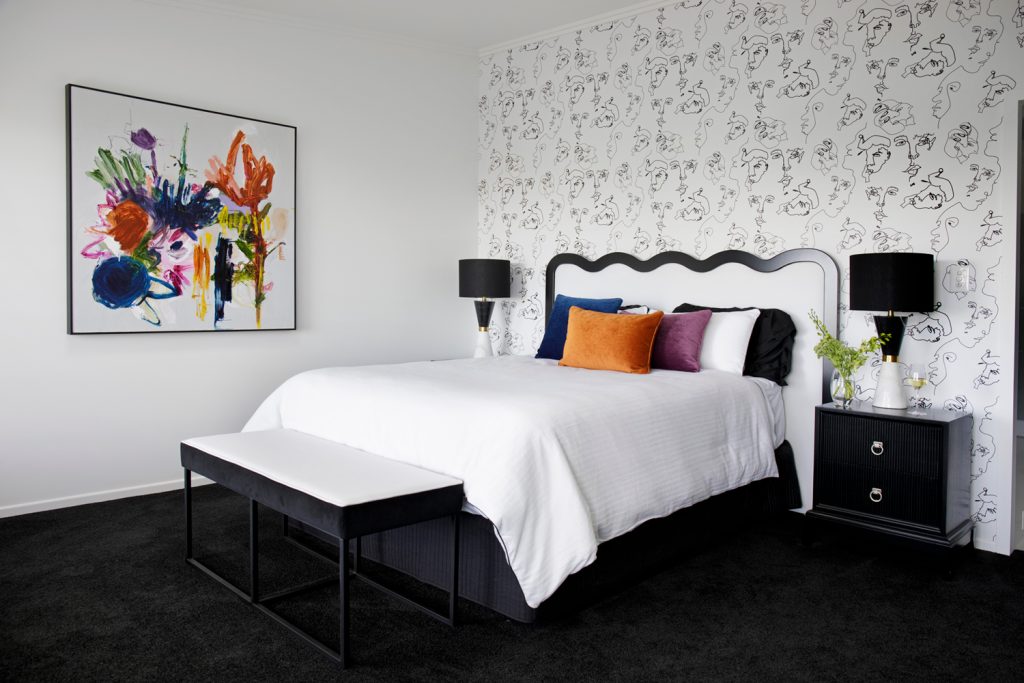
To take advantage of that incredible outlook, Tarlie B Designs installed remote-controlled shutters in the master bedroom suite, which allows Leah to wake each morning to a panoramic view of the mountain range with the touch of a button.
The room’s ensuite offers an opulent bathing experience, with a freestanding bathtub, double vanity and marble flooring and walls creating a sense of grandeur. Black fixtures and gorgeous Kelly Wearstler wall sconces pump up the glamour, while an LED starlight ceiling above the bathtub creates a beautiful ambience for indulgent bathing rituals.
The walk-in wardrobe features a custom-designed sliding mirror door, made by Cronks Design, that reveals generous hanging space and drawers, concealing an ironing board and full-length mirror.
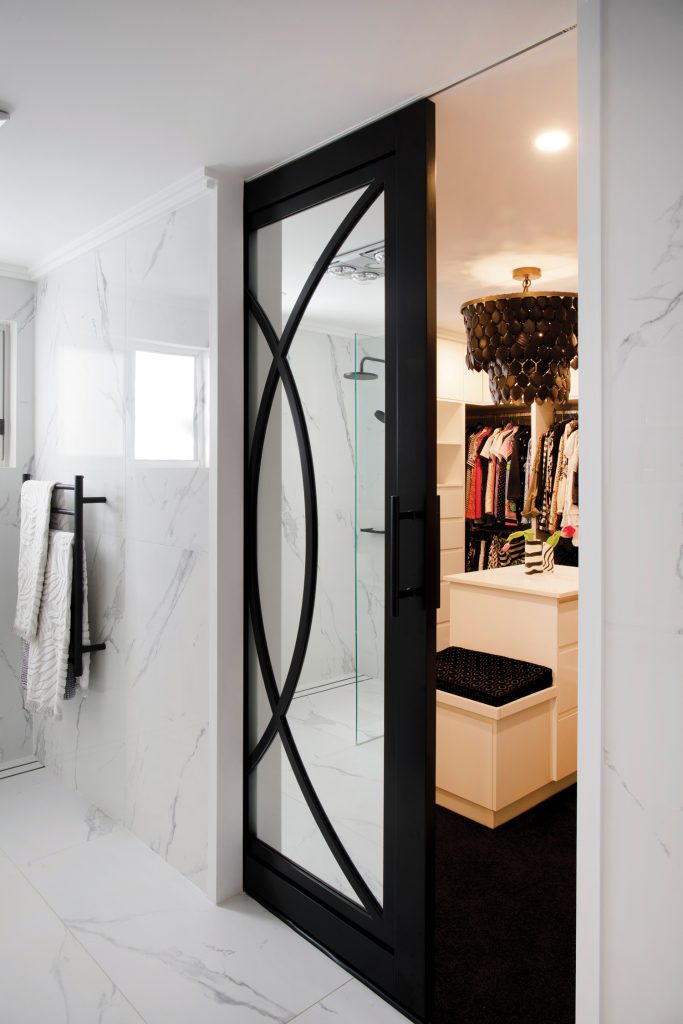
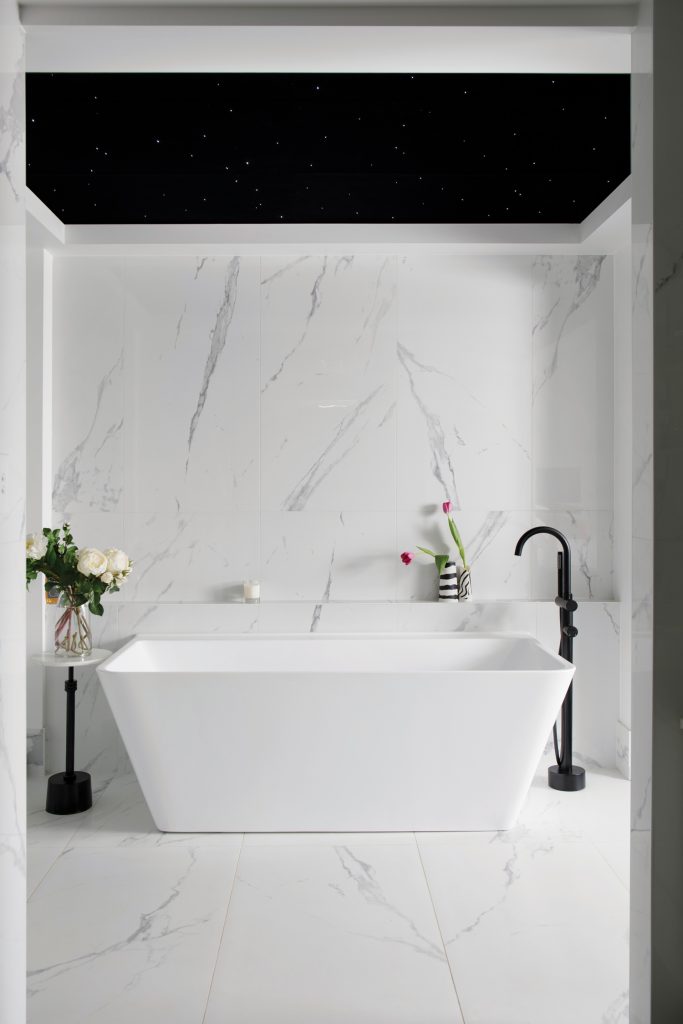
In the laundry, a blue striped wallpaper by Georgia Macmillan provides visual interest against fresh white cabinetry, crayon tiles and metallic floor tiles. A leadlight window, featuring a design by Natalie that was drawn to full size and custom-made by Toowoomba Leadlights, is a standout feature. The textured geometric design offers privacy from the neighbouring properties while maintaining natural light from the entry hall.
The homeowner cleverly requested the cabinetry in the laundry (by Barco Custom Joinery) incorporate a bed for her dog, Audrey, and space for keeping feeding bowls as an accessible, practical solution that doesn’t detract from the room’s clean lines.
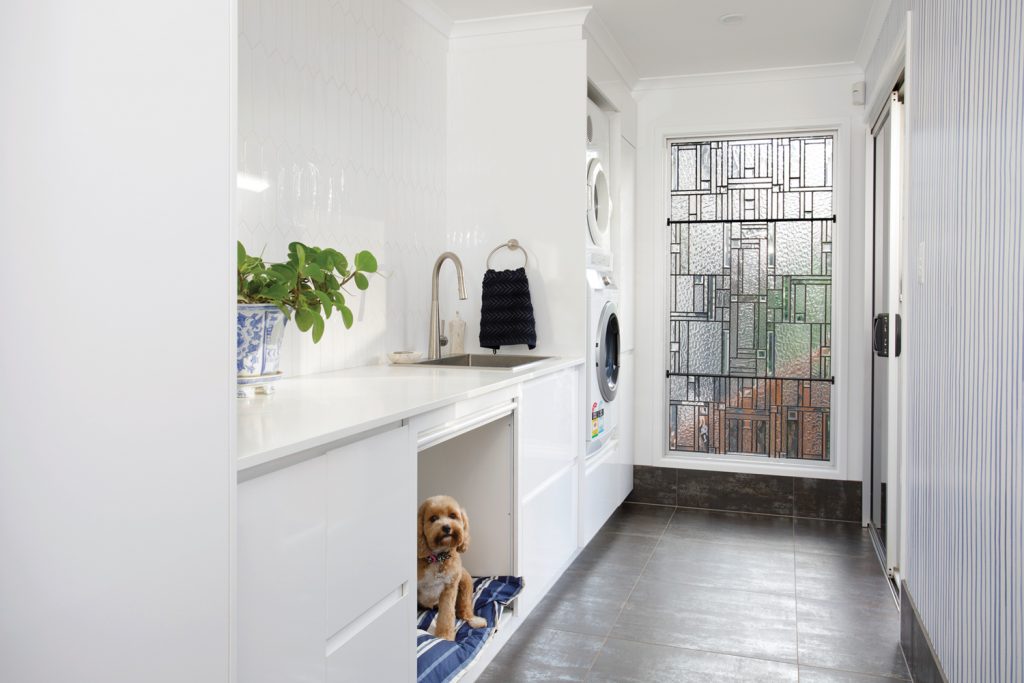
The pièce de résistance to the home’s renovation and redesign is the new alfresco space, built by Brownlie Builders, at the rear of the house. By increasing the size of the existing deck and lifting the ceiling height, Jim and his team have opened up visibility to the impressive skyline and escarpment beyond. Counterbalanced frameless glass windows have been fitted to create a picture-box effect, inviting those majestic views of the Toowoomba escarpment inside.
“Incorporating the elevated roof lines for both the front entry and the rear indoor/outdoor room was a challenge in that they had to be fitted into the existing skillion roof,” says Jim of the tricky construction project. “But the result speaks for itself – there’s an expansive feeling of space now throughout the home, beautifully balanced through the tone and texture of Tarlie B Design\’s interior design. The alfresco living space is just the crowning glory – the perfect place to relax and soak up the incredible view.”
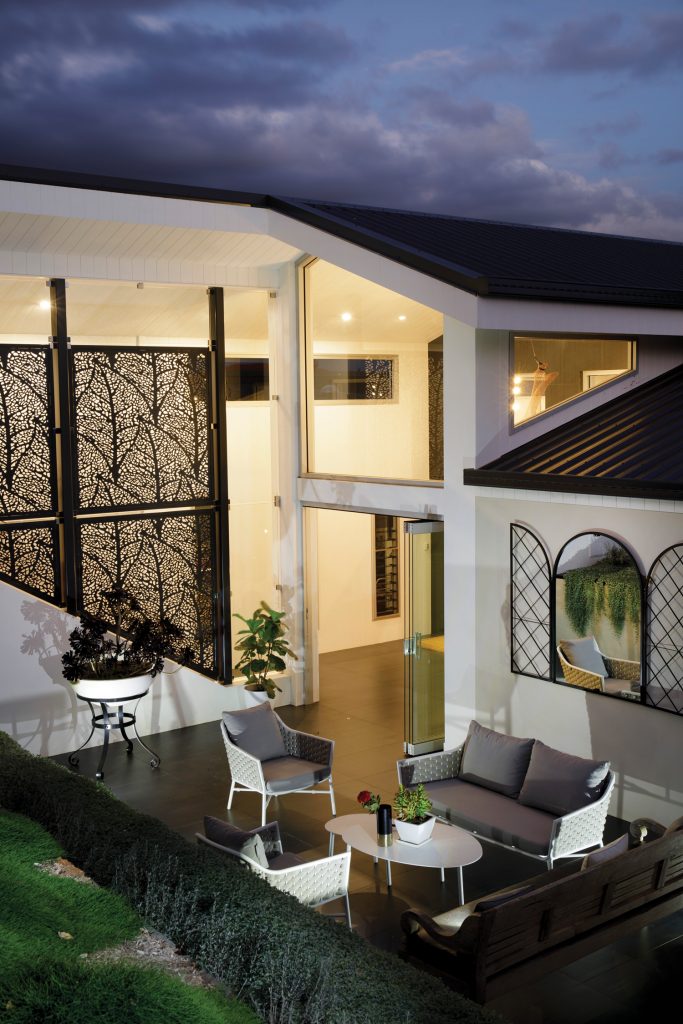
Words: Natalie Bannister | Photography: John Downs

