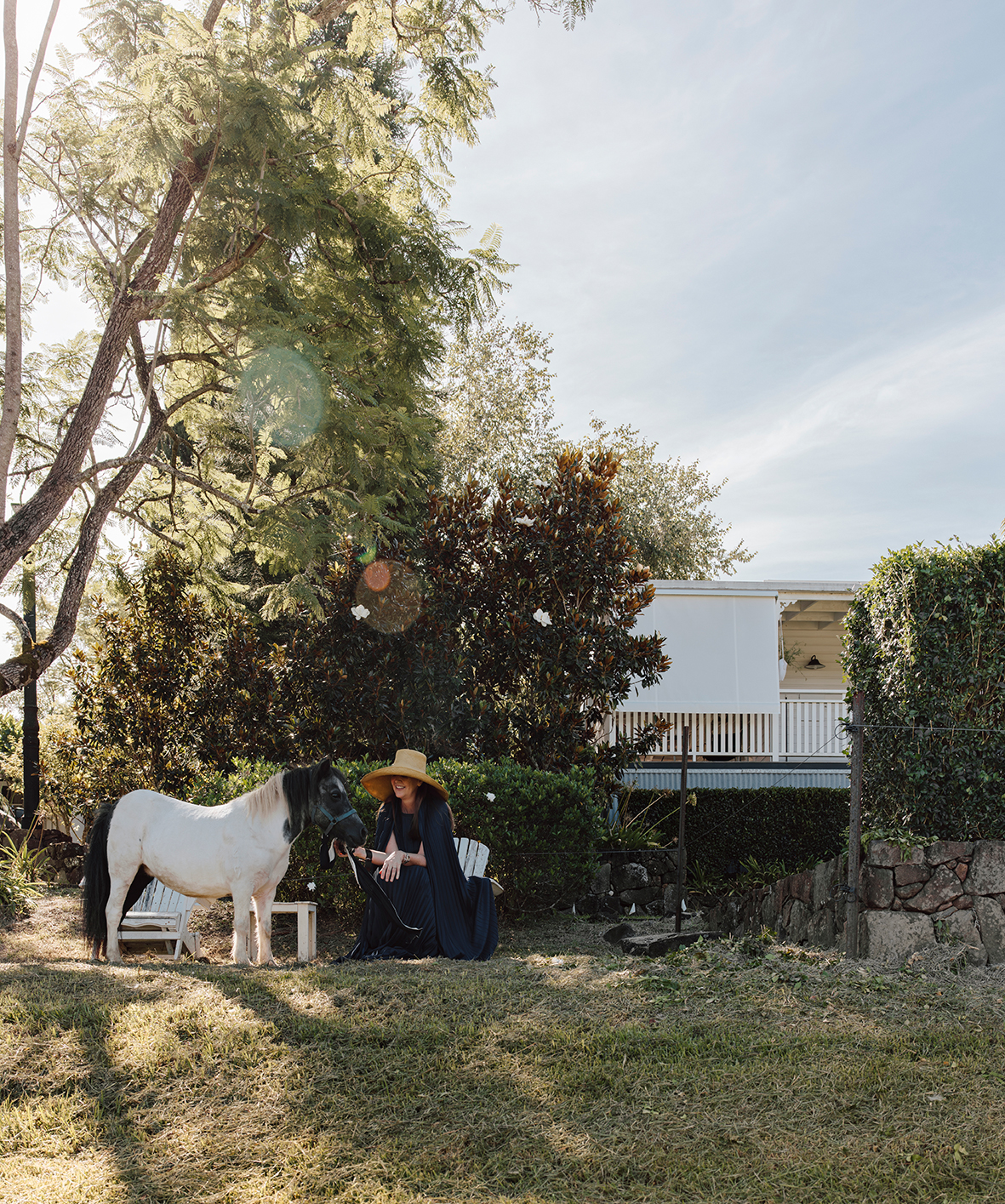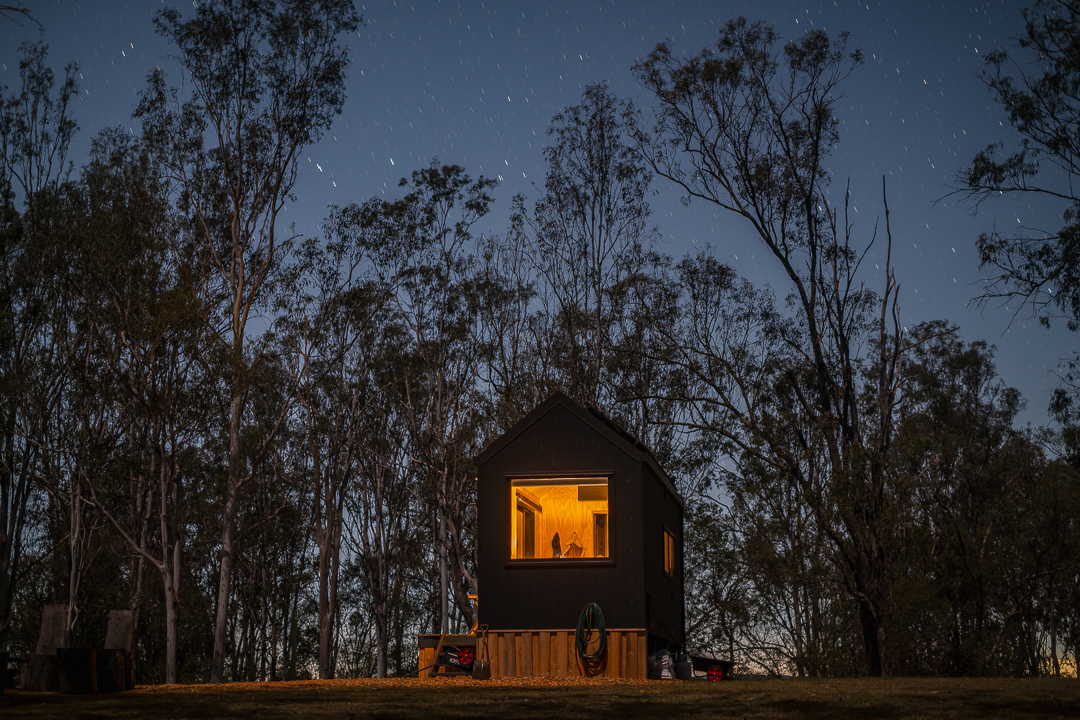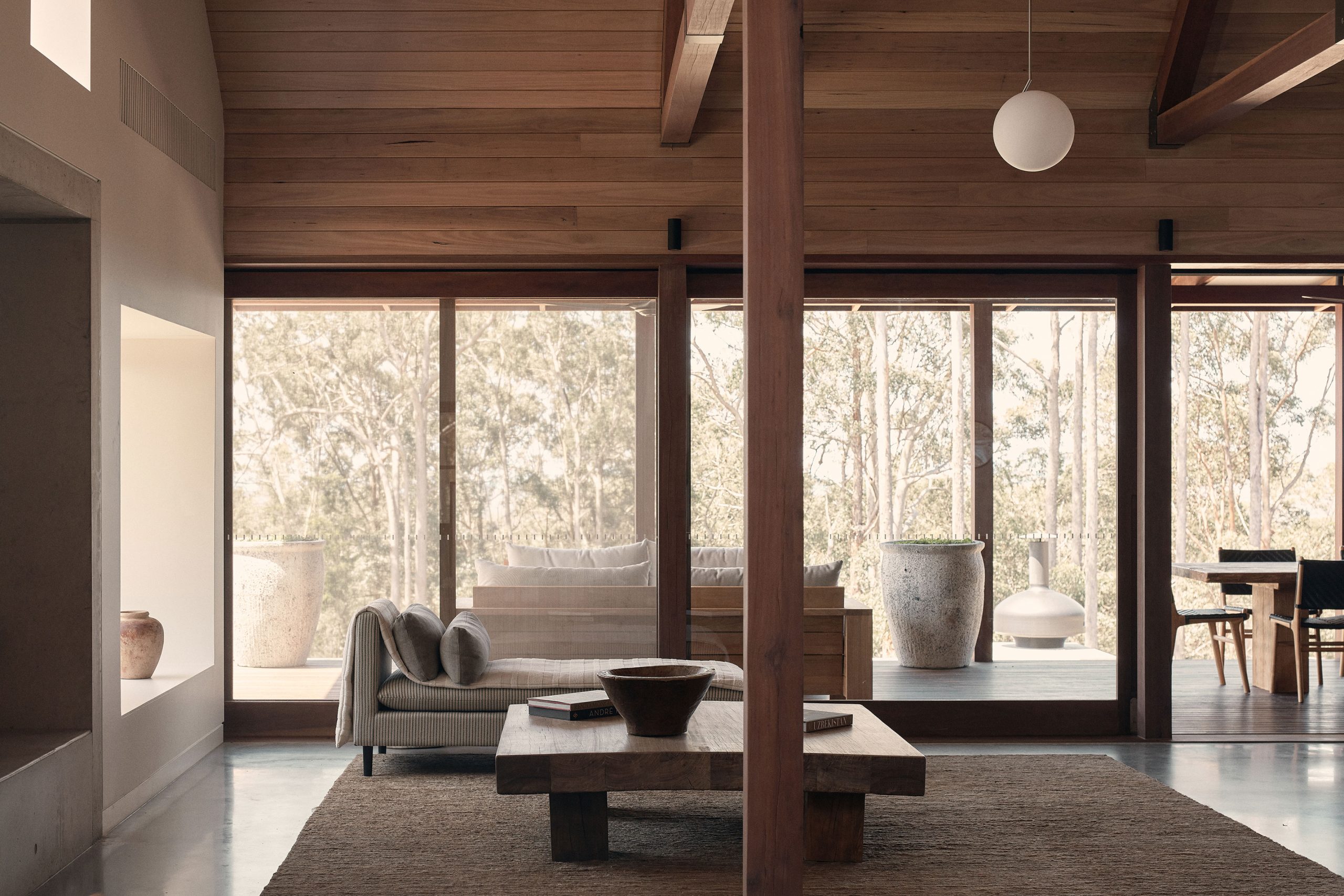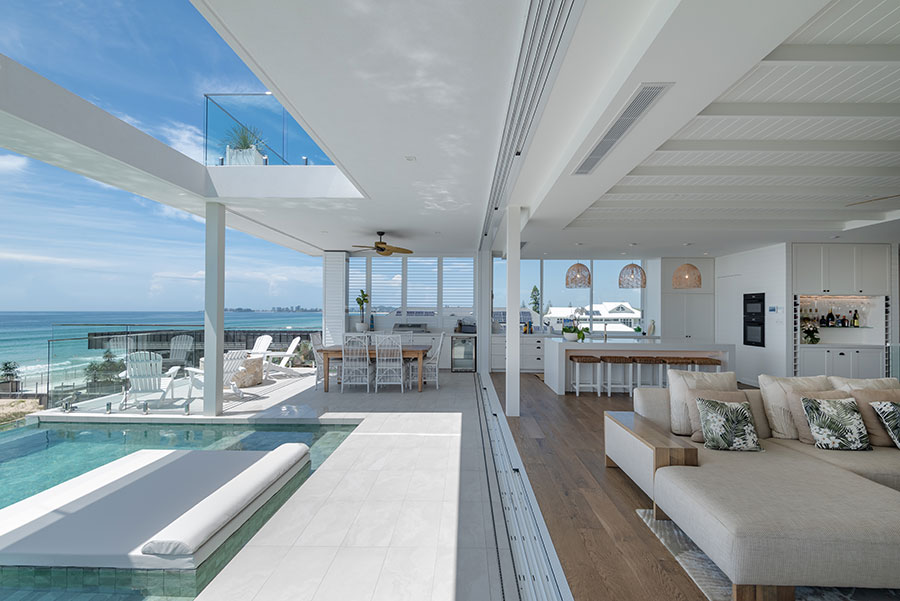
Plantation shutters have long evoked visions of grandeur, endless lazy days, and G&Ts on the deck watching sunsets. Fast forward to 2020 and shutters still evoke a feeling of laidback luxury, and this latest project to come from the creative mind of building designer Chris Clout is a contemporary triumph.
Sitting on a modest but steep diamond-shaped block and wedged between several existing homes, the Pacific Coast House is a plantation-themed home in a distinctly modern era with a comfortable Australian beach vibe.
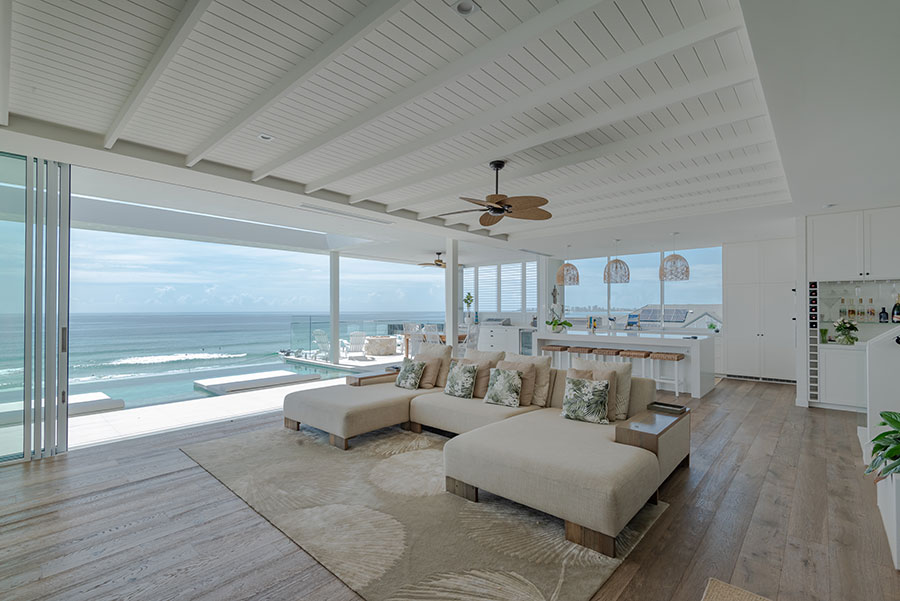
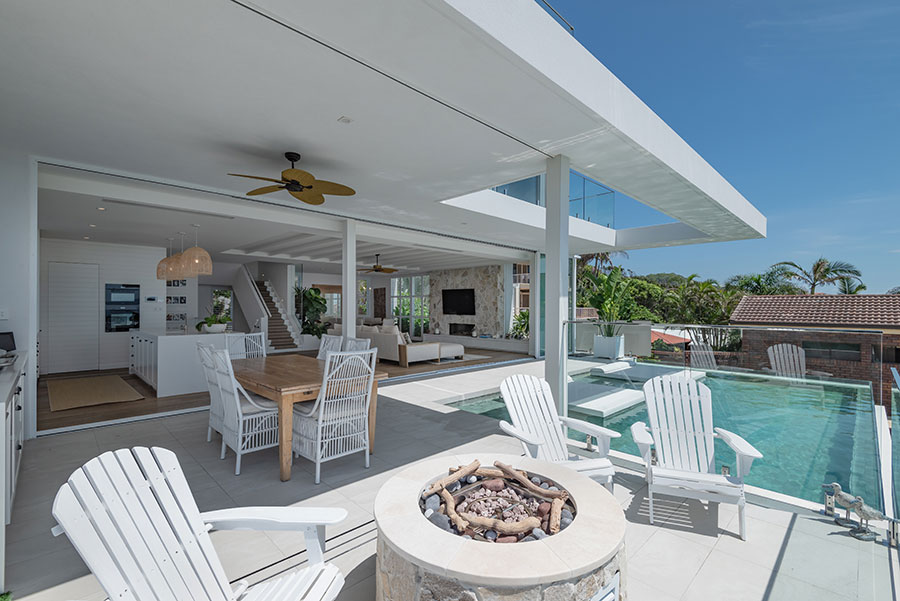
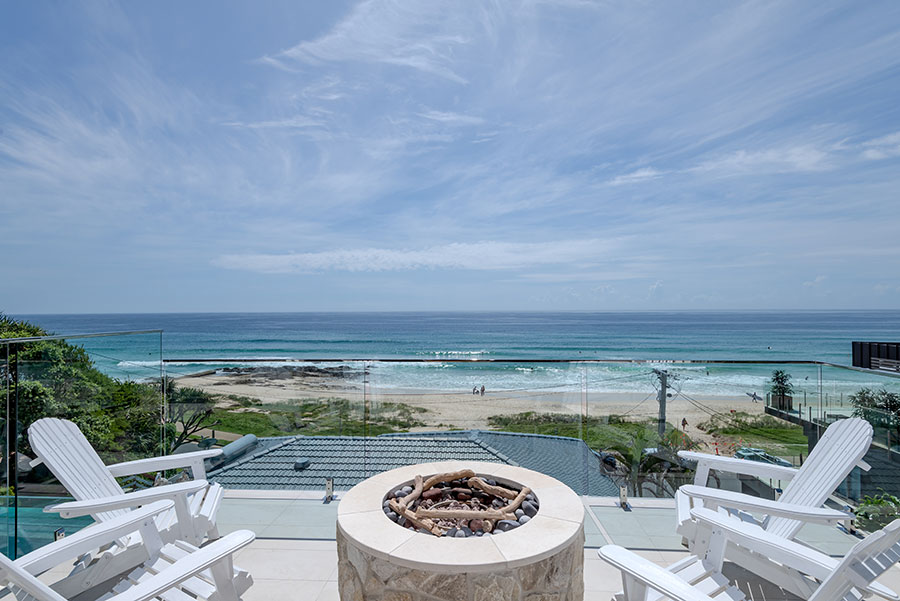
It’s hard to believe such an expansive, open-plan home has such a small footprint. Perfectly integrated into its environment, the home rises eight metres into the air at one end and sits at ground level at the other. “It’s pretty awesome!” Chris admits. “I’ve built a lot of houses, but the way this one fits into the site puts it into its own category.”
The home has four floors: the basement, with a large office and garage; the ground/middle level, which hosts bedrooms; the main living level, and the top level, dedicated entirely to the master bedroom.
“The second level, with the pool and main living areas, would have been great on the top floor because the view is crazy-good,” acknowledges Chris, “but it just wasn’t practical, and the owners are stoked with having the master bedroom there.”
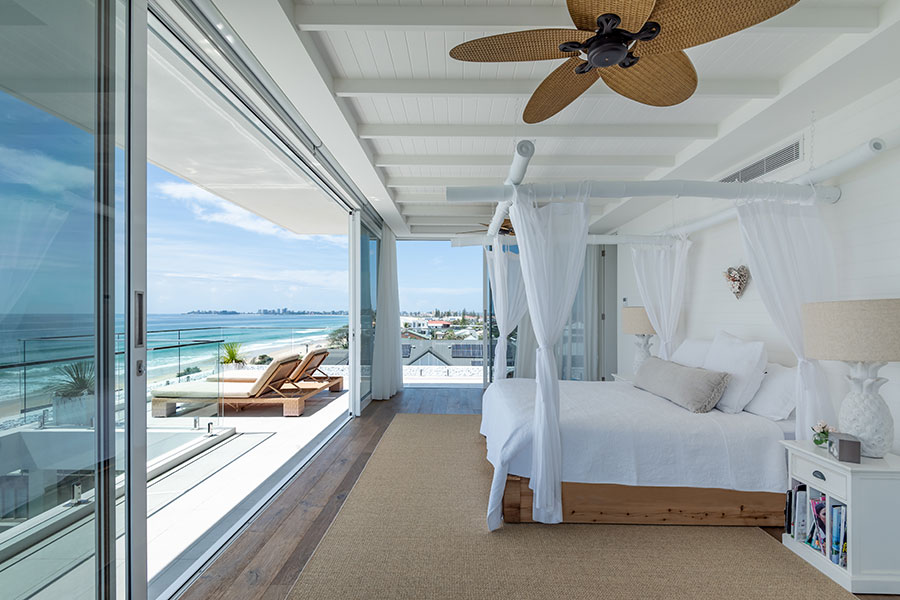
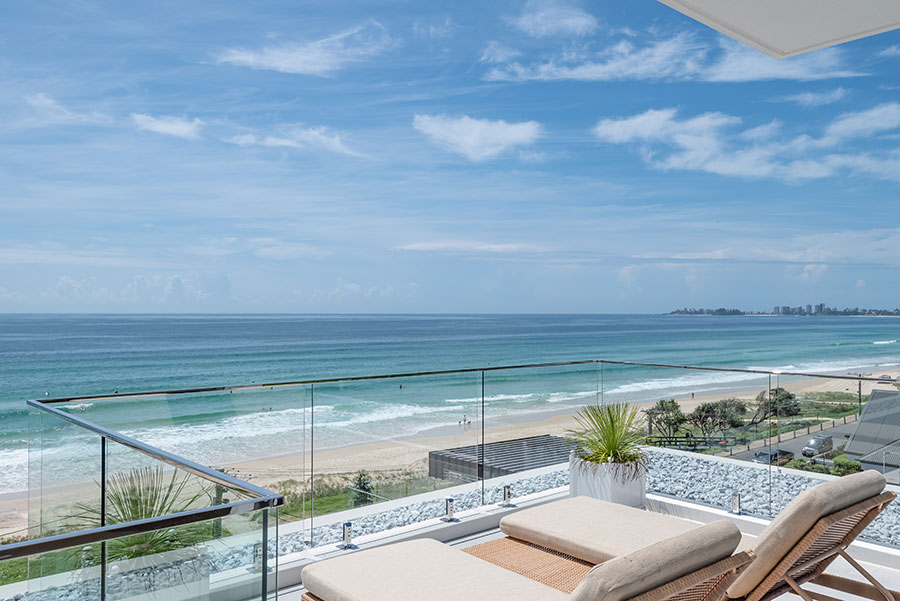
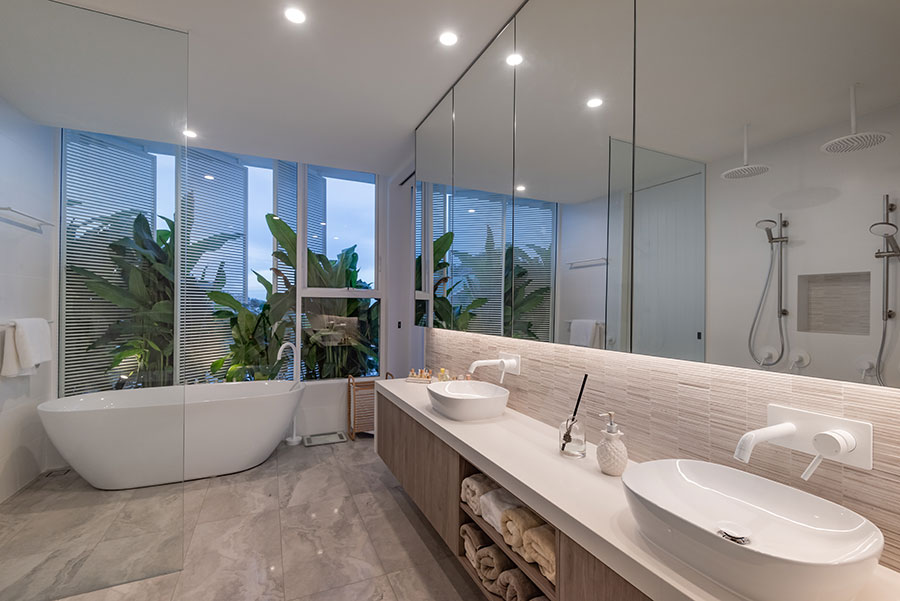
All the bedrooms have their own private ensuite, and there is a powder room for visitors on each of the two entertaining levels. Boasting details such as natural stone feature walls around a gas fireplace, timber flooring, plantation shutters, an abundance of planters and natural greenery at all levels of the home, and separate living spaces to suit the different needs of a family of four, this spectacular residence fully realised the brief.
Throughout the house, it’s the little details that create interest, thanks to shutters, slats and even carefully selected screws. “We had to be really smart with a lot of things to get all the features the clients wanted but keep the costs down, like the natural stone walls, the fireplace and even the ceiling details,” says Chris. “For example, because all the ceilings are suspended concrete, we fitted the air-conditioning behind the VJ linings and rafters.”
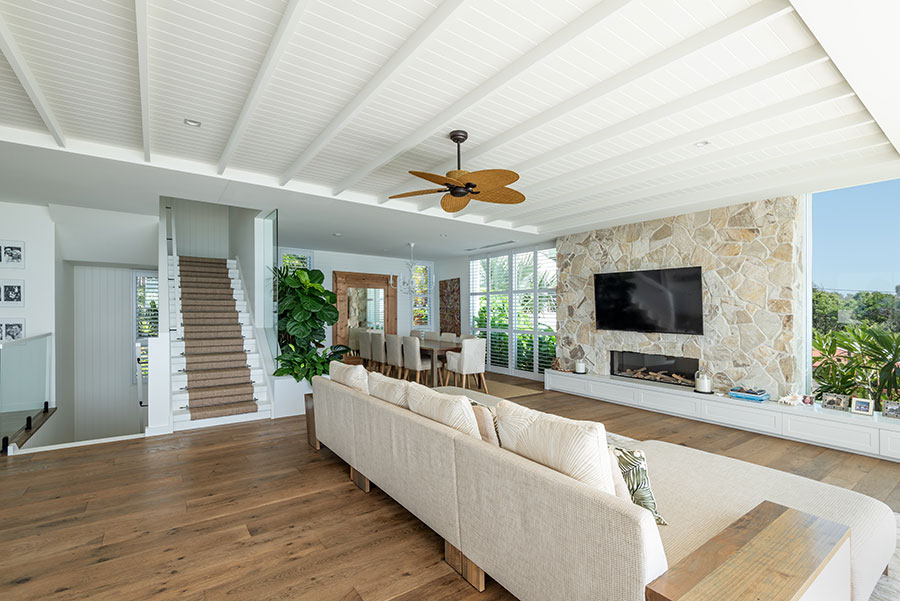
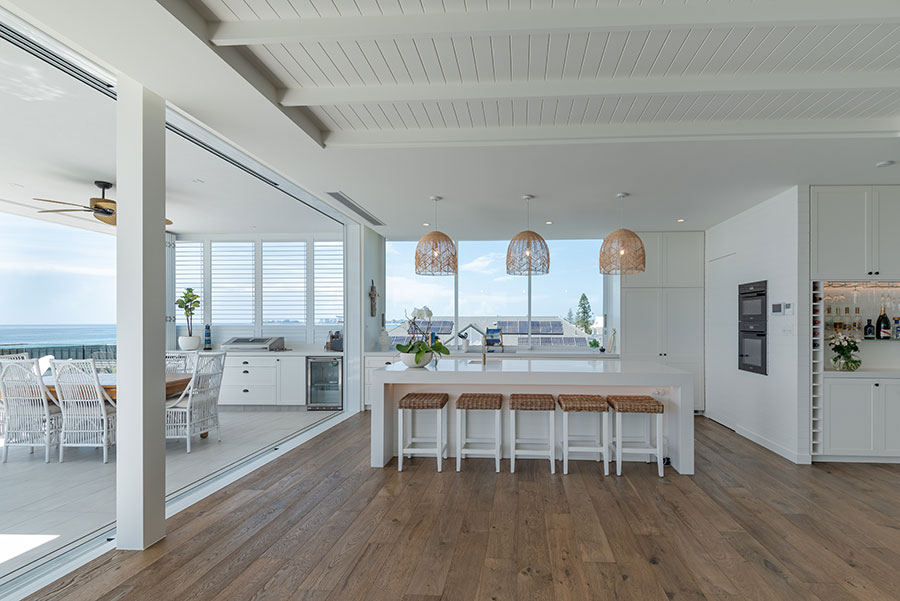
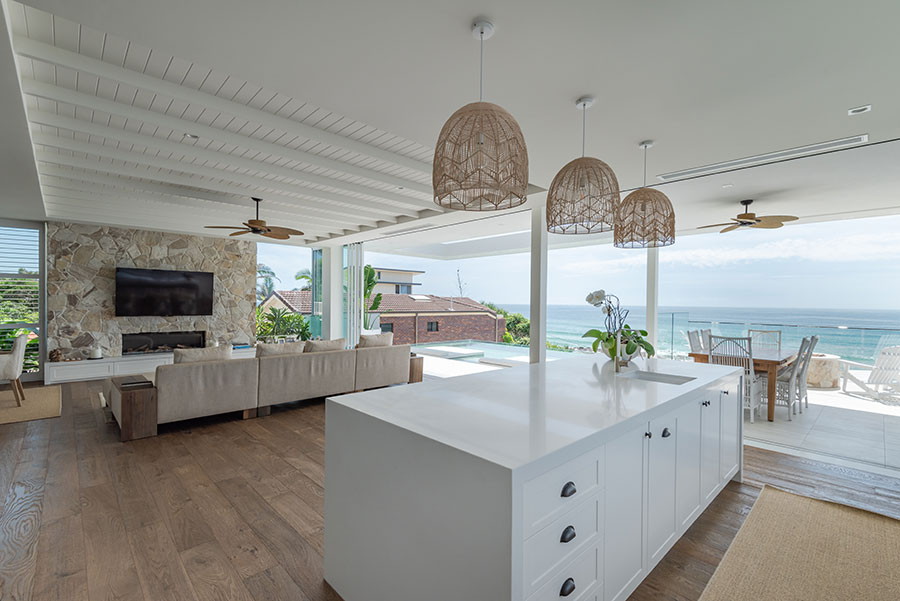
Attention to detail extends to the home’s interior design. Gorgeous rattan fans grace the VJ-lined ceilings, pineapple-base bedside lamps superbly complement the custom-made canopied bed in the main bedroom suite, and a stunning pineapple chandelier is the hero of the formal dining area. A huge mirror behind the dining table reflects light and sea back into the main living area, making it seem as if the home is open on both sides and somehow surrounded by ocean.
The rafters and VJ wall linings, used thoughtfully throughout the home, add to the plantation-home flavour. A lift well provides space for a lift in the future.
The centrepiece of the home, the cantilevered pool on the main level, featuring floating day beds, a pool window and colour-changing lights, is an engineering marvel. “There is a huge amount of weight in cantilevering a pool that size and this has to be integrated throughout the whole design,” says Chris of the challenge. Balinese tiles in the pool create a soft shade of aqua and add to the home’s luxury resort feel. Ensuring the space is used all year round, a built-in gas firepit alongside the pool also has an uninterrupted view to the sea. Sitting there, “It’s like camping on the beach,” says Chris.
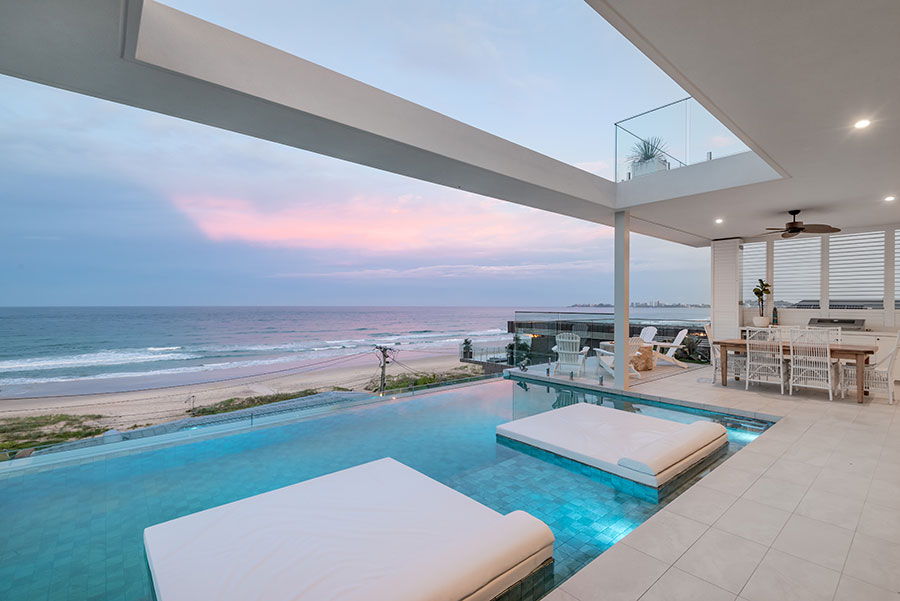
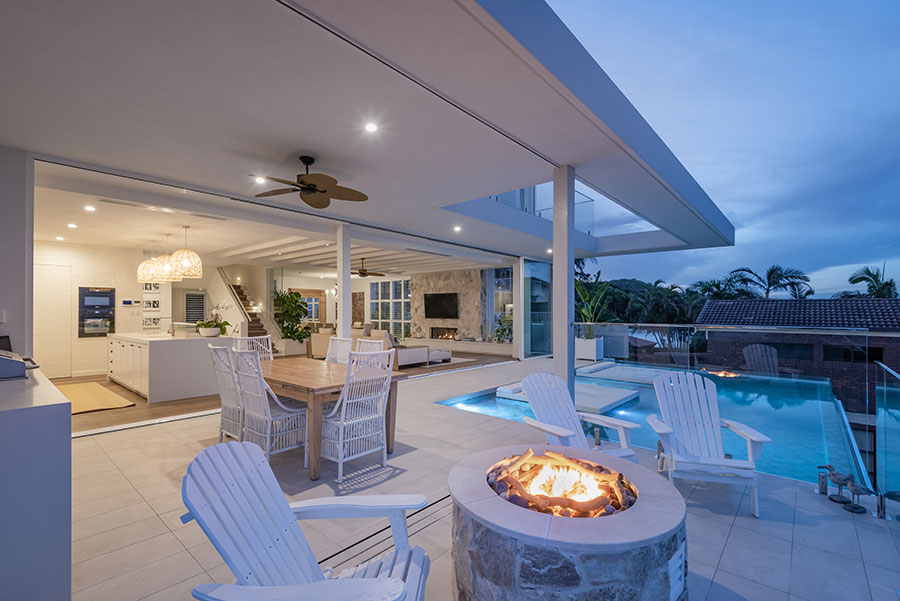
Plantation shutters across the front of the kitchen were designed so that they could be closed off in bad weather but still provide comfortable access to the outdoors. They’ve already been put to the test: the homeowners are thrilled that even in the face of some fierce south-easterly winds they have been able to simply close off the shutters and still enjoy the seamlessly fitted outdoor kitchen and all the moods of the ocean.
But it’s the master bedroom with its view of the ocean that is the piece de resistance of this home: “While the pool is a huge feature,” says Chris, “it’s the view from the master bedroom that has everyone raving. You’re slowly teased as you go up the house,” he explains. “From the basement level the staircase leads up through to the middle level and you go, ‘wow, look at that pool’, then up to the next level with a whole new ‘wow’ factor again.”
Location was everything when it came to this design, Chris adds. “The views are the most important part of this home, and every part of it has a view. And the integration of gardens all around the house make you feel as if you’re at ground level no matter what level you’re on.
“I was down at the beach recently, looking back at the house and thought ‘wow’! As a new building it really stands out, but at the same time, when you’re in it, it feels very private, and the ocean really jumps out at you.”
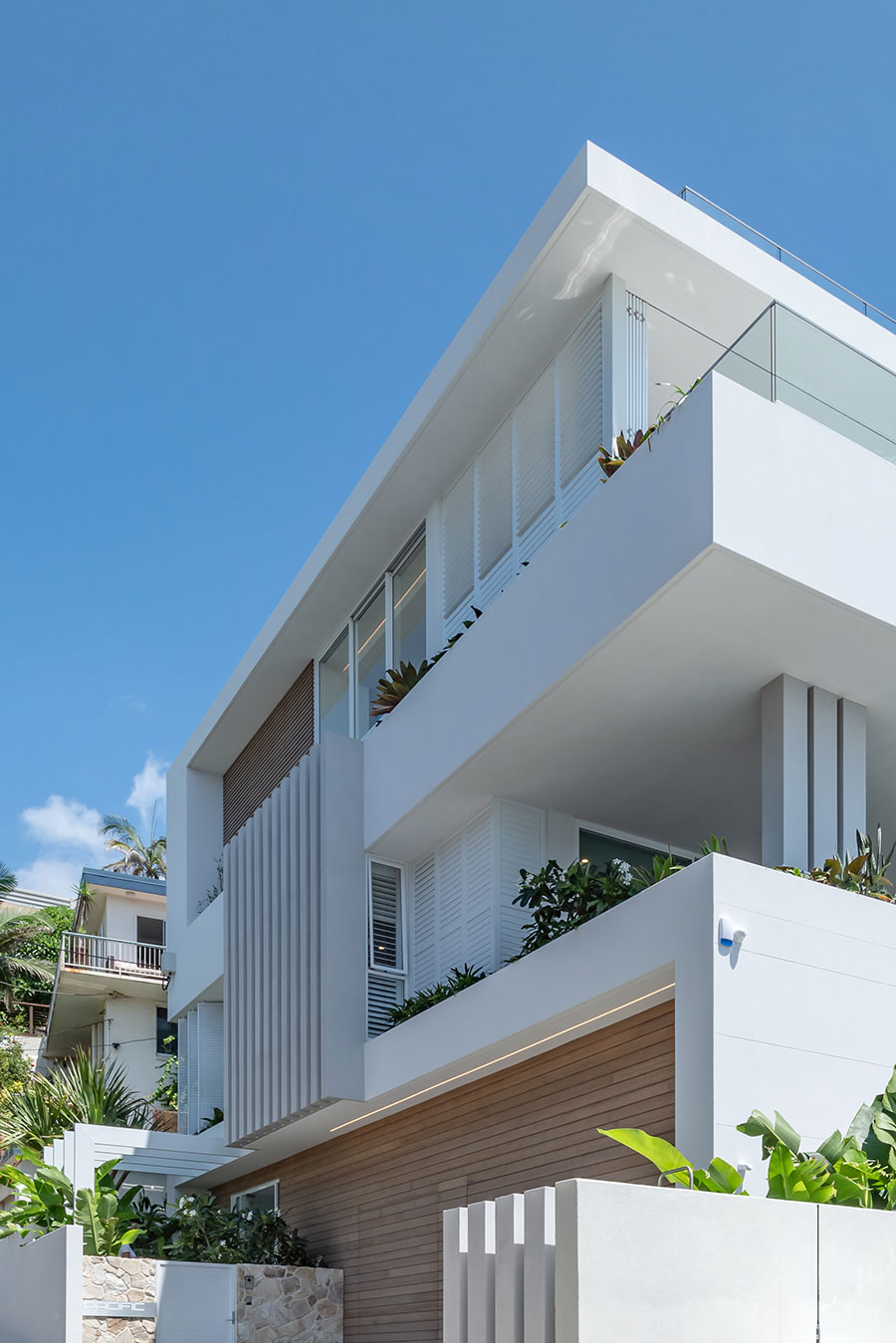
Words: Louise Tigchelaar | Photography: Patrick Oberem, Blue Fish Imaging
