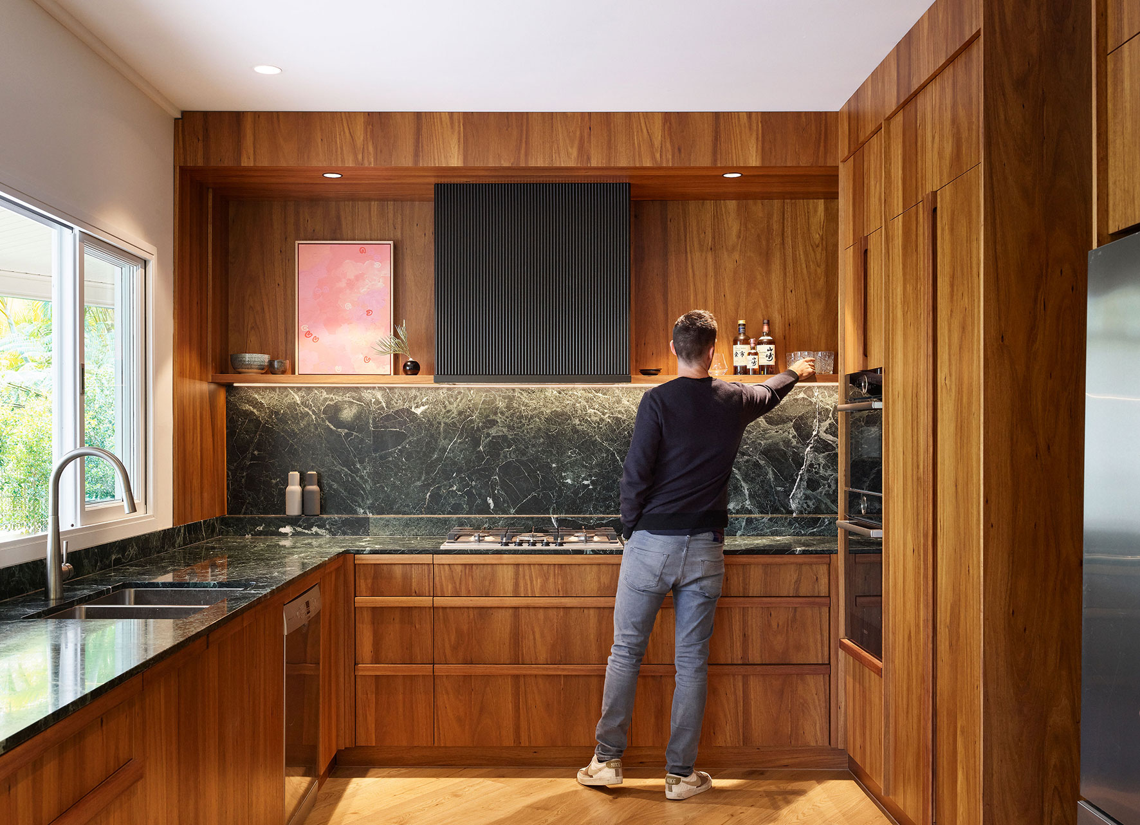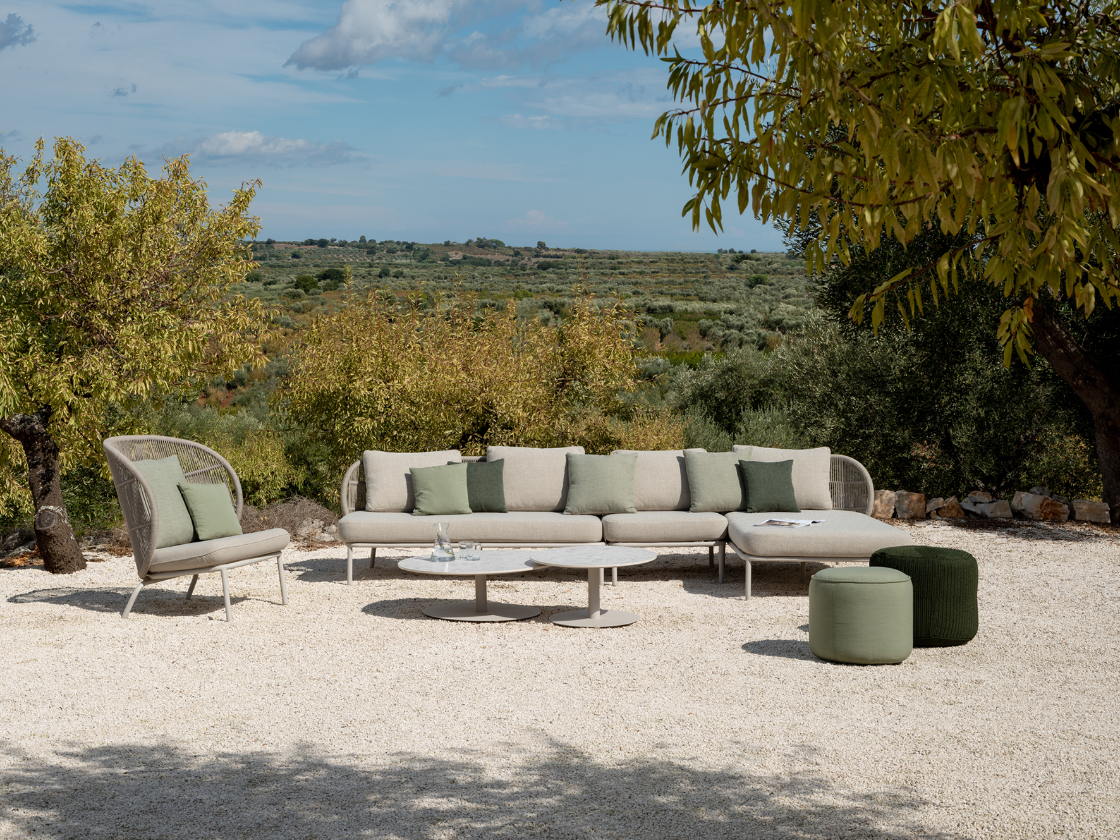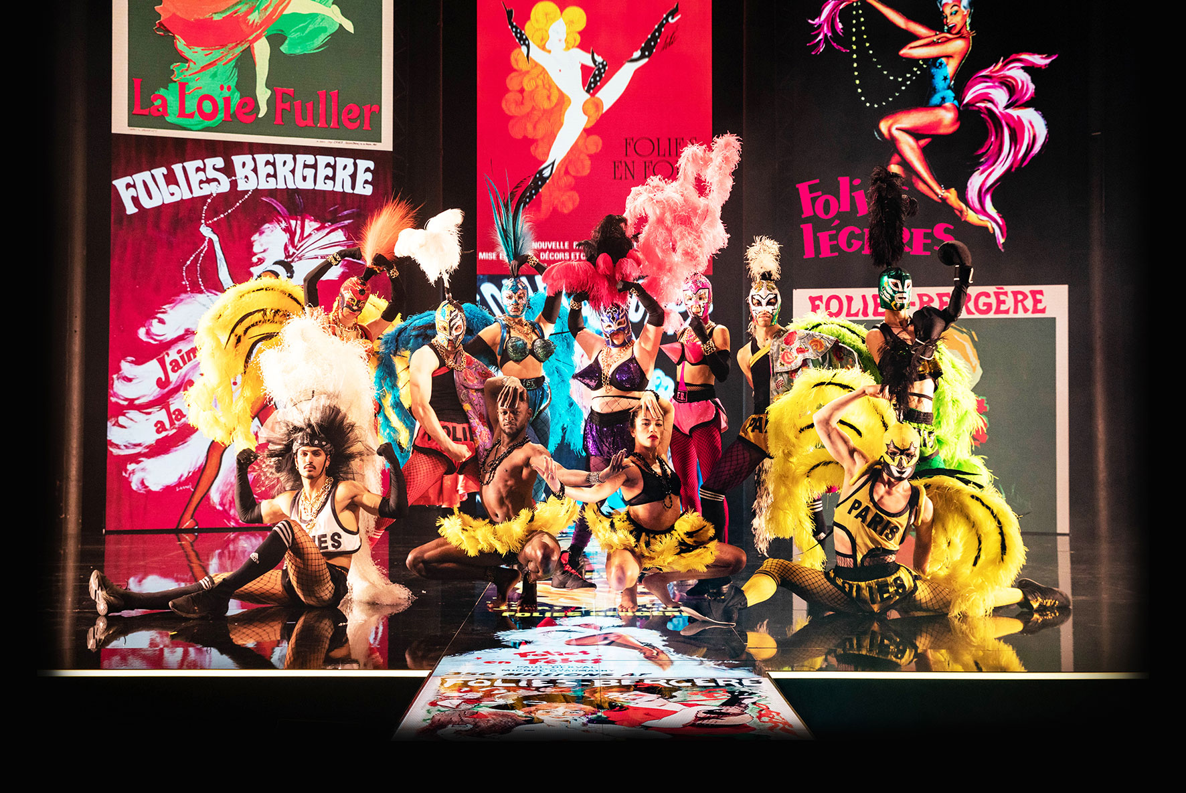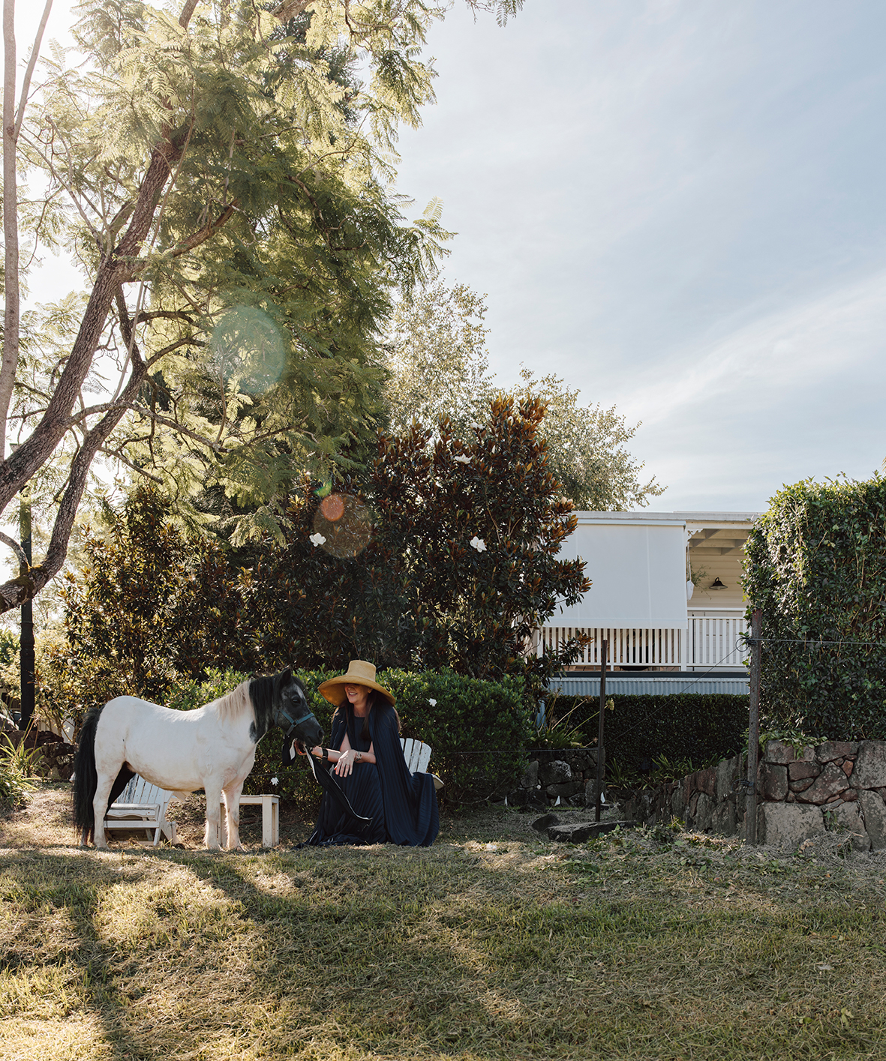Inspired by mid-century modern style, this renovation of a mountain cabin in Buderim yields a forest hideaway fit for a family — with natural materials and artisan craftsmanship delivering a warmth of character inspired by nature.
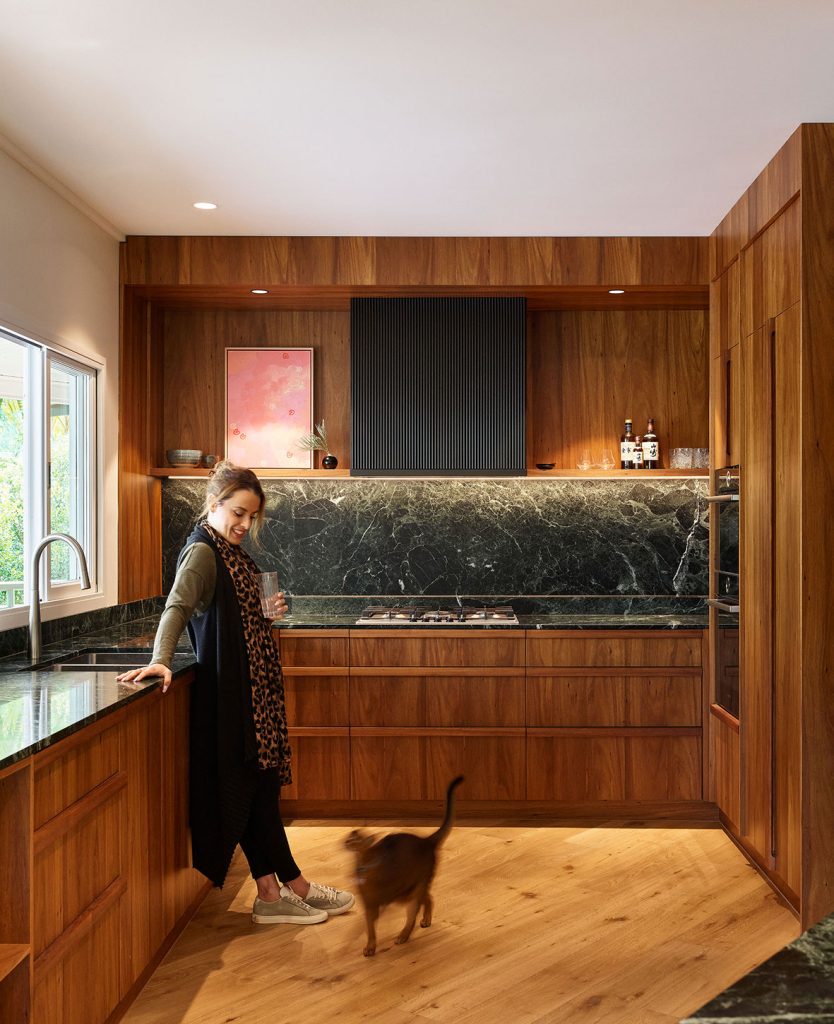
Elevating the notion of a passion project, Damian Goode, Principal Architect at Hive Architecture, took on the challenge of a mid-century modern-inspired renovation for his own home in the Sunshine Coast Hinterland to create a warm and timeless sanctuary for his growing family.
“Our practice at Hive Architecture is focused on delivering high-quality residential homes that have a soul, and some of our favourite projects include renovations to character homes that were modernised whilst retaining their original spirit,” says Damian. “We always gravitate towards using natural materials, and design our buildings to be sensitive to the environment and sustainable. So, when it came time for our studio to oversee the renovation of my own family home in Buderim, we took our cue from the surrounding forest.”
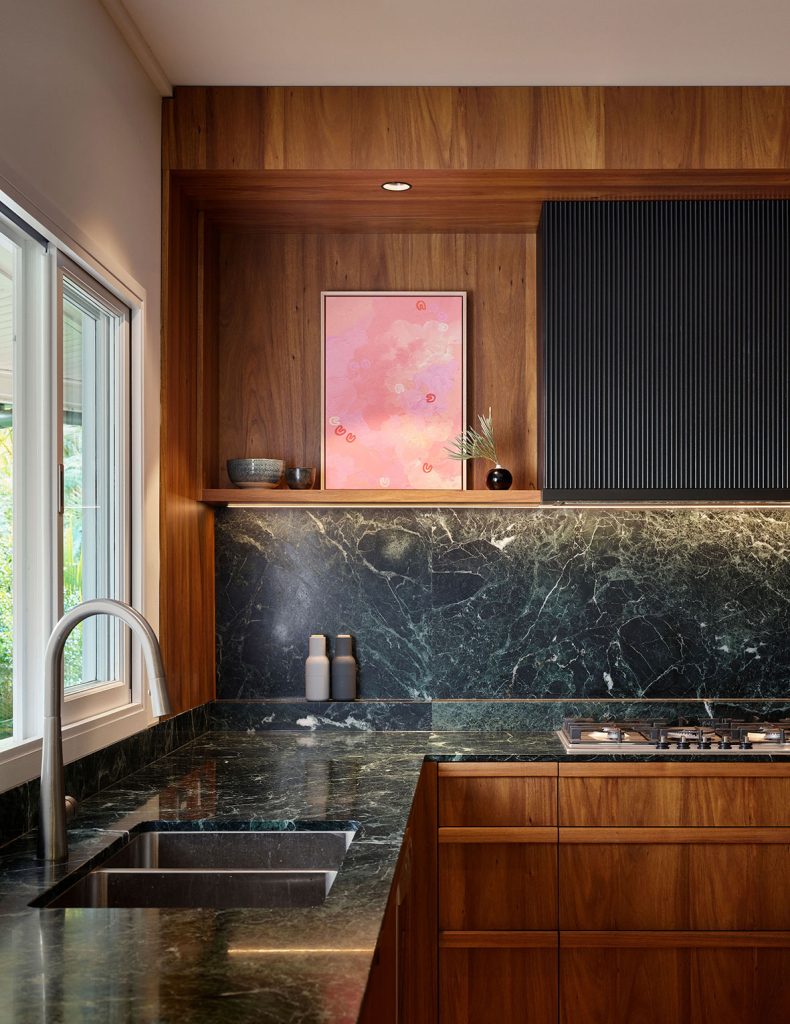
Seeing the potential to open up the interior, which was tired and a bit dark and gloomy, to connect with the beautiful forest beyond, Damian looked to large picture windows and doors to frame the treetop view. The serene vistas could then become the main artwork for the home.
“The rainforest, with its large eucalypts and lush green ferns, was the key source of inspiration for the tone of the project,” says Damian. “Living here has immensely increased our appreciation of nature, and we wanted the feel of the forest to permeate through the home through the use of beautiful timbers and natural stone.”
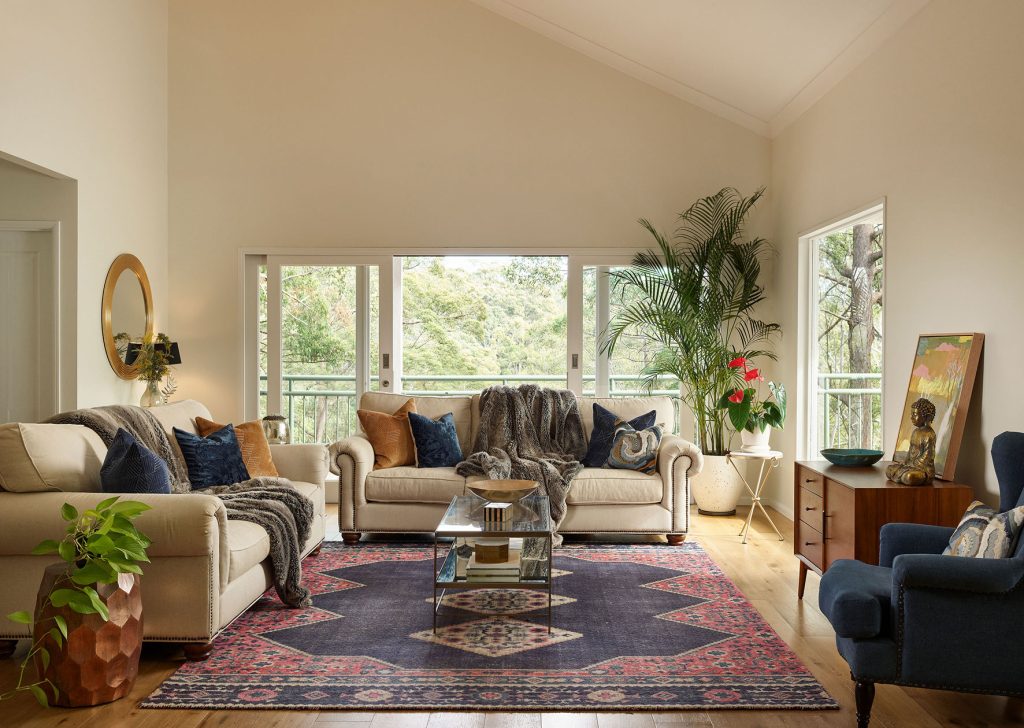
This vision dovetails perfectly into the warmly inviting and space-savvy kitchen. “It is designed to be tall and envelope the space, much like the surrounding trees,” explains Damian. “The main entry point is actually through the cabinetry, which creates a kind of portal to a special zone in the house. We do a lot of cooking and this really is the centre of our daily lives together as a family, so we wanted it to be a room that felt carved from within.” Essential to this was the use of Tasmanian blackwood solid and timber veneers, handpicked from the Matilda Veneer factory.
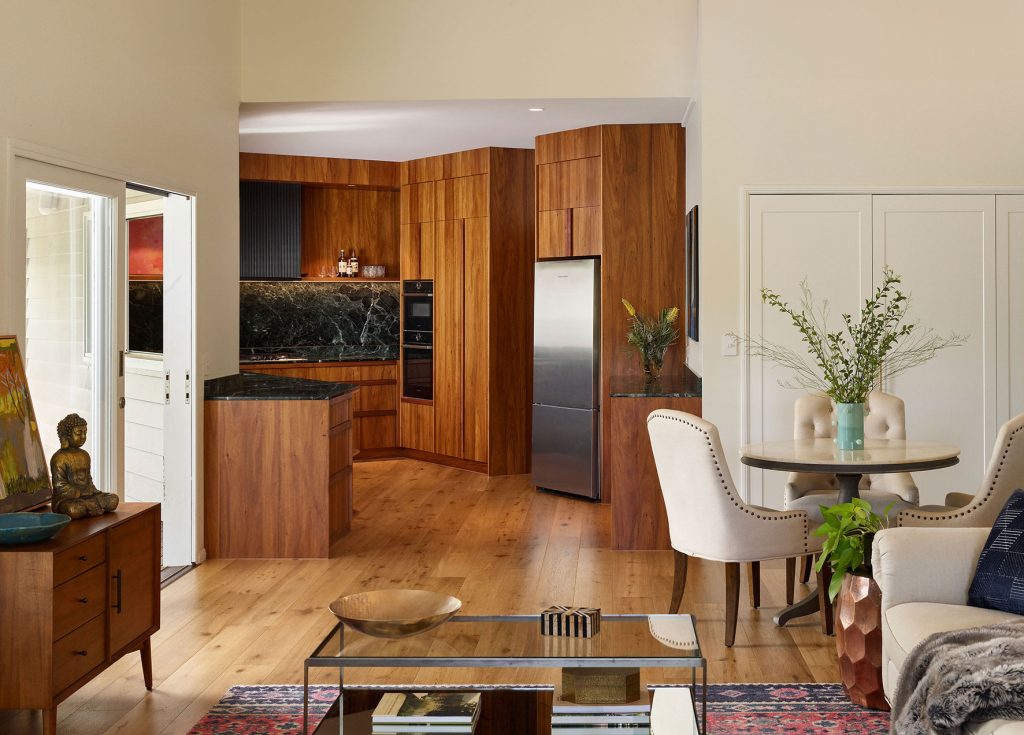
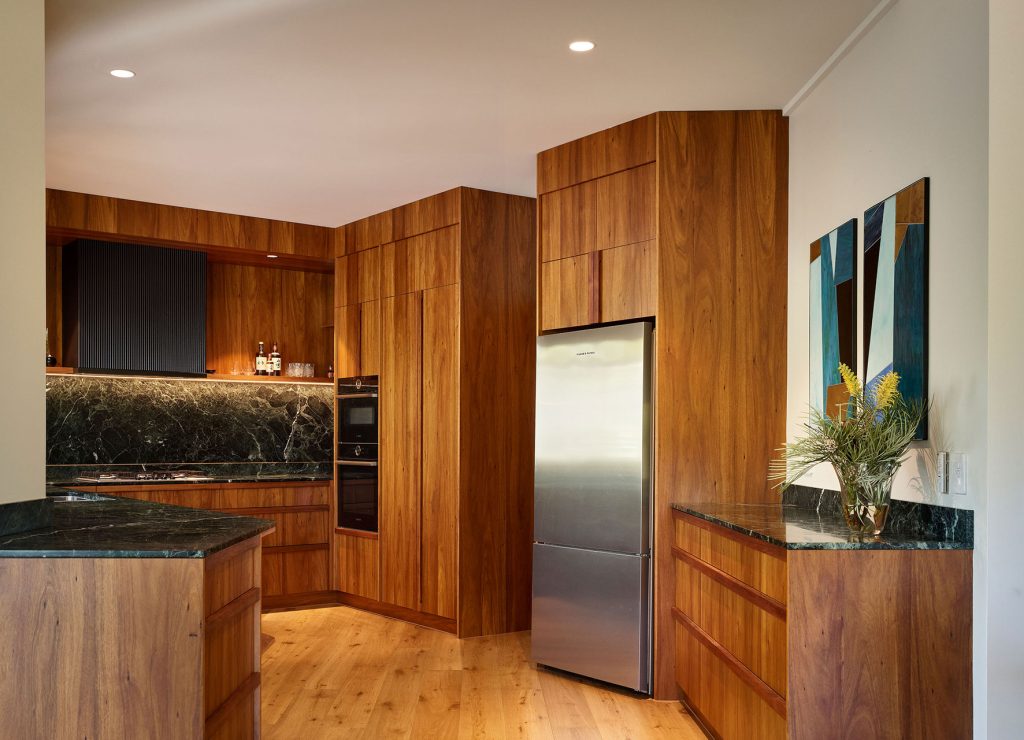
With such an emphasis on highlighting the beauty of timber throughout the home, finding a great cabinetmaker was key to the project. “We were introduced to Jarrod Watson from 99design by our builder, Colquhoun Enterprises, and met early on at his workshop to discuss the project and work through the details,” Damian says. “Jarrod wasn’t phased by the design detail we were proposing and welcomed the challenge.”
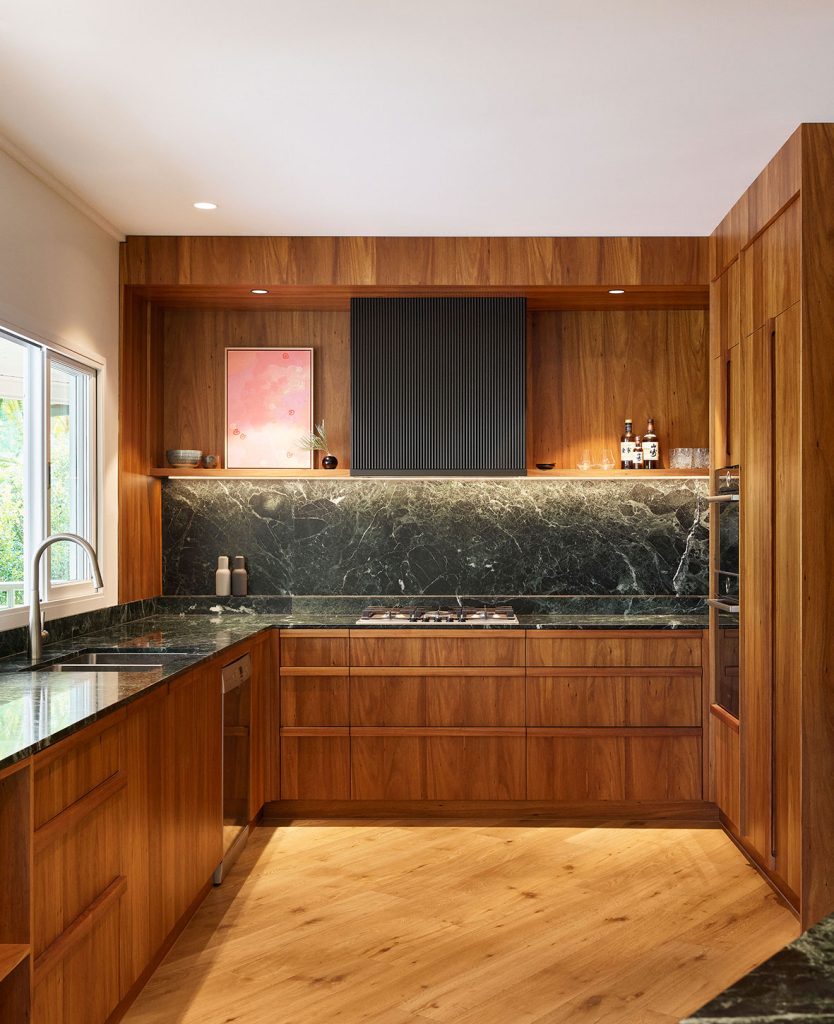
In fact, Damian says 99design brought a level of insight to the way things would be put together that was crucial to the success of the design. Bringing many years of industry expertise to the table, 99design was able to problem-solve with the Hive team in order to accommodate a variety of challenges in achieving the ultimate in design and function for the home. “There were details that I would not have considered that Jarrod picked up on, like the perfect matching of solid timber and veneer tones and running this the entire vertical length of the cabinetry, floor to ceiling,” says Damian. “This reinforced the natural look and design intent, and added to the detail, creating a dramatic outcome.”
For Jarrod, creating a space that would complement the verdant forest backdrop was always top of mind. “The custom-sized Tasmanian blackwood veneer was a big part of the project, and getting it right was essential,” he says. “Its presence adds a natural elegance that only real timber can provide, enhancing the overall aesthetic.”
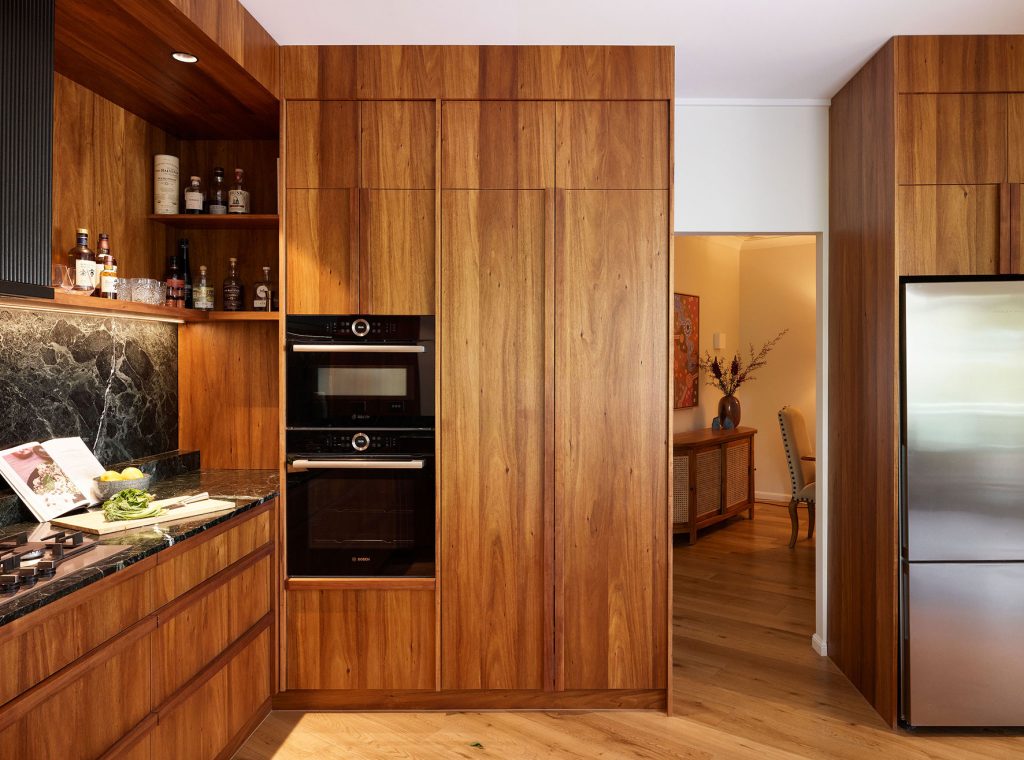
FORM Furniture Noosa was engaged to provide the bespoke timber handles required to finish the look, which were hand-crafted by their talented furniture makers. “These pieces enhance the timeless appeal of the cabinetry, ensuring a unique design,” says Jarrod.
While initially envisioning a grey stone to complete the kitchen, Damian stumbled upon Derwent honed marble at SNB Stone and instantly fell in love. This unexpected find led to a change in plans, with the green marble becoming a unique focal point. Paired with a textural custom rangehood, the swirling emerald sea gives a nod to the outside world while adding texture, impact and a touch of organic elegance. Land & People by Australian artist nardurna is a perfect fit: shining within the natural aesthetic and rich timbers tones.
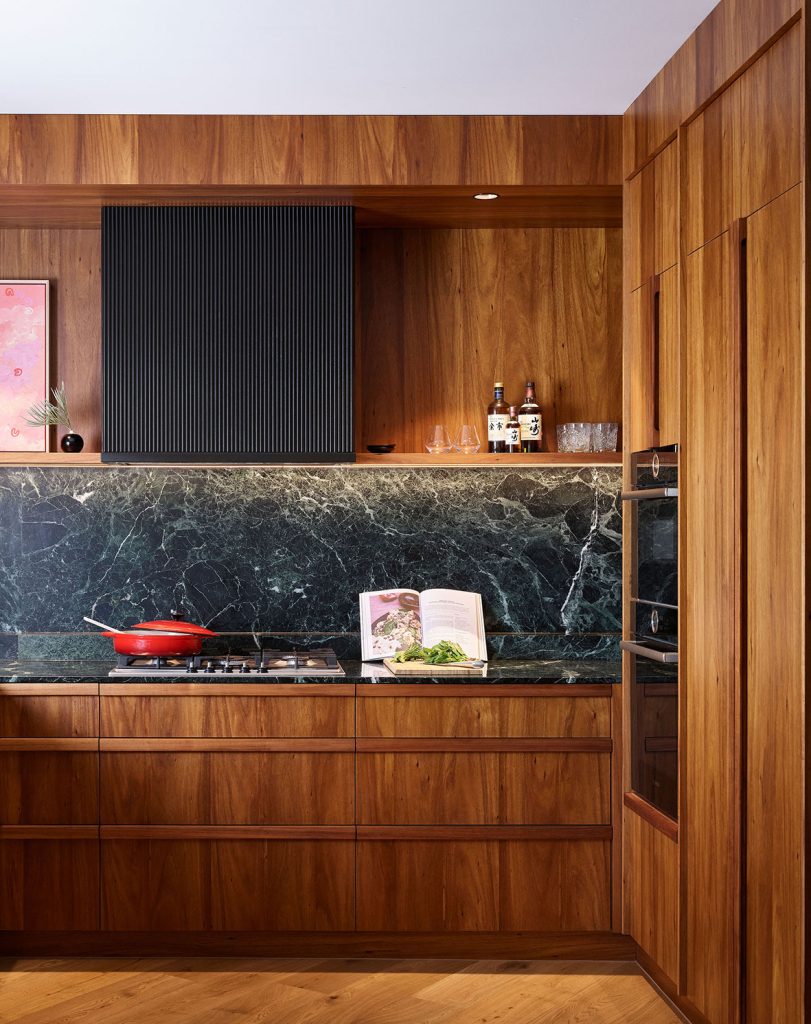
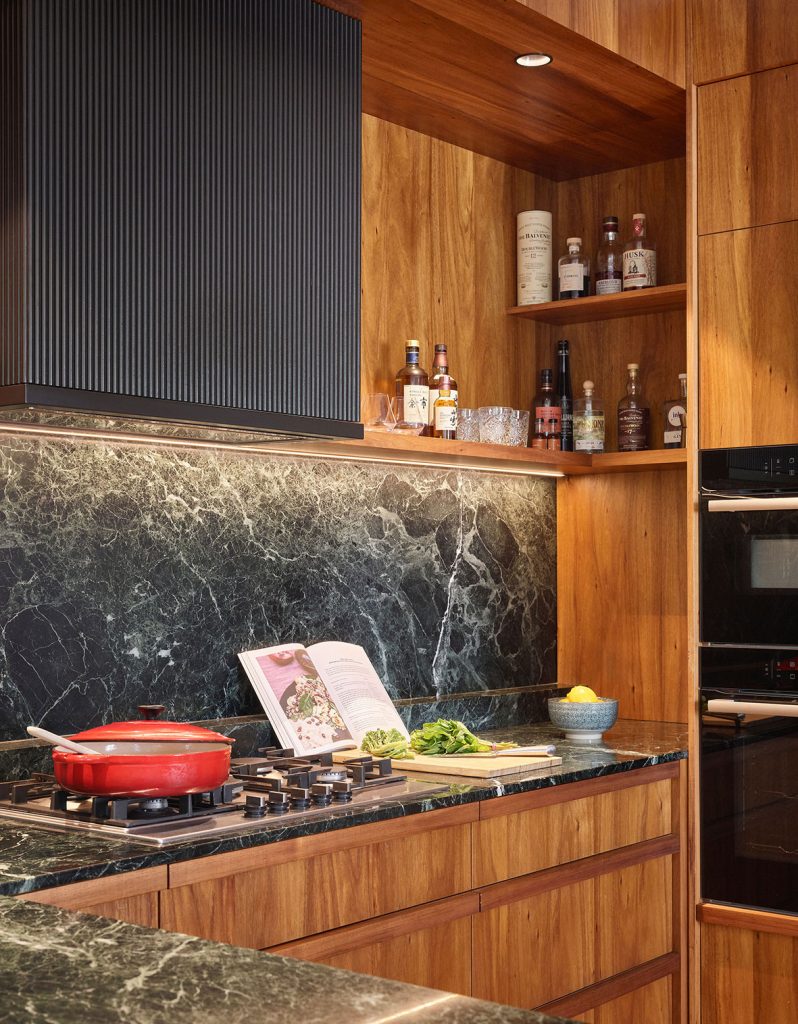
The home’s bathrooms have been designed as soft and soothing retreats — continuing the colours and materials found elsewhere but with the added beauty of limestone floor tiles and the golden glow of ABI brushed brass tapware.
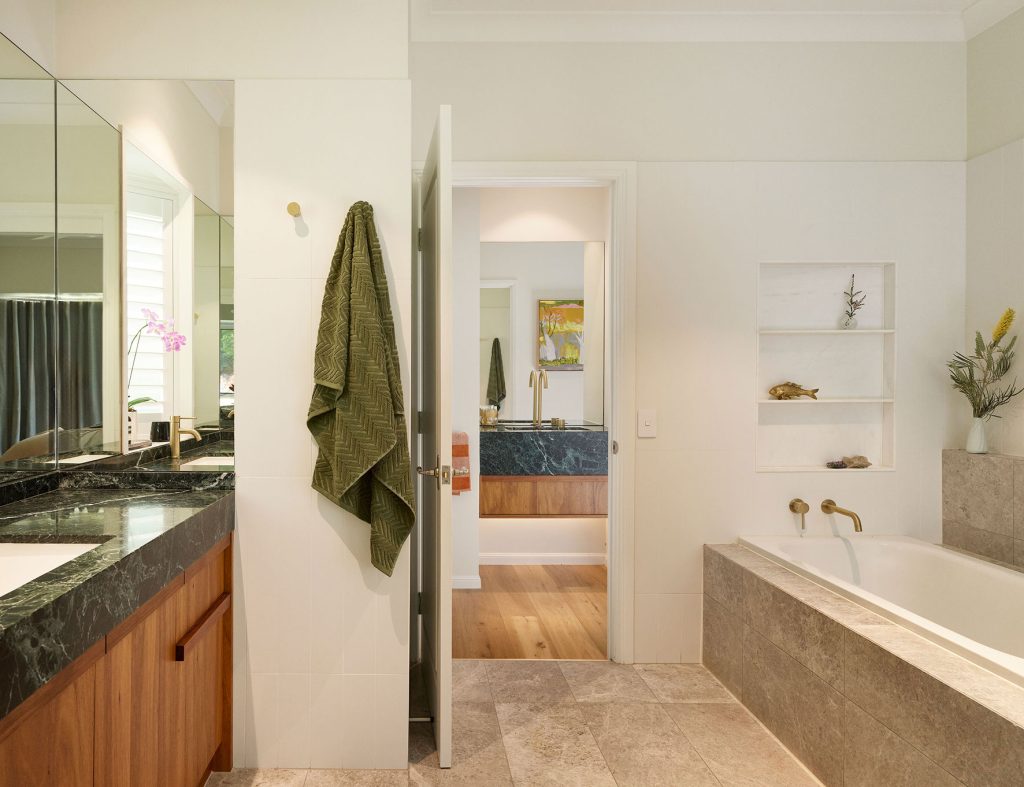
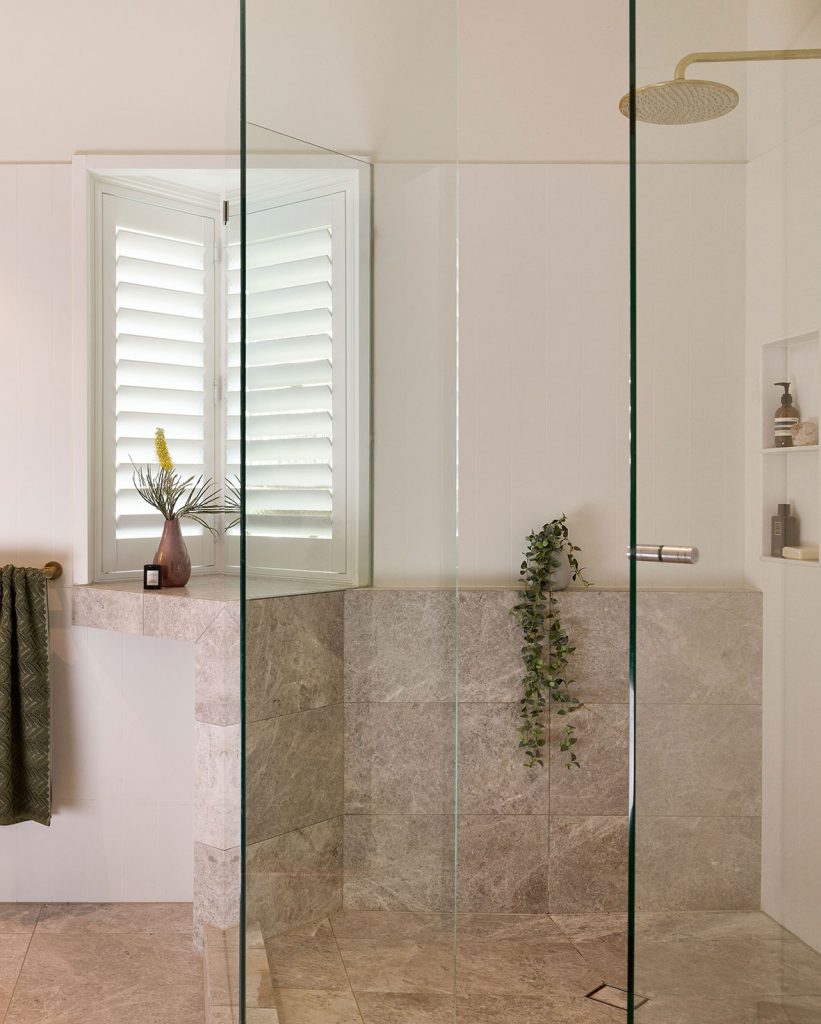
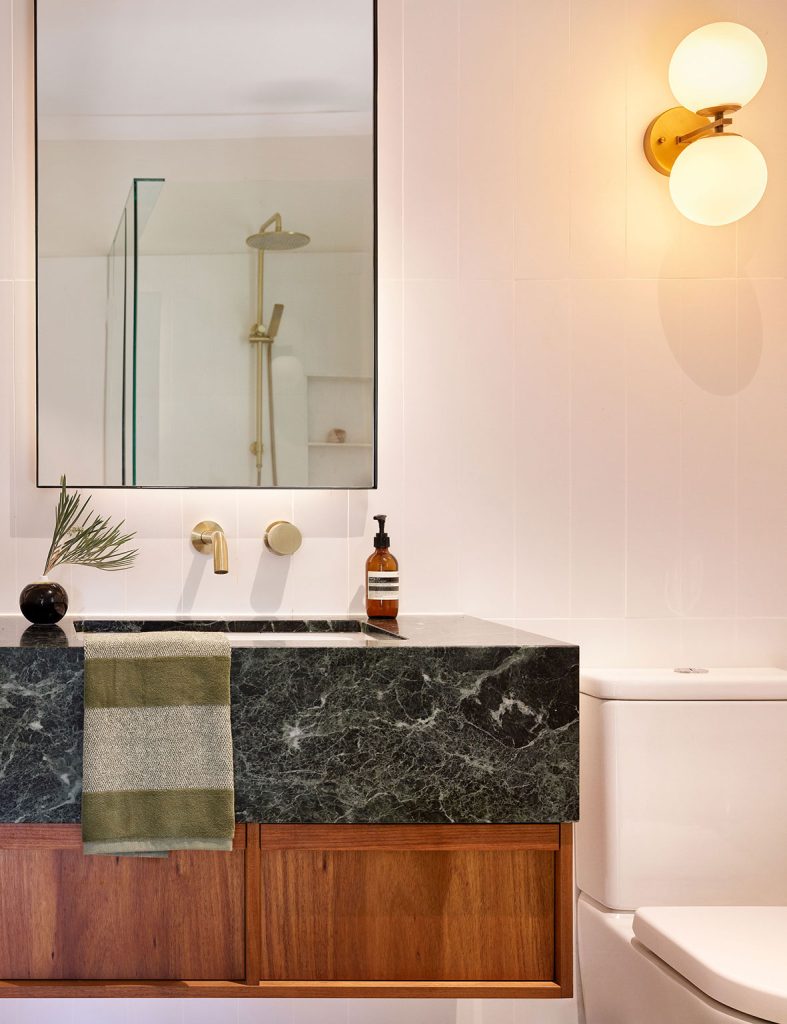
While the kitchen is undoubtedly the hero of this project, one of Damian’s favourite spots is by the picture window in the lounge that frames the landscape beyond. “It makes the house come alive, integrating the outside environment like a living work of art,” he says.
The synergy between architect and cabinetmaker has yielded a home that reflects Hive Architecture‘s vision and also the artisan craftsmanship of 99design. With the beauty of nature at its heart, what was once a gloomy cabin in the forest is now a mountain home with warmth and functional style, ready to grow with the family that resides within. And isn’t that every architect’s greatest success story?
Words: Natalie Bannister / Photography: Scott Burrows
