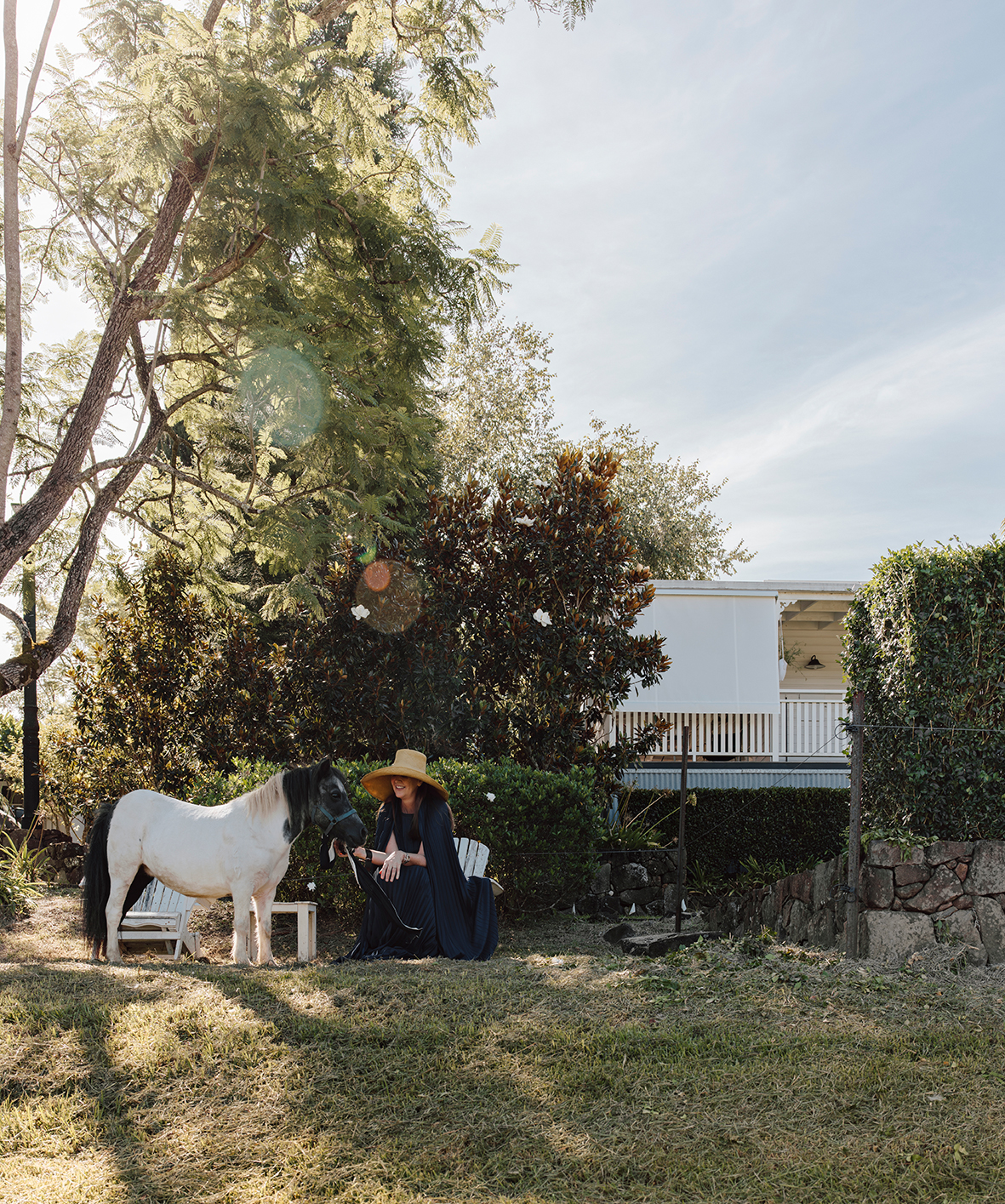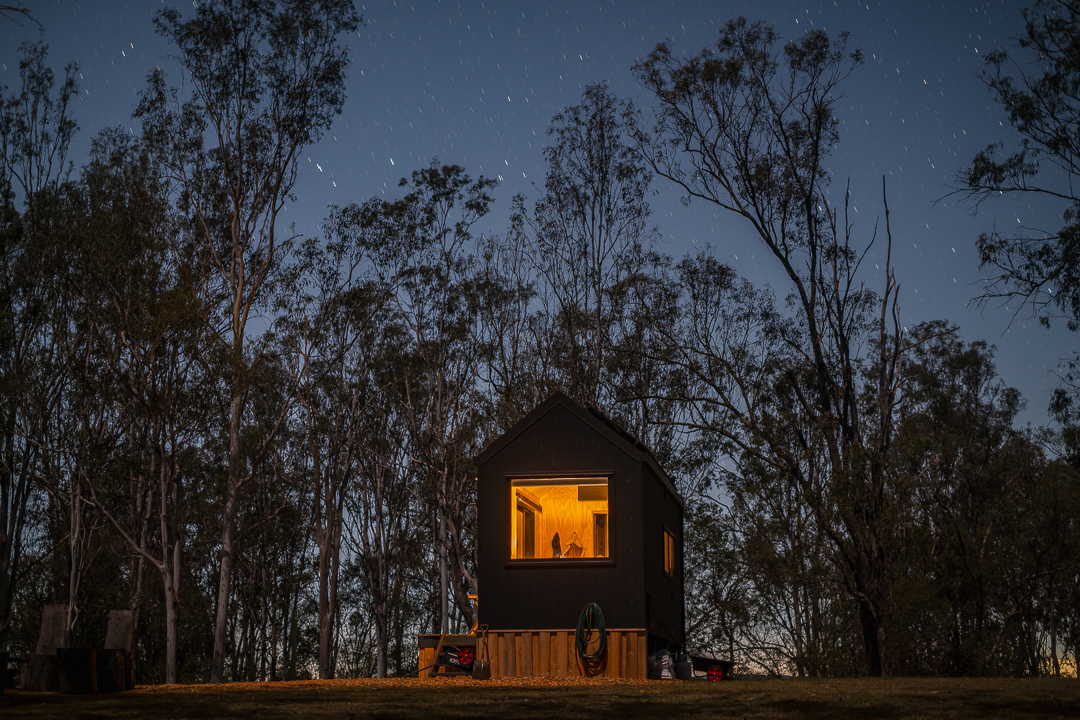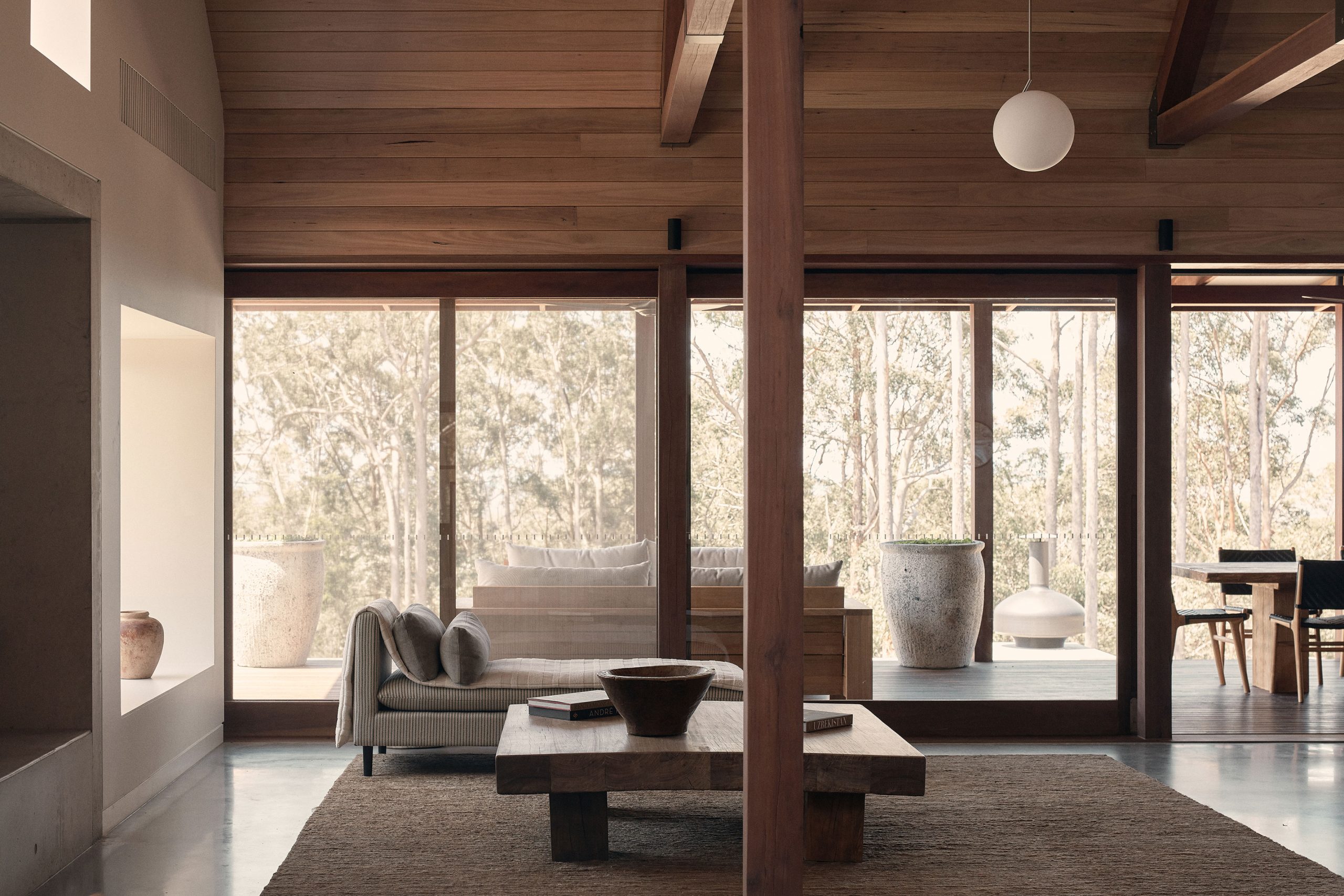With a nod to Cape Cod style, the newly refreshed interiors of this Gold Coast home presents an elegant take on modern coastal living.
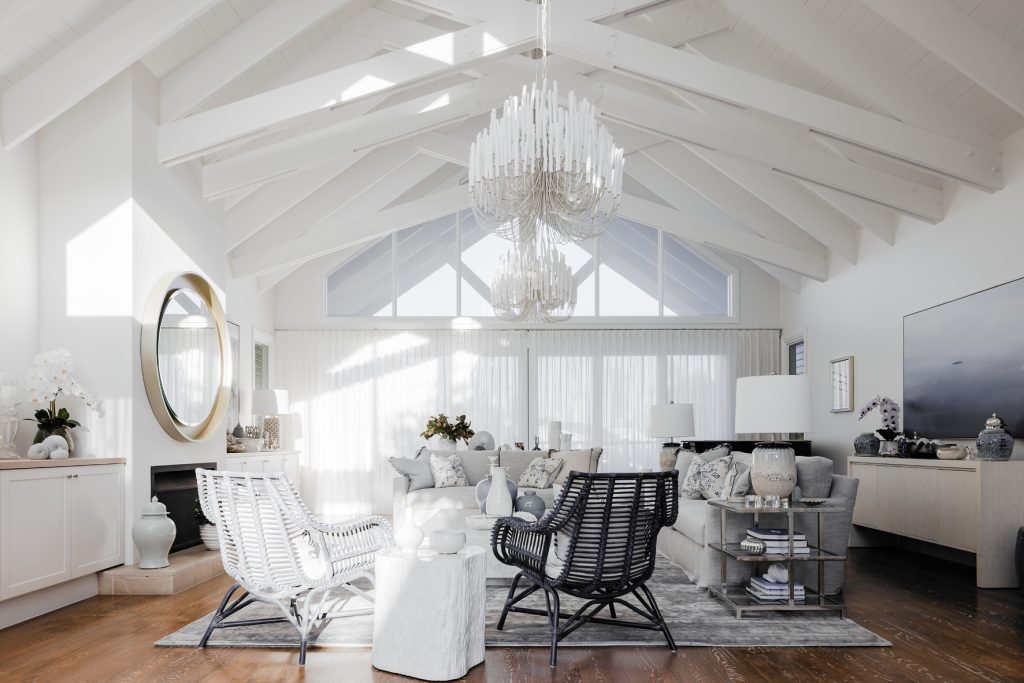
With their love of classic Cape Cod architecture, it’s no wonder the owners of this freshly updated Gold Coast address were instantly smitten. After two decades living in Asia and America, the couple had been searching for an Australian home base when the expansive property (designed by BGD Architects) caught their eye in 2021. A quick trip from San Francisco later, and they were ready to unpack their surfboard collection in the coastal suburb of Southport — but not before refreshing the interiors to create a more personal haven for their busy family of five.
Enter design-build studio Darren James Interiors, whose signature brand of relaxed custom luxury struck an immediate chord with their returning clients (husband-and-wife team Darren James and Elissa Greer had worked for the family on their Gold Coast holiday home over a decade ago). And the brief? Reimagining several key areas while paying homage to the original house, and enhancing family life through creative and considered design.

Because the Cape-inspired property already stopped traffic from the outside, finding a beautiful balance inside was key. A light touch here, a deft hand there. Darren and Elissa worked closely with the owners on a raft of elegant updates underpinned by a whisper-soft palette.
The most dramatic evolution reveals itself in the basement garage (also the home’s most-used entry point). Previously a cavernous box with space for six cars, it was ready for reinvention. “We transformed a cold concrete jungle into a functional and inviting entry that feels like an extension of the home,” says Darren of the space that now includes a full gym and laundry and plenty of storage. “Materials were chosen to suit the rest of the home (light timbers, bright whites, nickel hardware, and traditional profiles), ensuring that cohesive look and feel.”

One of the storage solutions presented a fun little challenge for the team. “As the clients are avid surfers with a collection of 20+ surfboards and paddleboards, this part of the design was crucial,” says Darren of the cool custom racking. “We played a kind of surfboard jigsaw when laying out the racking and deciding on each board’s position!”
Bringing the garage into the style fold extended to a new mudroom: a design gem that makes the most of an unused stair landing. “The custom joinery includes integrated bench seating, concealed storage, basket nooks, and wall hooks: crafting a space for the family to make organised chaos,” notes Darren. “We picked out the beautiful Elkhorn wallpaper by Louise Jones in ‘Stone’ from Style Revolutionary which adds lovely character.”
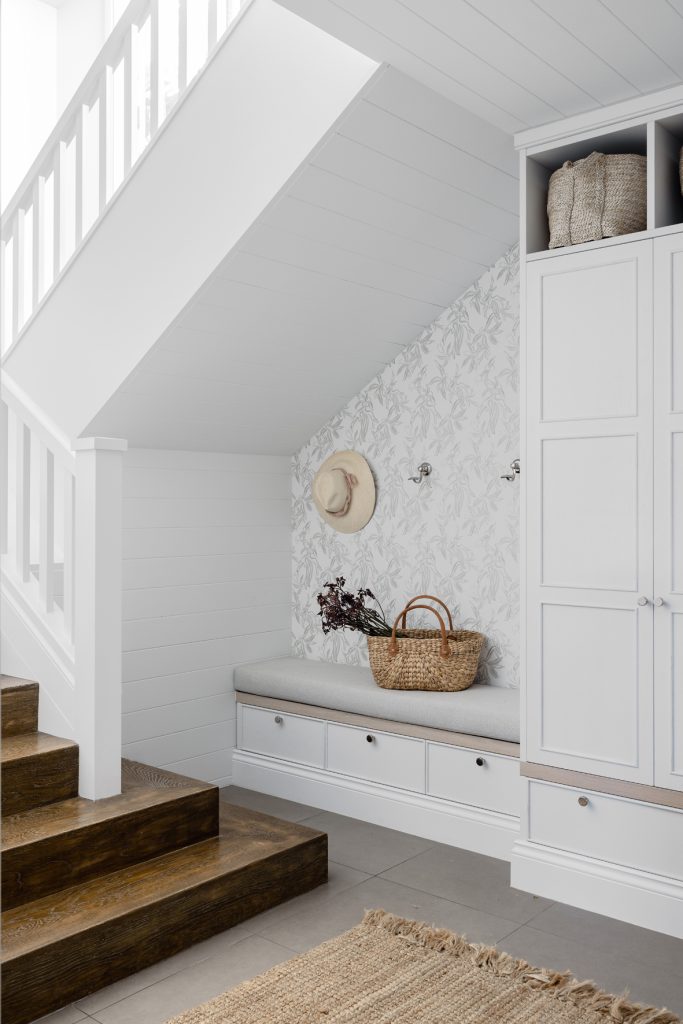
Upstairs, the heart of the home also revels in a fresh style update. Here, the team looked to create a more traditional, light, and airy kitchen zone and scullery complemented by new Gaggenau and Liebherr appliances. The only caveat? Retaining the beautiful American oak floors that had been lovingly stained and lime-washed in situ by the previous owners. Whitewashed oak, nickel highlights, porcelain benchtops, and handmade Moroccan Zellige tiles bring subtle texture to the delicate palette of creamy whites and serene grey/blues. The soft two-tone joinery finish (Porters Paints ‘Mist’ and ‘Popcorn’) was inspired by the owners’ east-coast style leanings.
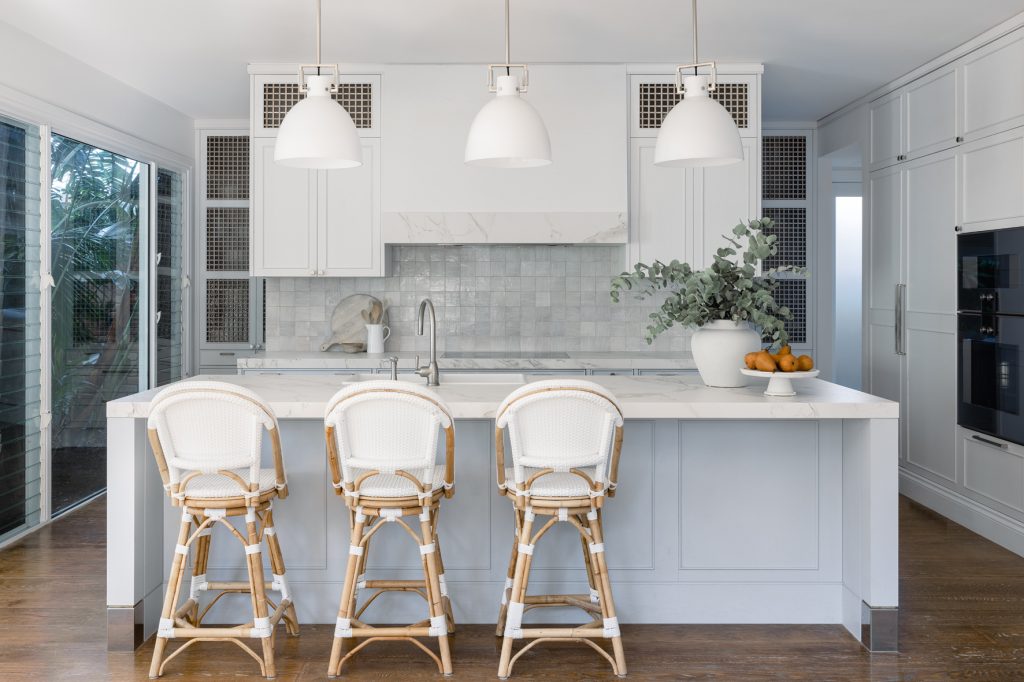
The bespoke cabinet profile, a collaboration with Farmers Doors, is a gorgeous focal point: oak lattice fronting glimmering cathedral glass. “The unique details really set the kitchen apart,” notes Darren. “With the custom joinery doors, nickel and brass capped feet on the island, the Restoration Hardware nickel handles, and pendant lights imported from the US. It all sings together to create a timeless kitchen, with depth, practicality, and personality at its core.”
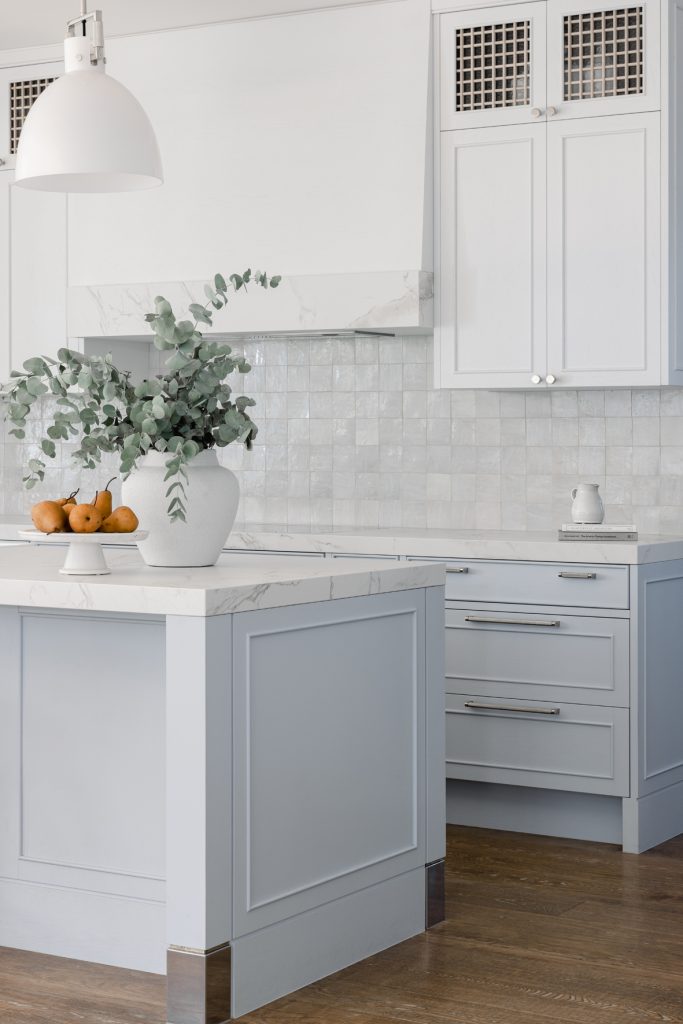
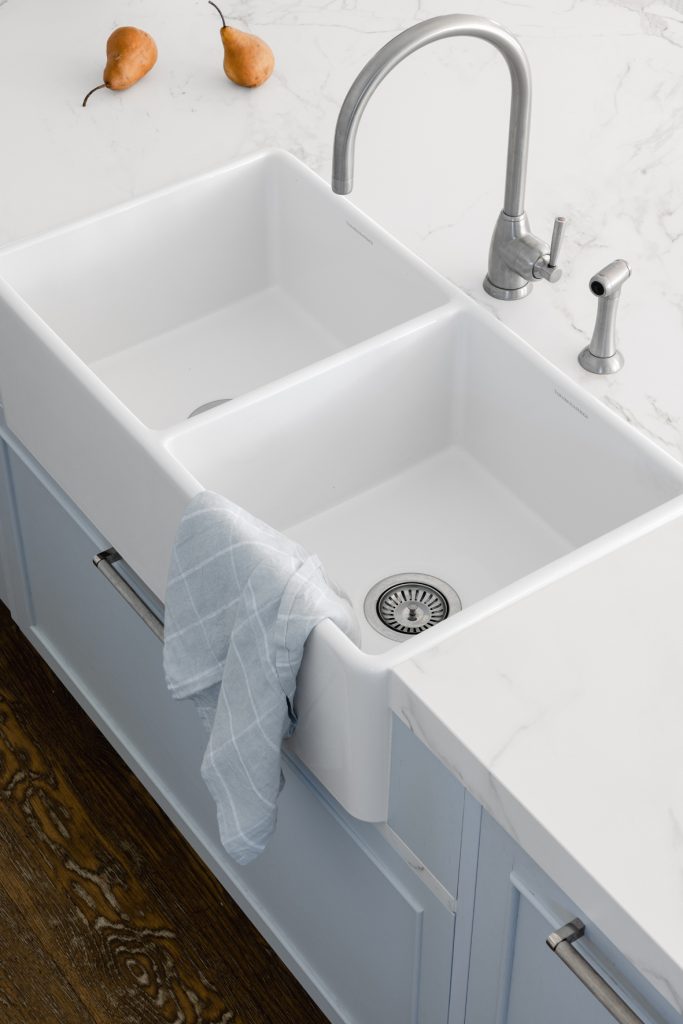

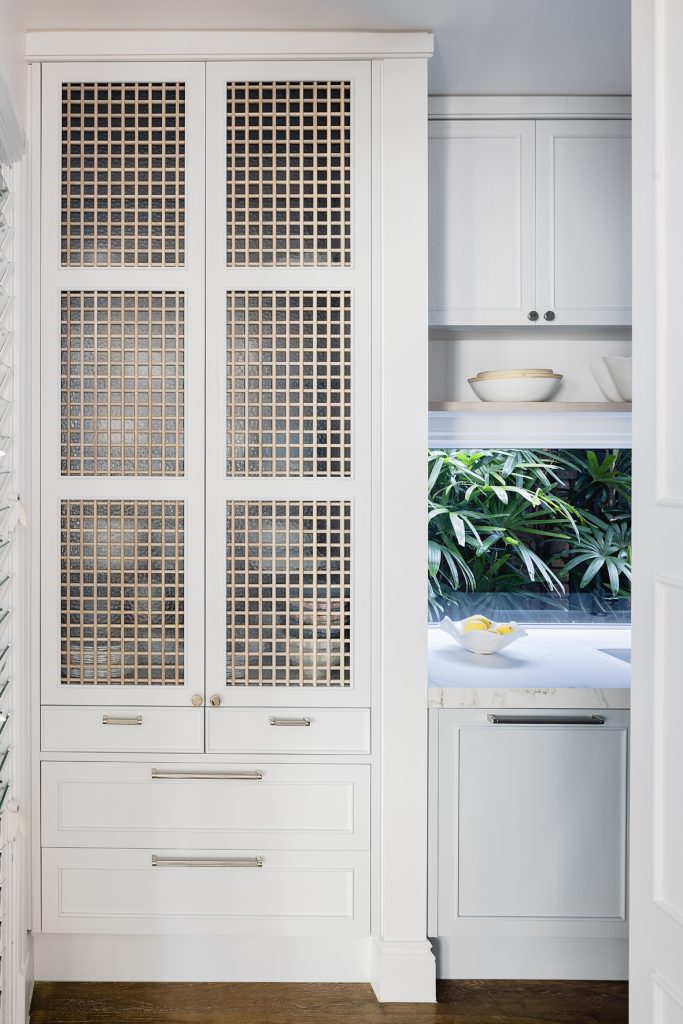
Over in the neighbouring open-plan family room, a full-height wall blocking views to the backyard was first on the team’s hit list. “The design solution we landed on was to drop the wall to half height, creating a great visual connection through to the outdoors,” says Darren. “This simple change really opened up the space without having to touch the floors.” Joinery and oak accents carry through, with a new built-in wall unit offering plenty of storage to tuck away TV and AV equipment, open shelves to display treasures, and niches to stash extra cushions and blankets.
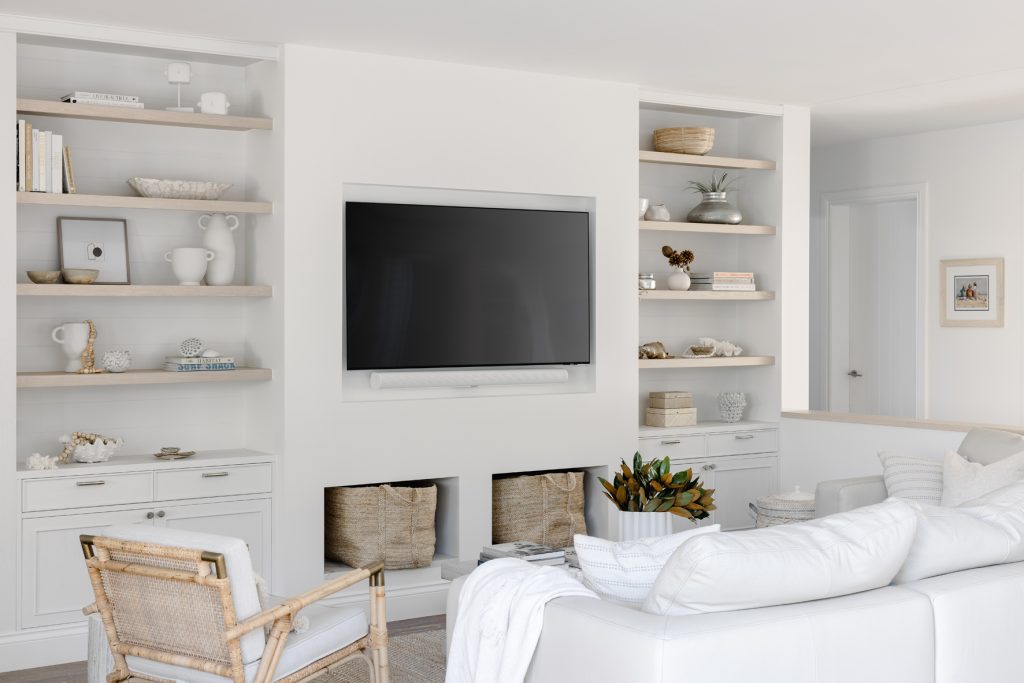
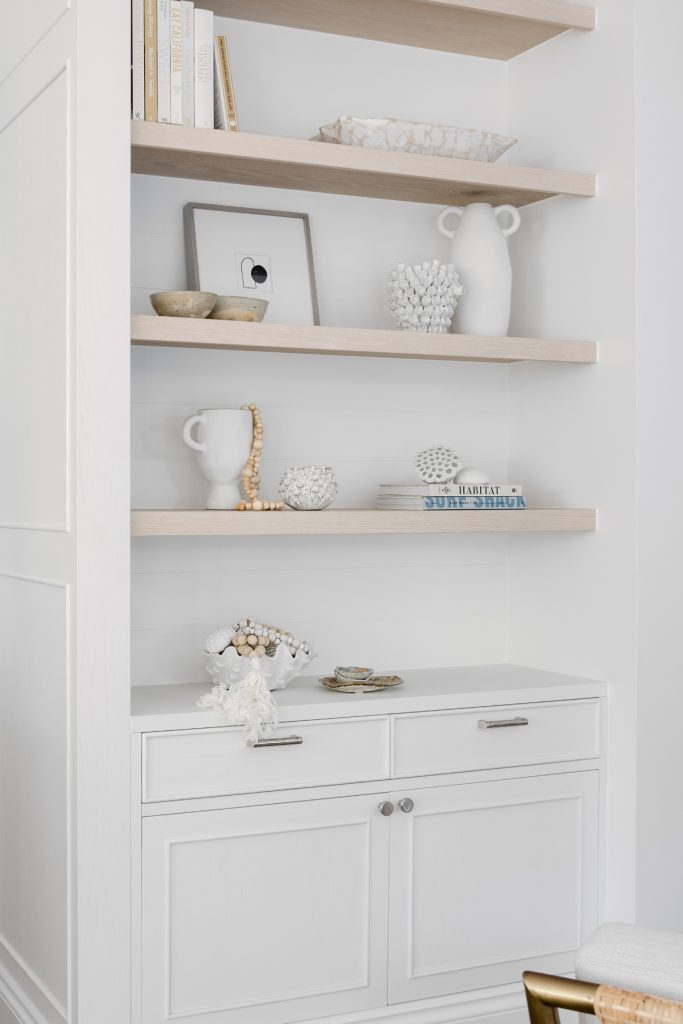
While the home’s most dramatic makeover plays out in the garage, and the kitchen and living areas are pure delight, the ‘sports room’ has become a favourite with the owners. With its vaulted ceilings and exposed rafters, the space was already stunning. So, the team set about creating a sense of warmth and extra functionality while celebrating its grand proportions. “This part of the home was influenced by the couple’s 14 years in Asia,” explains Darren. “A tropical plantation style was used as inspiration, crafting space for the artworks and artefacts collected overseas over the years.”
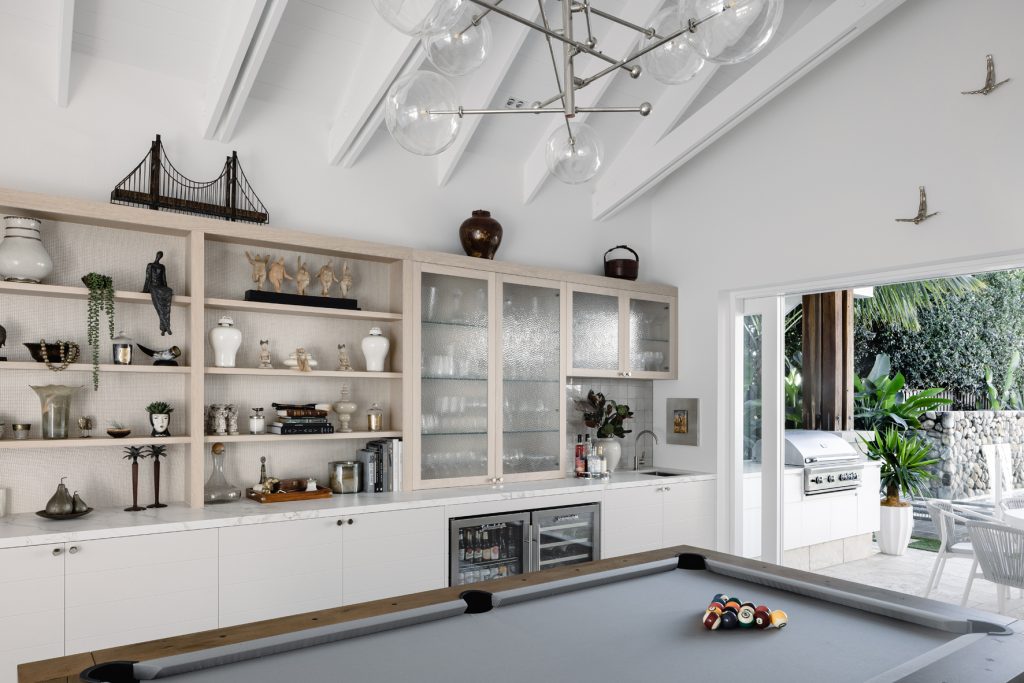
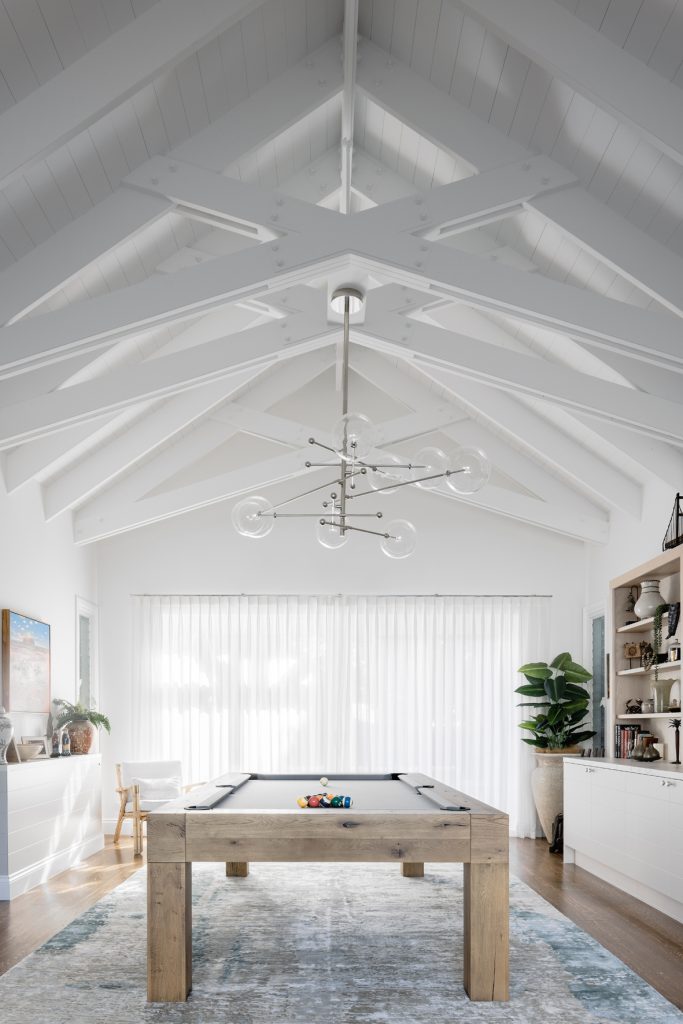
A glass and brass mobile-style pendant sourced from America sets the tone while a new full-wall joinery unit in whitewashed oak and Porters Paints ‘Rubble’ delivers plenty of storage and prep space. Safe to say, weekends now orbit around the large pool table or spill straight out to the pool area. For cosy afternoons in, the room’s television is cleverly concealed in a custom joinery feature – thanks to an Ultralift Titan mechanism, the benchtop folds open, and the television rises as needed!
Bringing the home’s soft-luxury aesthetic together are beautiful new window coverings throughout. “We selected a sheer linen-blend from Unique Fabrics and included a combination of sheers and block-outs for the upstairs bedrooms and romans for the smaller louvered windows,” says Darren. “The double pinch-pleat heading delivers a classic, more formal look.”
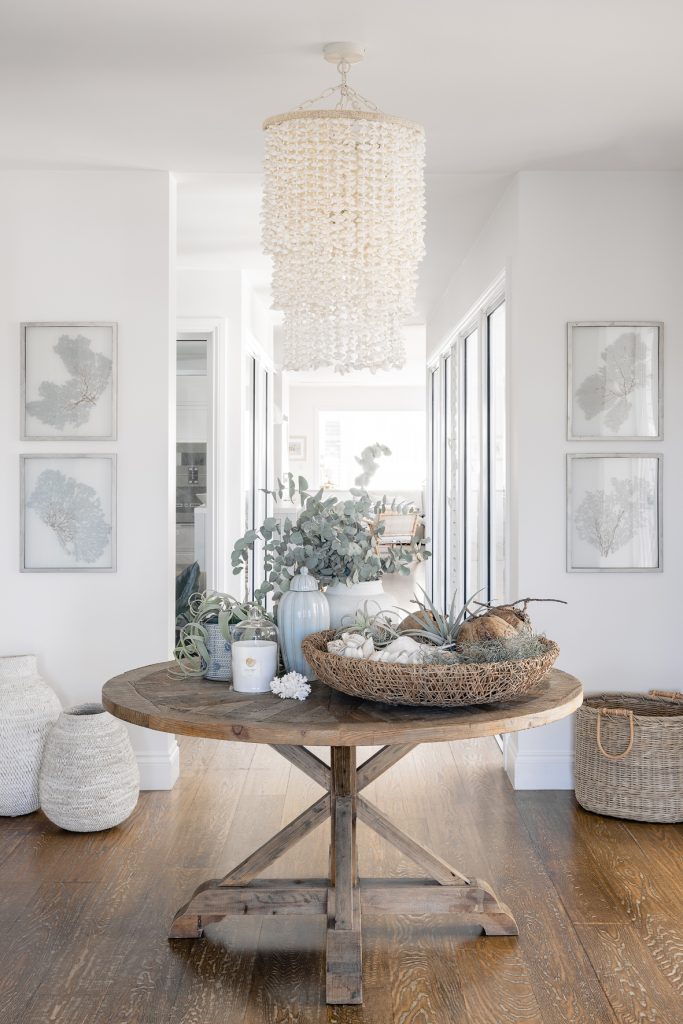
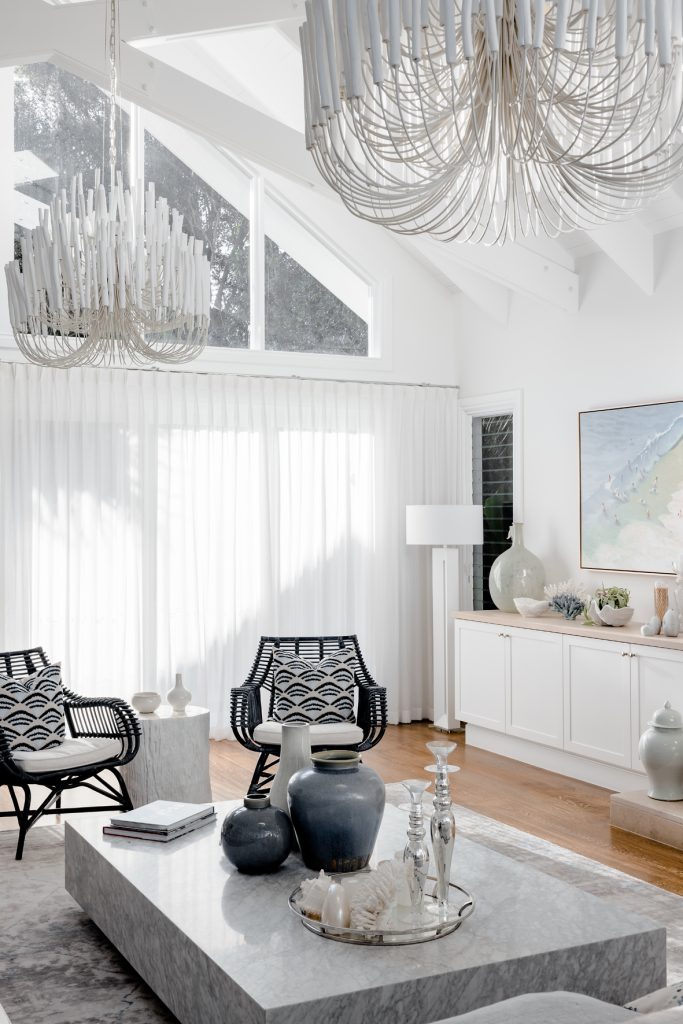
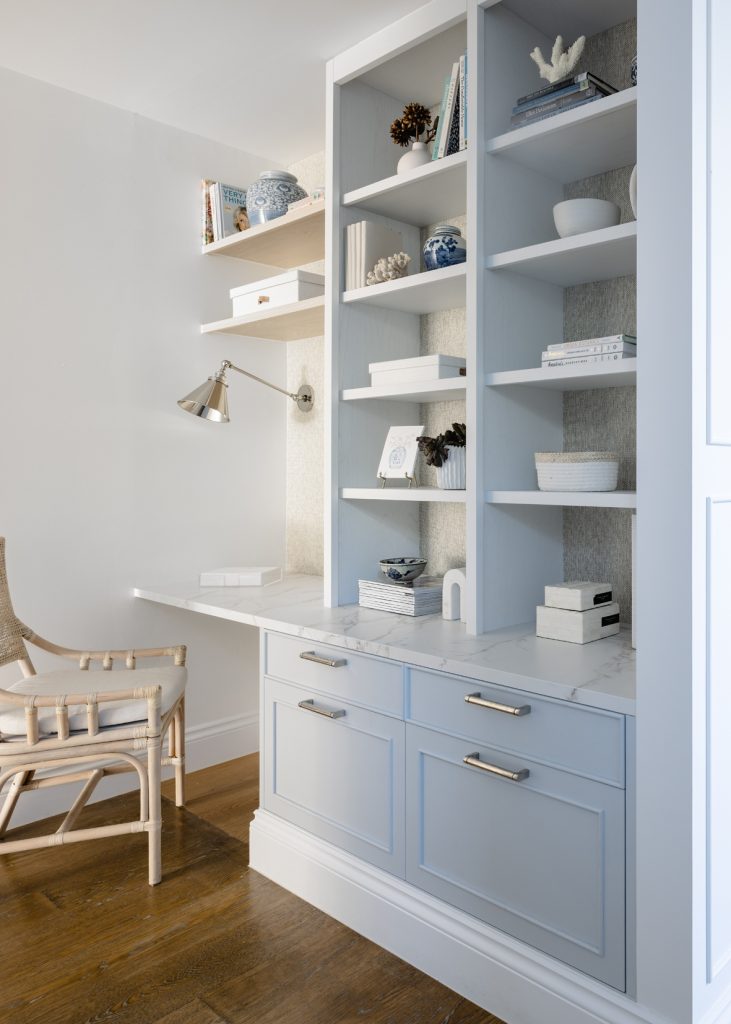
Getting the balance right was crucial in this home. And by enlisting an experienced design team like Darren James Interiors ready to listen as well as lead, the owners hit that sweet spot — an inspired custom design channelling their favourite style. Having pressed pause on global roaming, the family can now enjoy a new life by the sea.
Words: Nicole Deuble / Photography: Brock Beazley

