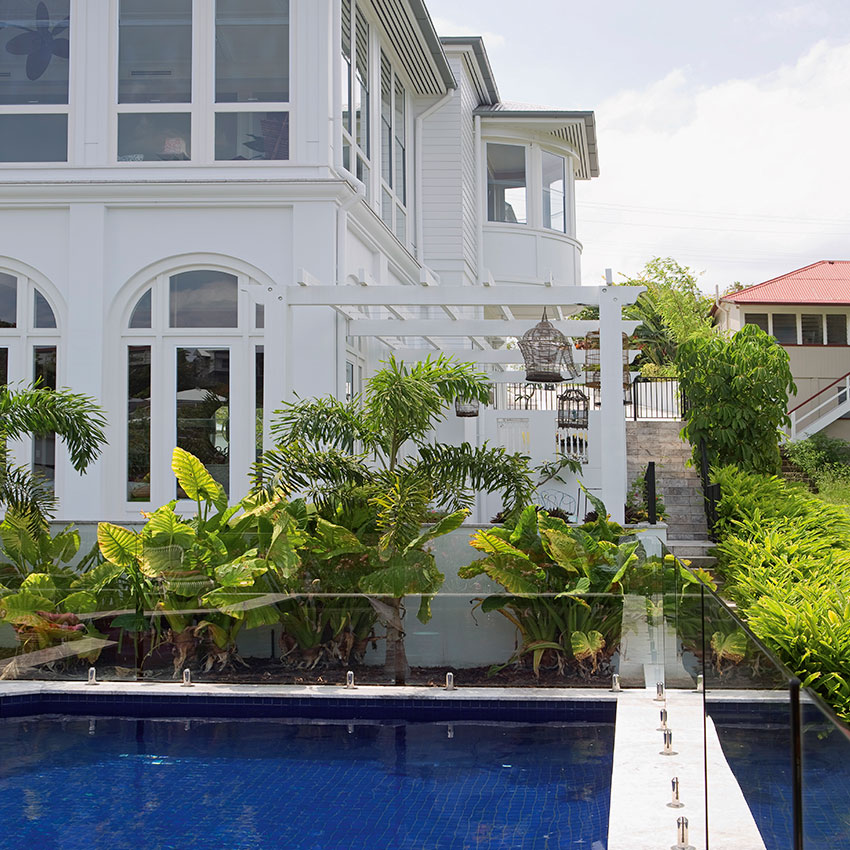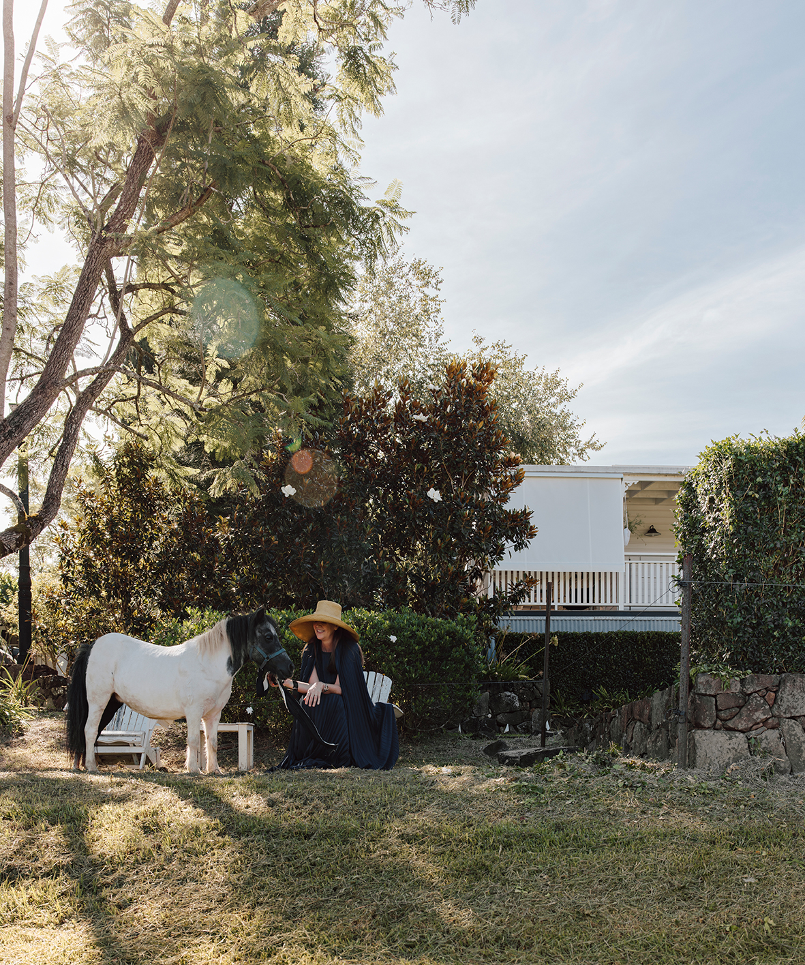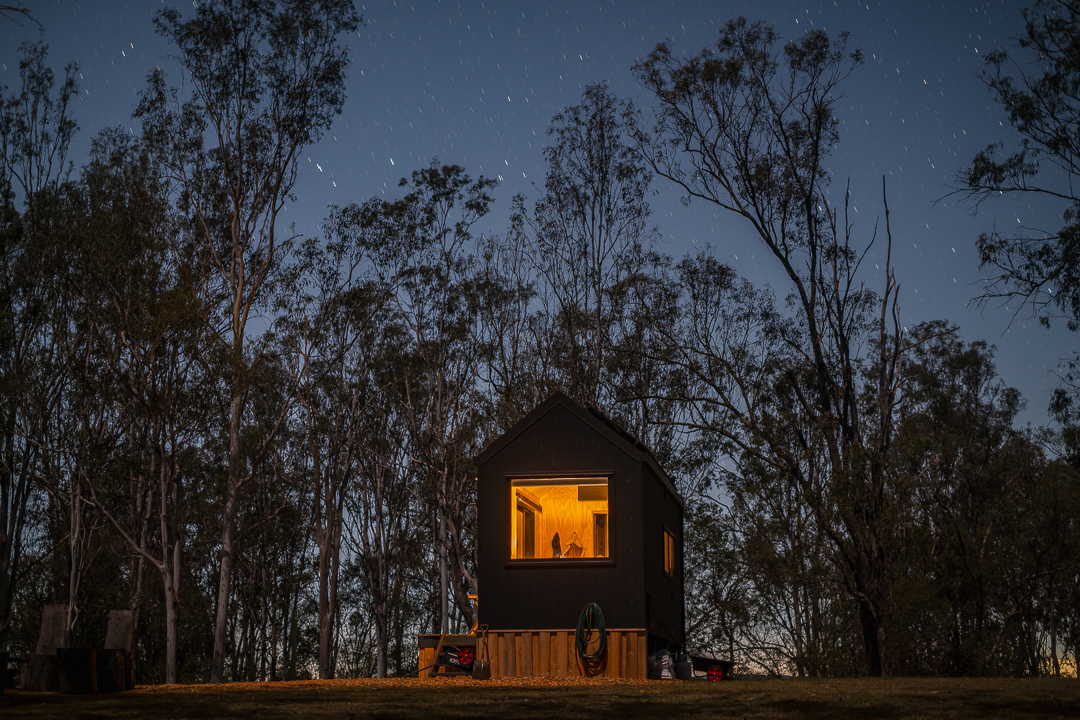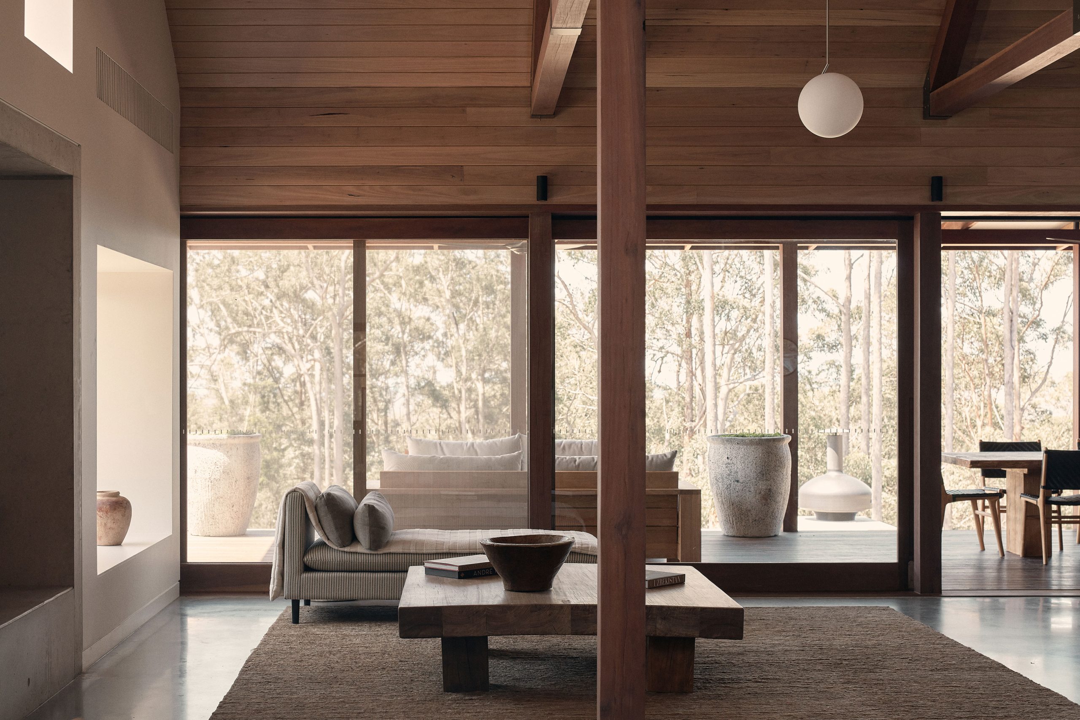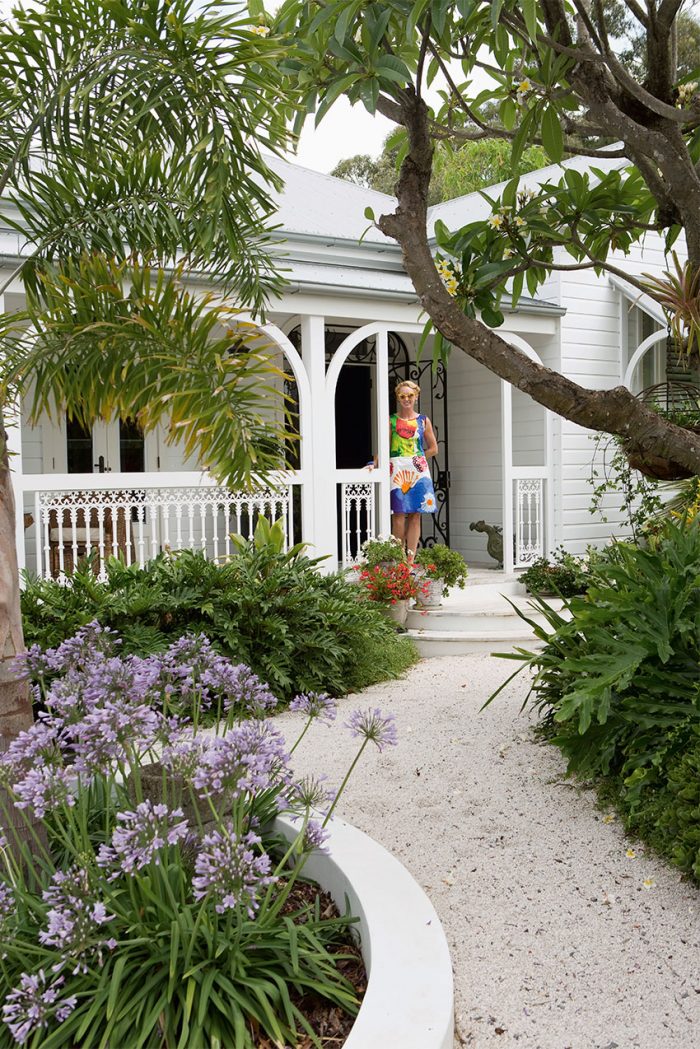
The three-year renovation project transformed a tired and neglected pre-war Paddington boarding house into the gorgeous, welcoming family home they have today.
Architects, Trebilcock & Associates together with builders CGH Constructions, brought to life the Camerons’ vision of a spacious, charming family home. Respectful to the historic Queenslander’s long lost beginnings, the renovation recaptures the spirit of the celebrated Paddington style.
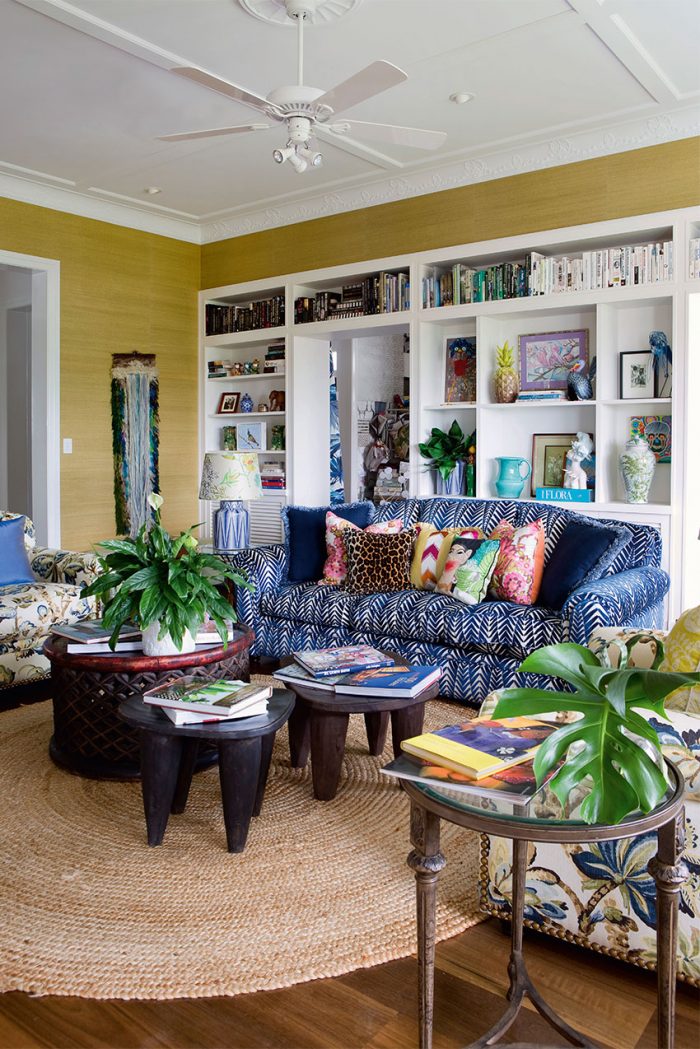
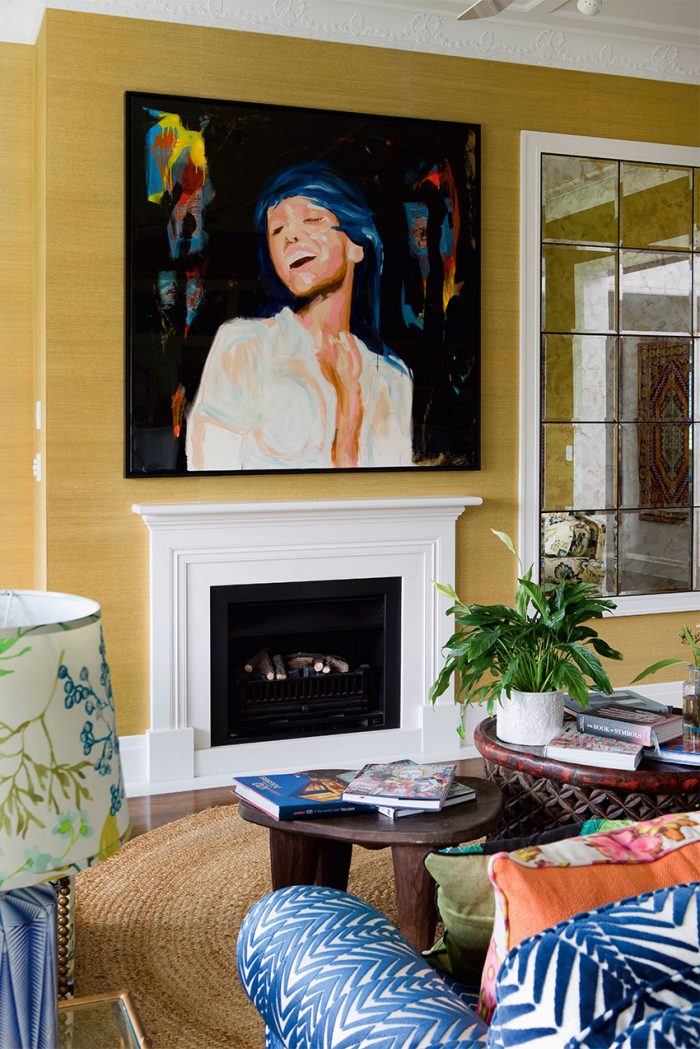
Soaring ceilings, arching windows and soothing curves are the recurrent architectural rhythms used throughout the detail driven renovation. From countless vantage points throughout the home, spectacular sightlines are drawn through rooms and elegantly framed doorways to the view of the garden. This architectural feature is so visually pleasing, it creates a sense of space, constantly connecting you to the outdoors.
Sophia, herself led the charge on the home’s interior design and decoration. Inspired by early 20th century flamboyant French interior designer, Madeleine Castaing, Sophia’s designs are vibrant, interesting and full of personality. Layering textures and colours, with interesting details that surprise and delight, the Sophia Madeleine design aesthetic is fabulously flamboyant and balanced with an exotic elegance.
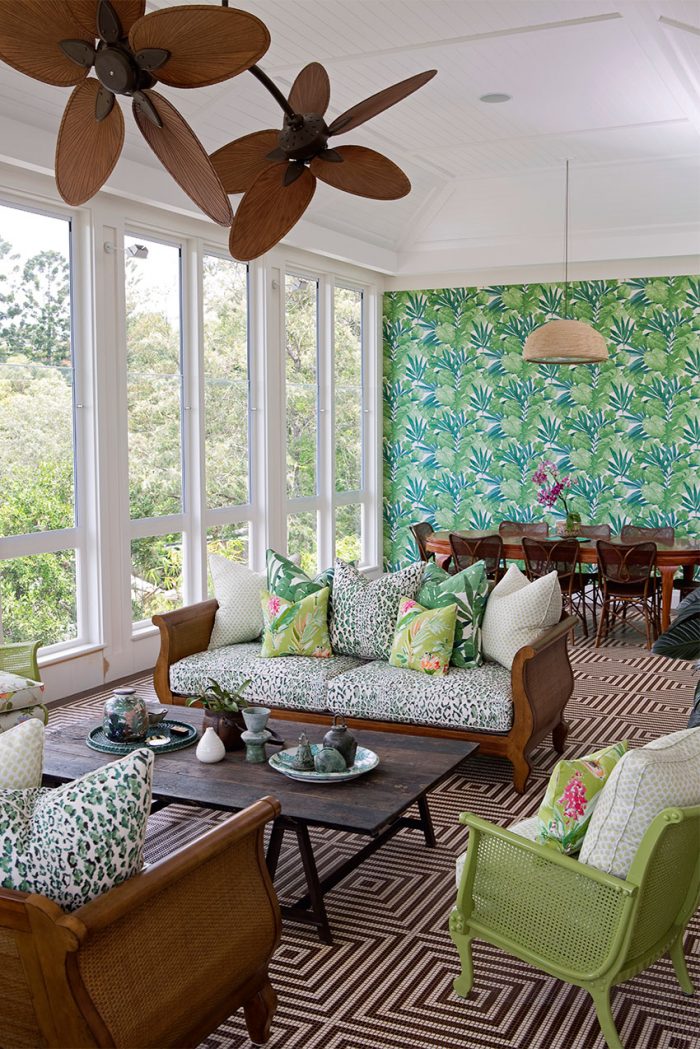
“Our favourite space as a family is the terrace,” says Sophia, “which is relaxed but elegant, spacious and comfortable all year round.” The vaulted timber ceilings, cool marble stairs, lush botanical prints, rattan furniture and patterned floor tiles from Ceramica Senio reflect a British Colonial style which is so well suited to the Queensland climate. “We love to entertain and wanted our home to have various entertaining area options to be usable regardless of weather conditions.”
In the kitchen, wildly glamorous leopard print mosaics dominate a wall which hides any sign of appliances – all of which are cleverly camouflaged and integrated into the natural timber cabinetry. The kitchen is very central and extraordinarily functional but mysteriously exotic and chic.
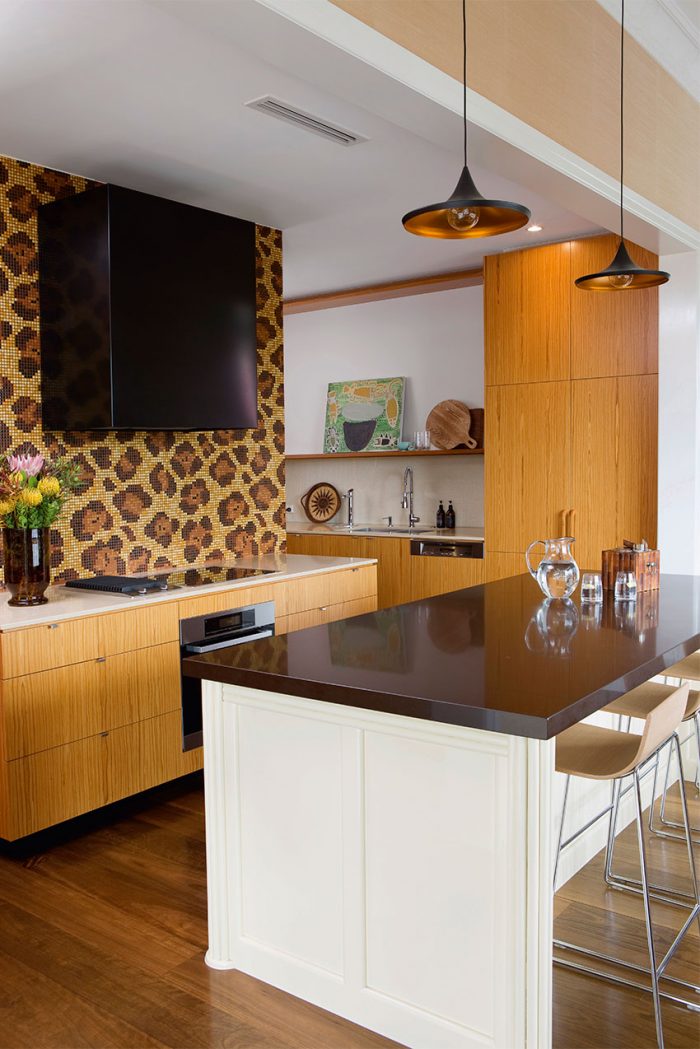
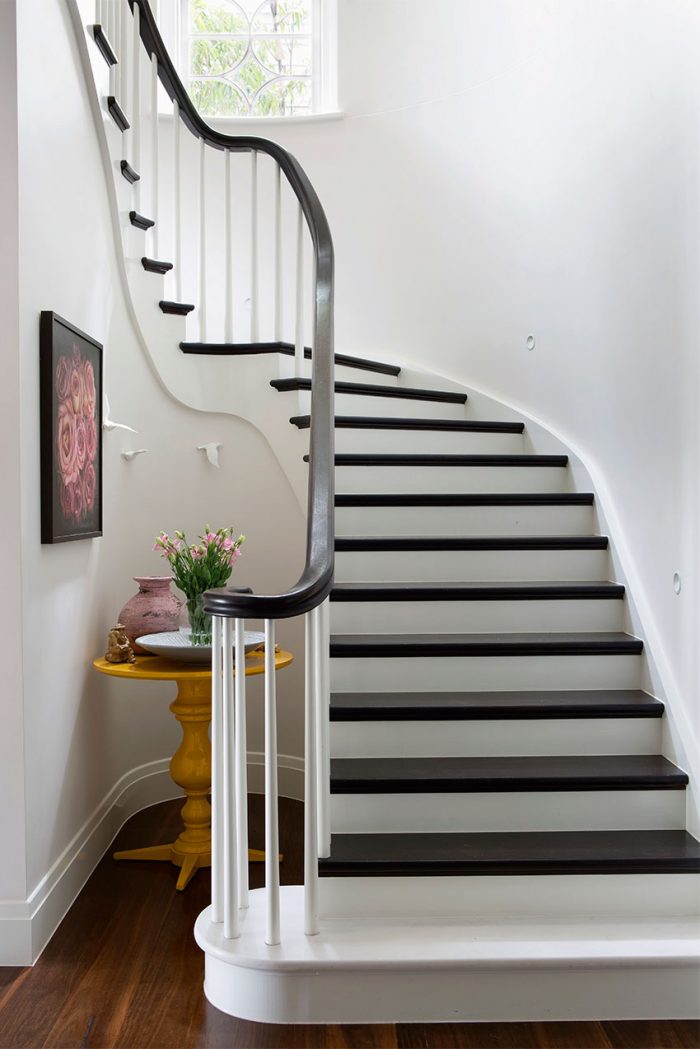
Separating living and bedrooms, an elegantly curved colonial style staircase, lit naturally from a skylight, leads to the lower level. Here are the family bedrooms and bathrooms and a kids’ living area which also comfortably accommodates visiting family and friends.
The master bedroom is reminiscent of a French Riviera hotel, with arching windows and french doors leading out onto a silver travertine terrace overlooking the pool and the leafy valley. The predominantly purple grass cloth wallpaper and furnishings give the bedroom a dark and restful feel, still with lots of personality.
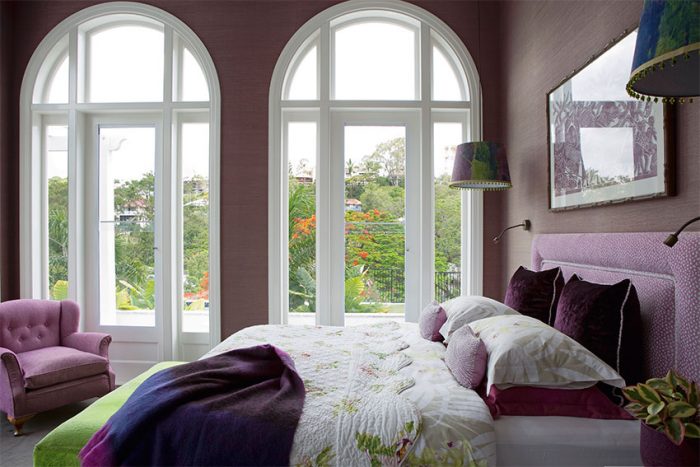
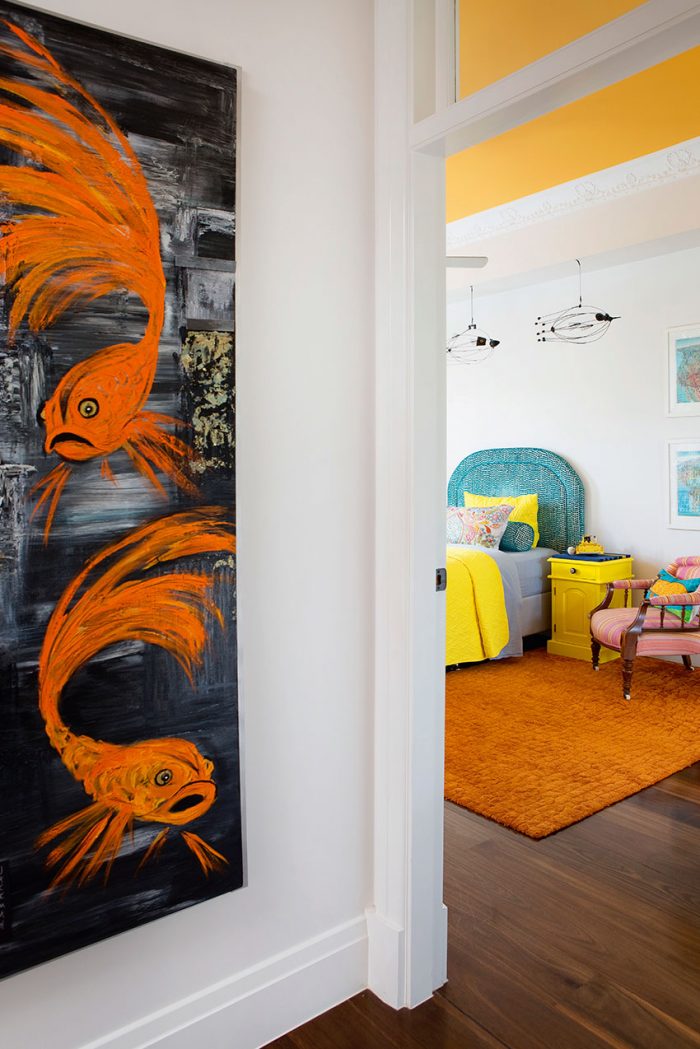
Outdoor entertaining centres around the swimming pool and the LA style inspired pool house. Cool green daisy print mosaic tiles flow onto soft faux grass which is laid up to the water’s edge. “The steepness of the site presented challenges and the building works had to happen from the bottom up, starting with the pool,” explains Sophia. “This enabled us to plan attractive direct access down the steep slope from the front of the house to the pool, saving guests having to go through the house to get to the pool area.”
The collaboration of talent between architect, builder and interior decorator has brought about a truly spectacular renovation to a Queensland home. Sophia’s vision, flamboyance, and penchant for beautiful detail have created a welcoming, timeless, interesting home filled with natural light and wonderful connections to the splendid outdoors.
Photography: John Downs
Follow Queensland Homes on Twitter, Facebook, Google+ and Pinterest. If you haven’t grabbed a copy yet you can get the digital edition now or the print copy (free postage in Australia).
