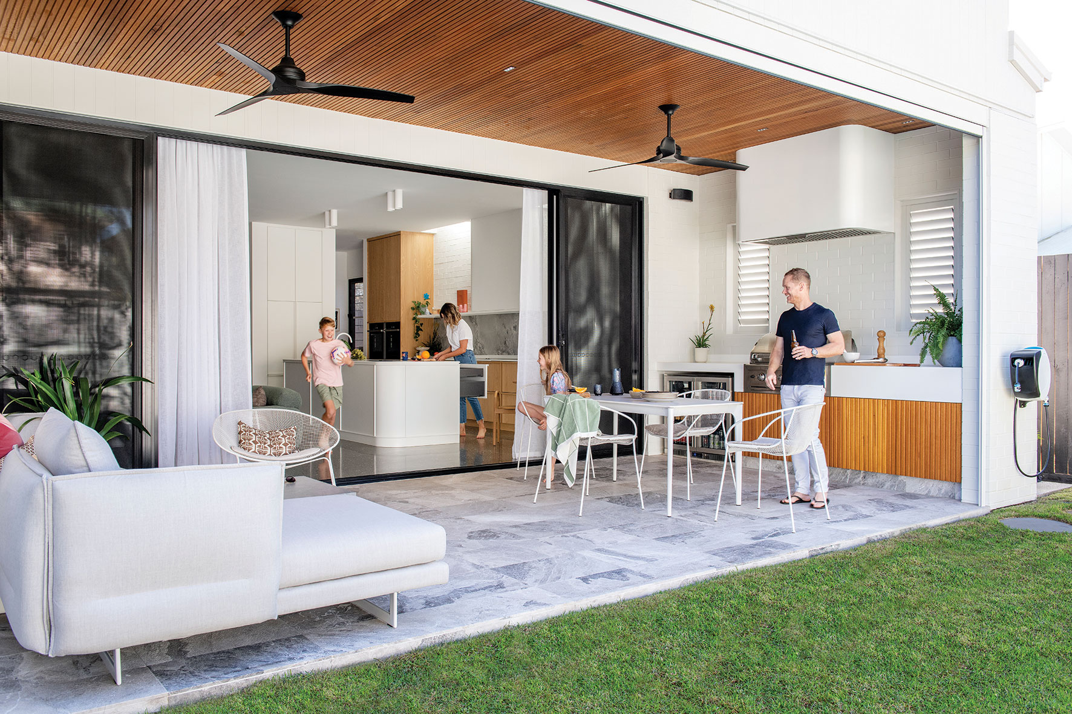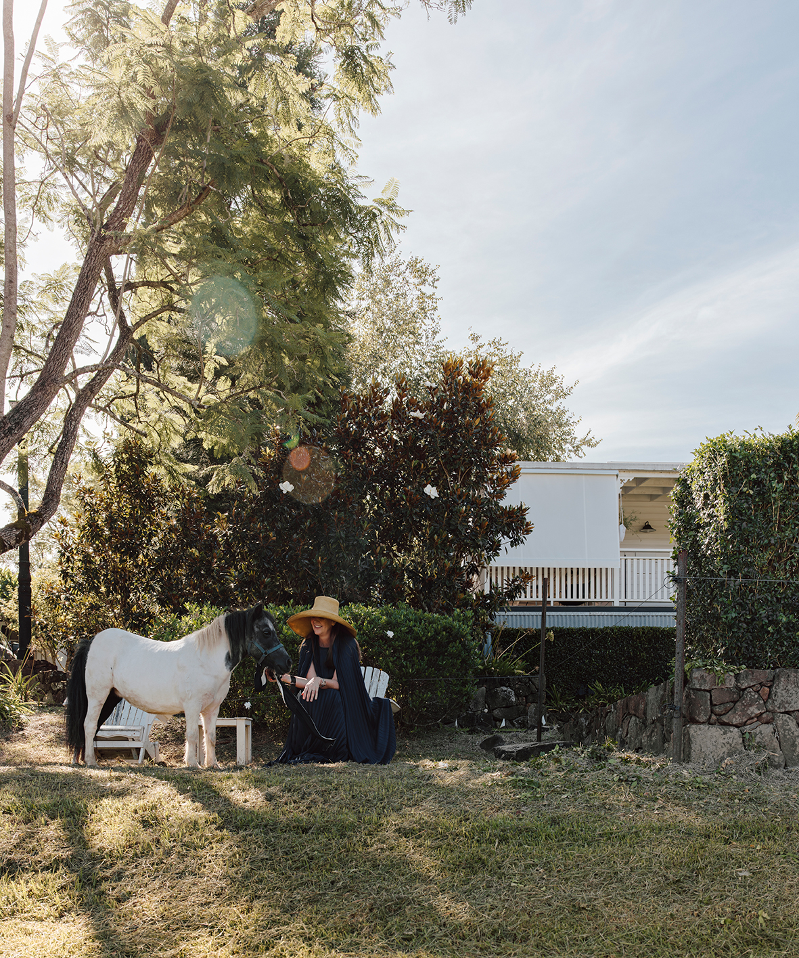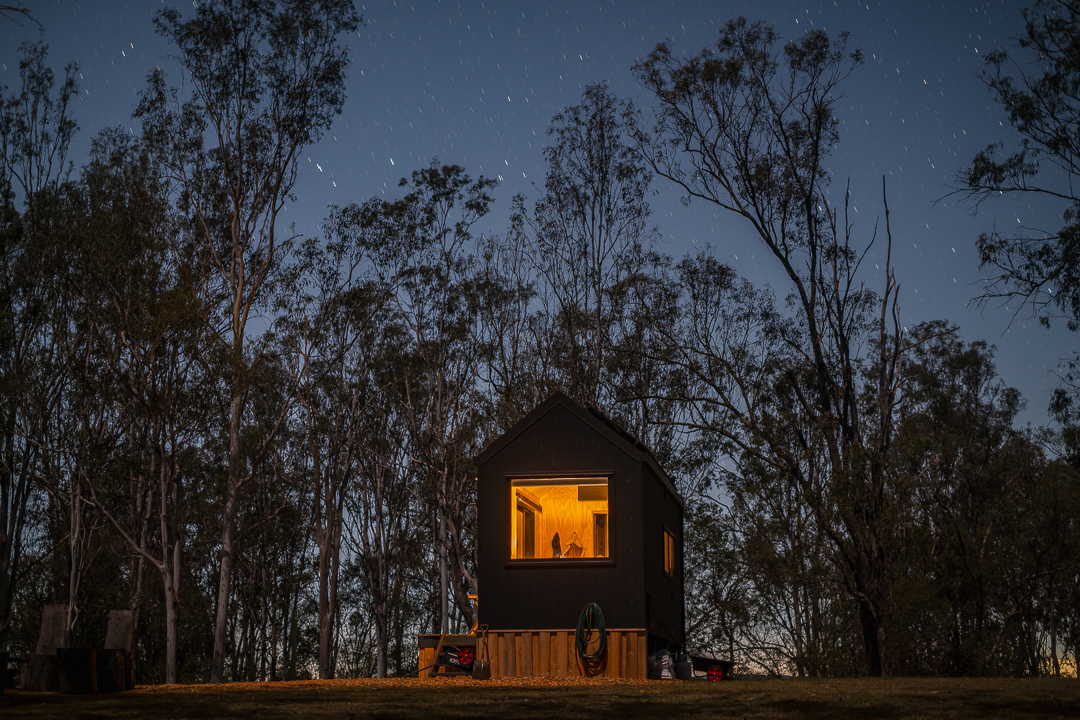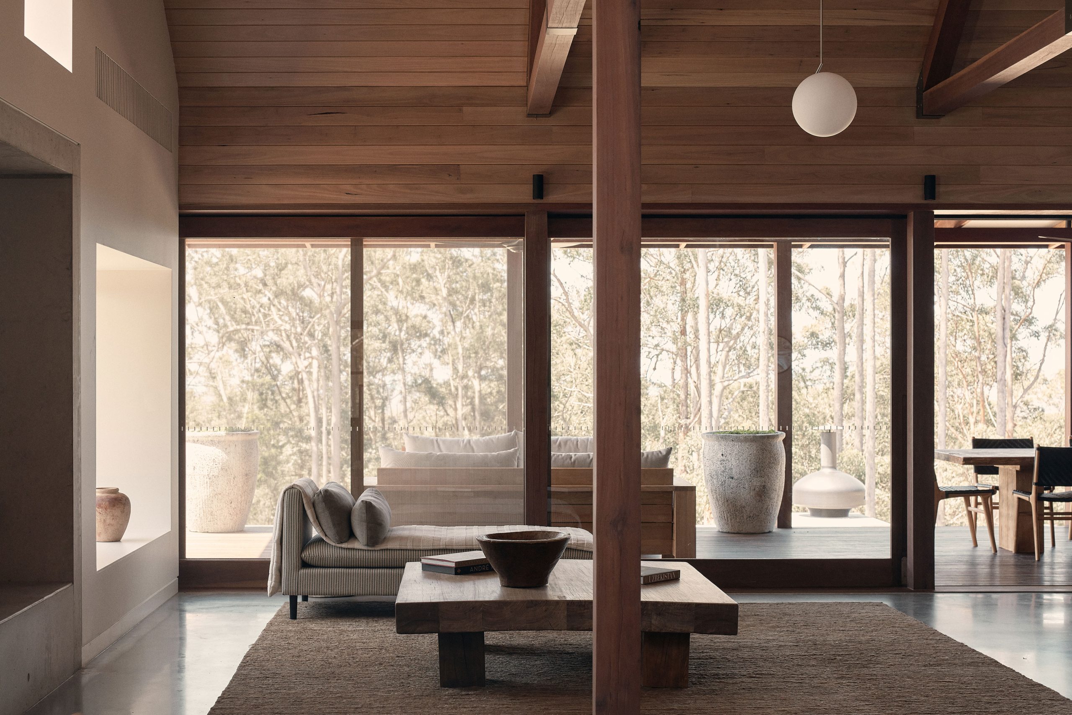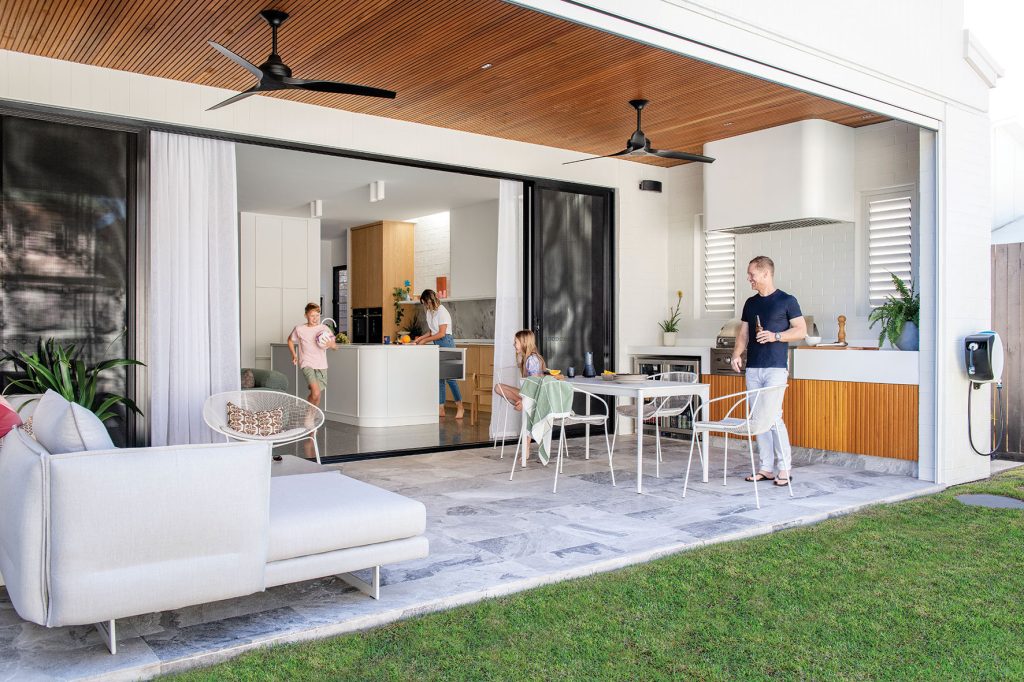
Longtime QH favourite, Darren James Interiors, has certainly whetted our design appetite with this one. Elissa and Darren — the co-owners of DJI — have poured their hearts into their new home, creating a space that’s timeless, architecturally savvy, and perfectly suited to its bayside surrounds.
“Darren James Interiors completed the design, build, and styling,” says Elissa. “While we’ve designed and renovated hundreds of homes, this was the first time we had designed and built our own home from the ground up!”
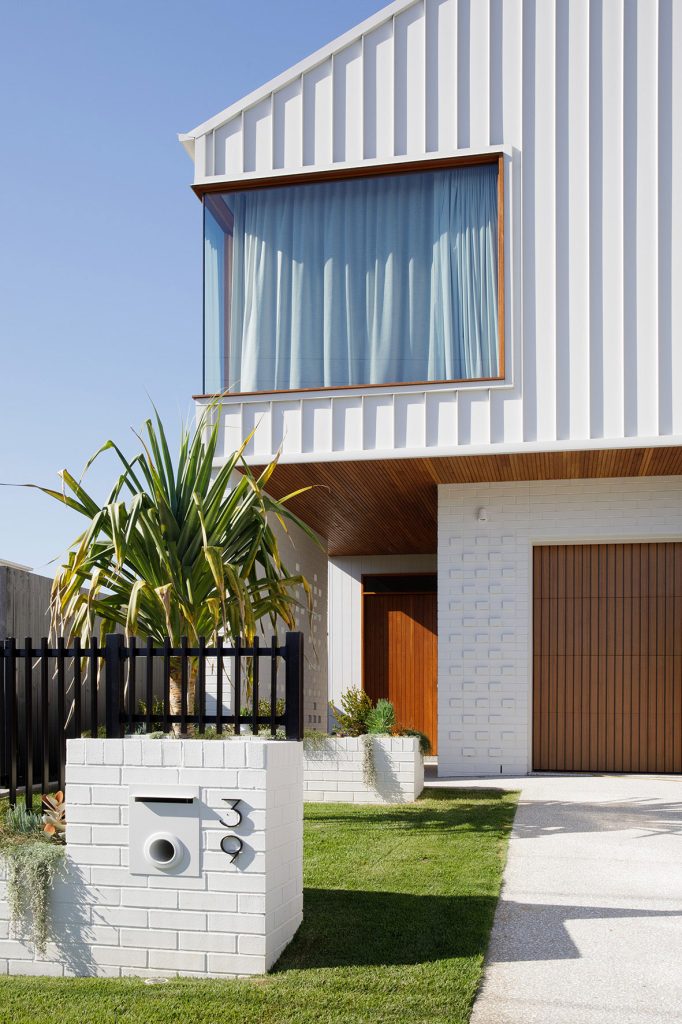
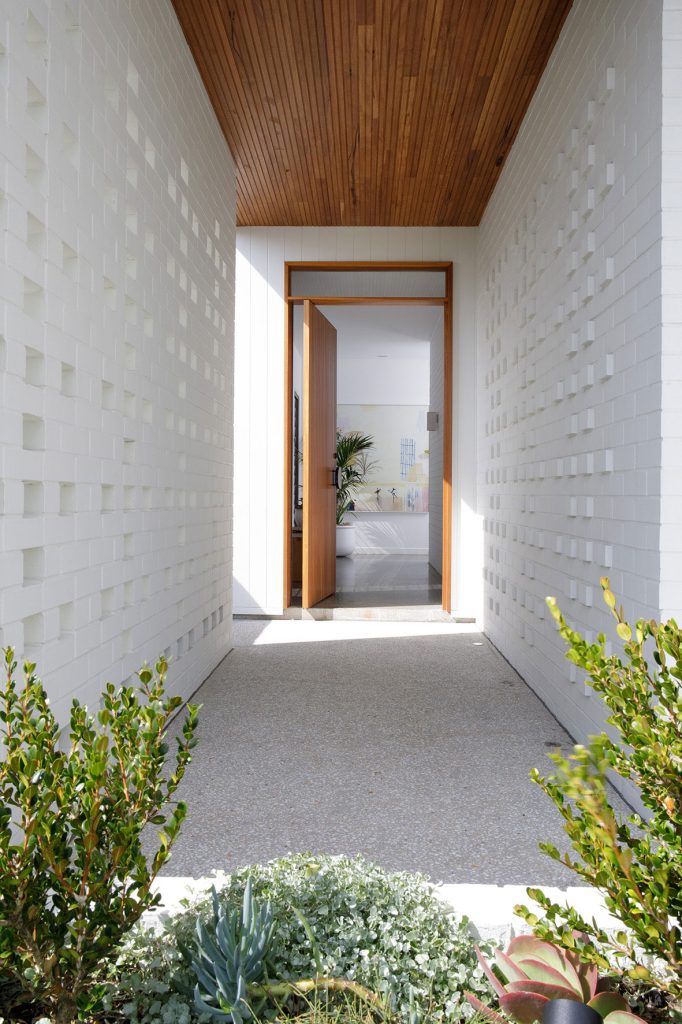
In true Darren James Interiors style, the design is impactful, but not overbearing. It’s a clever mix of materials and details that make the house perfectly suited to a busy family of five, despite being on a smaller lot. “We knew from the outset that the home would be long and narrow in form due to the block,” Elissa explains. “This instantly drew our focus on creating void forms, vertical details, and new opportunities for natural light in the design.”
And these details are evident from the moment you first glimpse the facade: crucial, the couple say, for setting the tone for the rest of the home’s design. A variety of textures across the exterior — think brick, steel and timber — play nice within a neutral palette, adding interest and height to the home. The brick itself brings plenty of personality throughout, with stepped patterns emphasising specific areas or creating a breezeway with cheeky peek-through windows.
Entering the home through its timber pivot door, it’s an invitingly airy space, thoughtfully designed for that family lifestyle. Polished concrete floors are easy to maintain, but a speckling of white quartz stone keeps the feel fresh and bright. Painted brick walls echo the home’s exterior, accented by ceramic wall sconces from Australian designer Anchor Ceramics (“We really wanted to champion Australian design as much as possible,” notes Elissa). The couple gave another nod to the outdoors with a solid timber bench, styled with plants. “It serves as a great spot for guests, or the kids, to sit or take off their shoes.”
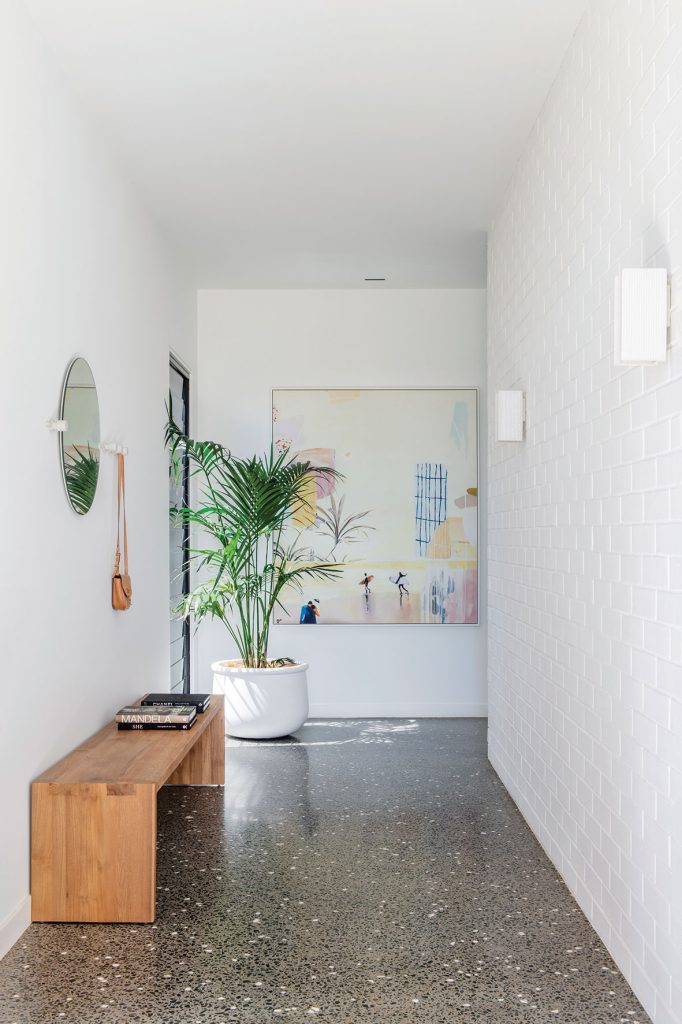
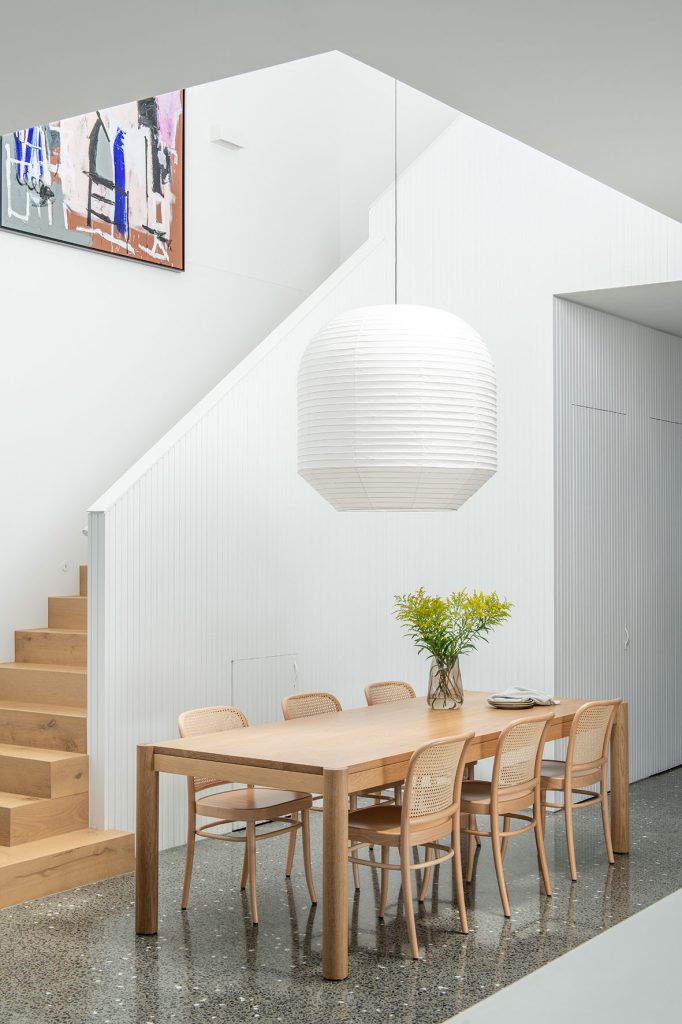
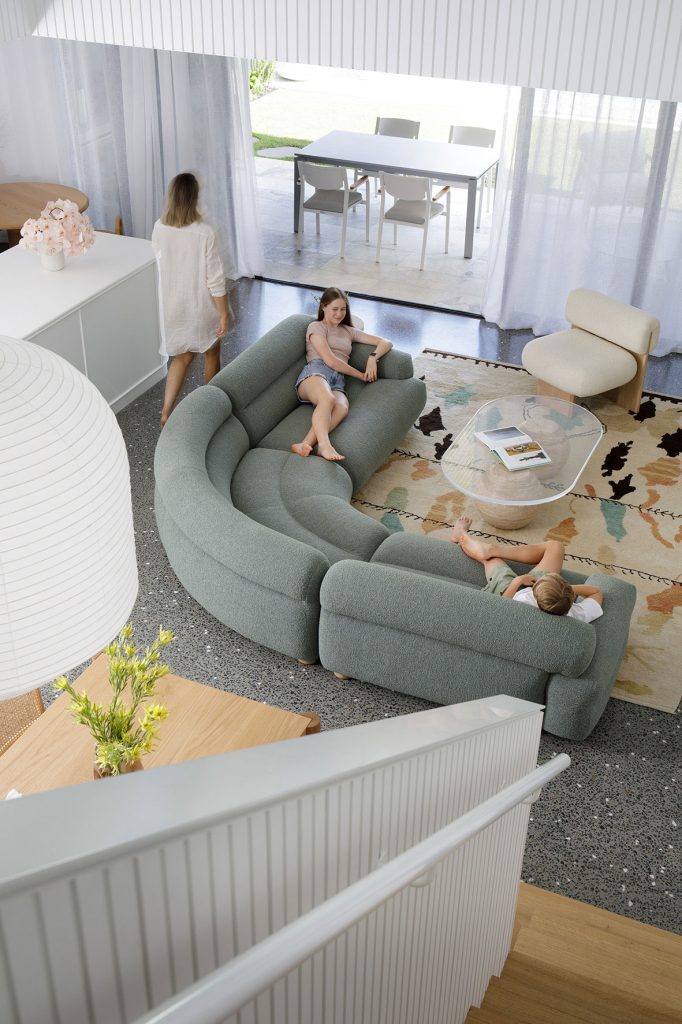
The open-plan living area seems almost endless — a vertically-cladded void area, leading up to gloriously large skylights, was the trick. It was important for the family to create a space they could all use across the seasons; a gas Lopi fireplace makes it inviting for winter, with layers of soft textures adding a sense of cosiness. This living area also hides a secret powder room, designed for use when entertaining. Choosing their favourite matt white-on-white look (including a basin mixer from Australian brand, Sussex), the powder room carries through that textural theme while opting for a spot of playfulness in its accent pieces. “We added a cute Muuto mirror and one of our favourite wall sconces by Volker Haug,” says Elissa. “It has this soft, sculptural aspect and layers in a touch of brass and rose marble.” Slender Artedomus mosaics are irresistibly tactile, a subtle juxtaposition to the custom curved vanity and seamless Staron solid surface basin.
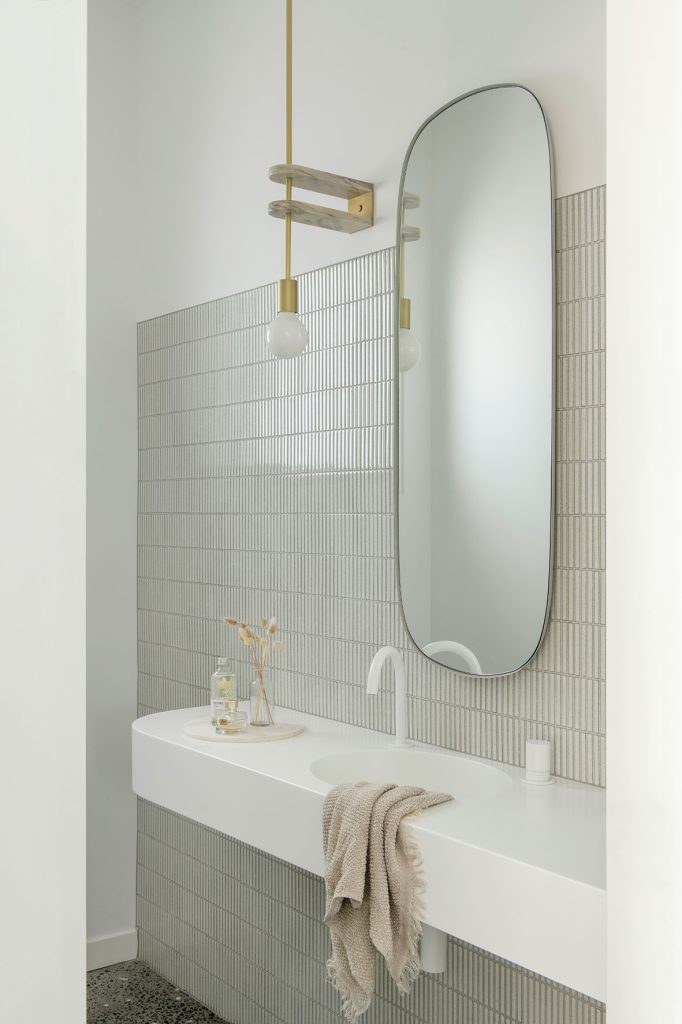
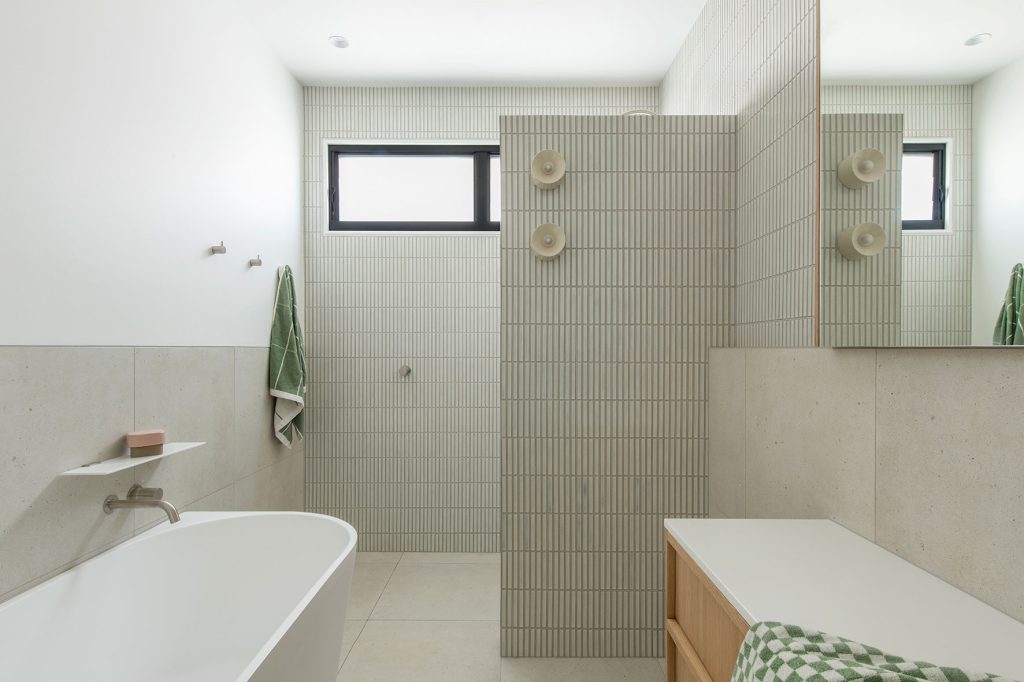
Maximising on their love of entertaining (and, admittedly, of designing kitchens!), Darren and Elissa opted for indoor and outdoor kitchens, both with top-of-the-range appliances for ease of use. “From the beginning, we knew we wanted a light and bright kitchen that was simple, but packed a punch when it came to those smaller details,” Elissa explains. Round detailing, paired with light timber elements, softens the white-on-white and polished concrete look. On the way to the alfresco entertainment area, the couple have placed a breakfast settee, perfect for enjoying a morning coffee whilst looking out to that lush landscaped backyard and swimming pool. A scullery and study complete the downstairs portion of the home; meanwhile, the outdoor entertainment area echoes the main kitchen, while also drawing inspiration from the home’s facade.
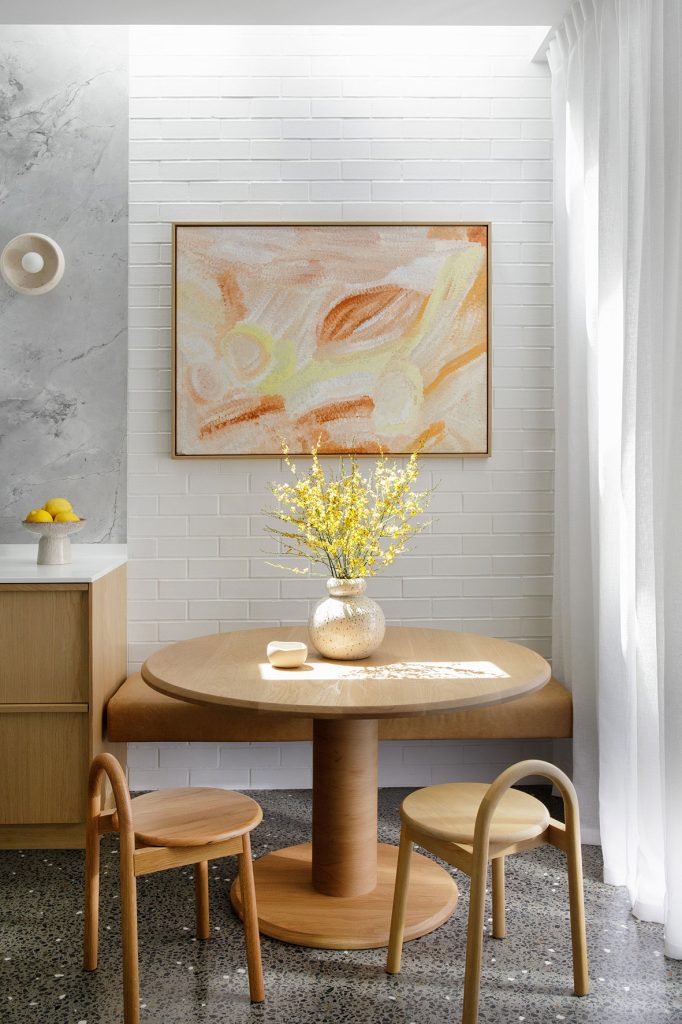
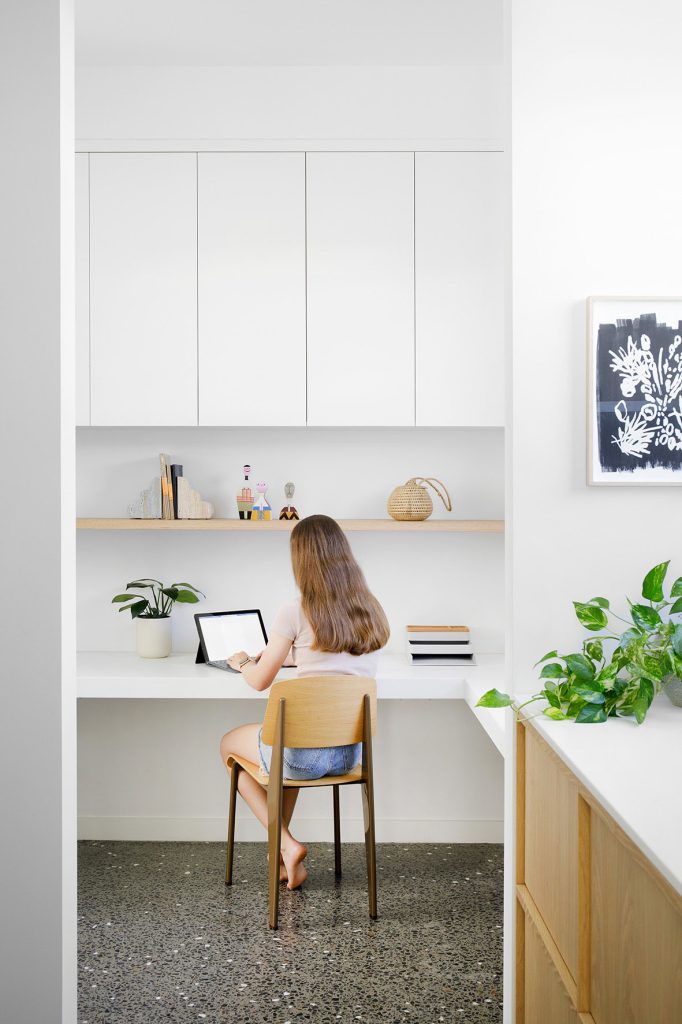
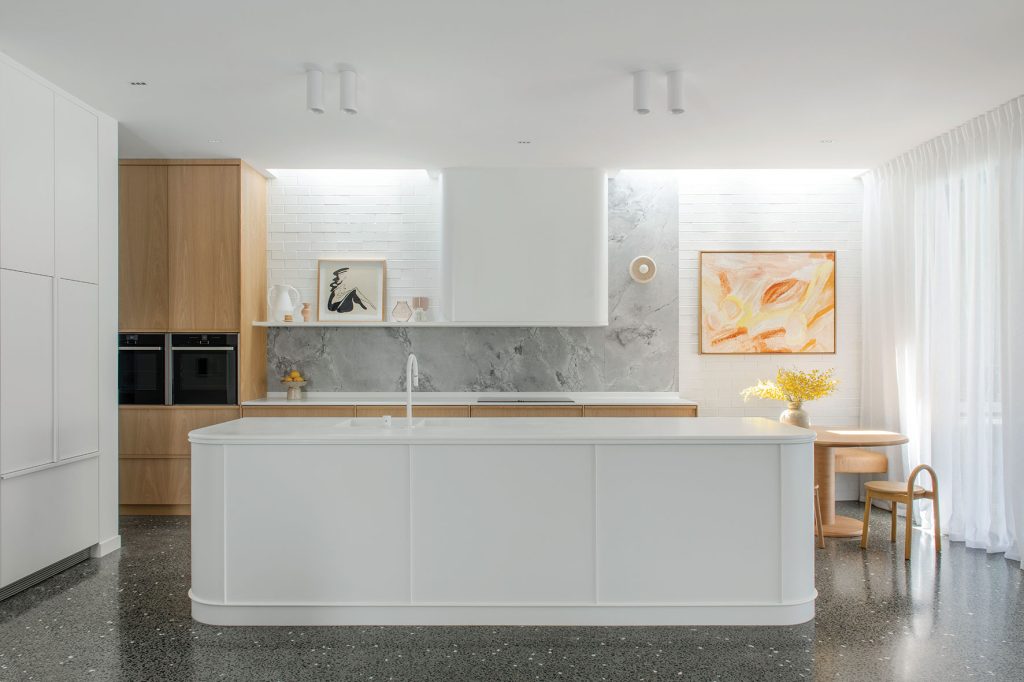
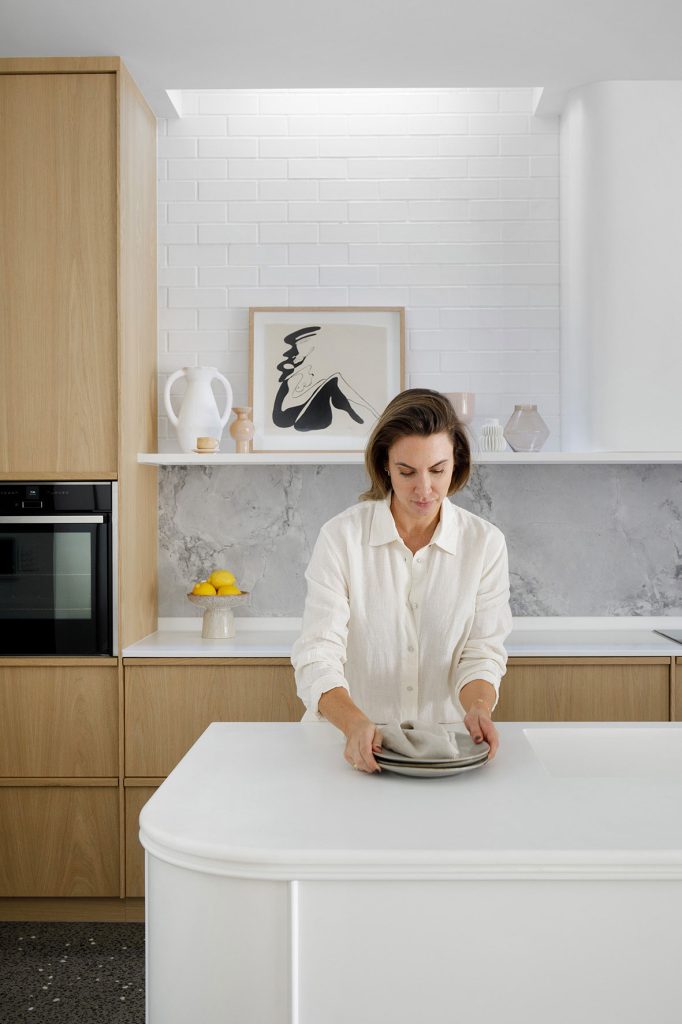
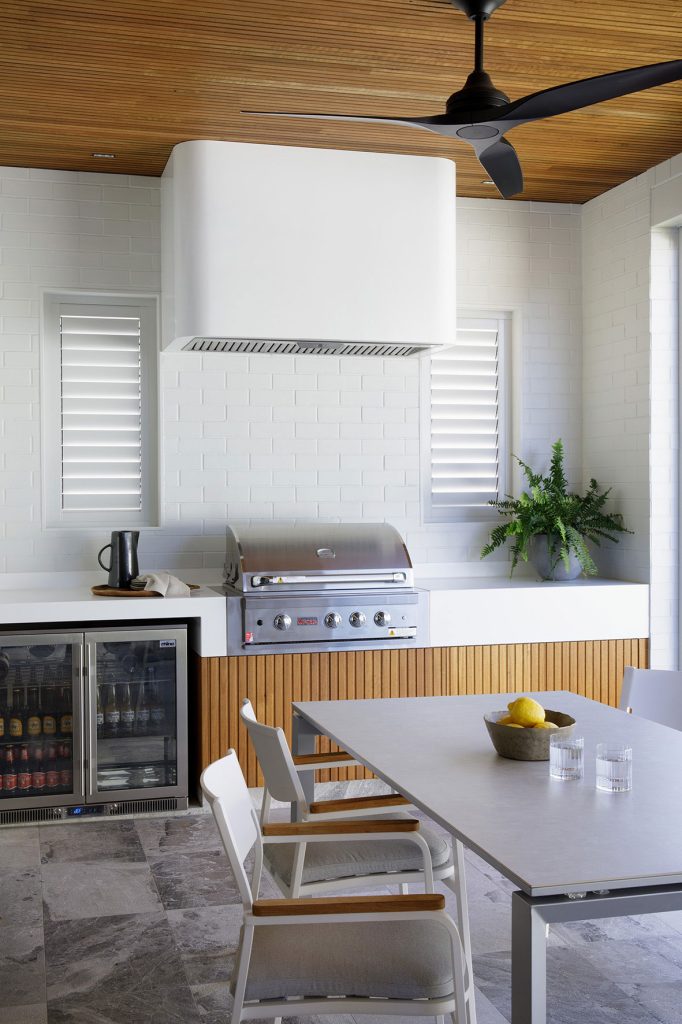
Upstairs, each of the children’s bedrooms has been designed just for them — while the spaces reflect the children now, they boast timeless elements to carry through as they grow. But the true hero of the space is, obviously, the master suite; a stunning blend of masculine and feminine vibes with its dusty pinks and natural tones. A pitched ceiling (one of the couple’s favourite elements) adds drama while an Anna Charlesworth pendant beautifully illuminates the entire room, with no need for downlights. Beside the cosy bed and custom timber headboard, a well-loved leather chesterfield sofa takes pride of place, inviting relaxation. And, of course, we can’t forget the ensuite. “We wanted a simplistic, calming, and uncomplicated space, while also feeling retreat-like,” says Elissa. “It was one we wanted to get right — it’s a part of the home that needs to function at its best!”
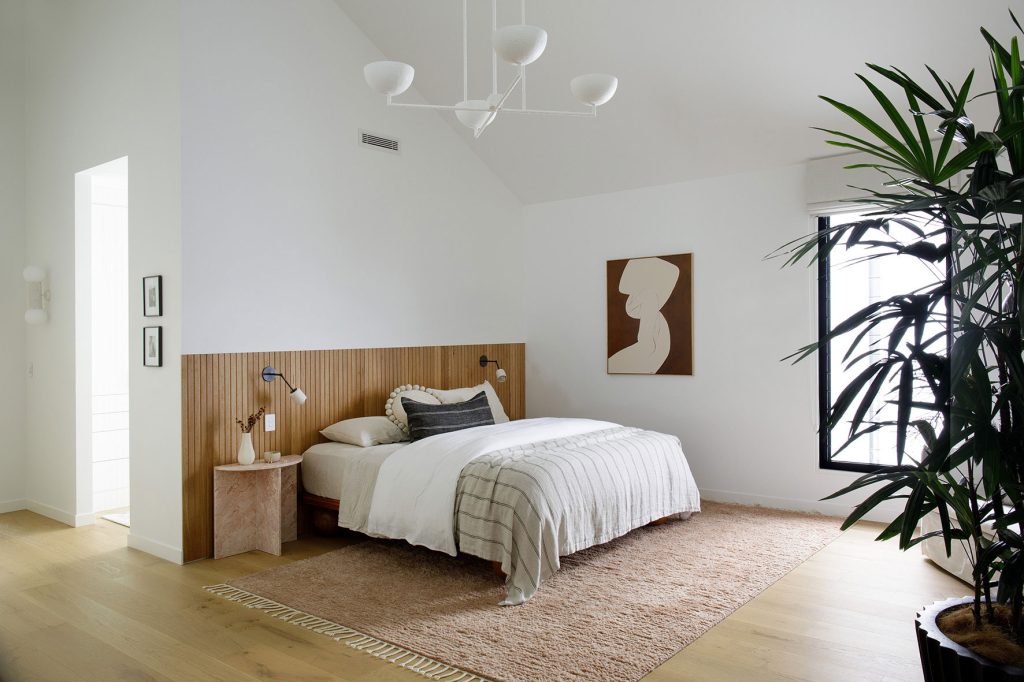
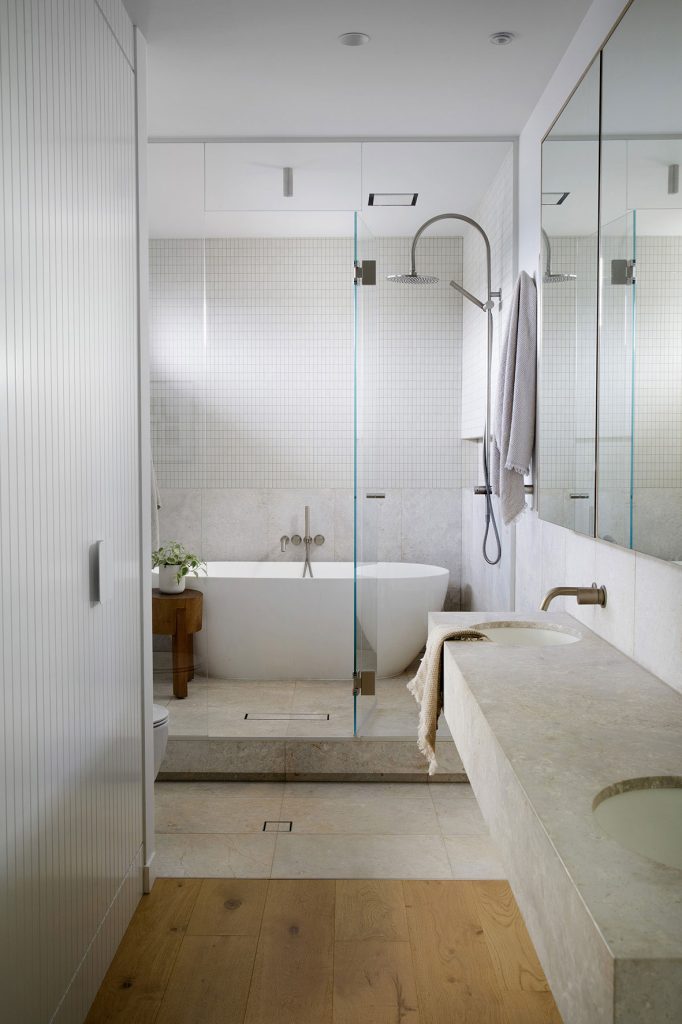
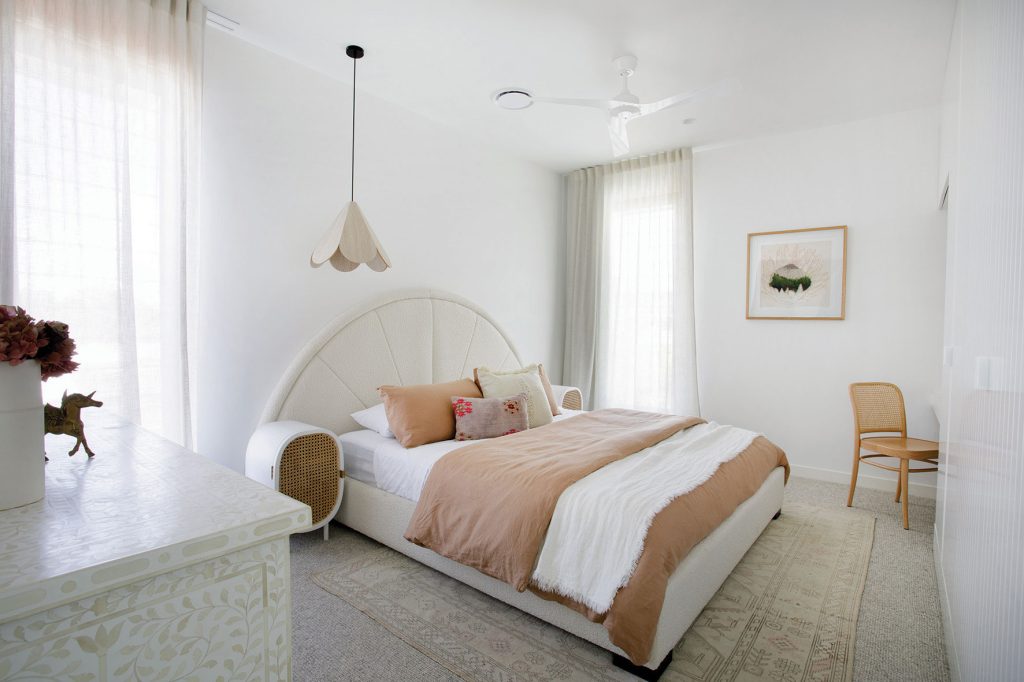
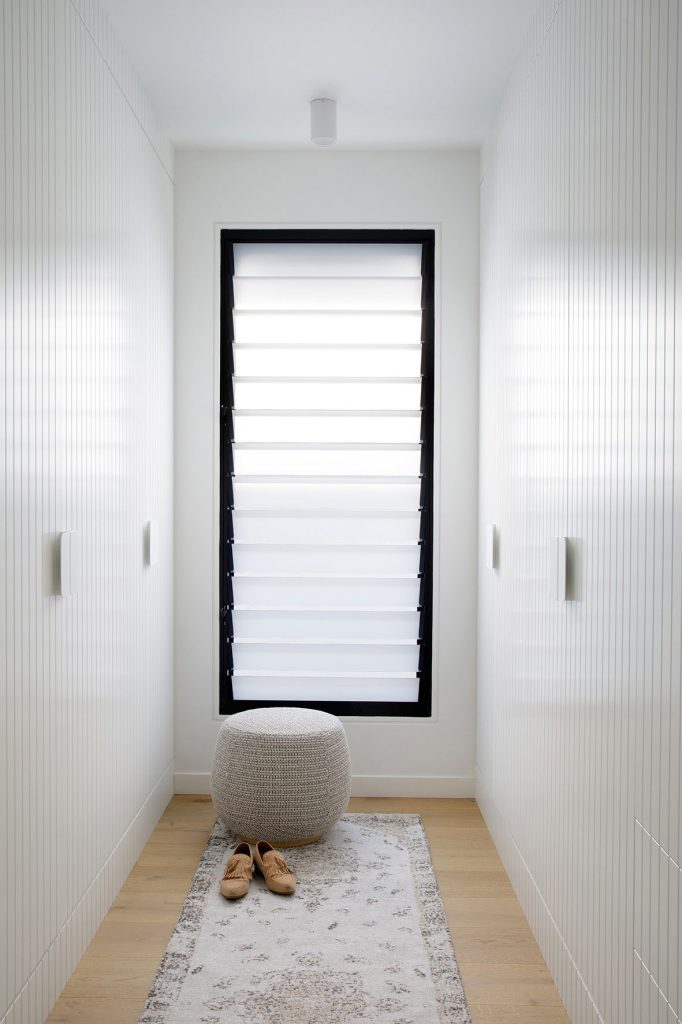
The contemporary feel radiating through this home is a perfect interpretation of the Darren James Interiors signature; it’s light, modern, but will certainly grow with the James family in the years to come. Indoors and out, it’s a space Elissa and Darren are excited to nestle into. “It’s timeless and uncomplicated,” Elissa says proudly. “It’s become the perfect home for our family.”
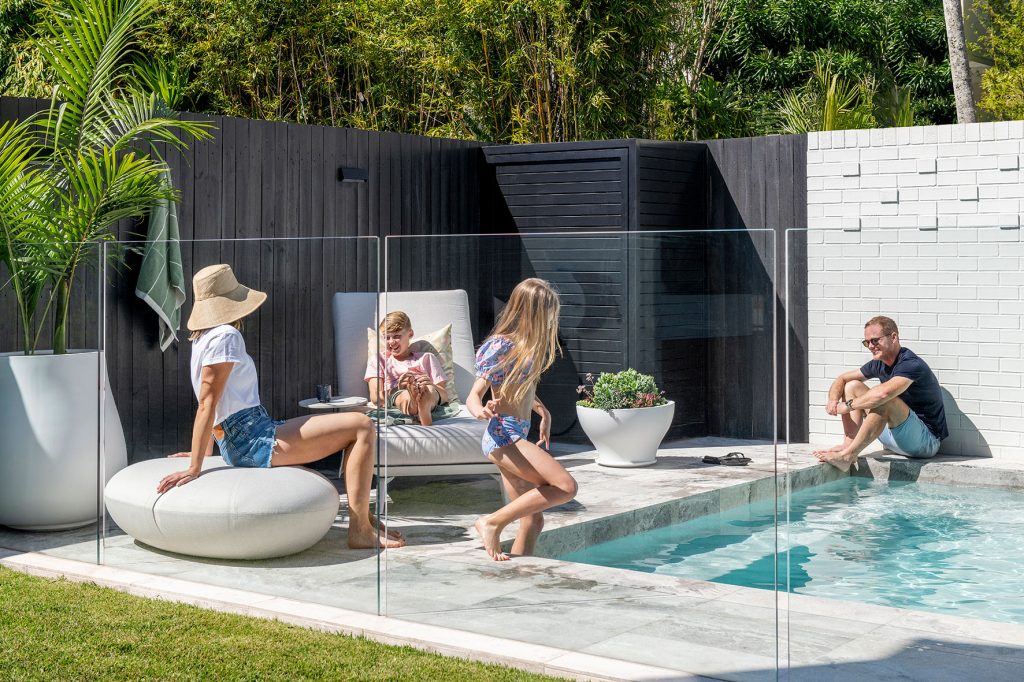
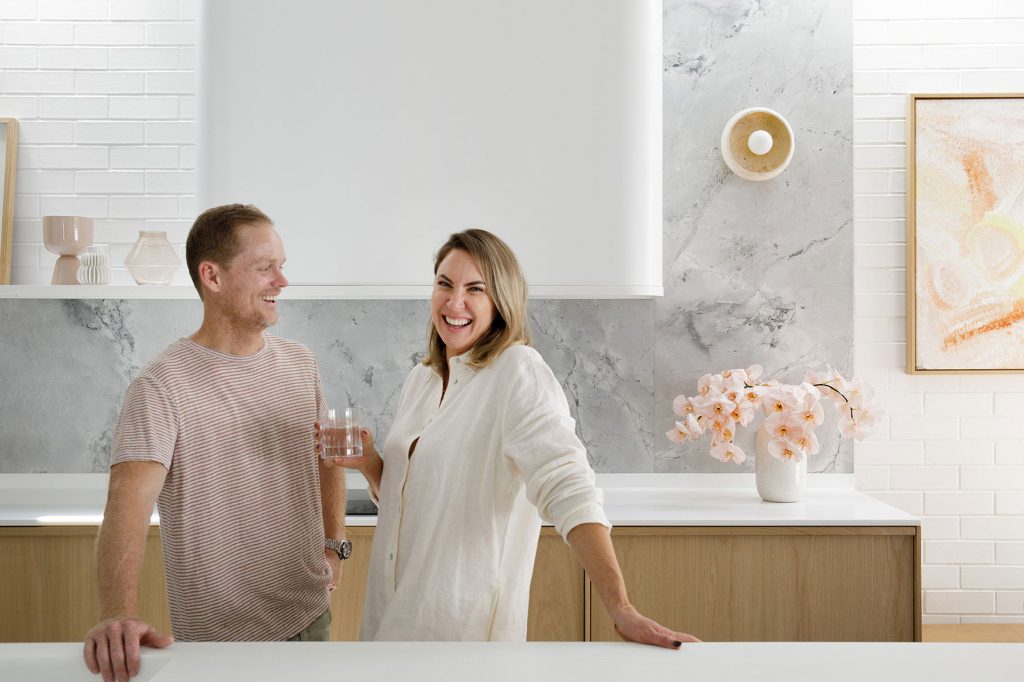
Words: Natasha Pavez // Photography: John Downs & Cathy Schusler
