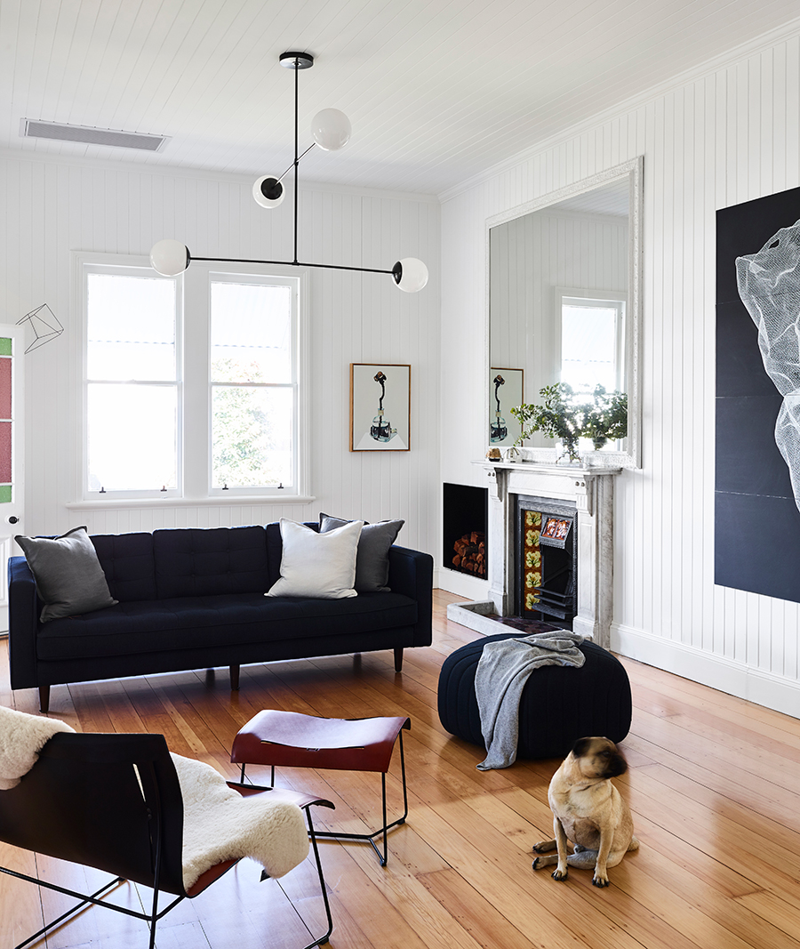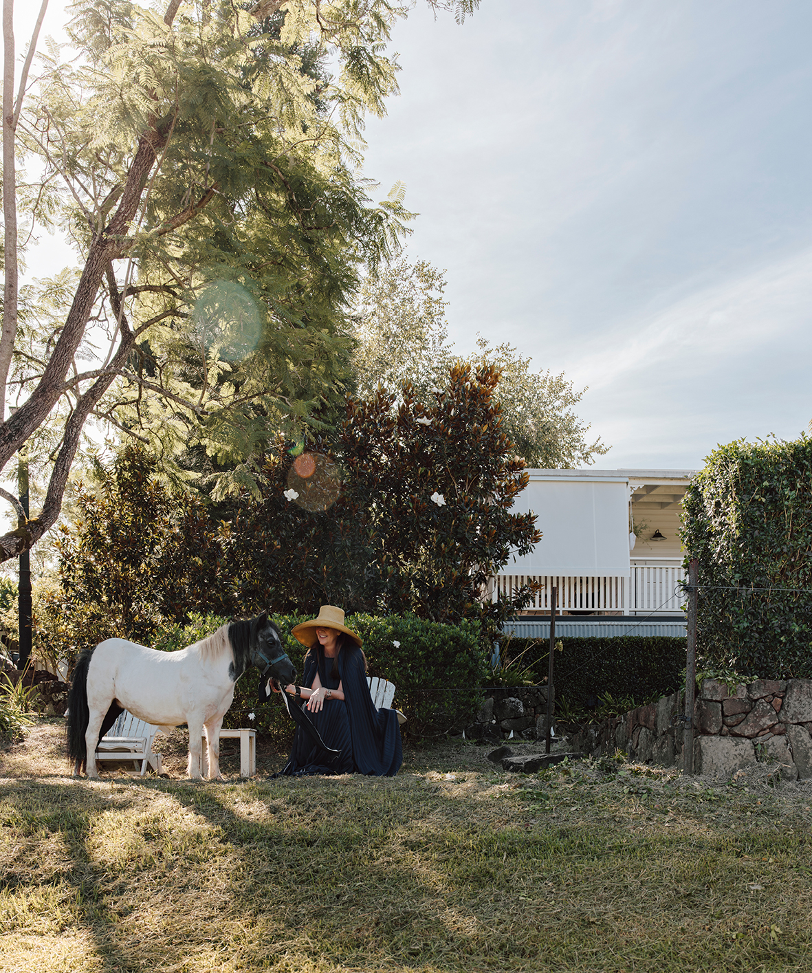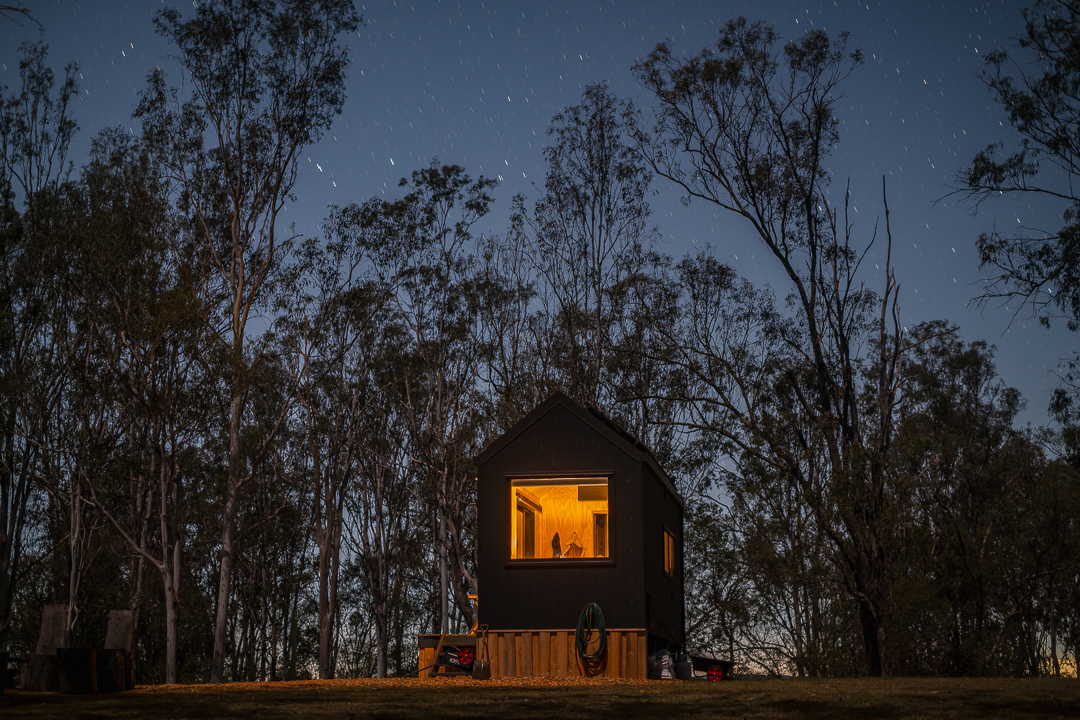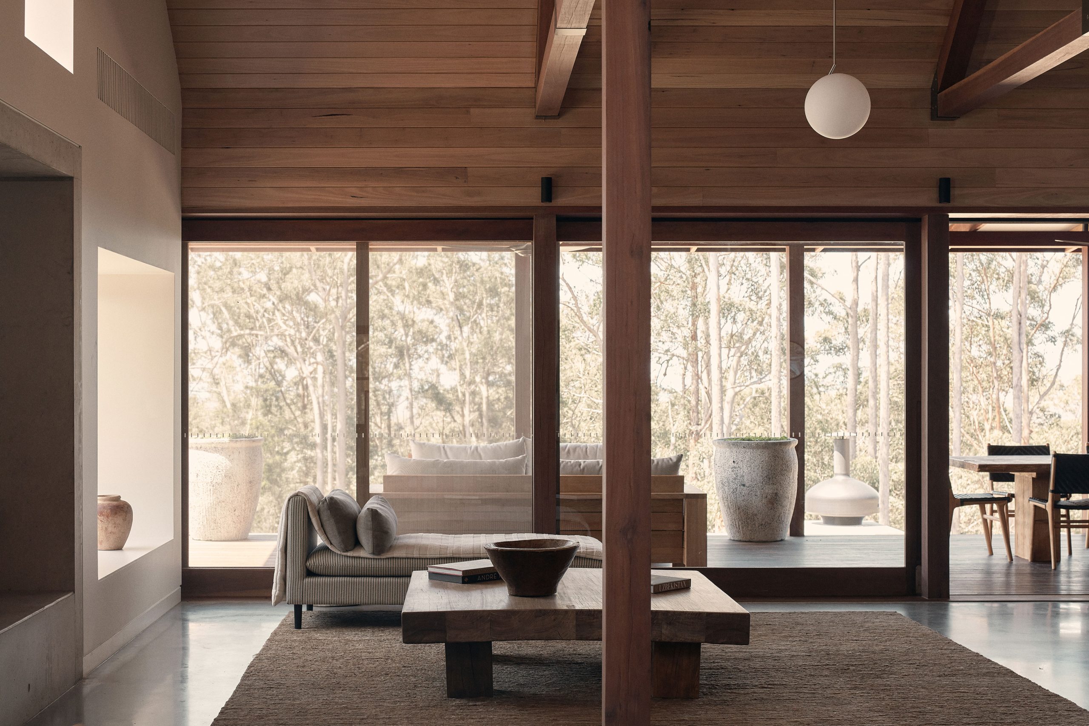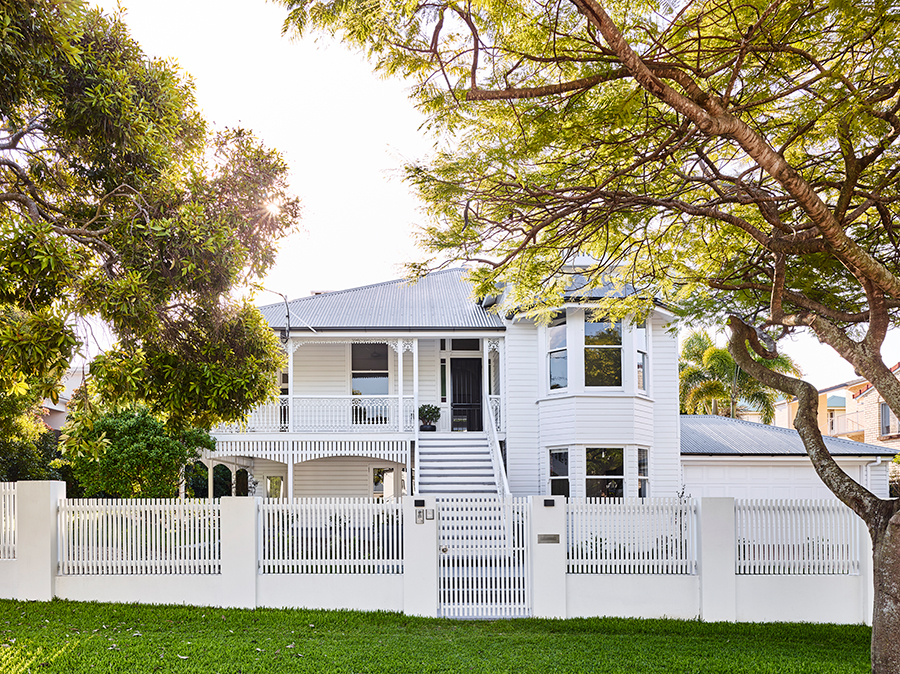
There’s a reason we adore Queenslanders. Decorative yet relaxed, filled with character and a dash of nostalgia, they are synonymous with the easy-breezy tropical lifestyle so celebrated in the Sunshine State. But as anyone who has owned a Queenslander knows, their pedigree doesn’t always prepare these stately centenarians for the demands of modern family life. Which is why this renovation in Brisbane’s inner northern suburb of Clayfield is so compelling. Home to a young family of six, plus Doug the pug, it pulls off a fine balance of contemporary and classic style – with a masterstroke of a monochrome palette.
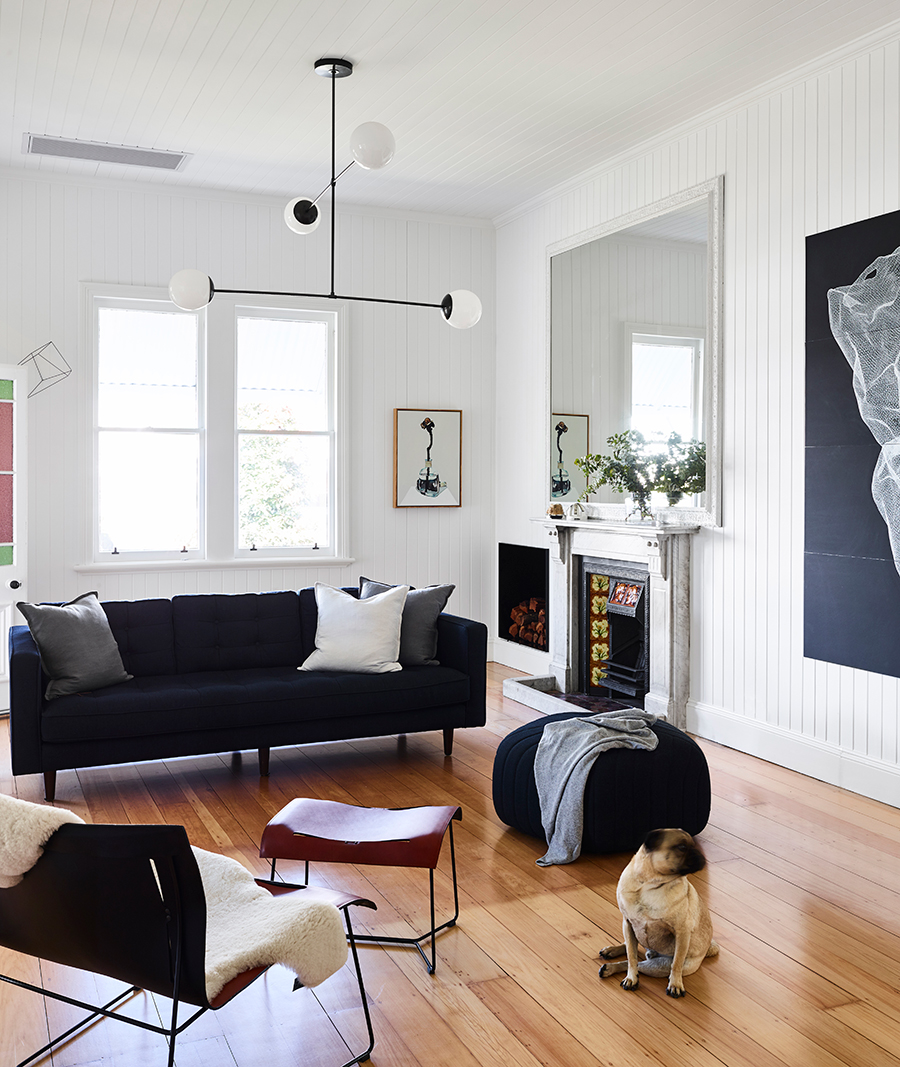
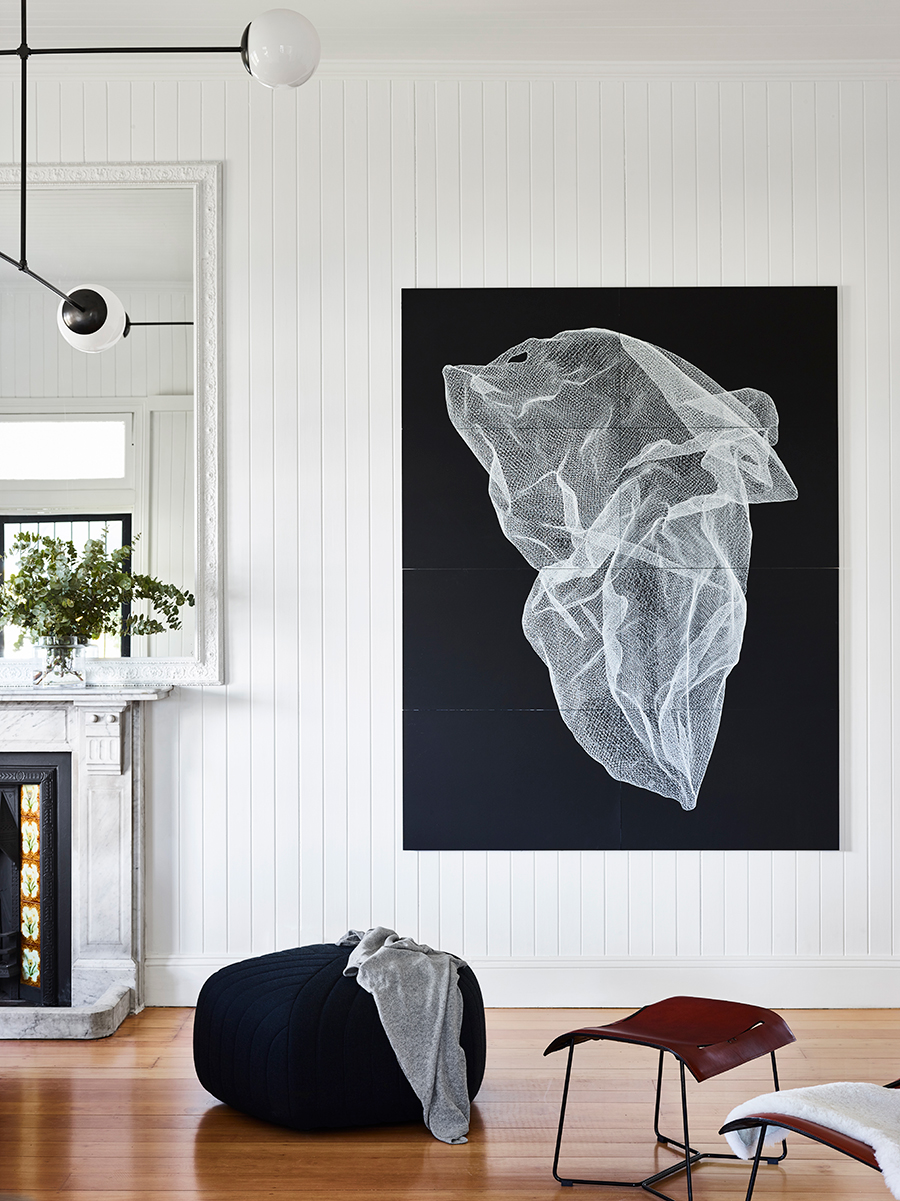
Although adored by its owners, previous works had left this heritage beauty crying out for a modern makeover. Outside areas also remained underutilised, despite the presence of a gorgeous pool. Enter stage left Alexandra Buchanan: architect and director of Alexandra Buchanan Architecture, who took on the home’s renovation, interior design and addition of an outdoor ‘garden room’. “The brief was to be considerate to the beautiful existing bones of this classic Queenslander while seeking to remediate some past renovation misdemeanours,” explains Alexandra, who brought Northern Consulting Engineers on board to help realise her vision. “The client wanted us to make sense of the spaces, making them relevant to a contemporary young family, and they wanted a connection to the garden and pool area for a genuine indoor/outdoor lifestyle.”
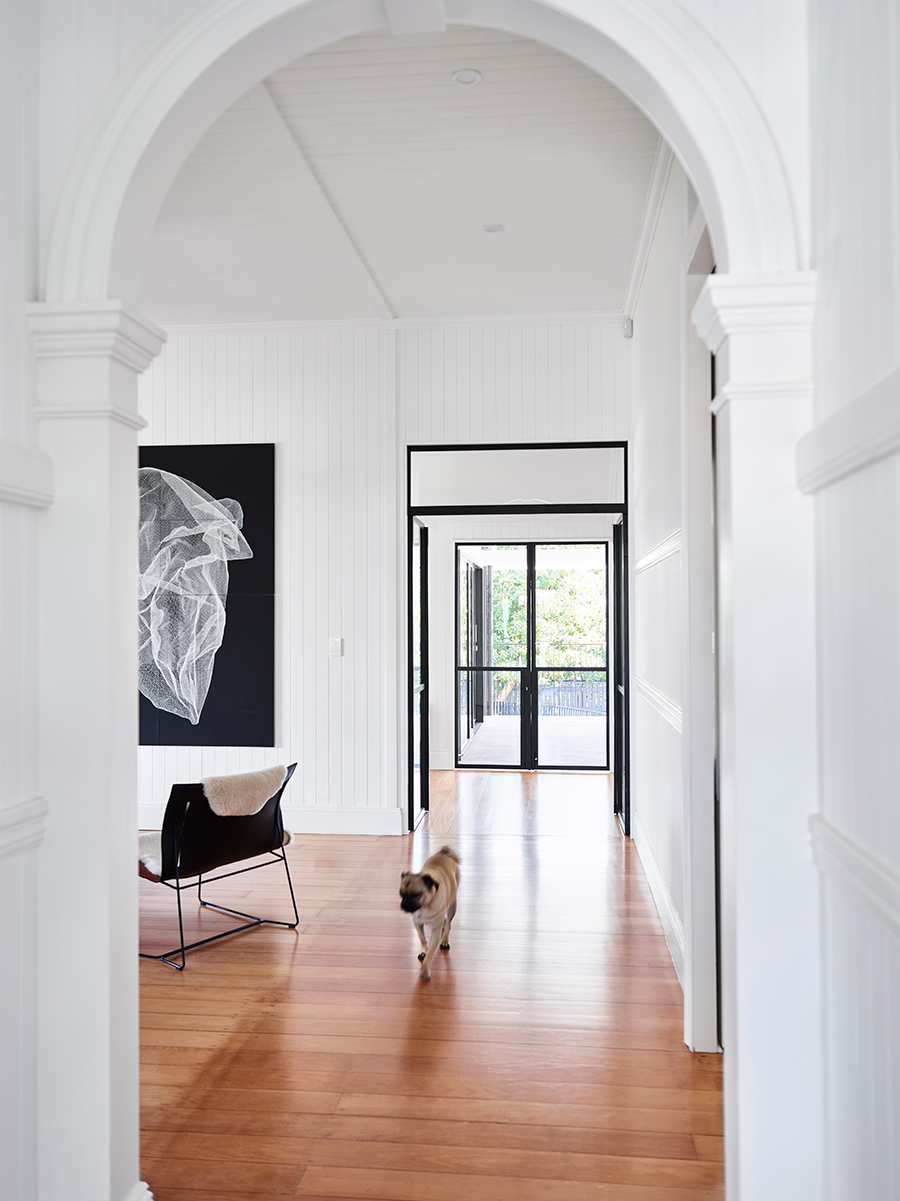
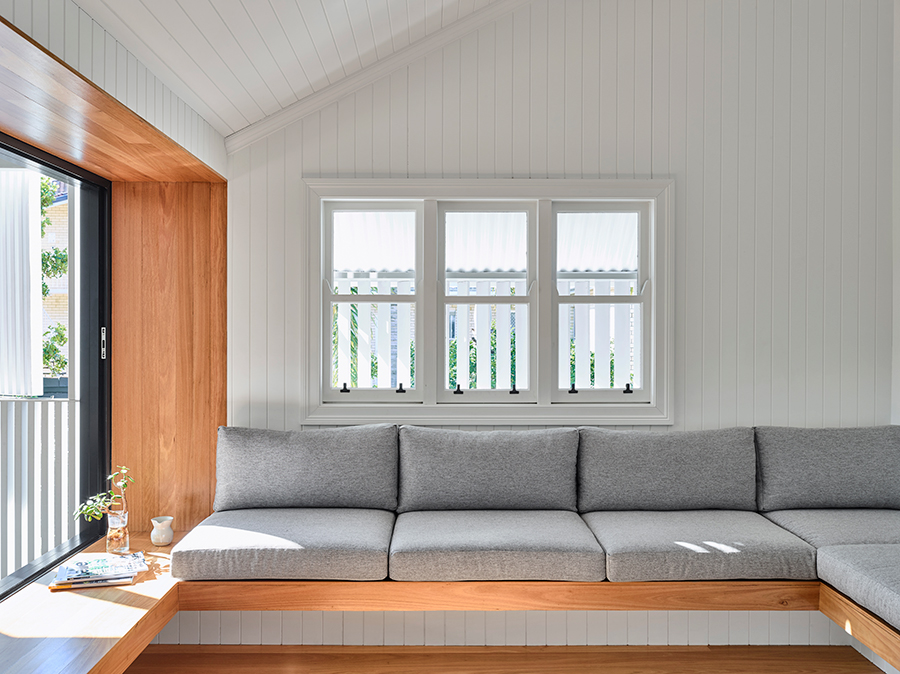
Places to retreat, spaces to gather, and areas to entertain were all paramount to creating a harmonious home base. “Particular attention has been paid to maintaining spatial diversity and creating a variety of rooms where small and large groups can come together, both inside and out,” says Alexandra. The kitchen, dining and sitting room were cleverly reconfigured to invite connection with the new outdoor room, with bespoke black steel framing from Josip Domijan of Elite Metal Work bringing elegant definition without stealing the show. Clean lines and classic accents prevail, offset by plush grey upholstery and the warmth of hardwood timbers. The family’s collection of original art (including many Australian artists) brings an extra layer of life and personality to the refined scheme.
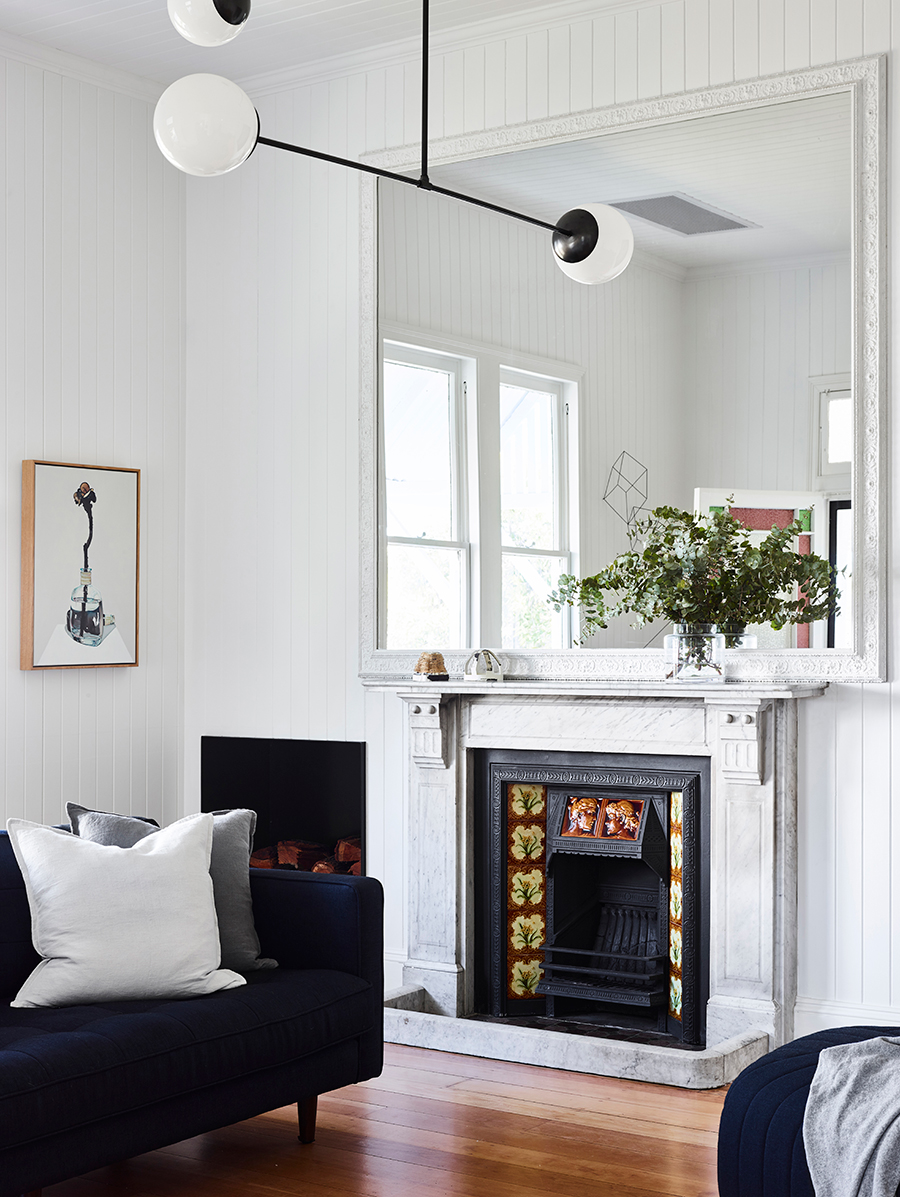
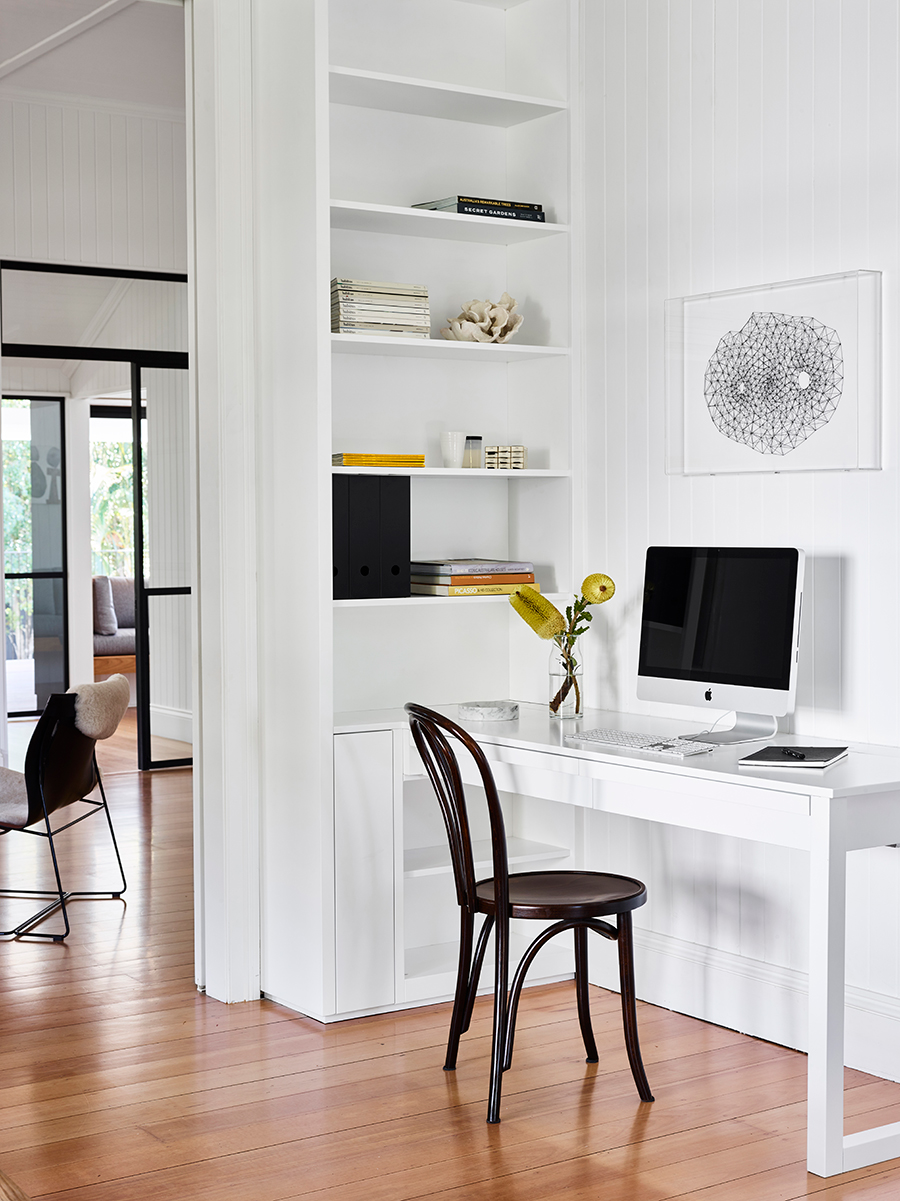
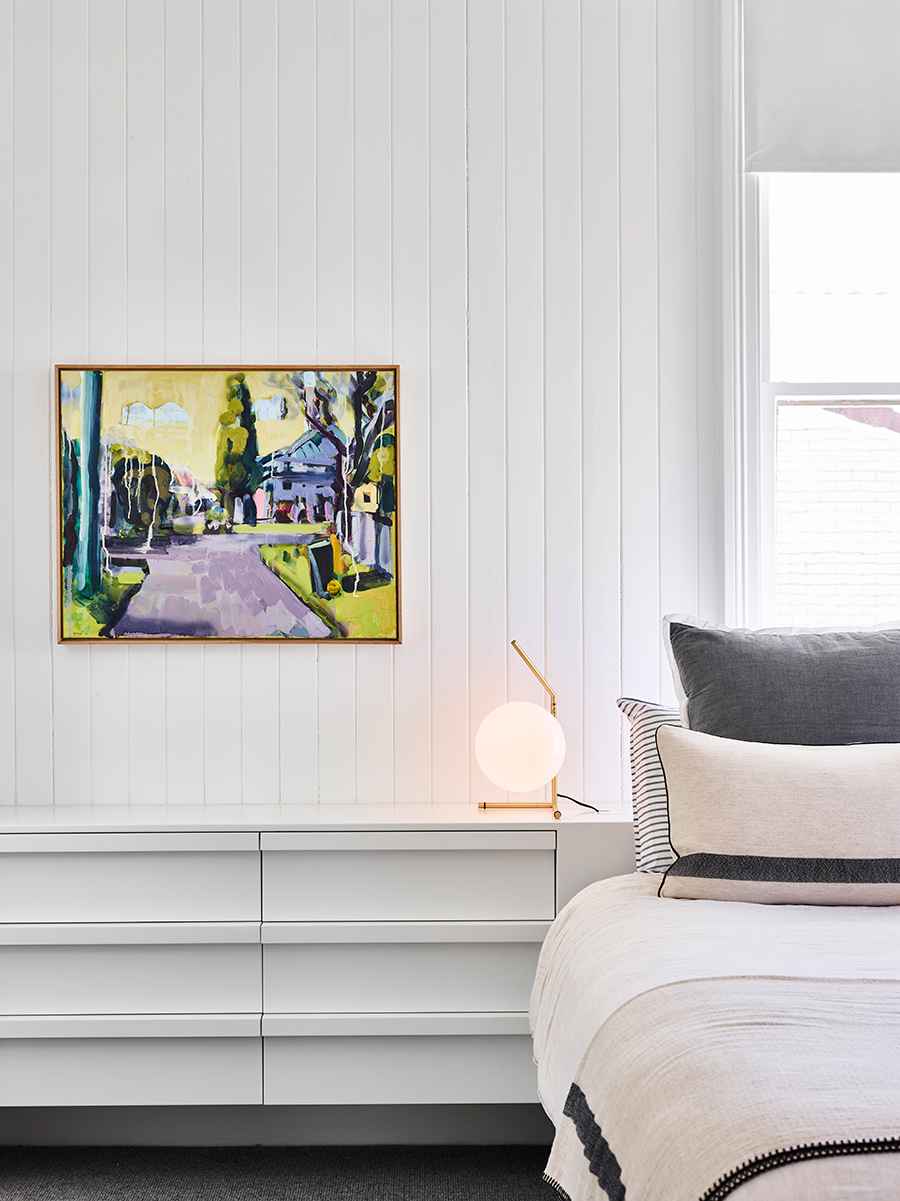
The revitalised internal spaces sing with new life. The strictly monochrome palette sets a dramatic tone in the breathtaking kitchen, created by Glenn Frohloff of Elken Kitchens. Luxurious Atlantic marble plays a starring role here (and makes a memorable cameo in the bathroom) while an original brick wall keeps the sleek space in touch with the home’s heritage. Adjacent to the kitchen and dining area, a sitting room invites relaxation, soaking up the views through a deep, timber-clad window. In the separate, light-filled living room, an intriguing artwork by Canberra-based Jay Kochel seems to float above the scene, another example of the magic of black and white in play here.
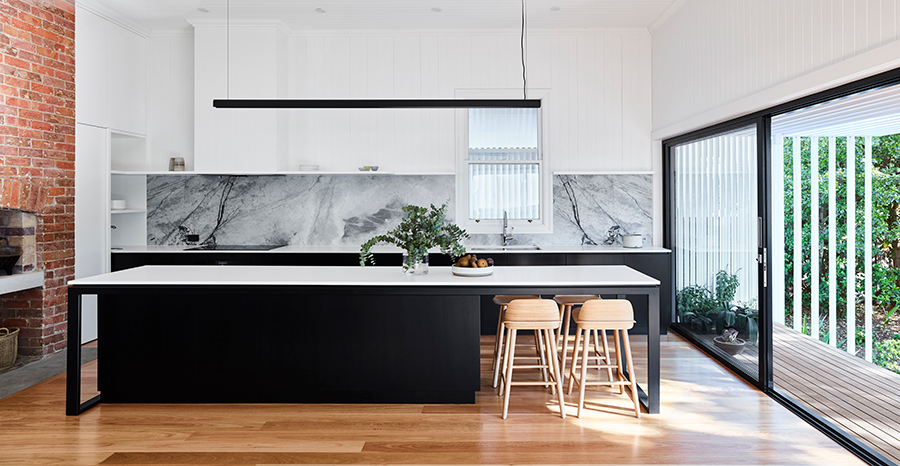
A fresh wash of designer-favourite Dulux Lexicon Quarter seems to cool the VJ walls but more practical passive design solutions were also employed, chosen to enhance the methods of the existing house. “Breezeways and cross ventilation are incorporated,” says Alexandra, noting that management of heat and light was especially important in the extension. “A key design driver of the garden room was its ability to provide flexibility to manage heat gain and sun angles with simple operable screens and extruded eaves.”
Related article: An interior designer\’s tropical inspired Queenslander home
As with many inner suburban blocks, privacy and light control was a priority in this new outdoor area. Working with landscape architects Steven Clegg Design, Alexandra created a “striking enclosure forged in dark steel and white painted timber” as a multi-faceted solution. “Between the lawn and raised deck, timber terraces create a playful edge and an informal sitting area,” she says. “Pivoting screens manage privacy and shade to the sides while contributing
to its visually animated form.”
All this has created yet another enticing reason to step outside, and a project highlight for Alexandra. “The whole of the rear extension and its bleacher-seating steps has created the perfect multi-use connection to the garden,” she says.
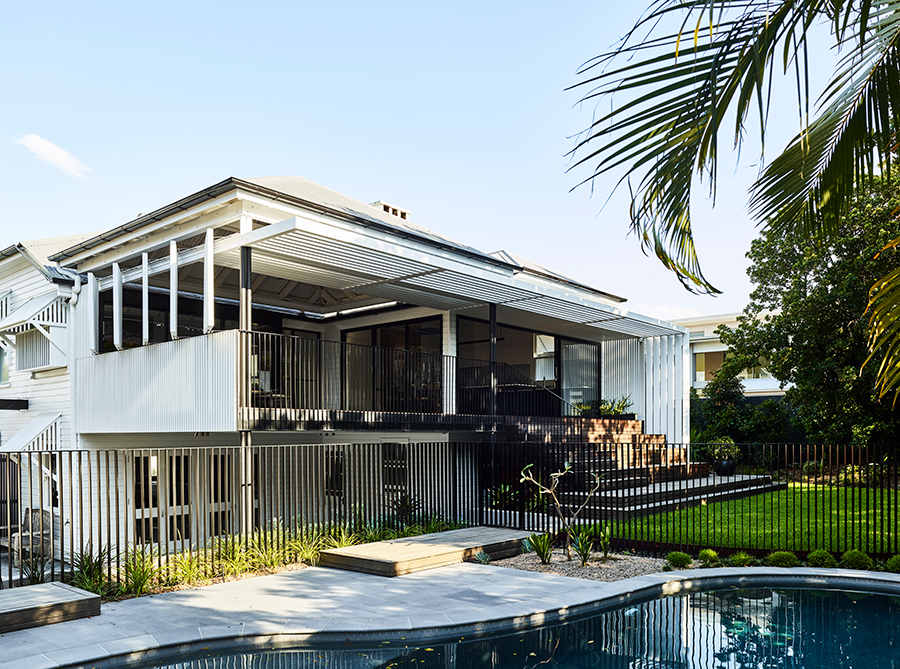
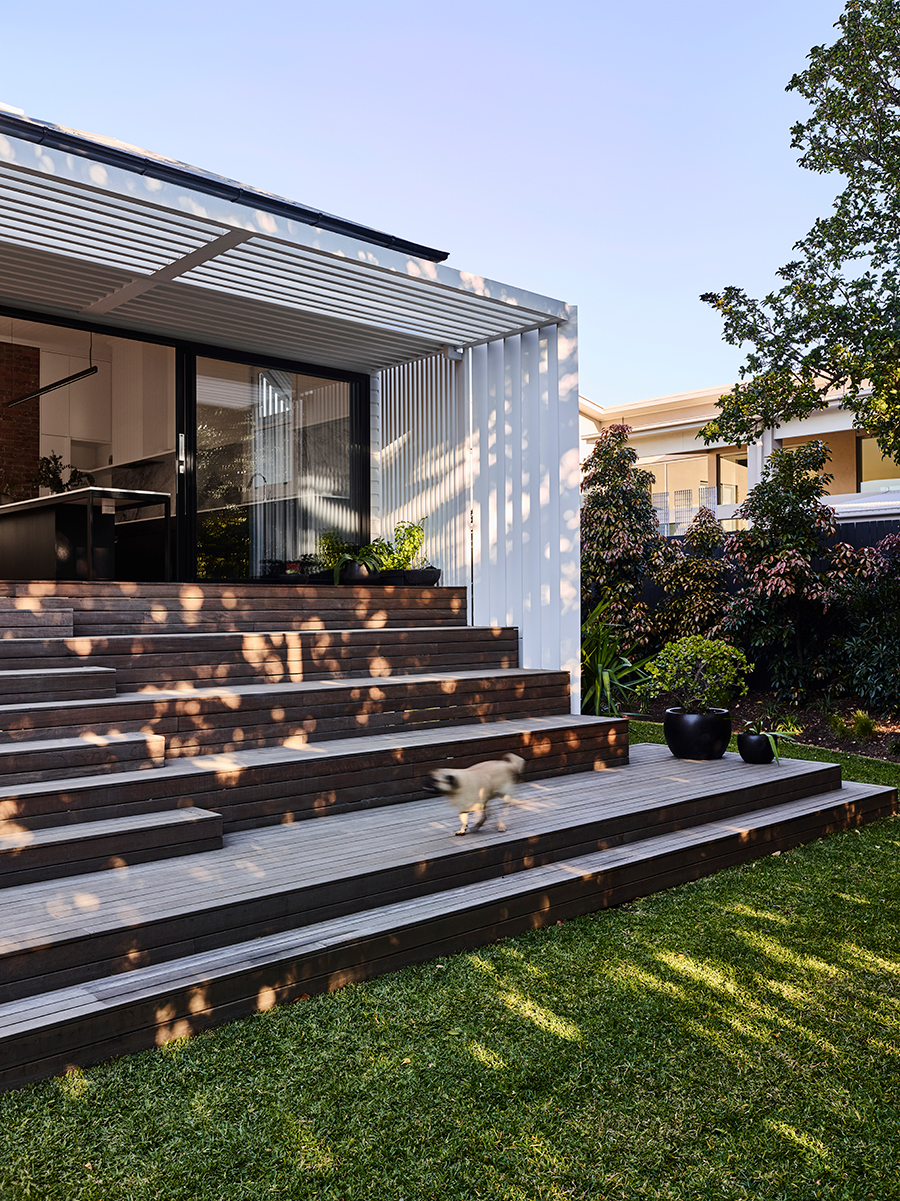
Such a thoughtful renovation allows the home’s age to work in its favour. “The architecture is considerate to this classic Queenslander and all her beautiful features while slotting in highly considered structures that are sympathetic to that,” says Alexandra. “Wherever possible, the historic character is celebrated and where added to, it is in contrast – contemporary – but with a finesse and simplicity that resonates and creates a dialogue between new and old.” To that end, Alexandra explains that traditional timber frames were used where possible, while bespoke steel was chosen “where larger uninterrupted openings were to be achieved in a single sweeping form at the rear of the building.”
Comfortable and inviting, with an enduring sense of style, the revamped home is now in full swing in its role as a busy family residence. A future-proofed Queenslander for the next generation.
Related article: New interior style for a Queensland farmhouse
Words: Nicole Dueble | Photography: Toby Scott
