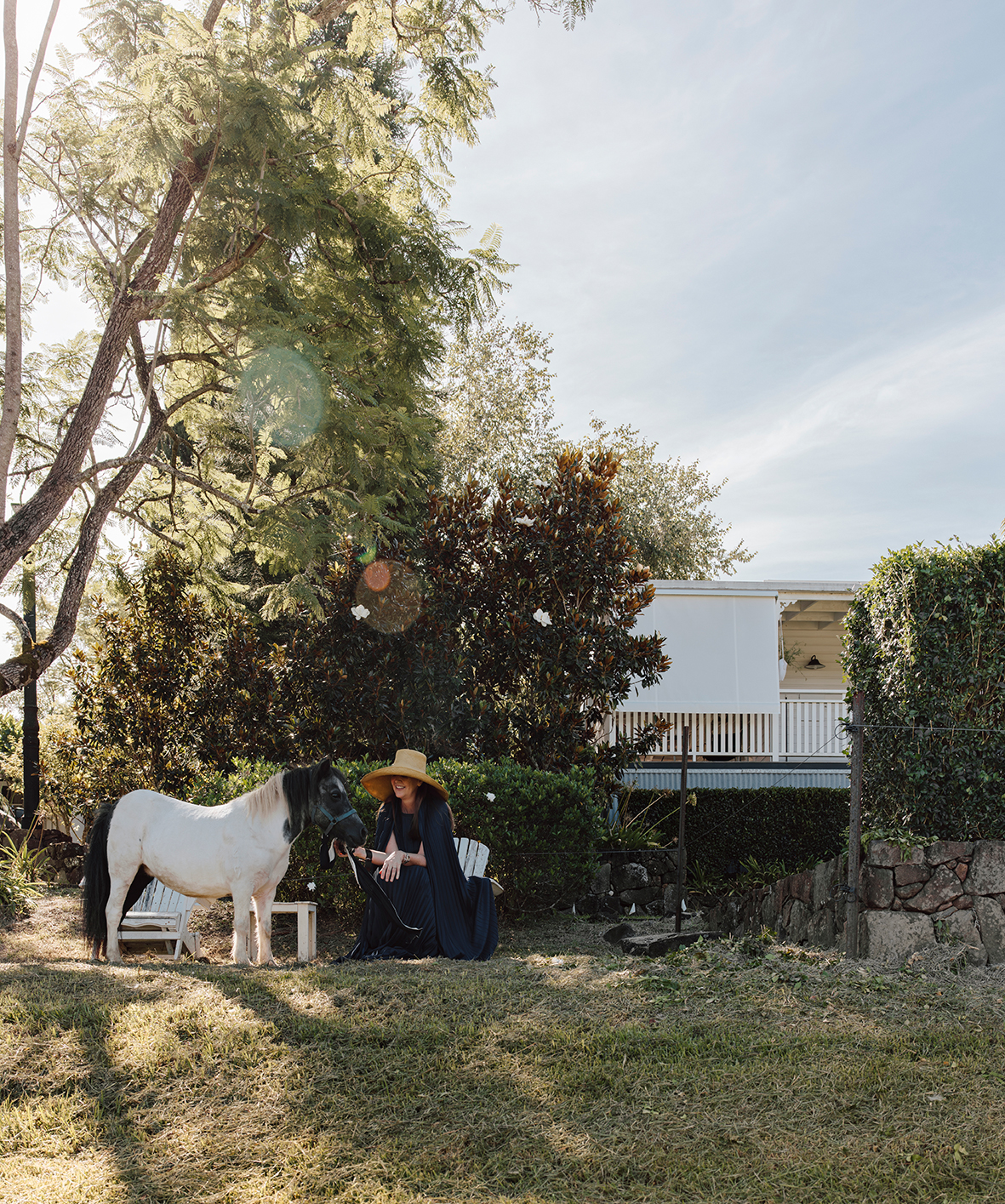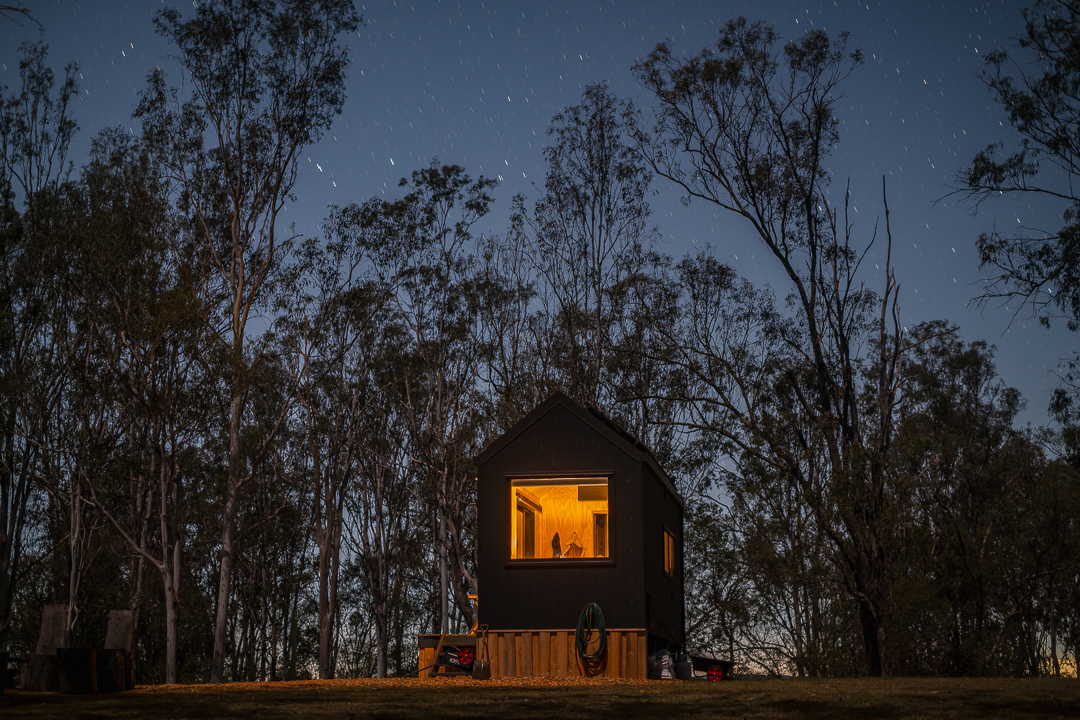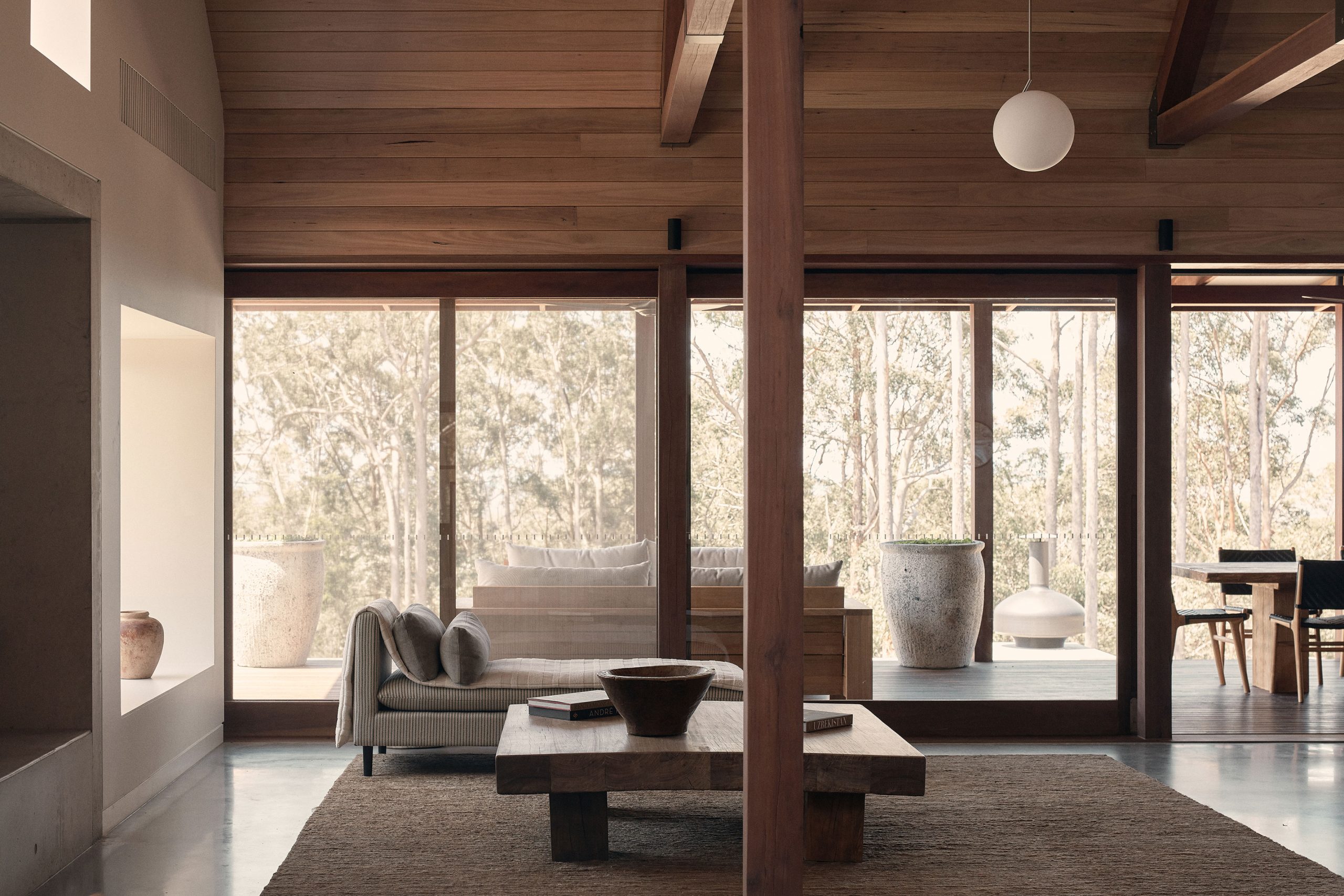Amidst a sea of Queenslanders sits a home which embodies the youthful vigour of the occupants – with plenty of sunshine shedding light on the casual elegance style choices within.

Every home tells a story, no matter if it has stood for centuries or only for a matter of months. In this home the story is short but no less beguiling: it’s a story filled with charm, passion and the crisp allure of the Americas, an adventure for a young family with dreams of creating the haven they’d always imagined.
And this story begins with a block just outside of Brisbane’s CBD, in the somewhat somnolent western suburb of Sherwood – a block which, in true Queensland form, sits among plenty of Queenslander homes wearing their age as a badge of honour. It was the neighbourhood which inspired the home’s design; the owners envisaged it blending in with the existing streetscape while still being striking in its façade.



Rochelle and Stephen, who saw the home grow from foundation to furnishings, were clear about their dreams. “We wanted to embrace the essence of the Queensland lifestyle and way of living,” says Rochelle, “while also considering an element of classic Americana.” The character was essential, as was the family-friendly nature of the space. “Even so, we still wanted it to have an essence of style.”


For the couple, it was simple enough to bring the indoors to life (Rochelle is the owner of Brisbane-based interior decorating company, Hedge & Picket Interiors); it was the outdoors, rather, that proved so much more challenging. Like many in the area, the block sloped significantly, with a rather small area dictating the home’s design. However, it had one advantage – that of a 20 metre frontage. “We were able to design a front façade that has a desirable street appeal,” says Rochelle, “which dictated the internal design and floor plan.” The façade, created from pine weatherboard cladding, is renewable, painted in hues which team perfectly with timber-look tiles on the deck. Outside, a series of retaining walls allows the home to be elevated, creating a grand staircase and tiered garden levels.


The New England-meets-Australia fusion is exquisitely detailed throughout, through its neutral colour palette and French Oak timber floors, to its high-ceilinged rooms and freestanding bath.





Multiple living areas cater to a young family while a large kitchen hits the spot for Rochelle. “The standout feature is definitely the kitchen,” she says. “It’s spacious and light-filled, and its position in the home allows for easy entertaining – and glimpses of the children playing out in the backyard.” A Smeg 900 freestanding oven and cooktop provide the manpower for many a delicious meal served under a canopy of stars outside.
Rochelle and Stephen may no longer live in the home (at the time of print, the property had sold to a new family), but they cherish many fond memories of their time in their little Shangri-La.
And, if you’ll pardon the cliché, this home lived happily ever after, and so did all who dwelt in it.
Photography by Elouise van Riet-Gray
Styling by Lana Caves



