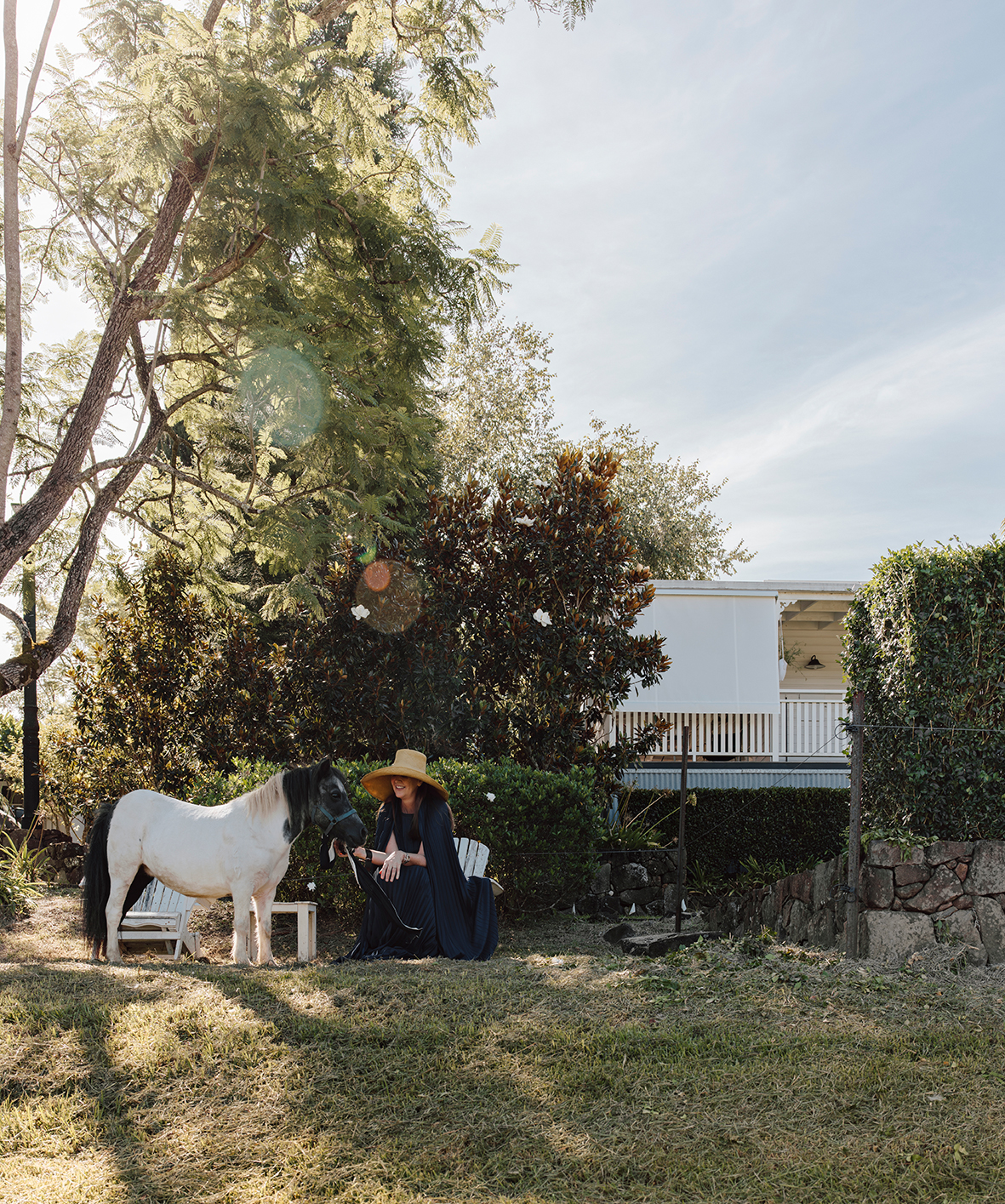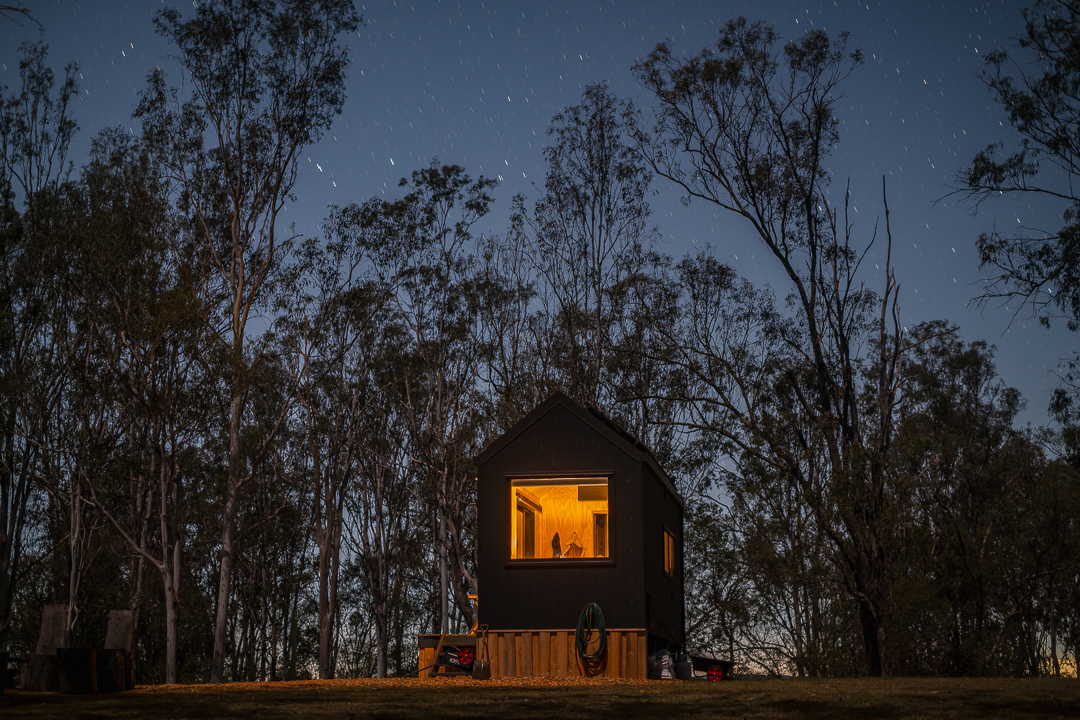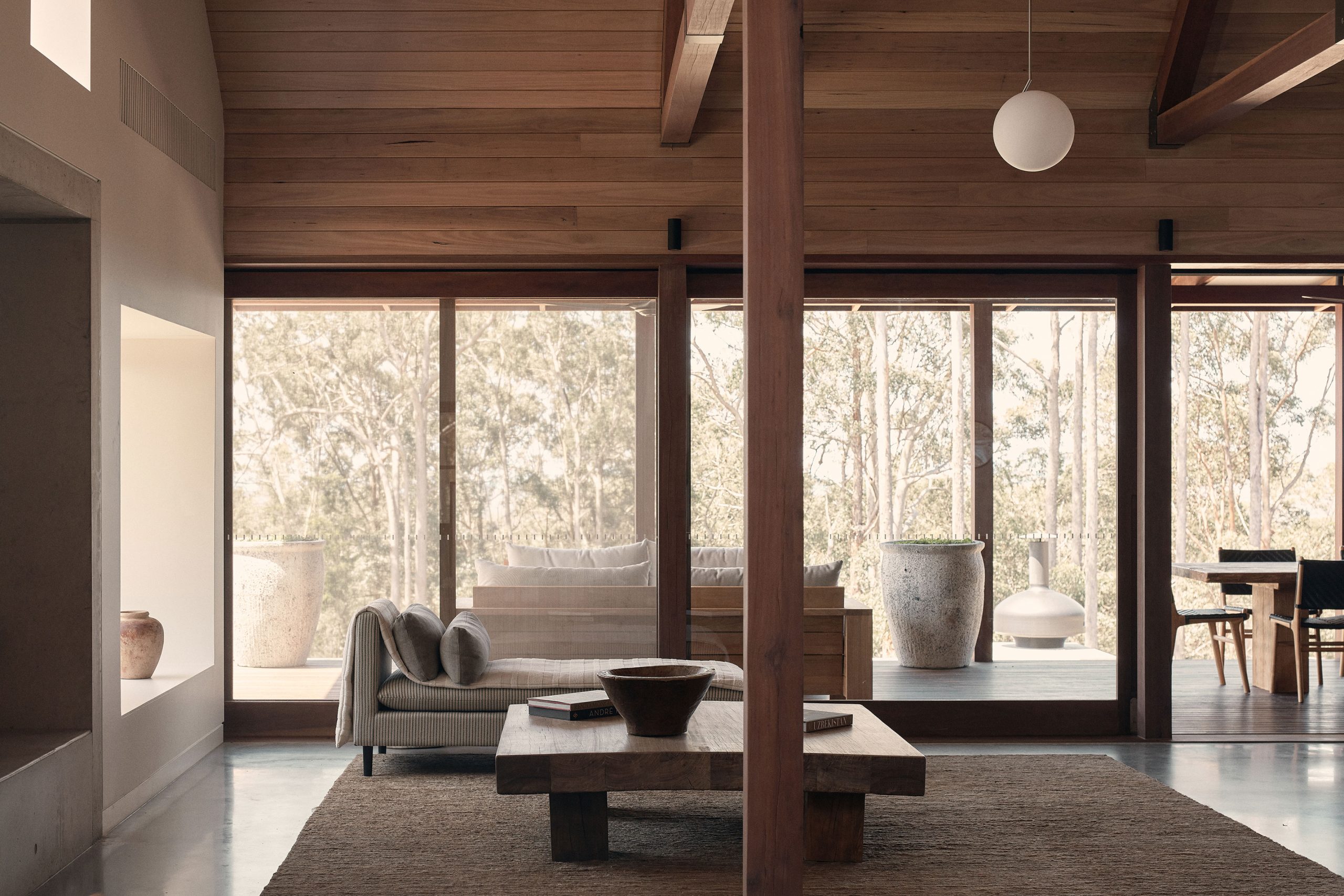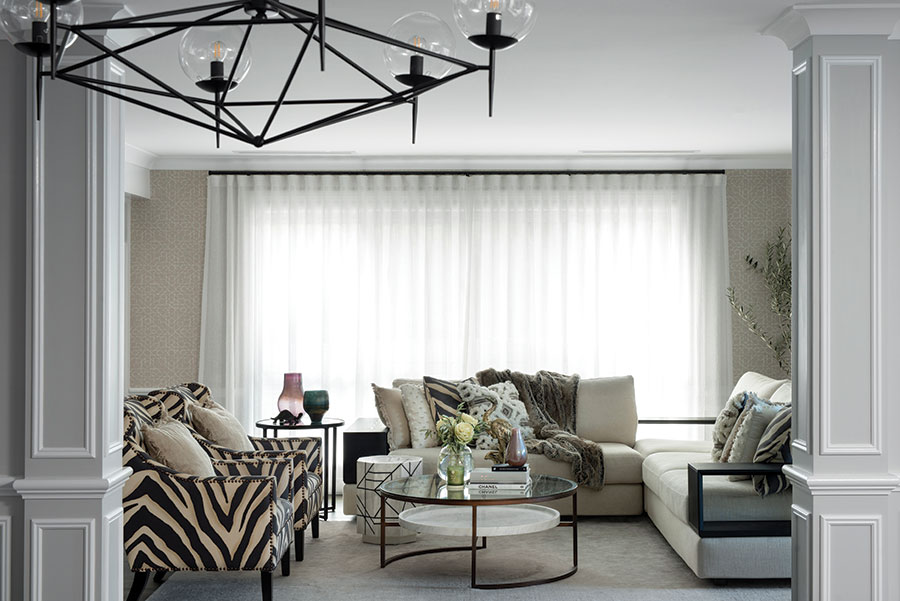
The grandeur of classic Stateside homes inspired interior designers Christopher Gyzemyter and Julia Stojanovic from CG Design Studio to transform this McDowall house inside and out with a sophisticated interior and façade overhaul. Home to a family with two teenage daughters, the new design needed to be comfortably chic.
“We first met with our clients five years ago to discuss an initial kitchen renovation. They then toyed with the idea of moving house completely, before committing to a complete renovation of the entire home,” reveals designer Christopher from CG Design Studio.
The brief was to update the home and reconfigure the living spaces to improve the flow and to better suit the family’s lifestyle requirements. The clients expressly requested that the new interiors and exteriors reflect the grand, stately American homes they had admired on their travels.
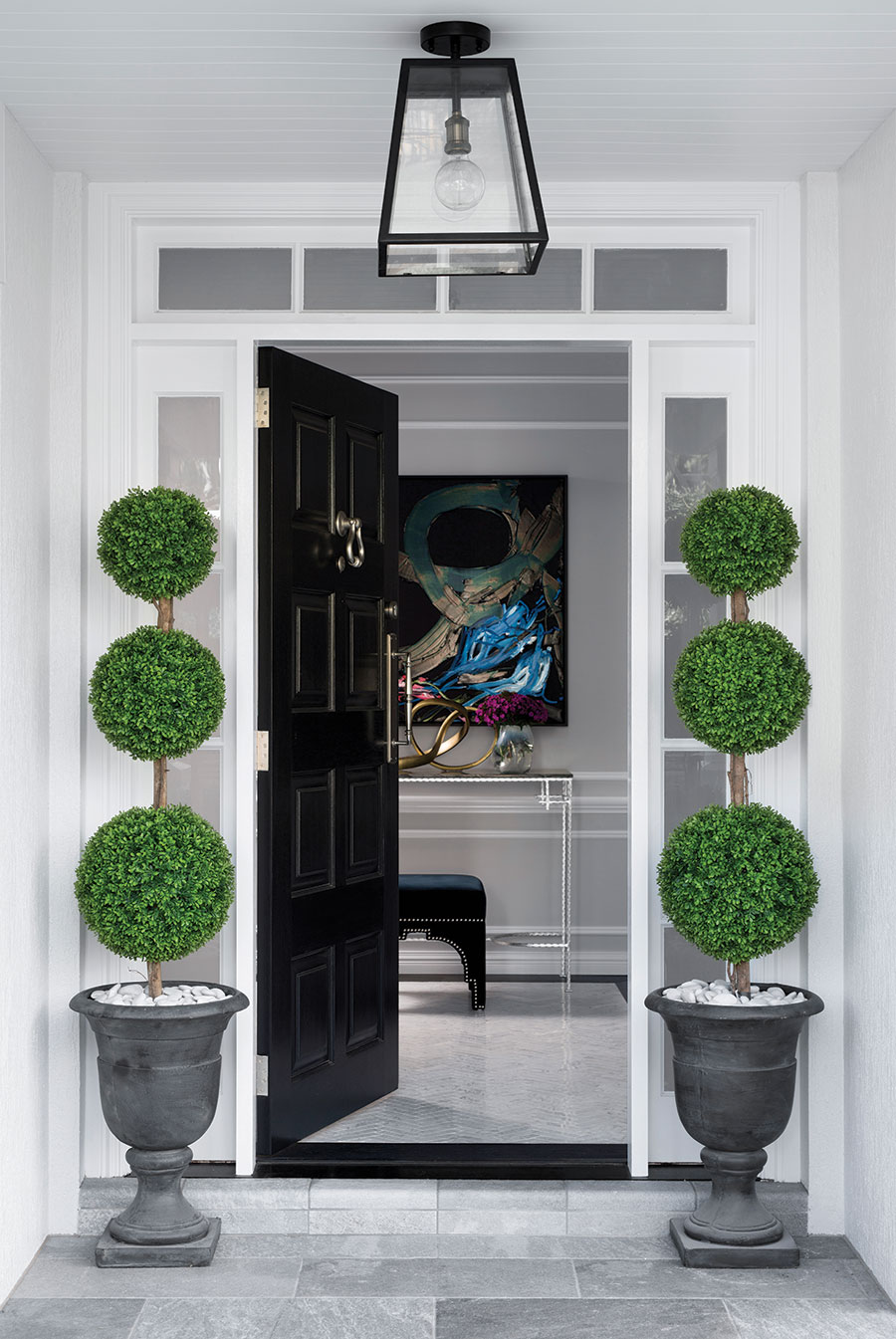
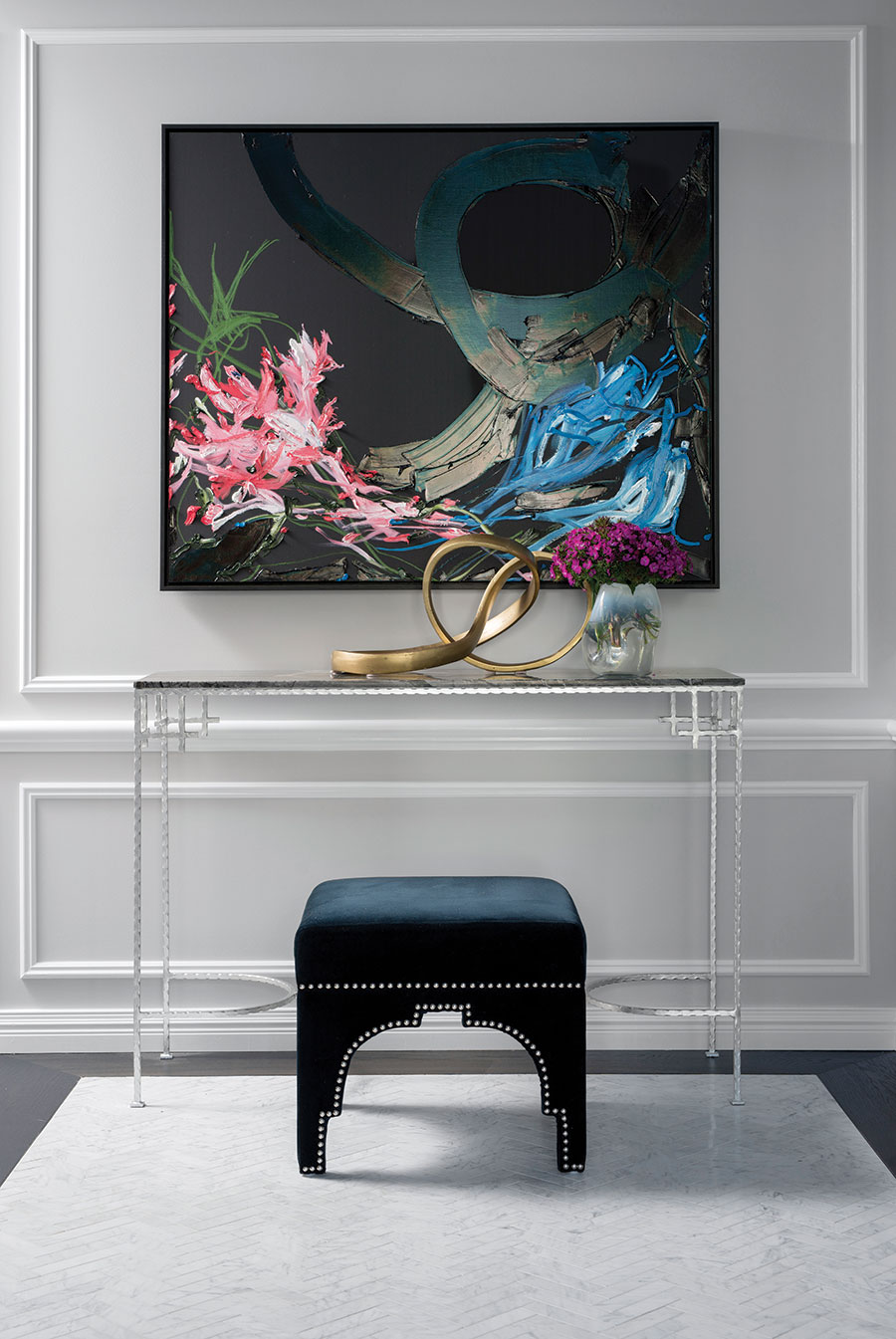
“The home’s proportions and architecture lent itself well to this style, so we embraced it and turned up the volume, creating a luxurious family home with a nod to old Hollywood glamour,” says Christopher.
Sourcing furniture and accent pieces from both local and international suppliers has allowed CG Design Studio to make the home unique. “It’s important to us that each client is given a bespoke design tailored to them and their home,” explains Christopher. “We’ve sourced tiles from Spain, hardware from America and wallpapers from the UK, and engaged local craftsmen to create many of the one-off furniture pieces.”
From the moment you walk through the portico and smart black door into the foyer, the design impact is immediate. “Being a double-height space it was important to be bold here,” says Christopher. “We commissioned celebrated artist Kerry Armstrong to create the statement piece the foyer required, a stunning artwork paired with elegant furniture, which creates a special moment on entry, setting the tone for the rest of the home.”
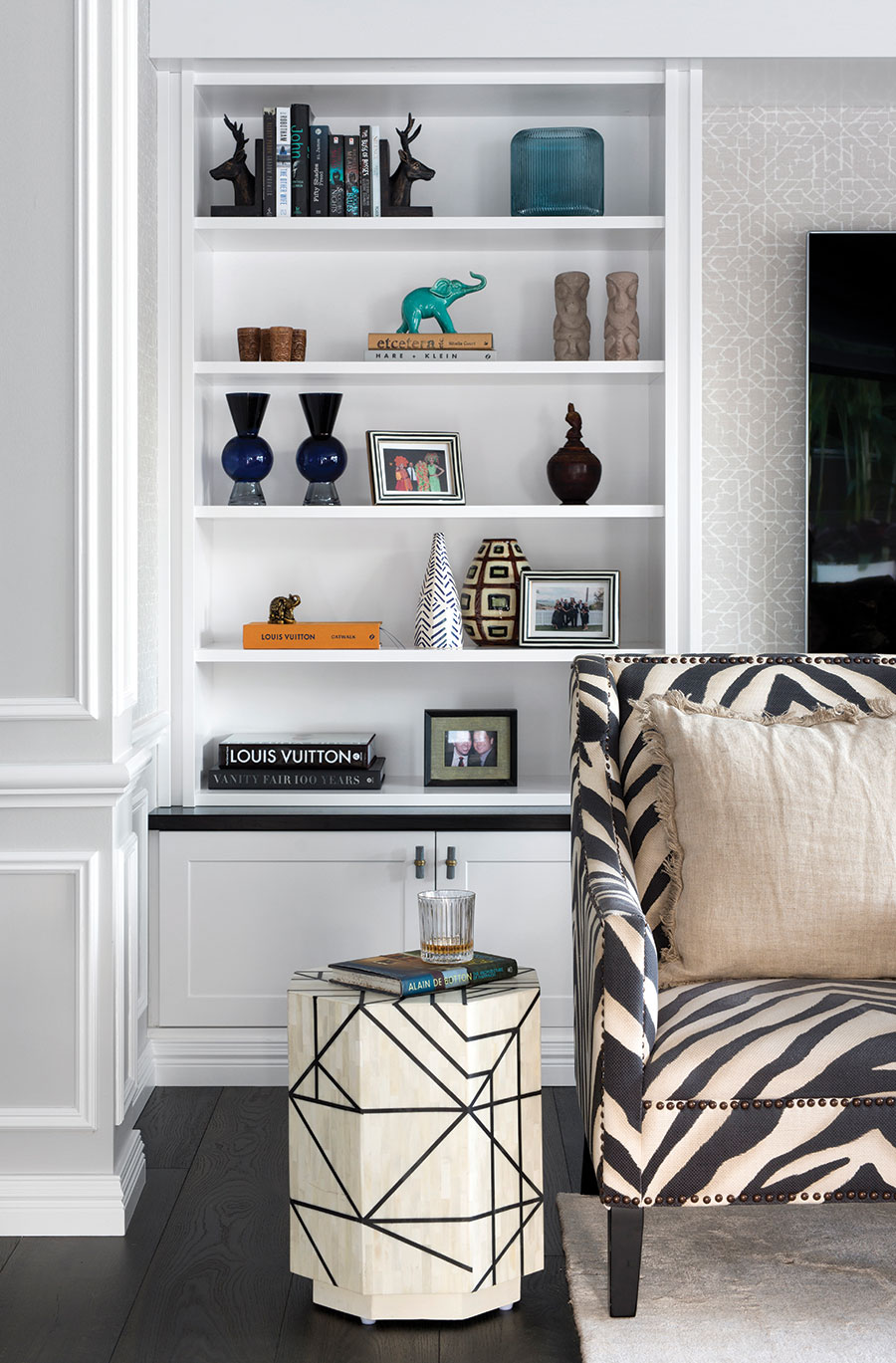
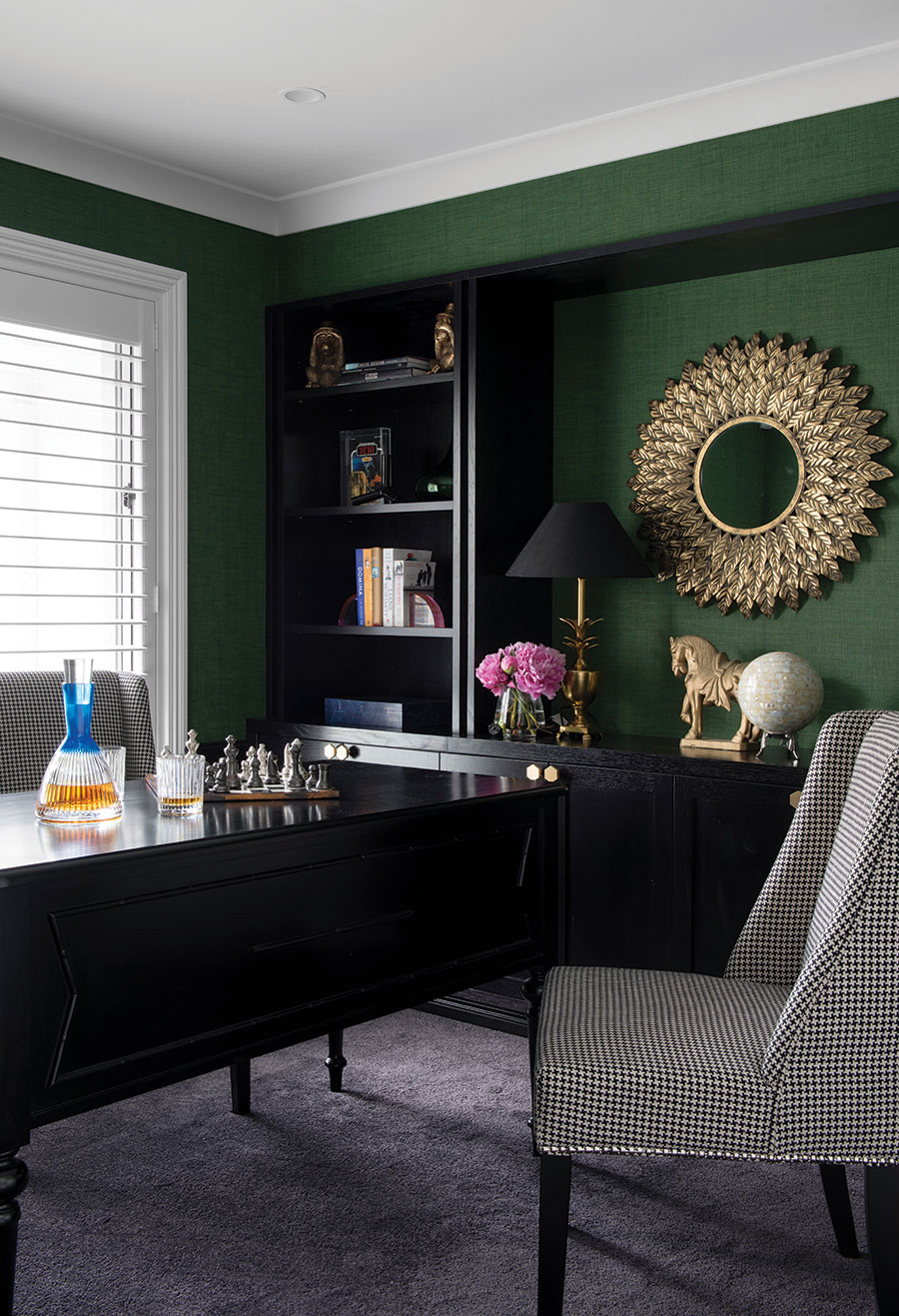
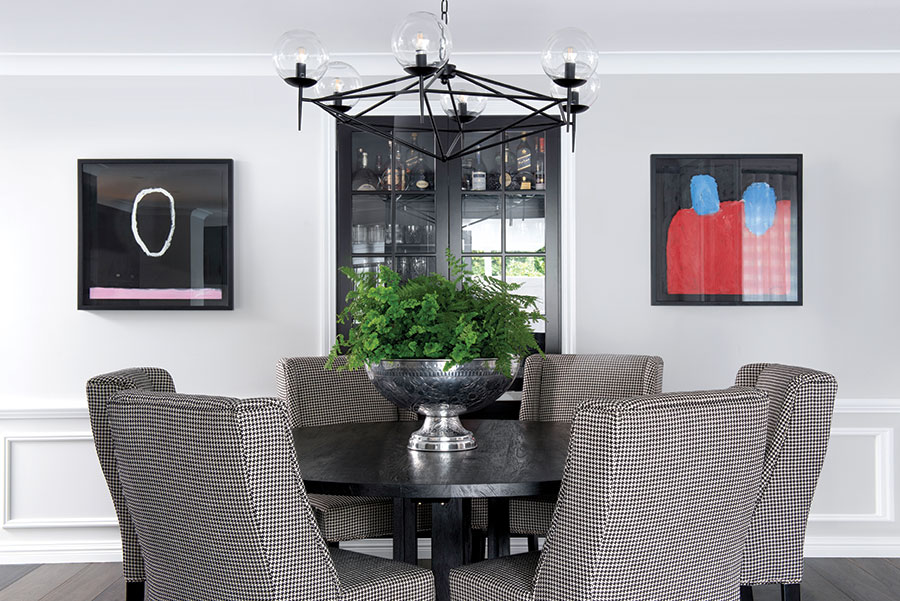
The often-busy house also needed a quiet place for their clients to study and work, so CG Design Studio created a home office that, cloaked in emerald green, is sure to inspire creativity. Teamed with hand-stained black oak cabinetry and gold accents, the room opens off the front foyer like a jewellery box.
Entertaining family and friends plays a big part in their clients’ home life, so CG Design Studio has placed particular emphasis on designing the kinds of spaces that invite guests to linger a little longer. “It was essential to have dedicated zones that allowed our clients to entertain in comfort while also offering the family more intimate spaces to unwind.”
In the dining room, a custom-designed table by Stivanello Bespoke anchors the space, offset with houndstooth upholstered dining chairs and a sensational artwork by Daimon Downey.
The internal living rooms open off the kitchen, which is a suitably chic and stylish heart of the home, with Calacutta Primo Quartz stone benchtops from Quantum Quartz, and custom 2 pac cabinetry in
Dulux Black Caviar.
Related article: This Queenslander home boasts luxurious interior design with a retro twist
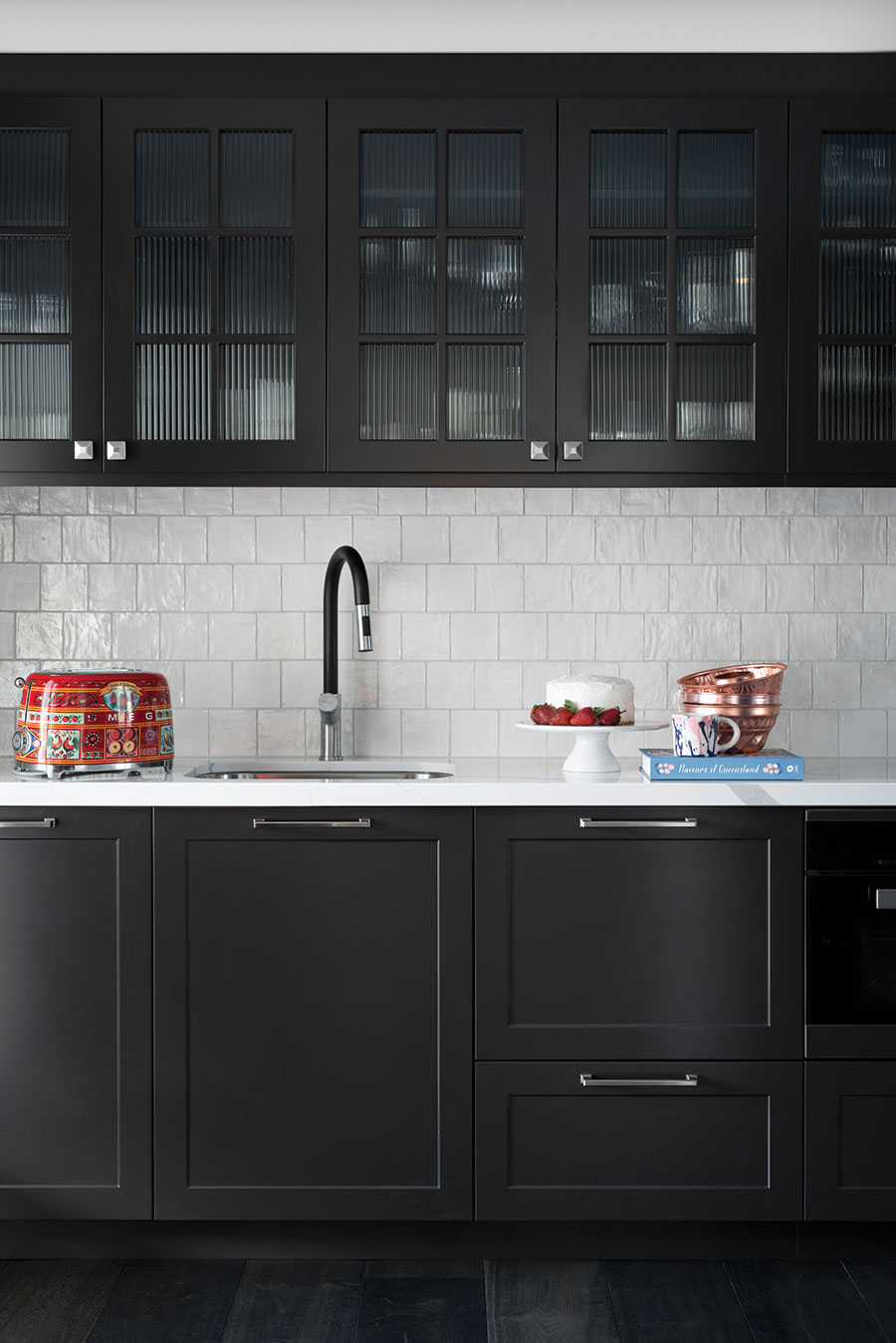
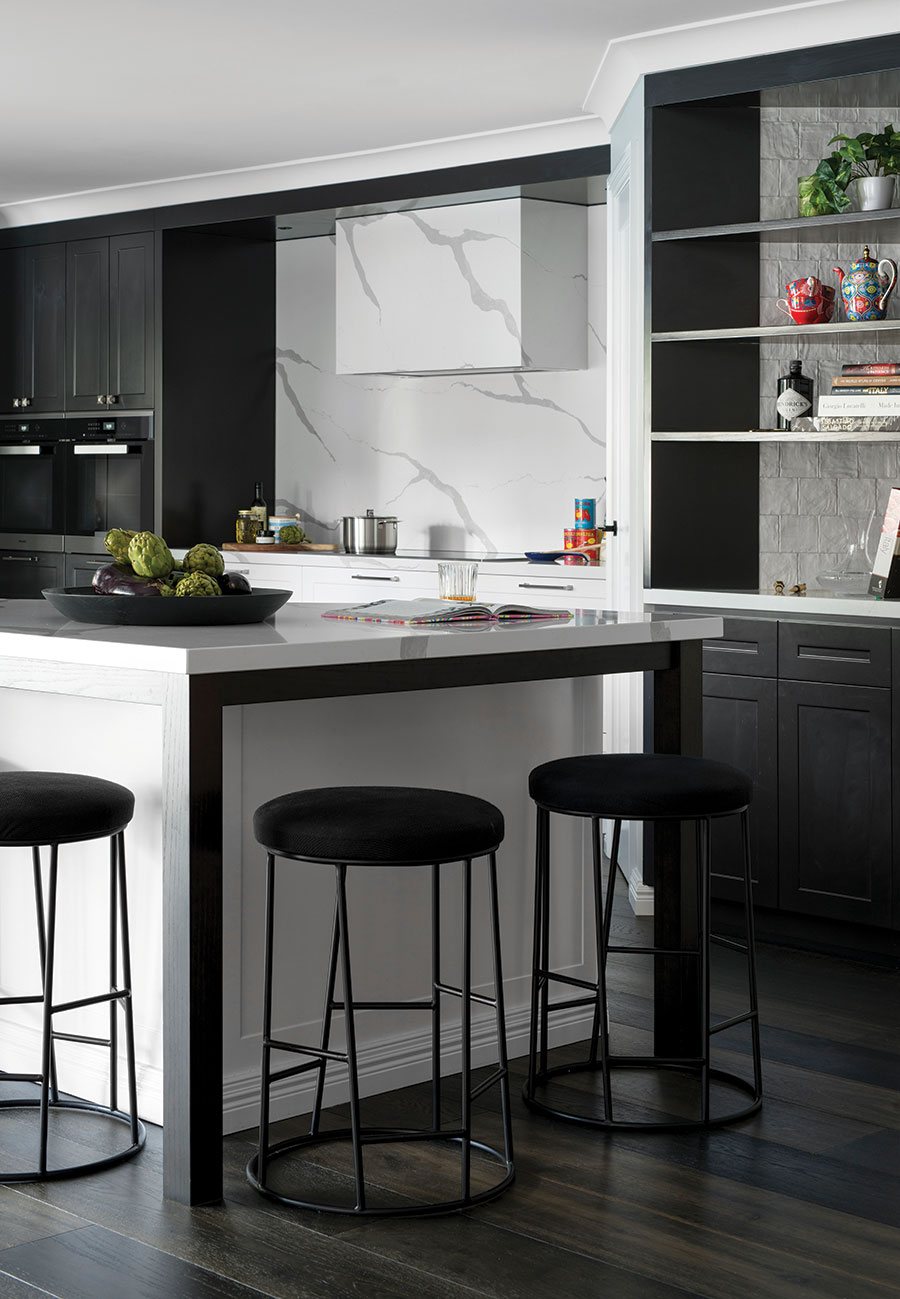
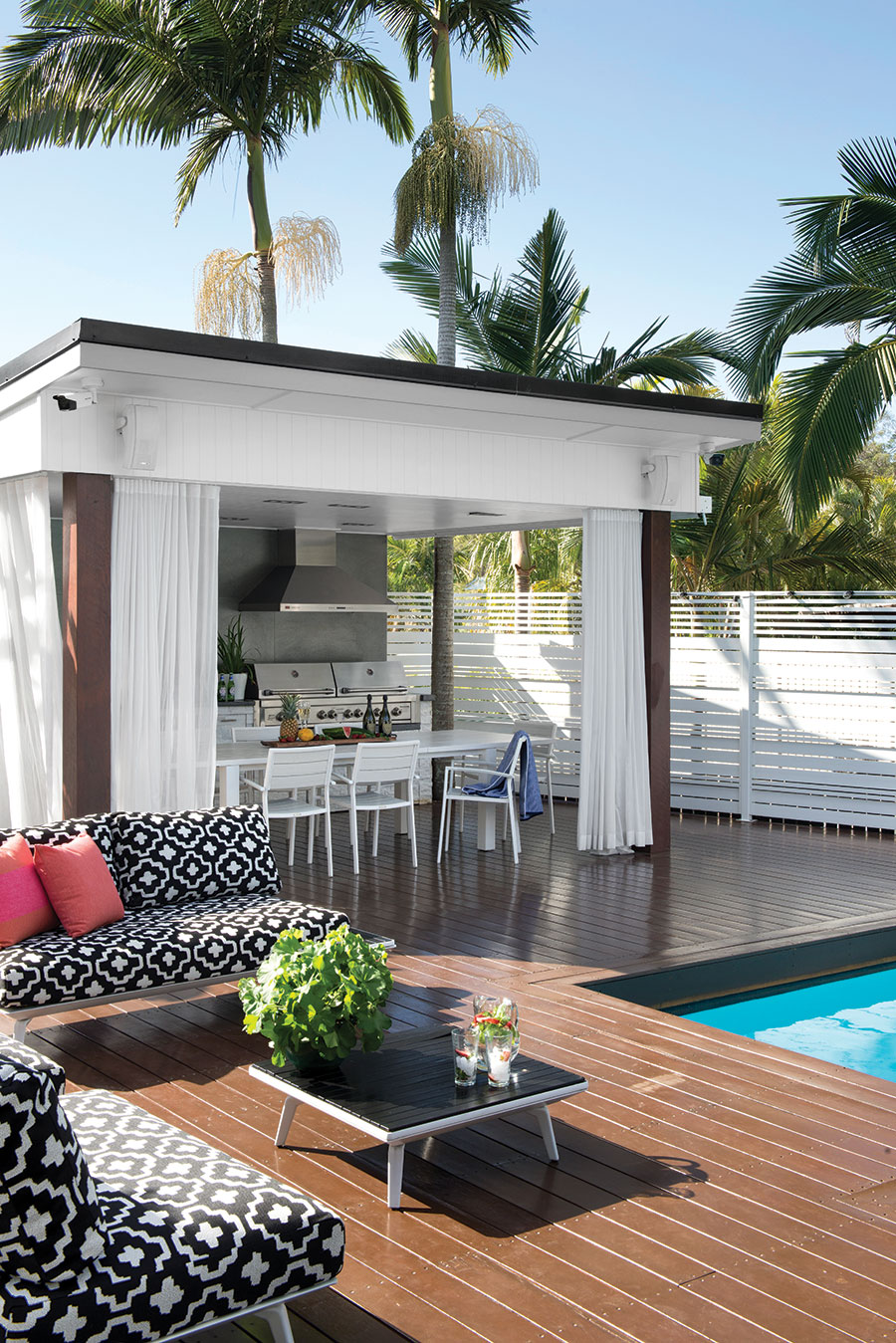
Leading off the kitchen is the outdoor entertaining space, with a sprawling pool deck and a cabana complete with its own kitchen – the perfect place for big family gatherings. Separate to this is the pool house, designed to be a fun and relaxed games room with a custom graffiti mural completed by the client, which the two girls can enjoy as their own leisure zone.
And the finishing touch to an entertainer’s dream home has to be the custom-designed wine cellar, as Christopher explains: “There are so many great spaces that we’ve created for this home, but the one that everybody comments on is the incredible wine cellar. We turned what was previously an underutilised garage storeroom into a showpiece for the clients’ impressive wine collection.” Cheers to that!
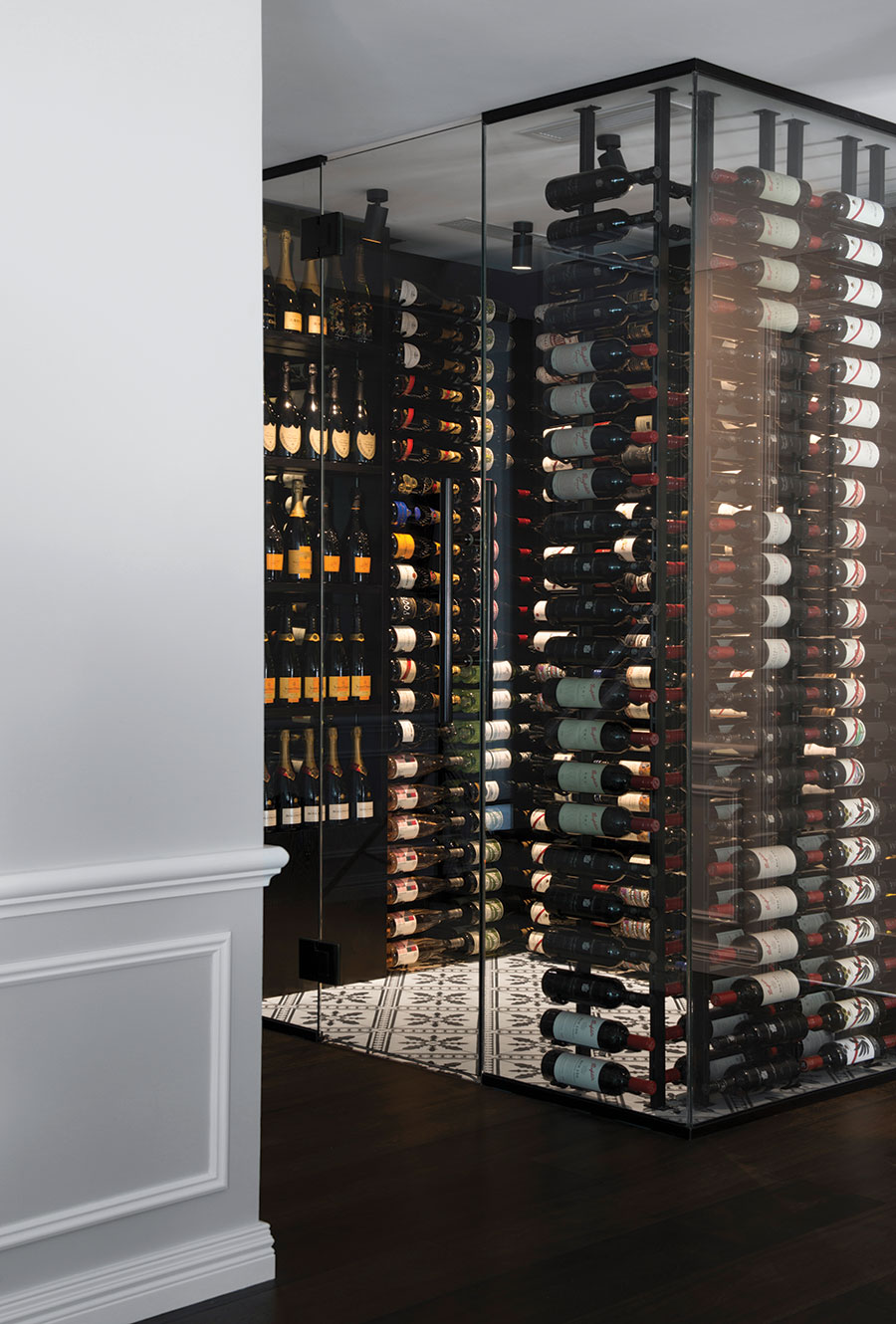
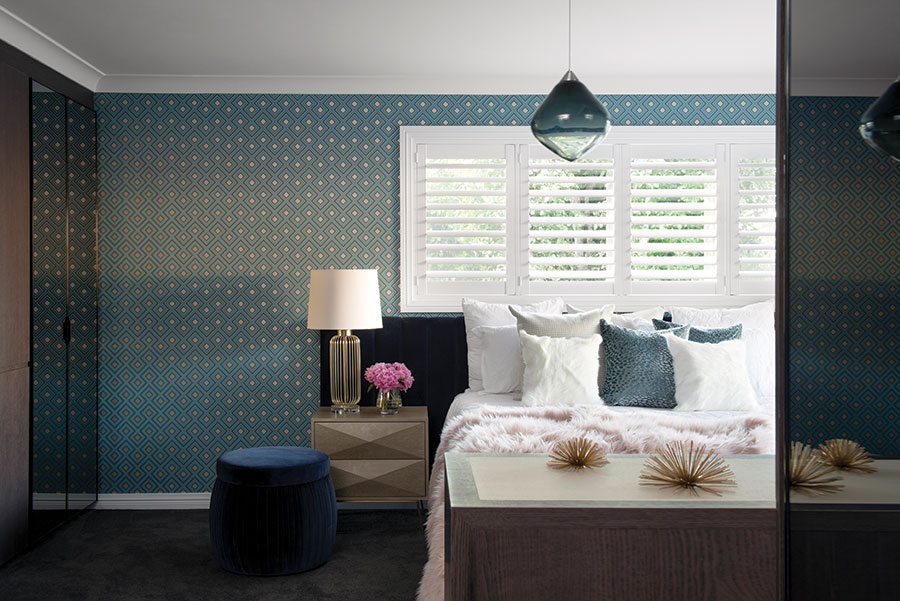
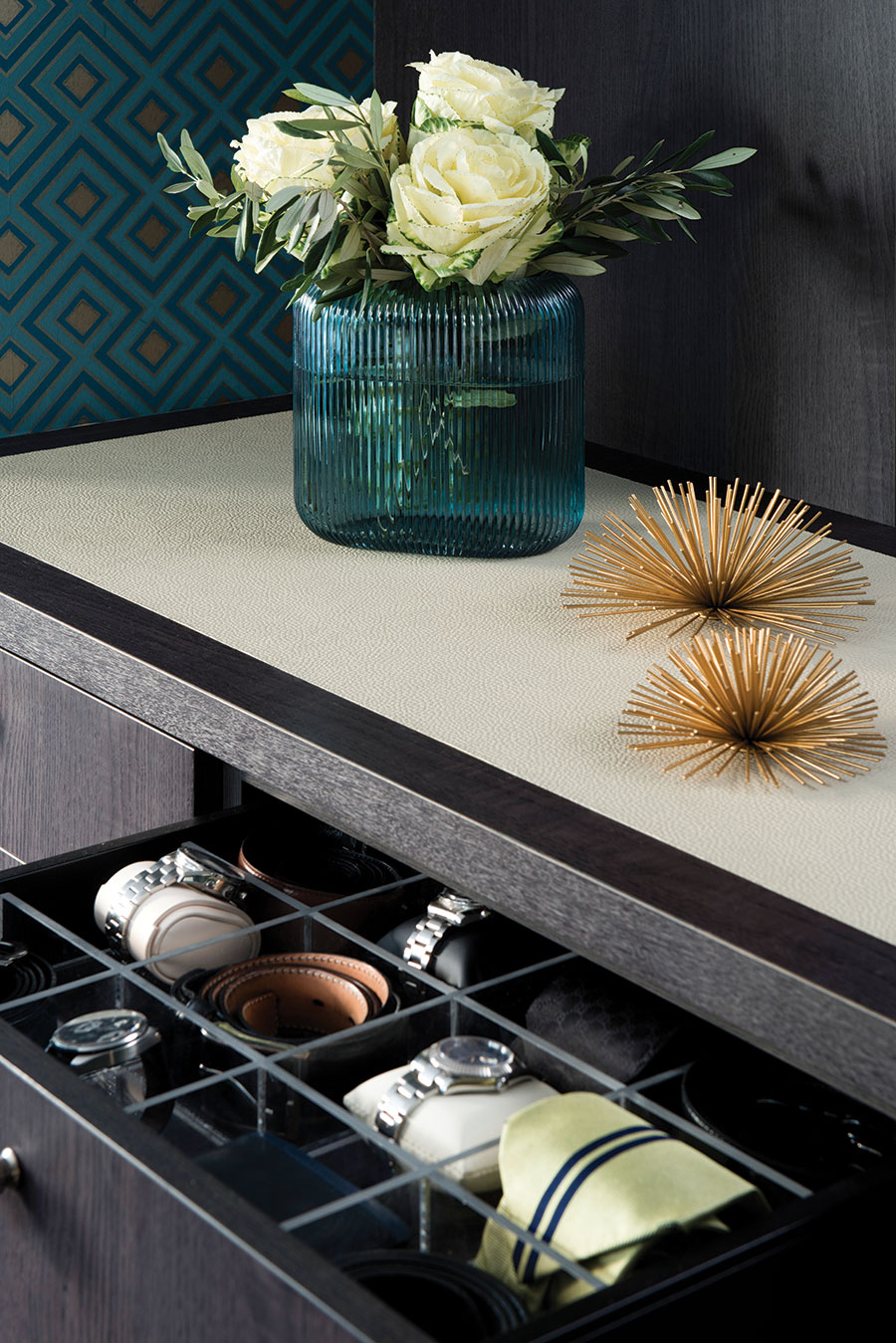
Photography: Mindi Cooke
