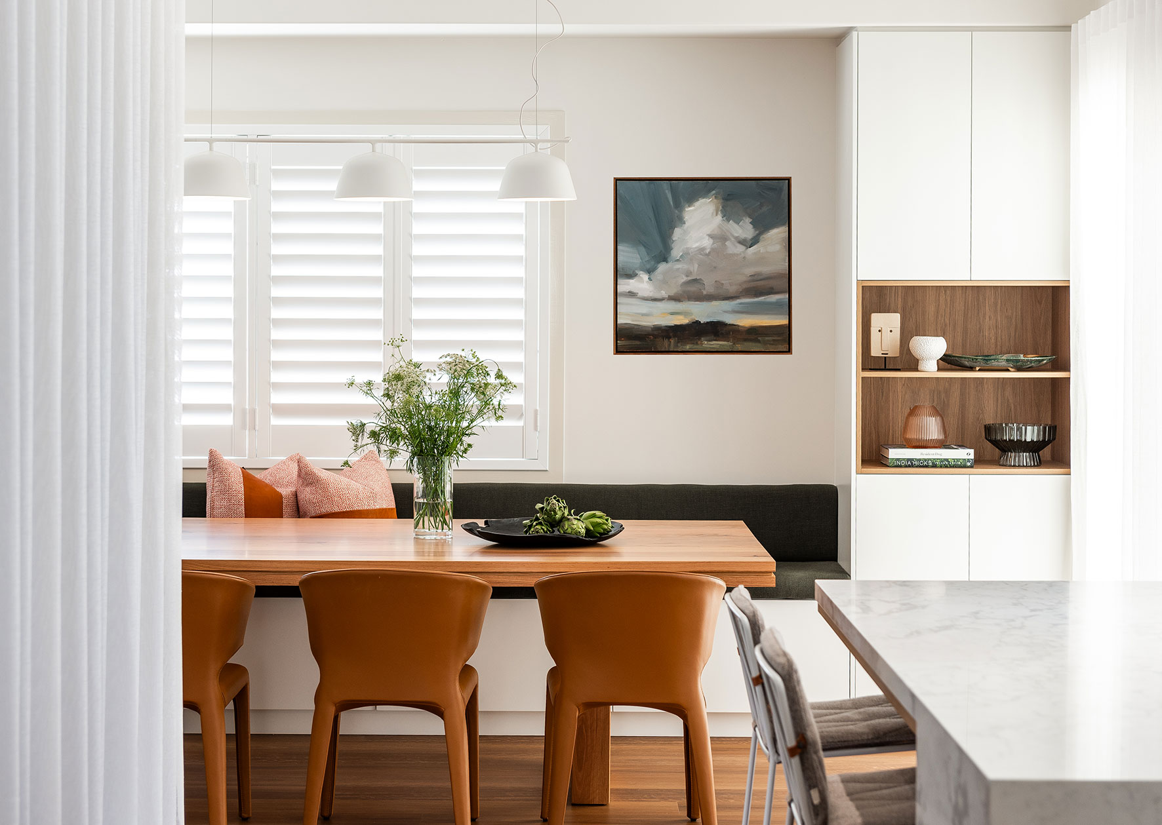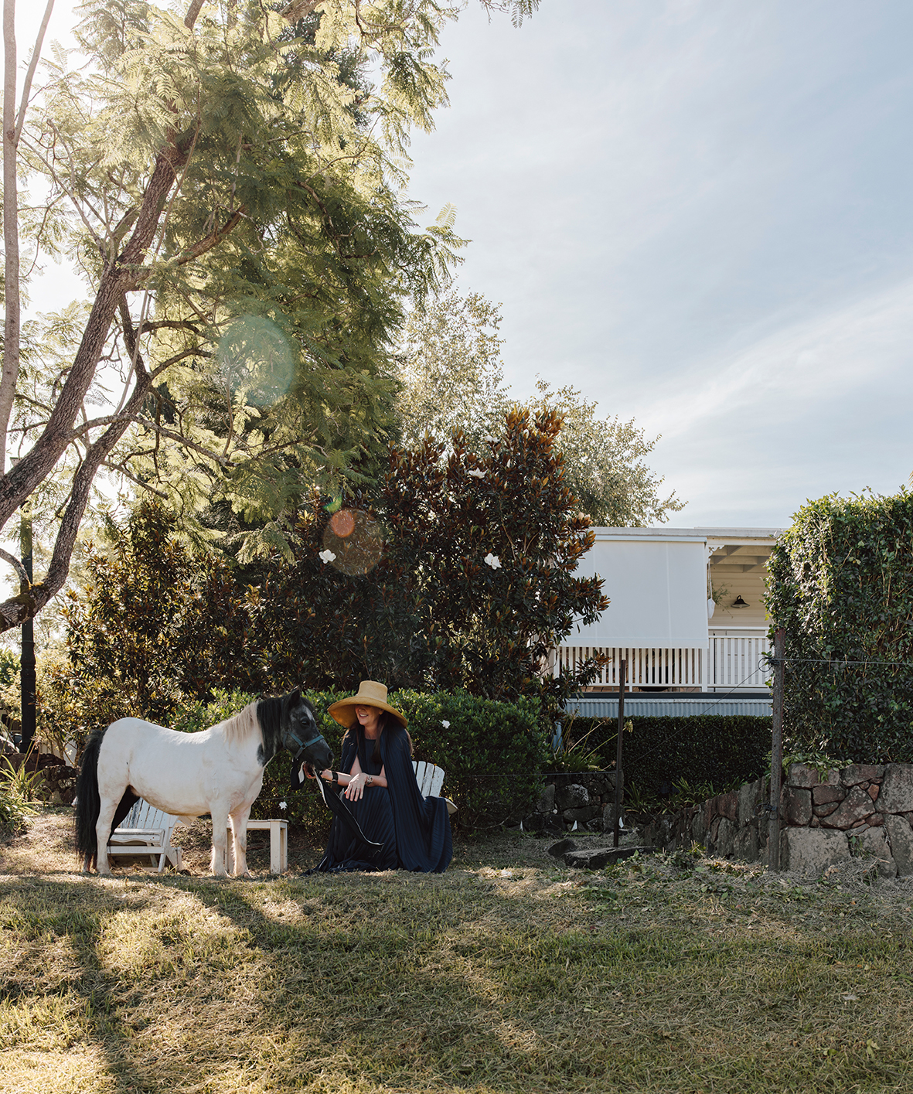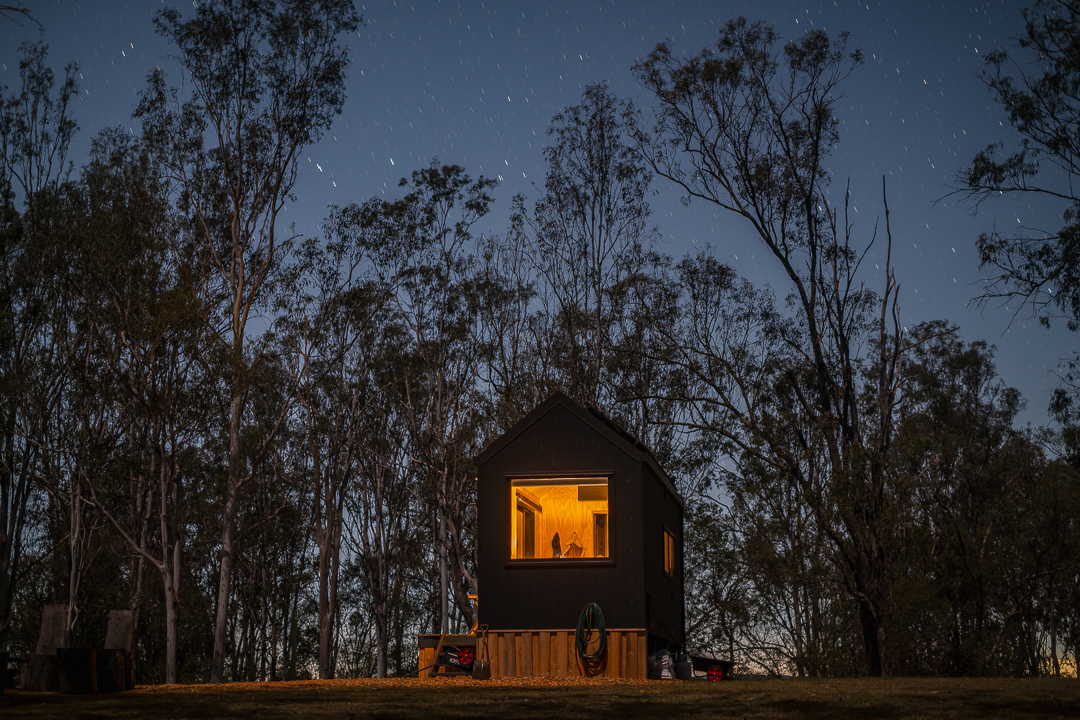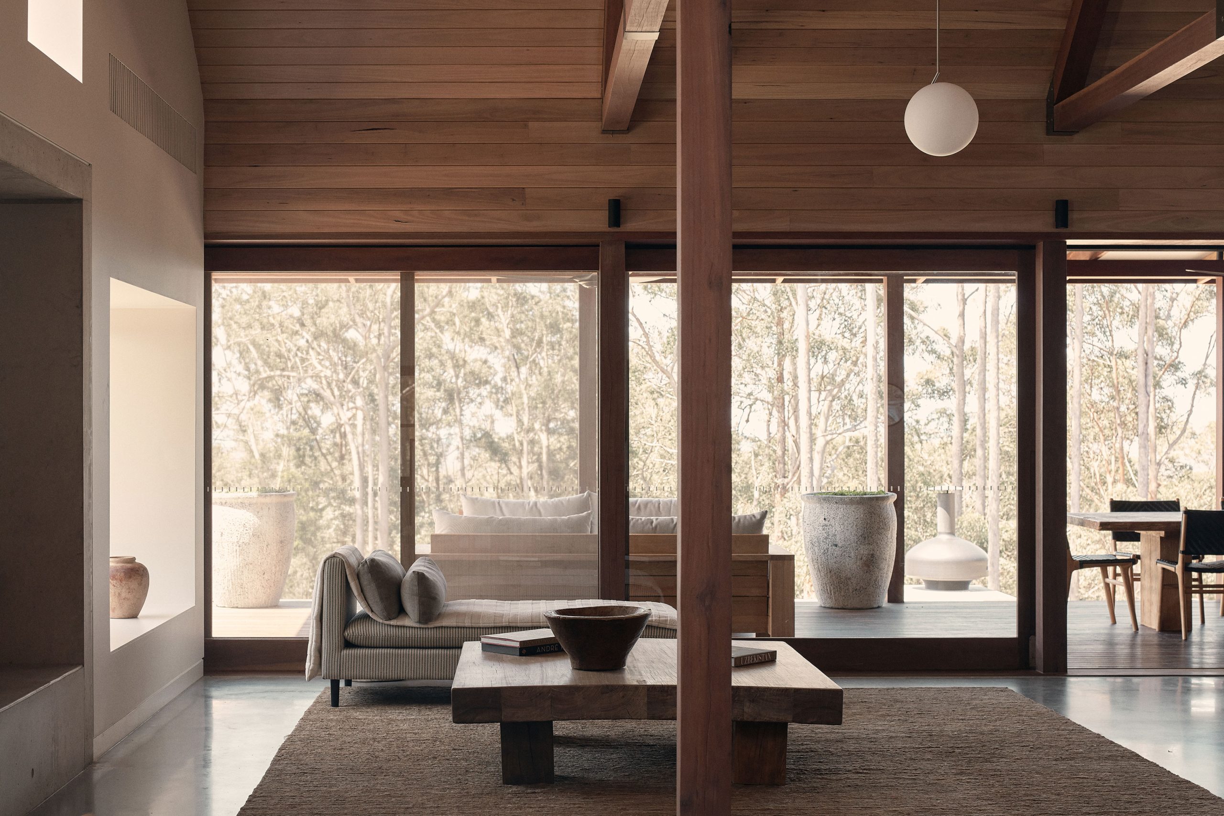In the world of interiors, the fusion of modern aesthetics with artisan craftsmanship creates truly captivating living spaces. These gorgeous residential transformations are each uniquely stylish, and utterly alluring.
Brisbane-based studio Design & Co has mastered the art of collaboration, working closely with local artisan cabinetmakers Facoory Cabinetry to transform ordinary residences into stunning showcases of bespoke design. Spaces that demonstrate a seamless integration of functionality and style.
The Rivergum House project presented Design & Co with the opportunity to create a light, minimalistic ambience for a family home. The challenge was to refine the internal layout and enhance the flow between adjoining rooms. Grainne Devlin, Creative Director at Design & Co, worked alongside Senior Interior Designer Jocelyn Baxter to develop a fresh new design for the kitchen, dining, and bar zones.
The kitchen design focused on catering to the clients’ love of entertaining and the desire for a space where the entire family could gather during holiday seasons. “The new kitchen had to be a bright and airy family space,” says Grainne. But there was a non-negotiable inherent in the brief.
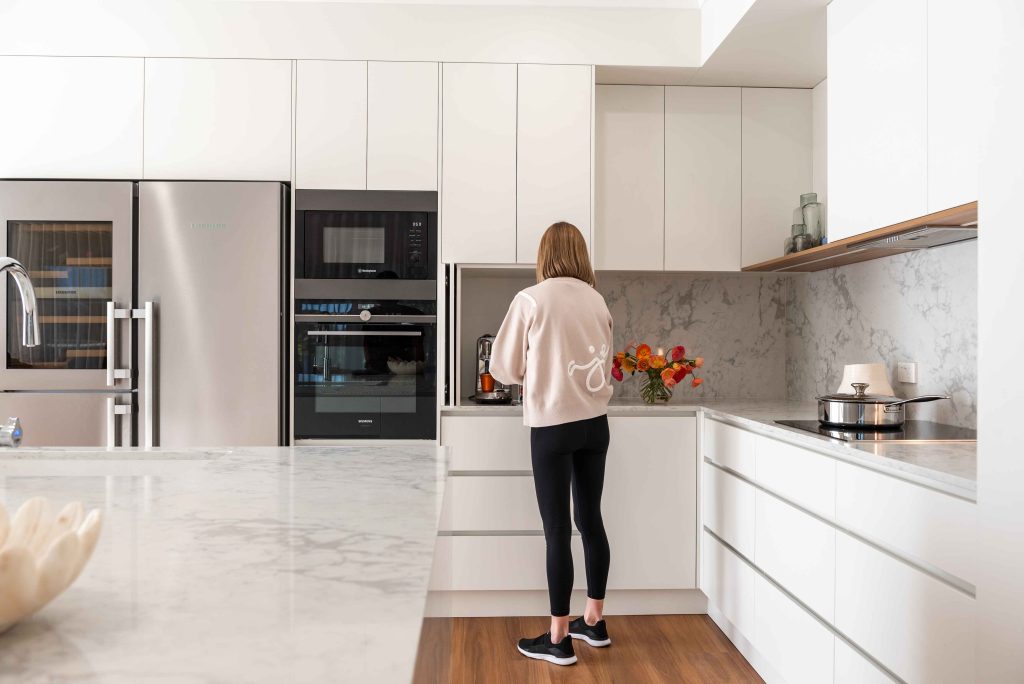
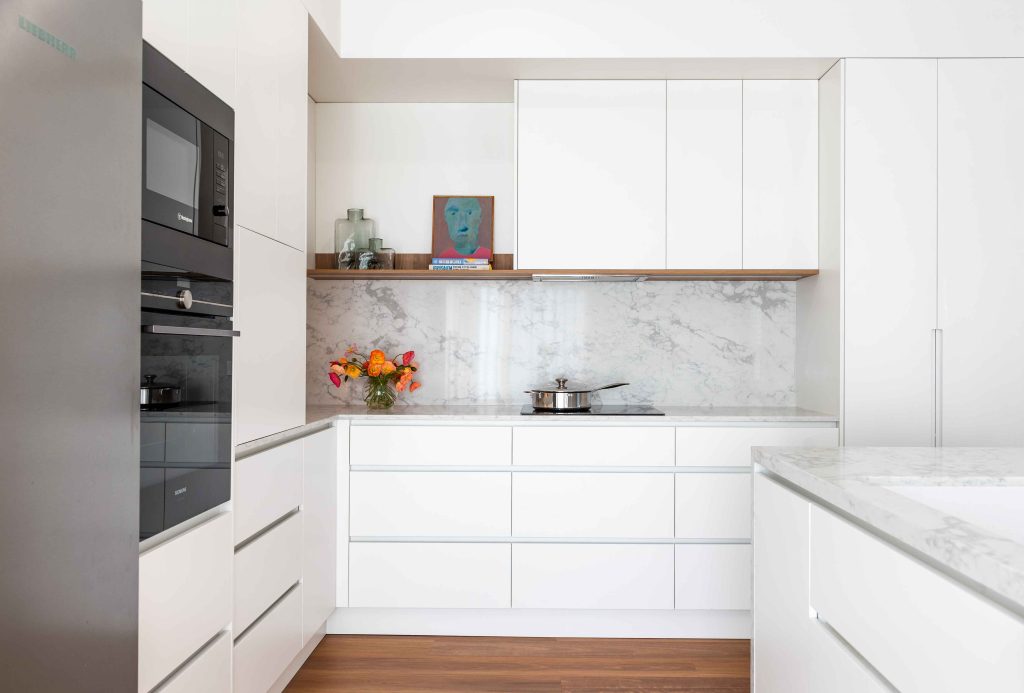
“We couldn’t move the existing plumbing to the original island, so we had to find a solution that created a new island in that same space,” the designer explains. “The end result is a glorious large square island bench, which we worked closely with Facoory Cabinetry to perfect.” Wrapped in timber and stone, it’s the showpiece of the new kitchen, creating easy movement and an informal family meeting point.
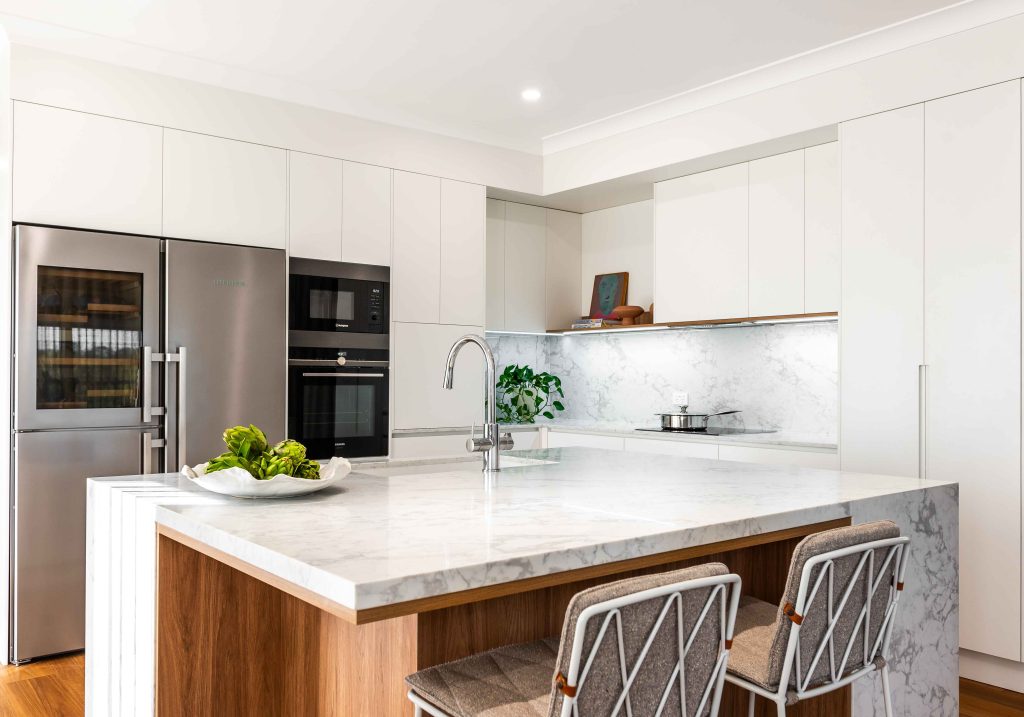
As with many projects, it’s those finer details that make a difference day to day. In this case, it’s the sleek custom-routed handles to the pantry door and the utilisation of the Blum Servo Drive in the bin drawer, eliminating the need for handles or shadow lines and ensuring effortless functionality. The little things, right?
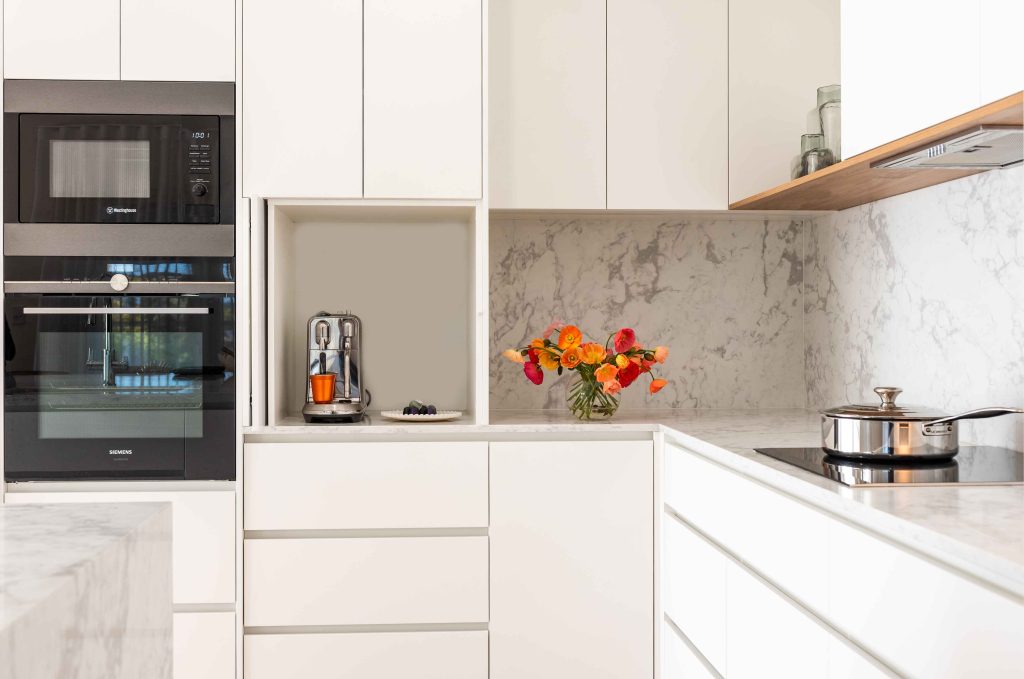
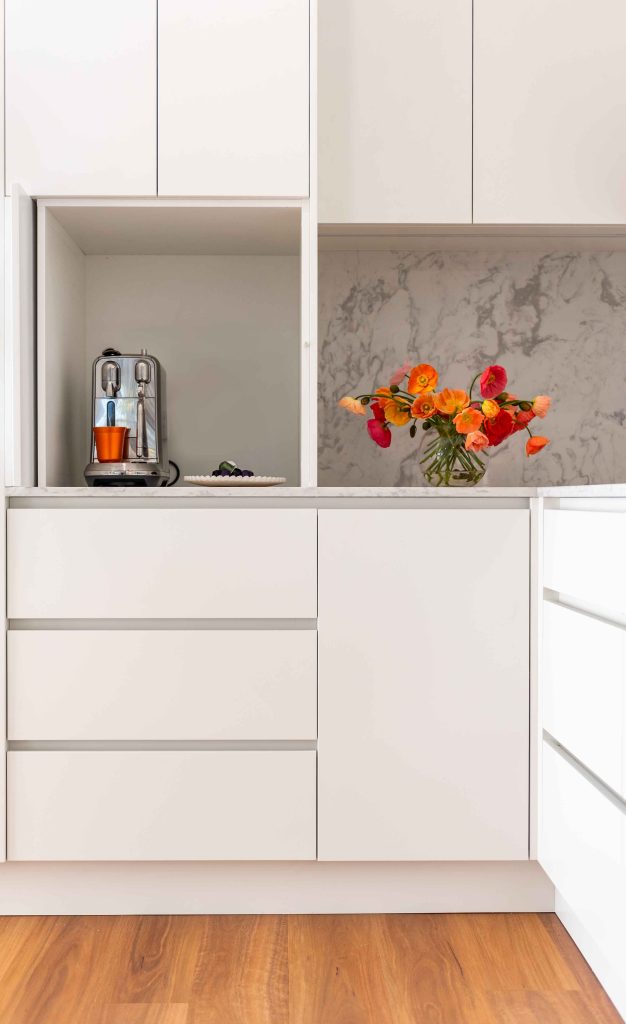
Thanks to the reconfigured spaces, your focus now flows naturally from the kitchen to the dining zone where upholstered bench seating, designed by Design & Co and crafted by Facoory Cabinetry, creates a highly social hub for family and guests to enjoy.
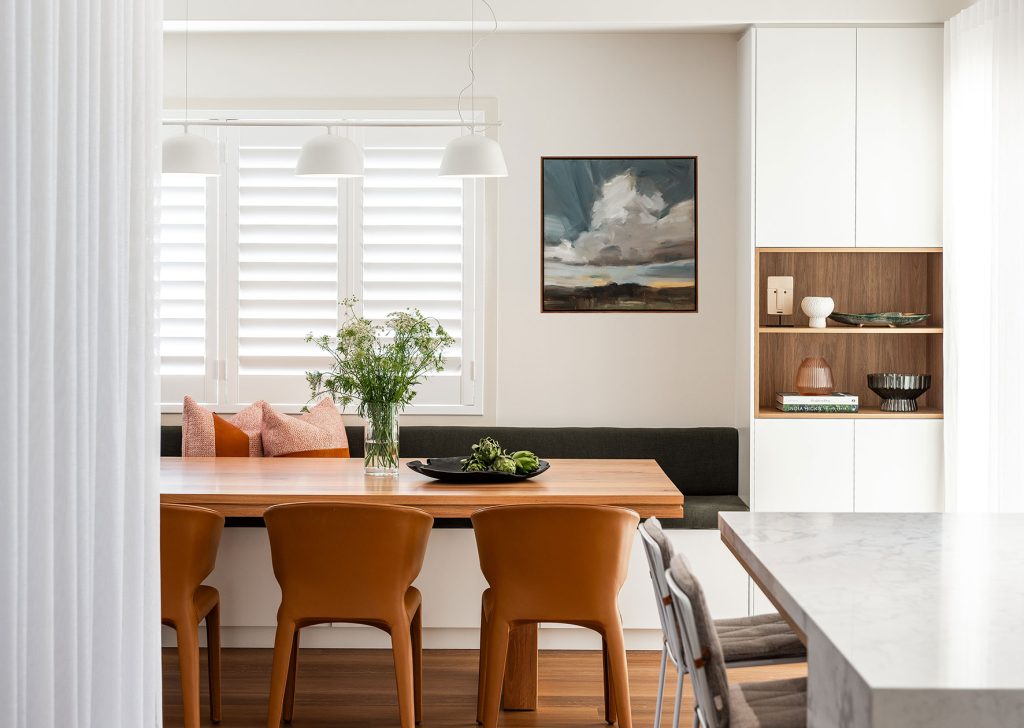

“I just love the whole kitchen and dining space,” says Gem Walker, co-owner of Facoory Cabinetry alongside her husband, Shane.“It is such a lovely space to sit and dine or just mingle, with its long bench seating beckoning you to settle in and relax.” Gem also notes the neighbouring cocktail bar as a standout. “Design & Co has created such a gorgeous moody area for the bar: my favourite space in the project,” she says. The aesthetic is certainly beguiling, with a bronze splashback mirror, striking dark brushed brass hardware from Momo Handles, and a Kate Spade light. The cherry on top? A playful Mallow lounge chair from Great Dane Furniture (itself a collab between Danish brand Labofa and Stockholm’s Note Design Studio). Inspired by a plush pile of marshmallows, it invites you to linger longer.
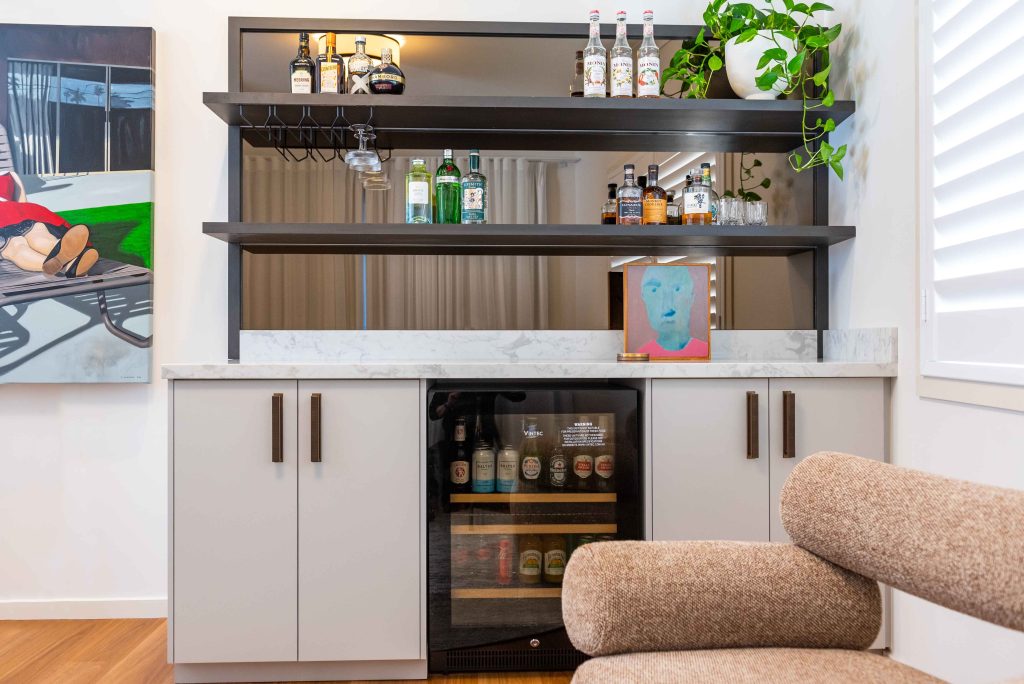
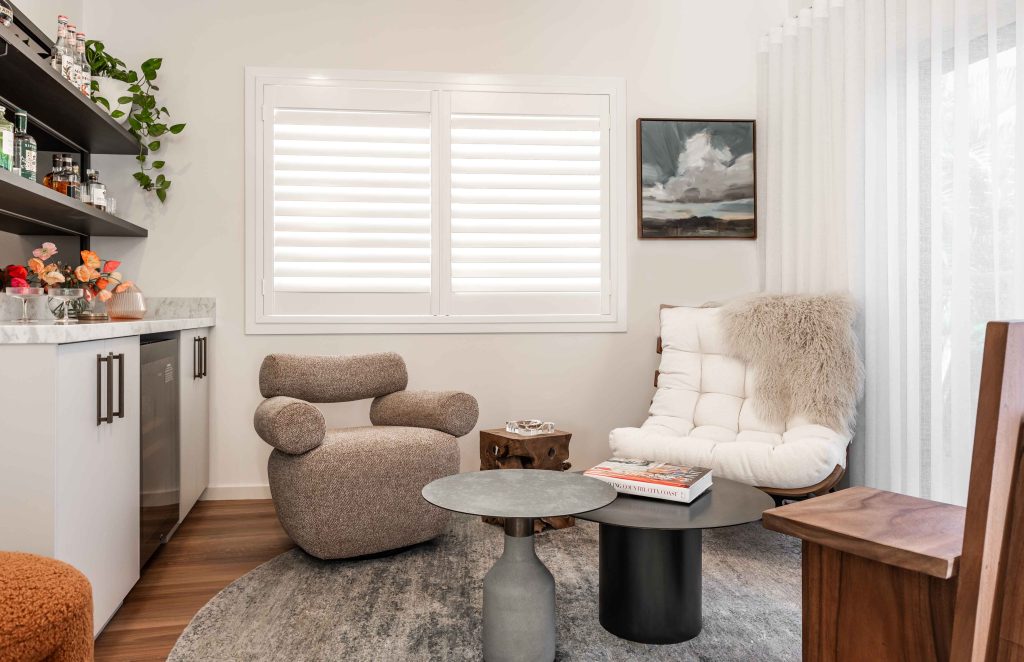
The space holds hidden practicality too: an integrated Point Pod that rises from the bar benchtop as required, perhaps to drive a blender (margaritas anyone?) or charge a phone.
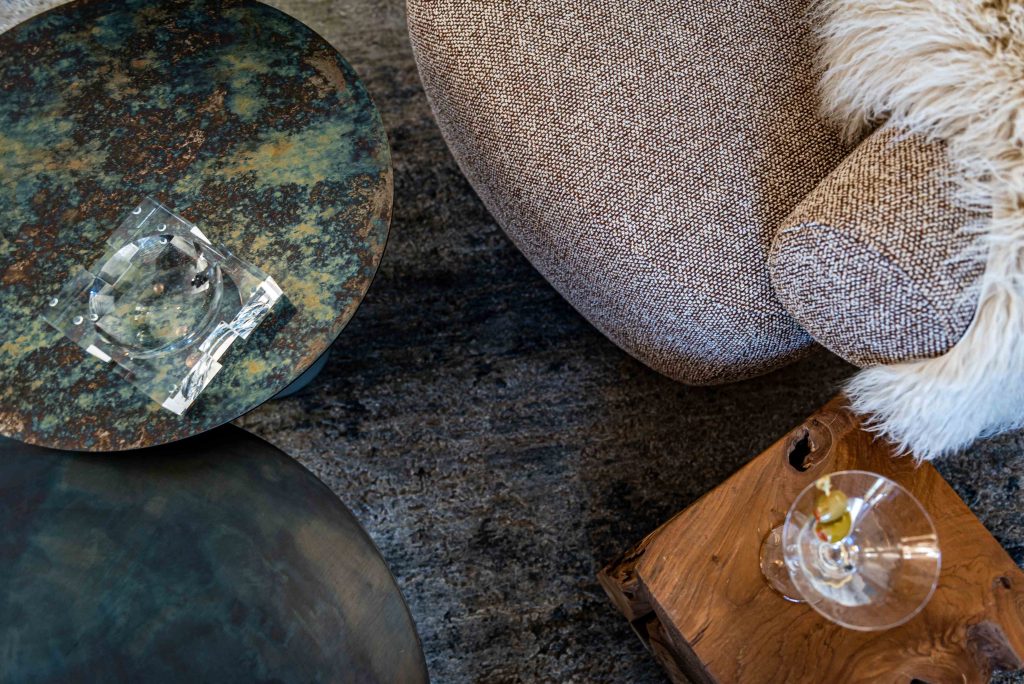
The bar area seamlessly connects to a large home theatre for footy afternoons and movie nights, with direct access to a spacious entertainer’s deck. All in all, it’s a perfectly curated and generous setting for both family relaxation and parties.
For another example of this symbiotic relationship, we travel to inner-city Brisbane and the Coronation Residences. The project here involved a guest bathroom redesign and renovation in an urban pied-à-terre apartment. Design & Co once again collaborated with Facoory Cabinetry to fulfil the clients’ desire for a WOW bathroom with lots of storage.
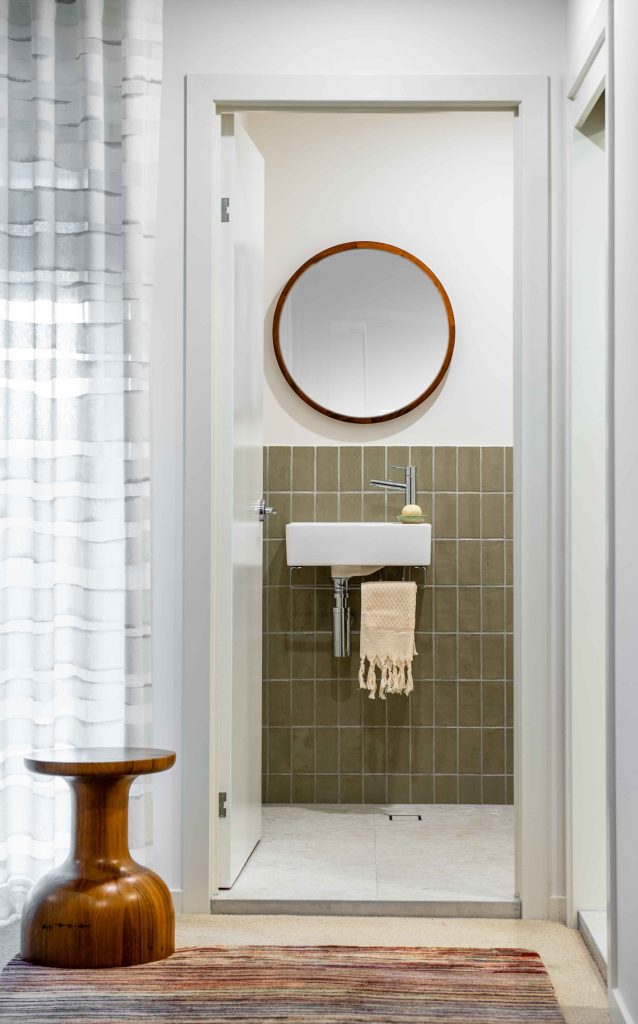
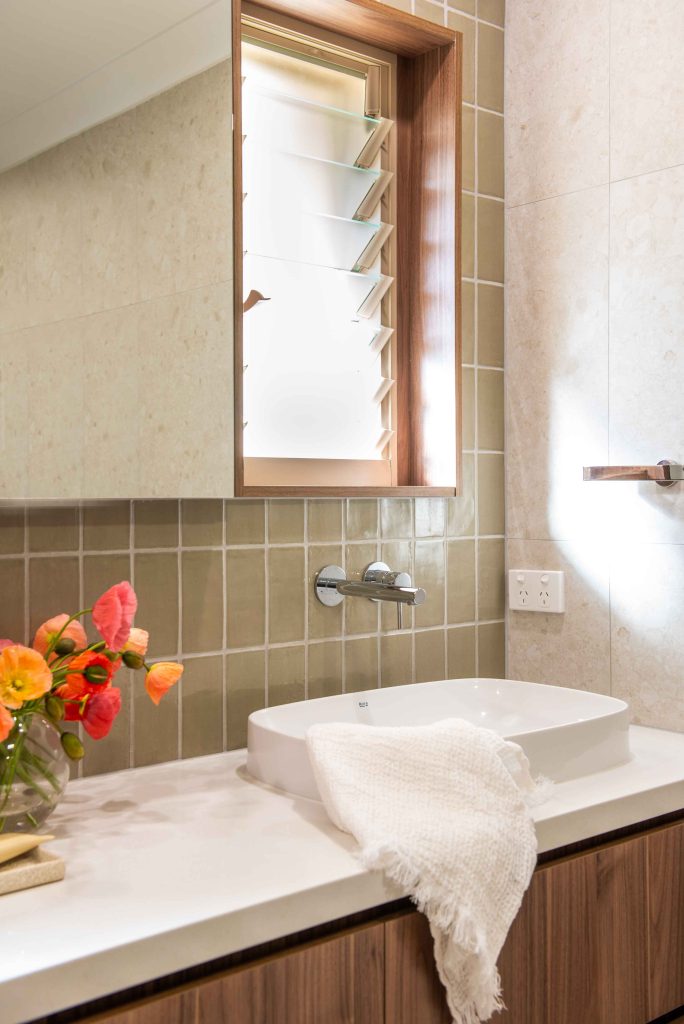
Despite the constraints of the apartment’s layout, including an absence of natural light, Design & Co managed to create a sense of spaciousness through the use of large format 1200 x 600 porcelain tiles. The bathroom now exudes elegance and functionality, with carefully crafted storage solutions provided by Facoory Cabinetry and a custom marble light sourced by Grainne from America.
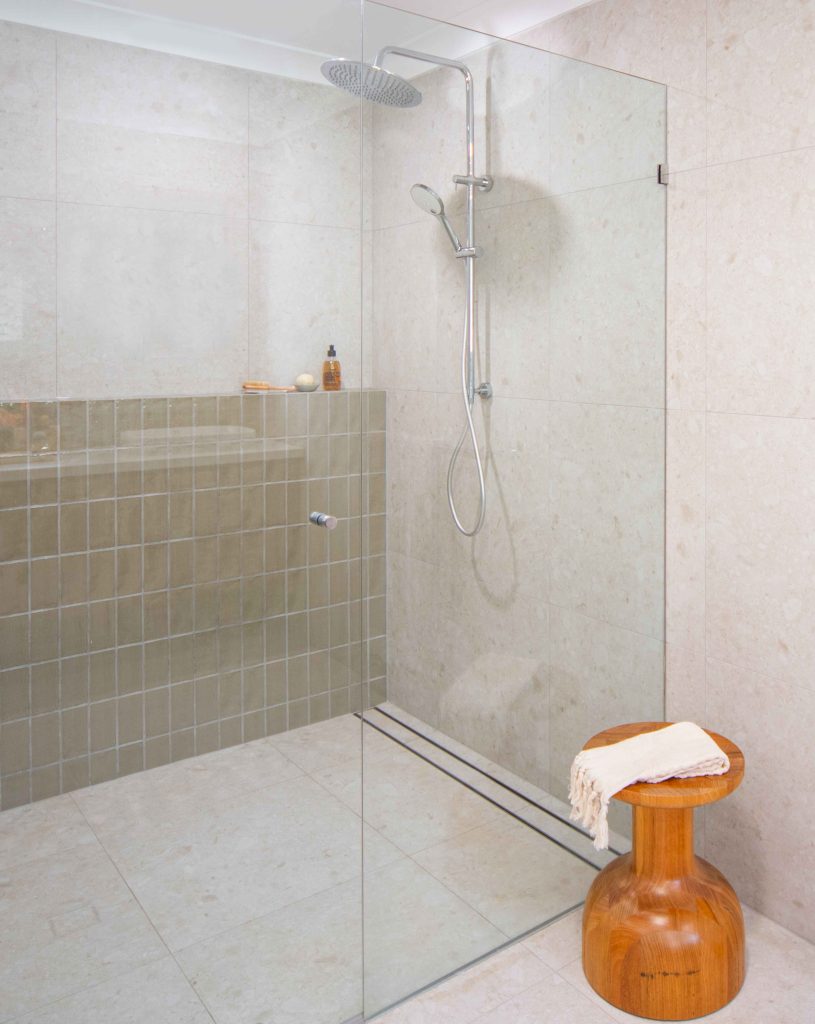
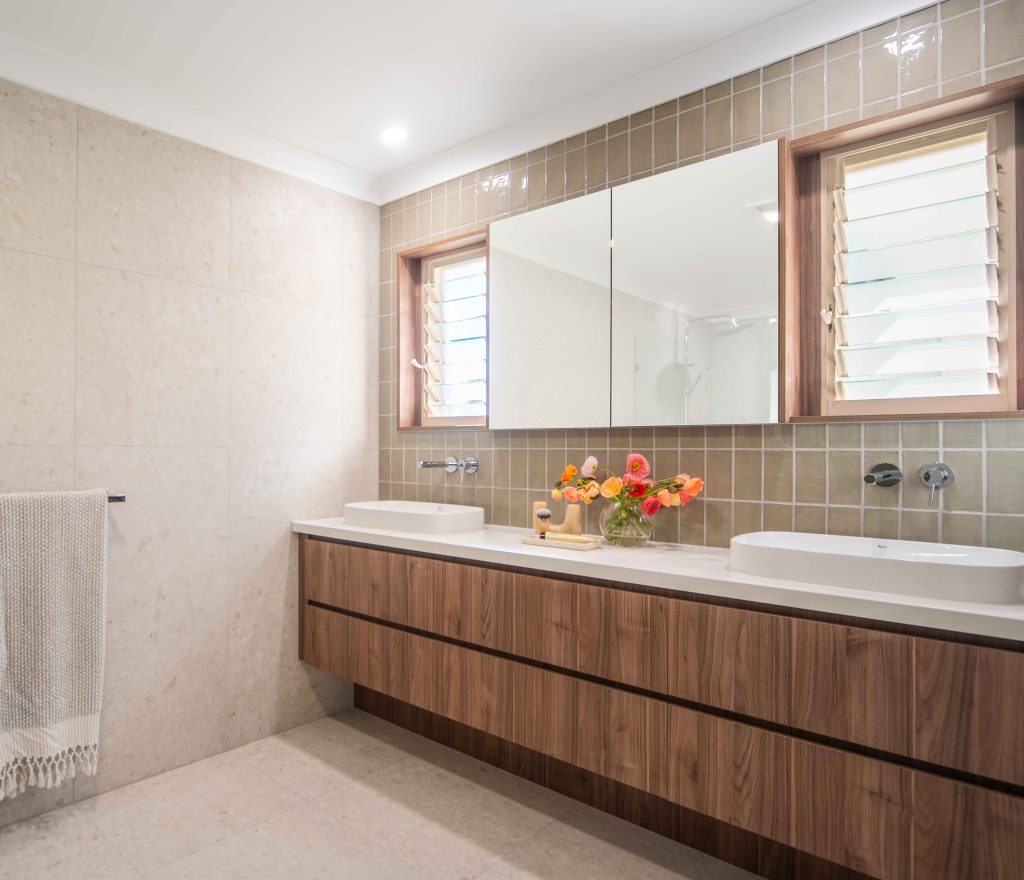
Since its establishment in 2015, Design & Co has been dedicated to facilitating seamless collaborations between cabinet makers, builders, and their clients. The studio has grown into a thriving hub for designs that transcend residential and boutique commercial spaces. What sets them apart? Their close partnerships with experienced cabinet makers like Facoory Cabinetry, a family business established in 1970 with the third generation coming through, who bring a wealth of knowledge and expertise to each project.
“They share our values: going above and beyond for clients and their requirements,” says Grainne. “As these two gorgeous homes show, it’s collaborations like these that enable us to customise beautiful, bespoke living spaces that are well designed and genuinely unique, with a touch of the unexpected.”
By bringing together design finesse, specialist know-how, and meticulous attention to detail from both sides, perfect projects are born. These beautiful, liveable spaces demonstrate the remarkable synergy between contemporary design and artisan craftsmanship.
Words: Natalie Bannister / Photography: Busted Media
