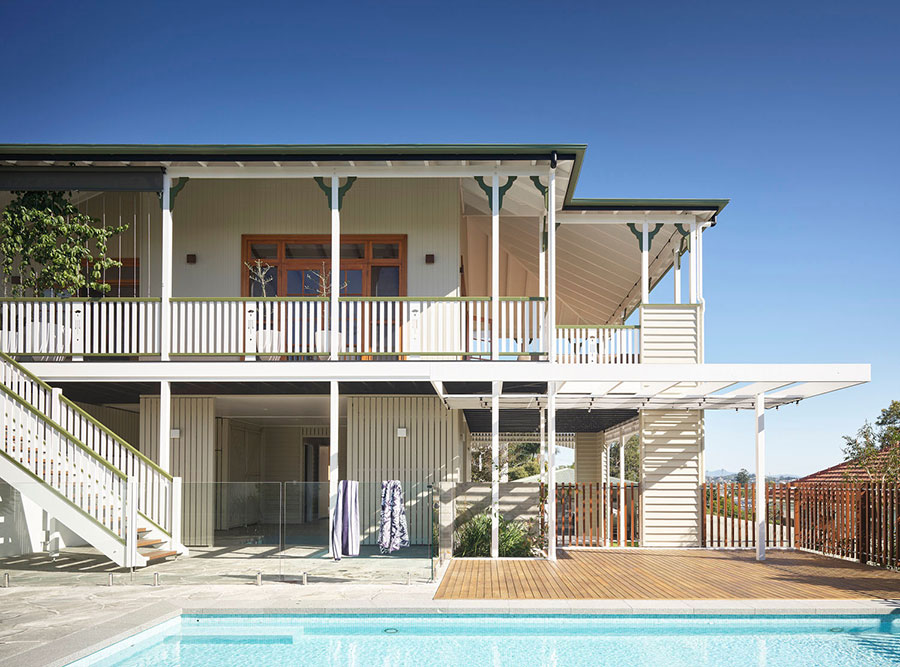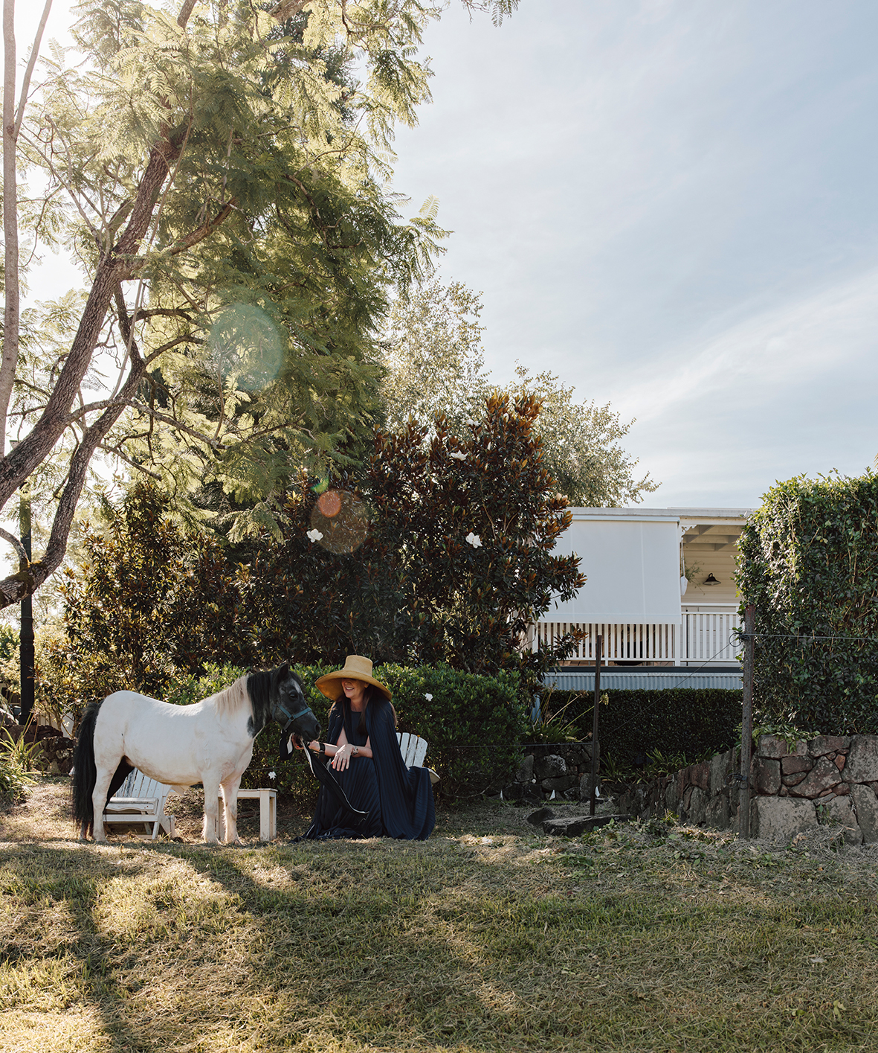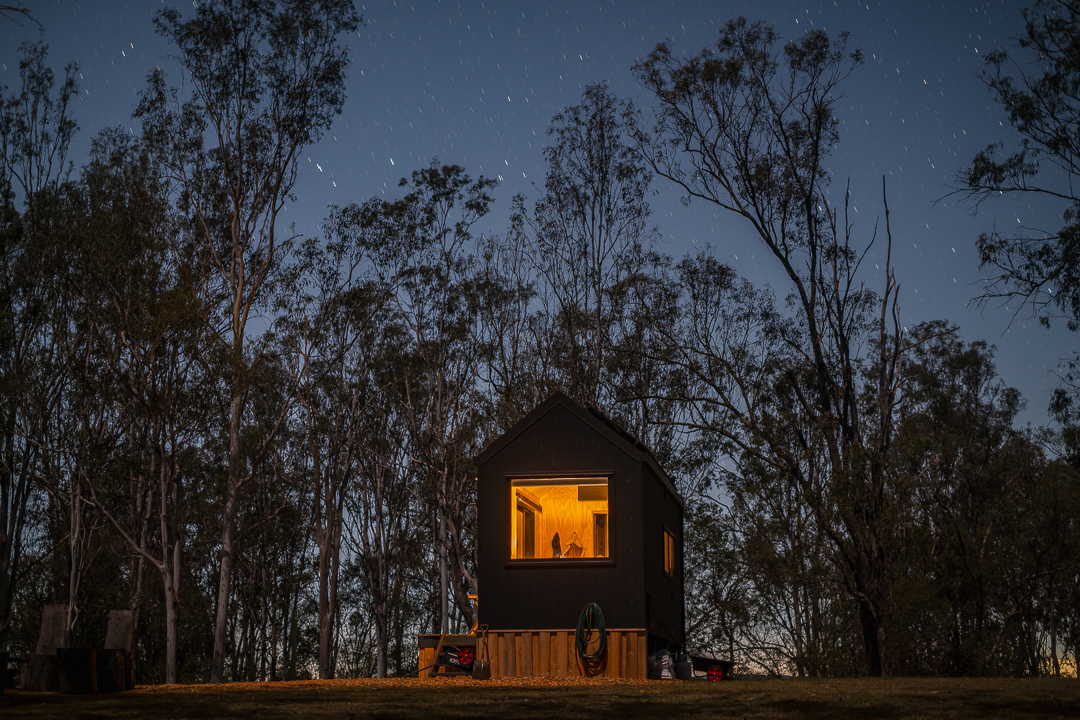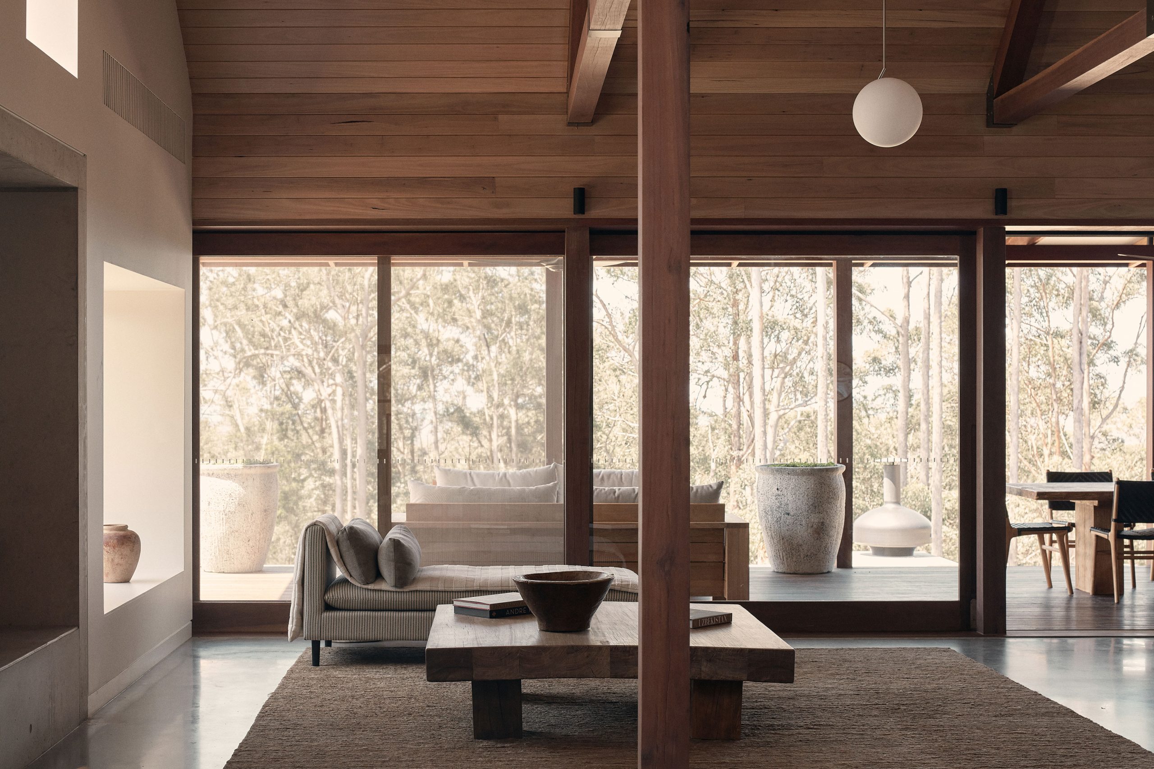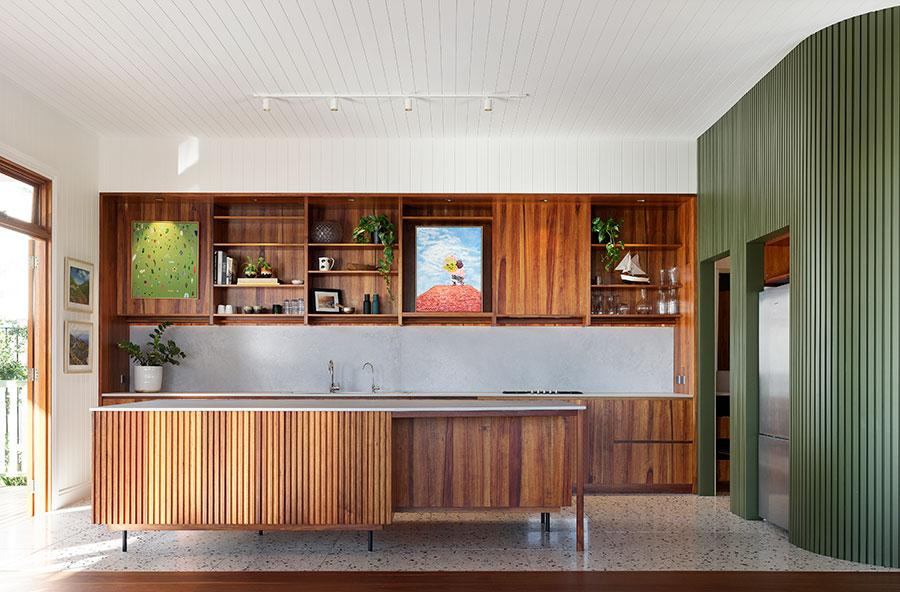
How could we resist a project that lists timber, art and plants as its design priorities? This down-to-earth approach is exactly what makes this glorious Queenslander renovation in the riverside suburb of Bulimba so refreshing.
The owners were determined to find a fully renovated property when they began planning their move back to their hometown of Brisbane after a decade in Sydney. But, their house hunting was going nowhere fast. “We were quite despondent, as nothing was ‘quite right’,” explains the owner. It was while waiting for a flight back to Sydney after another weekend of lacklustre house inspections that they spotted the historic hilltop Queenslander online. The catch? It was rundown and begging for a restoration. “We had just completed a renovation, and with two small children we weren’t keen on another,” recalls the owner. “But as soon as we saw the pictures, we knew it was the one for us.”
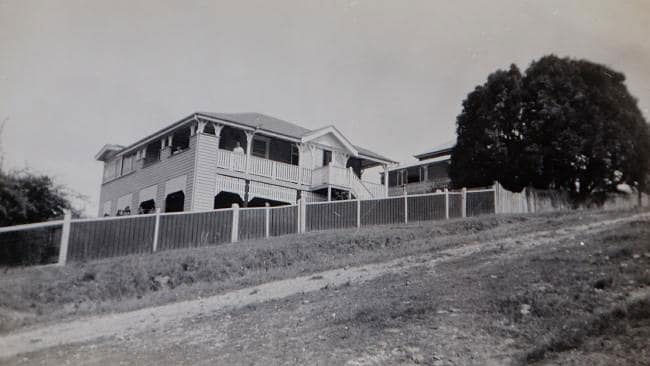
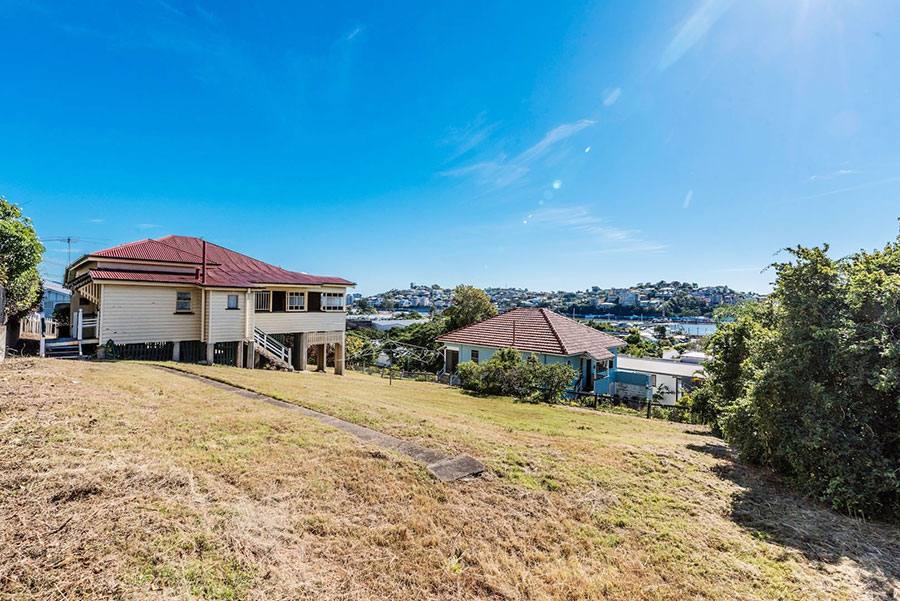
Built by influential local politician Bob Gardner in 1924, the house was rich in period details and enjoyed million-dollar views out to Hamilton Hill and Portside – minus the interiors to match. To bring it up to scratch, the couple immediately turned to Damian Goode, principal architect at Hive Architecture. “Damian was a friend first,” explains the owner. “We had engaged him to do a couple of smaller projects before and had really enjoyed working with him. It seemed like a natural fit to tackle this one together.”
With no recent modifications, the house was in “pretty rough shape,” the architect recalls. “But despite the rundown appearance, the bones were still in good condition and the structure was still strong.” This vote of confidence proved well-founded and an 18-month design, build and restoration process has yielded a warmly engaging family home.
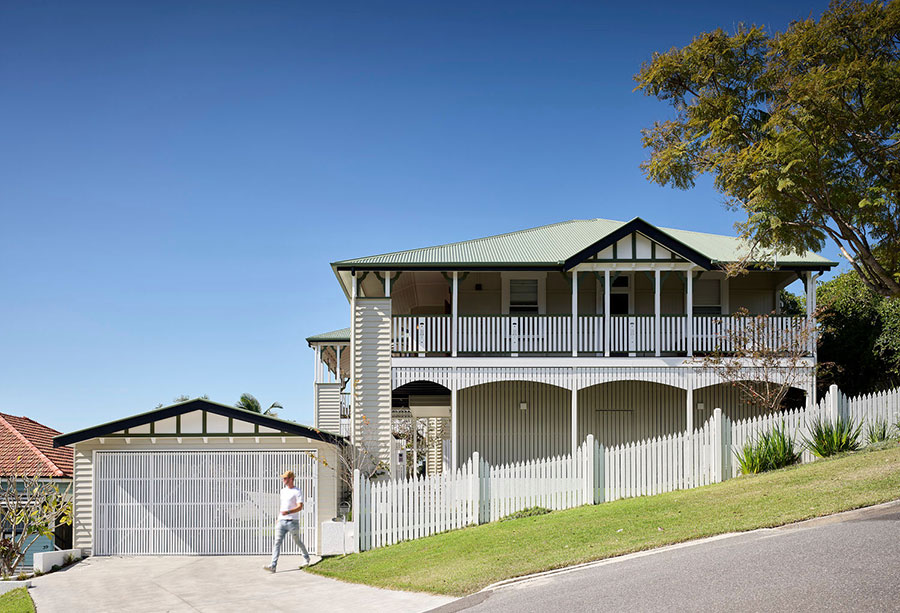
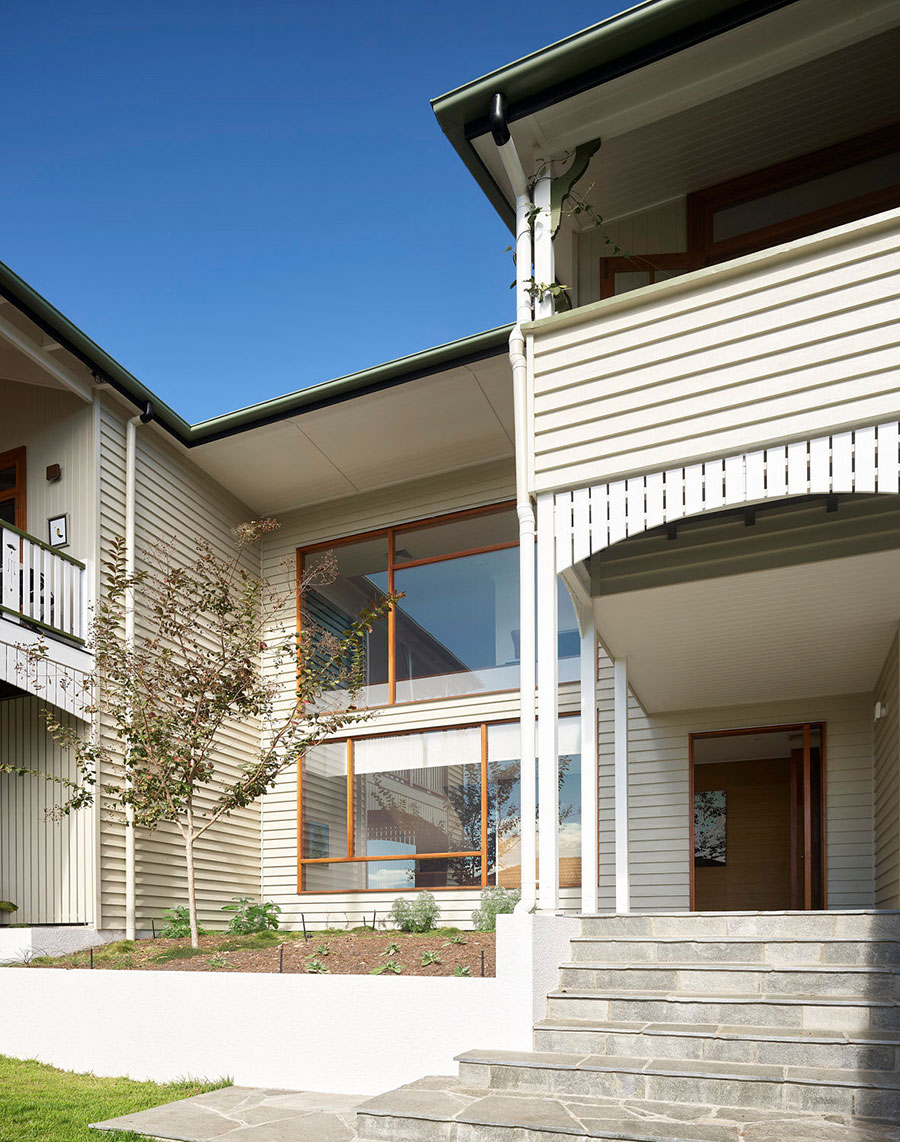
Beyond those top three non-negotiables of timber, art and plants, “Beautiful, useable family spaces were the cornerstone of the brief,” says Damian. “There was a definite desire to restore the original character and build on it with contemporary features suited to modern living,” he adds, while revealing a rather unconventional design request: “There was also a clear desire to create a home that wasn’t too perfect. The owners wanted it to feel somewhat ‘wild, rambling and lived in’,” he says.
With T&B Builders on board, a contemporary rear extension was added to the original cottage, linked by an internal ‘bridge’ at the upper level and a soaring atrium entry. As well as clearly defining the old and the new, this space invites natural light to pour into the internal living areas. The front door has been relocated here, at the centre of the home, accessible via a path that arrives at a courtyard just outside the door. “This allowed for a more ‘country property’ feel to the entry journey and helped create a strong connection between all the upper and lower level spaces,” says Damian.
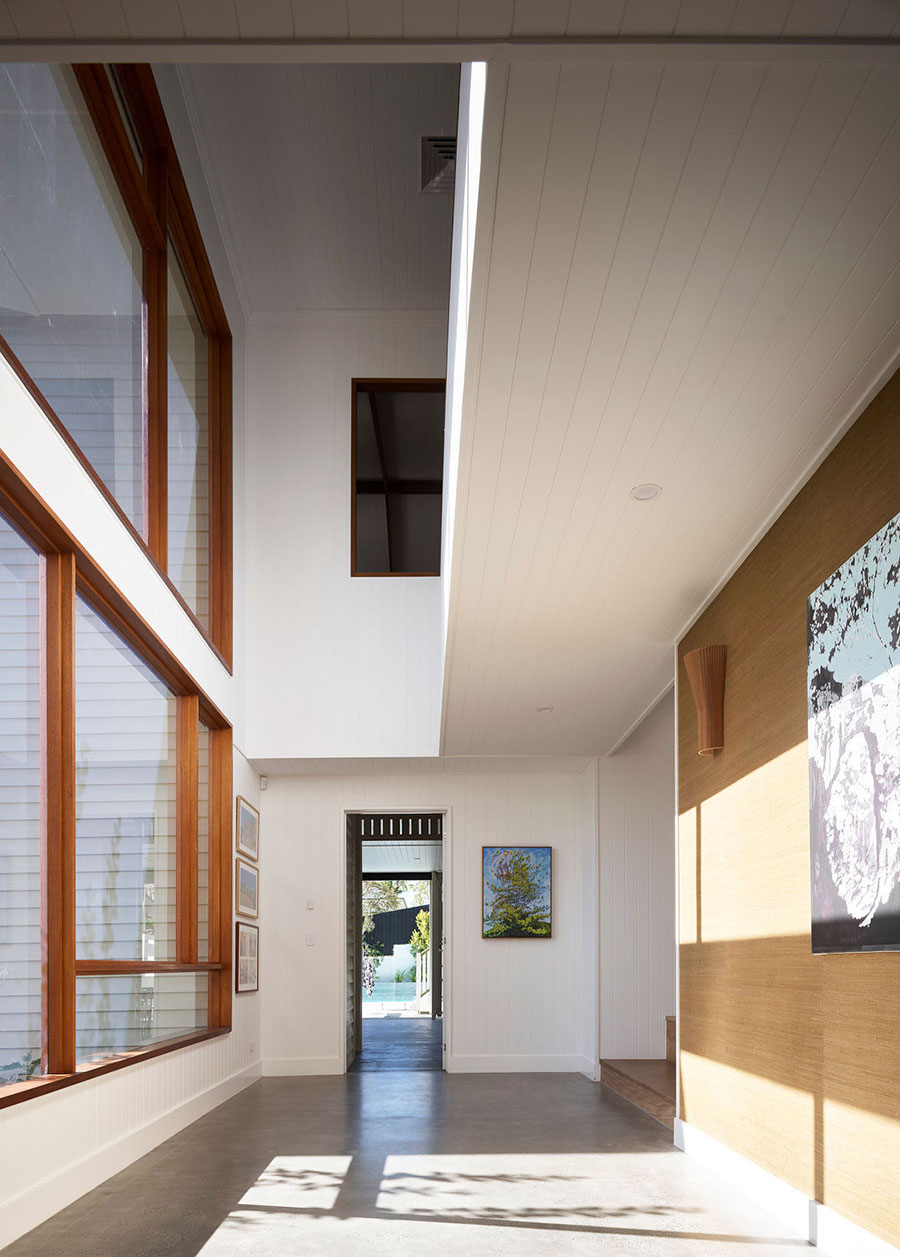
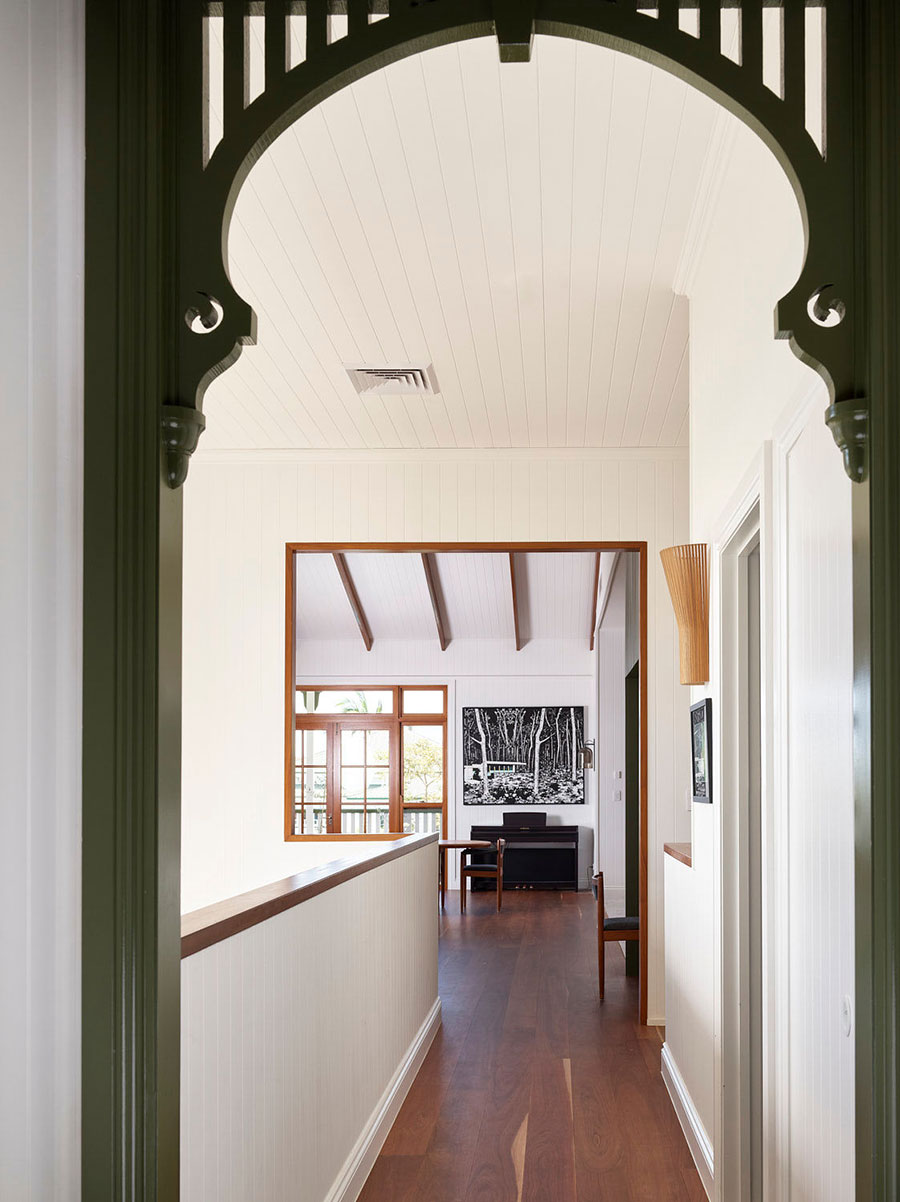
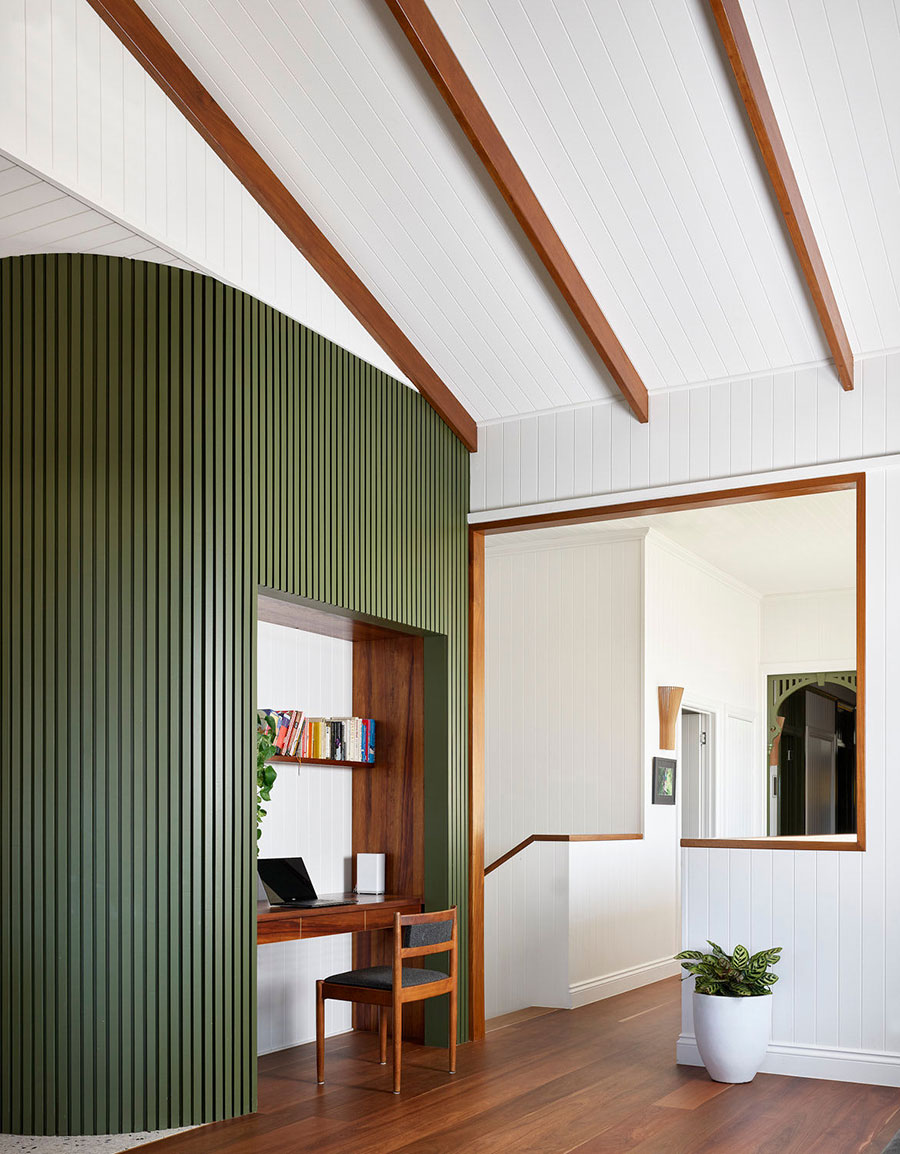
“The design of the extension had to carefully take the hill into consideration,” he adds. To achieve a sense of balance on the extremely steep block, soaring proportions are balanced by grounding materials and clever design choices, such as the decision to exchange a single car park below the house for a double carport on the lower side to help ‘step down’ the home’s facade. “Opting for a carport also reflected the clients’ laidback attitude and belief that things are to be used and enjoyed,” Damian explains.
Designed to grow with the family and maximise its connection to views and breezes, the home’s living and sleeping spaces are housed on the upper level for now, while the family’s children are young, with a plan to accommodate bedrooms and bathrooms downstairs in the future.
Housed in the new section, the kitchen is a ready focal point, blurring the lines between utilitarian workspace and custom furniture. “The owner wanted the kitchen to be functional but also very beautiful, and when shut down for the day, to become like a work of art,” says Damian. “There was also a strong feeling that we didn’t want a typical kitchen for this house – it had to be special.”
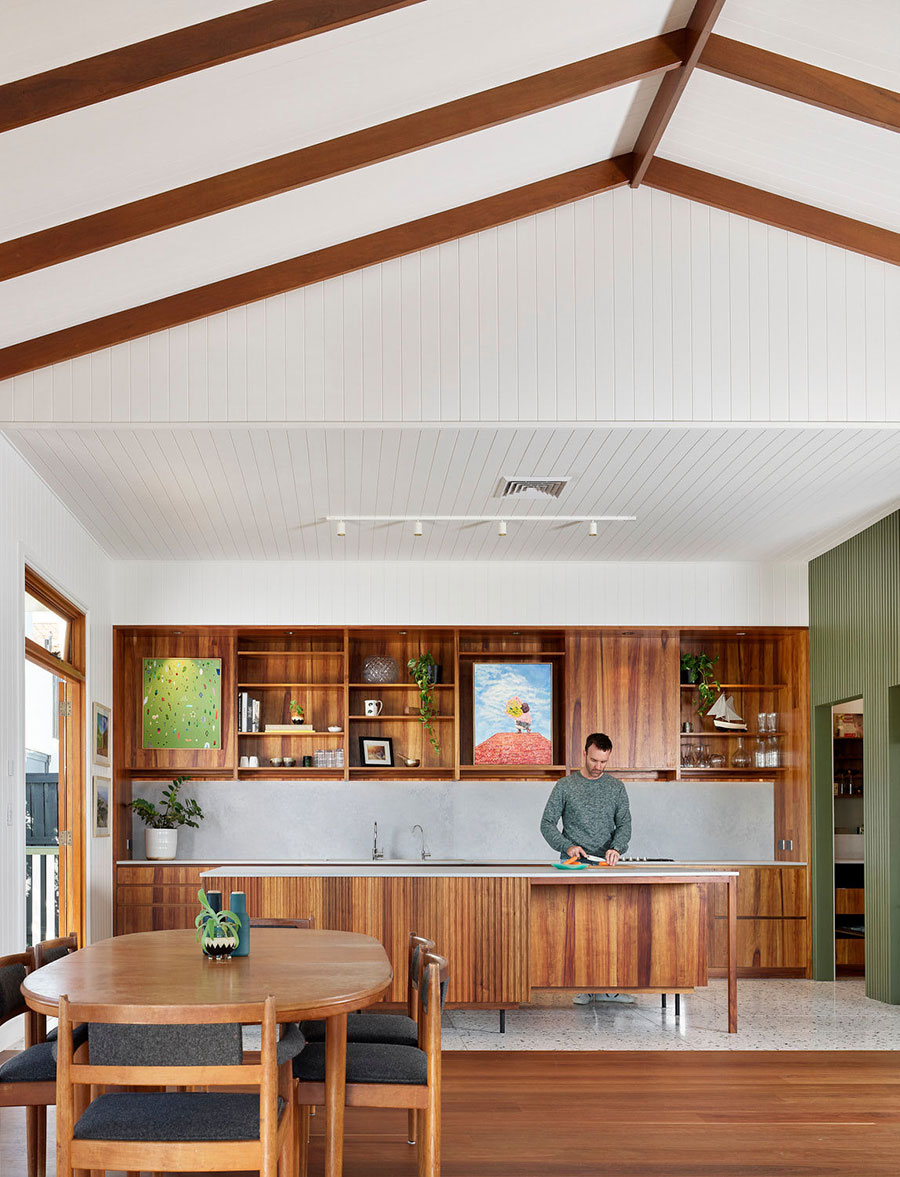

Crafted by Blackwood Collective, the captivating space features Tasmanian blackwood in a mix of solid and veneers, with an oil finish to allow the timber grain to show through. Fibonacci Stone terrazzo tiles in ‘Abstrakt’ play on the home’s ‘perfectly imperfect’ vibe, while a treasured assemblage of art, plants, books and collectibles are given pride of place in a wall of cabinetry. “The kitchen is one of my favourite spaces, and where I spend most of my time,” says the owner.
In a nod to the family’s love of sailing, a curved batten wall unfurls off the kitchen and shelters a butler’s pantry and study nook. What is now a standout feature, however, was initially meant to look completely different – a case of renovation serendipity. “The original plan was for a curved VJ wall, and it was important to the client as it reminded them of boat cabinetry,” Damian recalls. “But, during construction the builder couldn’t come up with a good way to bend the VJ sheets, and all other alternatives suggested were feeling disappointing.” Eventually, they landed on timber batting as a creative way to achieve the all-important curve, and the finished result is even better than they anticipated. “The owner chose the beautiful green colour to add something bold,” says Damian. “It was a great move and has turned out to contrast with the timber beautifully.”
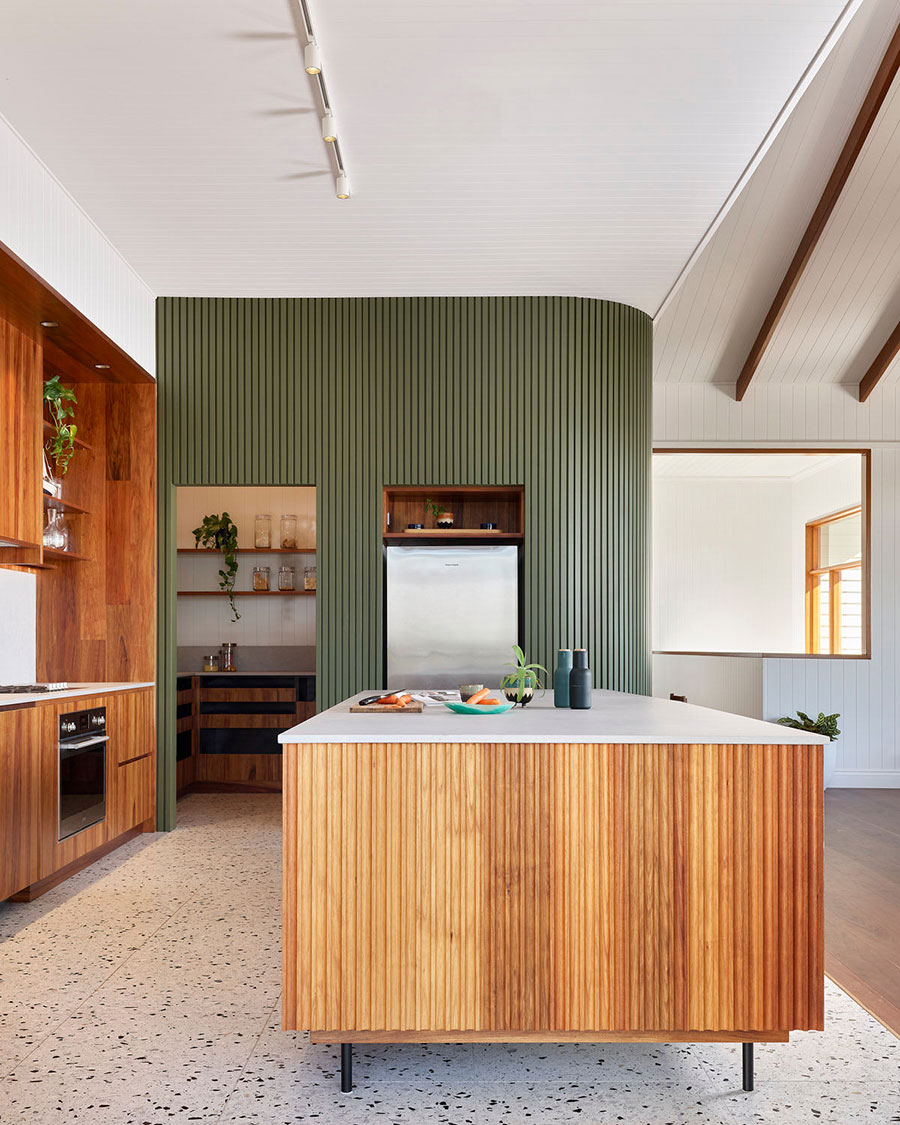
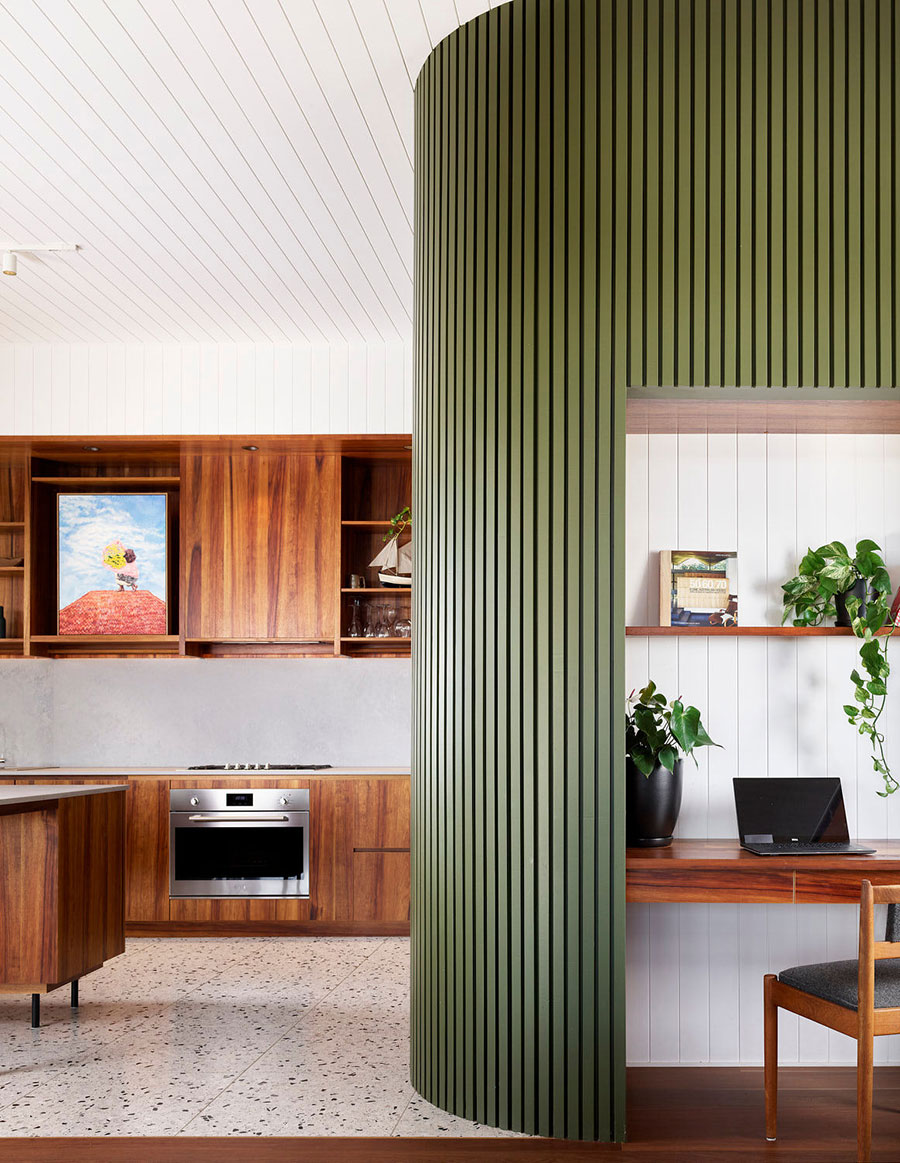
Organic hues (notably Dulux ‘Banksia Leaf’ for that feature wall green and ‘Shallot Leaf’ for brackets, handrails and gable details) bring a sense of calm, helping to create a lived-in feel while serving as a reference point for the family’s other passion, their farm in New South Wales. “I feel the connection to green is representative of the owners’ connection to the Australian landscape and has naturally found its way into the design as a result,” says Damian. “Instead of everything feeling bright and white and shiny, the green adds a layer of depth.”
The concrete bathroom vanities are another homage to country living, right at home in a modern context but shaped in the style of a traditional farmhouse tub in a custom green pigment by Pop Concrete. ‘Dover Antique’ limestone floor tiles from Eco Outdoor, sleek Brodware tapware and warm timber details all evoke a relaxed, nature-inspired sanctuary.
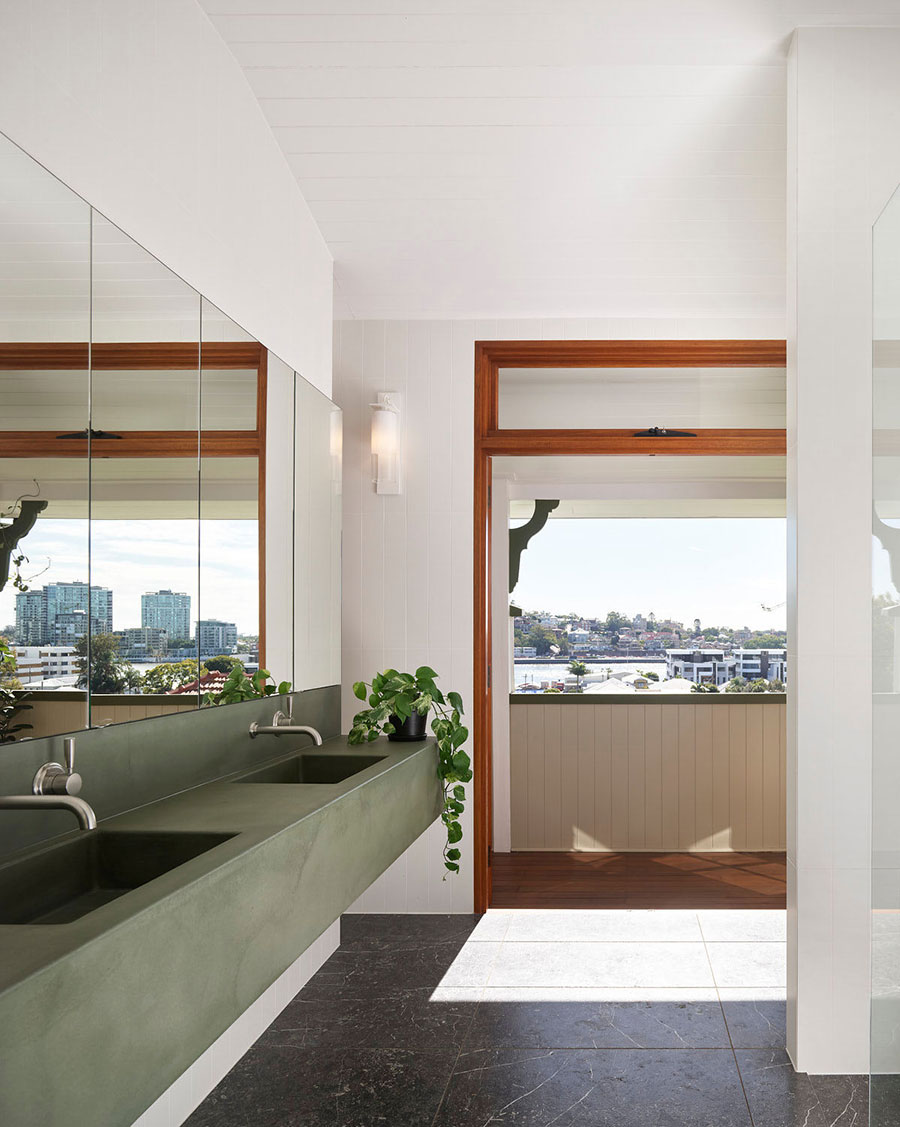
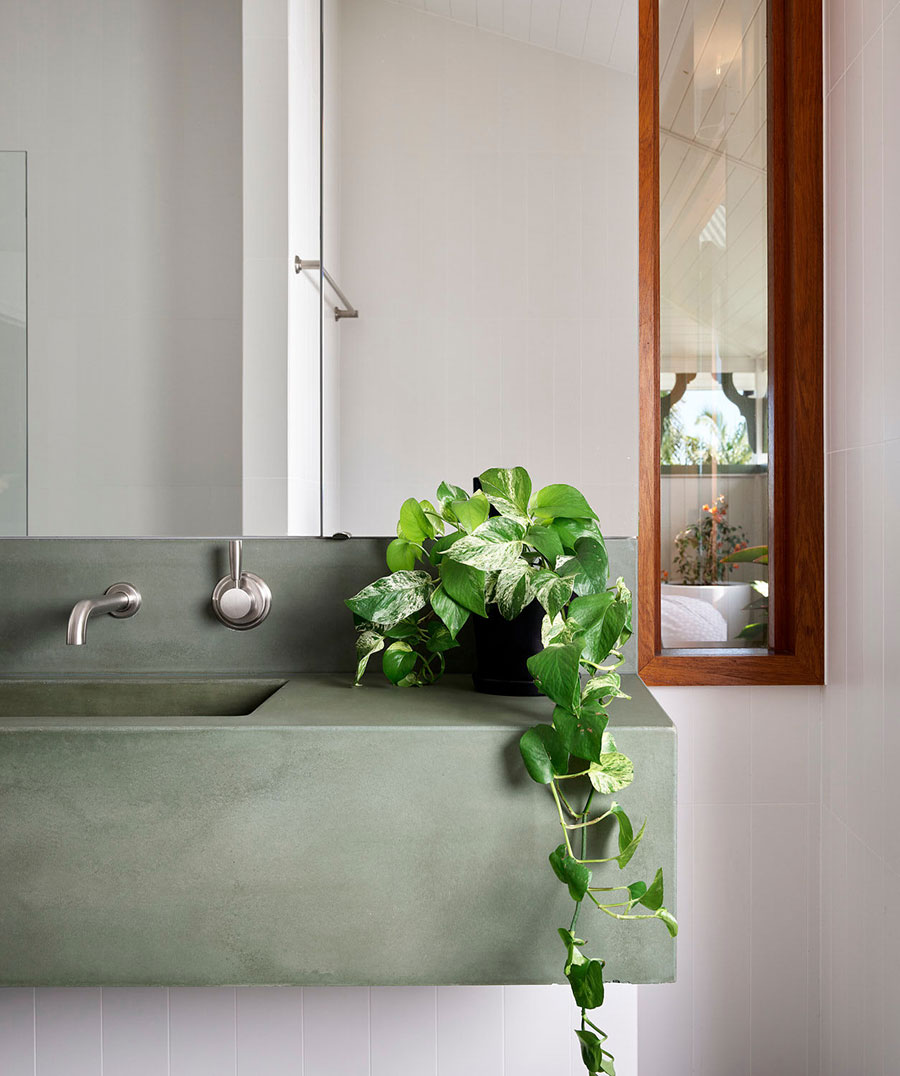
Family life now flows effortlessly in and out of the home, with the steeply sloping grass backyard terraced into a series of useable, versatile spaces by landscape architect Dan Young, and a sparkling pool added to the north-east corner. Endicott Stone ‘Crazy Paving’ from Eco Outdoor echoes the front path and brings a tactile feel to this summer-ready zone. From above, deep wraparound verandahs with charming heritage detailing watch over the outdoor spaces and the street.
Thanks to a creative and sympathetic modernisation by Hive Architecture, this historic home has proudly reclaimed its rightful place in the streetscape. And with her family now happily settled in their forever home, the owner has time for fond reflection. “When you’re embarking on a renovation you have to be willing to make time – lots of time – for discussions. Damian and I spent one day a week together for a year talking about this project. It was truly an awesome experience and I miss our creative talks – although not enough to do it again!” she laughs.
Damian’s next big project? Not surprisingly, he’s now working on another beautiful Queenslander renovation – this time for the owner’s brother-in-law!
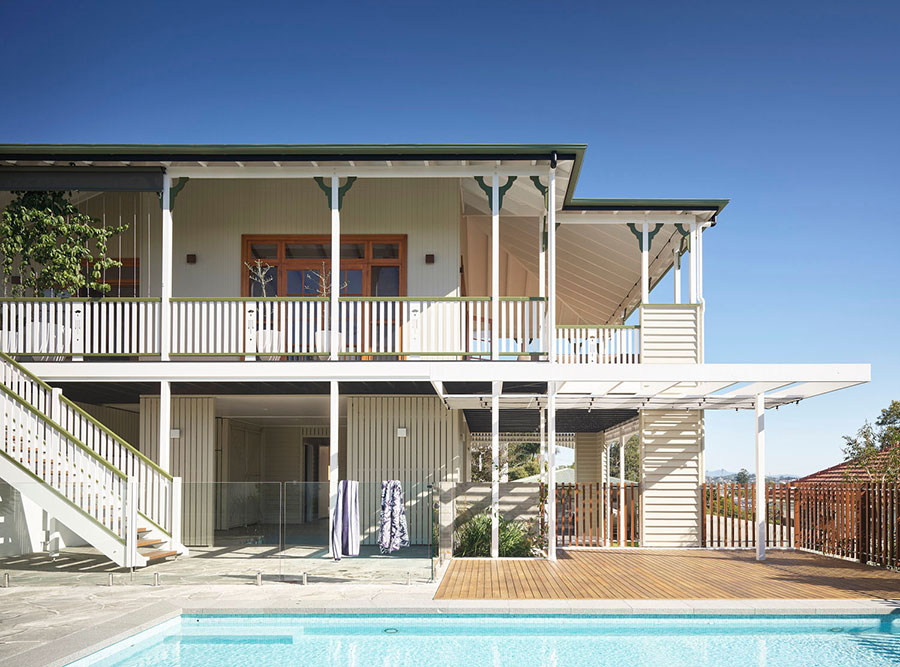
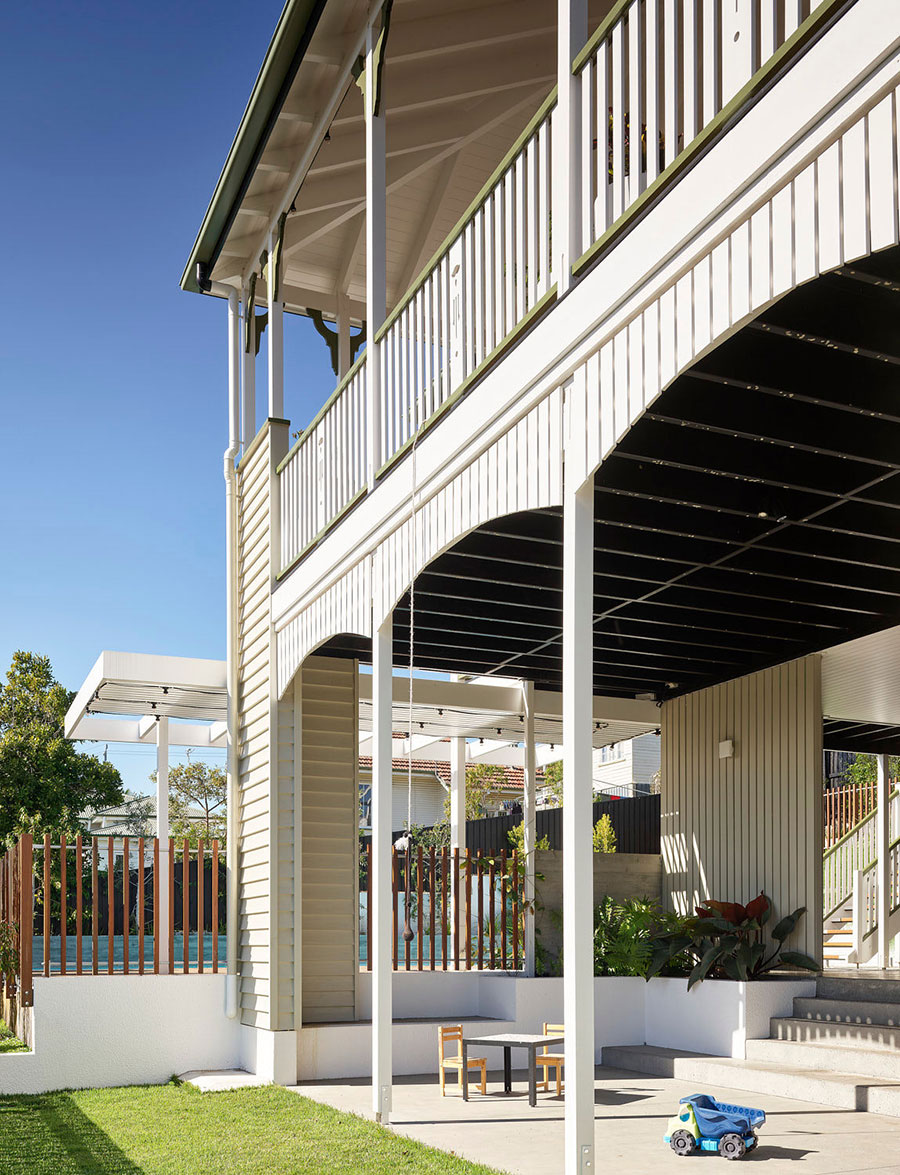
Words: Nicole Double | Photography: Scott Burrows
