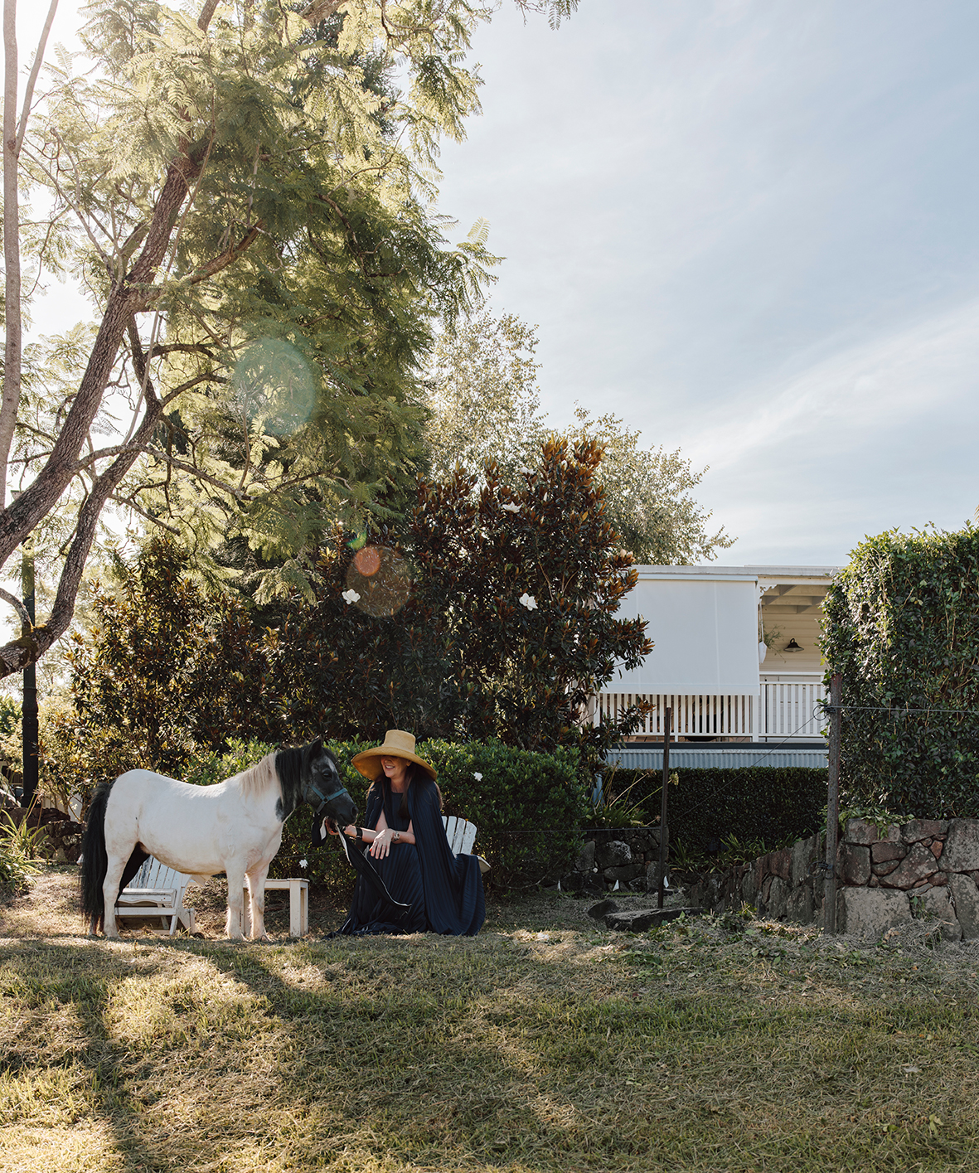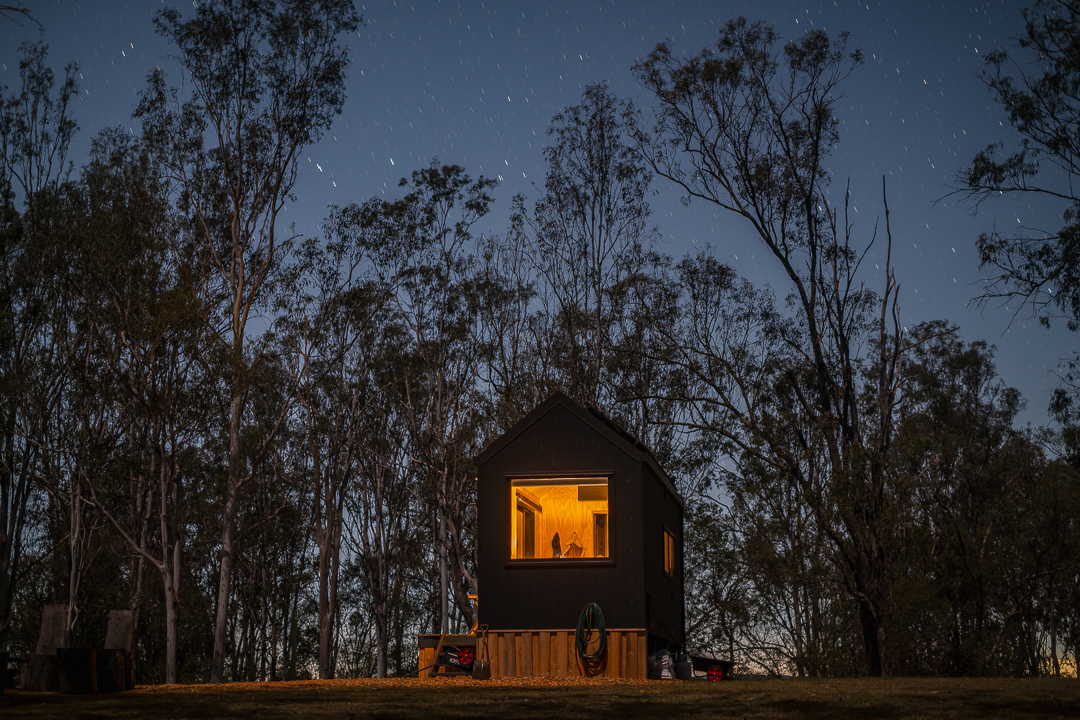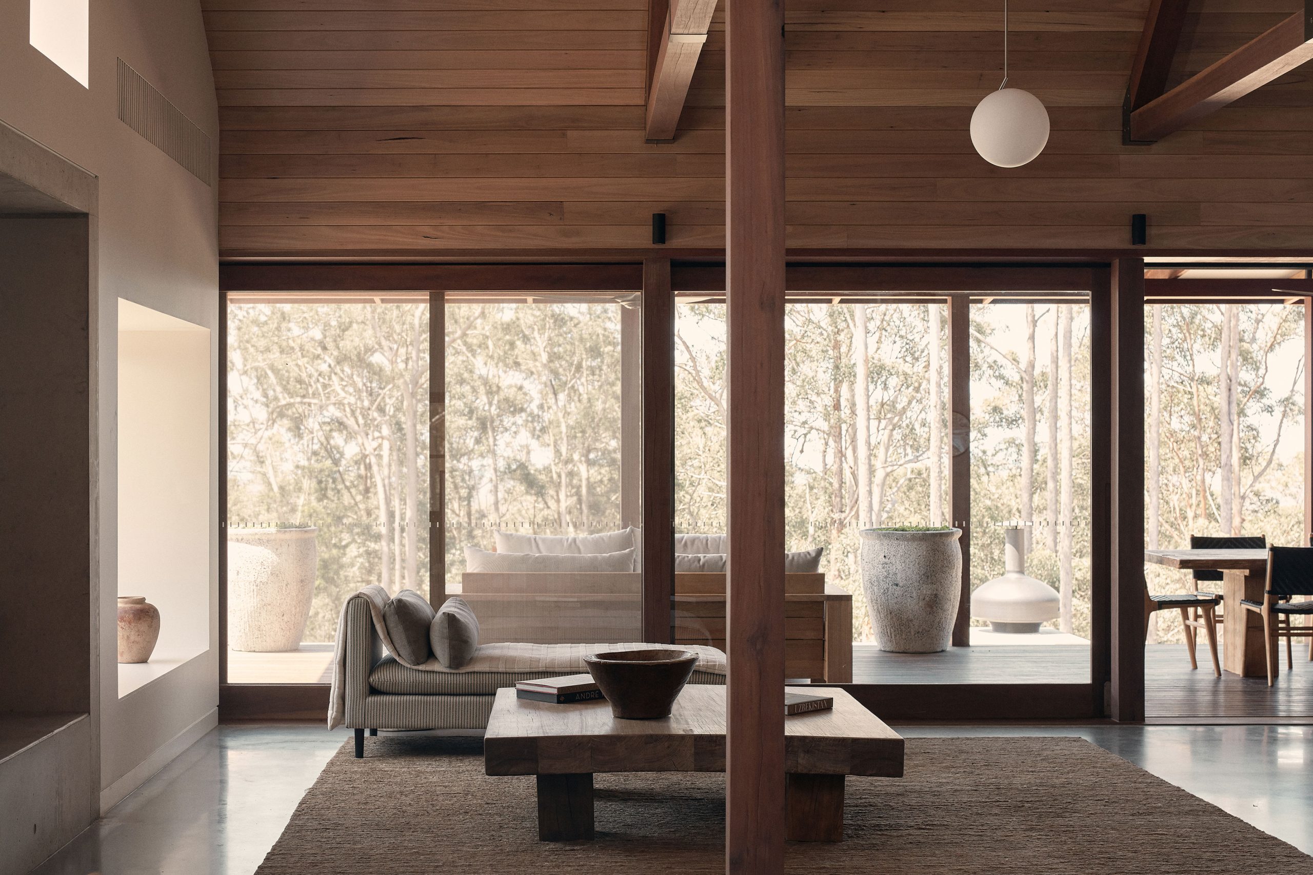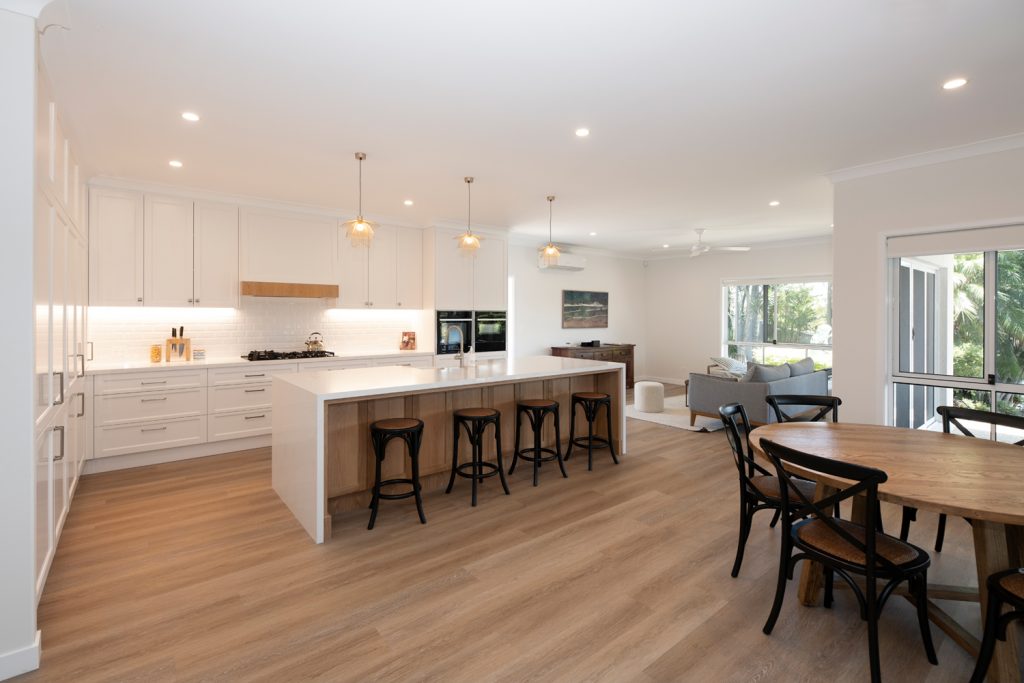
When this family invested in a holiday home at Wurtulla on the Sunshine Coast where they could escape the city each weekend, they jumped at the chance to turn the older-style house into a fresh new coastal abode fit for easy living.
First on the wish list was the renovation of the kitchen, laundry and wet areas. And they knew just the right team to handle the job, having seen and admired the work of Style Kitchens by Design through the company’s showroom window, which is located in their hometown of Nundah, inner-city Brisbane.
“Our clients came to us just as they were starting the renovation of their weekender, keen to create a clean new look and dip their toes into the concept of an eventual sea change,” says Stuart May, head designer and founder of Style Kitchens by Design.
“Having lived in America for many years, the family had the vision to create an open-plan house with a fresh and modern coastal Hamptons feel, keen to bring some of that much-loved style back into their new holiday home here in Australia,” Stuart says of the design brief.
The re-design started with significant structural changes to the internal walls, especially at the entrance area where columns have been removed to create the more expansive open spaces the family desired. “By opening up the interior, we’ve been able to create a free flow and connection between the kitchen, lounge and outdoor area, thus also creating a clearer separation between the sleeping and the living area,” Stuart adds.
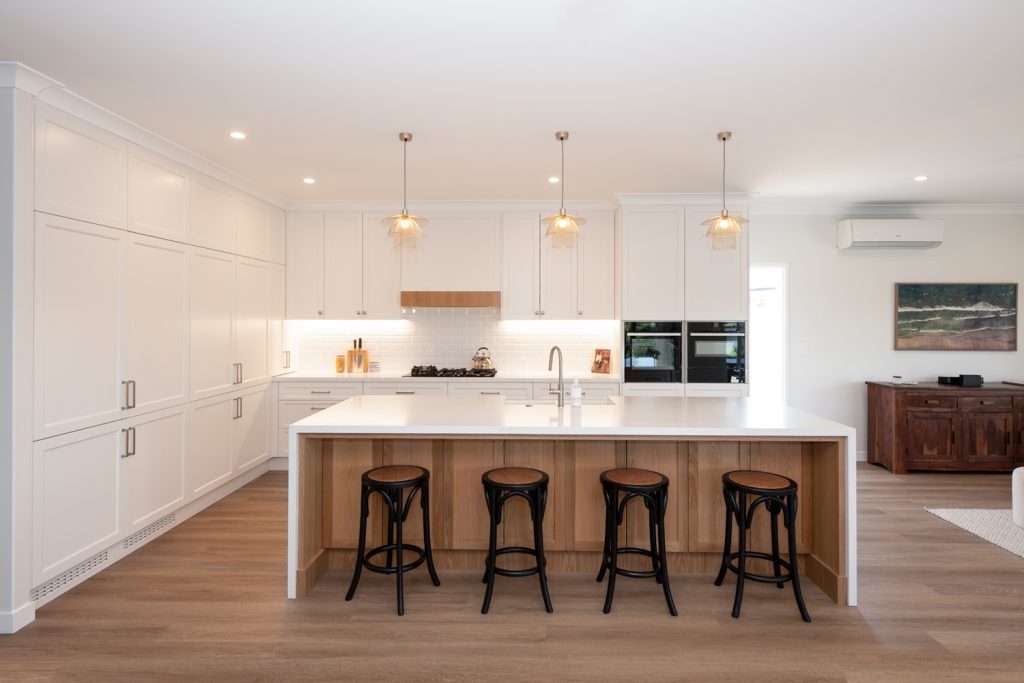
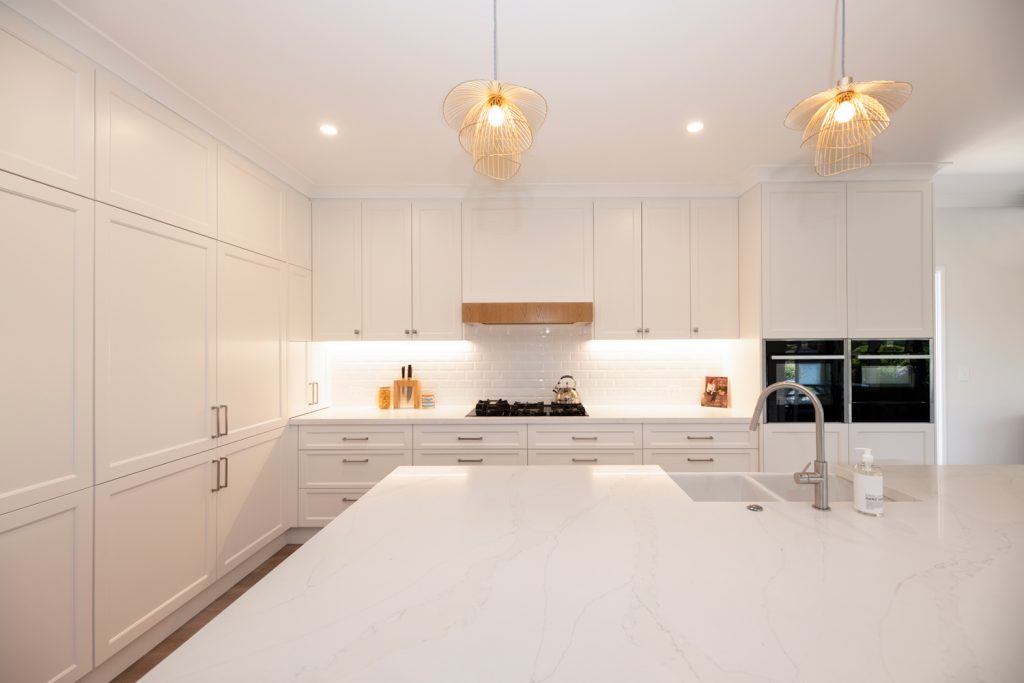
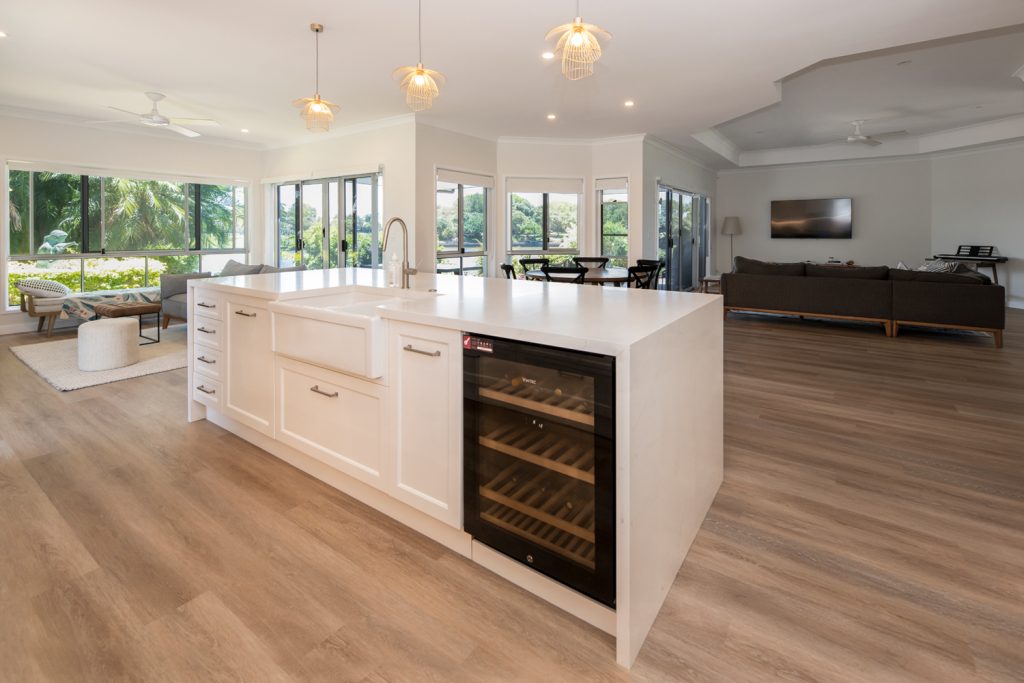
The new kitchen by Style kitchens by Design is light, bright and lovely, with all the Hamptons-inspired touches the couple longed for, including 2pac shaker profile cabinetry finished in crisp Dulux ‘Natural White’, a classic farmhouse sink, European Oak-look timber flooring and solid American Oak custom-made doors (the latter also appear in the bathroom, and are one of the designer’s favourite features used throughout this project).
Kitchen benchtops and the super-wide central island have been finished with the white quartz-based Cala Eleganza from Trendstone, while the lines of the Blum hardware and white subway tiles keep the look simple and stylishly streamlined. The Papillon by Forestier lights from Lumen8, with their sculptural form of thin curved wire, add a touch of modernity to the finished cooking space.
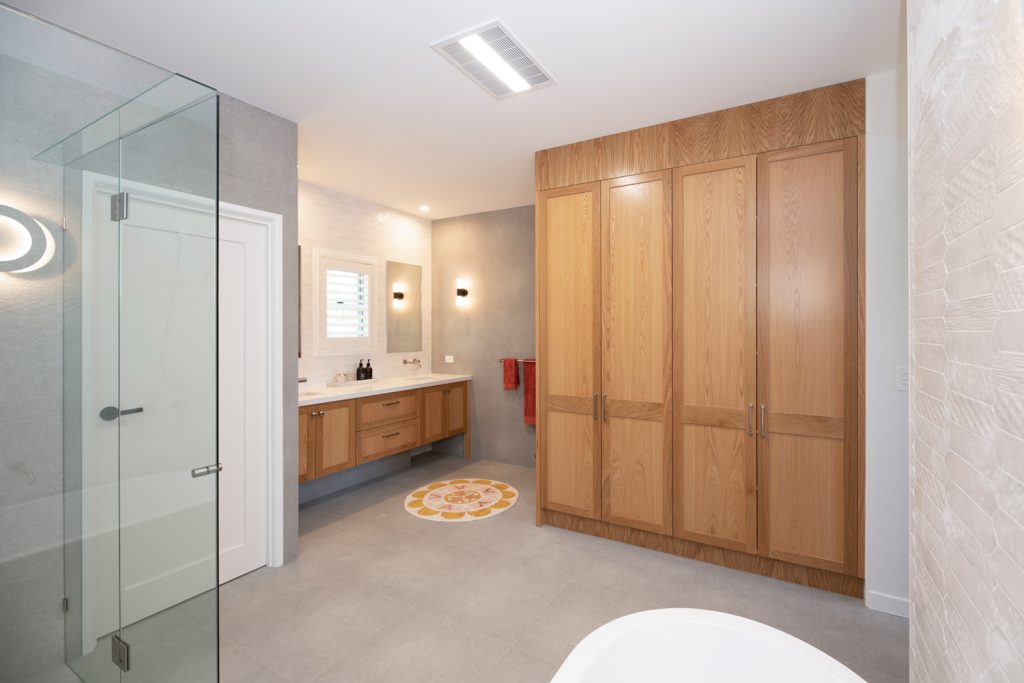
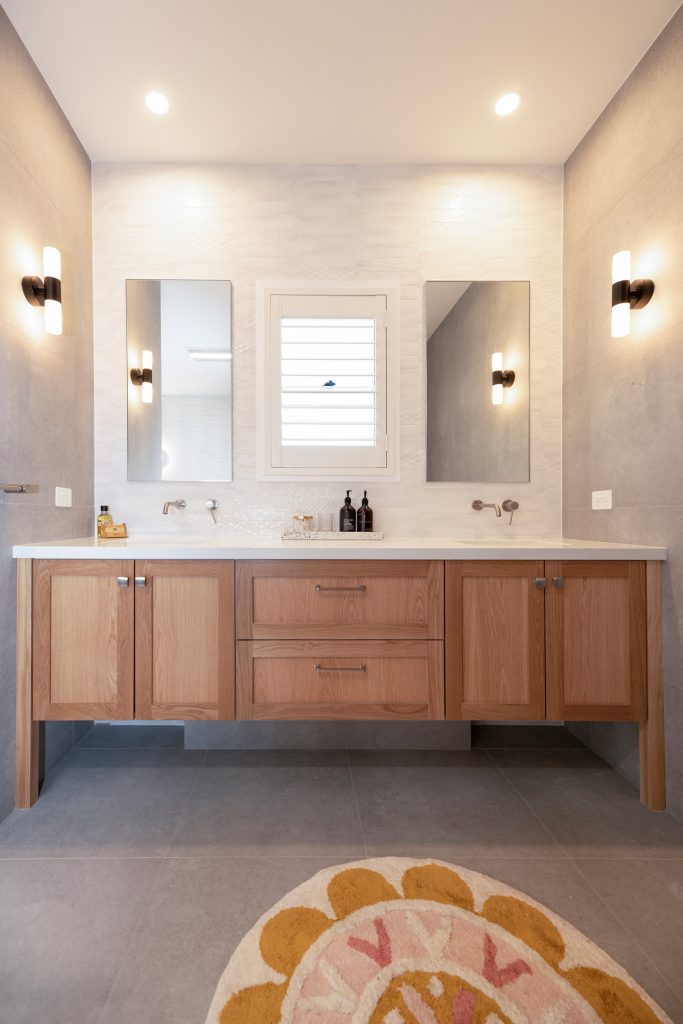
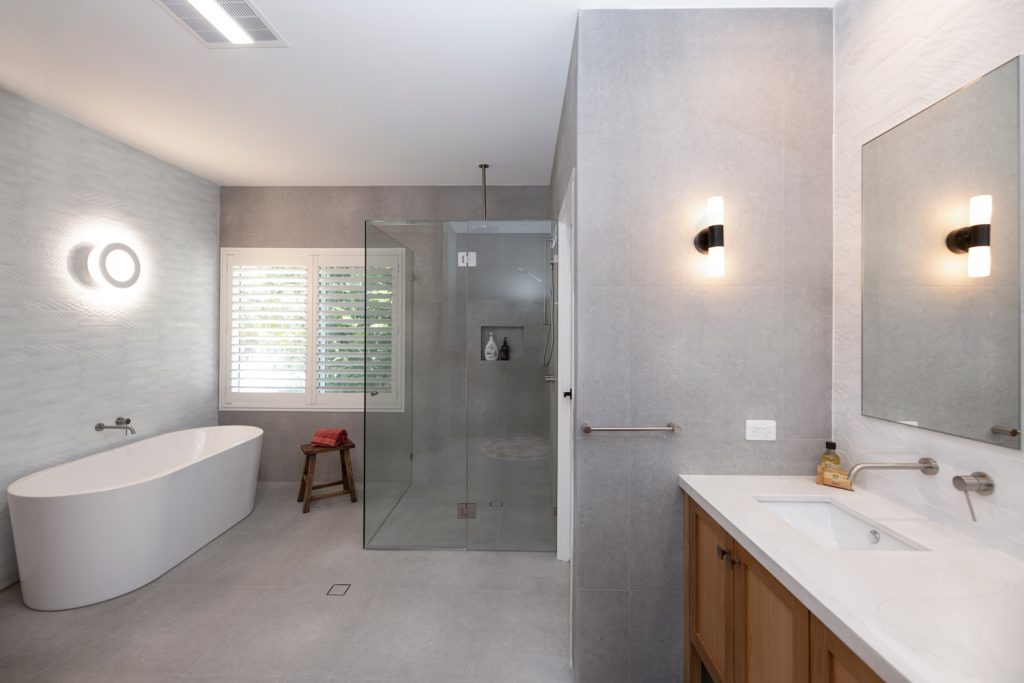
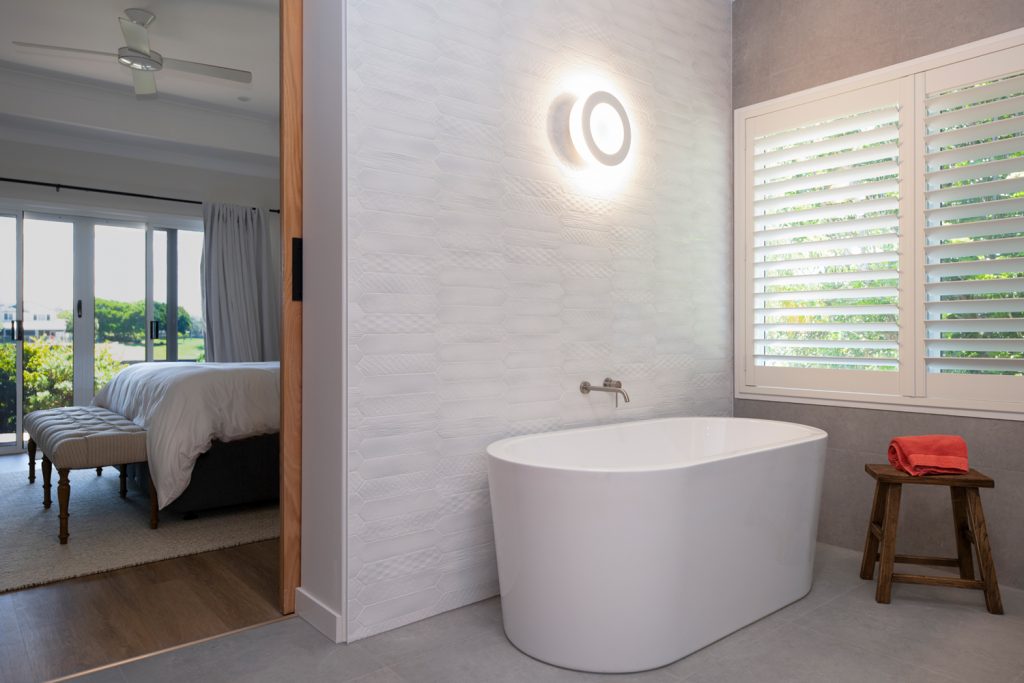
Those custom American Oak doors make another appearance in the bathroom, matched perfectly with the sleek stone surfaces. Lighting retakes centre stage here, with the contemporary Vera by Icone Luce light disc — which can be manually adjusted 360° parallel and 90° perpendicular to the wall — creating soft, ambient light over the bath, and the cylindrical glass T1 Double by Studio Italia (sourced again from Lumen8) casting a brighter glow for the vanity.
The family couldn’t be happier with how their renovation has gone and the work of Style Kitchens by Design in bringing to reality their vision of modern coastal living. And it’s projects like this that Stuart loves to be a part of — creating a functional and stylish design that transforms the way his clients live in their homes.
“We feel, and the family have expressed it to us, that we’ve been able to execute exactly what they dreamed about for their weekend retreat,” the designer says. “It’s now a relaxing home with all the comfort and space for each member of the family — and one that is really difficult to leave at the end of the weekend to come back to city life!”
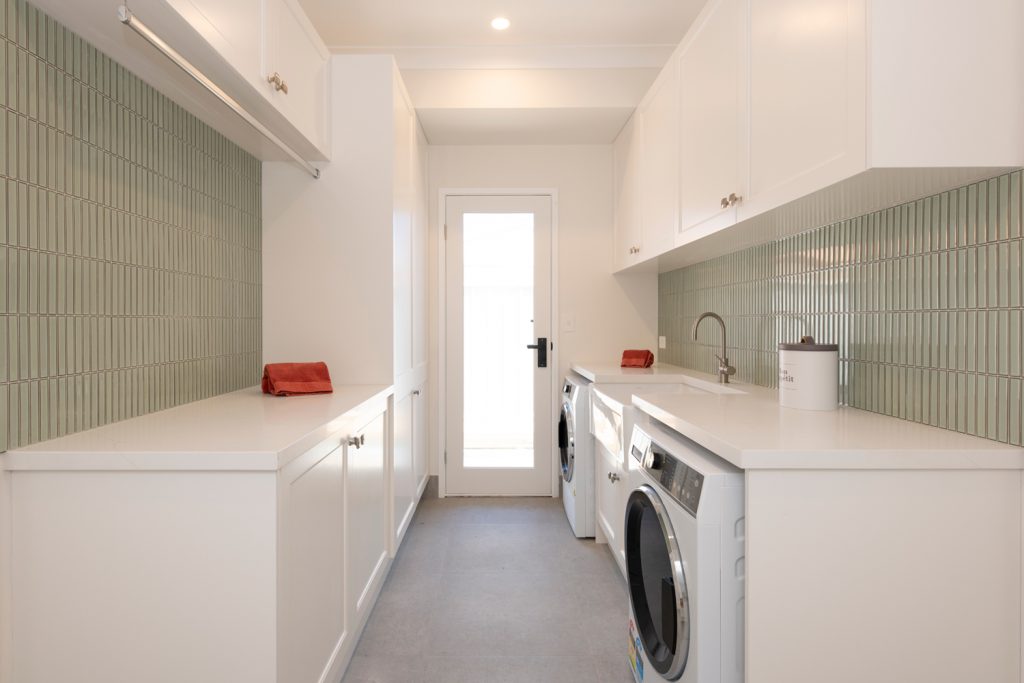
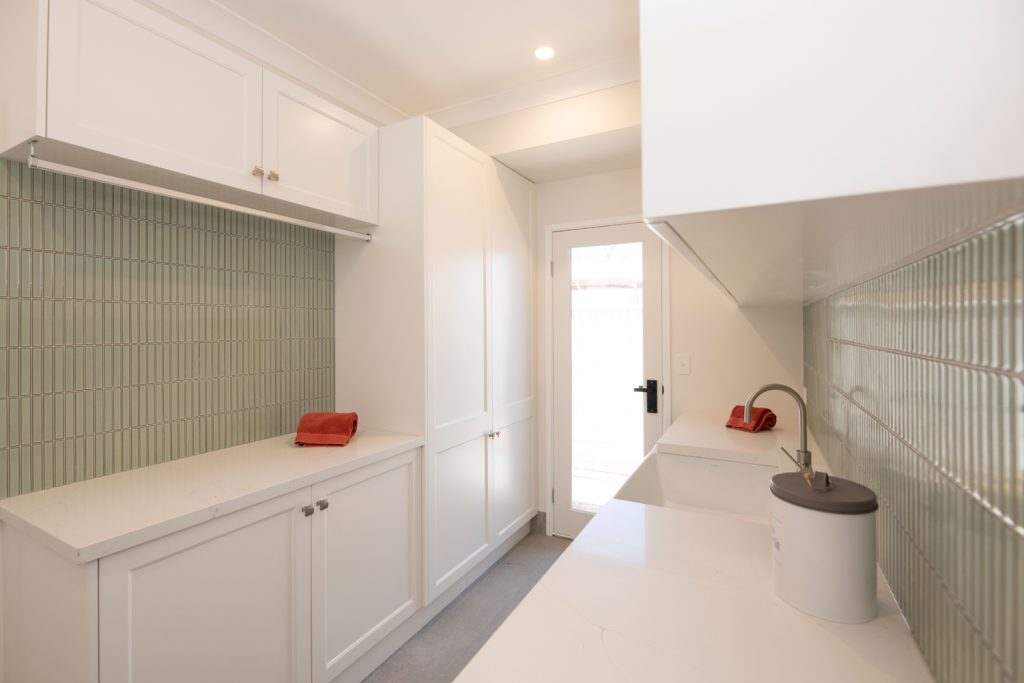
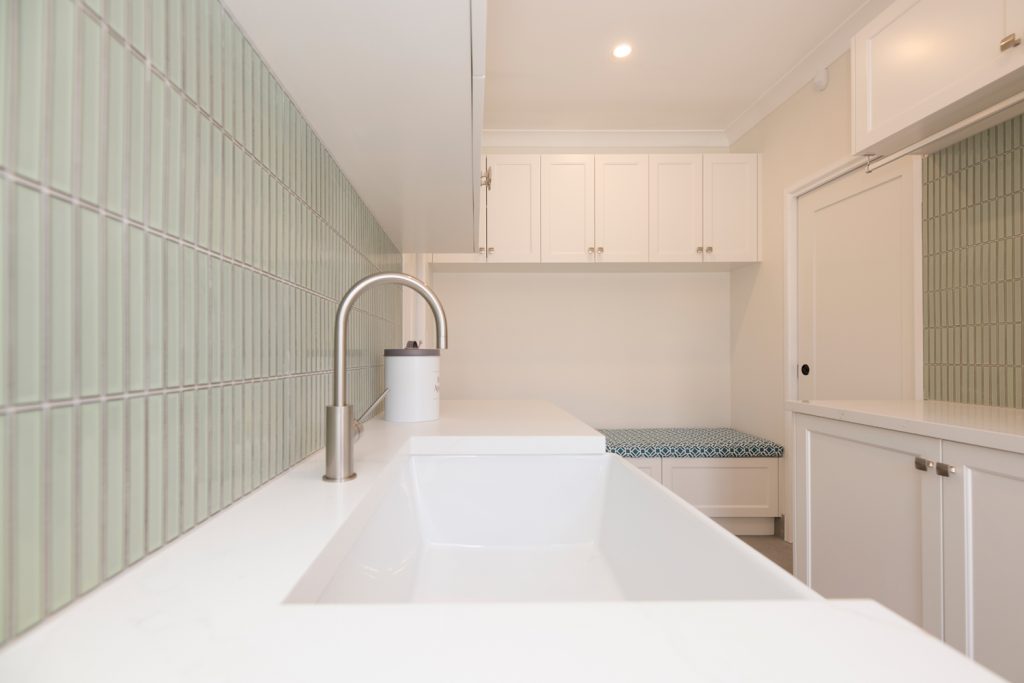
Photography: Luisa Bellini

