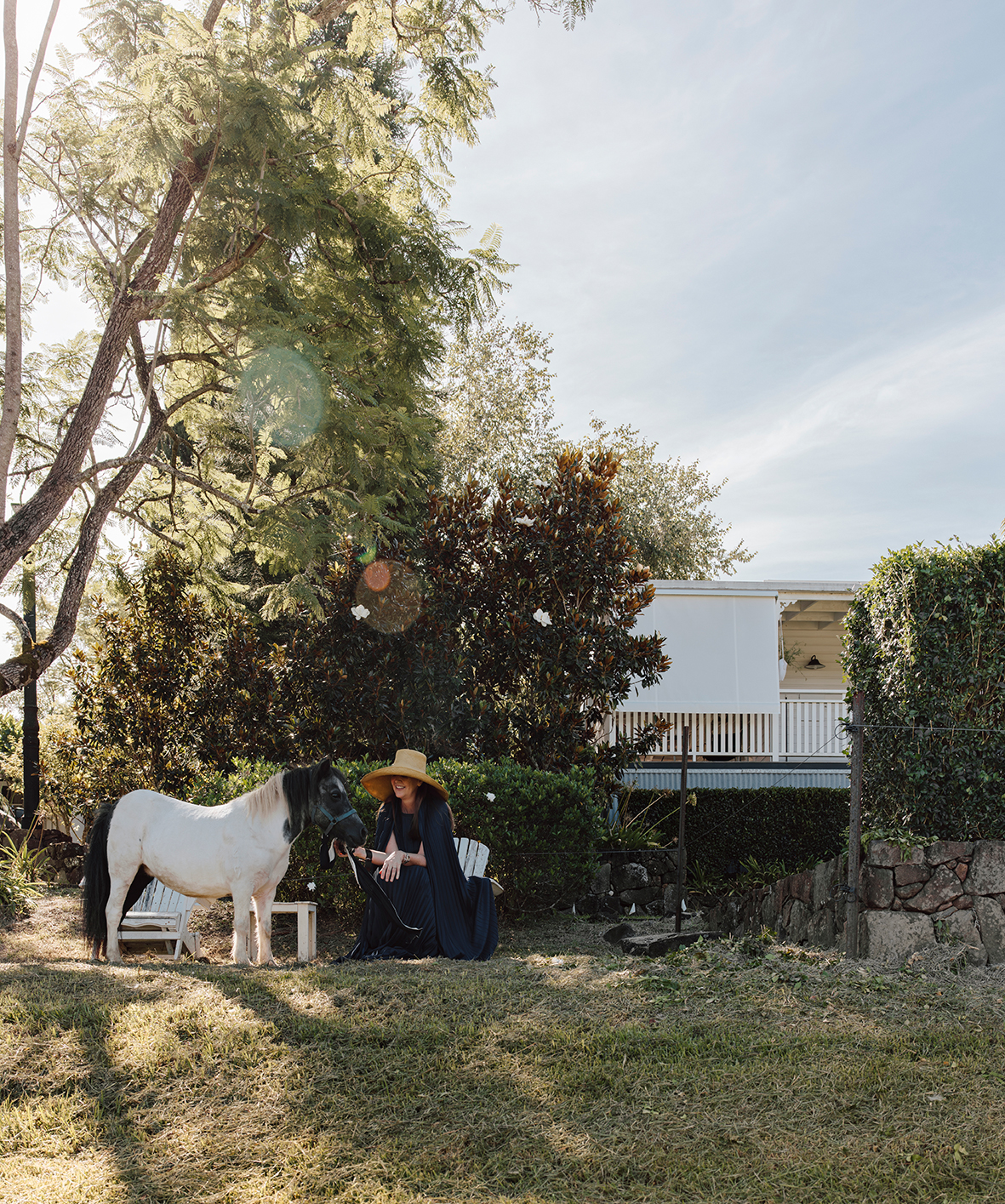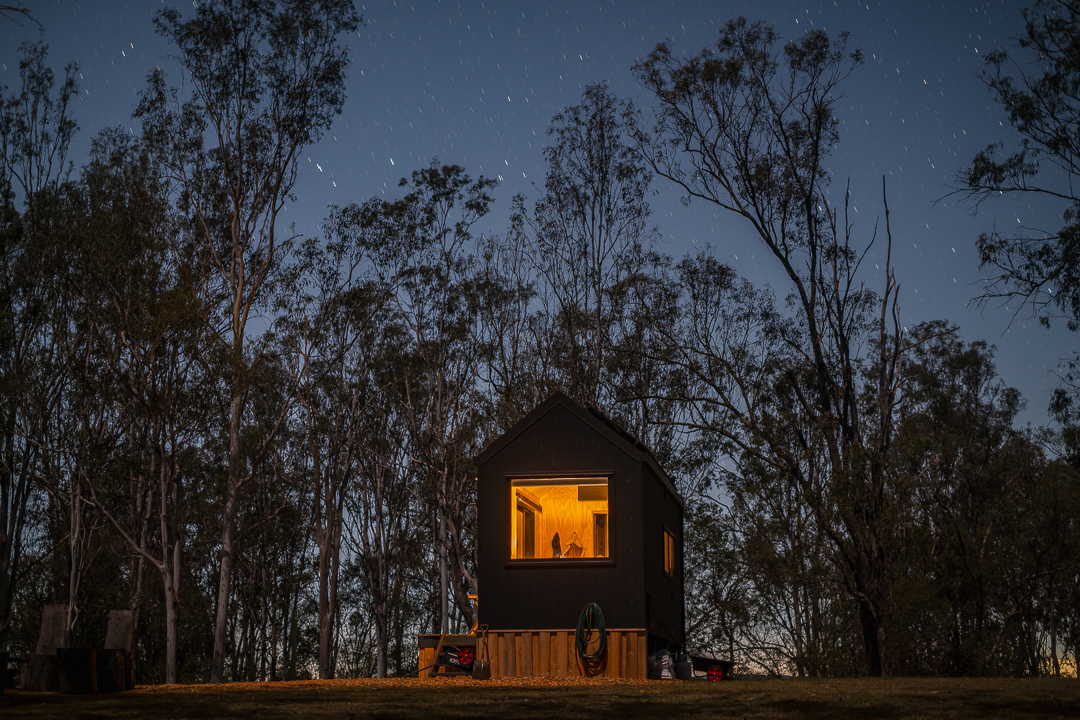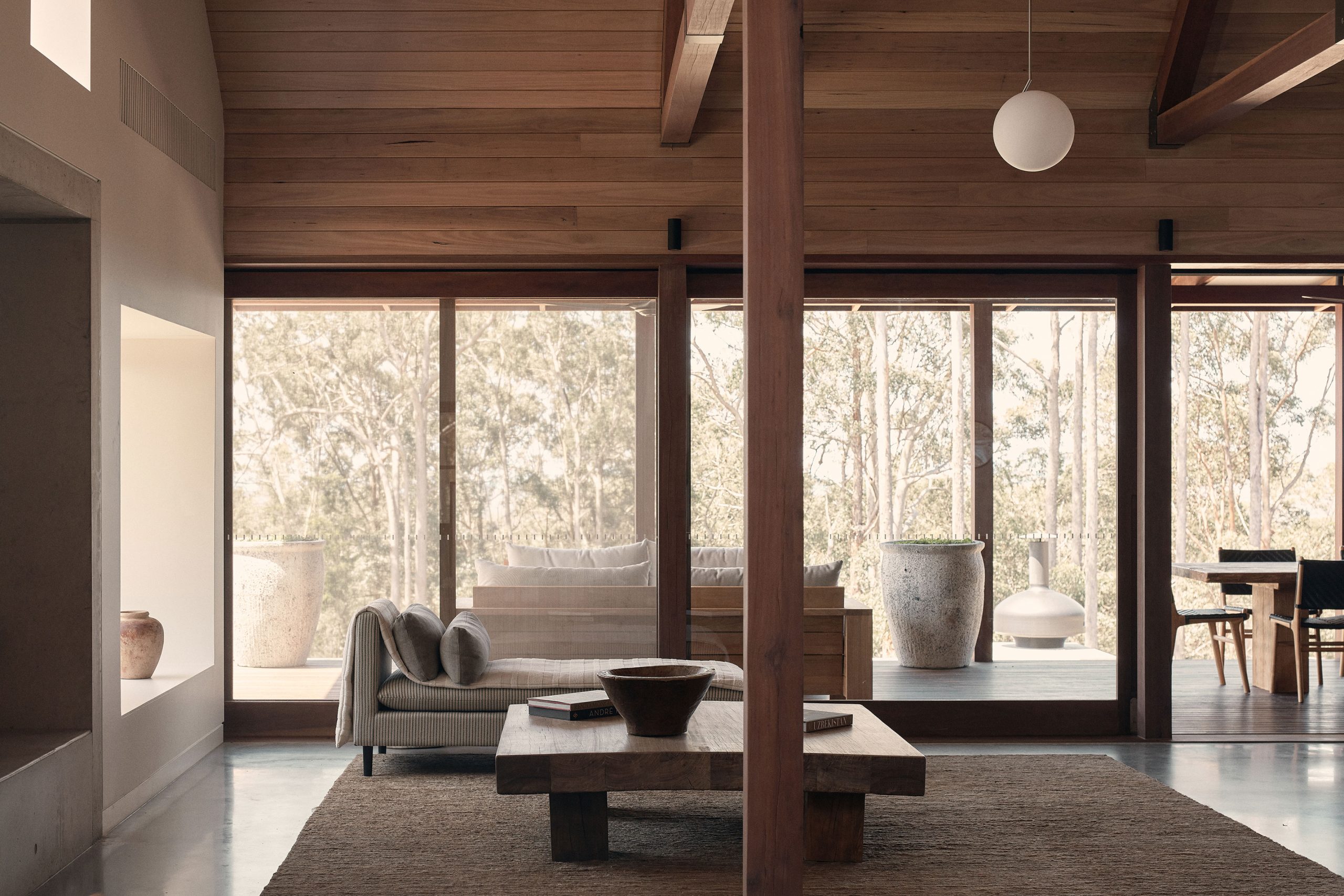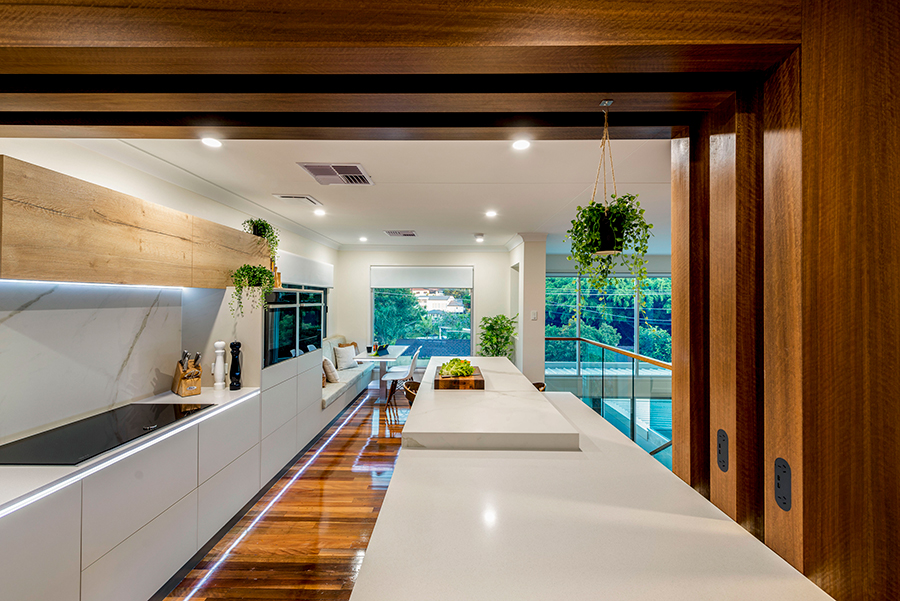
The wishlist was for a kitchen that included more storage, seamless surfaces (more drawers than doors), and an effective lighting solution. The family also wanted to create more of a visual connection between the lounge and cooking zones, as the original kitchen space was disconnected from the adjoining living spaces and did not take advantage of the expansive river views.
“We\’ve introduced this connection through the cantilevered bench top on the island, which allows the space to remain open and unrestricted,” explains Designer and Project Manager, Kim Duffin, from Sublime Luxury Kitchen and Bathrooms. “Not only do the timber posts create a subtle screen, but they also cleverly clad the structural supports that were required when the wall was removed. These posts then link to the overhead beams providing another visual element to the design.”
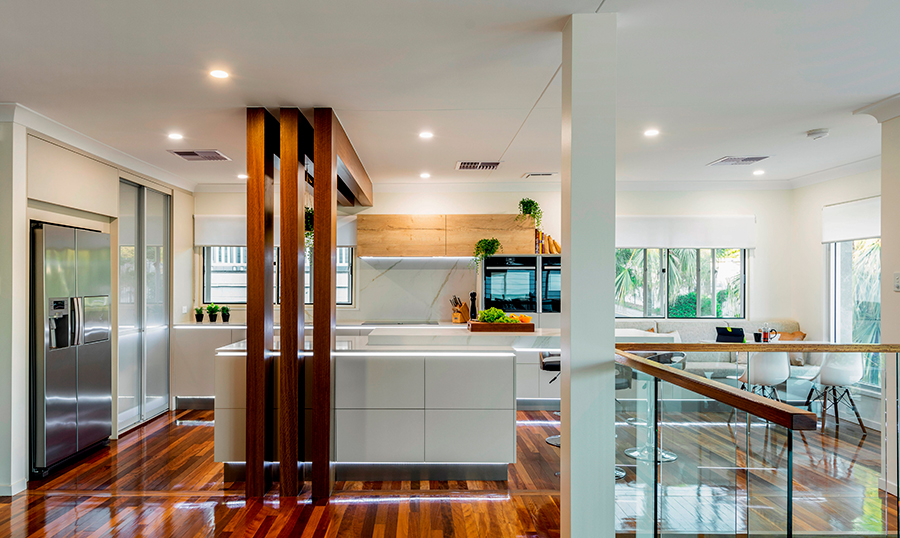
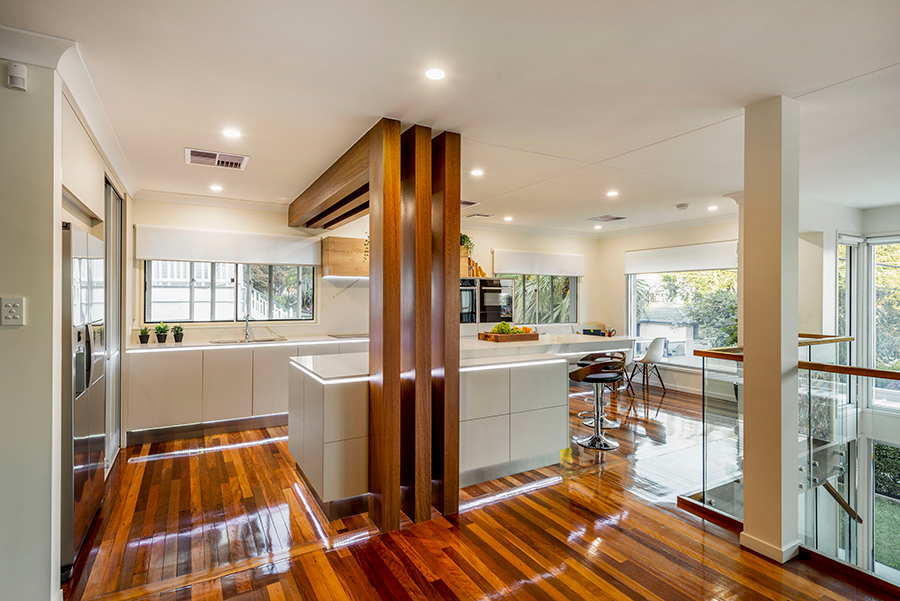
With the wall removed, the kitchen can now flow, allowing the showstopping space to act as a centrepiece for the entire home. “The elements of the timber posts and beams, cantilevered top and booth seating accentuate the design whilst giving that signature of a luxury home,” Kim adds. The booth seating, in particular, has been a popular addition with the family, and they utilise it regularly, bringing them all together to relax and enjoy on a regular basis.
Related article: An innovative and high-impact kitchen design
Warmth has been injected through the use of the Spotted Gum timber veneer posts and beams, and the Eggar Halifax Oak woodgrain for overhead feature hoppers. Polytec (in the pale grey/beige tones of Montage) has been used for cupboard doors and drawer fronts as a subtle offset to the Caesarstone reconstituted stone in Osprey, used on the kitchen and pantry benchtops. The Calacatta Oro Venato soft touch Laminam (large format porcelain sheet) offers a matt marble look for the feature cantilevered island benchtop and the splashback in both the kitchen and the pantry. Blum hardware and NEFF Appliances have been used throughout, in keeping with the clients\’ wish for quality, highly functional finishes.
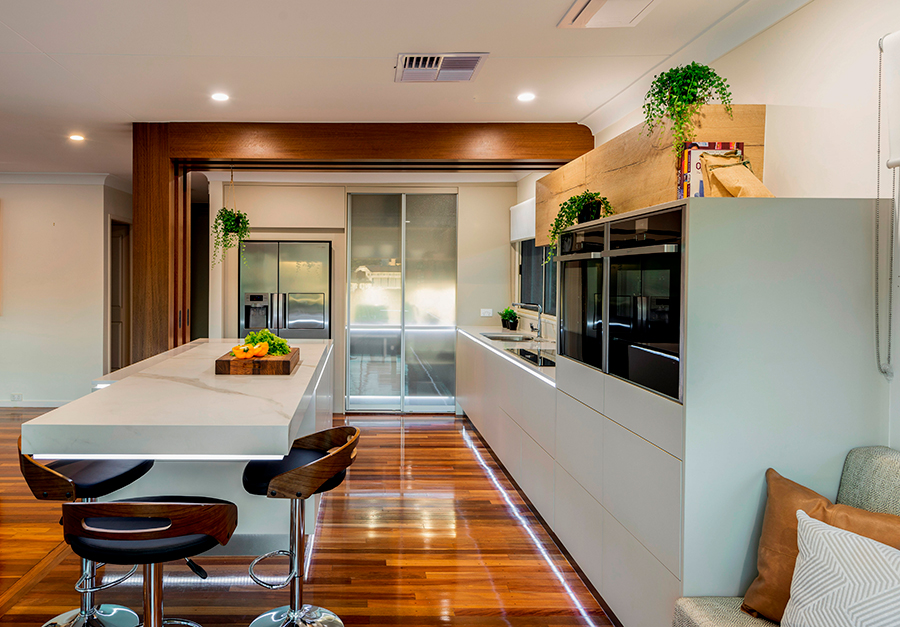
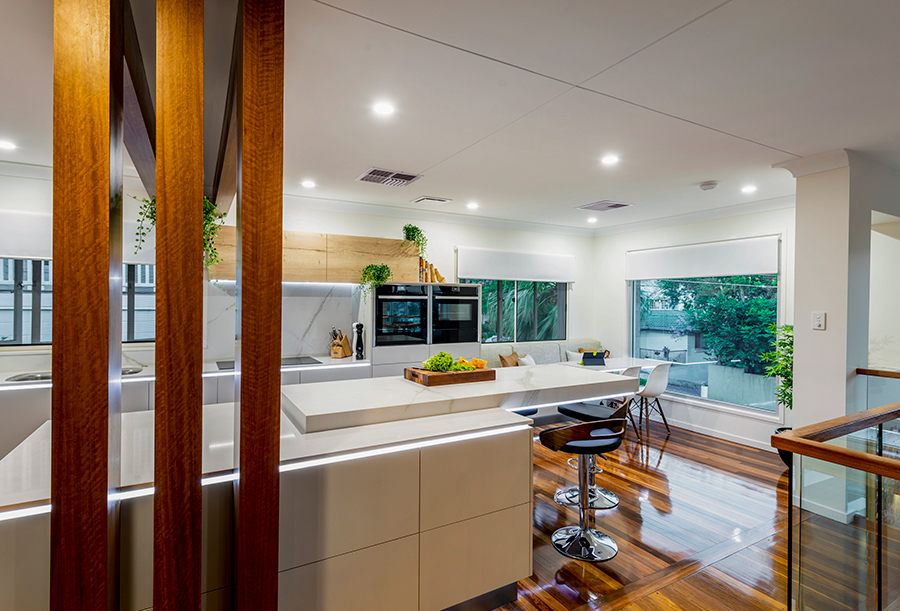
In signature Sublime Luxury Kitchen & Bathrooms\’ style, LED lighting has been incorporated into all of the recesses under the cabinets, and a shadow line LED under the benchtops. Zetr recessed power points located in the vertical timber posts keeps the whole design streamlined.
“The overall transformation of this kitchen has really made this house a home,” says Kim. “The outgoing kitchen was cramped and closed off from the living areas. These spaces now form one and allow the home, and the family, to function in perfect unison.”
PHOTOGRAPHY: Steve Ryan, Rix Ryan Photography
See more inspiring kitchen transformations in the latest issue of Queensland Homes magazine, Autumn/Winter 2019 edition. Get your copy now!
