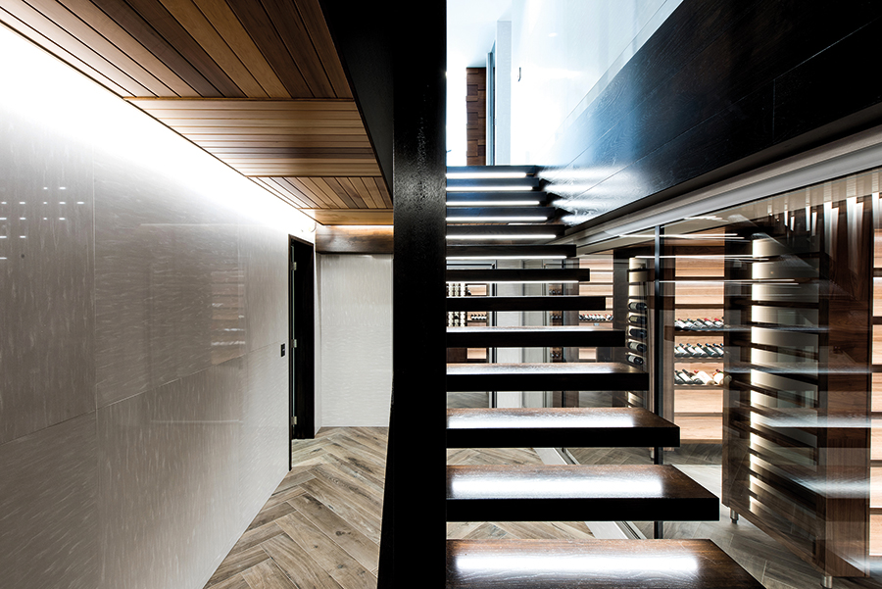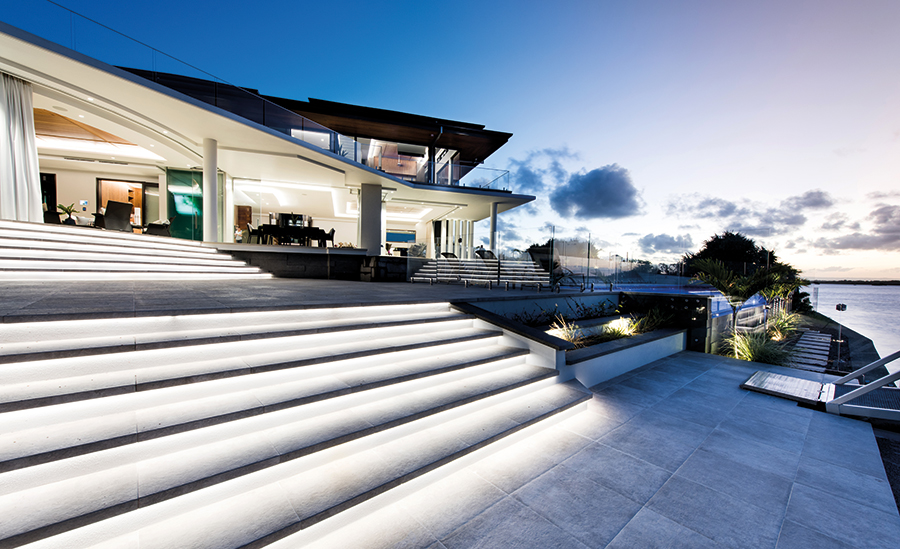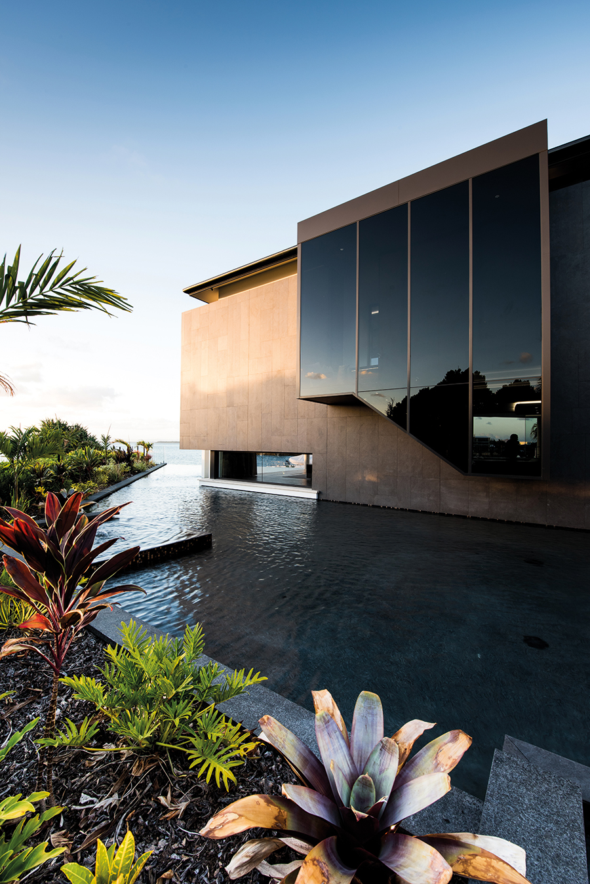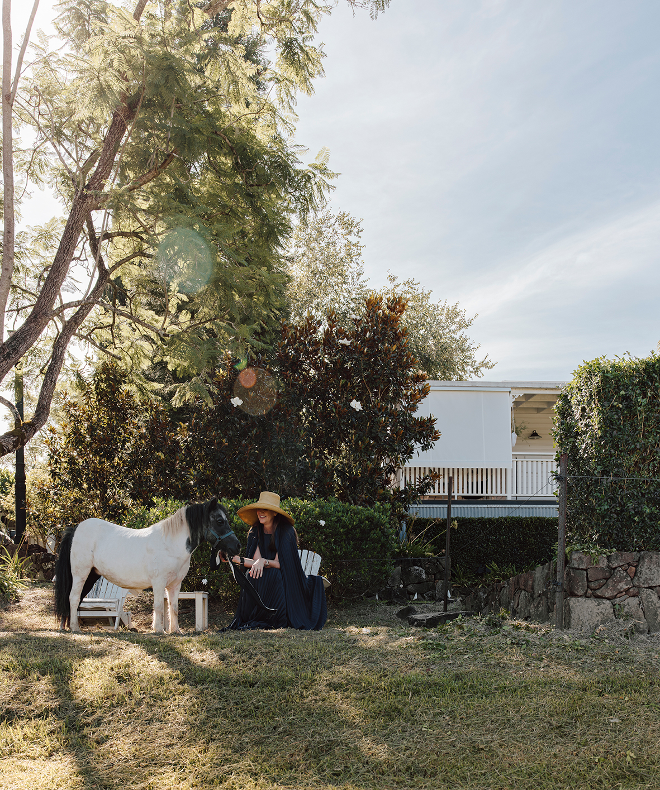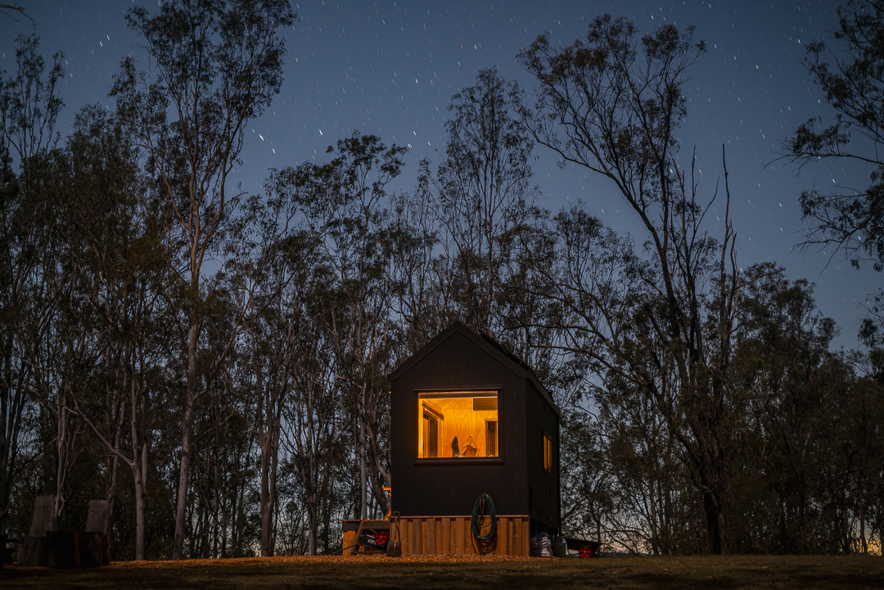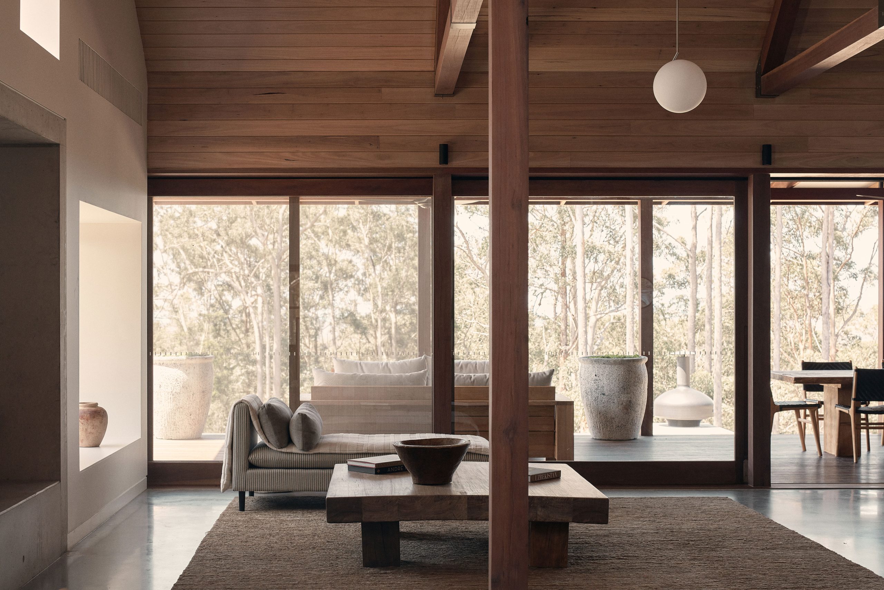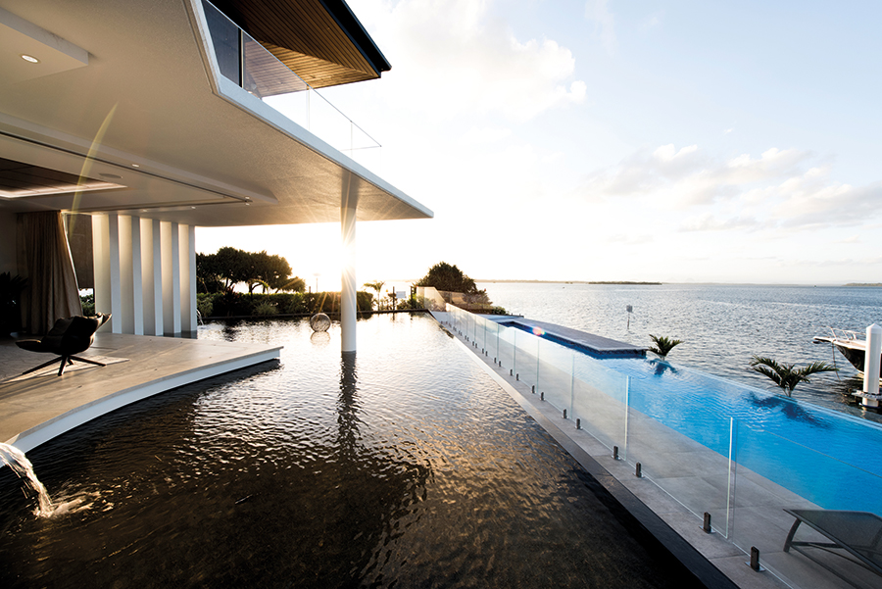
Designed by Building Designer, Robin Payne, from StruXi Design, this stunning Bribie Island home is an example of what can be achieved with a high calibre of design talent and expertise at the helm.
“The owners wanted a resort style home which took advantage of the extensive canal and Pumicestone Passage views and provide large entertaining areas by the water, as well as independent accommodation for their guests,” says Robin of the home’s design. “As much of the home as possible was to have canal or pool views, so this really dictated the removal of as many structural elements as possible which would interfere with the vista, particularly taking into account the significant overhangs which were required to protect from the elements when the glazed walls were open.”
The frameless glass removable wall panels are perhaps the most striking and vital elements of the living areas, allowing unimpeded, sweeping water views.
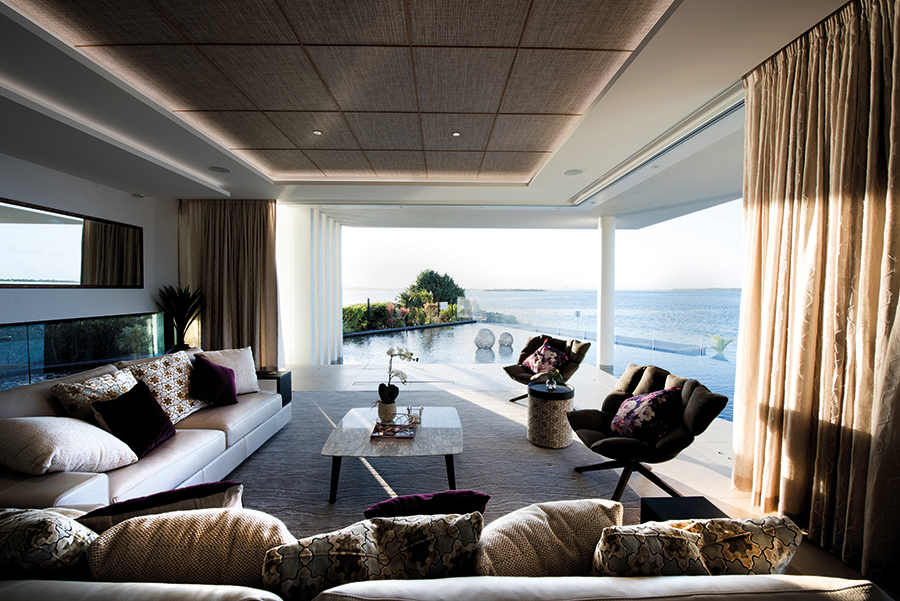
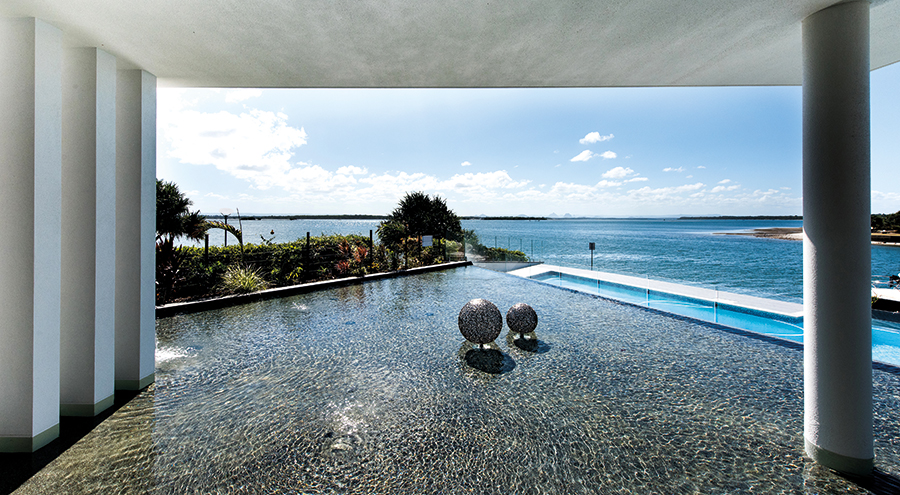
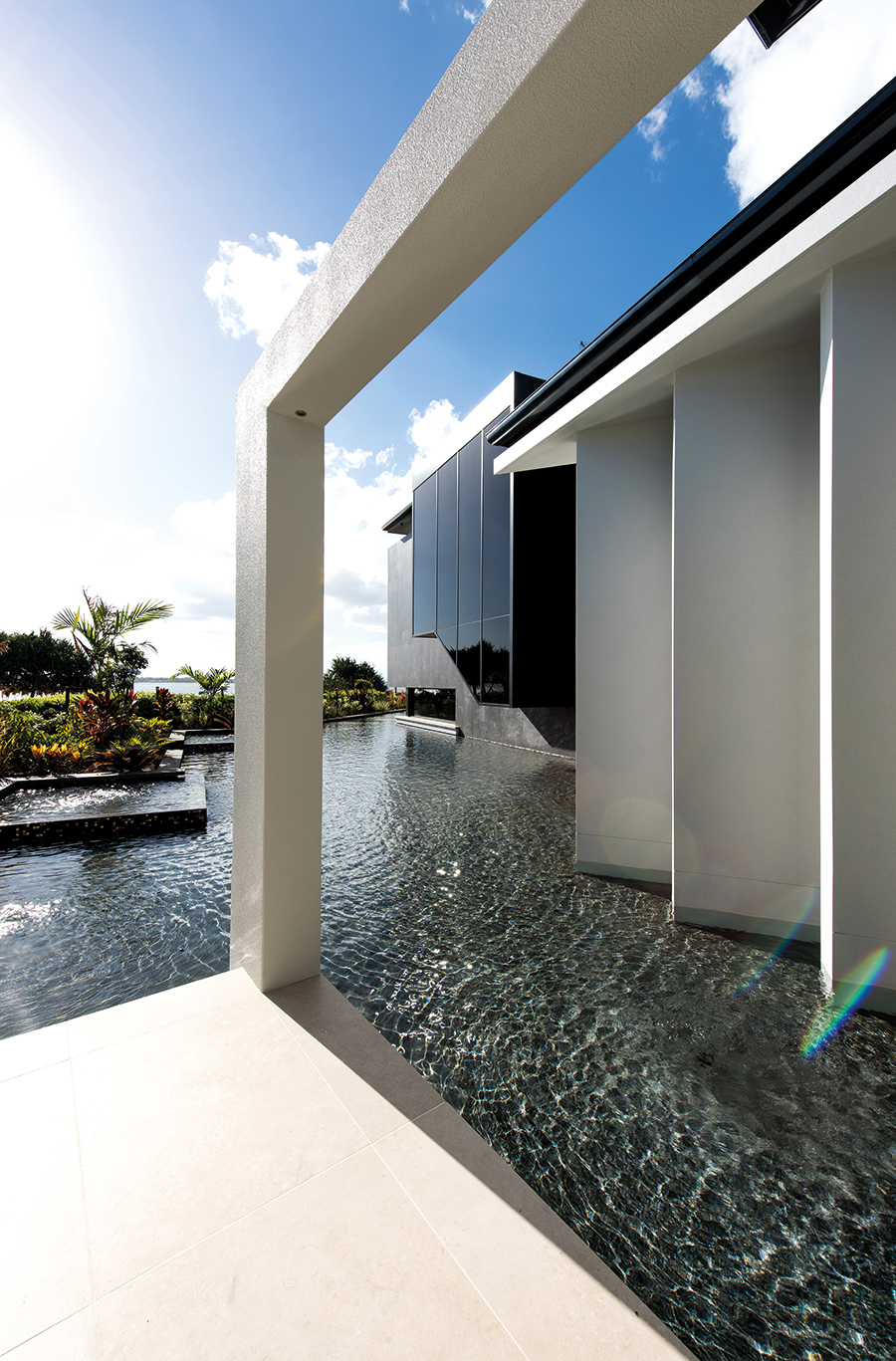
“The main living area is my favourite space here,” says Robin. “Slide the glass walls out of the way, and the room becomes a platform suspended in the artificial lagoon, with the water lapping at its edge. The expansive views from this space over the Pumicestone Passage towards the Glasshouse Mountains complete the breathtaking picture.”
The home by StruXi Design is visually stunning from every angle, inside and out. Glass-enclosed stairs have been cantilevered over the lagoon up to the main bedroom and a cantilevered porch roof – another of the building designer’s favourite features in this home, though it wasn’t all without its challenges. The engineering design, Robin notes, was the most critical element of the overall design. “From the significant footing system to the spectacular, minimally supported cantilevers, this project really challenged the engineer to come up with solutions that satisfied the expectations of the design.”
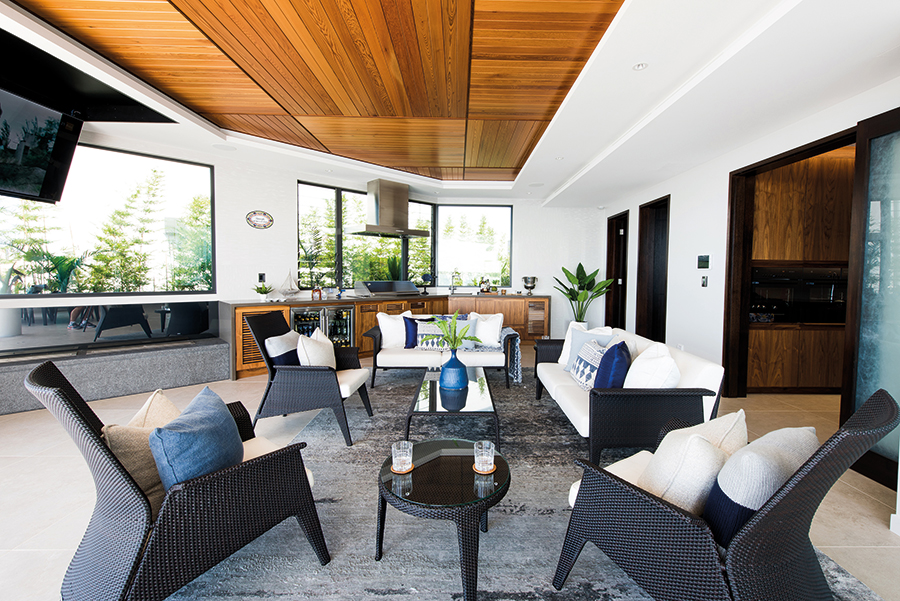
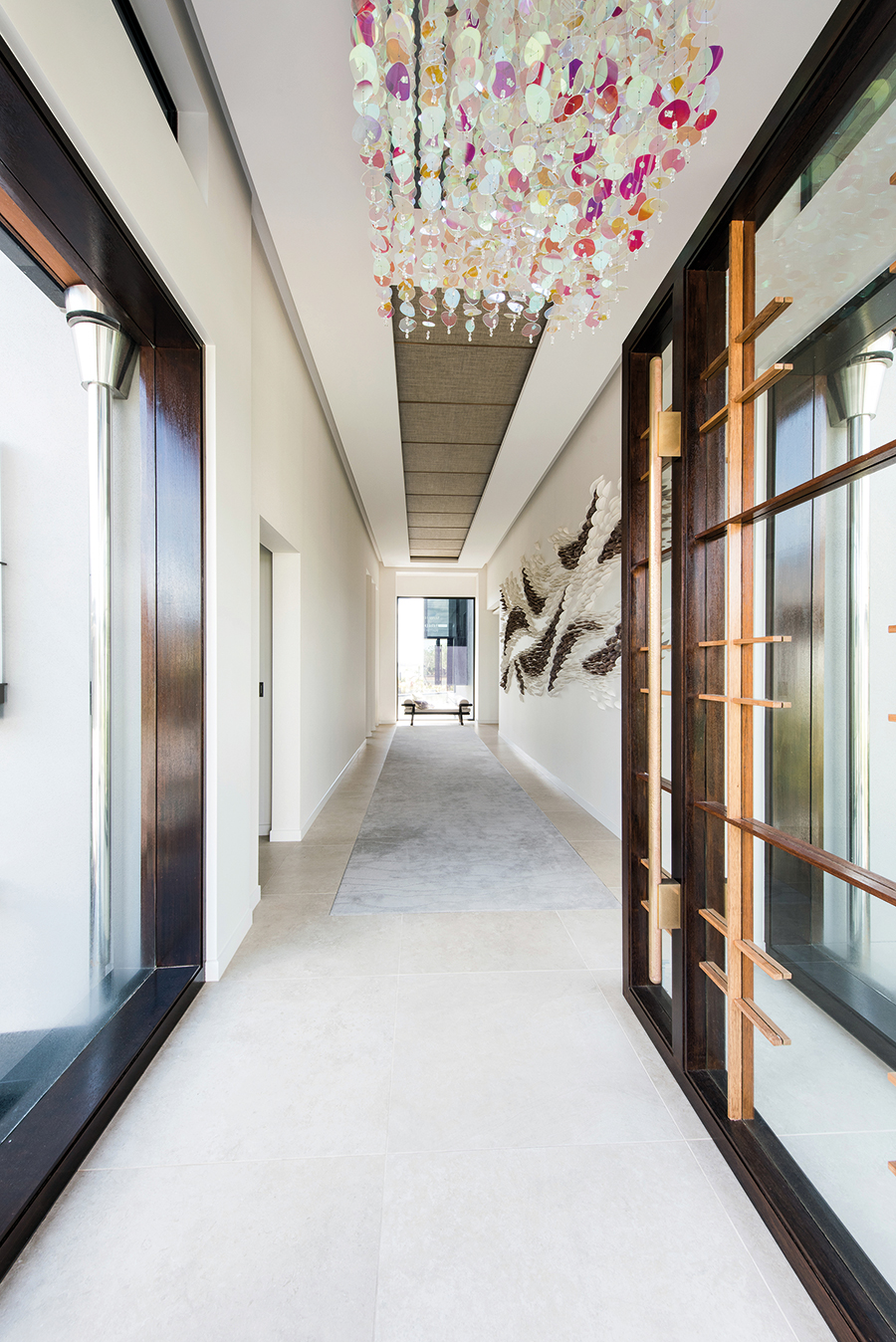
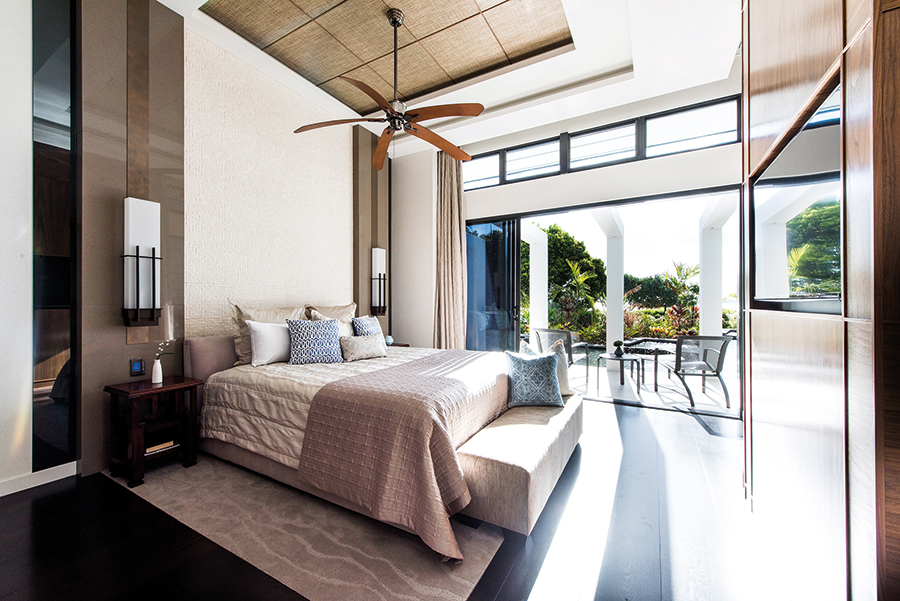
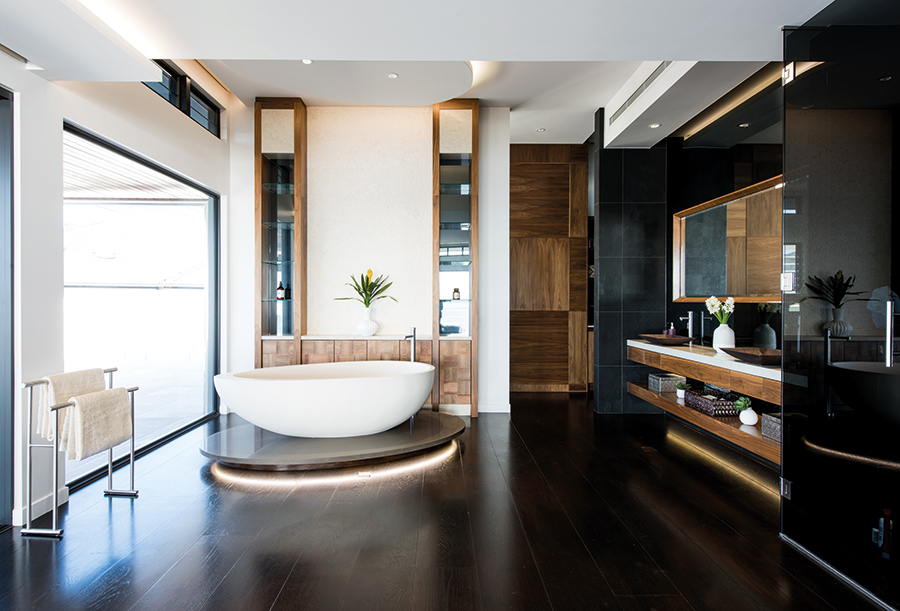
Perth-based Interior Designer, Rui Rosa Designs, was brought into the project to source the luxurious, high-end interior fixtures and finishes, with a rich assortment of lush textiles, the finest of furnishings and bold art at play.
A palatial master suite with its own lounge area and open plan bathroom, four guest suites (all with ensuite and lagoon views), that stunning main living area, as well as a family room, cinema, powder rooms and a wine cellar with entertaining area completes the luxurious resort idyll.
A large-scale home such as this was, of course, was a huge project to undertake (one that took three years to complete), but given the extensive design, engineering, and construction that has gone into it, the finished home is pure perfection.
Grand in scope and aspirational in style, this stunning Bribie Island home by StruXi Design is luxe waterfront living at its absolute finest – a remarkable achievement, inside and out, superbly designed and expertly crafted by some of the best in the design and build arena.
