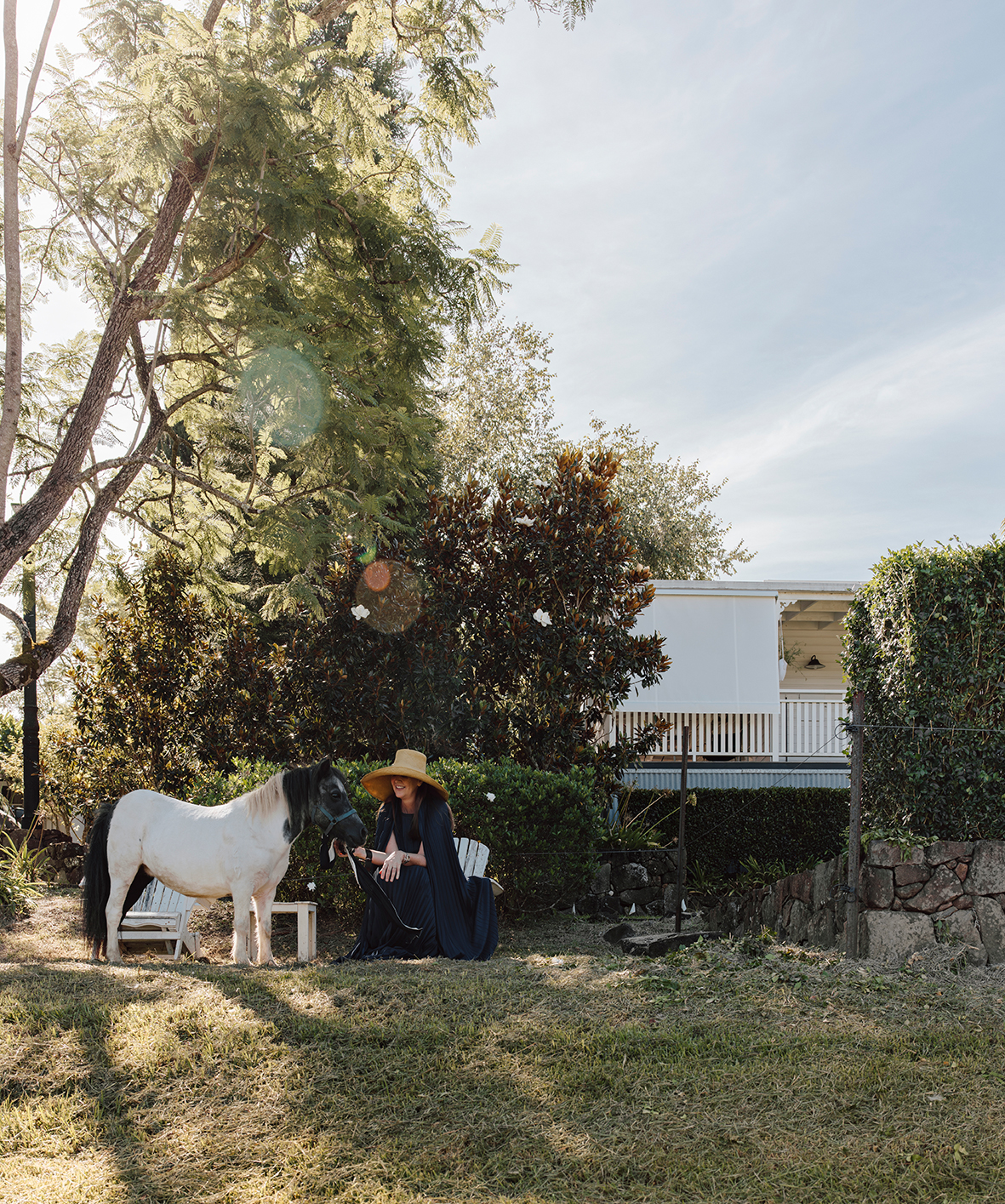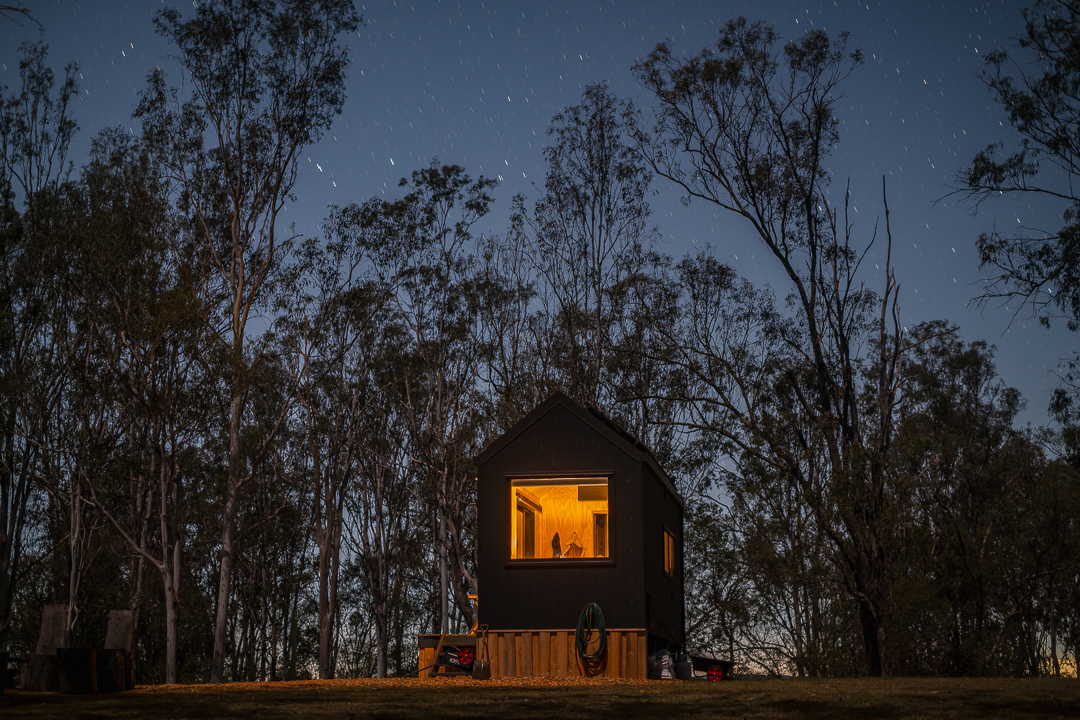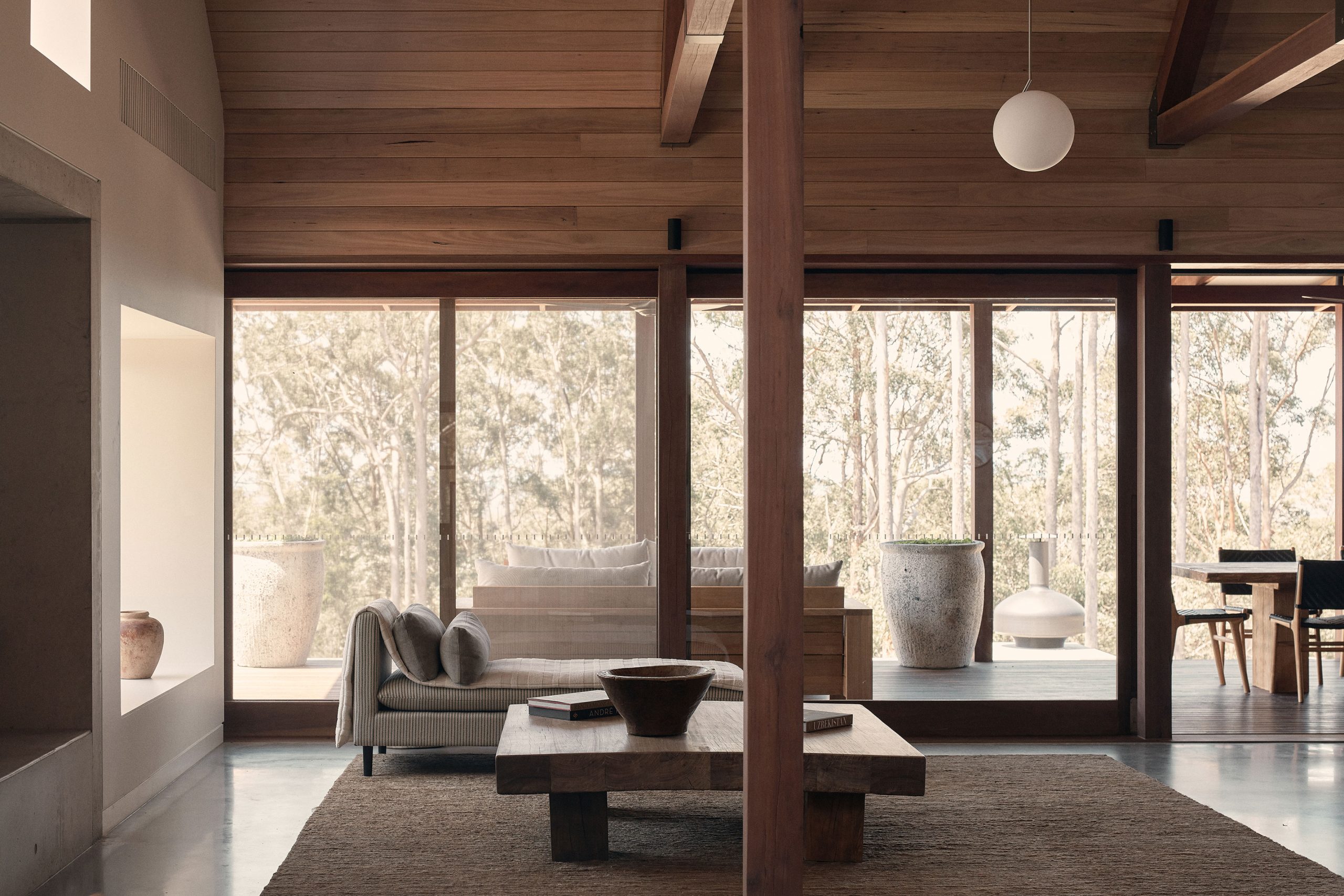
When Sunshine Coast artist Emma Nancarrow, her husband Carl and their boys Charlie and Levi chose to builder their home in Tinbeerwah, a rural haven less than fifteen kilometres from Noosa on the Sunshine Coast, it turned out to be everything they hoped for, and so much more.
“I just feel really fortunate to have been able to build something that fits our family and that we all love,” says Emma. “It’s a great place for kids, with room to set up soccer nets, ride motorbikes and horses, and make a lot of noise. The long driveway is a winner for skateboards, bikes and basketball.”


Emma and Carl consider their abode a ‘modern farmhouse’ – and not just because they share their lush 30 acres with cattle, horses, ducks and chooks. The home itself is a nod to nature in its clever design and aesthetic.
Designed by Ben Thornton from Skale Building Design, and built by Mick Devlin from Braeden Constructions – who won a Master Builders Award for Excellence in Sustainable Living in 2014 for his work – it took 13 months to complete. The result is sublime – earthy and warm yet utterly contemporary.
“We wanted to make the most of the northerly view over the paddocks,” explains Emma. “We also wanted to use some local natural products and try to make the design energy efficient.”


They did that, in part, by constructing the main part of the house with rammed earth.“It was produced on site using a mixture of our own soil and local ingredients. We had a specialist team from Maleny, Rammed Earth Constructions, do the work. We are so happy with how the walls turned out. It’s an amazing process to watch. It has great thermal qualities.”
Local stone was used to striking effect at the entrance. “It was done by a fantastic stonemason, Pietra Lunga Stone Masonry, using rock from a local quarry,” says Emma. “They really are artists!”
Polished concrete floors up the sustainability factor further – and its durability is a bonus. “Living with all boys, and on a property, things need to be hard wearing,” says Emma.
Spotted gum used for built-in cabinetry throughout the home warmly complements the concrete. “We have so much inspiration around us in our surroundings, it just seems natural to want to bring that feel and look indoors,” says Emma.



Emma painted canvasses for several rooms to inject colour and personality, but she was terrified when it came time to choose light fittings and fixtures. By shopping local, she eventually managed to make some great finds.




“I like a mix of old, new and handmade furnishings,” says Emma. “I also love to make and create things… I’d say our home has an organic feel.”
Outside, the couple opted for no-fuss native landscaping and home-grown produce. “I love gardening! My mum passed her love of gardening onto me and she is always passing on her advice,” says Emma. “We try to be as organic as possible, especially with the vegetable garden.”

Between blissful days in the pool or paddocks, the family have been busy adding the finishing touches to their dream home. “We’ve since added the cattle yards, orchard and lots of internal fencing,” says Emma. “Carl built a chook shed one very hot Christmas holiday– we call it the ‘Taj Ma-Carl’.”

For this family, home really is heaven-on-earth.
Photography by Anastasia Kariofyllidis



