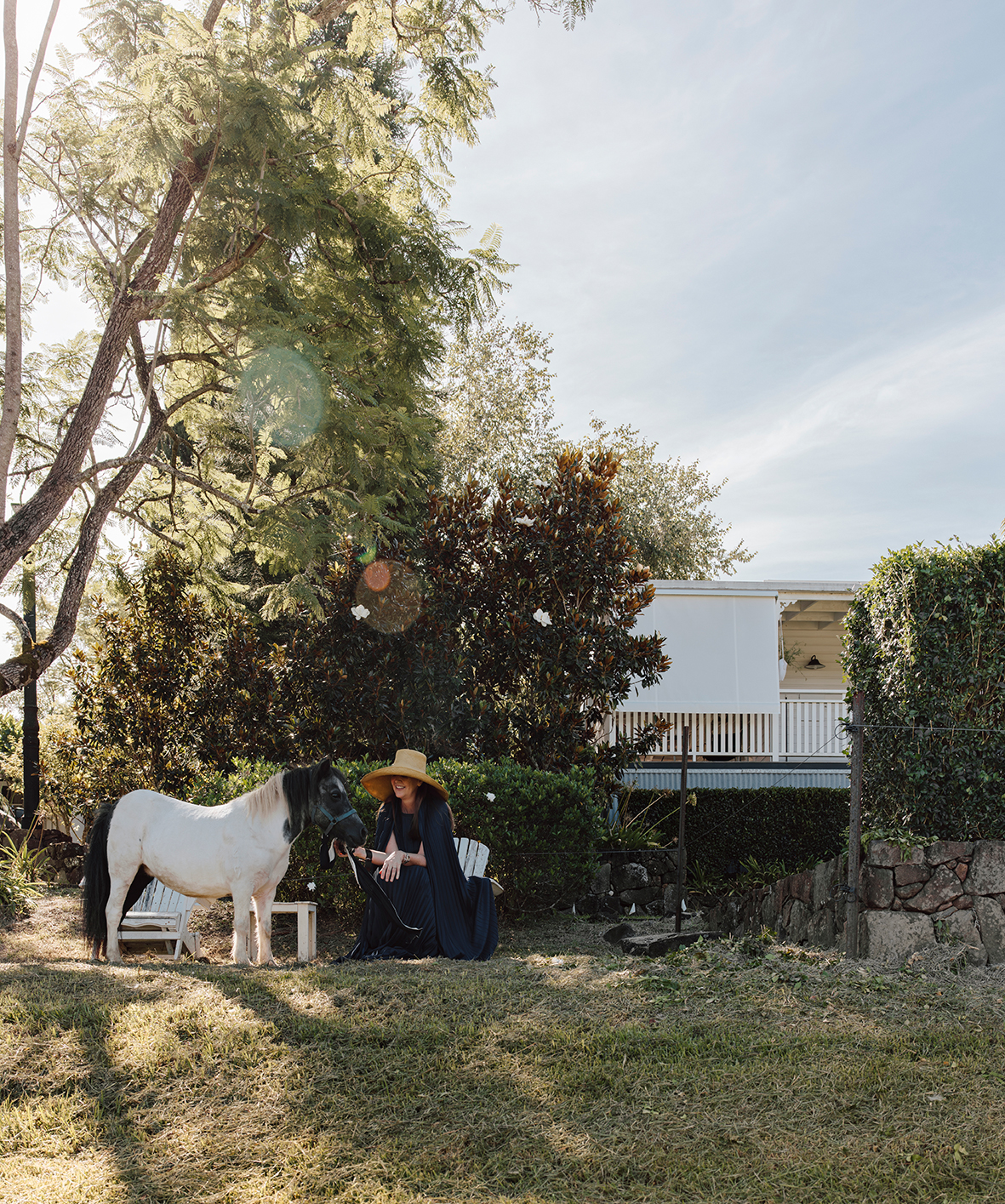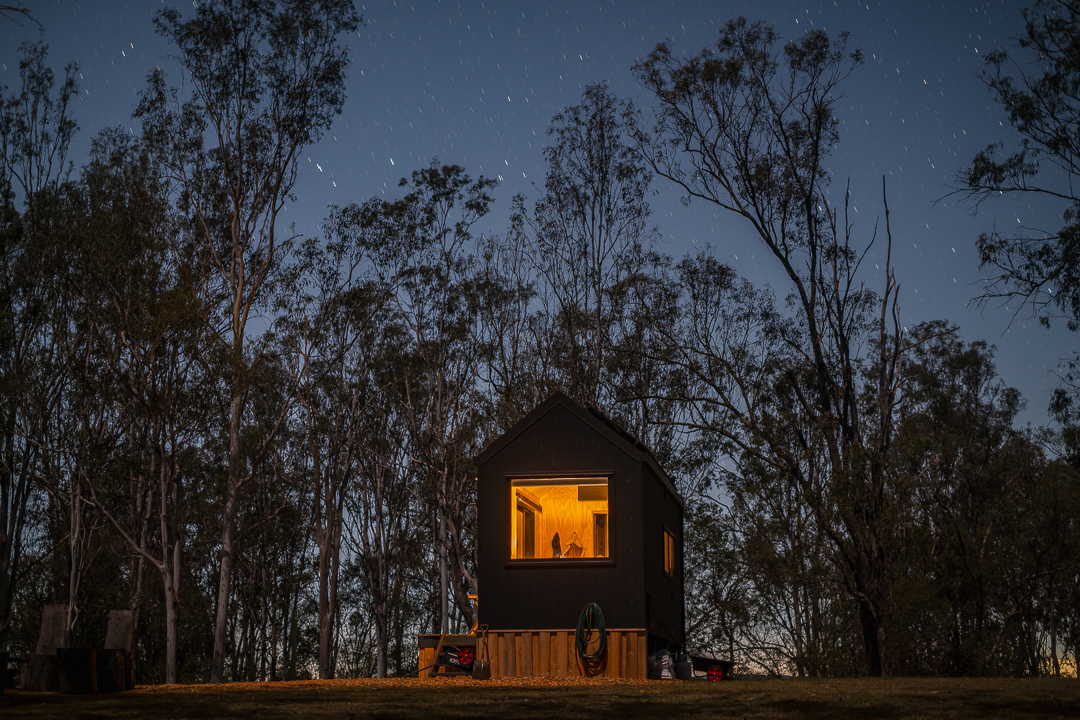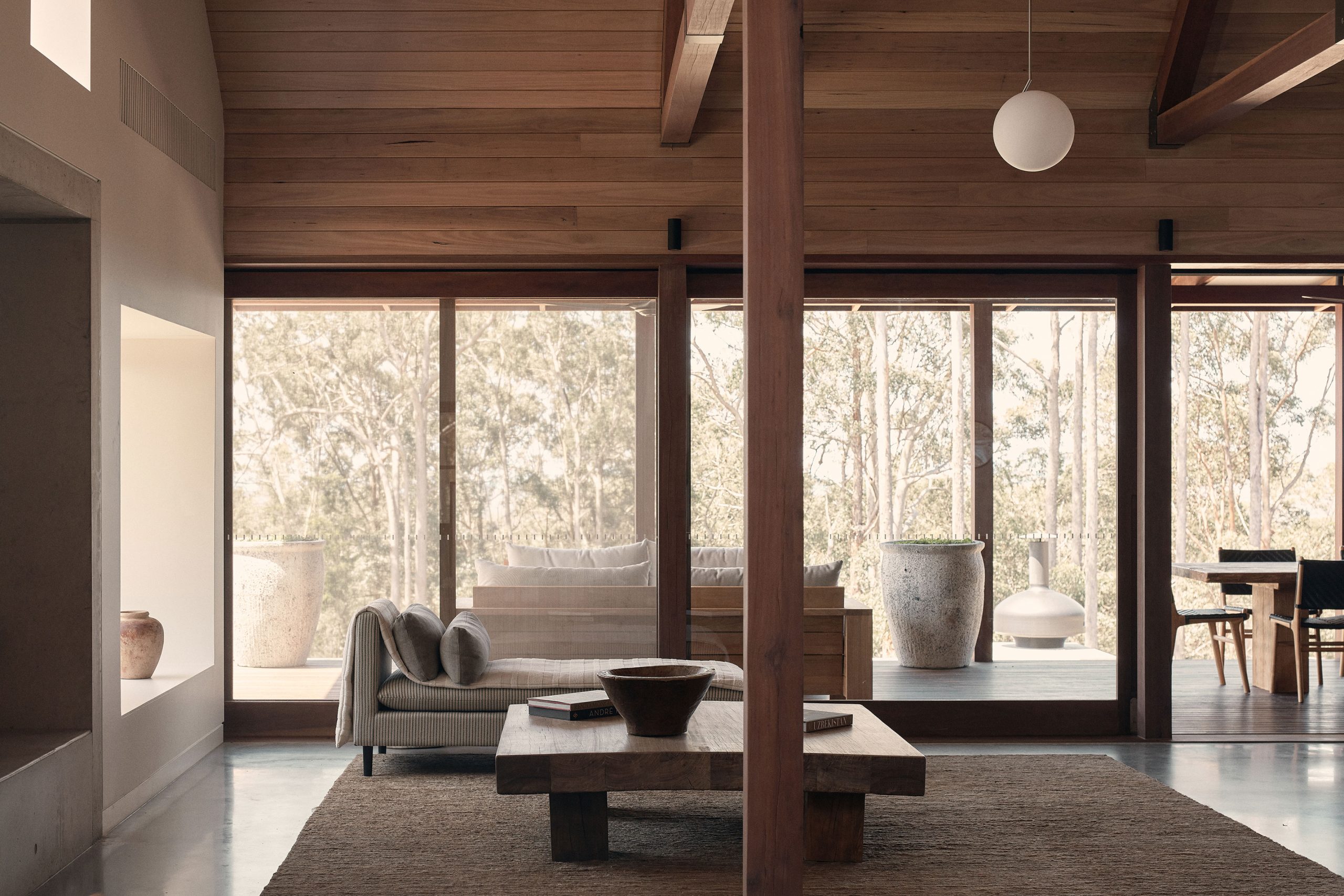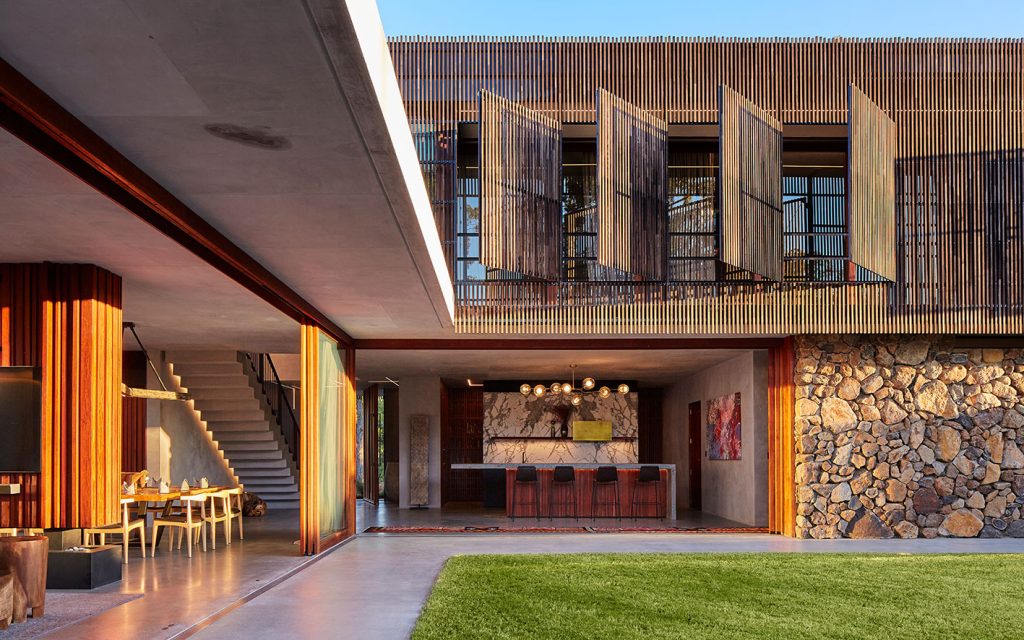
Having worked with this client on a previous project in Fiji, Paul Lingard and Renee Ellen of SeaBreeze Design & Construct were asked to create a new build that, unlike the client’s previous homes, would be a complete expression of his own taste. “He wanted it to be very modern and to really express himself,” says Paul. “It needed to be very undomestic in its treatment, yet achieve all its functions very comfortably.”
And those tastes were clear: swathes of concrete, paired with warmer hints of brass, timber, and cognac leather. Renee, as both architect and interior designer, was tasked with building a home entirely within this aesthetic. She drew inspiration from Brazilian architecture, juxtaposing the brutalist stylings of the exterior with lush, thriving landscaping that feels at ease in the Gold Coast Hinterland locale. Explaining the design, Renee describes it as stern, but with a soft warmth. “It’s very chic, but somehow appears unfussy.”
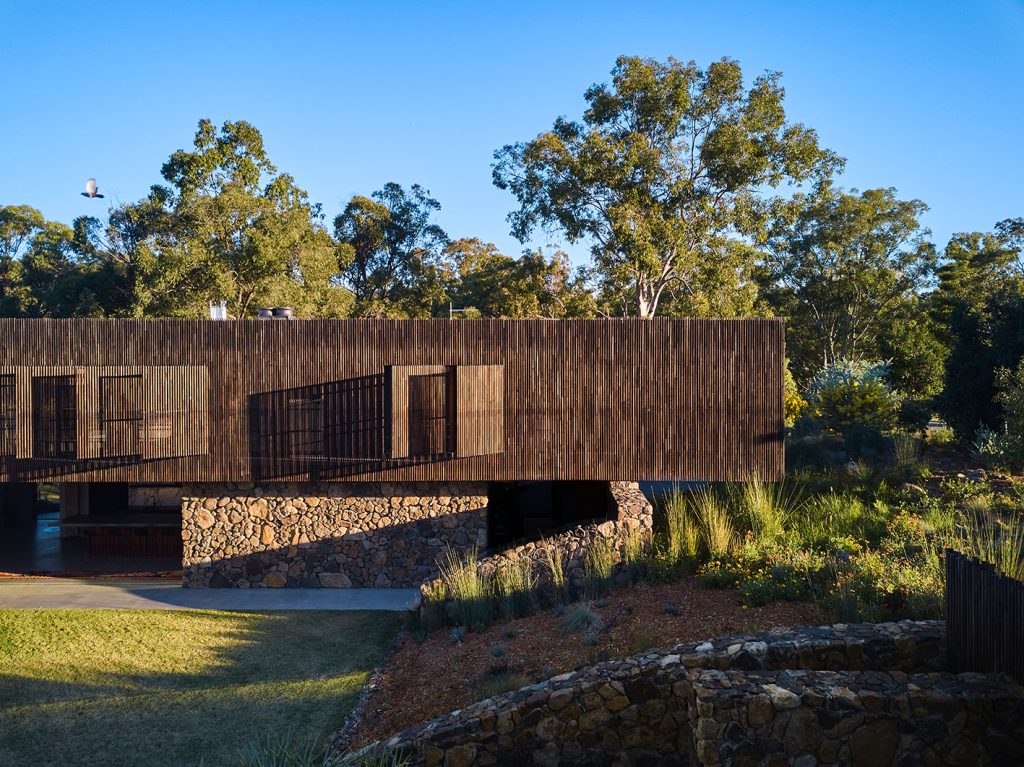
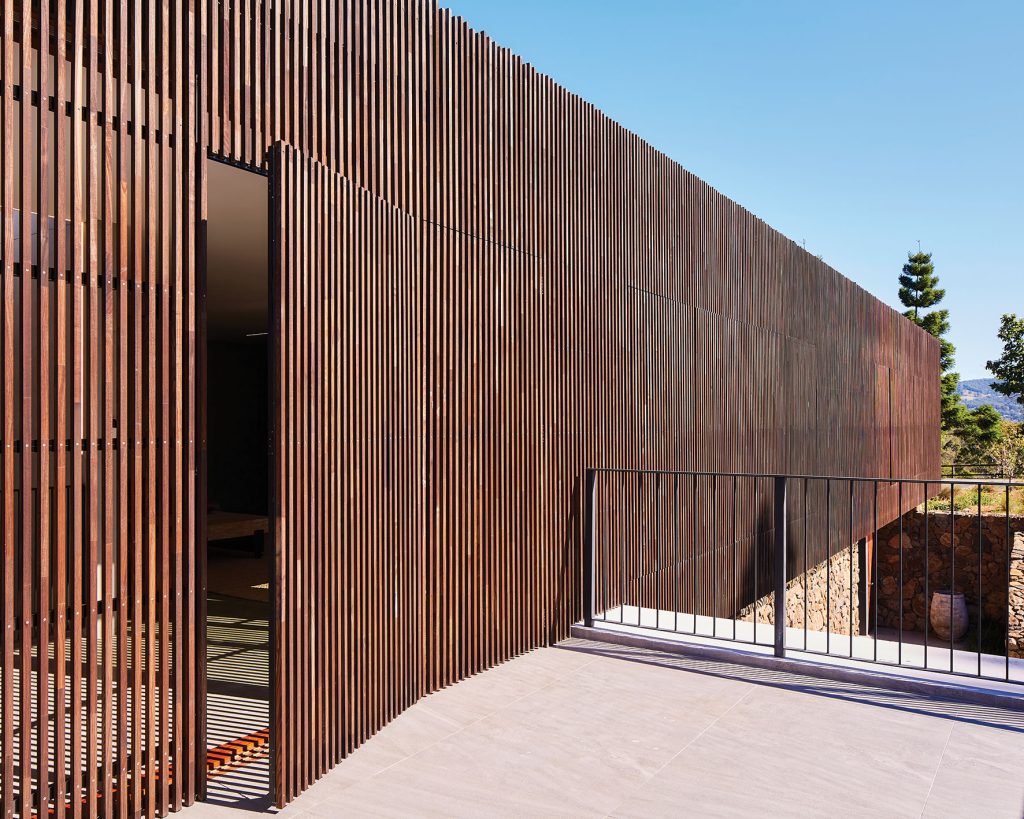
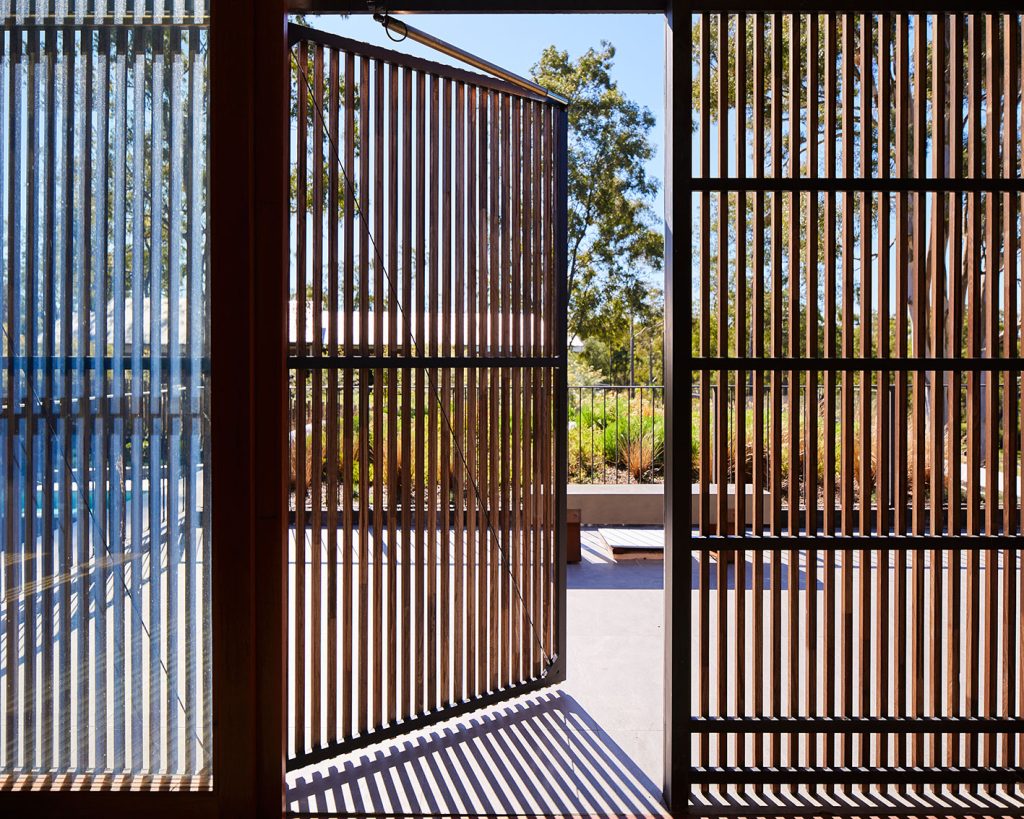
This is far from a typical family home, but each space has been carefully designed in consideration of its inhabitants. The client and his very large extended family — including children and his mother — would be calling this space their own; as a result, it boasts multiple living zones for coming together and peacefully drawing apart.
It also pays homage to previous collaborations between designer and client (including a private island resort) from the moment you approach: the front door is made from solid Fijian timber, with a custom iron handle crafted by ironmonger Martin Geddes.
Throughout the home, light dances across each room, and as the light touches each corner, you can see the attention that has been paid to the smallest of details. For example, timber latticework in the bedroom might seem a purely aesthetic choice — but look closer, and you’ll notice it’s also the perfect solution to encourage airflow between its honeyed slats.
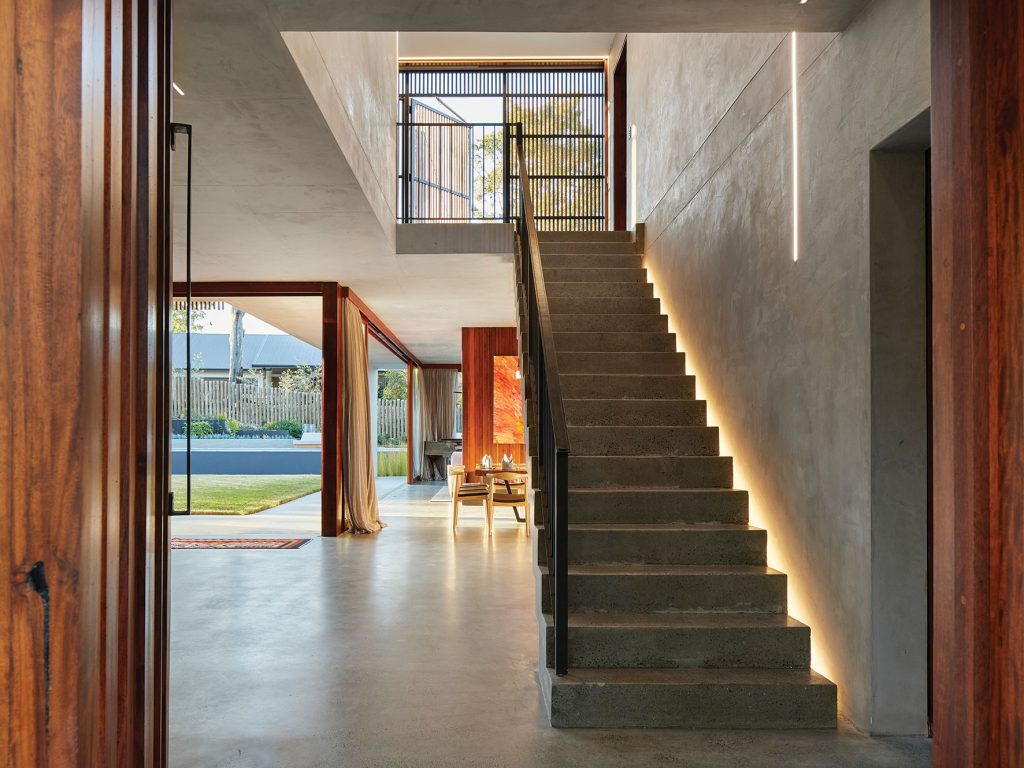
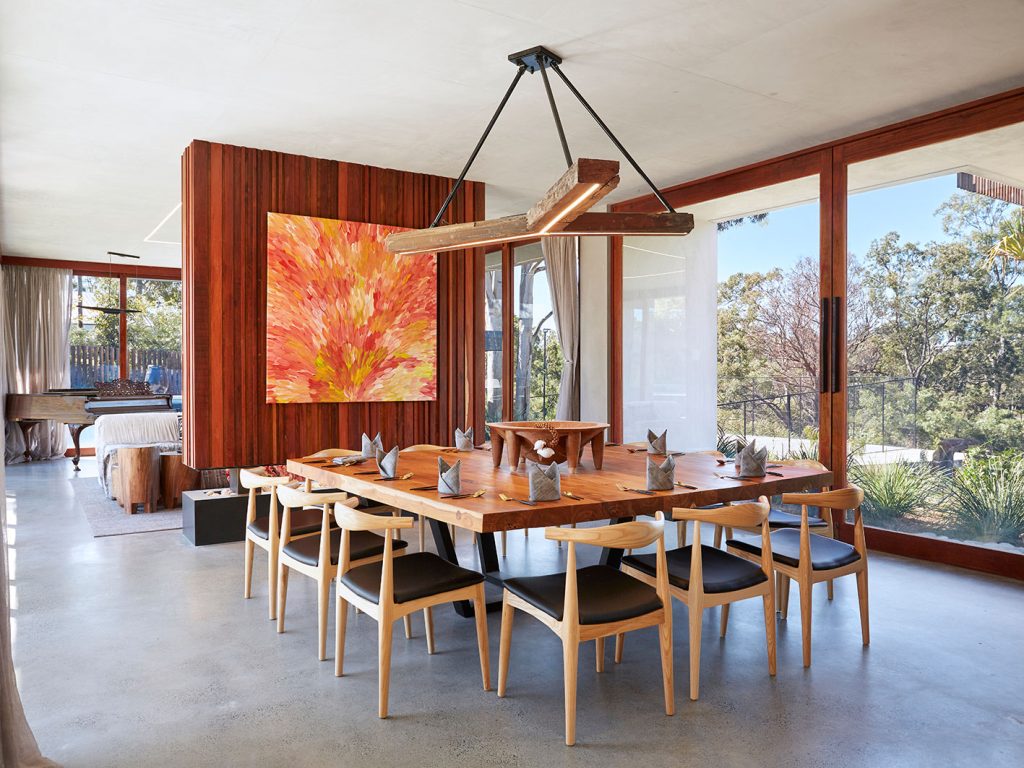
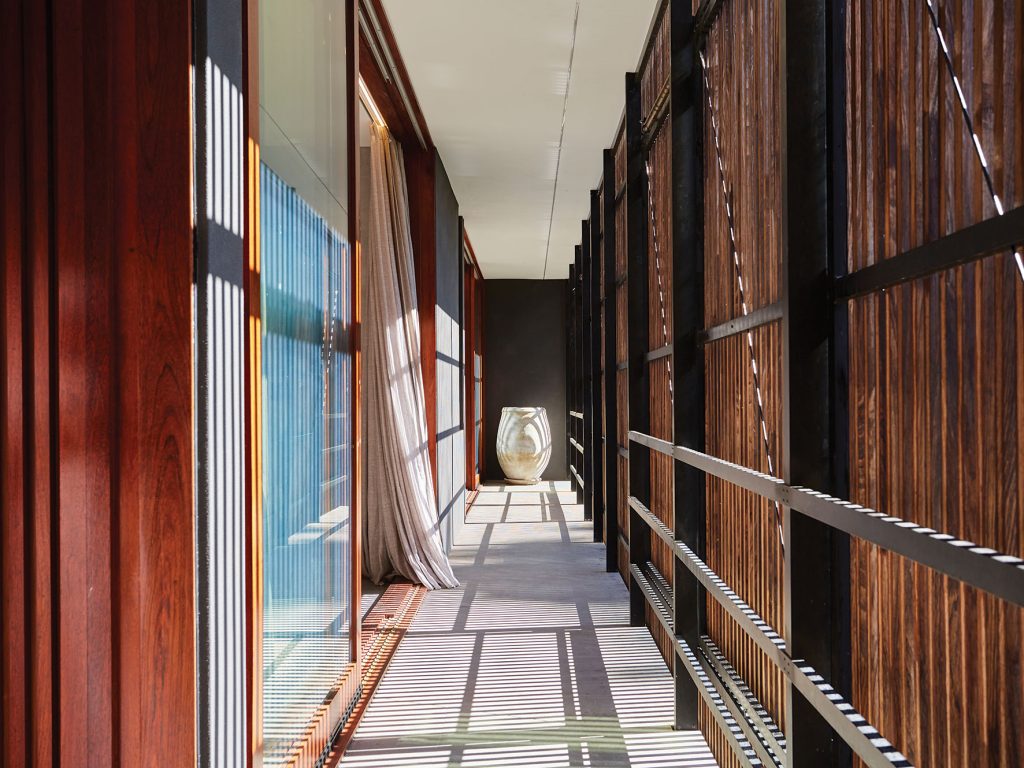
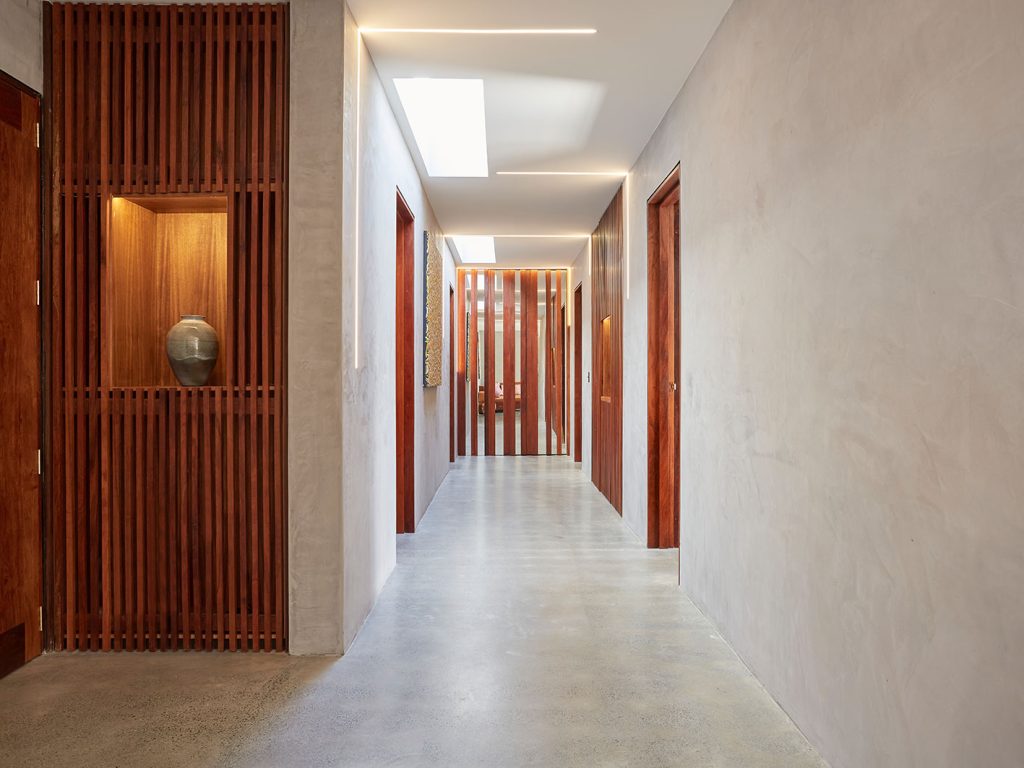
In each bedroom, crisp linen bedclothes have been custom-made in their occupant’s favourite colour. The client’s mother enjoys her own sanctuary in the fully private studio; there’s easy access to the rest of the family, secretly tucked away at the end of a main hall, but she can also come and go as she pleases through a separate hidden entry.
It’s this consideration that adds warmth to the concrete-meets-steel frame: knowing that so many things, from textiles to fittings, were created solely for this home. “Each solution had to totally remain in this palette,” Renee explains. “As a result, we made most of the fittings to suit. We had to get the visuals right to help the client go into the unknown — many items were unique to this house.”
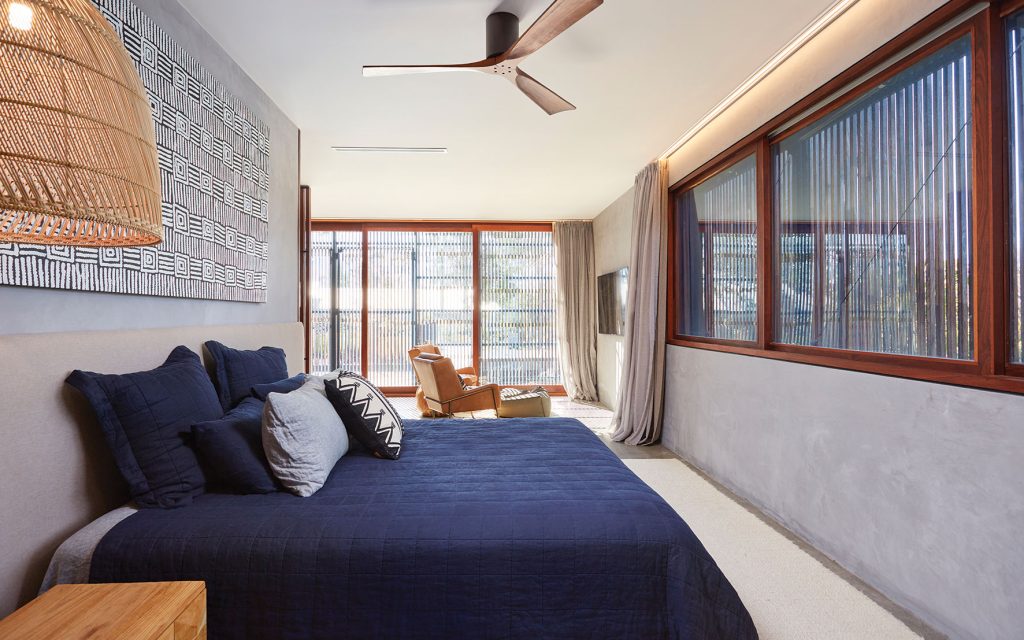
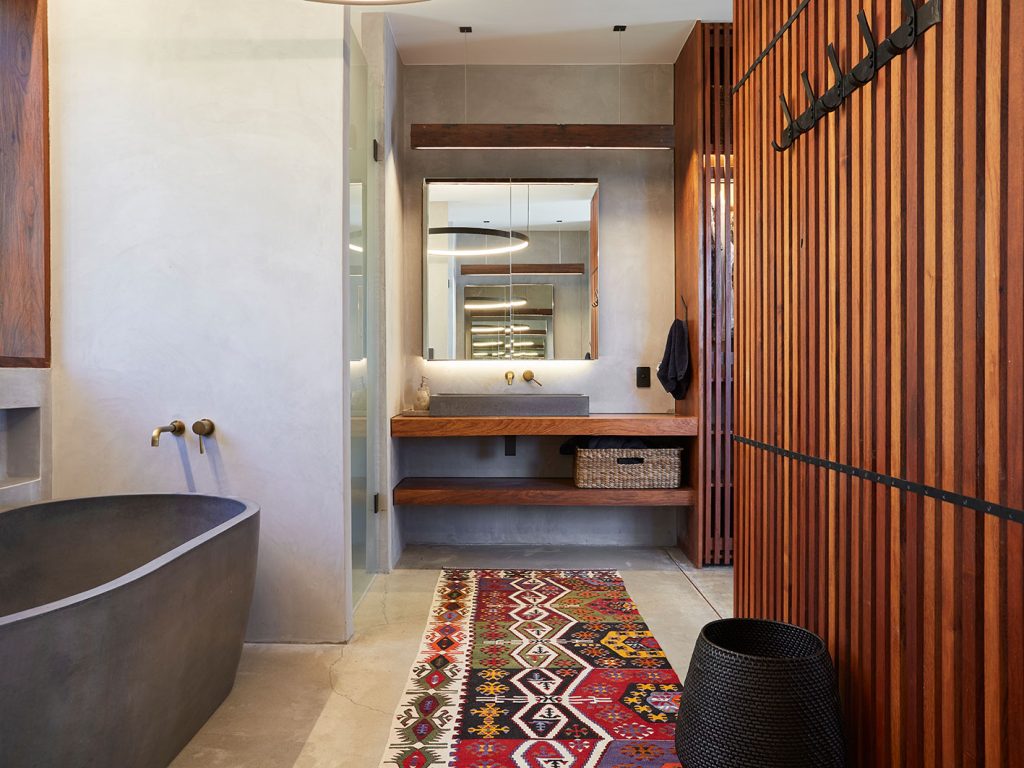
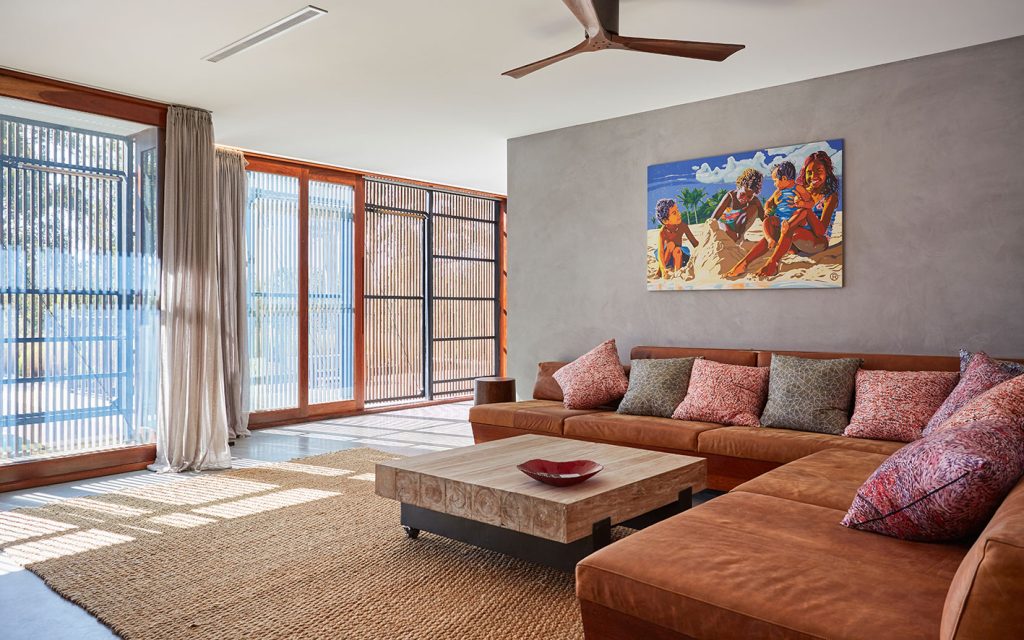
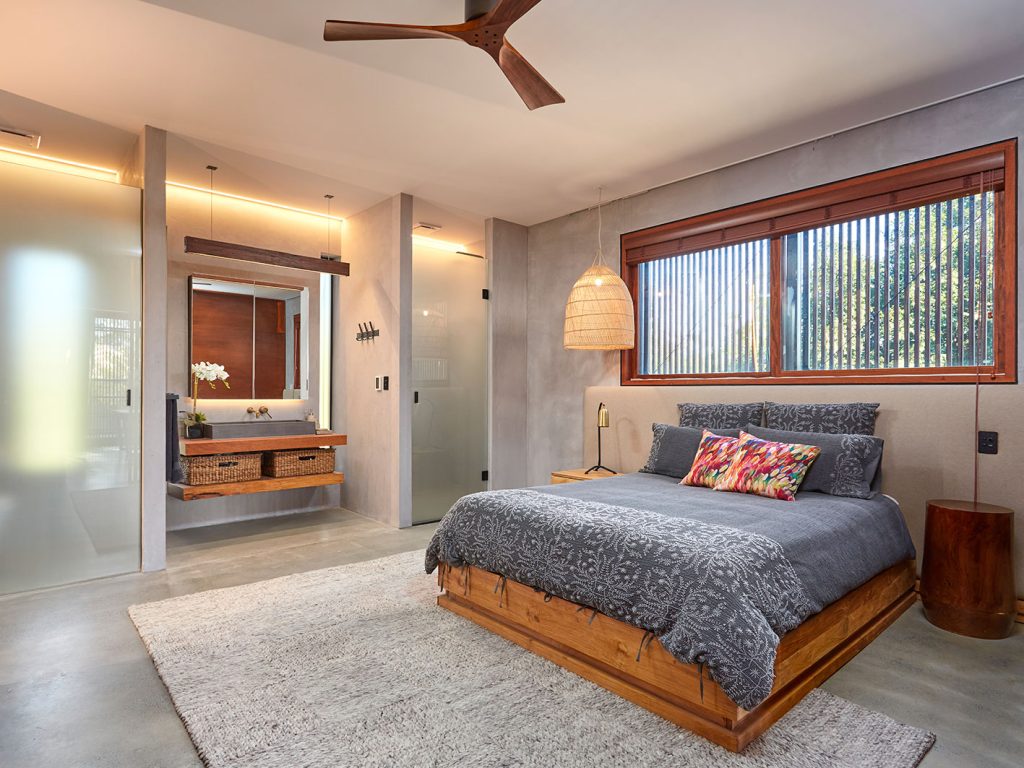
The living areas are equally sleek, with all the creature comforts cleverly hidden within the stone walls. The lounge, locally made by White Furniture in plush velour sourced from Greece, can be moved around to suit the occasion. A two-way fireplace in the living room opens up into the garden, extending the entertaining footprint all the way out to the al fresco dining area and pool.
In the kitchen, appliances are hidden and there’s plenty of room to tuck the essentials away. A wet kitchen sits behind a central wall; meanwhile, the client and his family can easily entertain at the polished concrete island bench. “It feels like a bar, rather than being in the kitchen,” Renee explains. And, bonus: “It’s very low maintenance.”
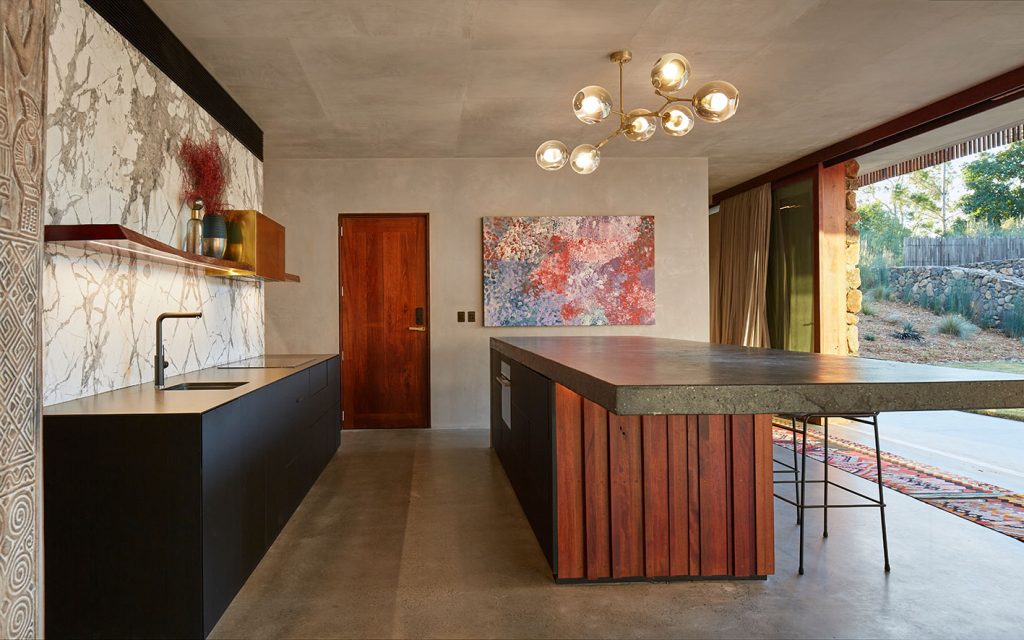
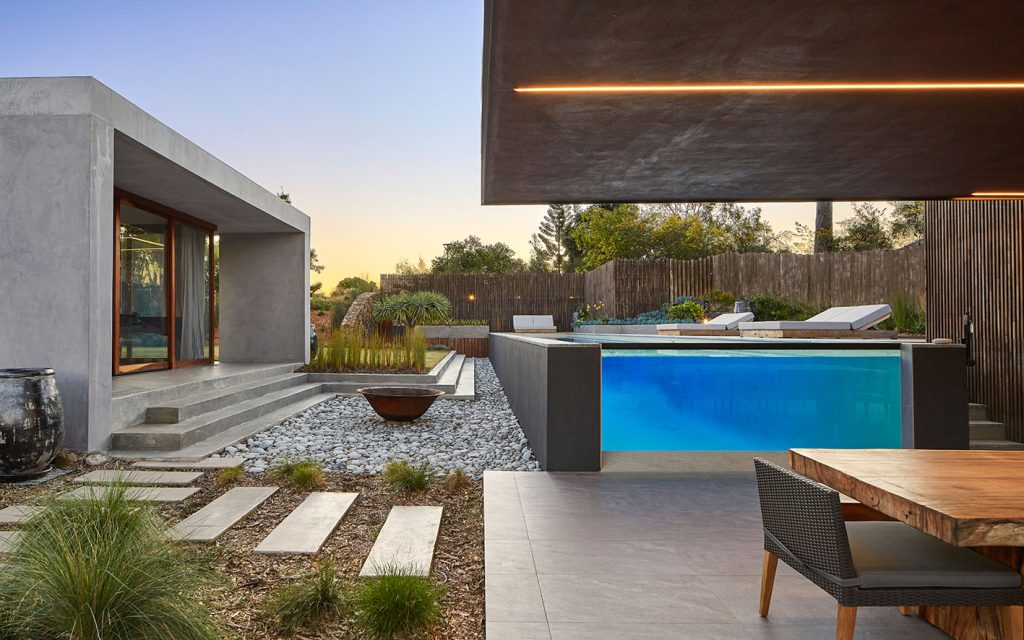
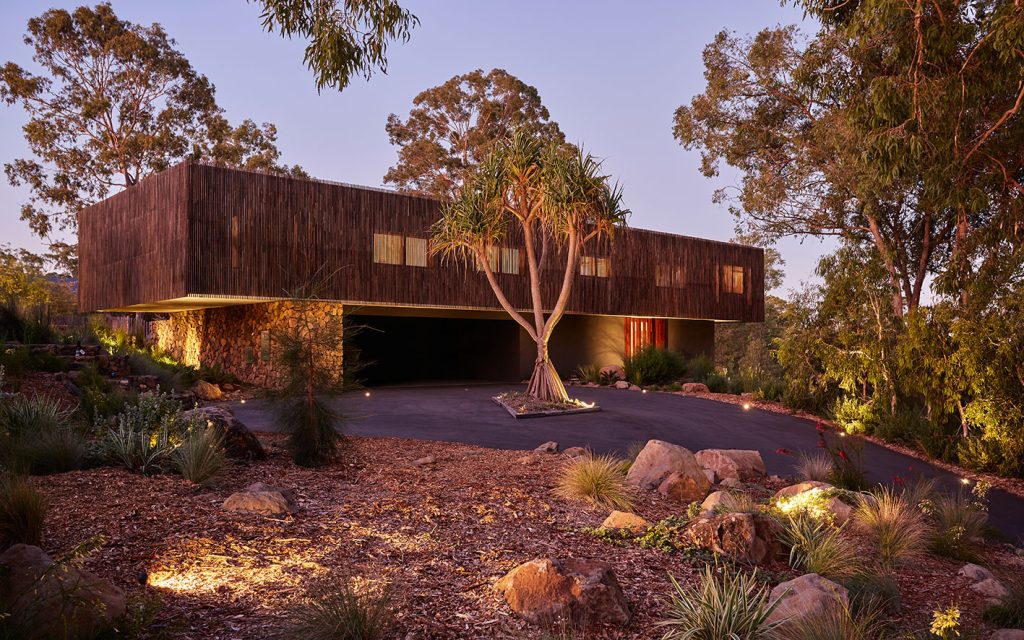
In designing the home to suit its landscape, Paul and Renee cleverly tucked elements into hills. An underground clubhouse sits under a basketball court — a must for this family — while the pool, taking advantage of the block’s sloped aspect, needs no fencing and instead looks like part of the landscaping. And of course, the home needed to let the stunning surrounds in. “We were able to frame long views from the lounge, dining area and office, to this beautiful lake setting with resident geese,” explains Paul. “The door also reflects the pattern of the trees, which is visible through its tall glass panels.”
For everyone involved, this was an innovative build — mystical in some ways, raw in others, but overall a completely unique experience. And it’s become the home the client needed. “He’s absolutely in love with the outcome,” says Renee. “It’s his favourite house by Seabreeze Design & Construct to date.”
Words: Natasha Pavez / Photography: Jamie Auld

