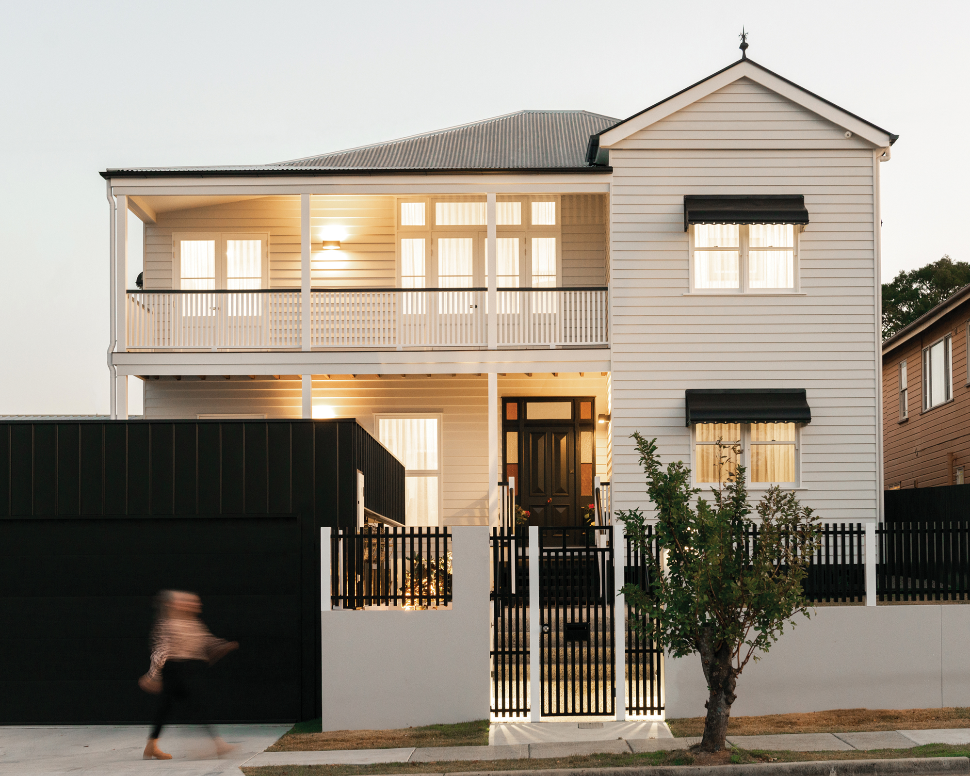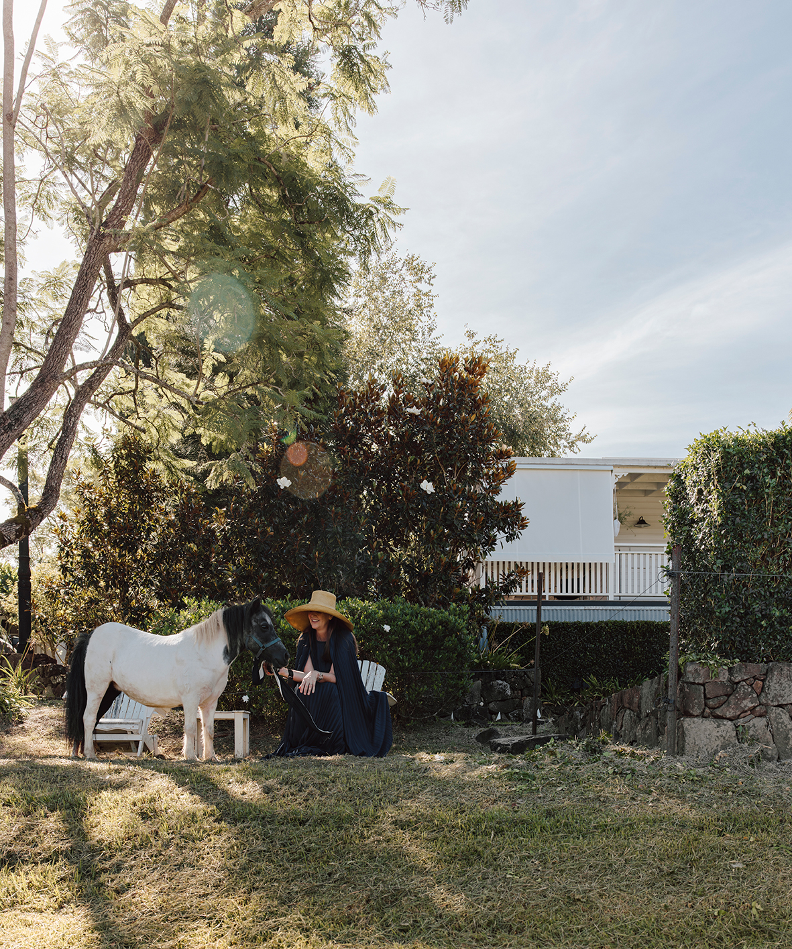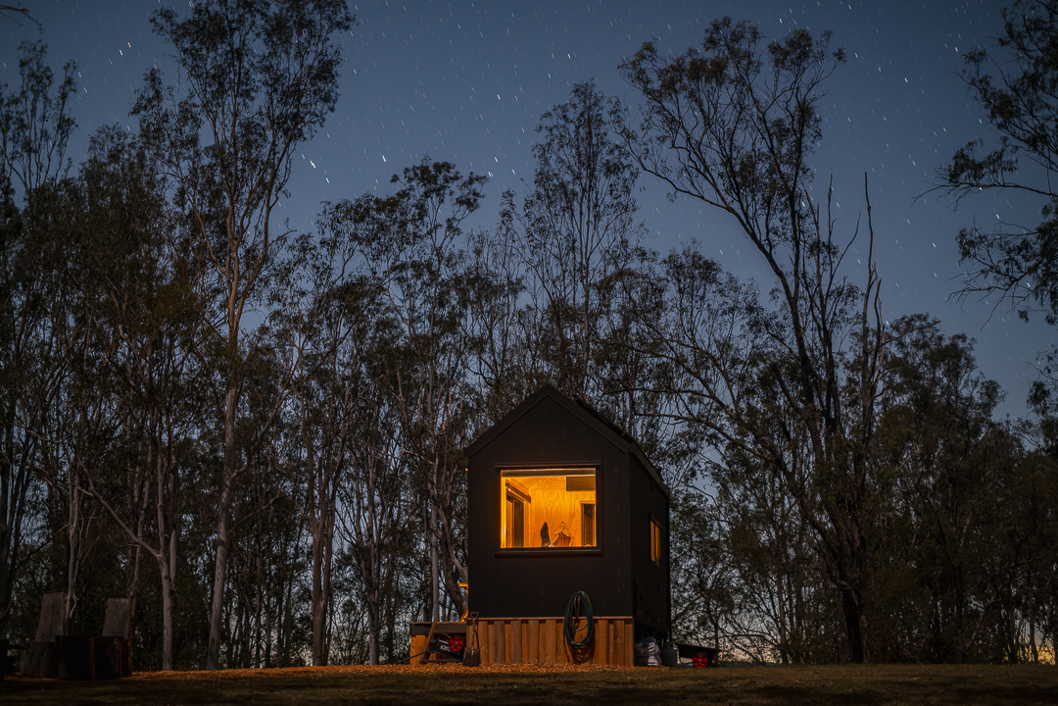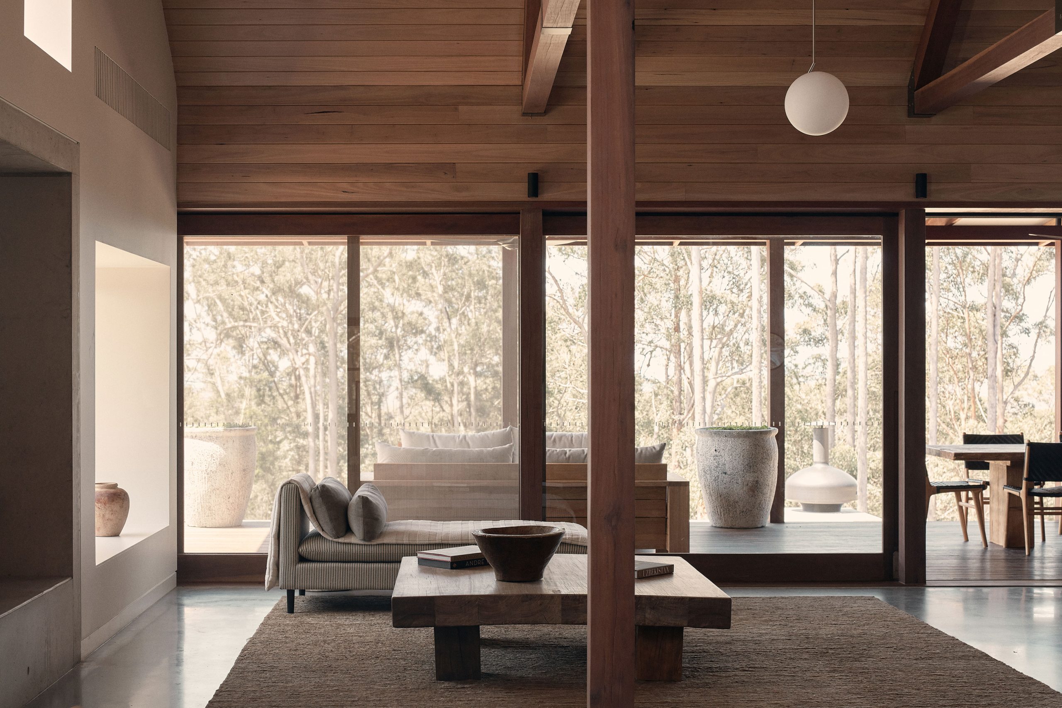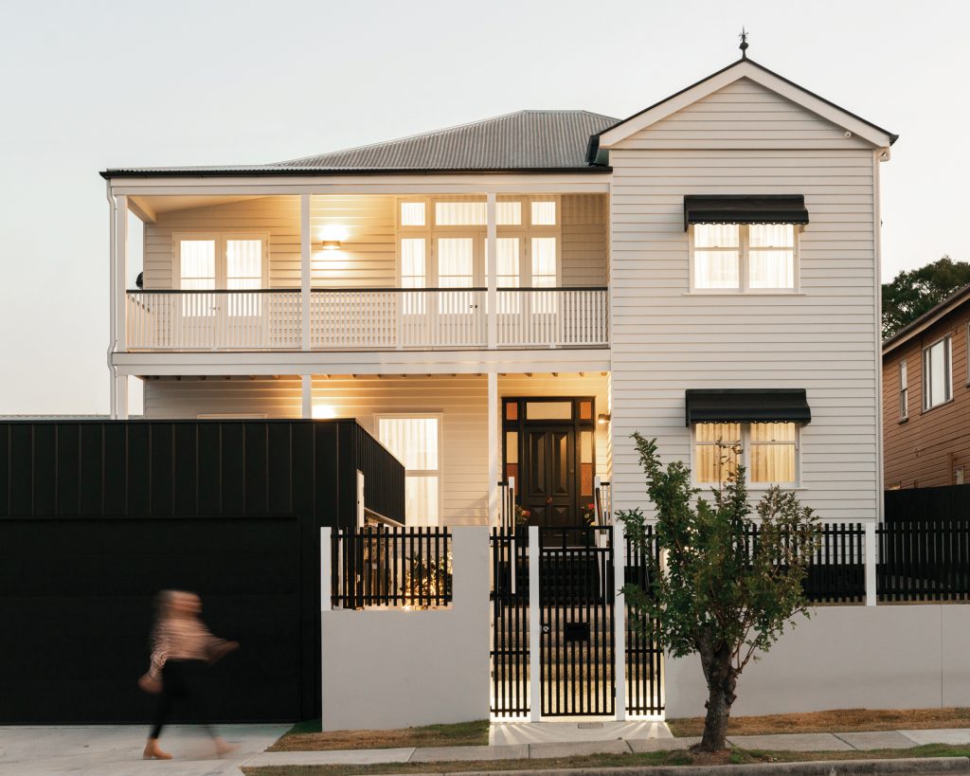
Fond memories of childhood inspired the sensitive redesign of this classic Queenslander home in Woolloongabba, and restoring it was a true labour of love. The owners were intent on celebrating the home’s heritage while bringing it gracefully into its next chapter as a modern, relaxed sanctuary for their family of five.
Owned and cherished by the same family for generations, the 1920s Queenslander had undergone a series of renovations over the years, with contemporary features added mainly to the facade. But now, as parents themselves, the owners yearned to bring back some of the original charming elements of the old house they had grown up in and loved.
It wasn’t until they engaged the help of interior designer Karen Kunst from KjK Interiors that their vision of a contemporary home with a heritage heart came together, resulting in this magnificent marriage of old and new. “Their brief to me was to help them create a large family home that could blend the best of the original old-world charm with all the designer elements of a future-forward home,” says Karen of her vital role in what would become a two-year project.
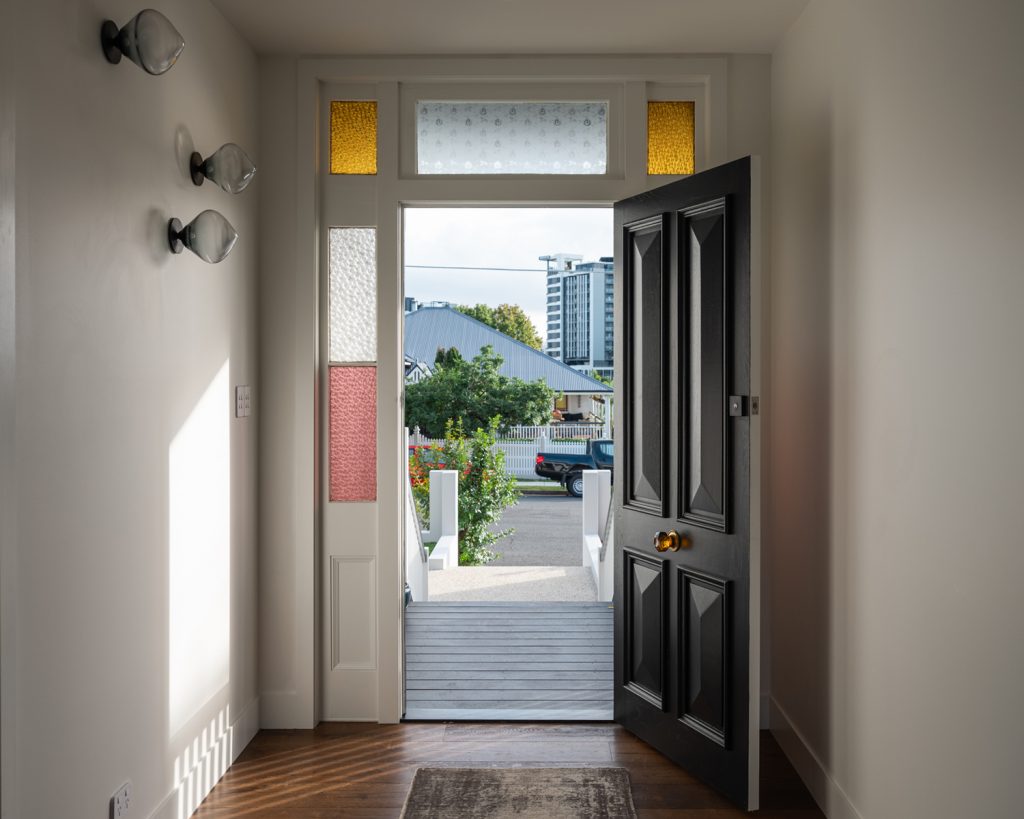
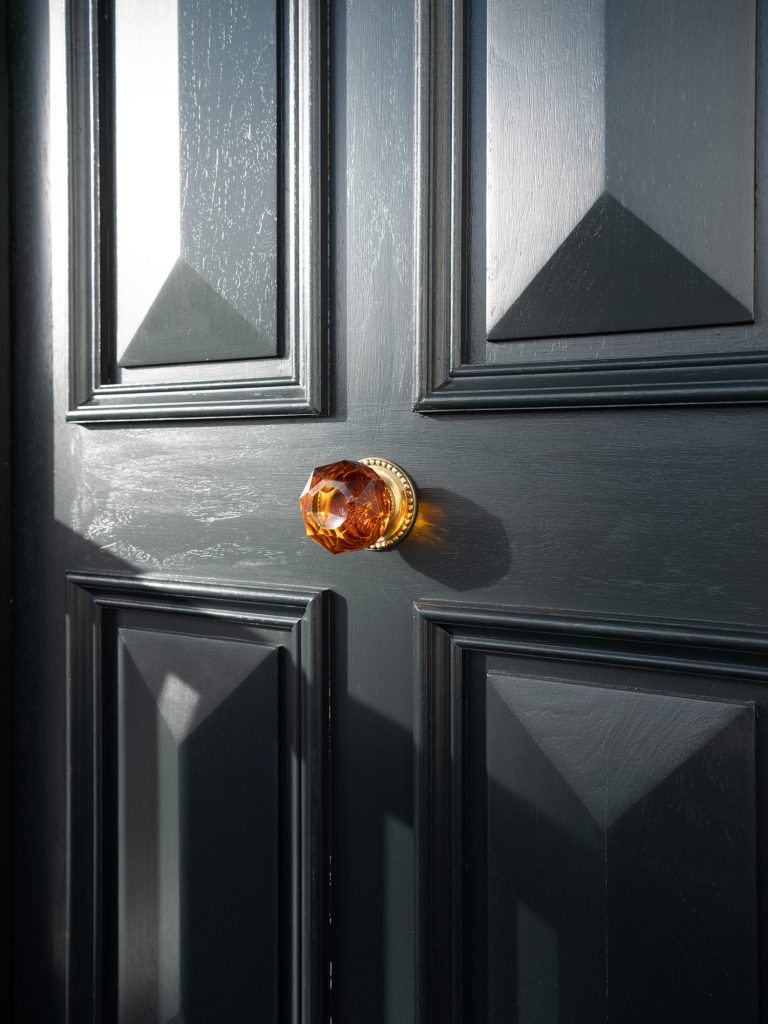
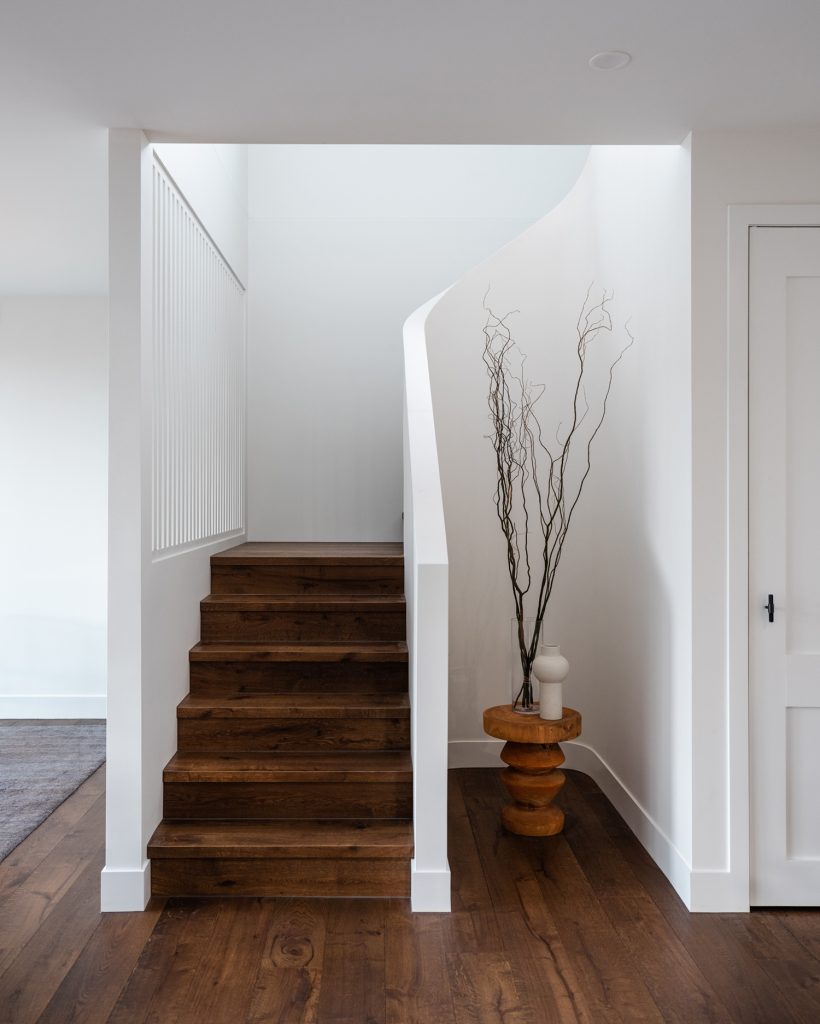
“With their children growing up and needing more space as well, a teenager wing was high on the priority list. Ample space and storage was a must, with quality and sustainability in mind,” the designer adds. “The interior needed to have a masculine vibe – delicately done in keeping with the traditional house.”
With three active, sports-loving boys to consider, any redesign needed to be based on hardy material selections well suited for the entire family, allowing parents and teens to live, work and play every day without worrying too much about maintenance.
Working with MR Design and Spencer Constructions on the extensive build played an integral role in realising the renovation dream for KjK Interiors and for Karen’s clients. “MR Design’s foresight into the finished project was incredible, especially when it came to working around the existing house and DA approvals for a pre-war home,” she says. “They’ve managed to create an abundance of space and light, and by skillfully and seamlessly injecting that blend of new and old into the home that our clients were after, it gave me an incredible canvas to work with when it came to designing the interiors.”
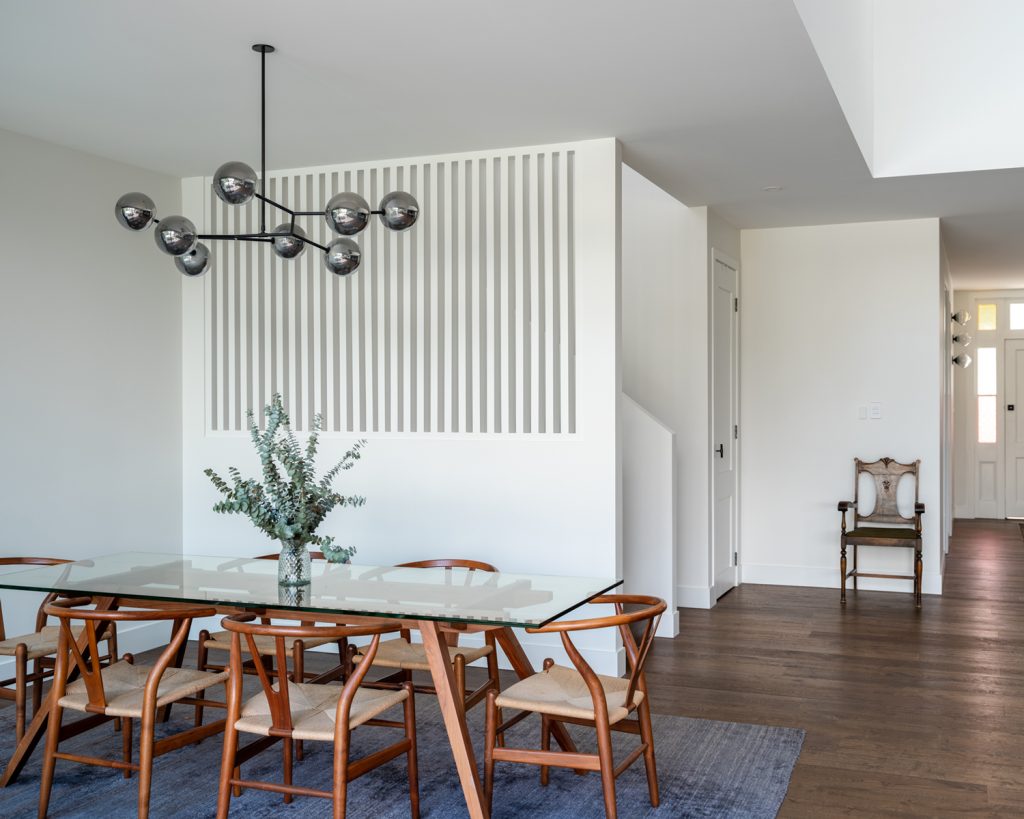
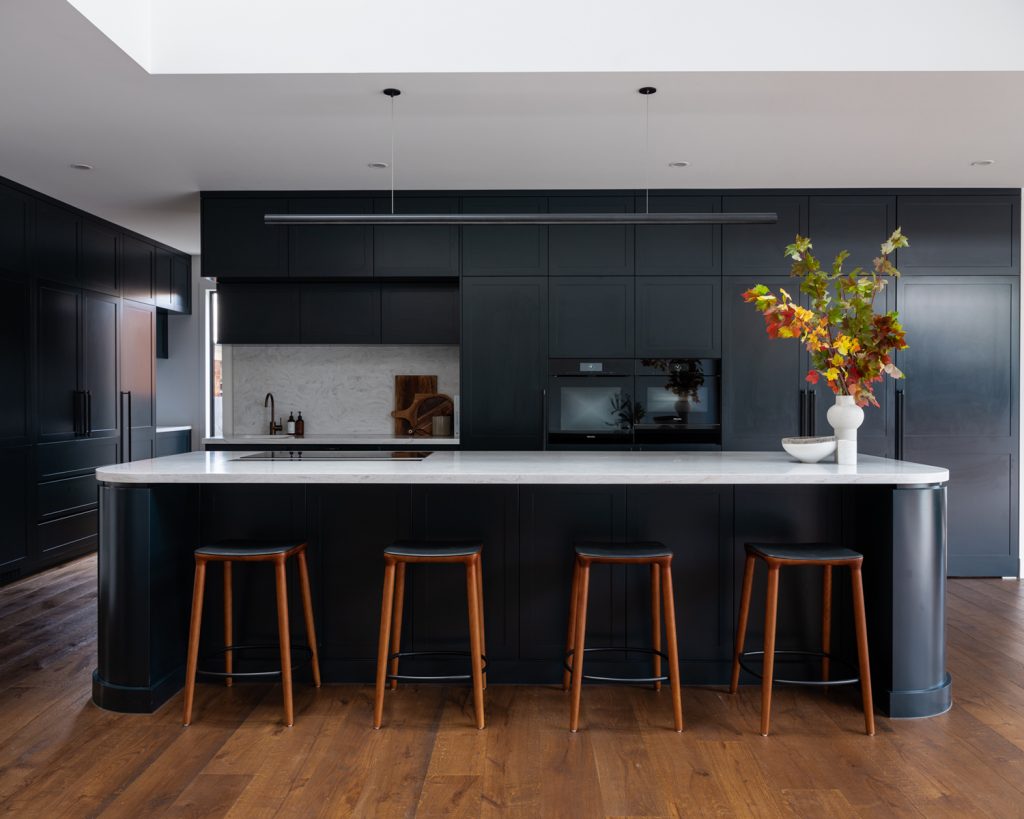
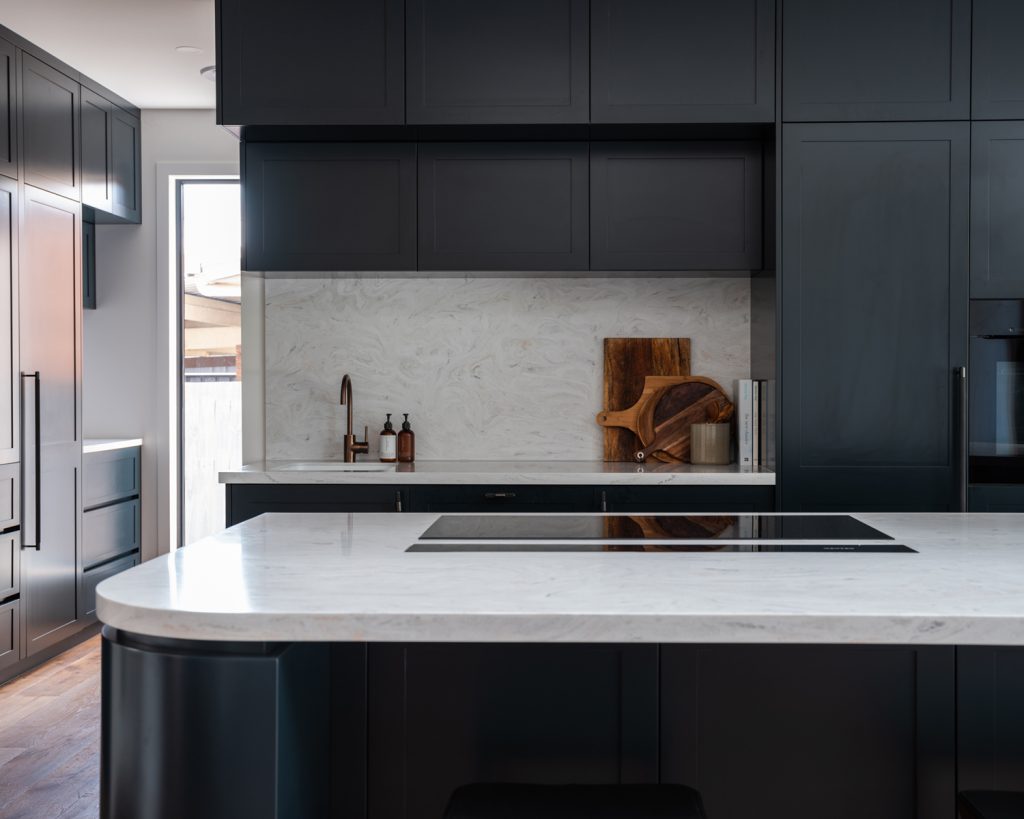
With the backdrop complete, the stage was set for KjK Interiors’ considered design, which brings the past back to life in a contemporary way. Karen has introduced a playful contrast of light and dark throughout the home with a palette of moody hues to suit the masculine design brief. And the careful use of traditional and modern elements create a seamless blend of old and new, from engineered oak timber flooring throughout the lower level, VJ wall panelling, concrete benchtops, Corian surfaces and darker hues for the tile selections, to repurposing the fluted doors from the hallway as a beautiful entry to the library, including a custom-designed breezeway installed by Spencer Construction.
With its bold and bespoke cabinetry by Thomas & Spencer Kitchens, the large, open-plan kitchen is a showstopper. The space highlights the designer’s keen eye for detail, with 2-pac profile doors in Haymes Inner Depth paint, Corian benchtops and handles by London design studio Buster + Punch – the same hardware that features throughout the home’s living and sleep zones.
The adjoining lounge area adds to the sense of drama, thanks to the living room void, expansive vaulted ceilings and skylights, which flood the space with natural light and balances the sophisticated dark palette.
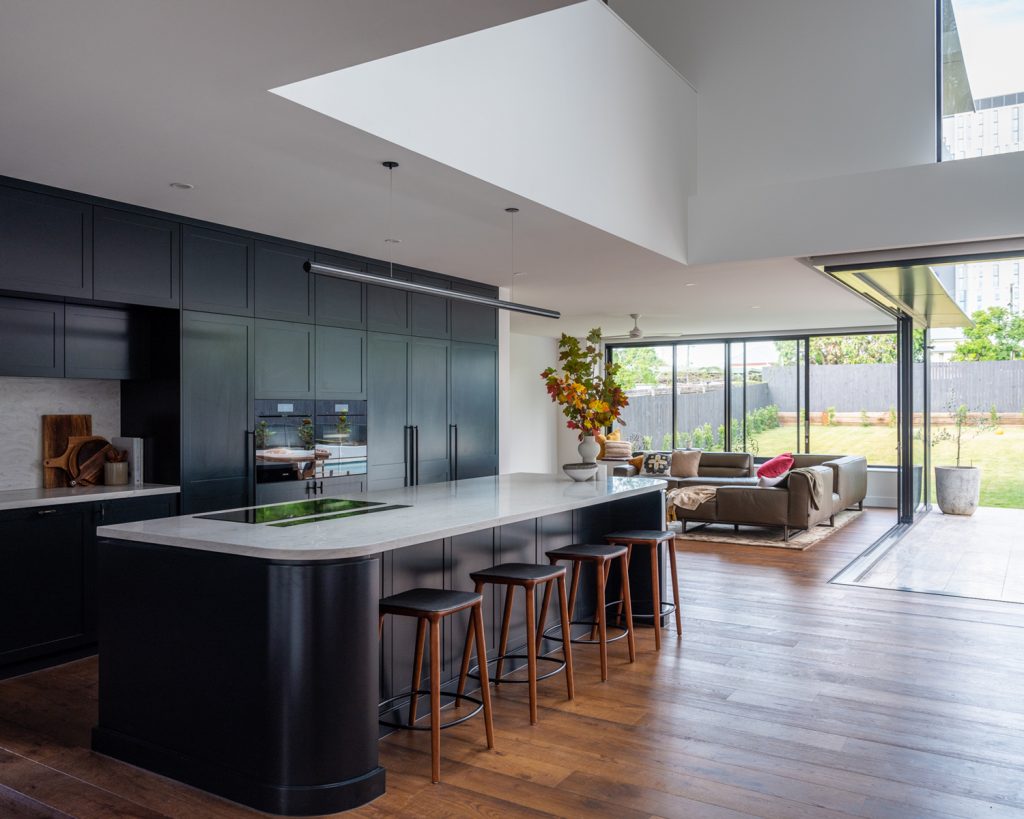
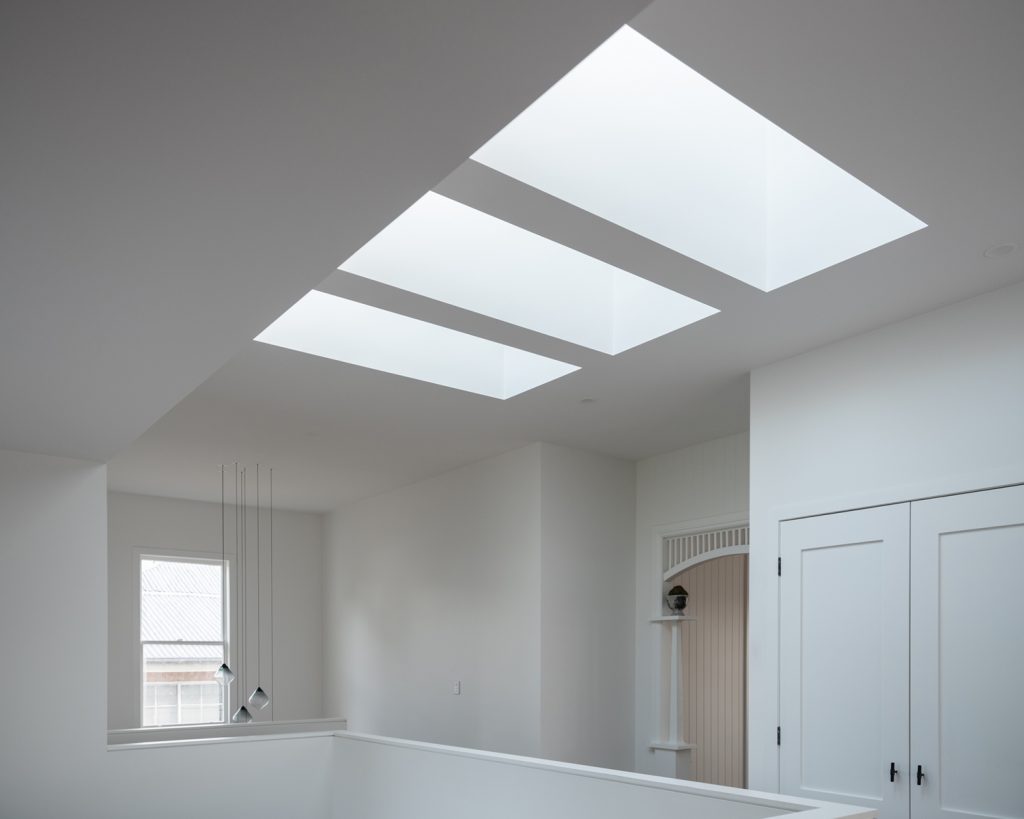
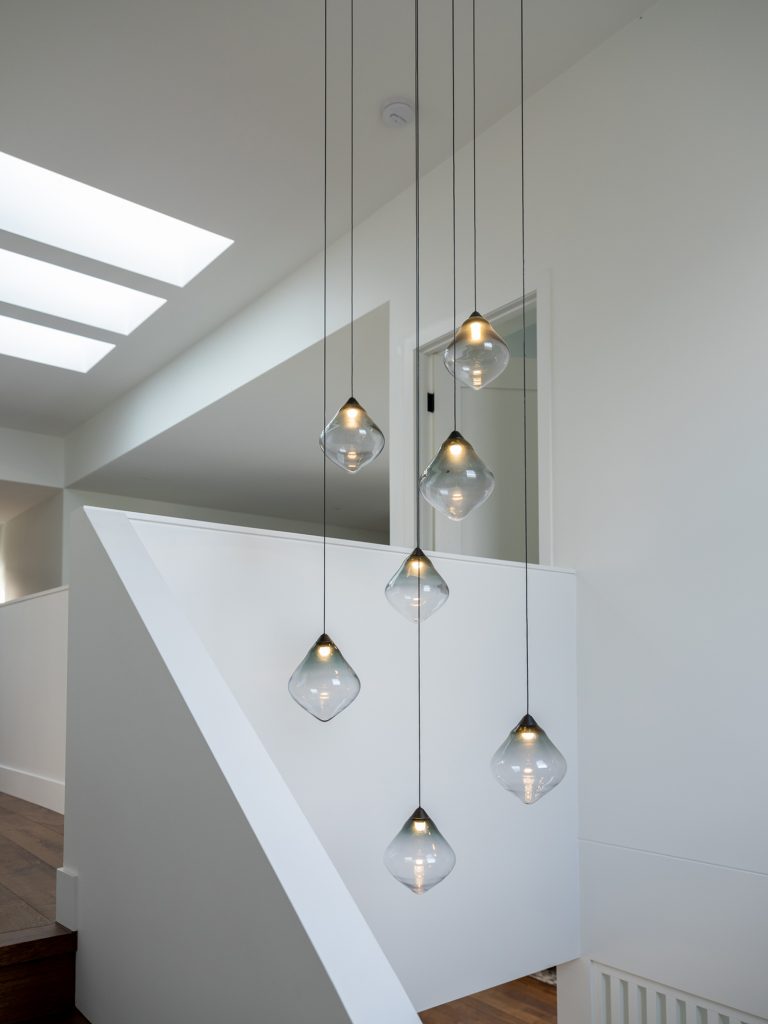
“My favourite part of the home has to be the stairwell,” says the designer. “We strategically placed the glass pendants, shaped and blown by hand by local artisans, SØKTAS, at different heights in the void so that you admire them all when using the space. And the soft curve of the balustrade and battened dining room feature wall are a connection between the home’s past and its future role as a modern family residence.”
In the master bedroom, a window seat and more hand-blown glass SØKTAS pendants, this time in a dusty pink shade, add a soft touch for the client amongst the masculine vibe.
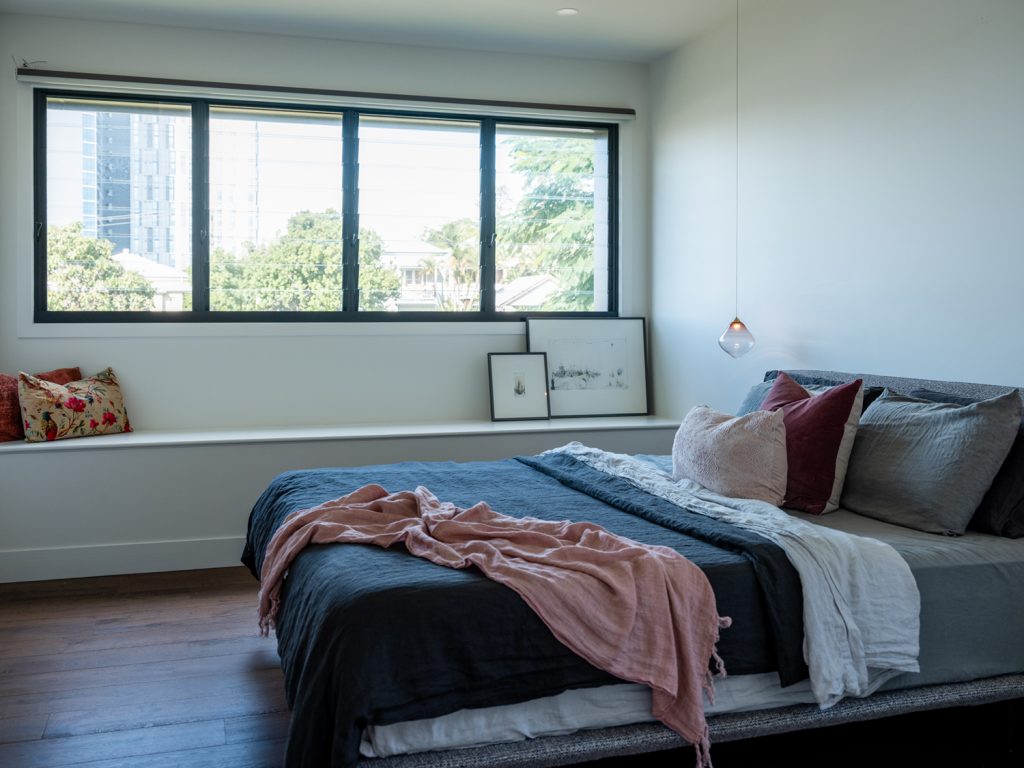
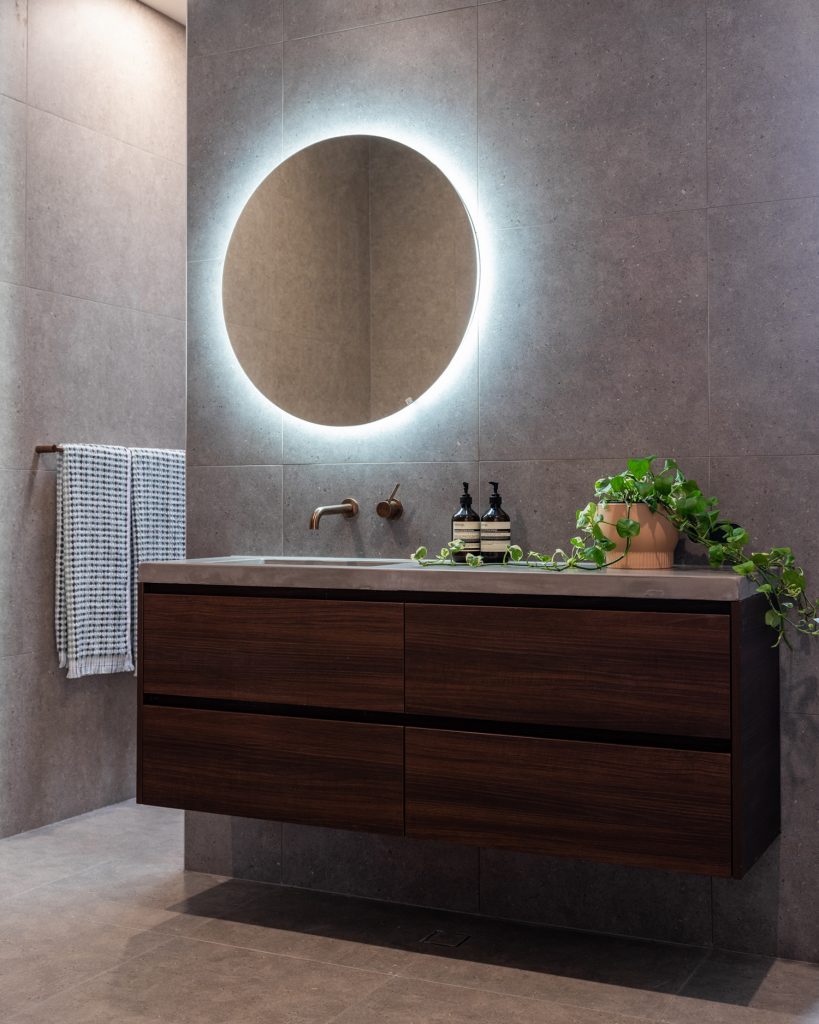
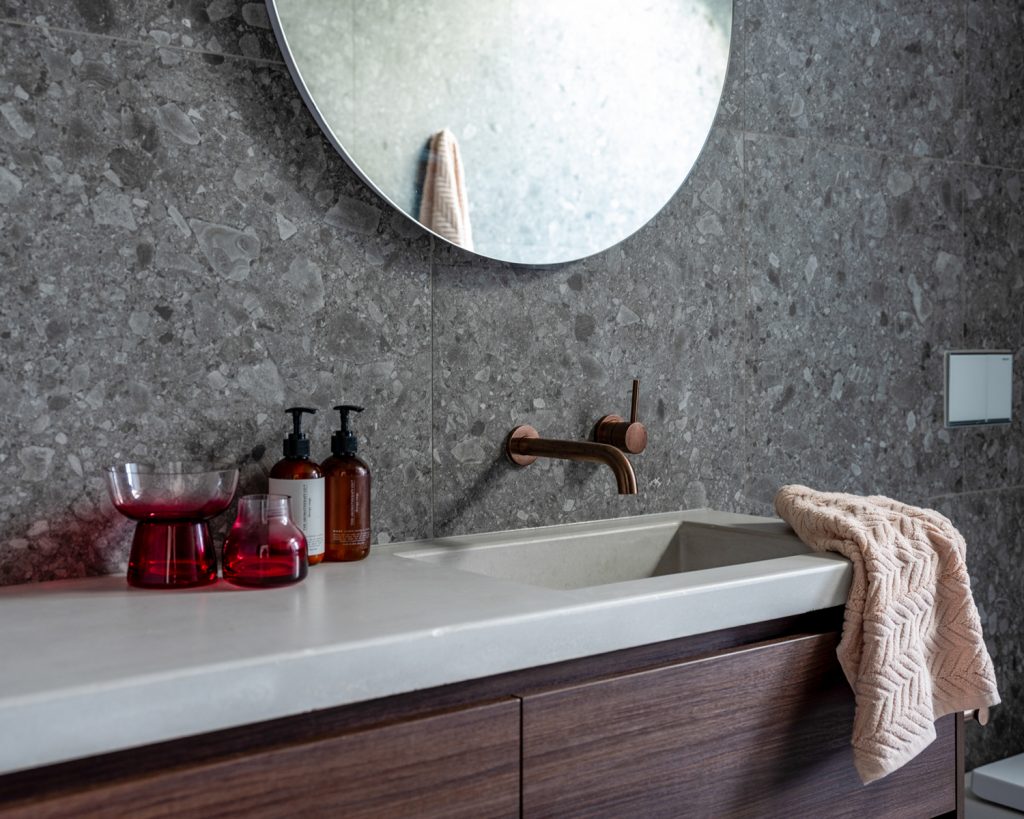
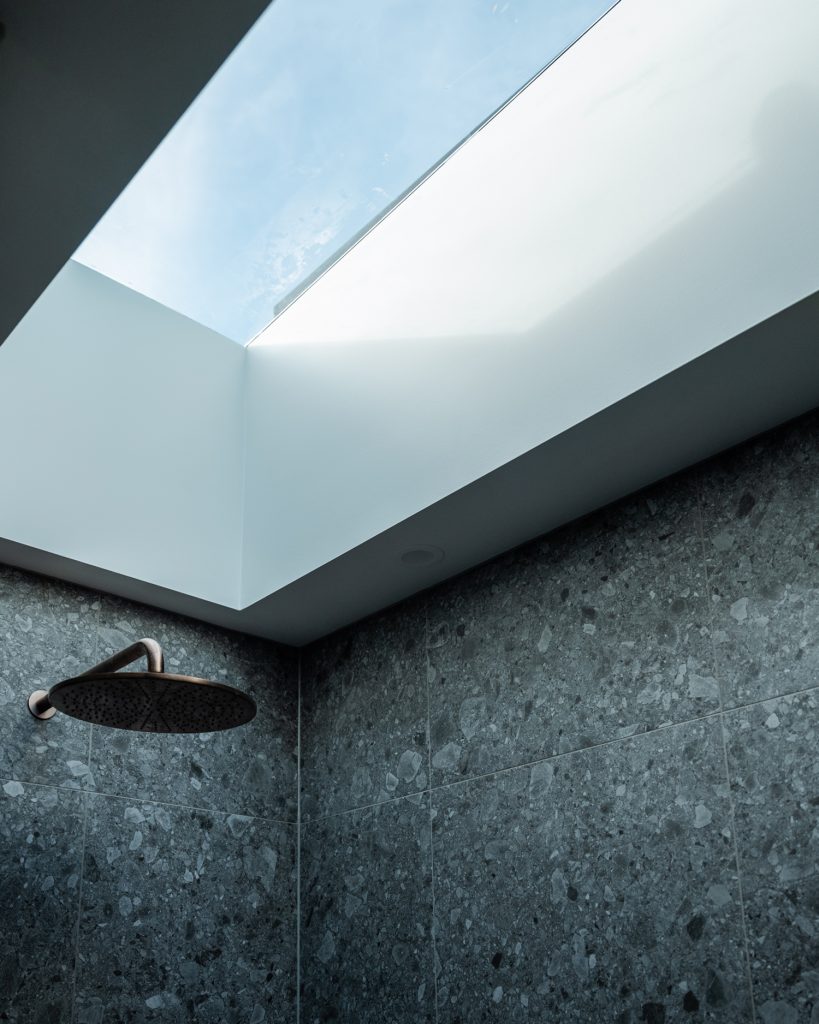
Outside, the home’s modern edge has been maintained with the addition of a deck and alfresco entertainment zone that flows on from the dining area at the rear of the home. The wide block made the design by MR Design easier to achieve, as they had ample space to work within, creating a larger living area to the rear.
Selections of natural stone contrast nicely against the bold new black cladding. But, even out here, there’s a nod to the home’s heritage: a rustic concrete sink in the new pool house is a link to the past. “Our clients repurposed the laundry tub in the pool house for an added touch of old-world meets contemporary charm,” explains Karen “It’s a great statement piece along with the burnished patina of the new outdoor shower.”
With the long love story of family, past and present, retained in its bones, this gorgeous home has been brought back to its former glory by KjK Interiors, bolder and more beautiful, and ready to see in another generation with grace and style.
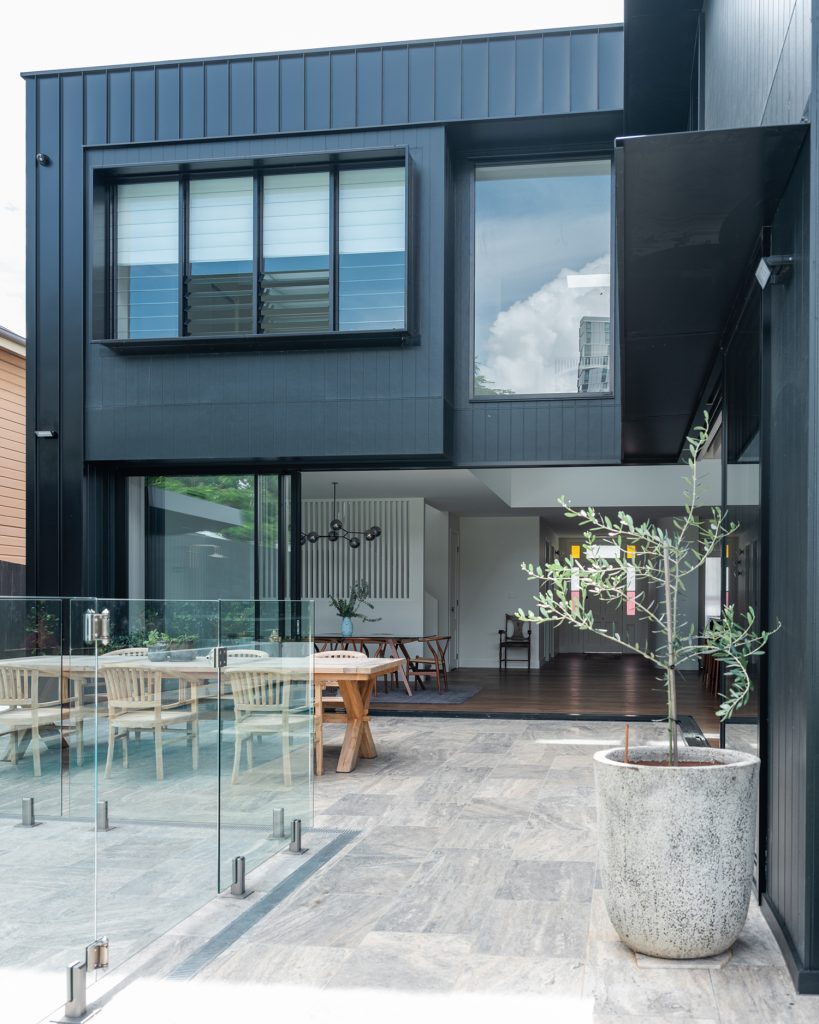
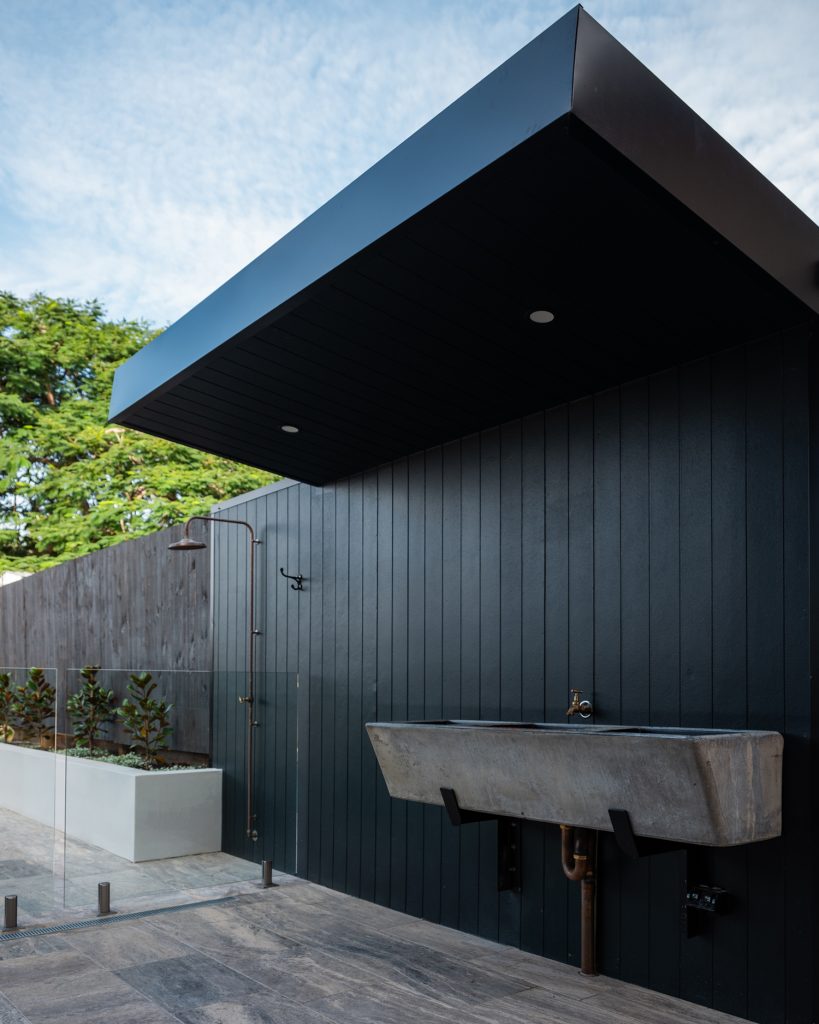
Words: Natalie Bannister | Photography: Andrea Nicolaou
