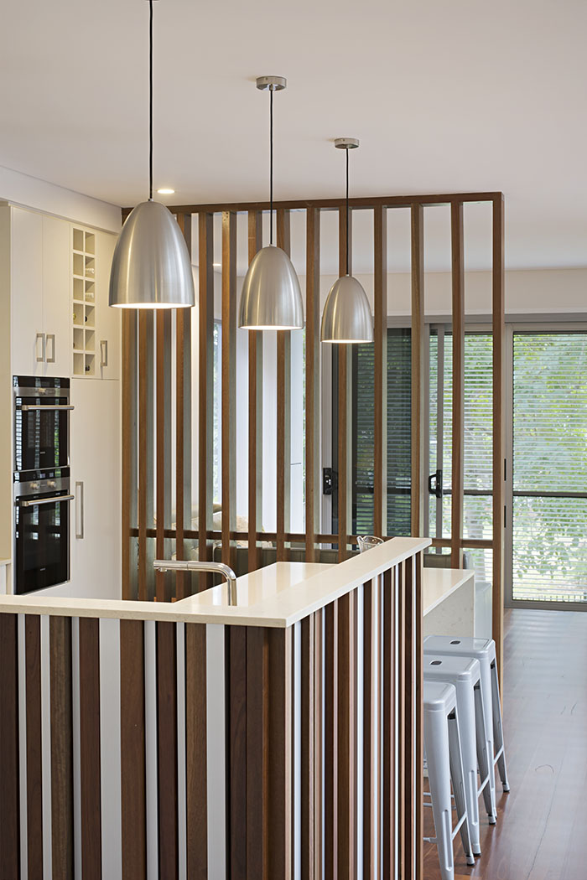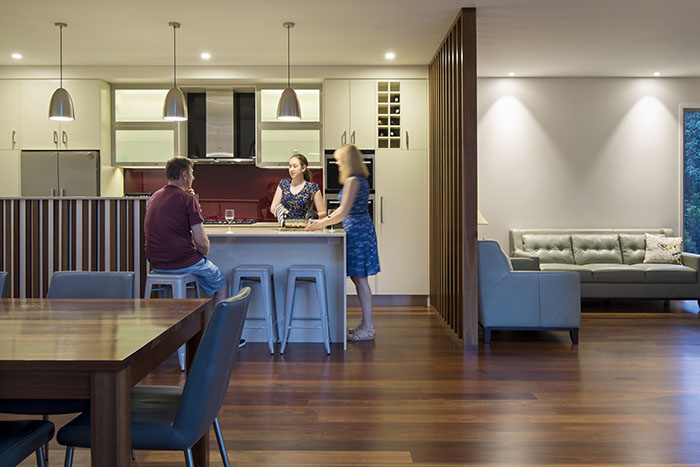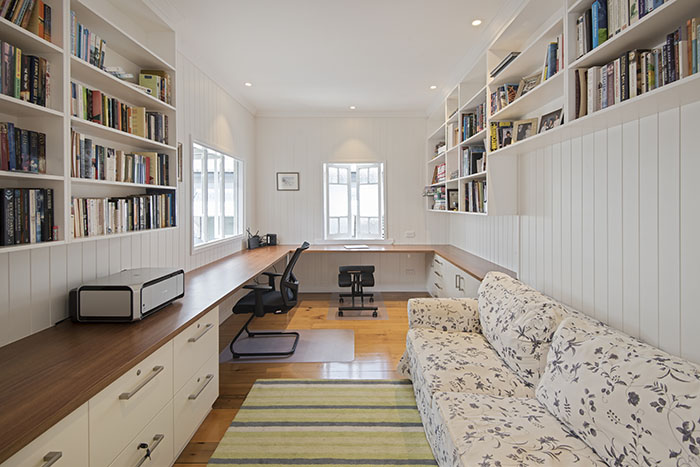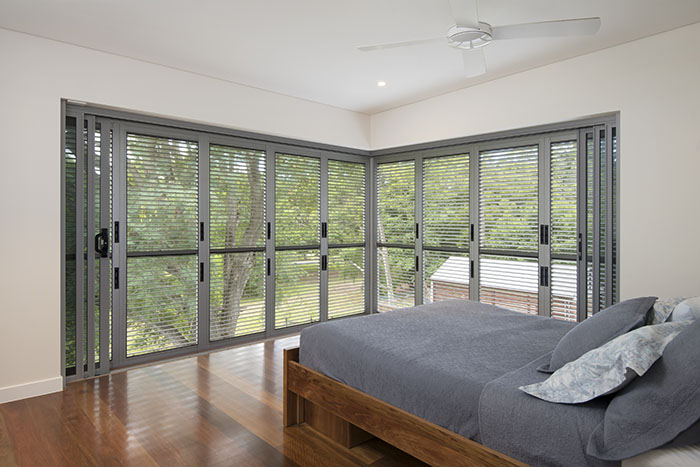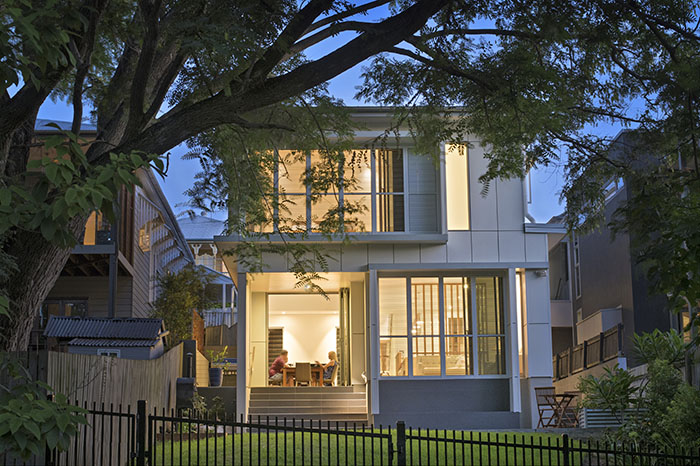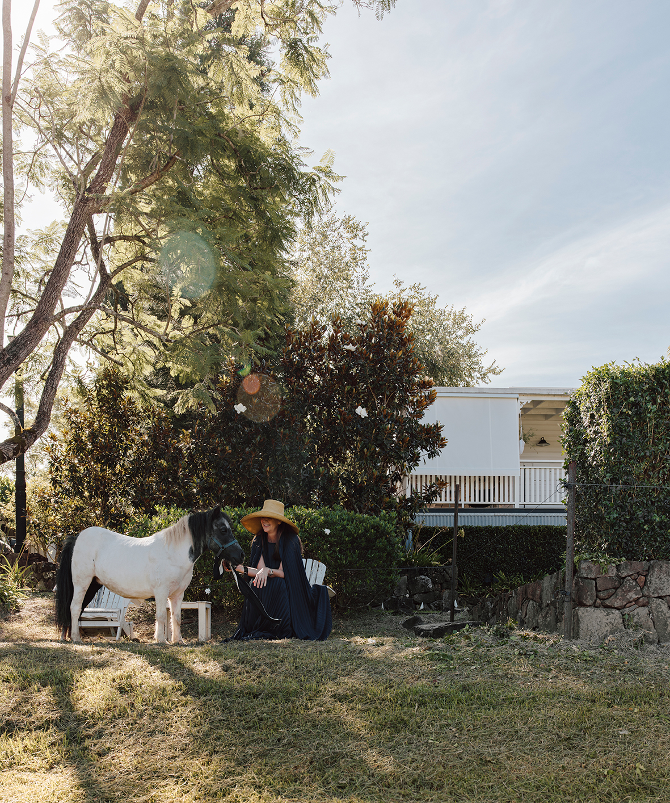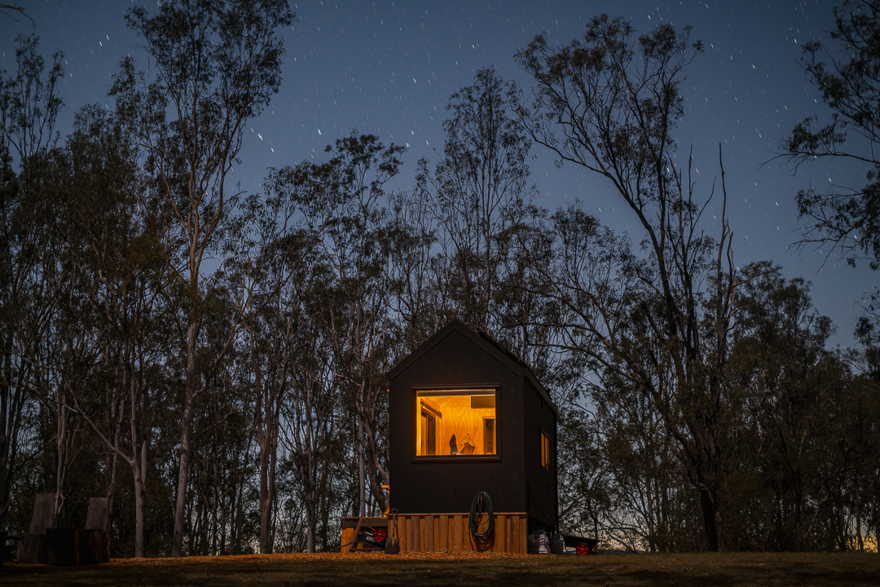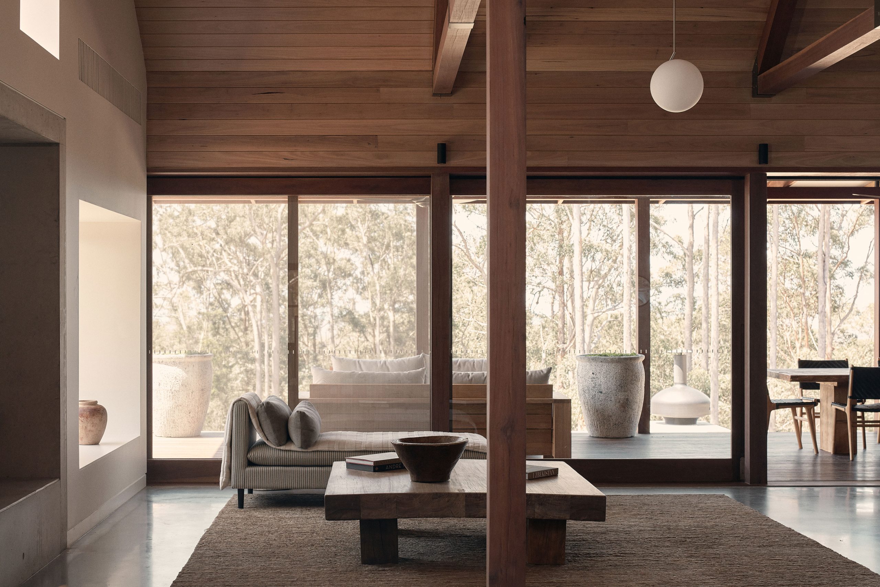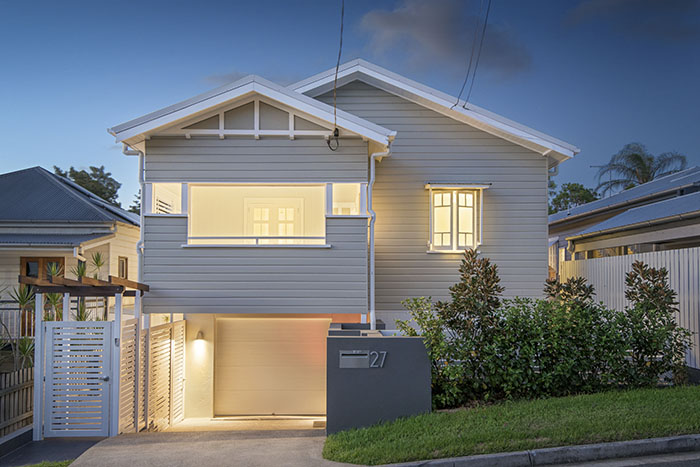
The owner dreamed of creating separate spaces for the home’s occupants. dion seminara architecture’s design placed individual children’s bedrooms within the renovated colonial, and a two-storey extension was added. This comprised of a parent’s retreat situated on the upper level of the home with the creation of a light-filled living zone framing the breathtaking view of the parkland at the rear of the property.
Bringing the family together, a centrally located open-plan living area was created at the heart of the home – a spacious lounge, modern kitchen and designated dining zone showcases the view of the park, opening up to gentle breezes and natural light. An indoor/outdoor feel was achieved through the location of the dining area, facilitating the connection of both inhabitants and the environment.
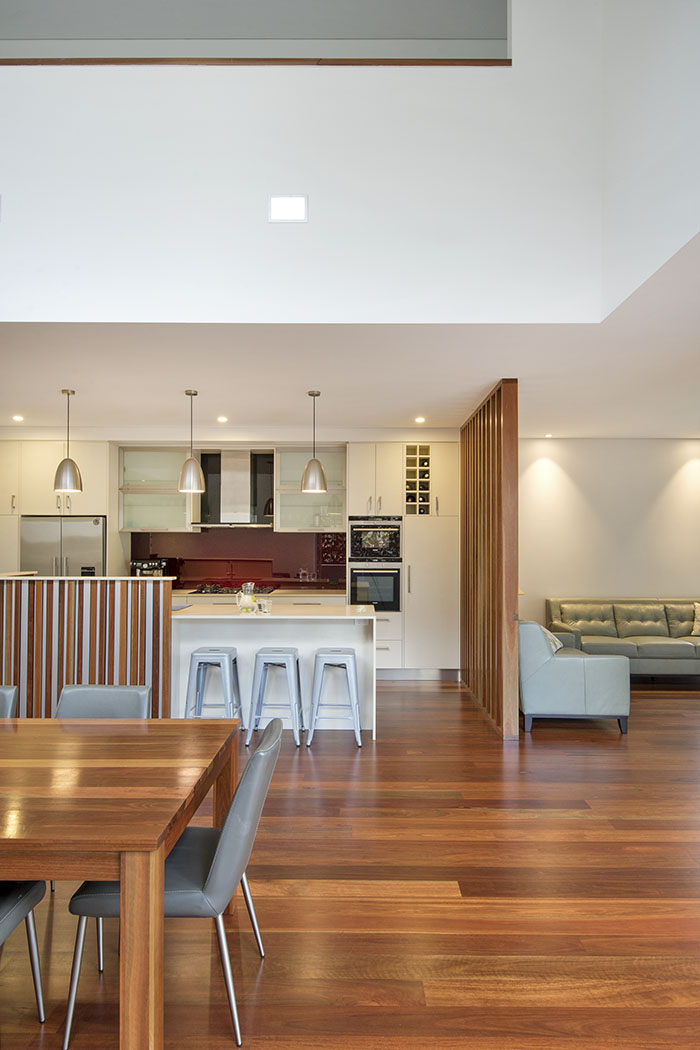
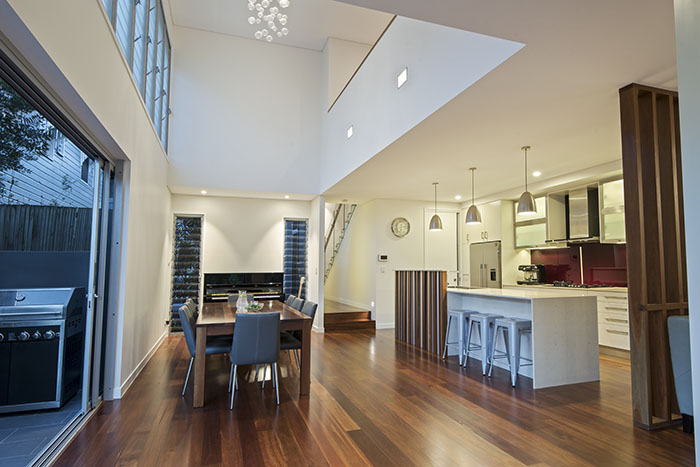
Related article: Expert advice for renovating a Queenslander home
The use of a two-storey void within the center of the extension creates a feeling of space and captures the park breezes, while the double height links the space vertically to the parent’s retreat upstairs.
Privacy concerns with particular reference to the public nature of the park were prioritised through this renovation. “We selected materials which provided the benefits of improved airflow but also offered privacy for the homeowners,” says architect Dion Seminara. Sustainable initiatives were incorporated to ensure the home benefitted from natural light, given the narrow inner-city site. Shutters were selected, providing the much-needed privacy and adding an aesthetic to the rear of the home while directing airflow through the living areas.
Natural timbers feature prominently through the kitchen and lounge areas, adding warmth and visual definition to the spaces.
dion seminara architecture has created a contemporary classic here, combining the elements of the Colonial-era home with a more modern and sustainable approach to architectural design, in harmony with nature.
