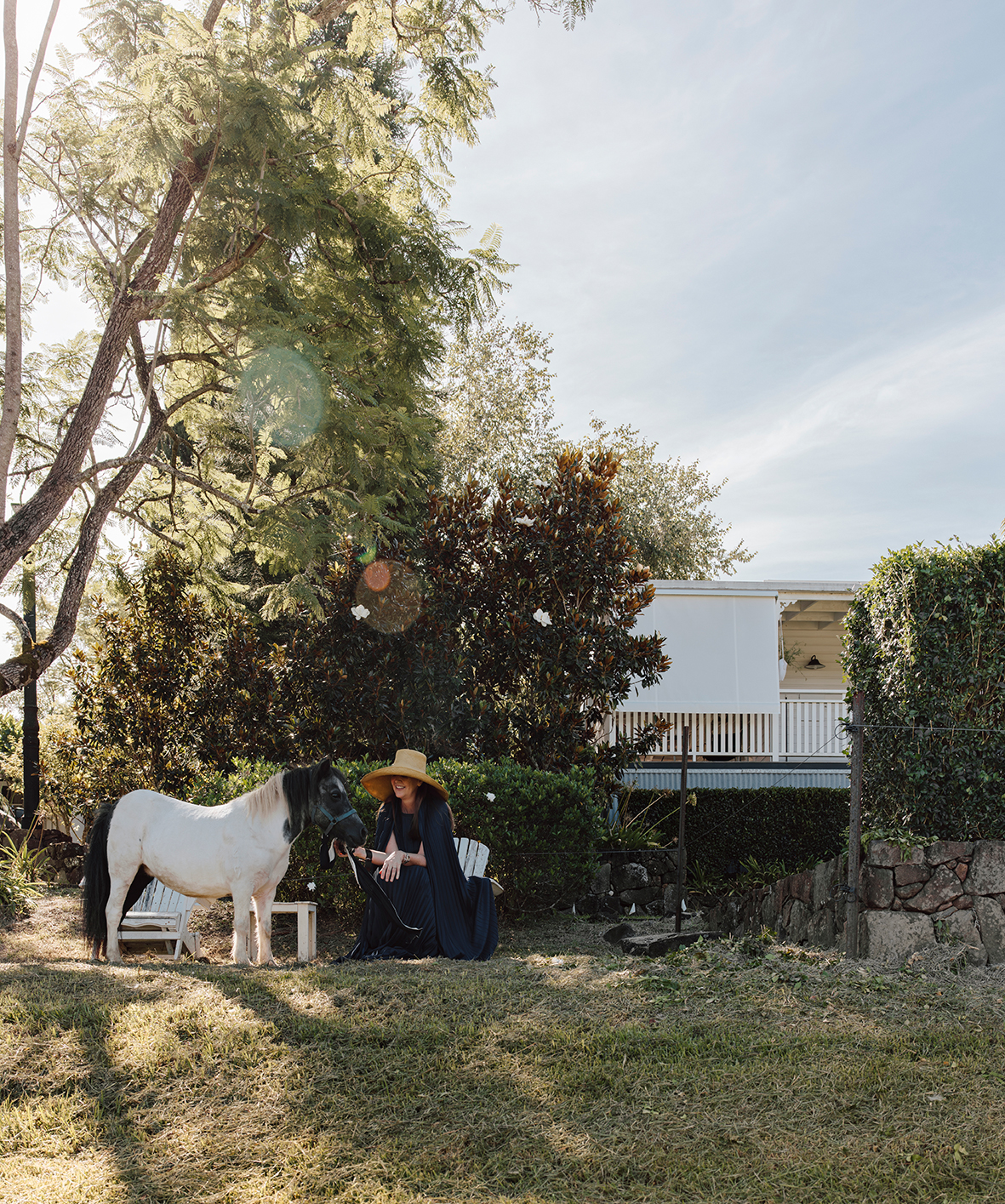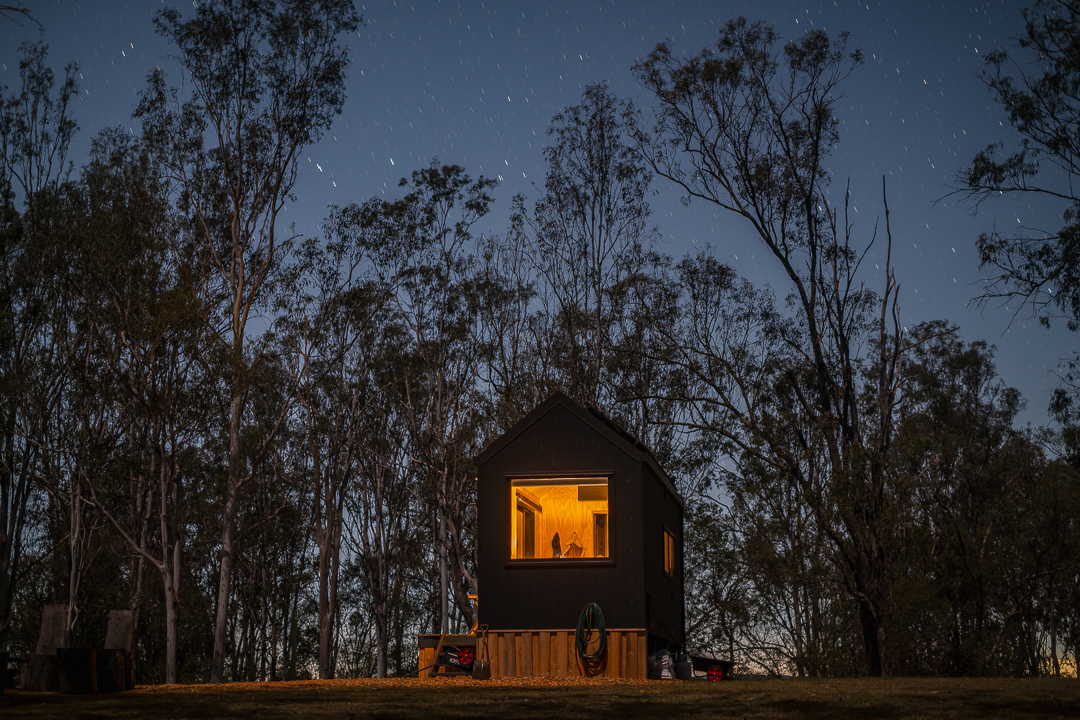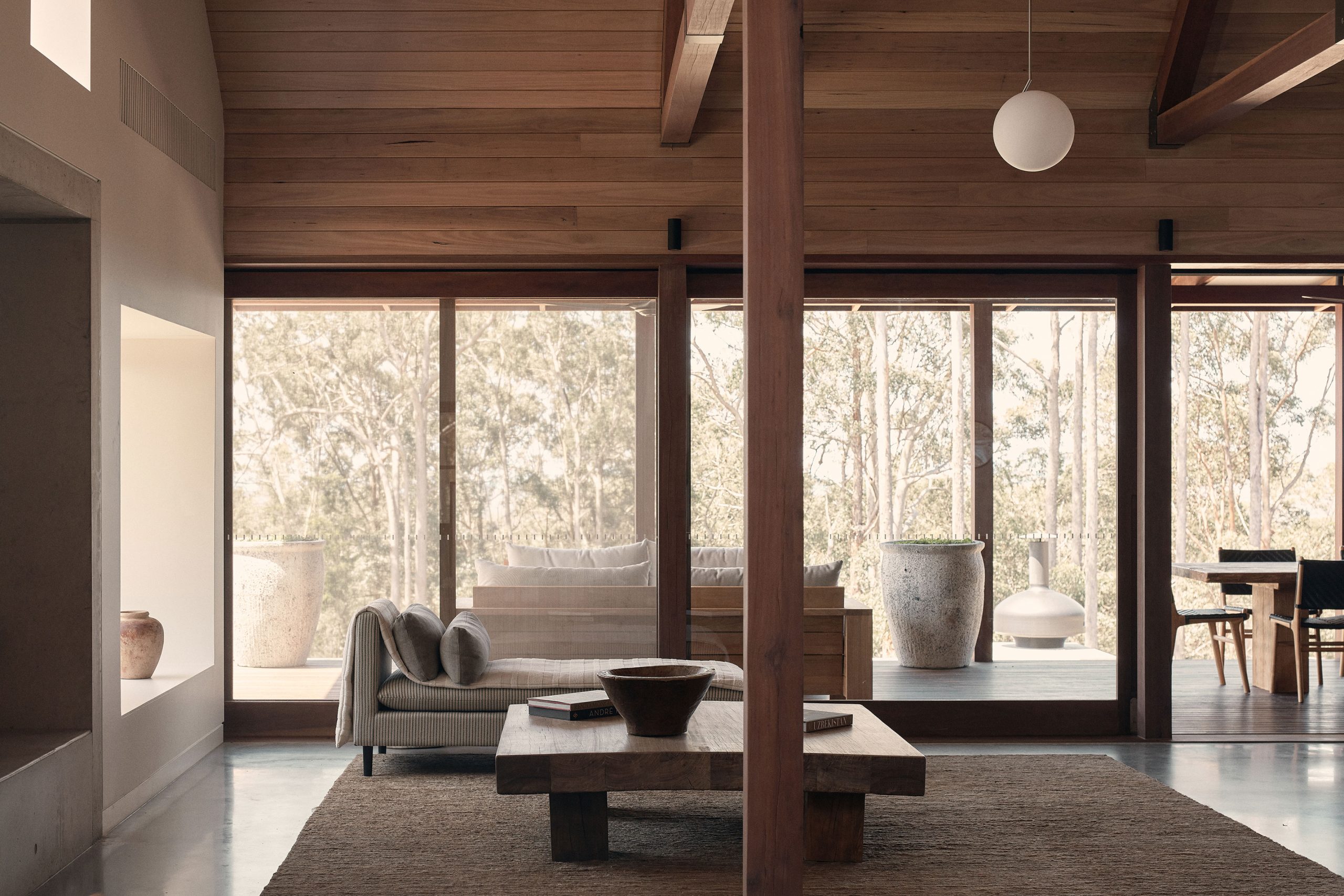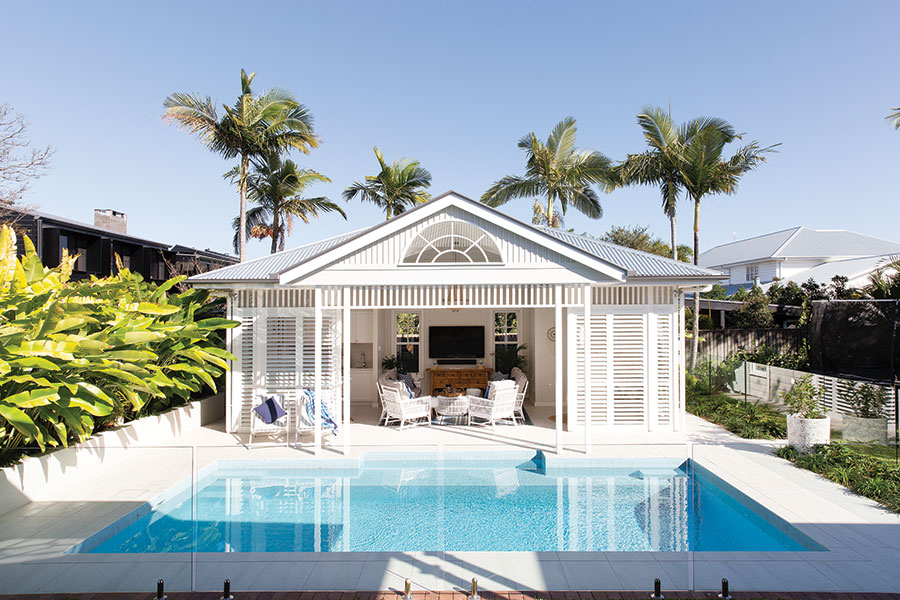
With a love of entertaining, plus two teenage boys and a much-loved dog to keep active, this family craved a well designed outdoor space to function as a year-round extension to their classic Queenslander home.
Having already completed a massive renovation in 2014, the design and construction of a pool and entertaining area, complete with an enviable pool house, is the pièce de résistance to this gorgeous abode.
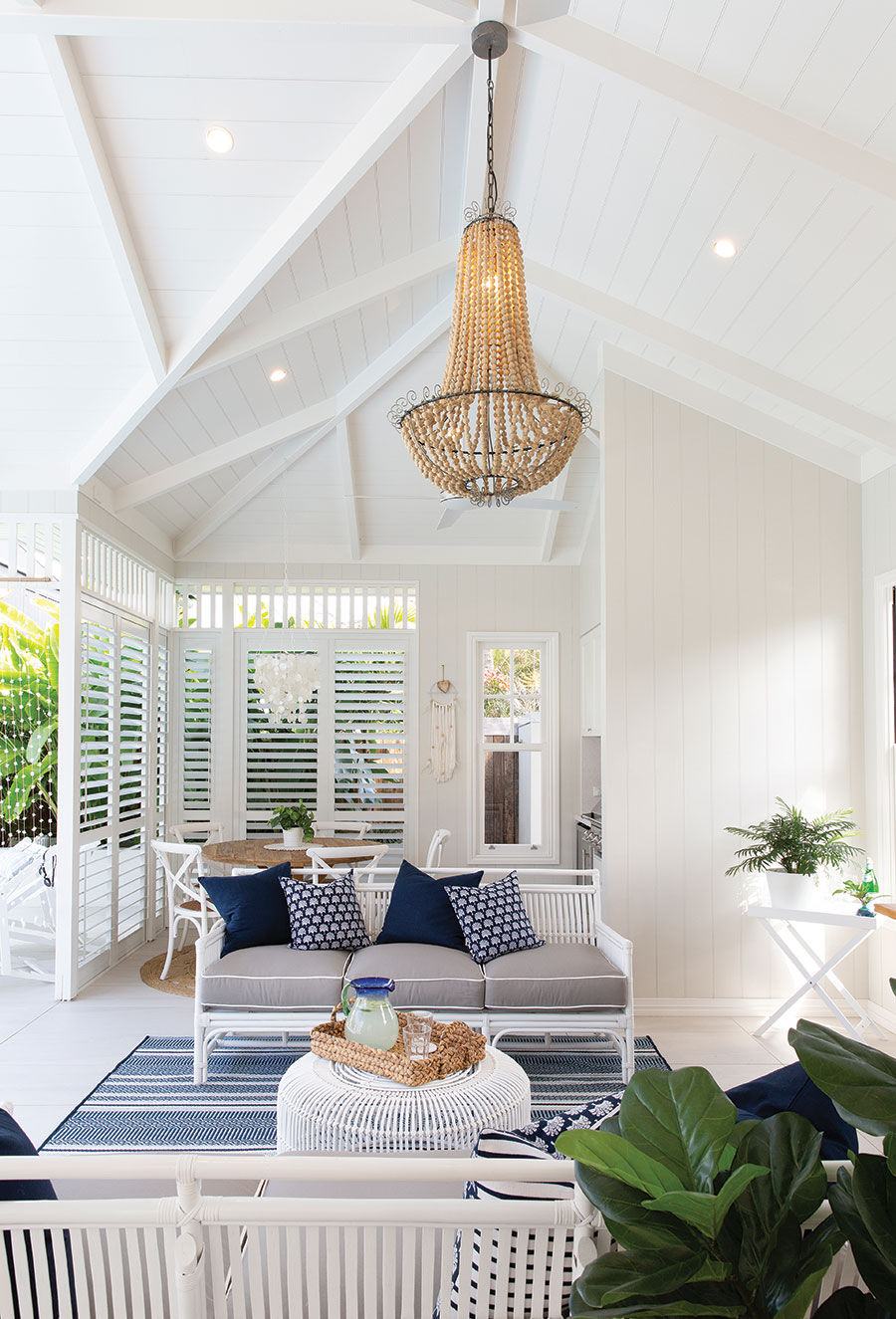
Stewart Smith from Smith Architects had overseen the design of the previous renovations and came back on board to complete the pool house project, working alongside award-winning builders, L.A.K. Constructions.
“Our clients were seeking a highly detailed, symmetrical structure that responded to the architecture of their Queenslander home,” says Stewart of the sensational pool house design. “They wanted to create additional independent living space for the family with the kind of outdoor entertaining space and pool area that had plenty of flexibility of use. We’ve designed the pool house to function as a stylish and comfortable open air dining space, outdoor lounge, and poolside hangout that the whole family can enjoy, regardless of the weather or season.”
The property already had an existing swimming pool on its grounds, however, as it was tired and poorly located, the decision was made to relocate and rebuild the pool between the main house and new pool house addition.
Related article: The renovation of a pre-war home yields year-round indoor/outdoor living

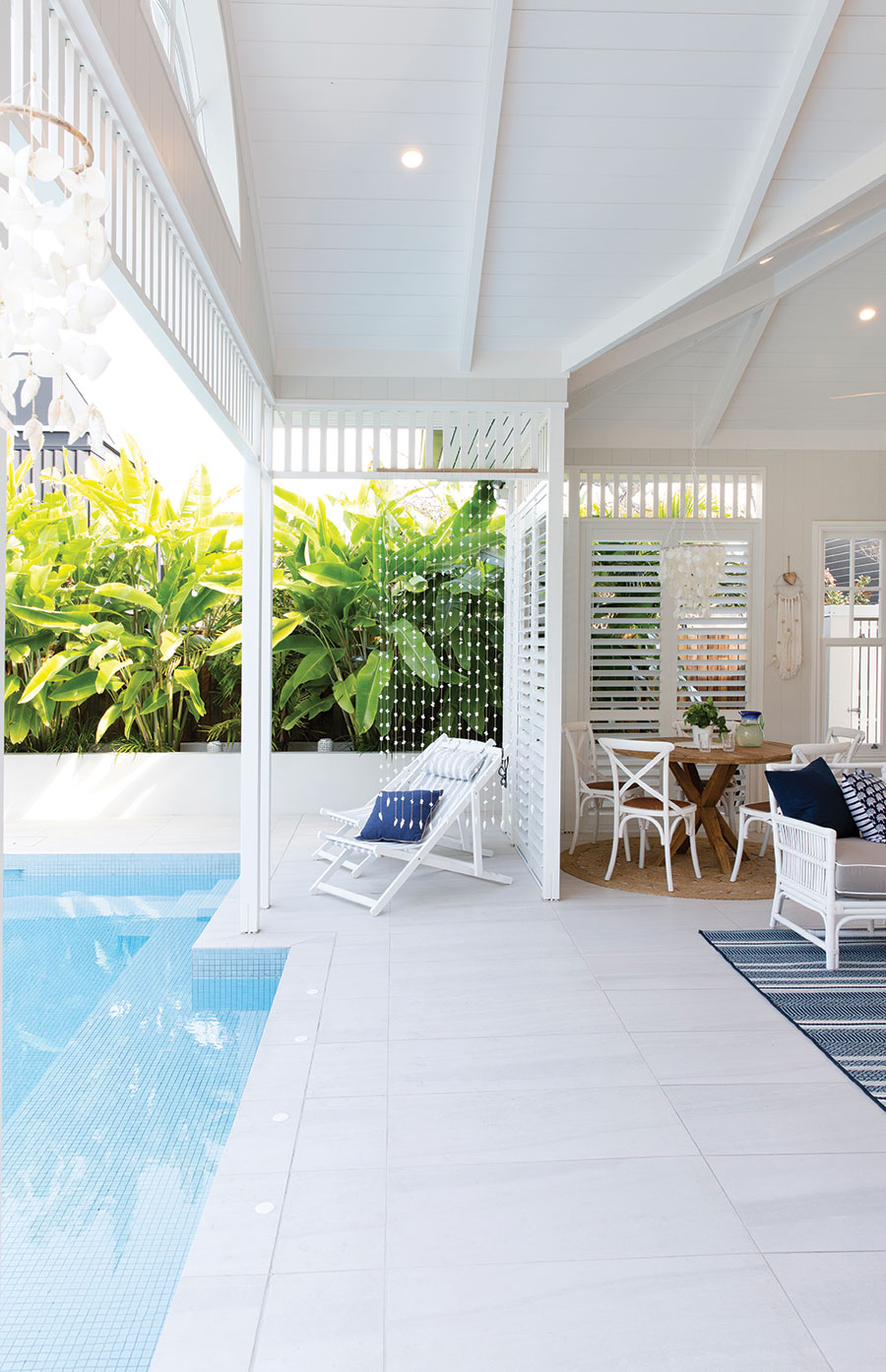
A deck was also designed and constructed to wrap around the new pool, while lush landscaping, a refinished driveway entry, and all new fencing further enhances the fresh outdoor living and leisure zones.
“The connection of this whole area with the existing home was paramount. Many of the finer details and fenestration found in the classic and characterful Queenslander are mirrored in the design of the pool house, like the arch window in the gable, which is reminiscent of the arch at the top of the entry stairs to the main house.”
The roof pitch serves as yet another architectural connection between the two buildings. Smith Architects came up with a way of opening up the ceiling of the pool house to expose the rafters, spacing the rafters further apart than a standard roof rafter system to achieve the look and feel their client was seeking.
“Symmetry was a critical component of our client’s brief, and we worked closely with the building team from L.A.K. Constructions to ensure that level of detail is reflected in all of the finishing details, especially in the construction of the roof frame,” adds Stewart.
“We always work well with L.A.K. Constructions. Their ethos is very much aligned with Smith Architects and, together, we take the time to establish what the client needs, the function, feel and aesthetic of a space. I believe that as a design and build team, we’ve achieved a really superb level of perfection in this home.”
After four months of design and documentation, plus an additional six months of construction, the new pool house now provides this family with the comfortable indoor/outdoor living they wanted. It’s like a private retreat in their own backyard, complete with a BBQ, dining, lounge, shower and change room – and the finished result looks absolutely sensational, too!
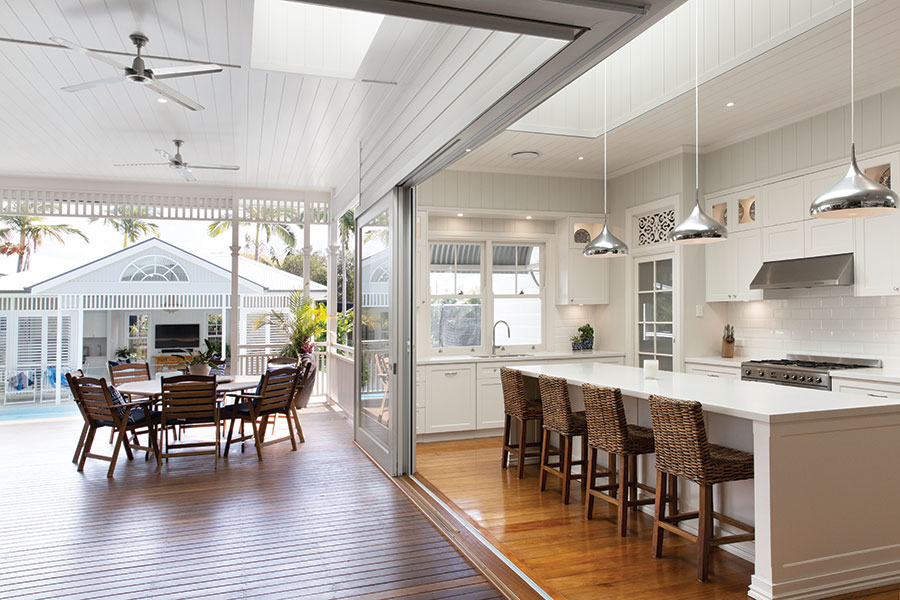
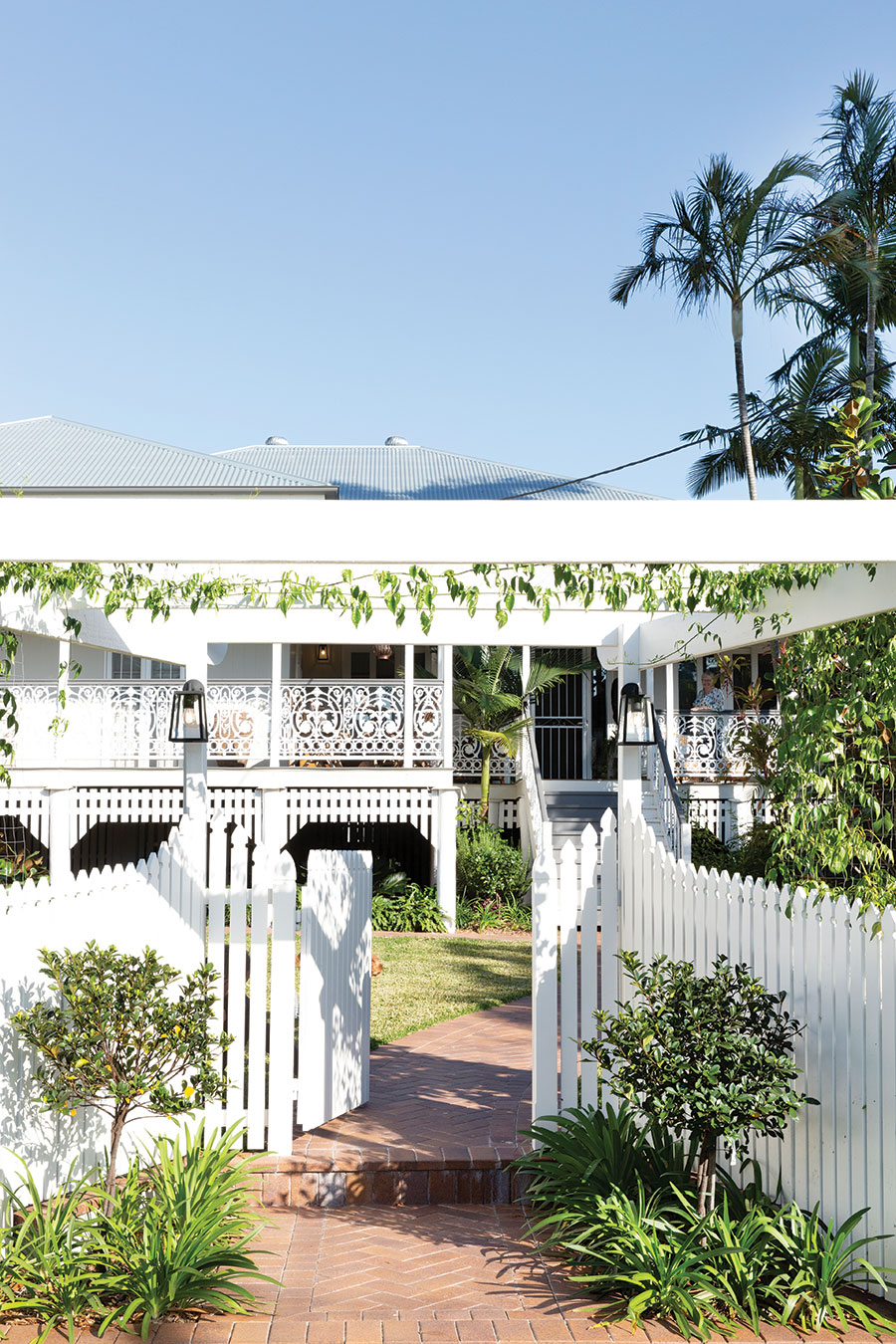
Photography: Louise Roche, Villa Styling
