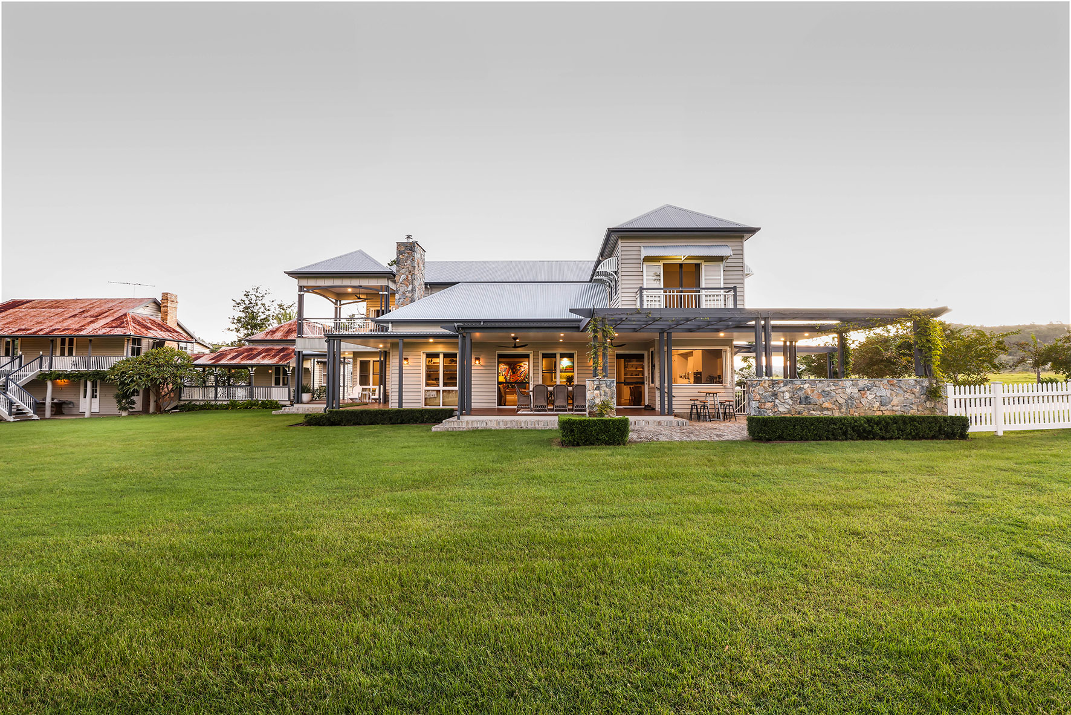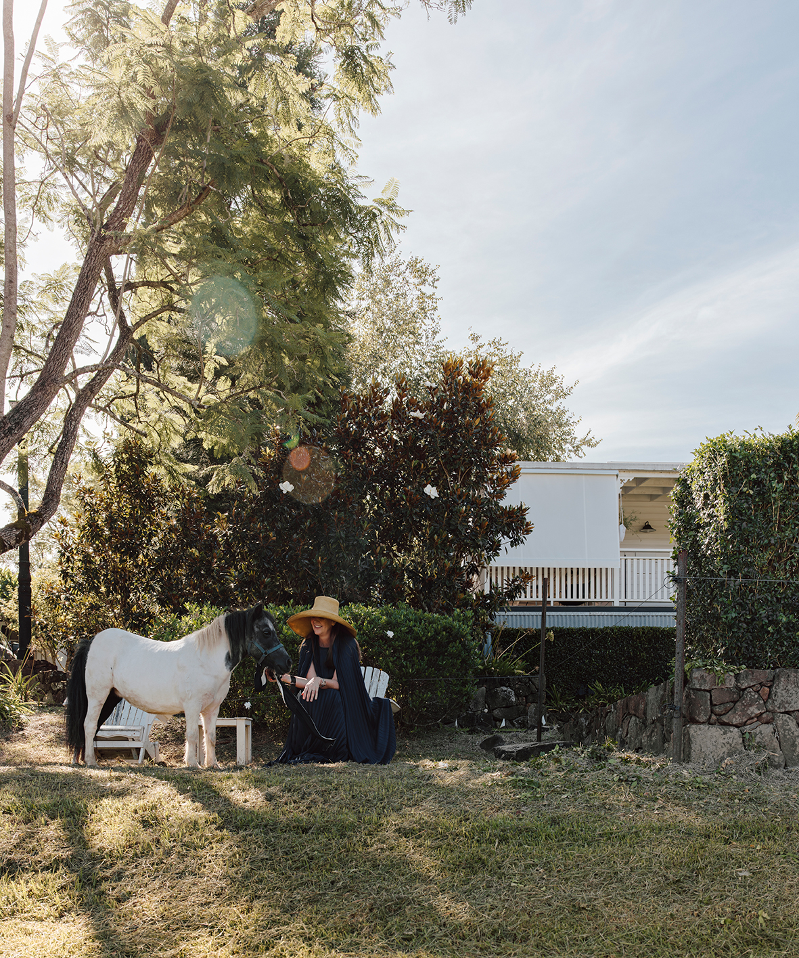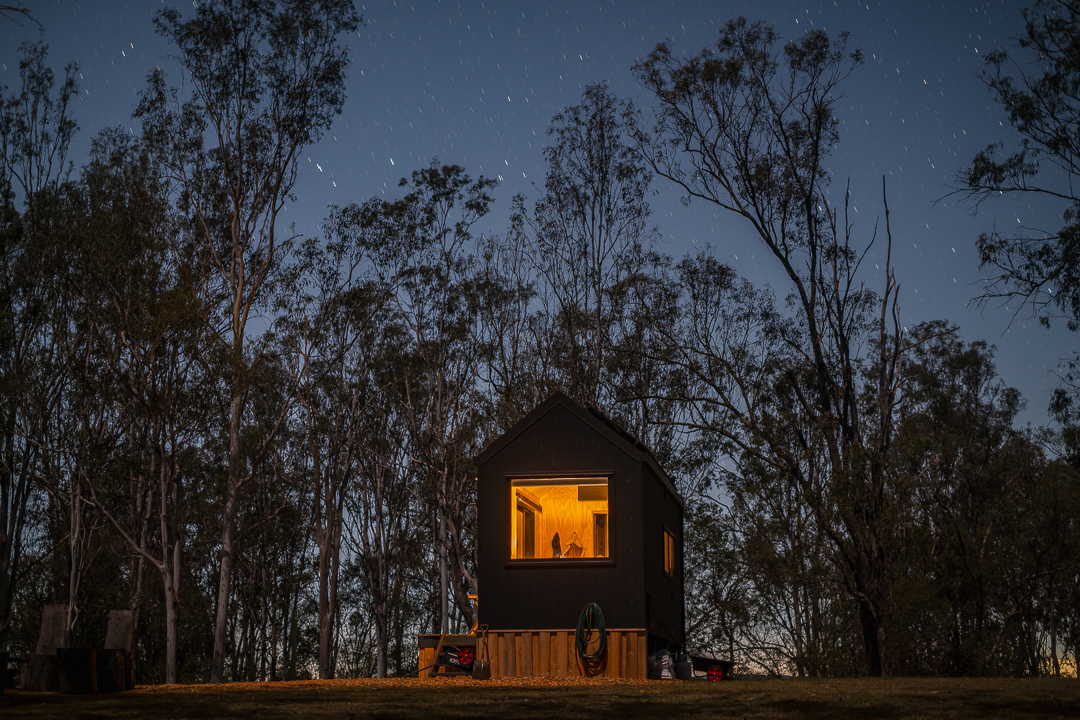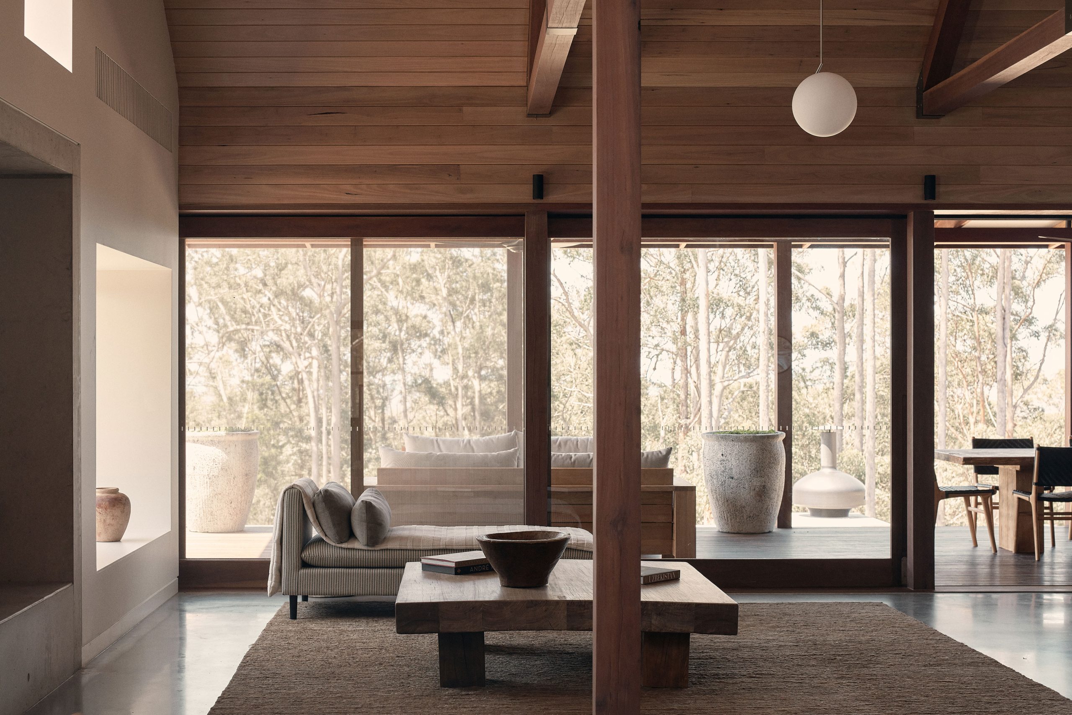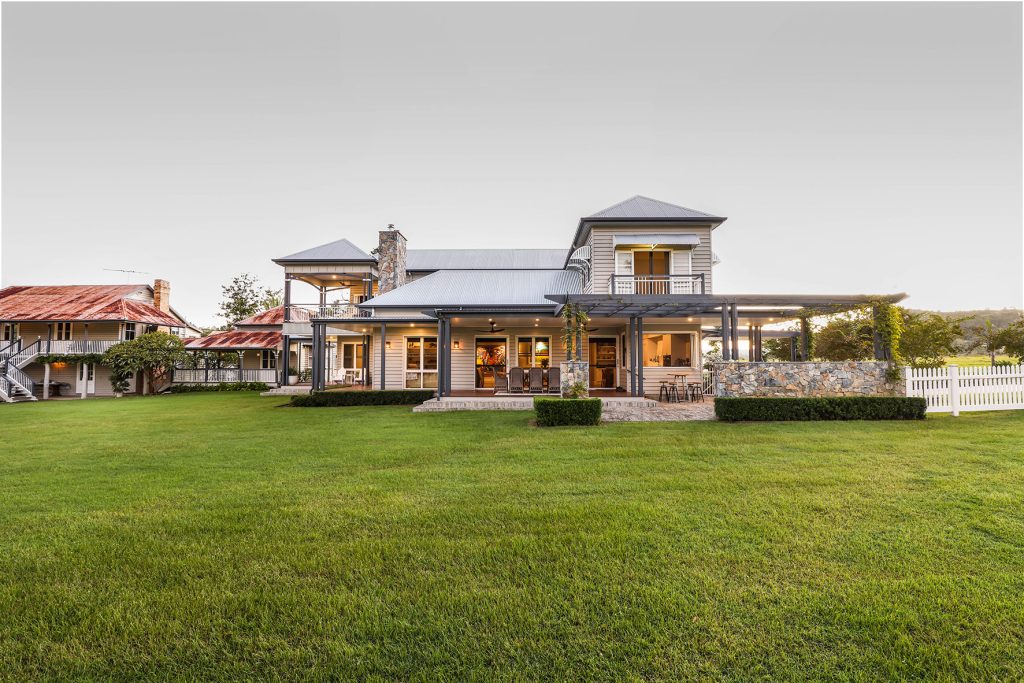
Rolling hills, endless blue skies, and quaint, vintage buildings — nothing evokes country life quite like this. And it’s certainly the draw for so many aching for a quieter pace. Swapping the endless cacophony of city life for a spot of pastoral serenity was exactly what the owners of this Gregors Creek (a peaceful pocket north-west of Brisbane) home needed. To create the perfect escape, they enlisted architect and designer Dion Seminara and his team at dion seminara architecture.
“Our clients wanted an authentic country retreat to share with friends and family,” says Dion. “They asked us to create an open Queenslander homestead-inspired home with a touch of the Hamptons style, while incorporating the existing older buildings already on the property.”
The acreage already included an old schoolhouse, bakery and cottage onsite, dating back to the 1890s, complete with aged tin roofs and weatherboard exteriors. However, as charming as these original buildings were, they didn’t quite fit the bill for the country retirement the clients’ wanted. So, a new home would be needed — one that seamlessly blended the old and the new.
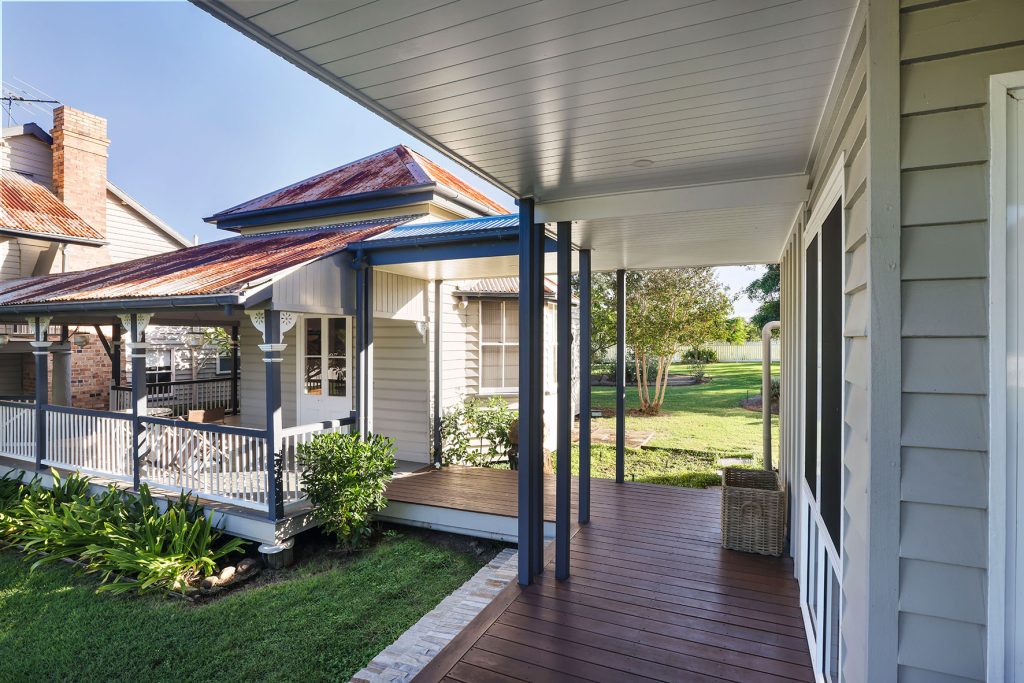
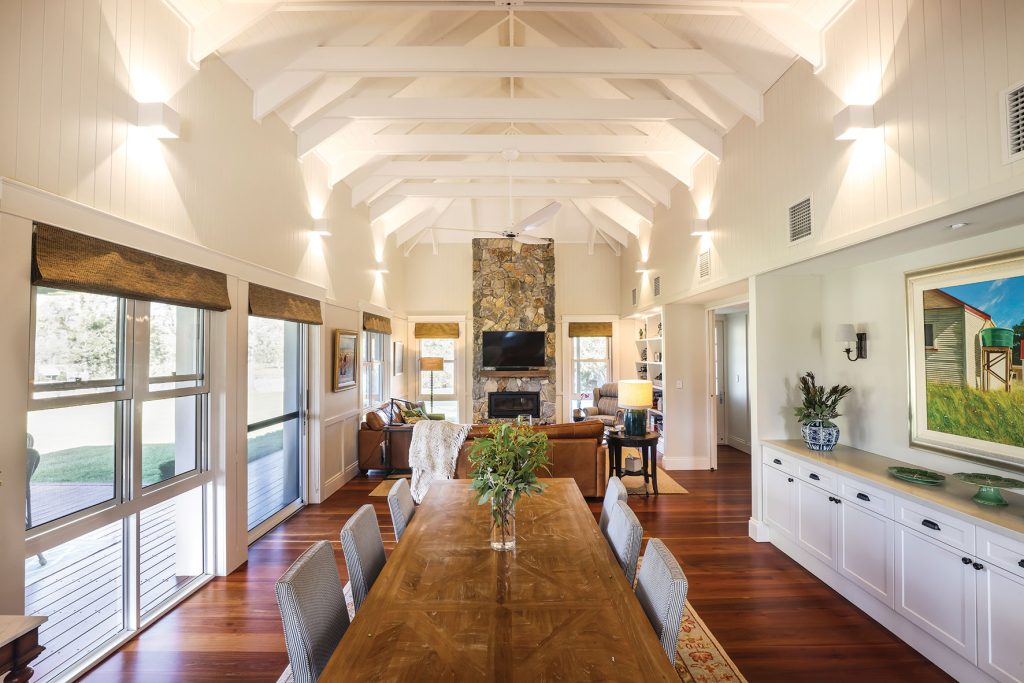
The result would be a central home for the clients, while the existing buildings would be transformed into guest accommodation for family and friends. Drawing inspiration from the past, the new home by dion seminara architects captures quintessential country chic in its vaulted ceilings and natural tones. “The design of the new residence extends the warmth of the older buildings and celebrates the very best of modern conveniences,” Dion explains.
Throughout the new build, there’s an emphasis on gathering, on shared experiences: while the family and guests can retreat to their dedicated wings in the home, it’s just as effortless to come together again over a home-cooked meal, or with a glass of wine by the stone fireplace.
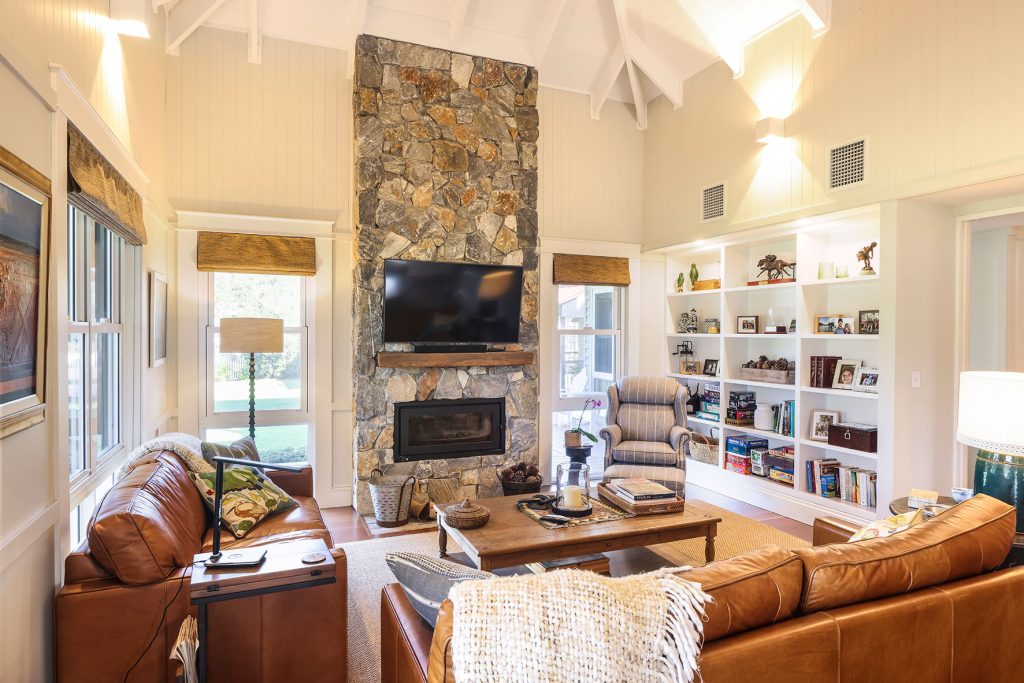
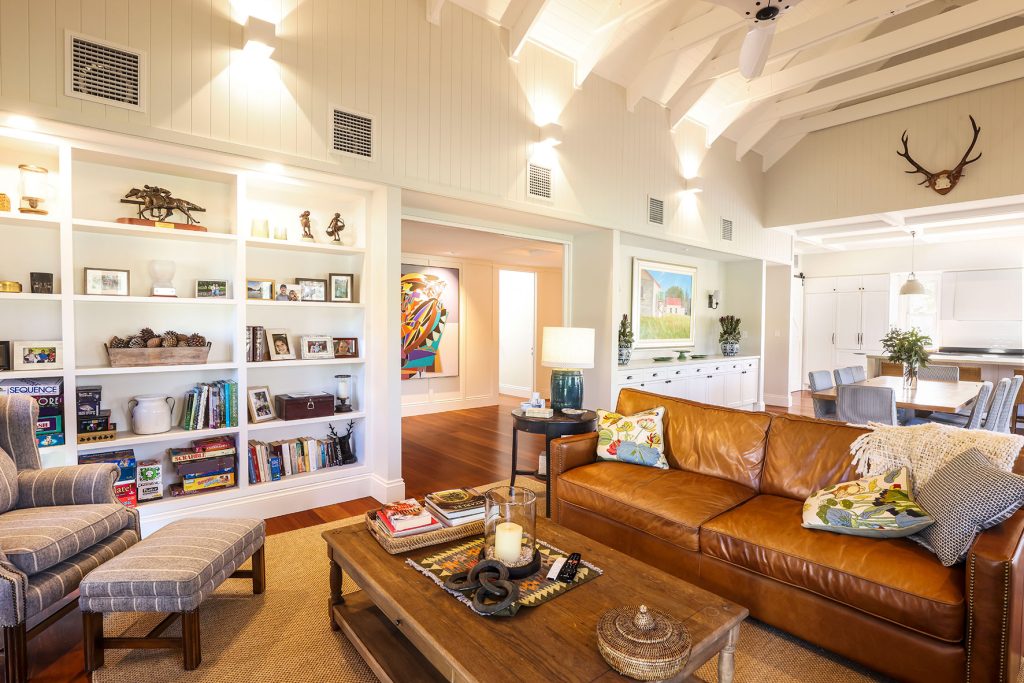
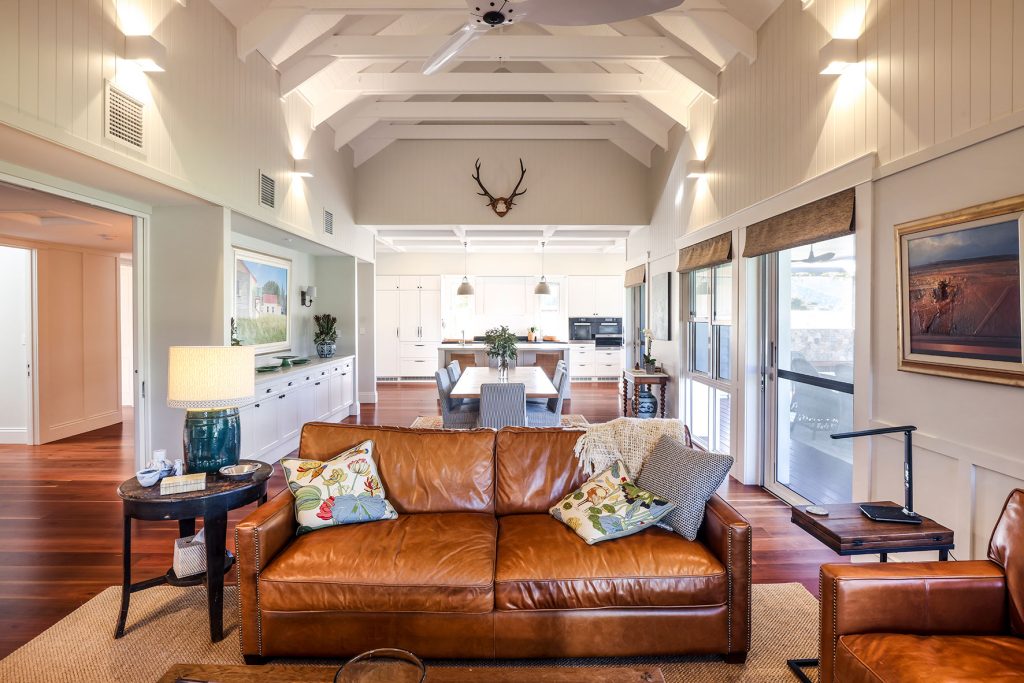
In the open-plan living and dining zone, built-in bookshelves line the walls, holding mementos of the clients’ life and loved ones, with a well-thumbed book ready to be plucked from the shelf on a whim. It’s easy to imagine yourself snuggling into the cushy leather lounge, novel in hand, while laughter and conversation drift along the living spaces from the kitchen.
Natural materials are used throughout the home, nodding to those used in the original structures on the property, but they’re given a fresh, modern bent when paired with crisp whites and Hamptons-style cabinetry. For Dion, it was important to not only use materials that looked beautiful — they also had to suit the rural climate and be simple to maintain. “Durable but cost effective fixtures, hardware and finishes were all carefully chosen to reduce ongoing maintenance costs,” he explains.
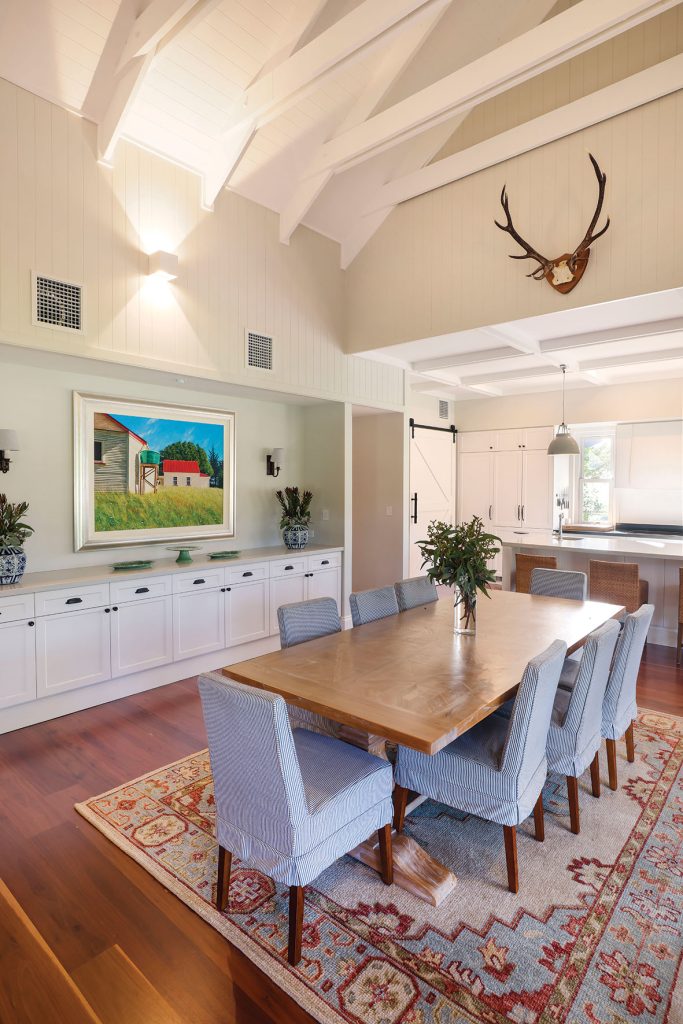
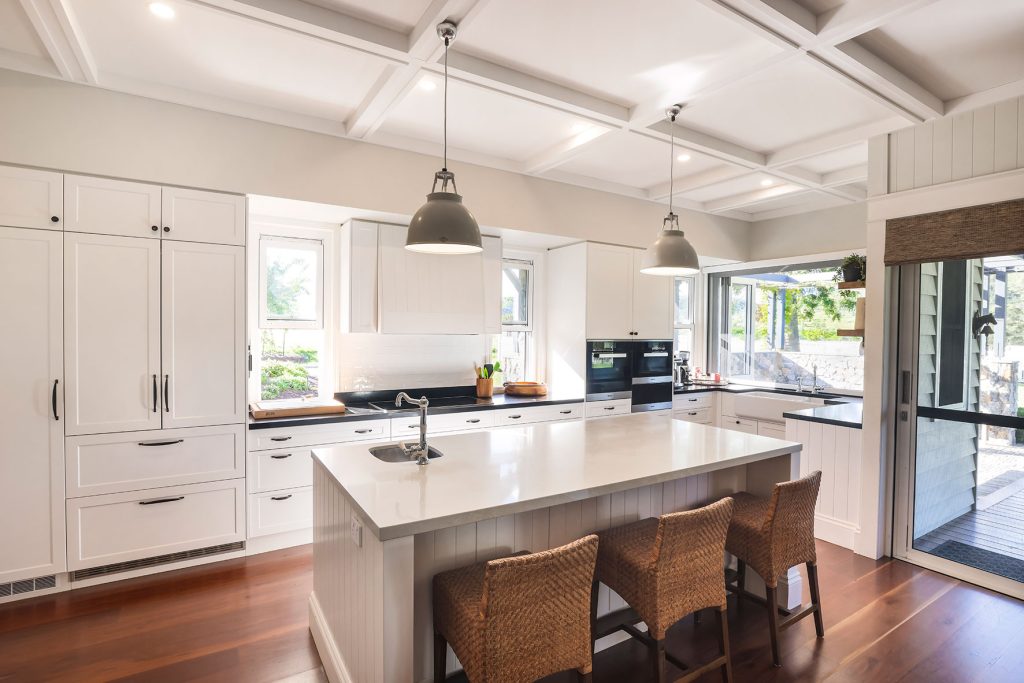
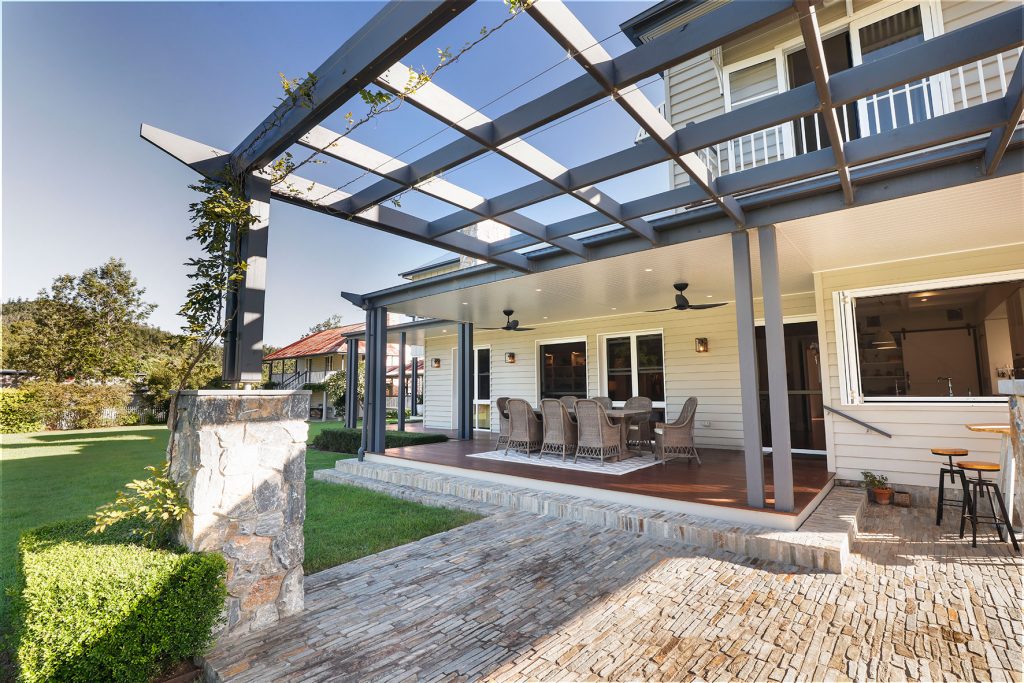
But in it all, there’s still a reminder of who the home has been built for — a couple who, after many bustling years in the city, are now indulging in a well-earned break. As art-lovers, a well-equipped painting studio was a must. It’s tucked into the block, bathed in natural light with views across the land. There also had to be “ample areas to hang larger pieces of art,” the homeowners tell us. Set against the alabaster walls, their extensive art collection is given a gallery-style welcome, adding extra warmth and personality throughout the light-filled home.
The owners are also avid painters, so setting up an easel outdoors (with the country breeze as a muse!) needed to be easy. An elegant wraparound verandah and well-covered patio act as both artist’s studio and entertainer’s paradise.
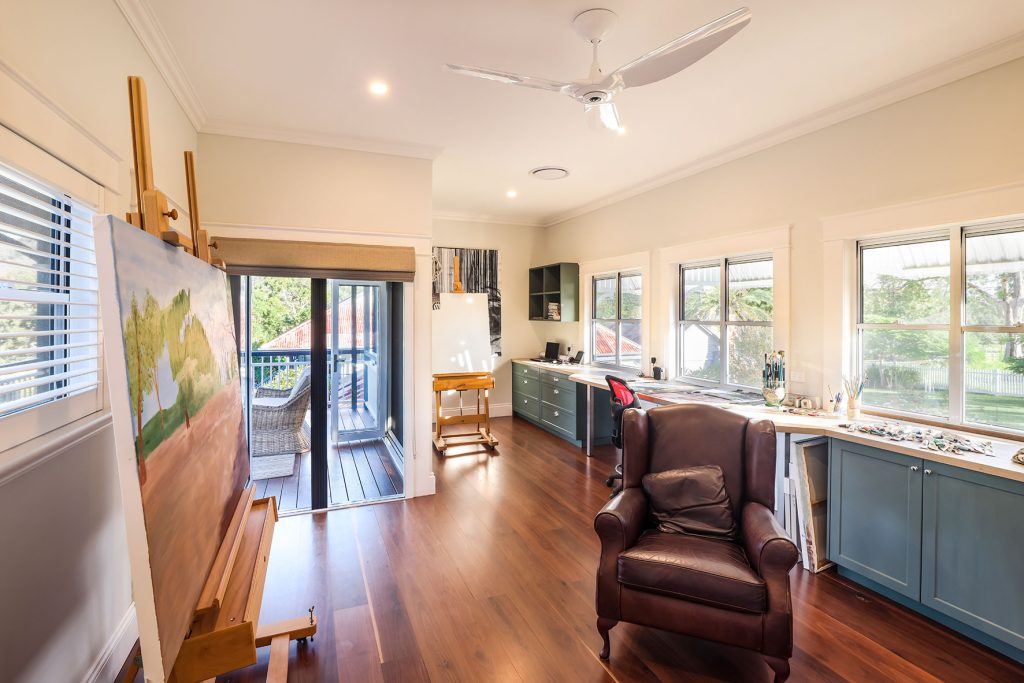
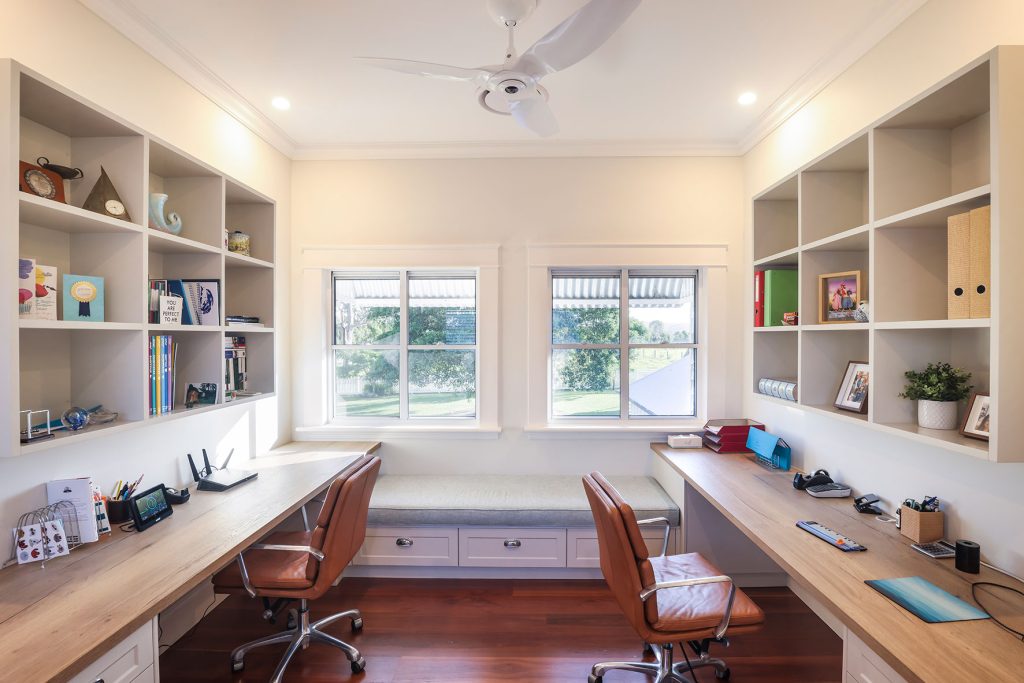
Even when happily ensconced indoors, the countryside is ever-present. Large windows offer tantalising views over undulating tree-studded hills — and, thanks to its north-eastern aspect, that outlook is completely uninterrupted.
With its comfortable blend of modern and classic, it’s as easy to believe this home was built yesterday as it is to imagine it was created in yesteryears. Since completion four years ago, Dion’s clients have loved every moment of calling this rural residence their home. “They couldn’t be happier with the design,” says Dion. The couple agrees: there’s nothing they’d change about this delightful space. After all, it’s been designed by dion seminara architects exactly for their lifestyle, for a slower country pace, and for all the things they hold dear — while looking absolutely stunning.
You can’t get better than that.
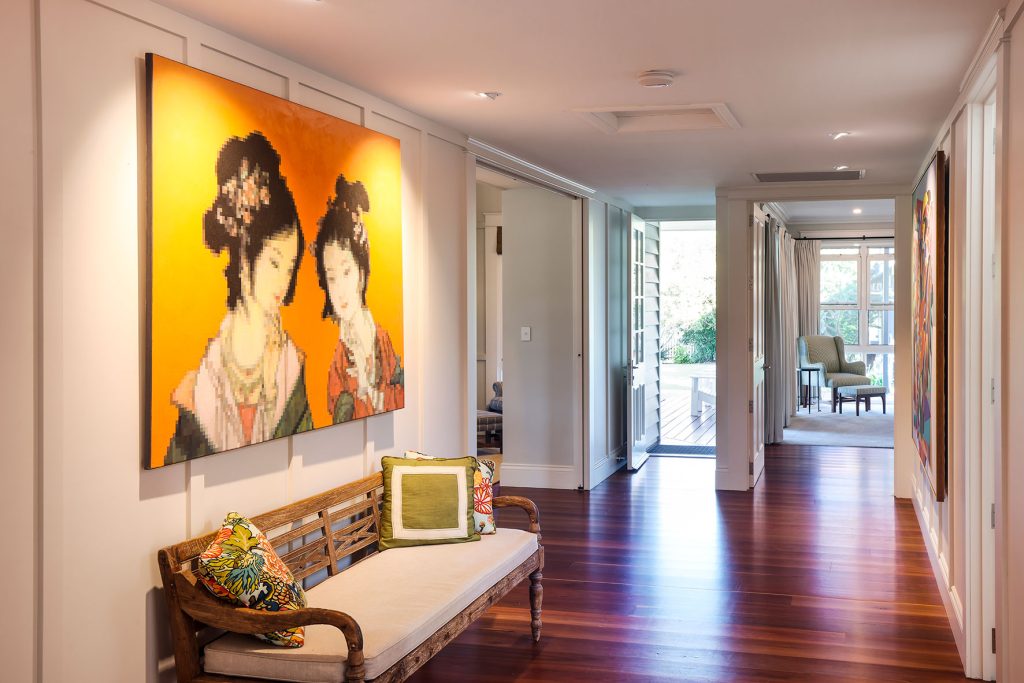
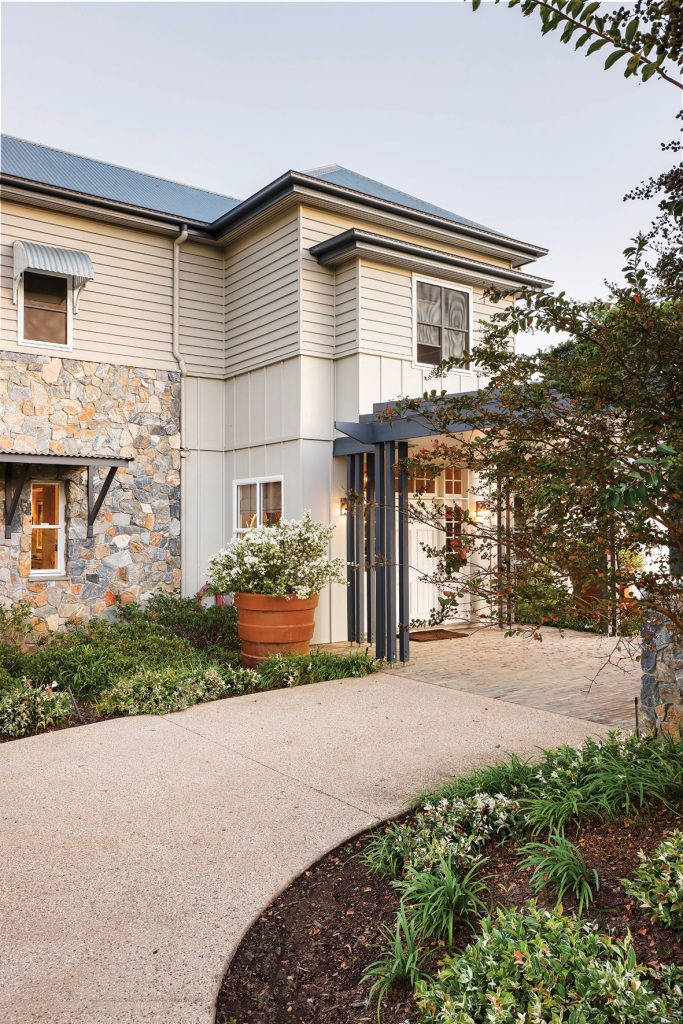
Words: Natasha Pavez // Photography: Mark Cranitch
