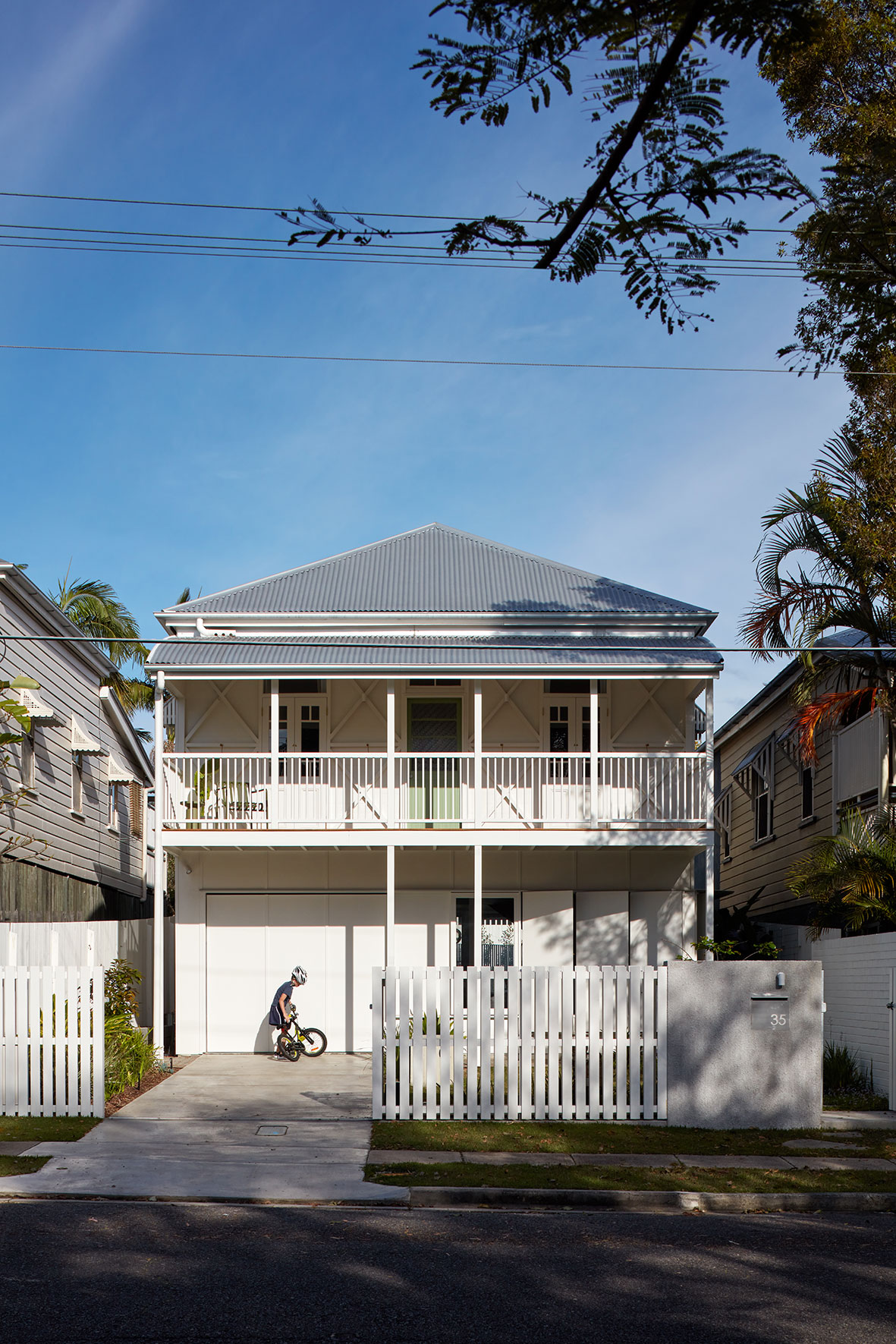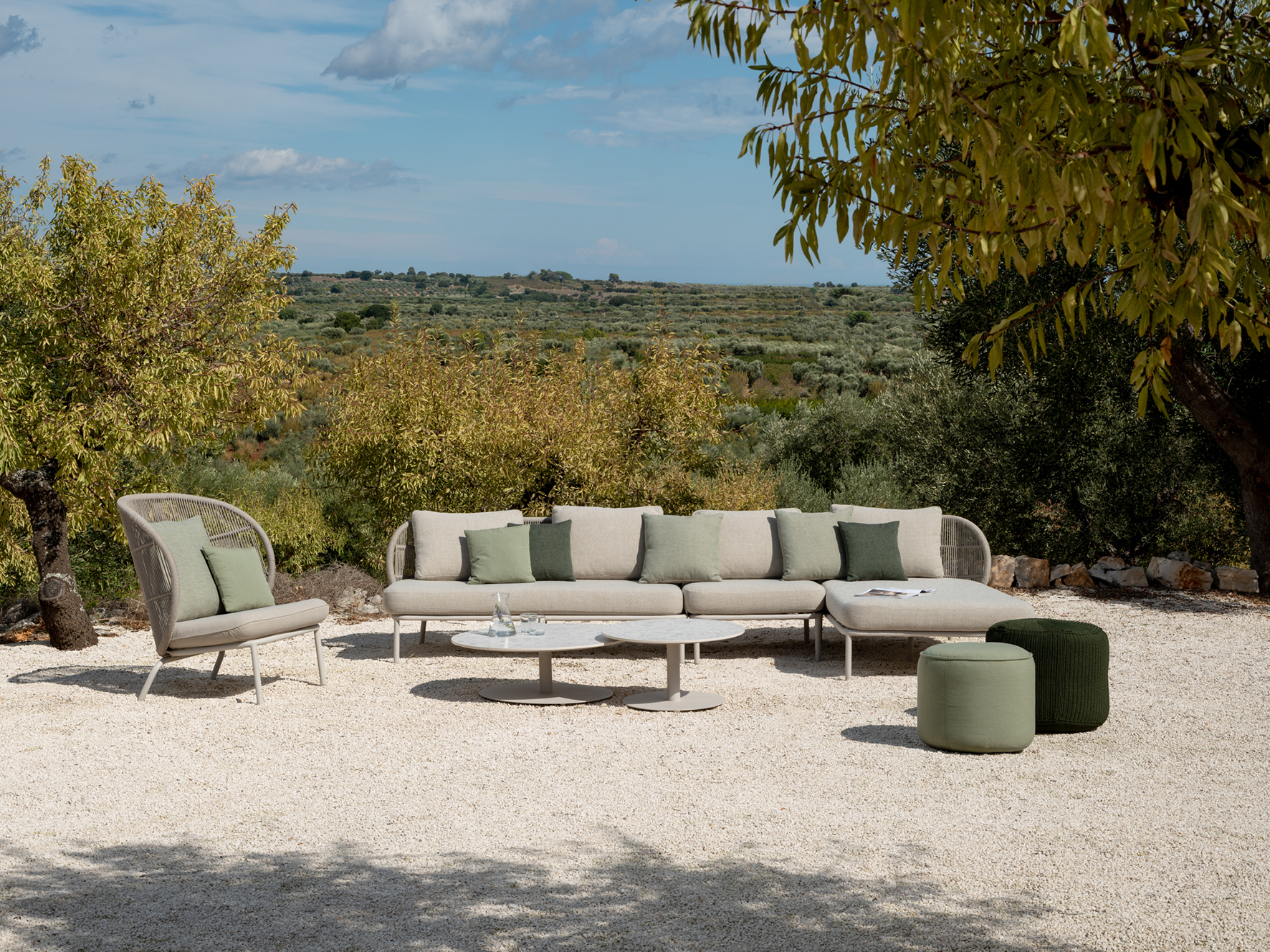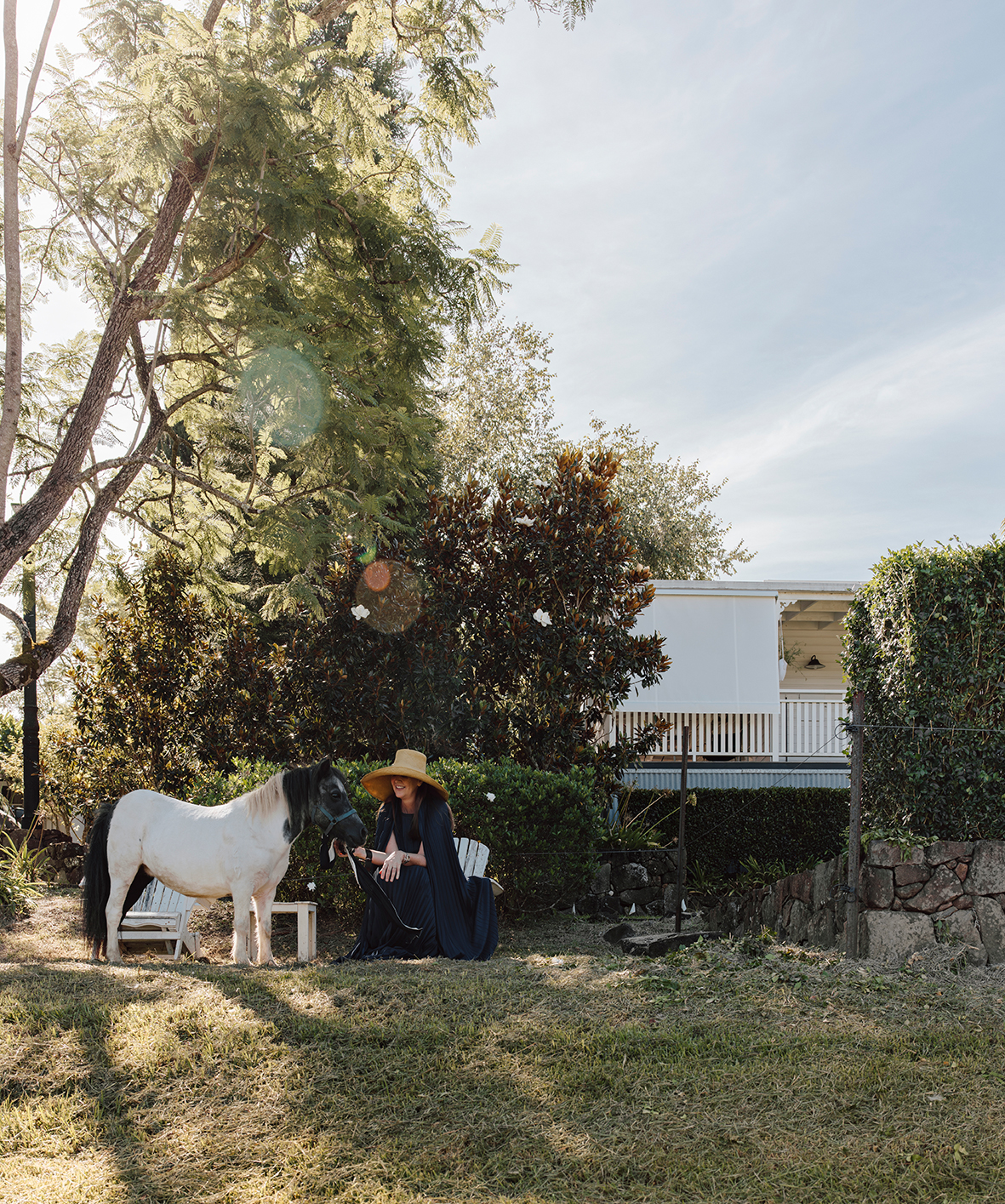Character charm meets elegant modern living in this worker’s cottage renovation, creatively designed for a young family of five.
The charm and potential of this 1890s worker’s cottage in East Brisbane, once home to the local cobbler, swiftly enamoured the current owners — and their architects. “We were immediately attracted to the building,” says architect Stewart Smith of SMITH Architects. “It was humble and full of the typical late 1800s and early 1900s timber construction details: horizontal joints, regency internal lining, double-hung windows and a bullnose roof.”
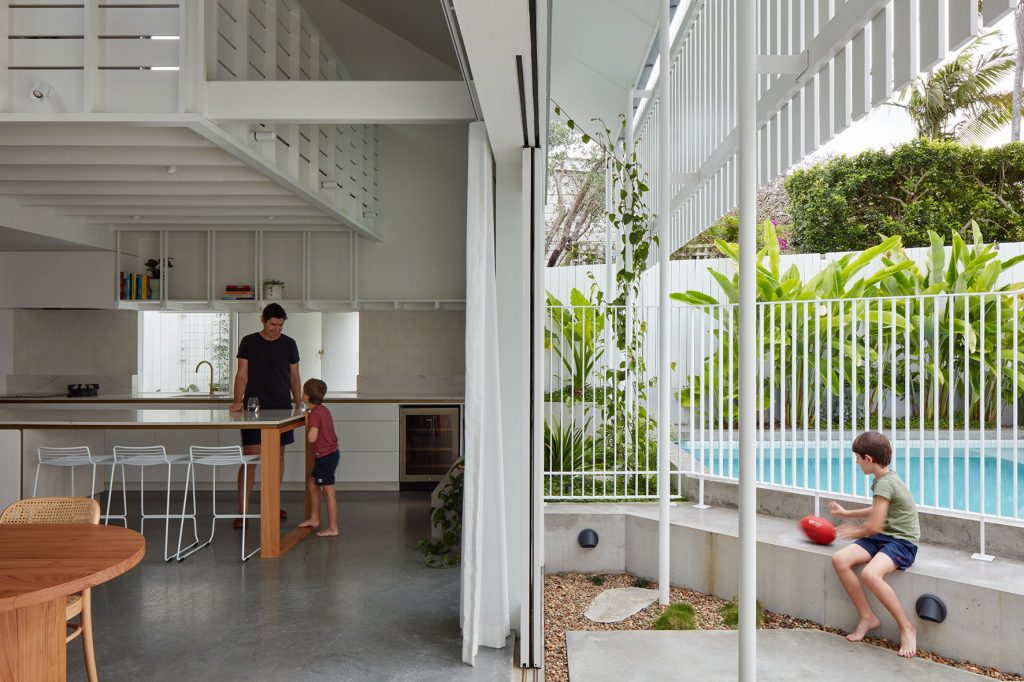
While SMITH Architects was tasked with this recent reimagining, including the interior design, their connection with Cobblers Cottage goes back a decade. “We got to know the owners, Scott and Kym, having completed a small reno here in 2012 that allowed space for their family of three to grow into a tribe of five,” Stewart explains. “As the boys grew, it was clear more living and bedroom spaces were required. Our clients needed a robust family home — but they also have a strong appreciation of beautiful spaces.”
As with many Brisbane houses of the pre-1946 era, council guidelines played a role in the final design. No sweat for this boutique design firm, experienced in both highly individual new builds and translating the spirit of character homes like this into the now. “We decided to raise the cottage, allowing the ground-floor spaces to cascade down the gently sloping site,” says Stewart who worked with structural engineers Westera Partners and builders PJL Projects to achieve the desired flow. “Each change in level defines the edge of the next living space … this also avoided large cuts or excavation works during construction.”
This clever response to the 405 sqm lot delivers strong yet informal connections between key spaces. The kitchen looks out to the pool, the living room speaks to the front yard through large shutters, and the dining room connects vertically to the vaulted rumpus. “This allows the family to be in different parts of the house yet maintain some form of visual or audible connection,” says Stewart.
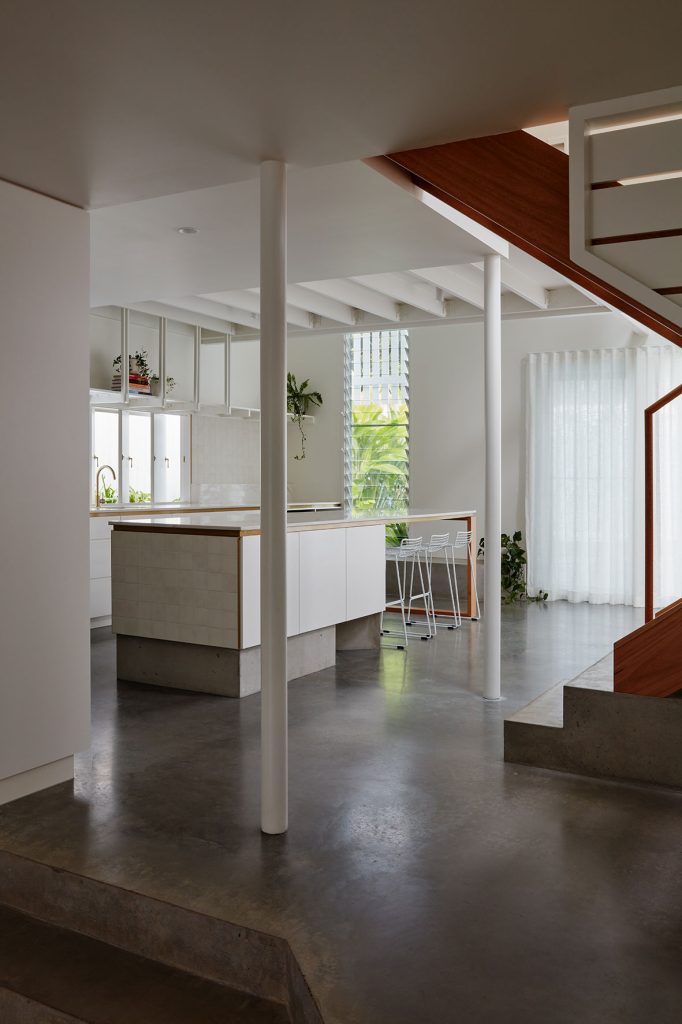

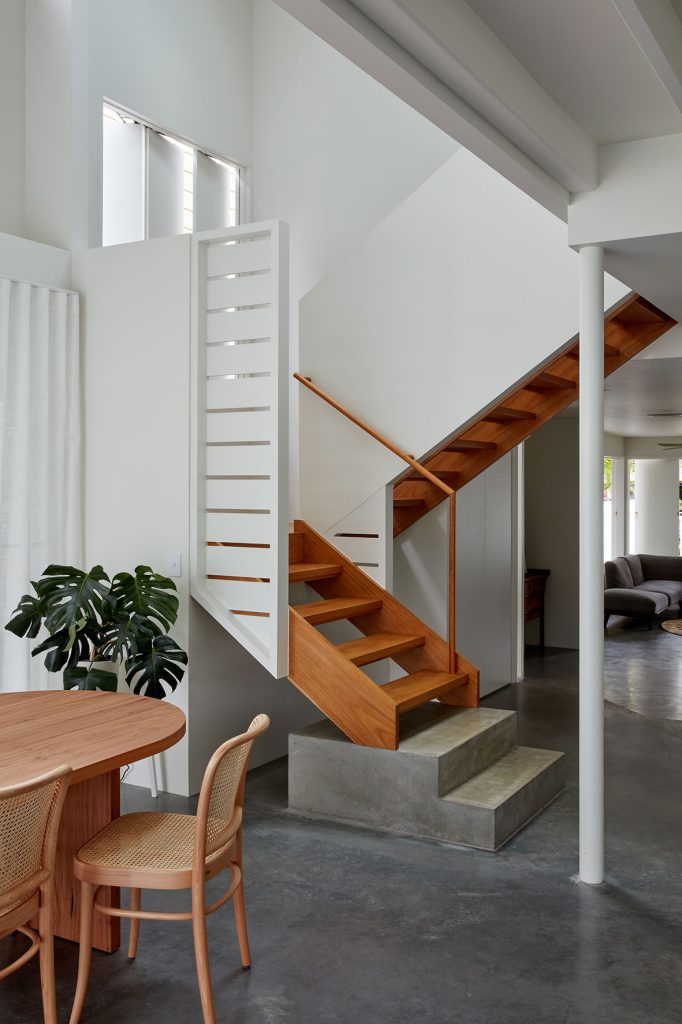
While the extension is “small but comfortable” to maintain play space and gardens outside, the home isn’t short on impact. “The volume within provides a sense of luxury,” notes Stewart of the two-storey void that draws your eye to the mezzanine, home to an open rumpus/study that riffs off the four bedrooms. Floating above the kitchen and dining room, its design plays into the airy yet textural aesthetic.
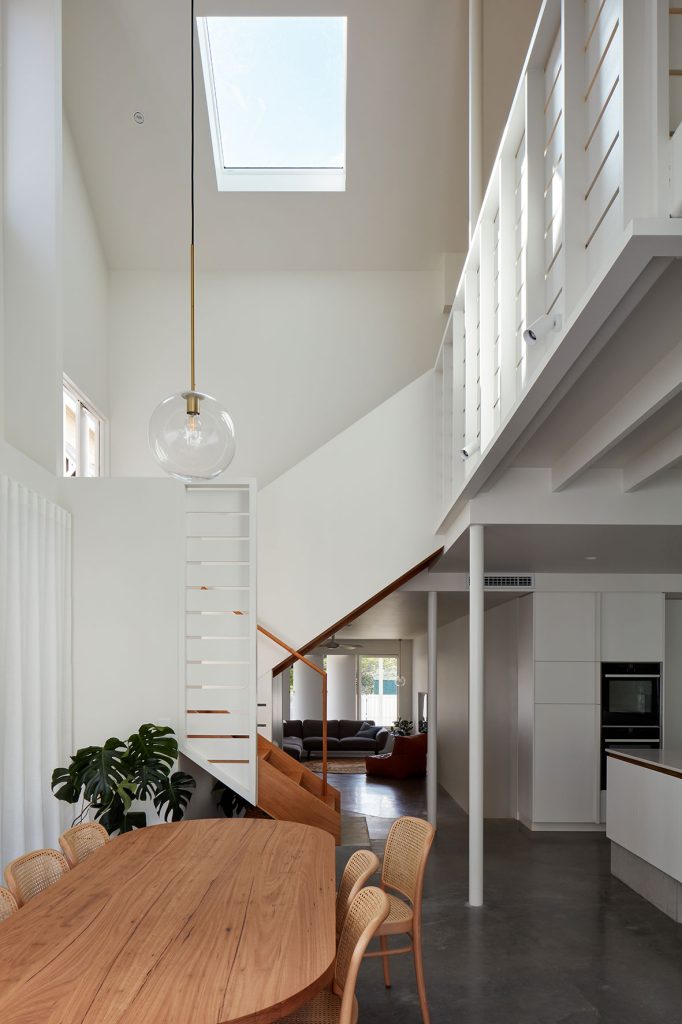
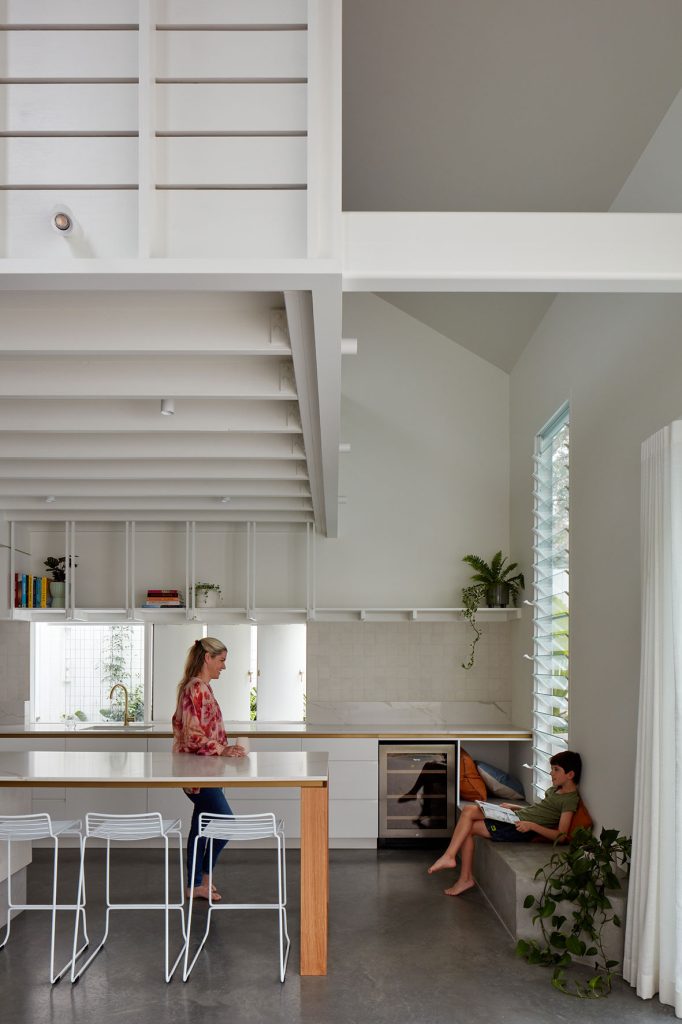
A wash of Dulux ‘Whisper White’ unites the home with a light touch while durable yet beautiful materials create cohesion. “The materials palette is simple, elegant and consistent: blackbutt timber, burnished concrete, marble and brass,” says Stewart. “The concrete floor, steps and seats also help connect and define the spaces.” In the kitchen, treasured cookbooks and trailing greenery find a home within suspended shelving from Maytain Cabinets, with classic white Polytec joinery, timber accents and sleek stone completing the picture.
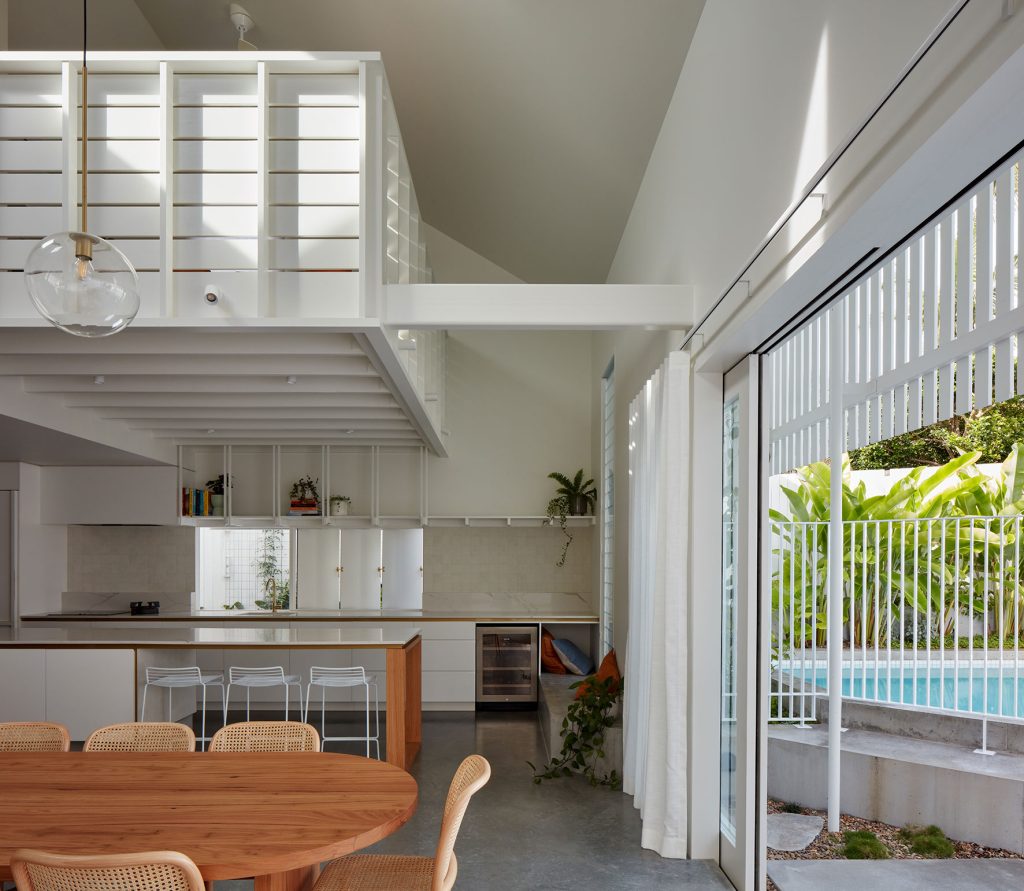
It’s a take on minimalism that feels fresh and sophisticated. And even in a space-savvy layout, SMITH Architects made room for indulgences: high-spec kitchen appliances, Calacatta Crema stone benchtops, Italian-made Inti pendants from lumen8, and a Mark Tuckey timber dining table to name a few.
Then there’s Queensland’s favourite addition: a backyard pool. Built by PJL Projects and flanked by lush landscaping by Ecru Landscape Architects and Innovascape, its turquoise depths look oh-so inviting. The back of the home received special attention because, as every Brisbanite knows, rebuffing the sun in a west-facing yard is serious business. An original owner had installed a vertical timber screen for the job, inspiring the modern solution that now provides shelter and invites ventilation. The slotted profile is another nod to the original timber construction and echoed in the custom Zincalume roof. Heat has also been offset inside with high-set windows, R2.5 insulation, and large-format shutters to temper light and privacy.
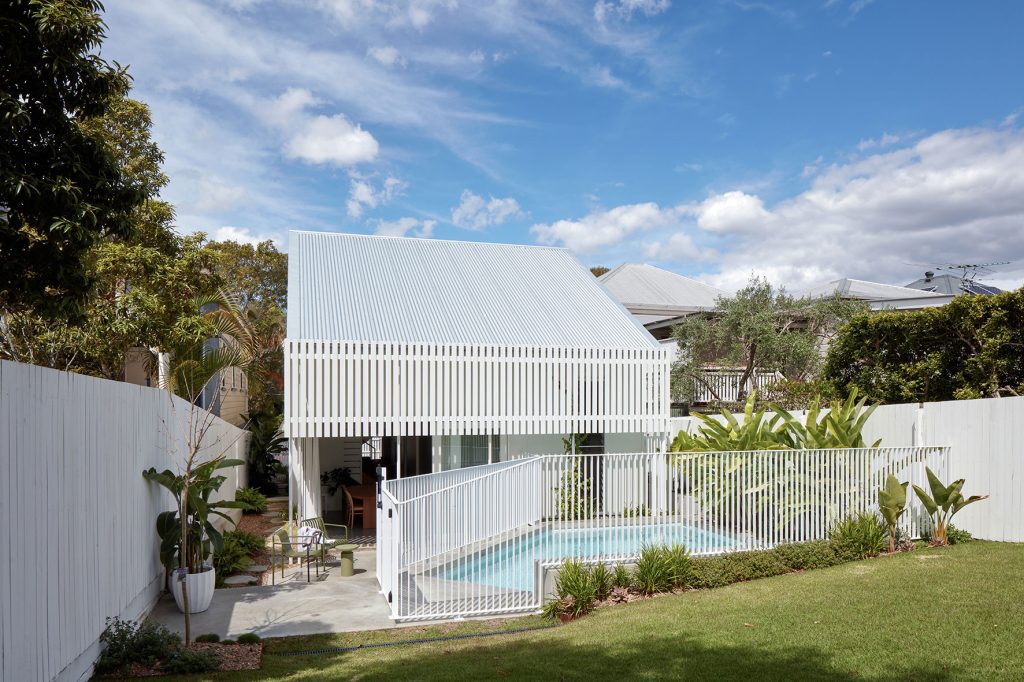
The shared vision of owners and architect, Cobbler’s Cottage breathes new life. “Combining compact planning with height and volume internally has made it feel open, welcoming,” says Stewart. “It helped make a modestly sized home feel a little opulent.” Beyond the white picket fence, the façade is more charming than ever, with a pop of Dulux ‘Bayleaf’ pulling focus to the upper level where original timber detailing has been preserved. And with the fit now as comfortable as a favourite shoe, the family has embraced their new/old home with the delight and love it so clearly deserves.
Words: Nicole Deuble / Photography: Christopher Frederick Jones
