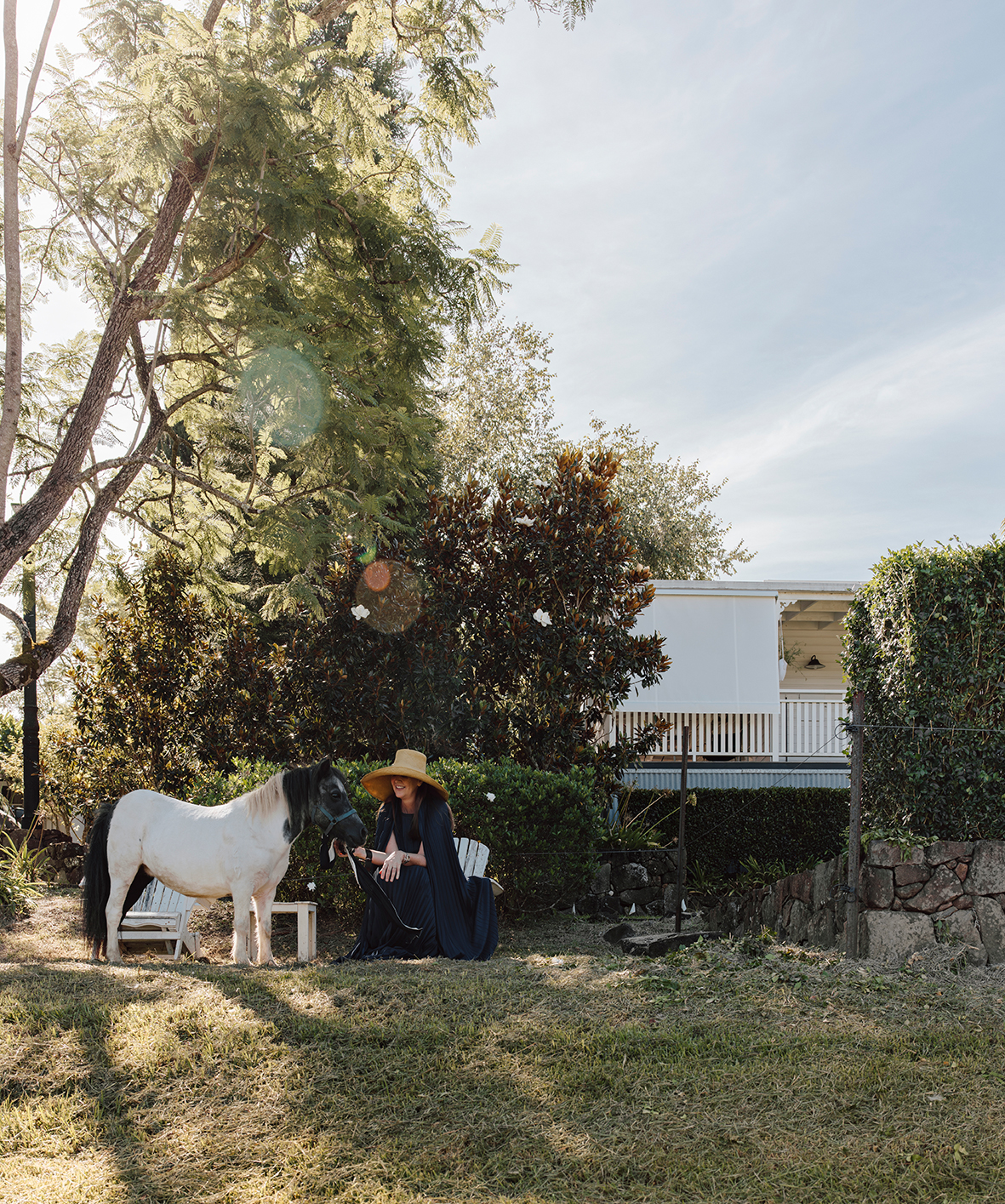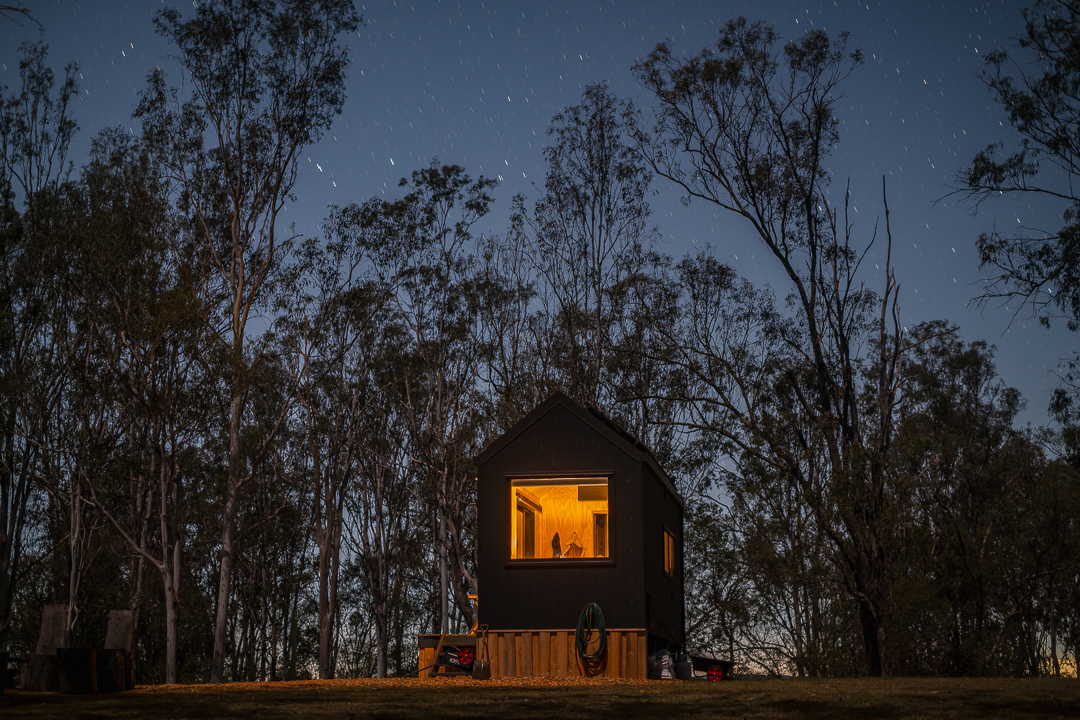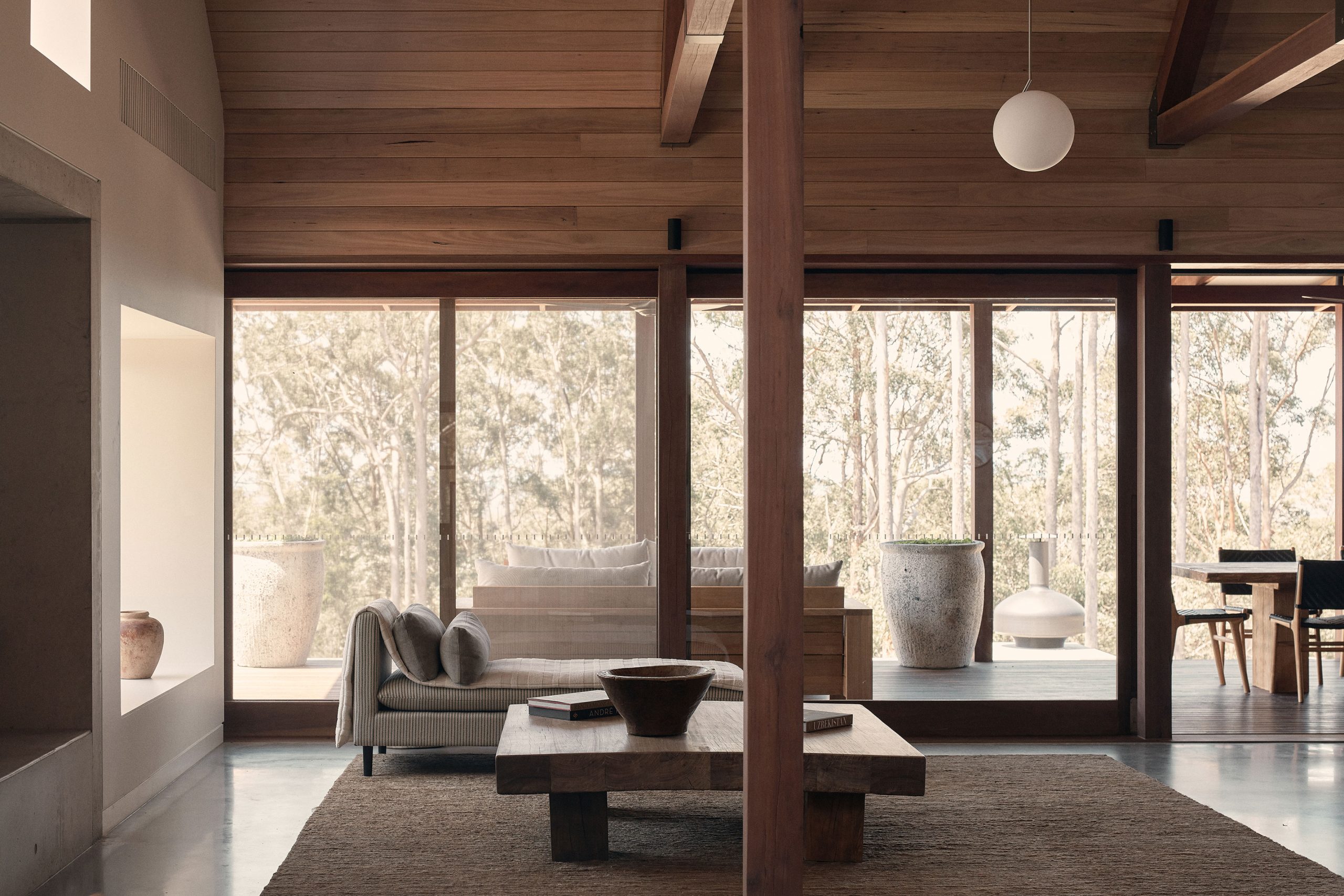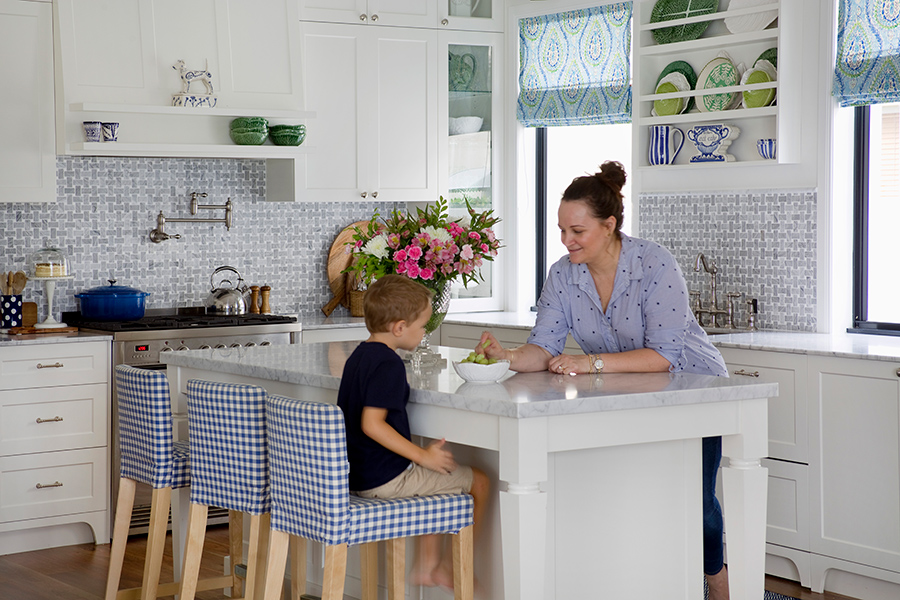
A natural decorator with a distinctive style which has garnered her a huge Instagram following (follow her @mumlittleloves), Hayley chose the furniture and accessories of her family’s renovated waterfront home with liveability in mind. Her penchant for regularly changing tabletop vignettes and shelf displays means every room is layered with an abundance of books, plants, shells and ceramics – often sourced via Instagram.
While the view was idyllic, the tired 80s-style interior of their coastal waterfront home was in need of Hayley’s design nous to rework the layout and imbue layers of colour, warmth and softness. Set over two levels, the first area to be overhauled by Hayley and her husband, builder Terry Little, was the vast lower living area which was zoned into distinct areas, allowing the couple and children Lucinda, Arabella and Orlando the option to retreat to separate spaces.
Another masterstroke was converting an alfresco space by the pool into an indoor dining area. The change meant opening up the northern side of the house and adding French doors and a wall of awning windows which allows in an abundance of natural light and water views. Terry also built a generous VJ-clad bench seat which runs the length of the windows, enabling the area to double as another sitting area. Topped with plush cushions in Hayley’s signature blue and white tones, it has a relaxed Hamptons elegance that’s echoed in the timber dining setting and pendant light from Emac & Lawton.
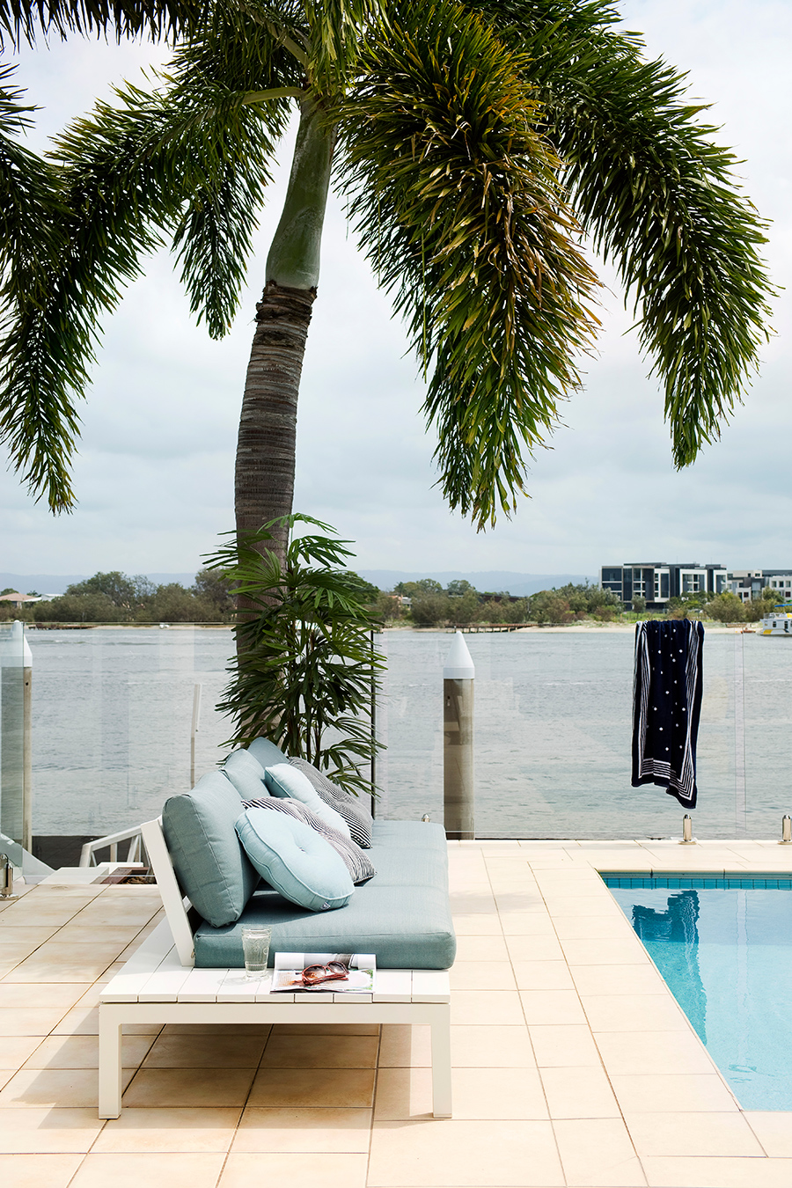
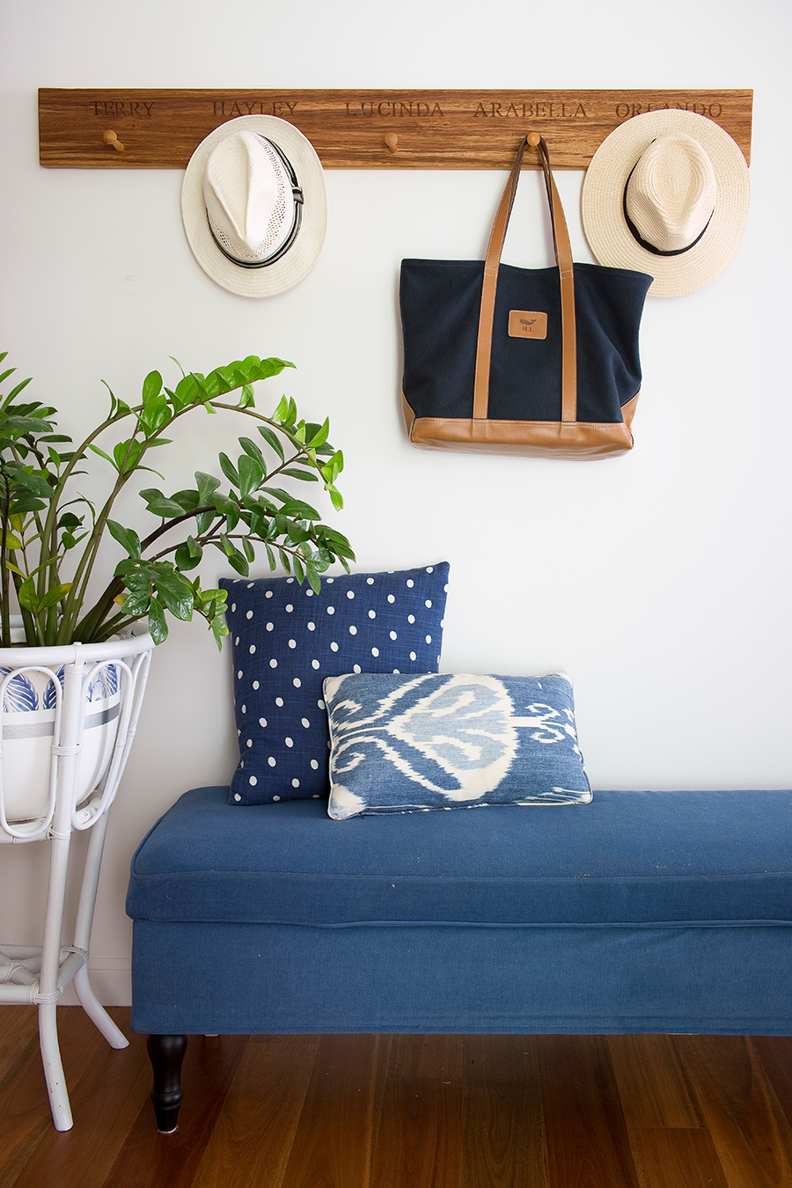
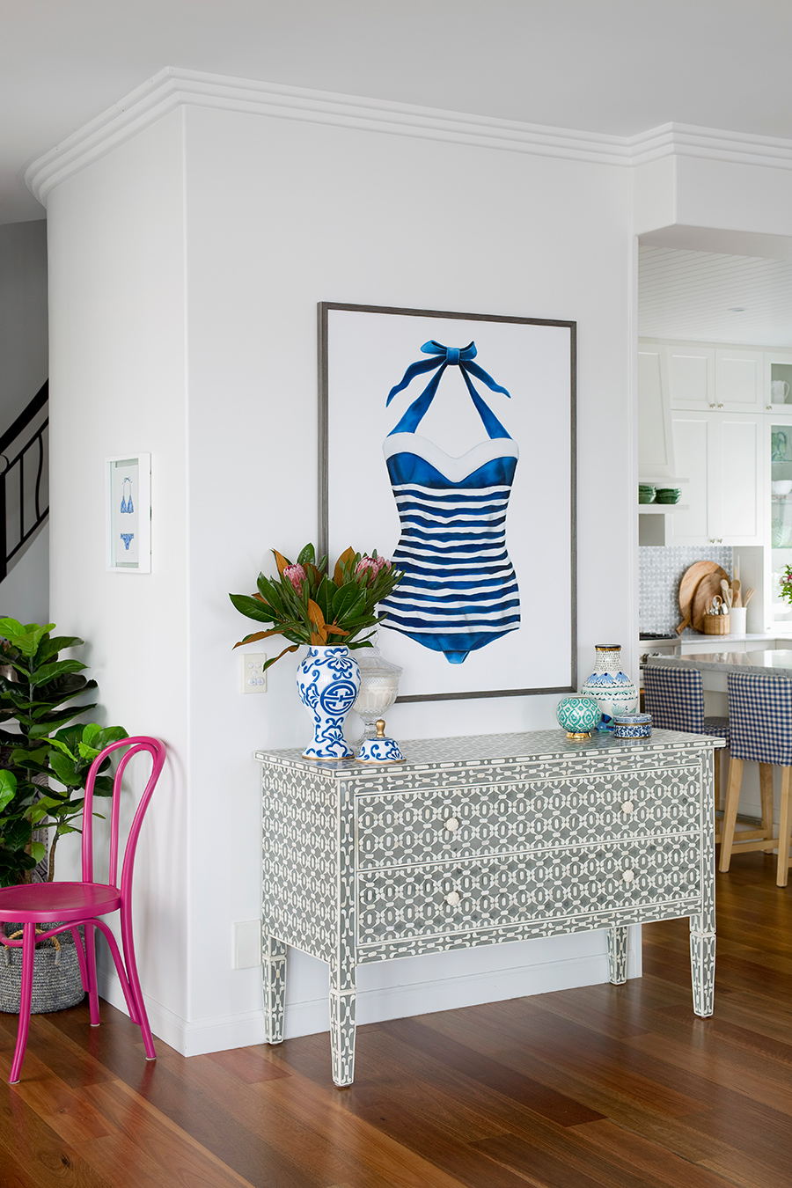
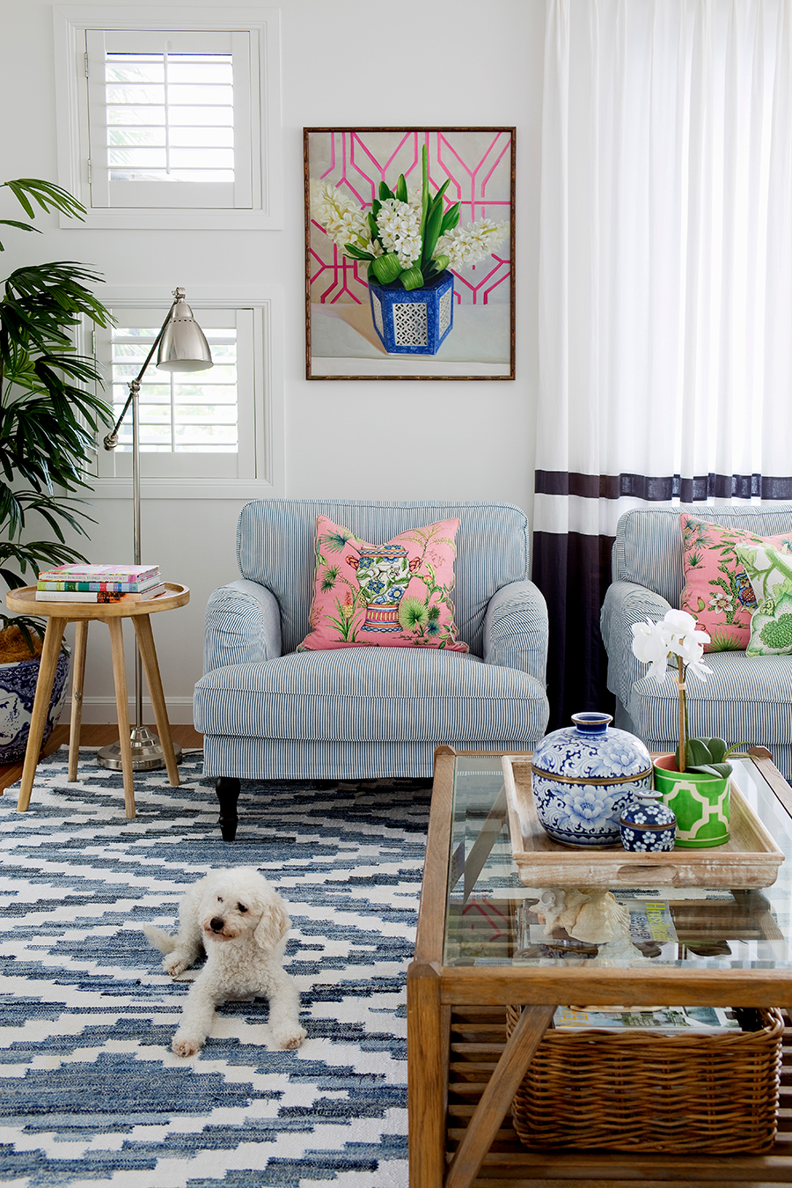
With a love of classic country meets east coast style, the kitchen was one of Hayley’s favourite places to transform, and as the heart of the home, it had the biggest impact. “The original kitchen was a typical 80s U-shape and ridiculously tiny for the size of the house, so we completely gutted it and started afresh,” she explains. Hayley sourced many of the kitchen’s unique features, including the pot-filler (the wall-mounted tap), from the US.
To open up the area, the fridge and walk-in pantry were cleverly slotted into a cavity underneath the internal stairs and the layout was reconfigured around a central island, designed to resemble a dining table with beautiful turned timber legs. Opting for a timeless neutral palette, grey basketweave wall tiles pick up the soft tones of the Carrara marble benchtops, while a plate rail allows Hayley to showcase her ever-expanding collection of crockery, including cabbage plates sourced locally from Gumtree and The Source Homewares through to Crate & Barrel in the US. It all keeps that beautiful, coastal home appeal. “Most of the art and unique pieces in the house are from creatives I’ve found on Instagram,” adds Hayley.
Related article: How to choose the right builder for your home renovation
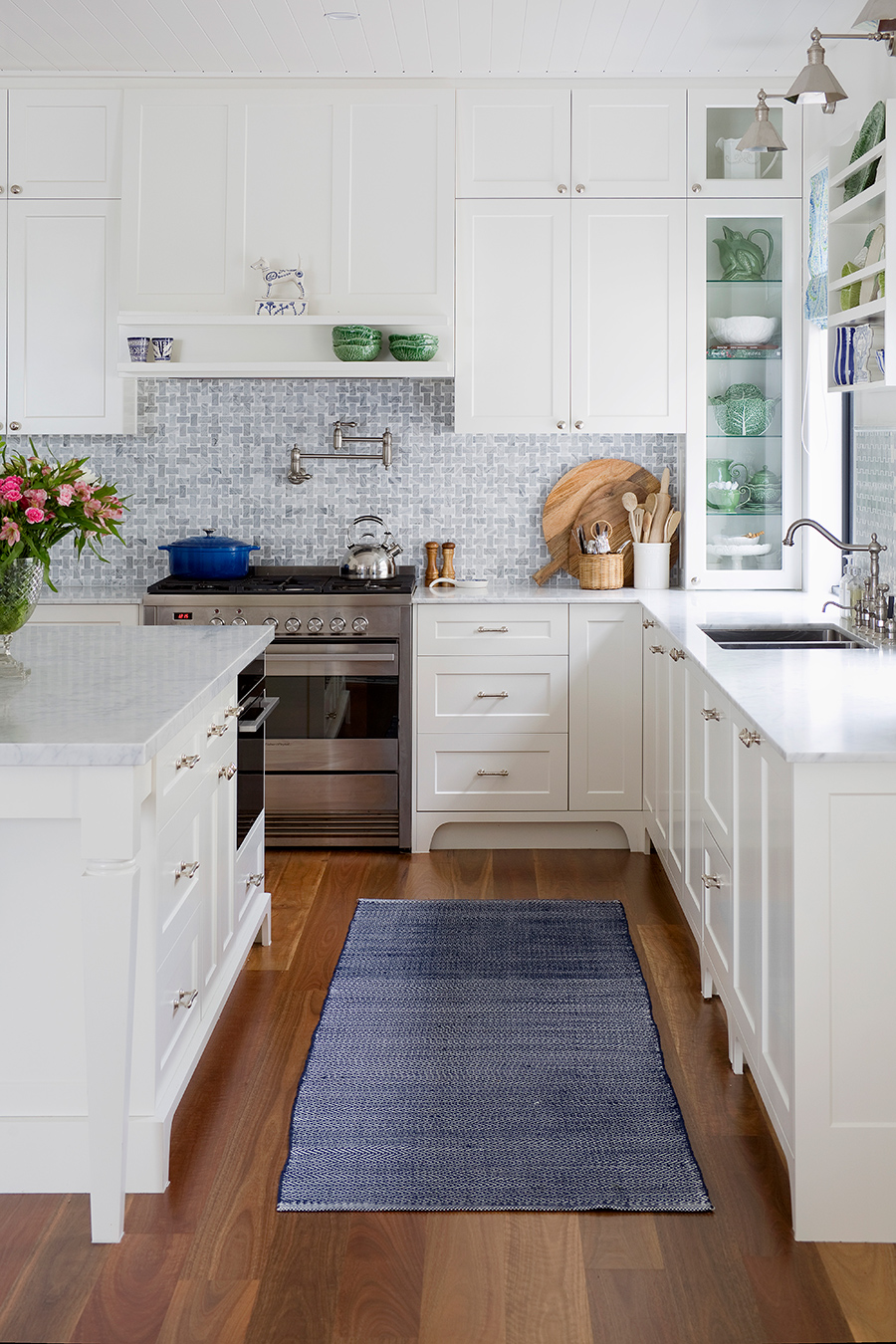
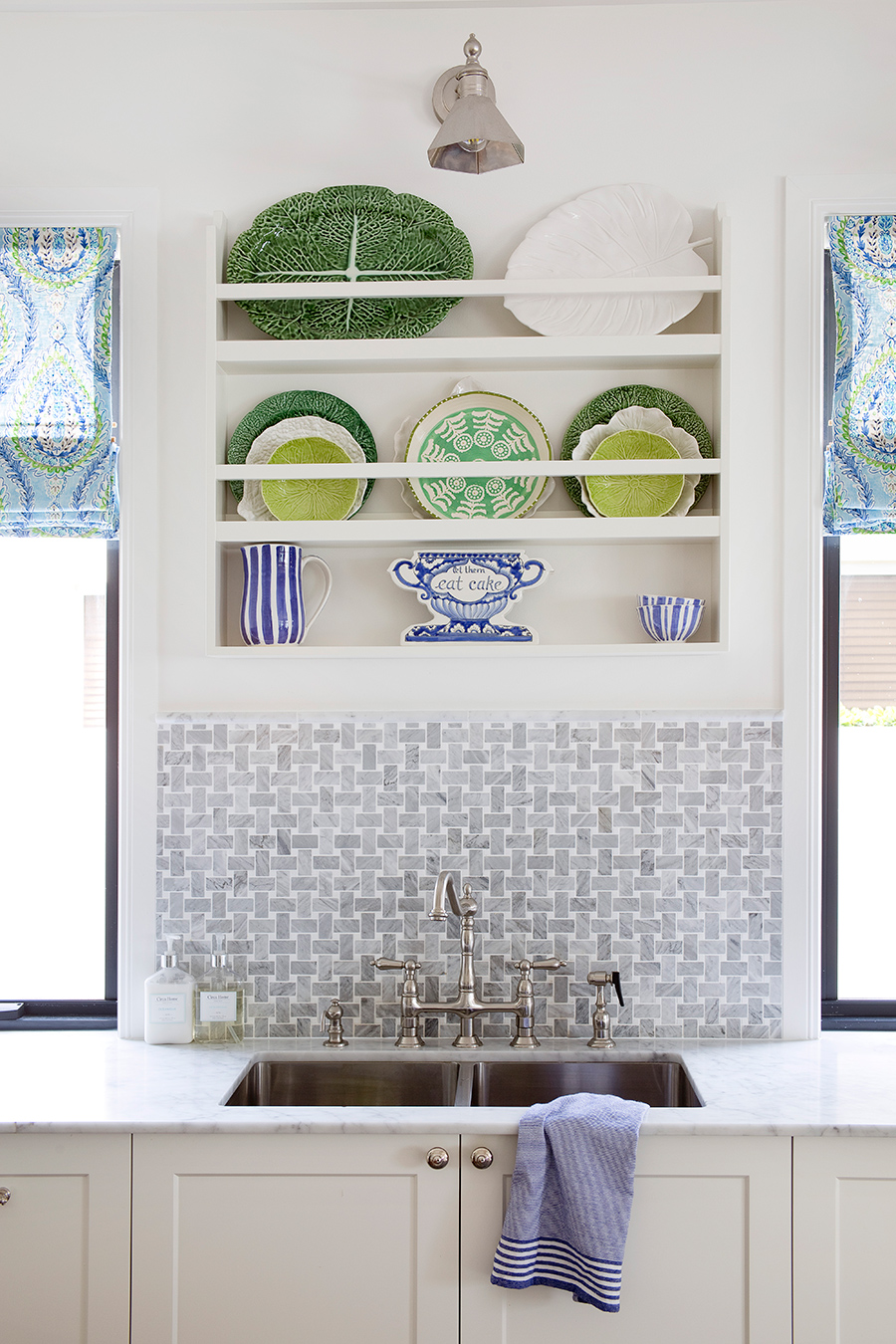
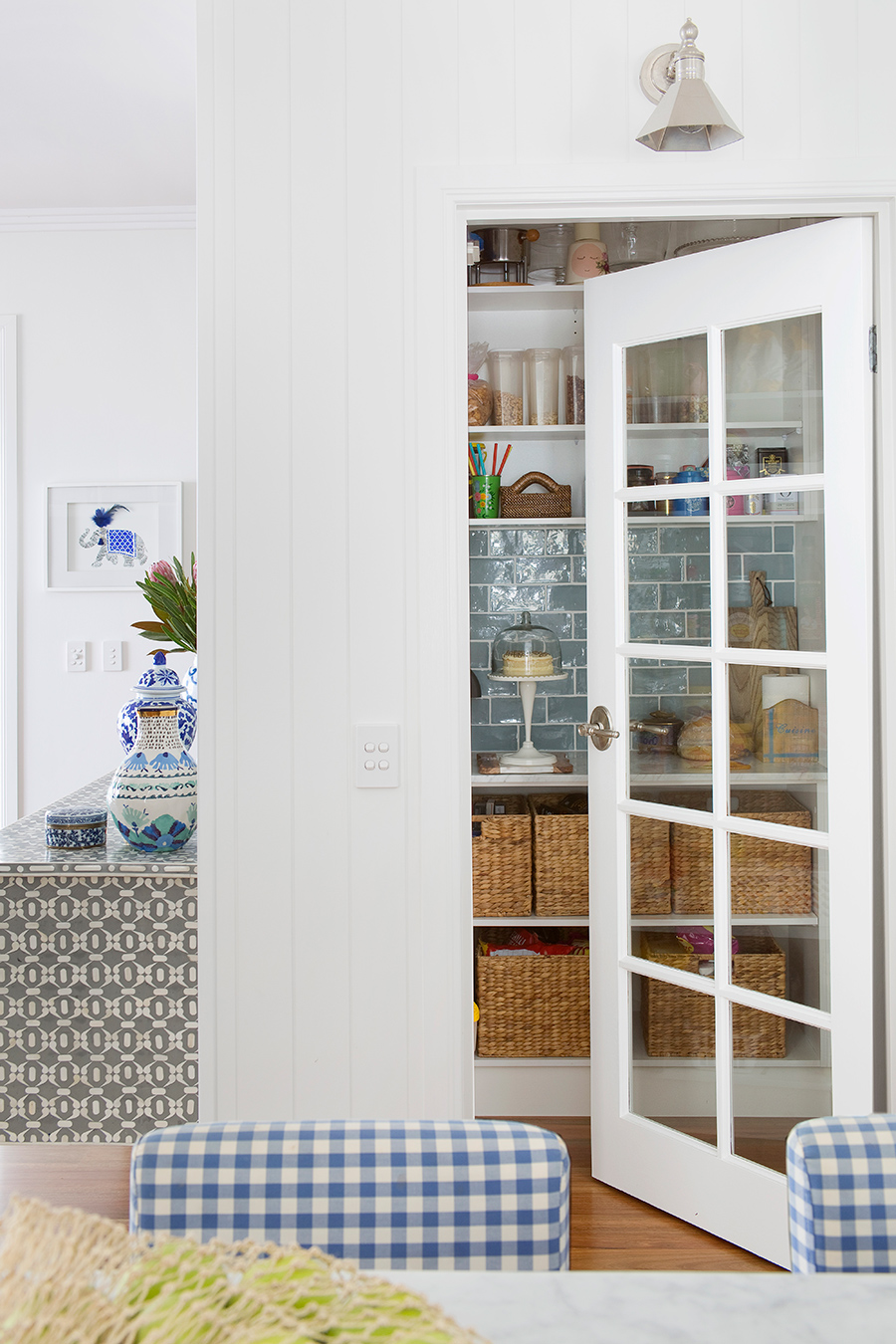

After a year of renovating on and off, the finishing touch was a coat of fresh paint inside and out, with the couple tackling the mammoth job themselves. Dulux Natural White is used throughout, allowing artwork and bright accents to pop against the crisp backdrop. But, in the upstairs bedrooms, Hayley dared to go darker.
“Years ago I picked up a Sherwin-Williams paint chip in Denim and I always wanted to use it somewhere, but had never been brave enough until this house,” she says of the striking colour, which sets off the master bedroom’s serene water view. “I just love blue, it works so well with other colours and it’s so easy to live with.”
Bold blues also appear in Orlando’s sailing-themed room. “We gave it a nautical feel by painting a blue strip around the walls,” says Hayley, “and he chose the boat bed from Amart which I paired with a canopy from Pottery Barn Kids.”
With all the hard work complete, Terry is happy to have weekends off to enjoy boating with friends. Entertaining is also a waterside affair, often with a barbecue on the deck. And while the view couldn’t be improved upon, Hayley is thrilled the house now reflects those who call it home.
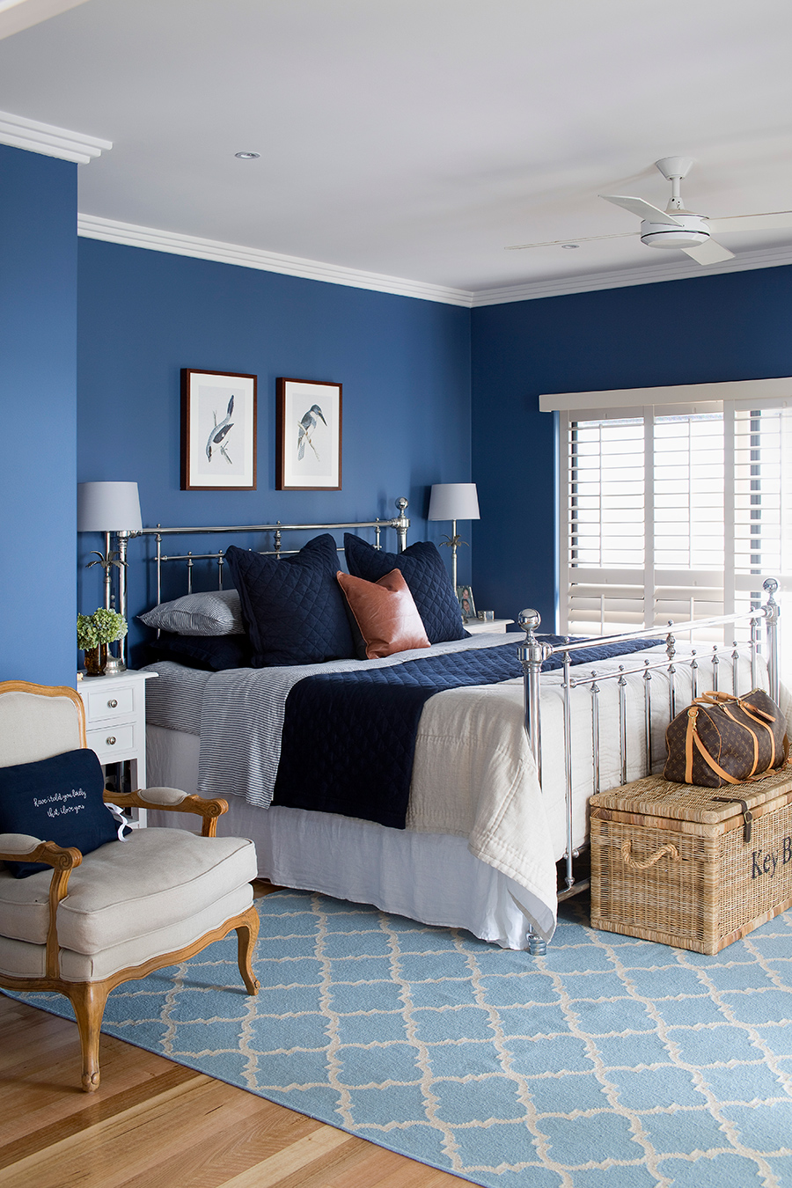
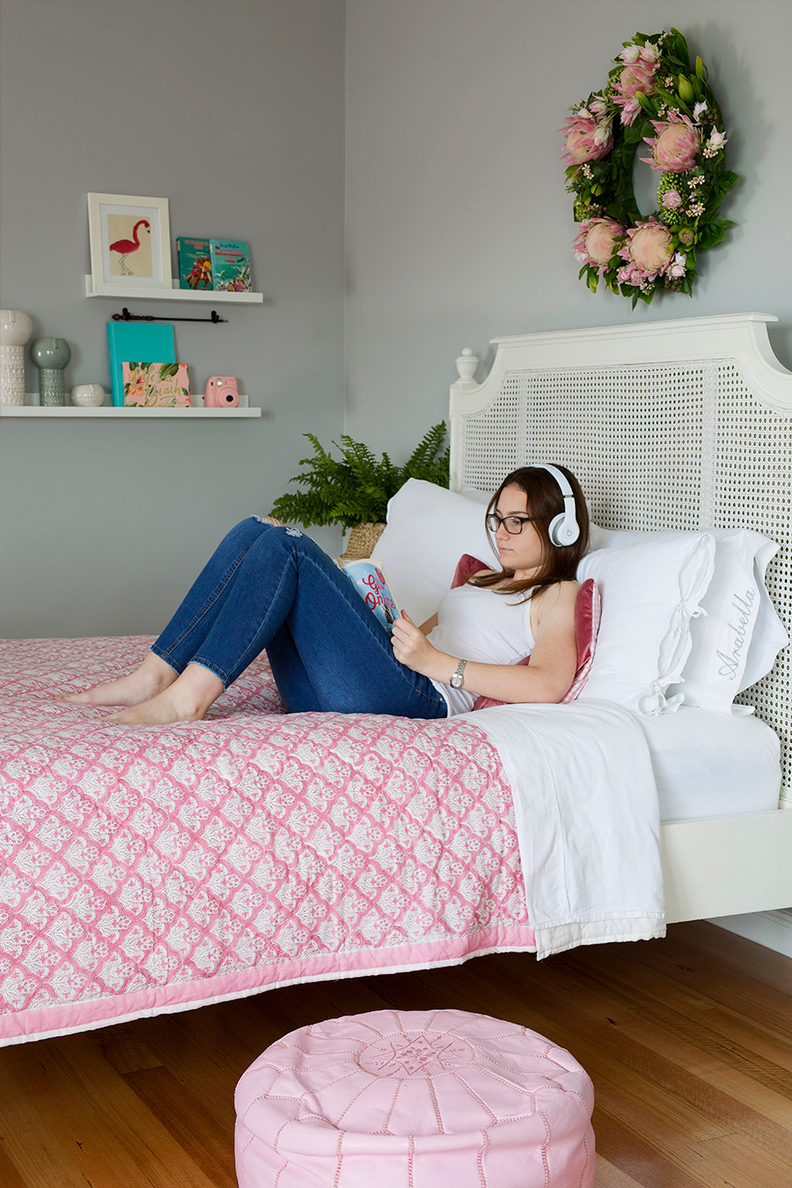
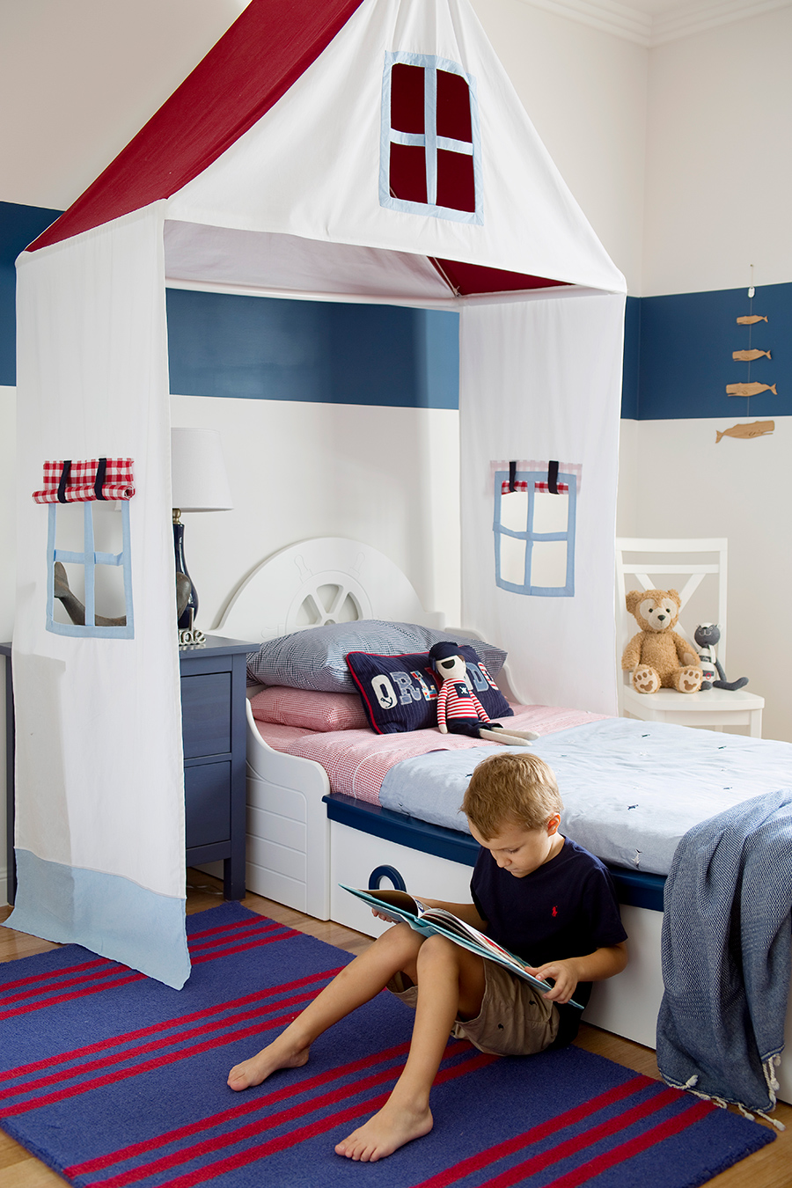
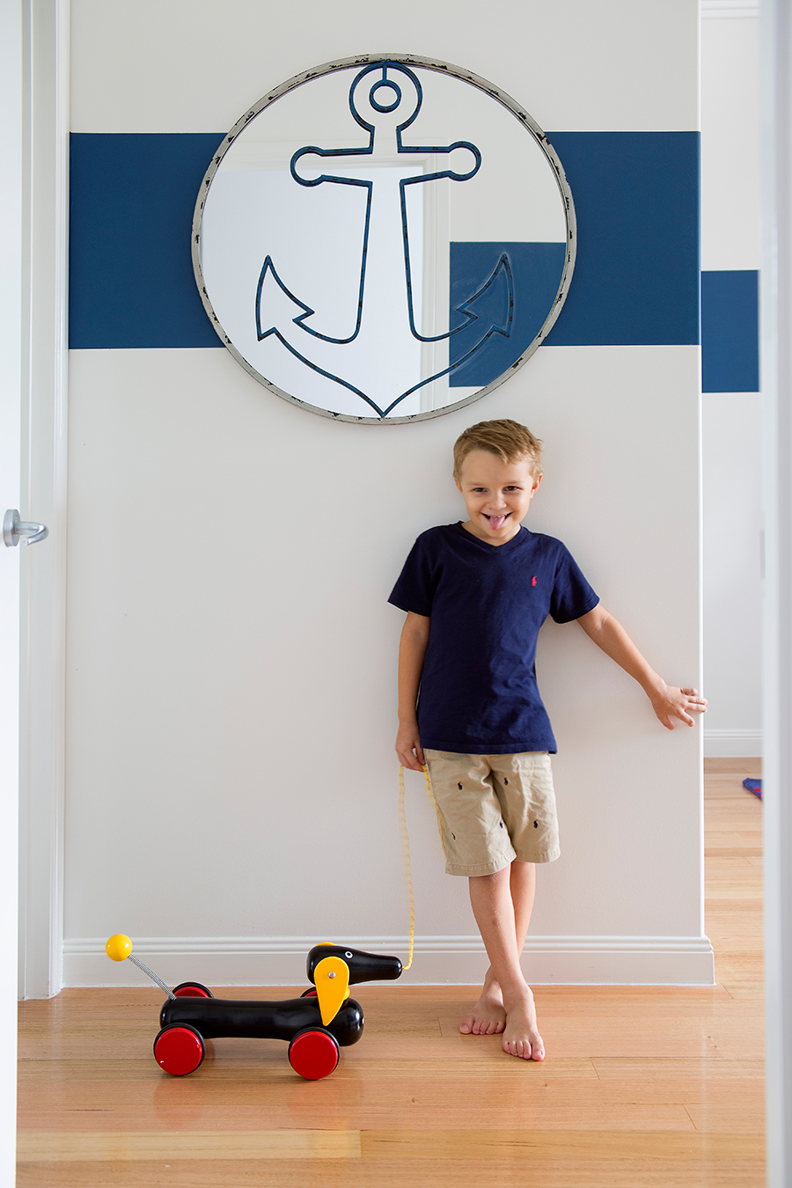
WORDS & STYLING KYLIE JACKES | PHOTOGRAPHY JOHN DOWNS
