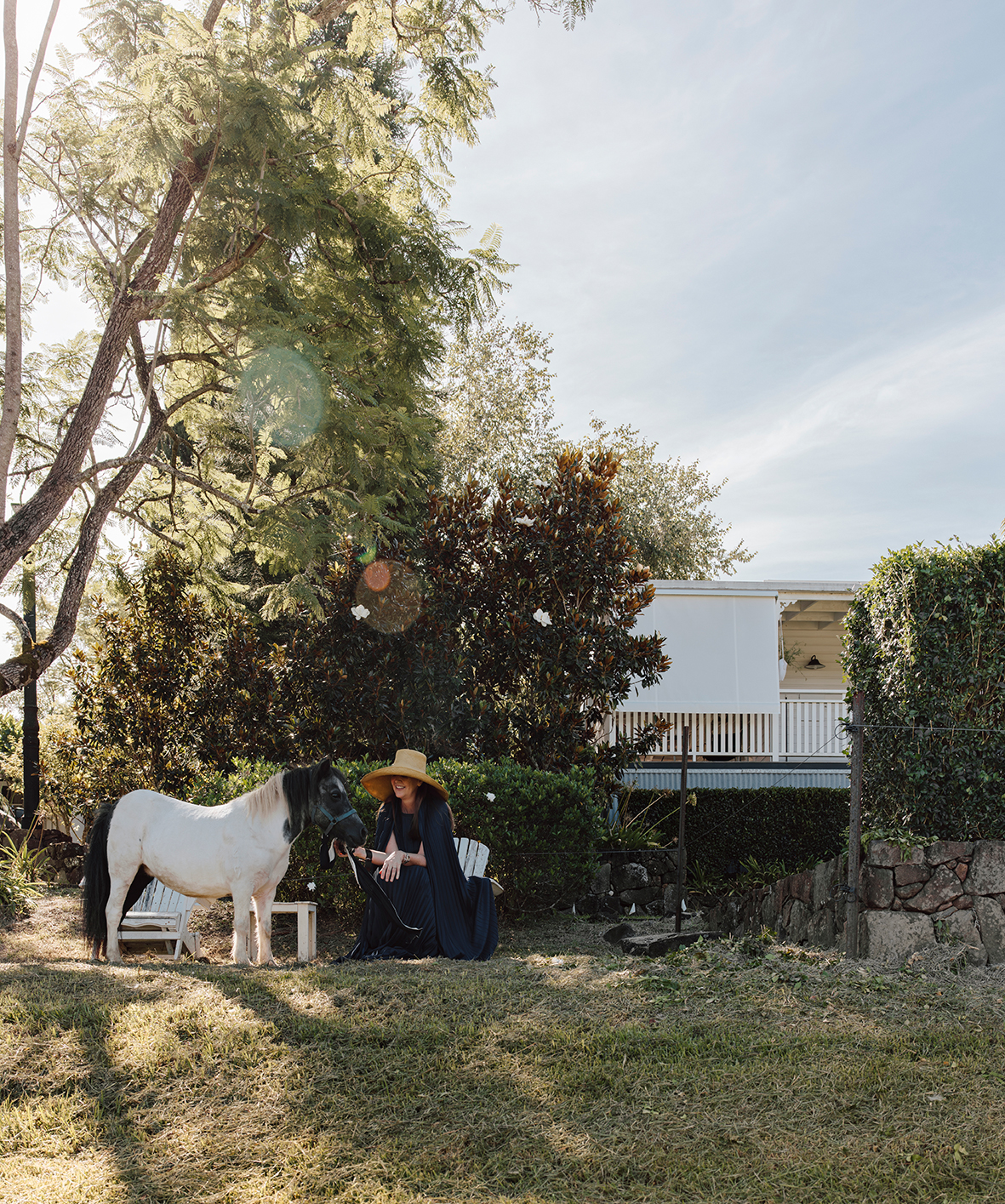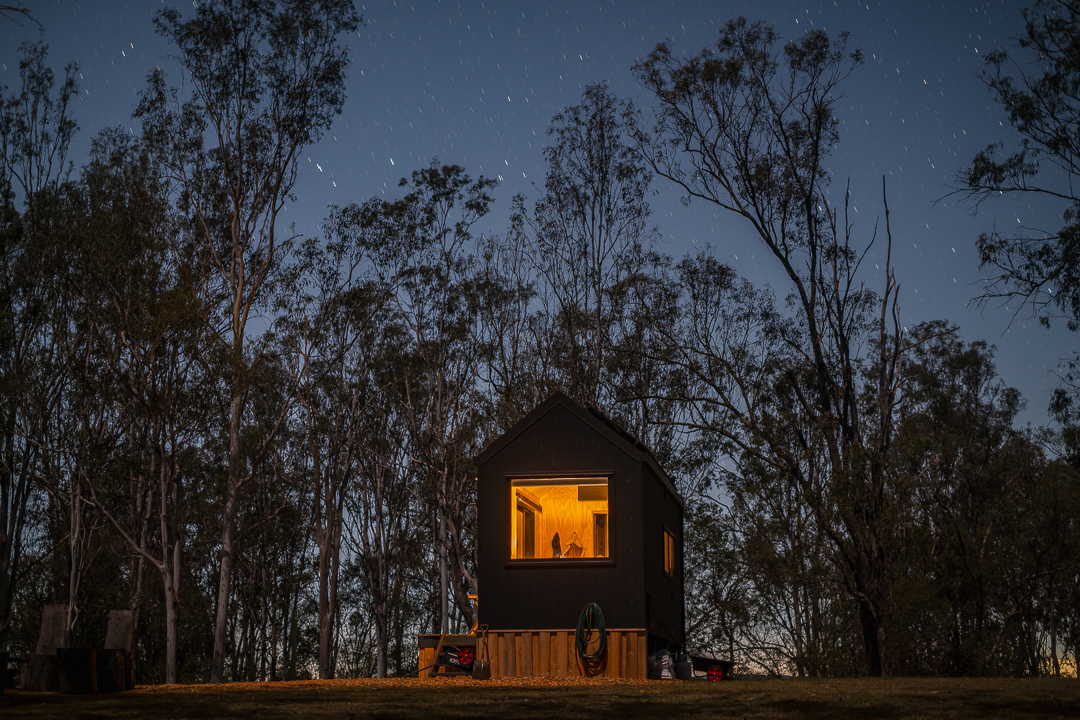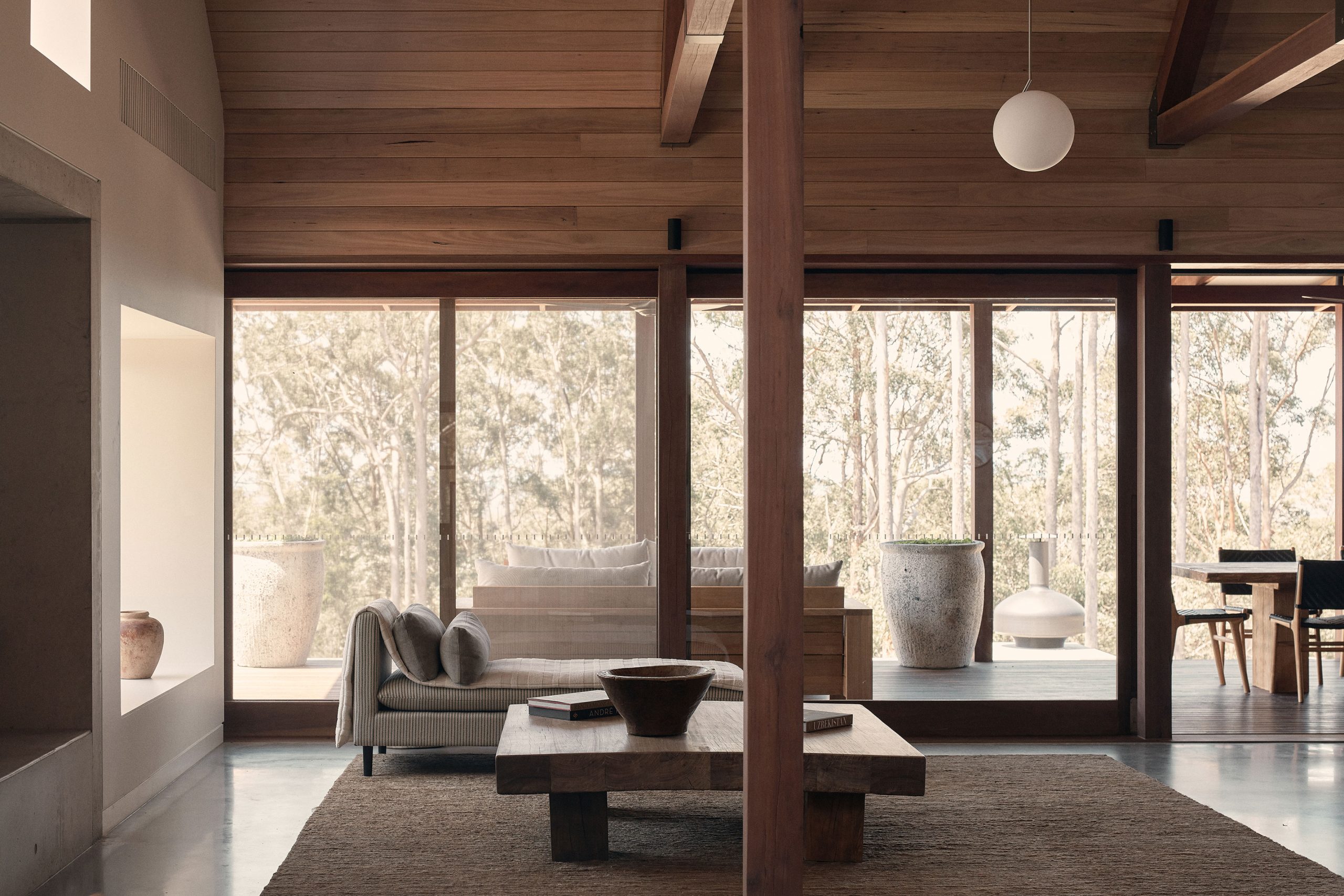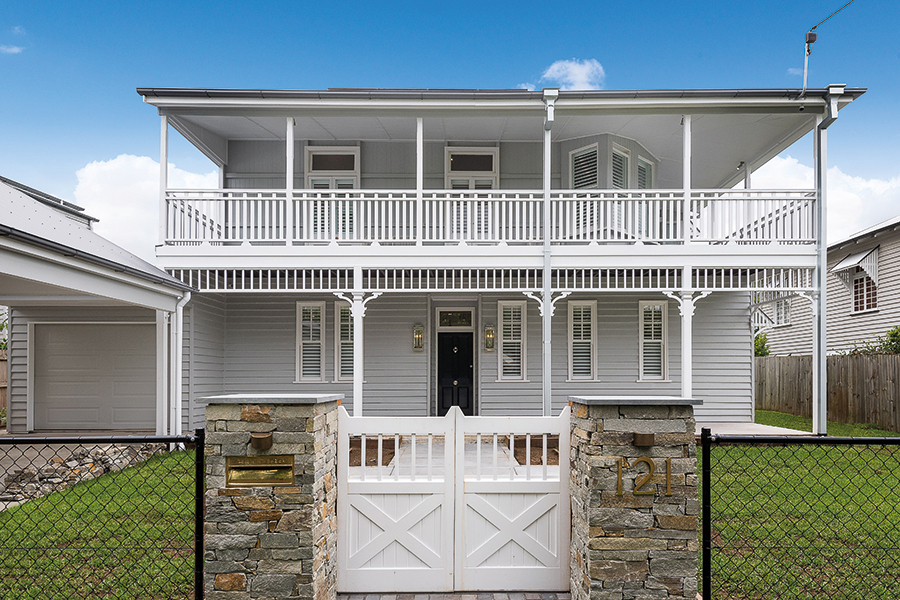
Originally a farmhouse built in 1900 and transported to its current location in Chelmer in 1927, the renovation of this house rightfully considered its past and inherent character, retaining as much of that historic beauty as possible, while still allowing for a notably modern twist. It\’s now ready for the next generation of living, thanks to the design by architects Jamin Design Group and skilled renovation by TM Residential Projects.
A challenging aspect of both the design and the build was for the architects to work with builders, TM Residential Projects, to come up with concepts and material selections that would seamlessly blend the old with the new.
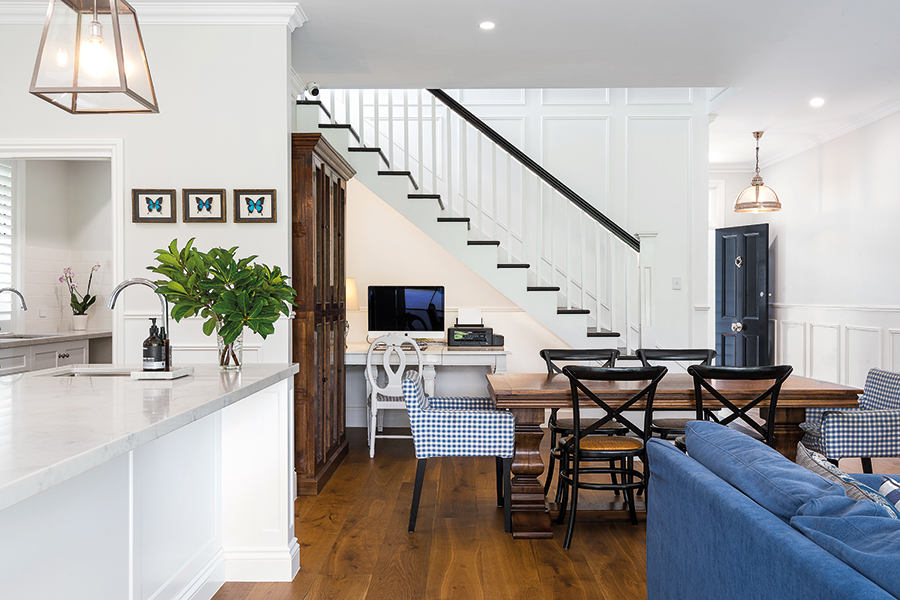
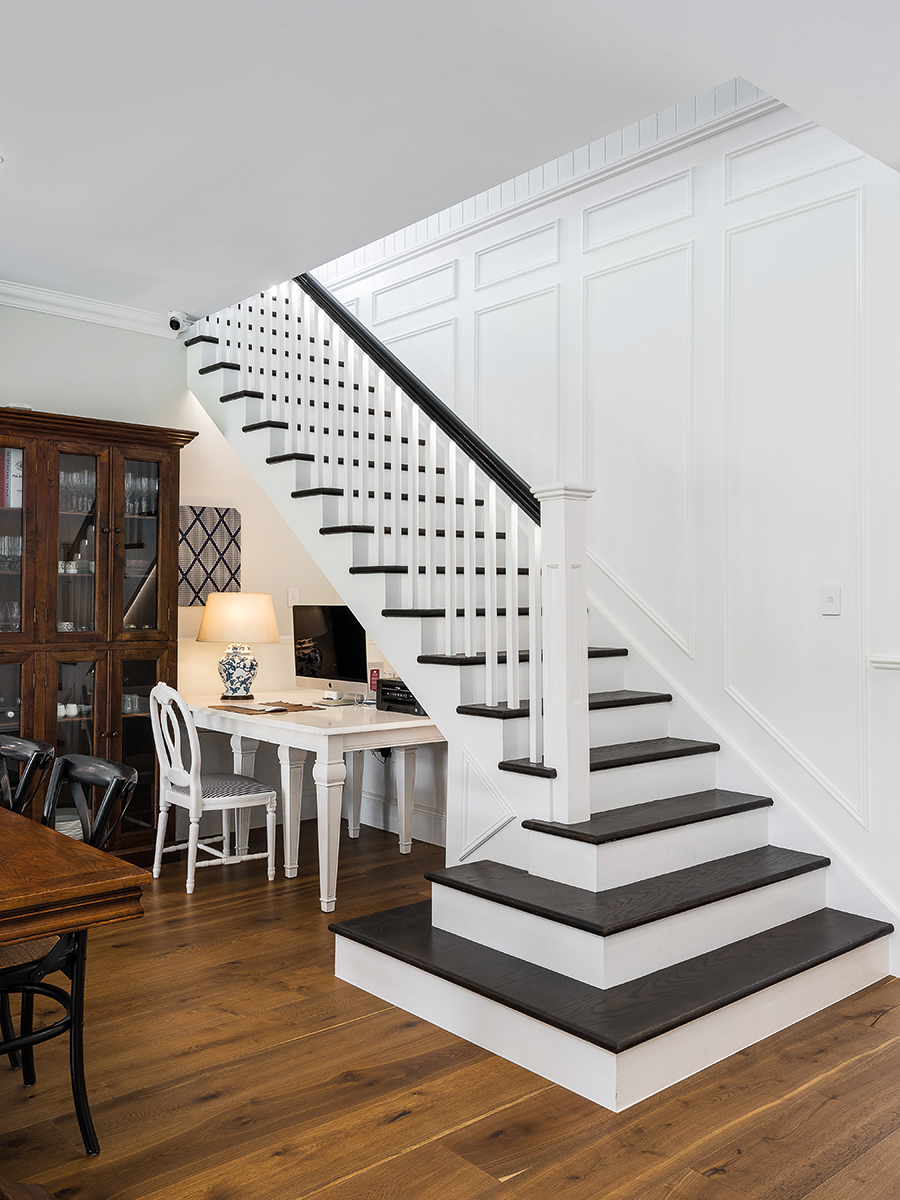
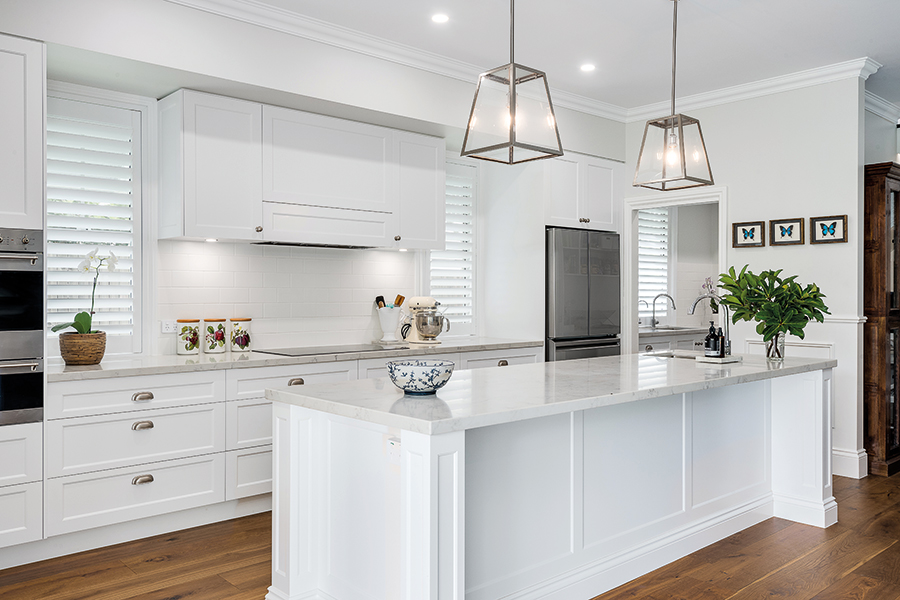
Related article: How an architect can help a renovation to success
There is an assortment of key elements used throughout the project, ranging from the Eco Outdoor stone that amalgamates the entrance pillars with the back-retaining wall, to the piano key staircase leading to the elegant pressed metal 3.6-metre high original farmhouse ceilings. The wainscoting (decorative wooden panelling that lines the lower part of the walls) was used to further blend the new downstairs spaces with the existing original features of upstairs, with special consideration of the kitchen by Maytain Cabinets.
With the redesign incorporating four new bedrooms (the master with ensuite and balcony access), two additional bathrooms and two living areas, there\’s now plenty of space for this family of five to relax and enjoy.
Achieving a high-end finish while adhering to the budget for their clients was one of the primary goals and successes for TM Residential Projects here, evidently displayed in the superior quality of finishes used throughout.
The remarkable renovation of this old farmhouse now combines all the charm of yesteryear with the stylish benefits of modern city living, resulting in a classic yet relaxed family home – one with a superb combination of function and style.
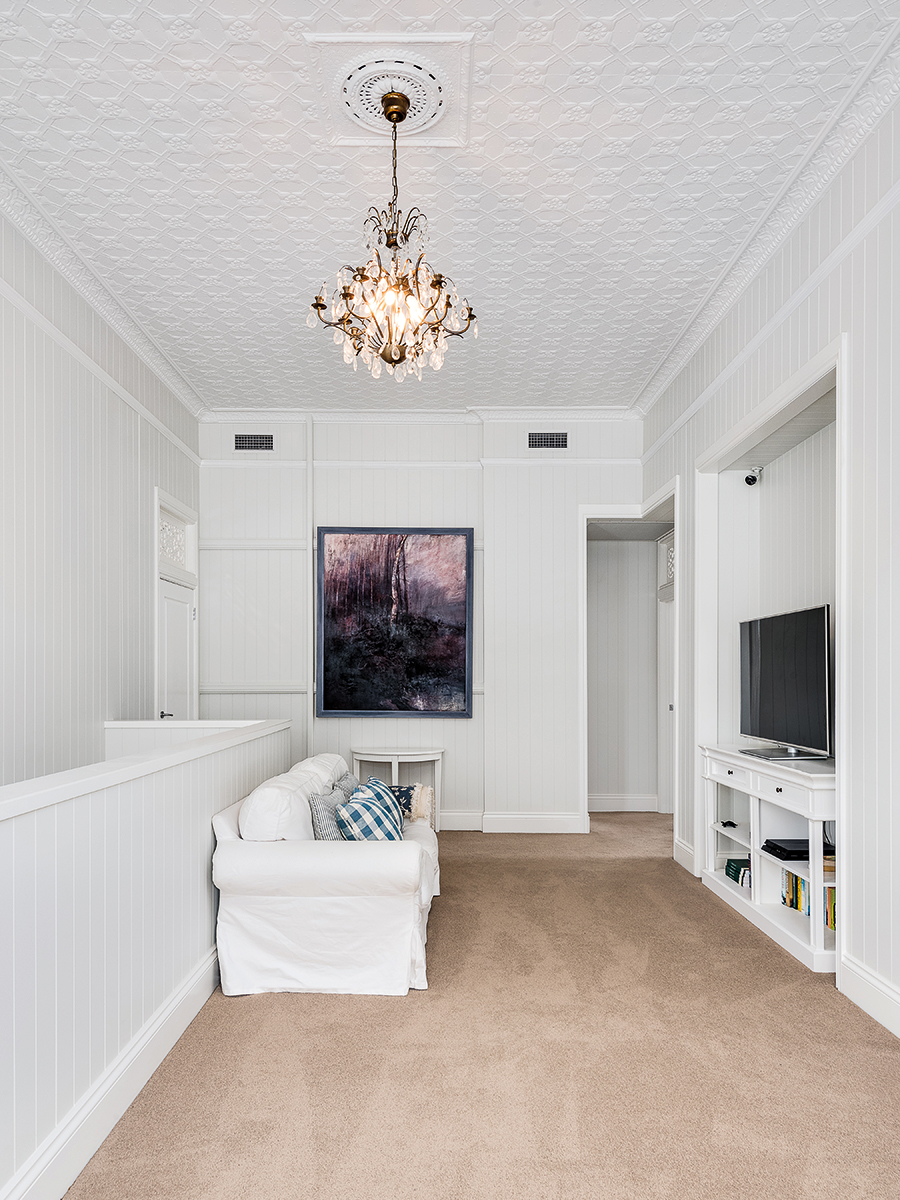
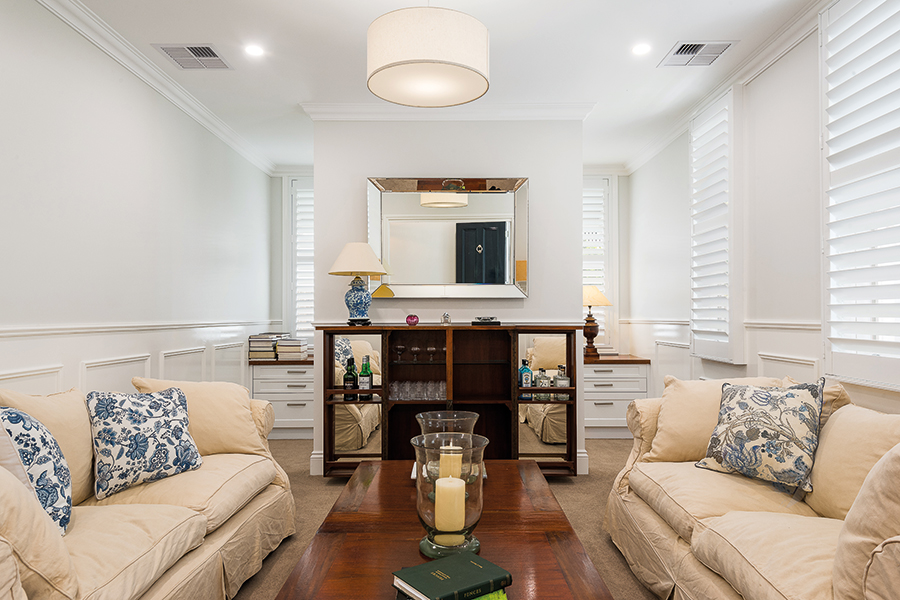
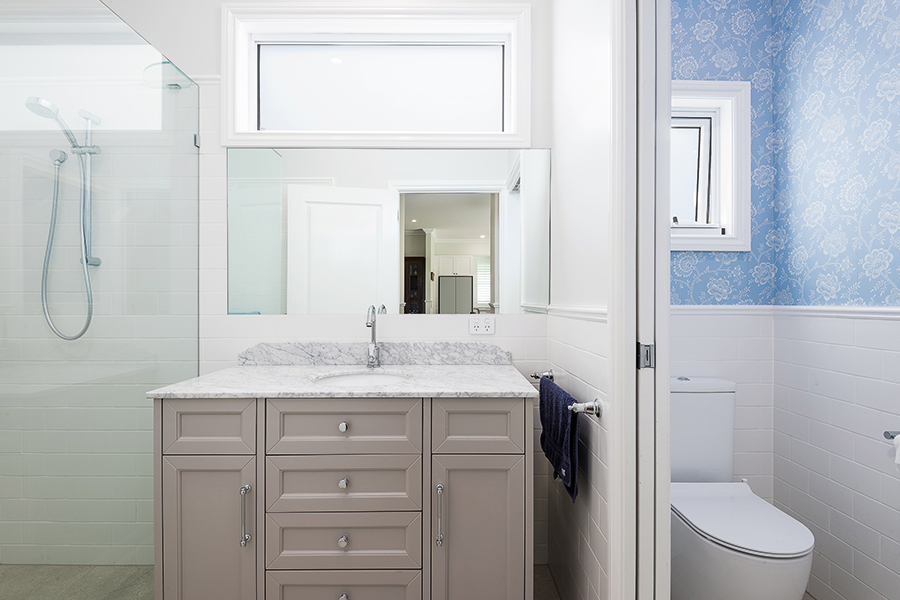
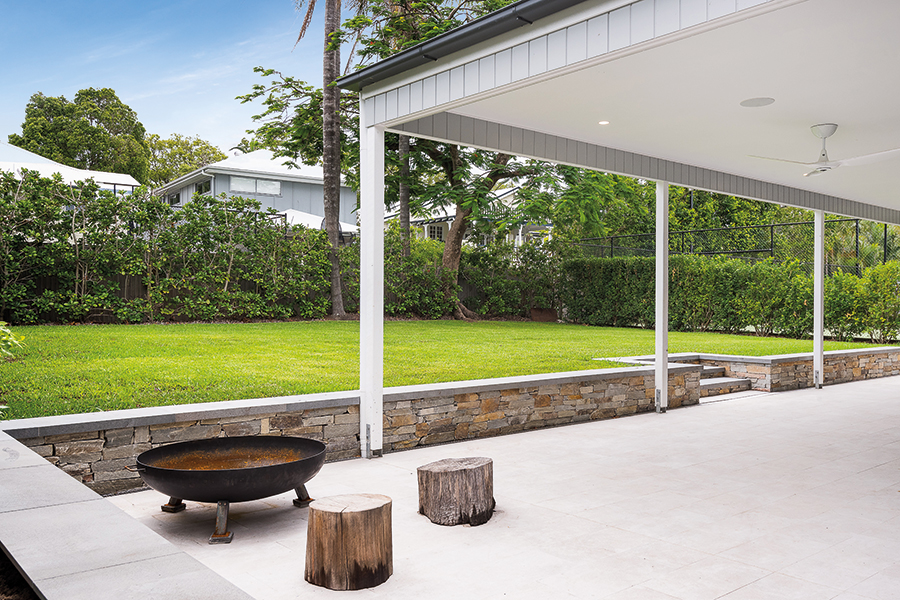
Related article: These Brisbane brands join forces in a showcase of interior style
Photography: Shotglass Photography

