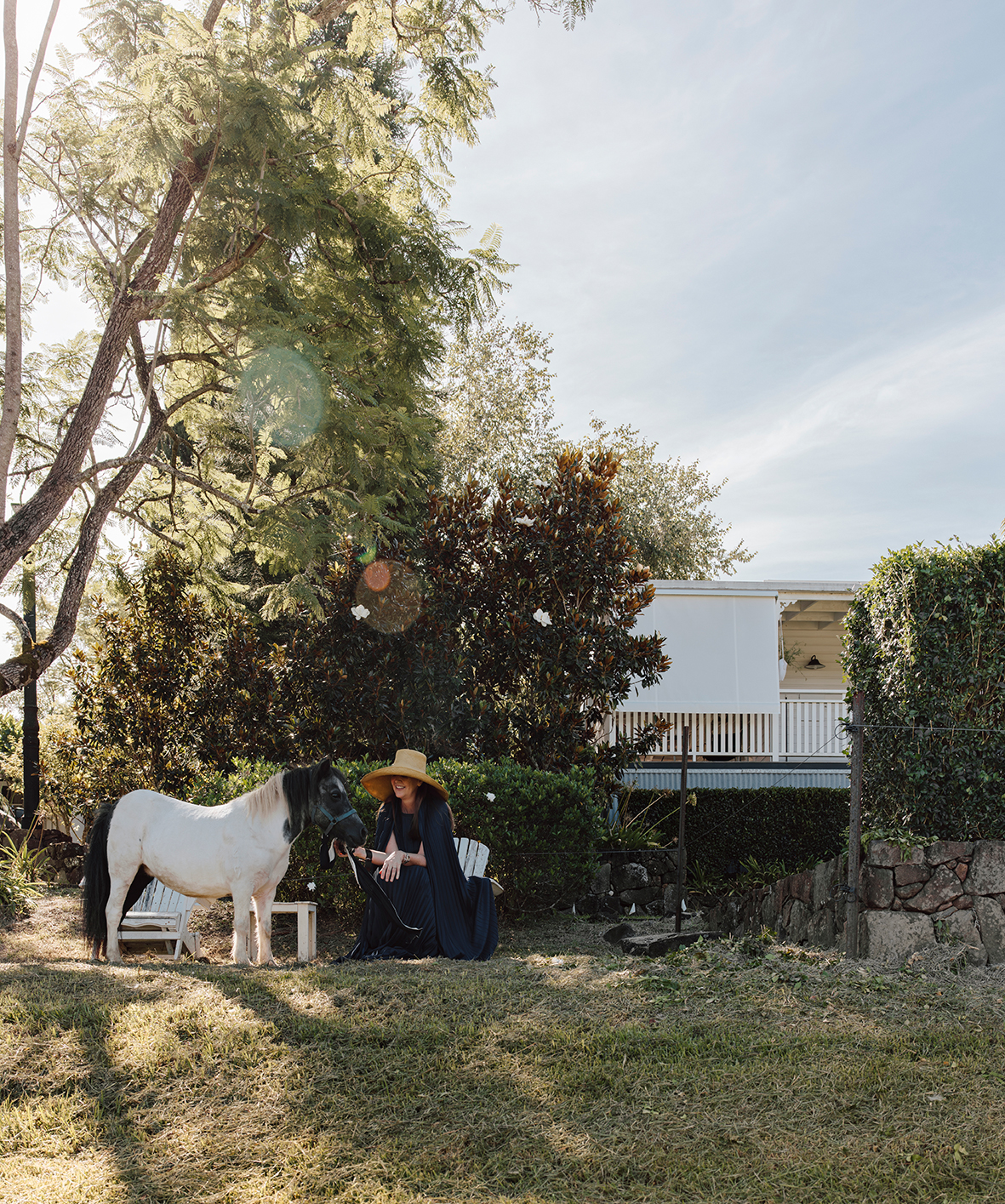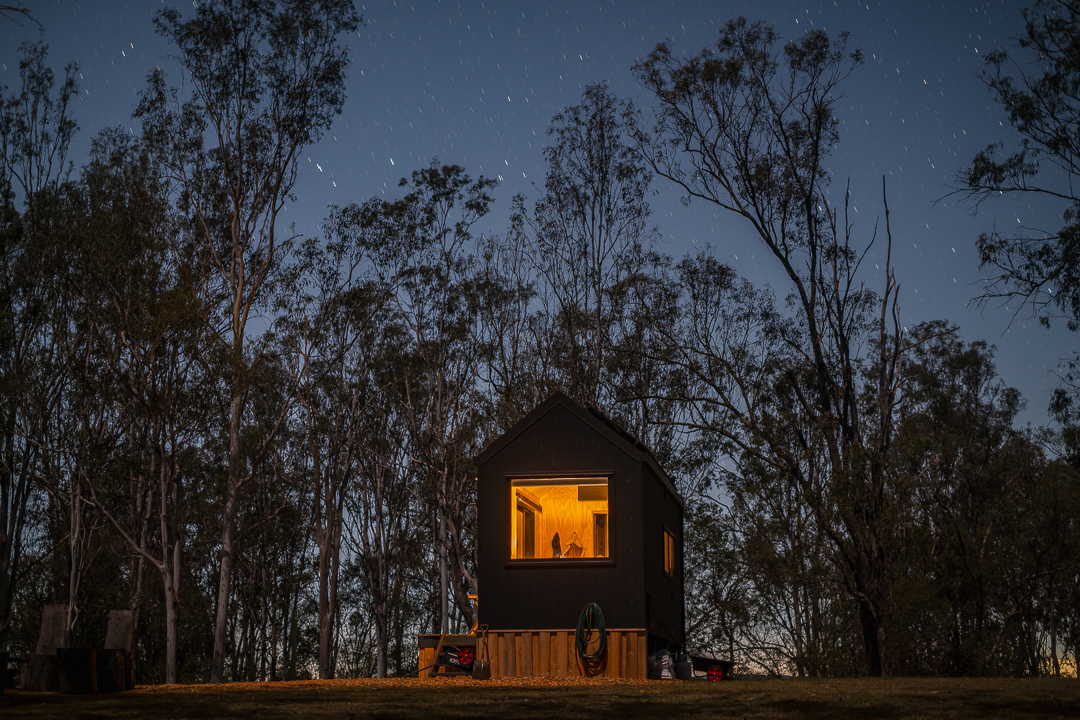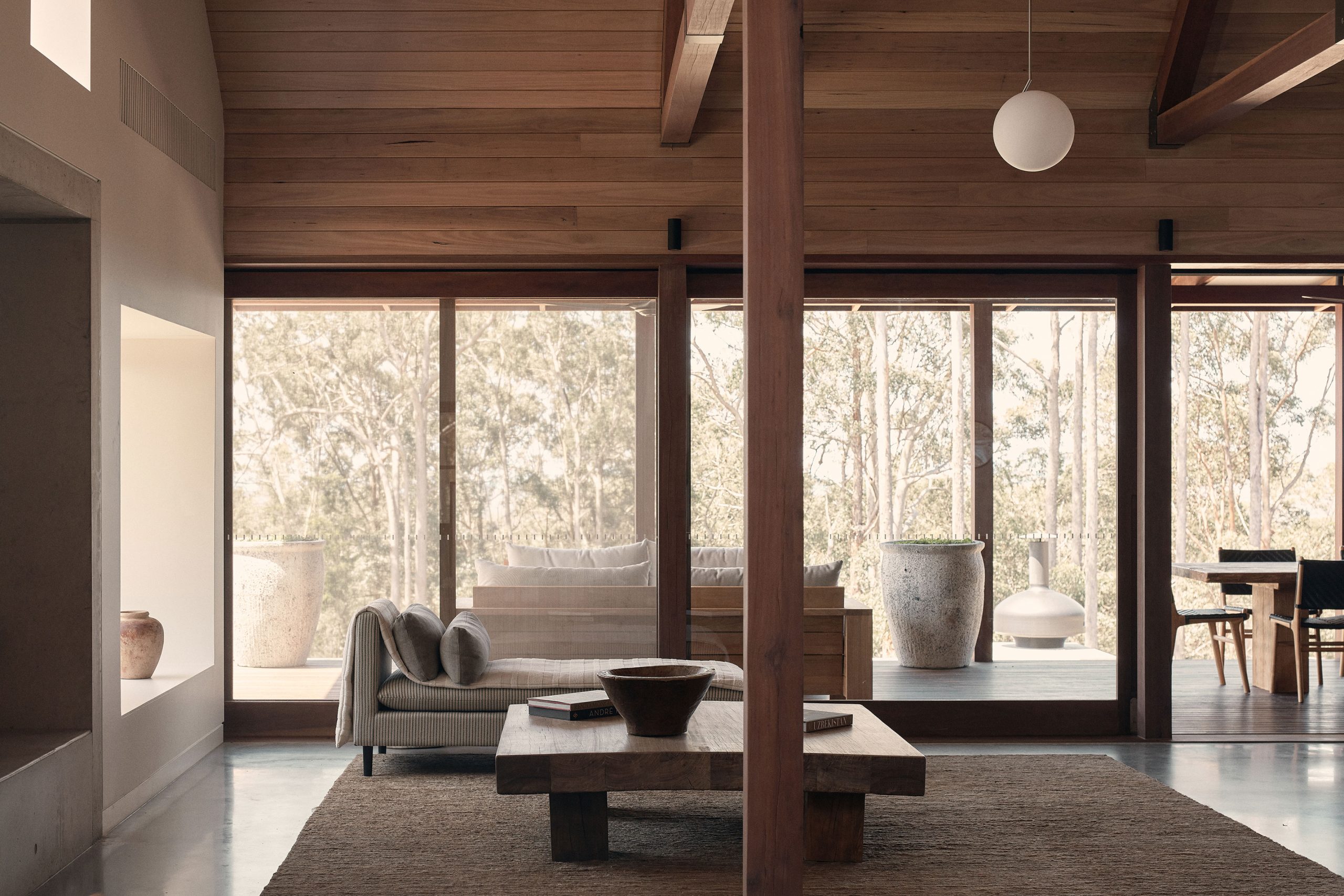
“Our clients, Sophie and Aaron selected a lot of the initial concepts and final choices,” says Stuart May from Style Kitchens by Design, the team behind the kitchens, bathrooms and living zones of this impressive home renovation. “Sophie is a stay at home mum with a fantastic eye for detail (you can follow her style story on Instagram @sophie.jeffery), and that really helped us to bring all their ideas together to get a perfect finished result.”
Adhering to the brief for classic touches, Style Kitchens by Design kept it classy, crafting the kitchen, bathroom, laundry, library and study areas in line with the rest of the home\’s renovation.
Related article: How to choose a builder for your home renovation

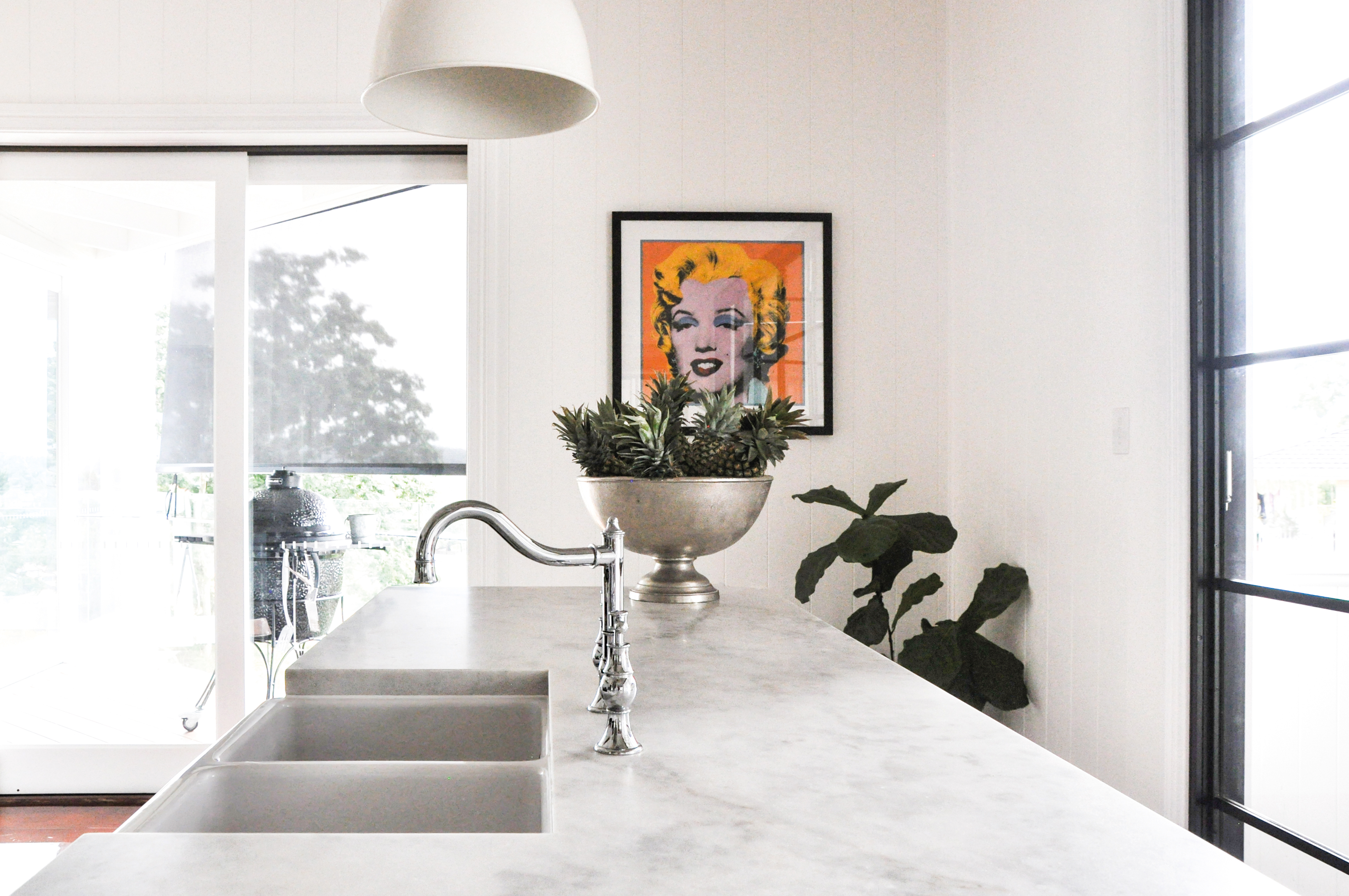
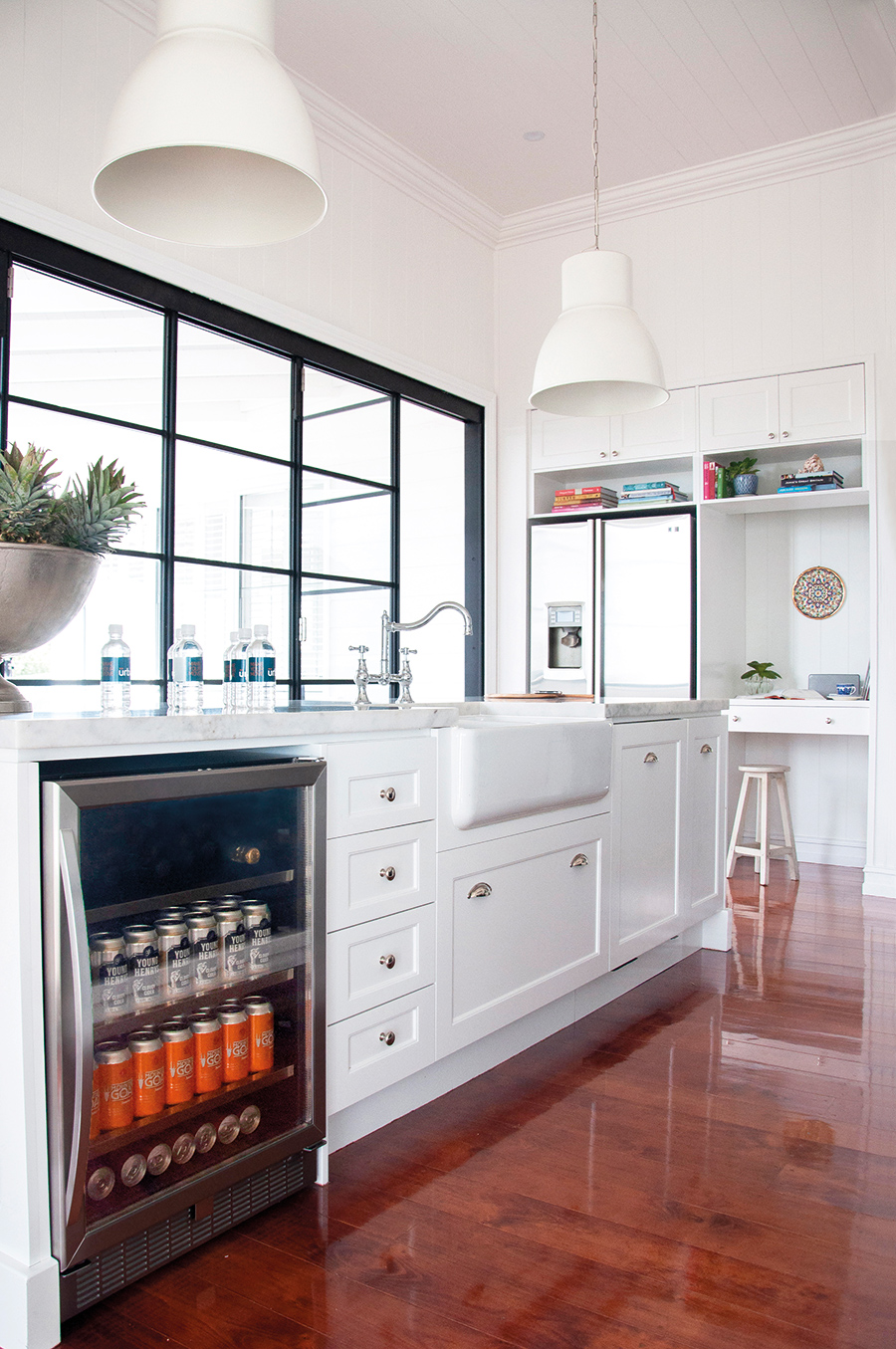
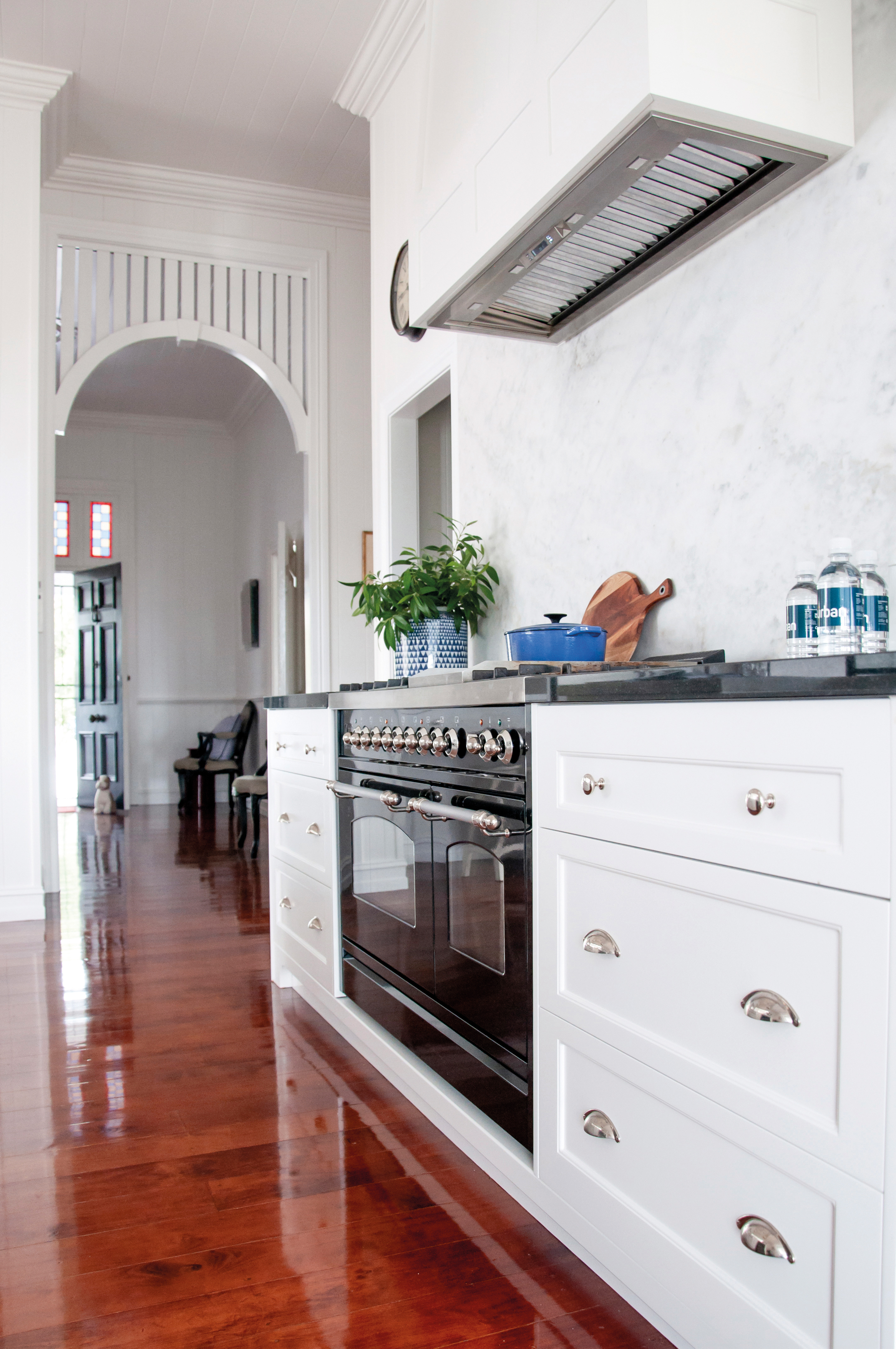
A healthy budget of $80,000 – $110,000 certainly helped, especially given the home\’s challenging layout. “We were working with the initial 80-year-old structure so had to try to make the most out of an awkward kitchen space to make it feel big without overcrowding.”
In both spaces, beautiful marble from North Queensland has been used, adding a timeless, light and luxe feel to the rooms. The refined material selection and sophisticated style extend to the polished concrete surfaces, edgy metals, handpainted 2pac shaker-style cabinetry. The dark contrast in the pantry and open shelving against the mainly white kitchen, with its divine Cairns Marble splashback, adds the finishing touch of understated glam. The decor was carefully selected by Sophie, with her eye for design ensuring a perfectly styled home.
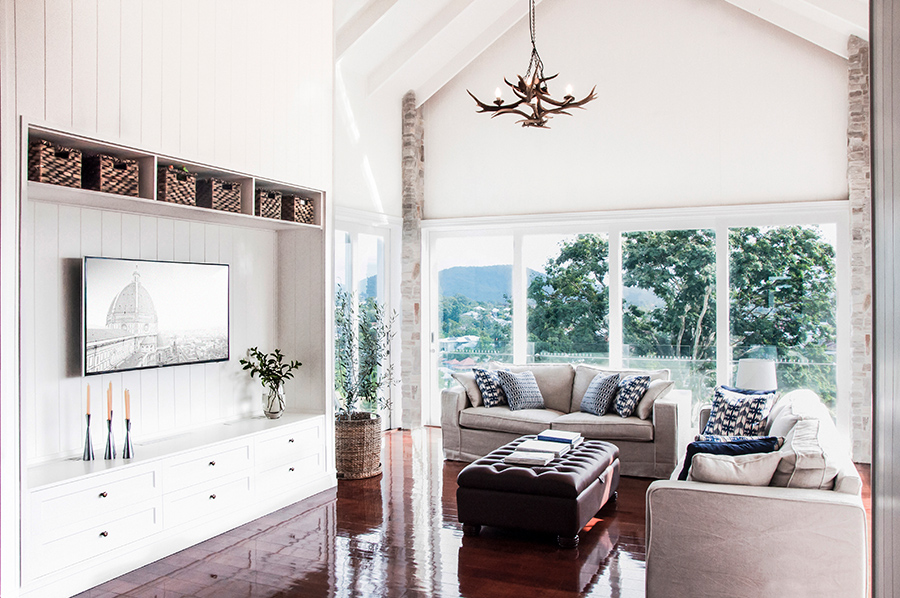
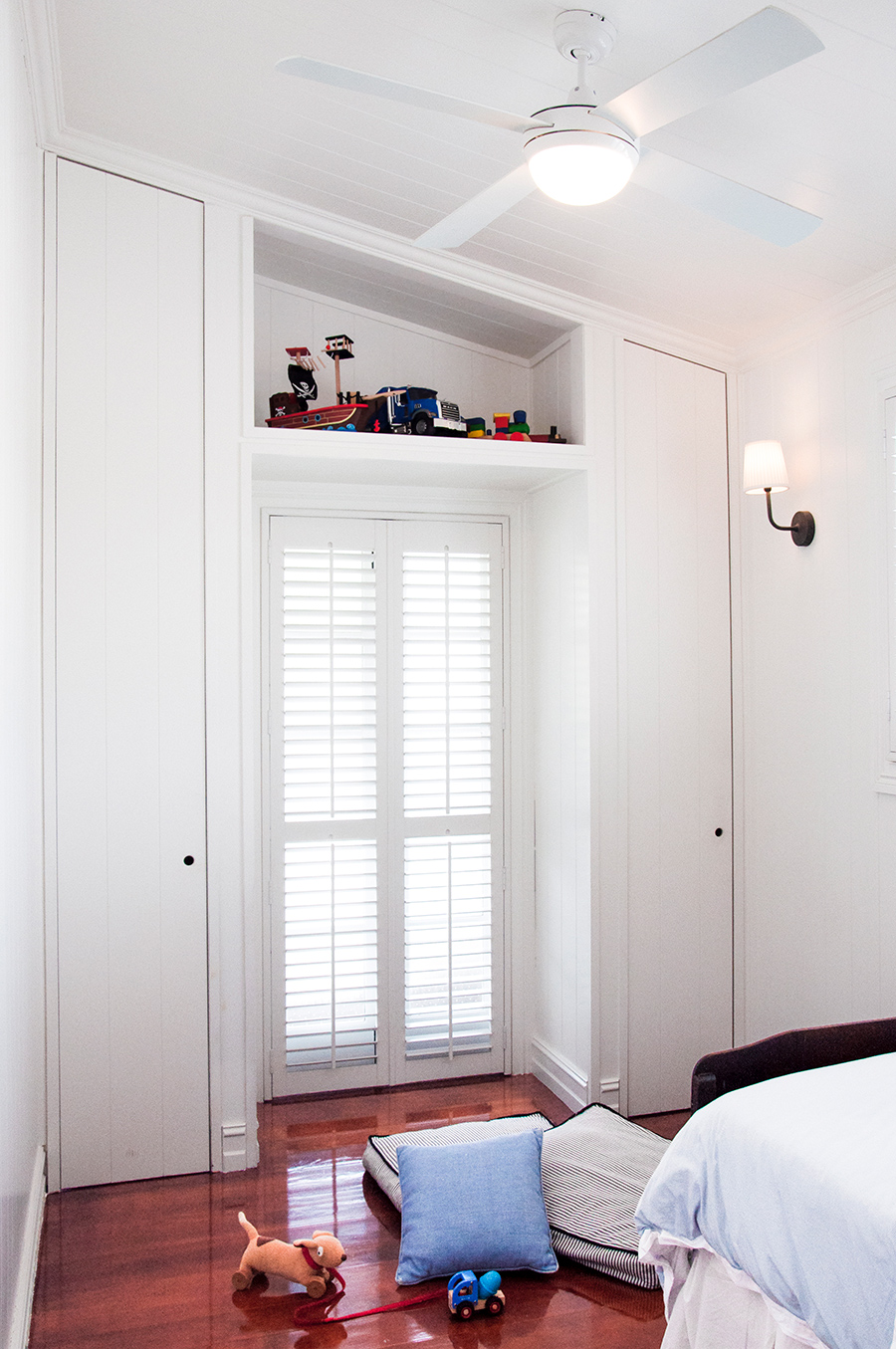
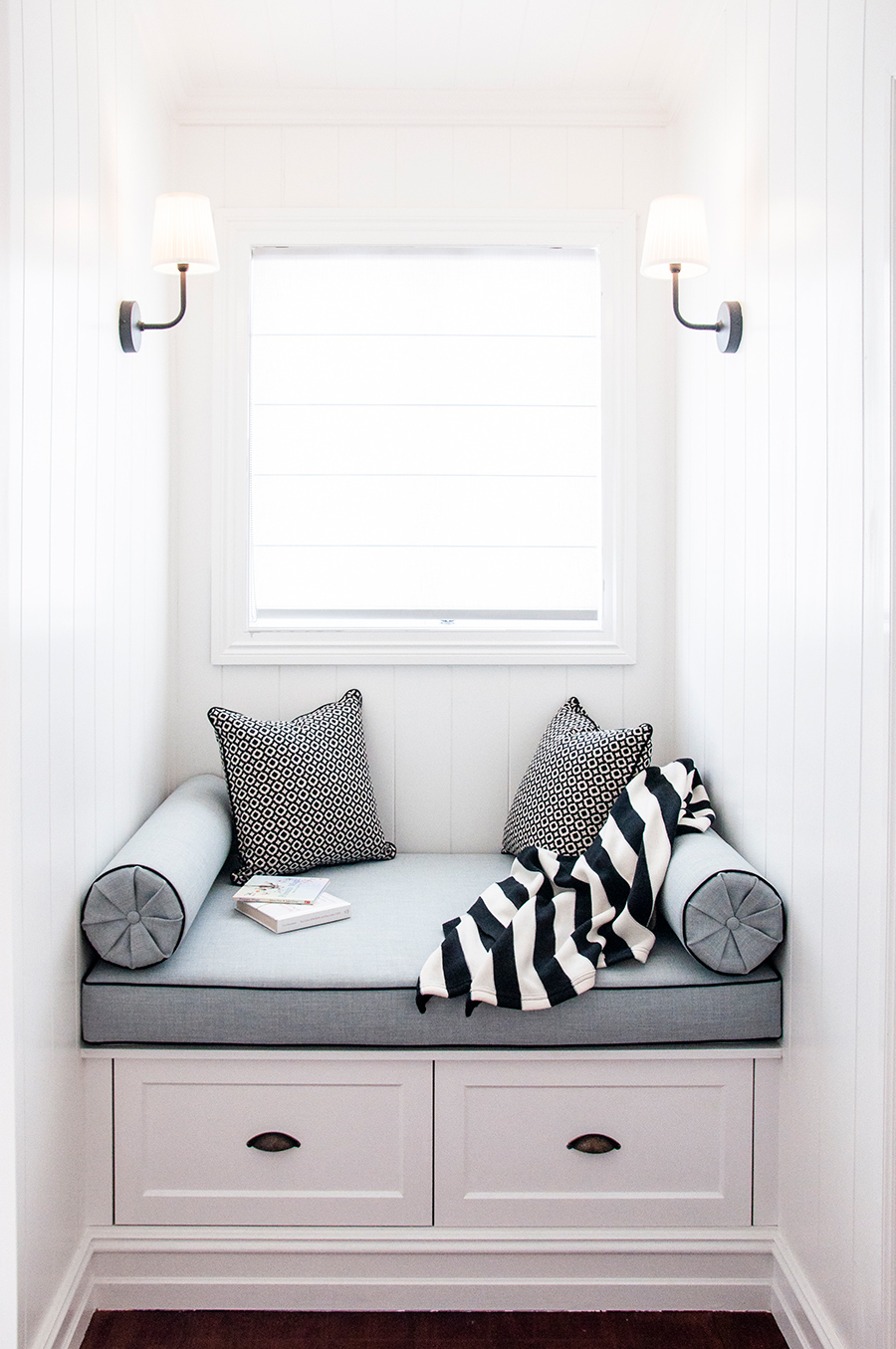

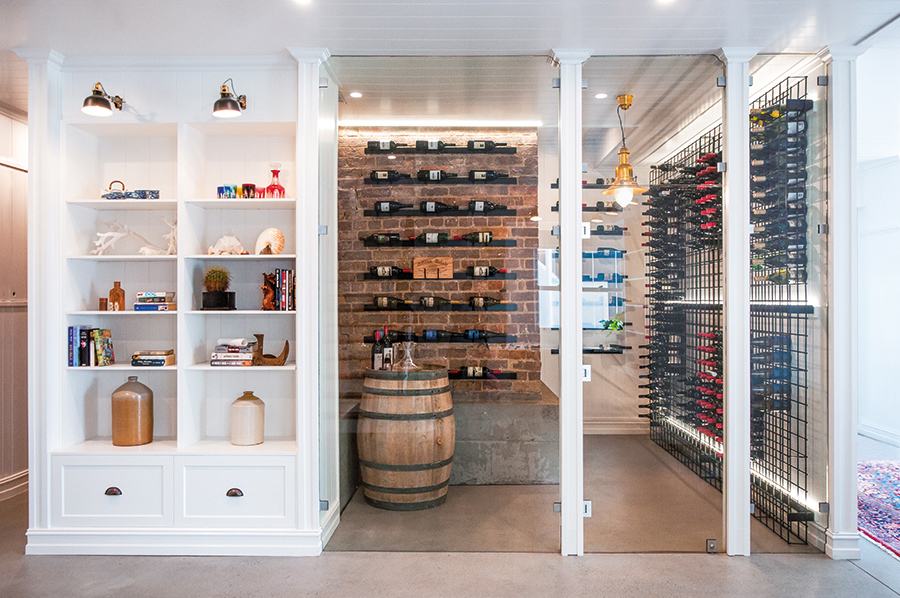
Style Kitchens by Design were also behind the beautiful and functional spaces and living zones throughout the home, including the laundry (with its brilliant open shelving), custom cellar with specially designed powder coated steel wine racks and the custom hand painted shelving for the study and library.
Related article: A cool and contemporary home renovation in New Farm
The family bathroom boasts a concrete benchtop built-in basin, with a dark character and a different feel for this area of the house, while on the light and white ensuite is pure class, complete with Neolith wall hung suspended vanity and oversized mirror cabinets to highlight the Queenslander’s soaring 3.6 metre ceilings.
As with all of their projects, Style Kitchens by Design worked closely with their clients to bring their idea of a dream space to fruition, while delivering plenty of function and flair to the end result. “We always advise our clients to set out their primary purpose and goals of their kitchen or bathroom design,” says Stuart. “By being clear and concise from the get-go, you will usually find that the finished space will work perfectly.”
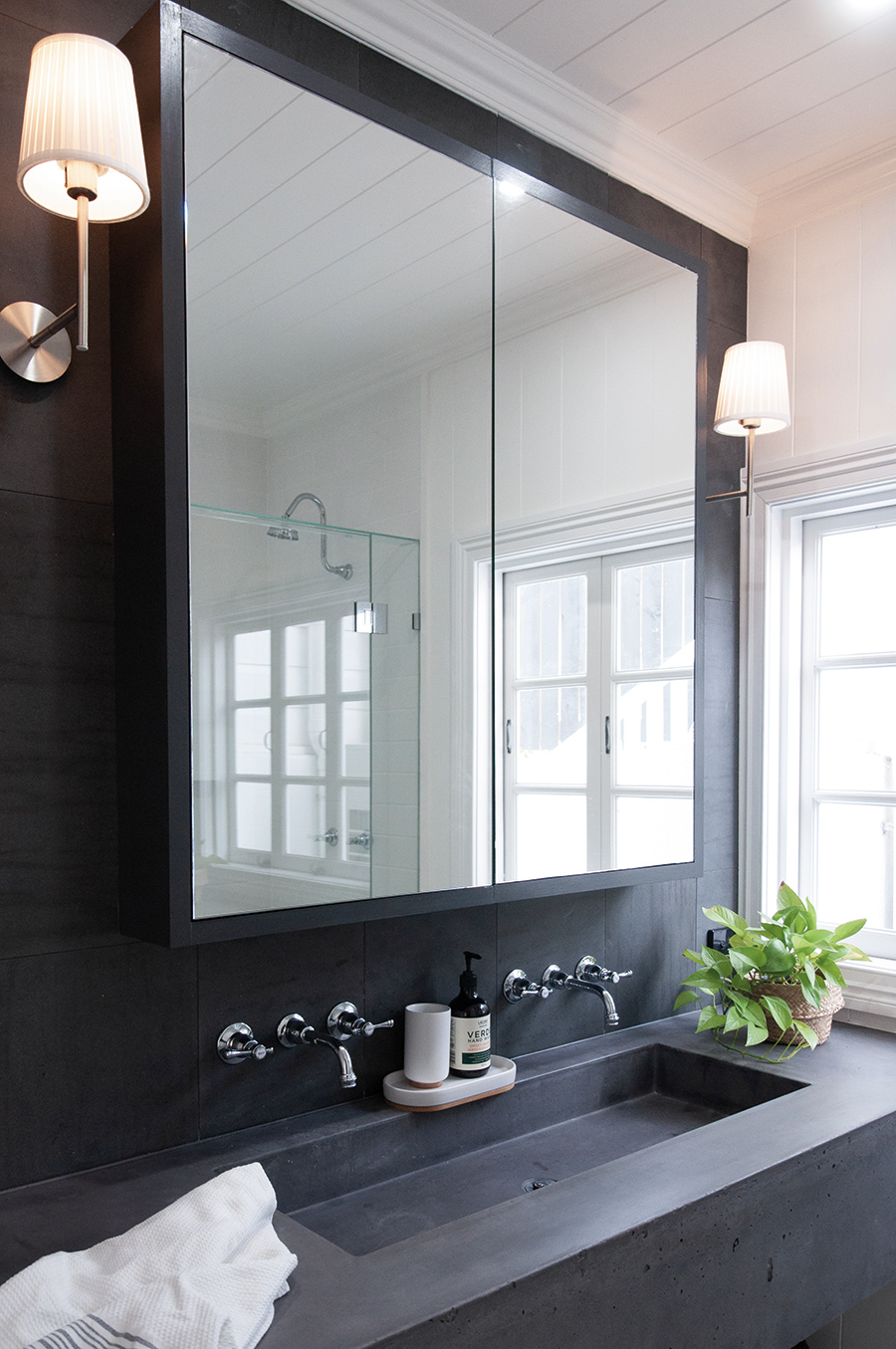
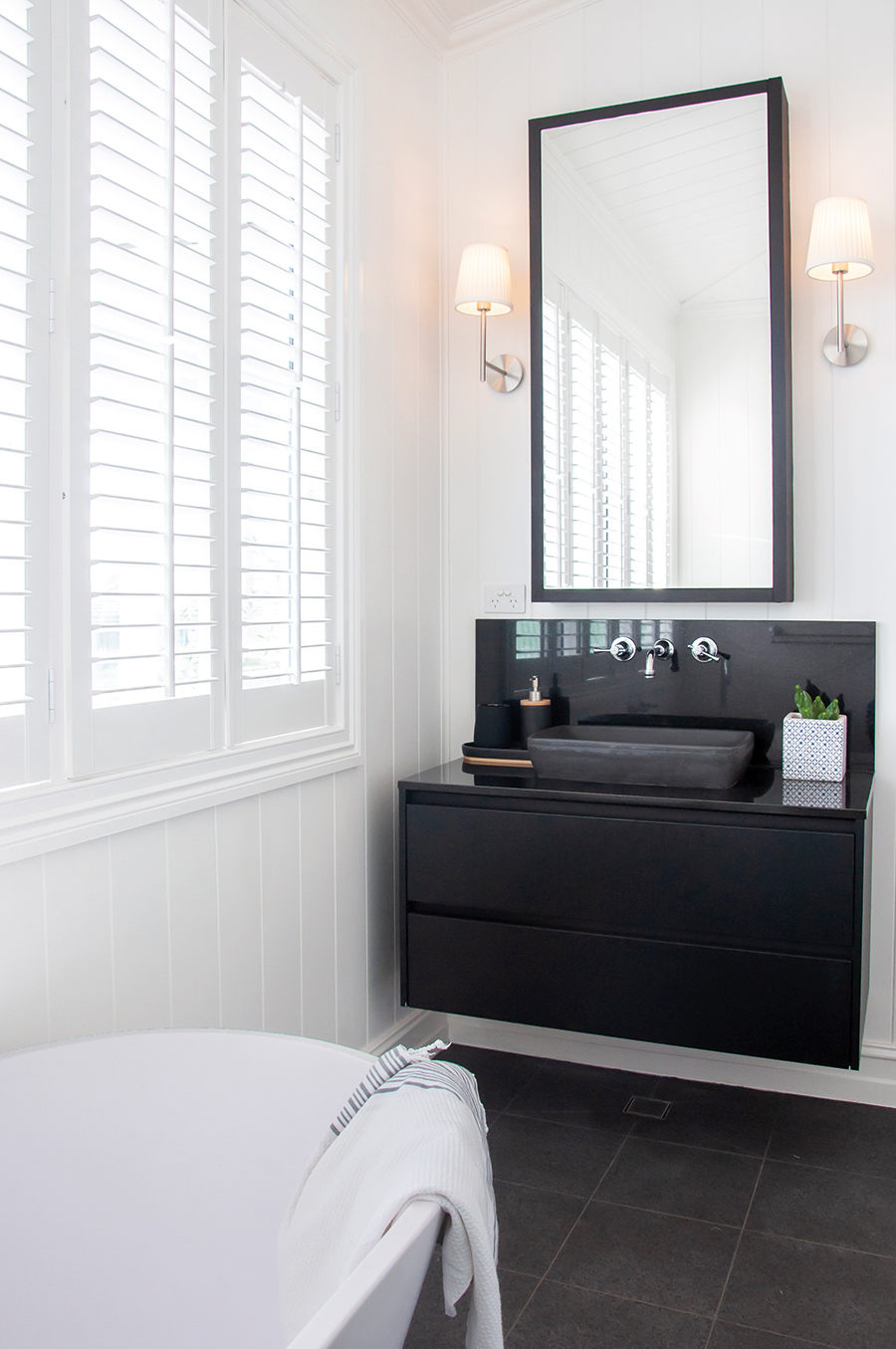
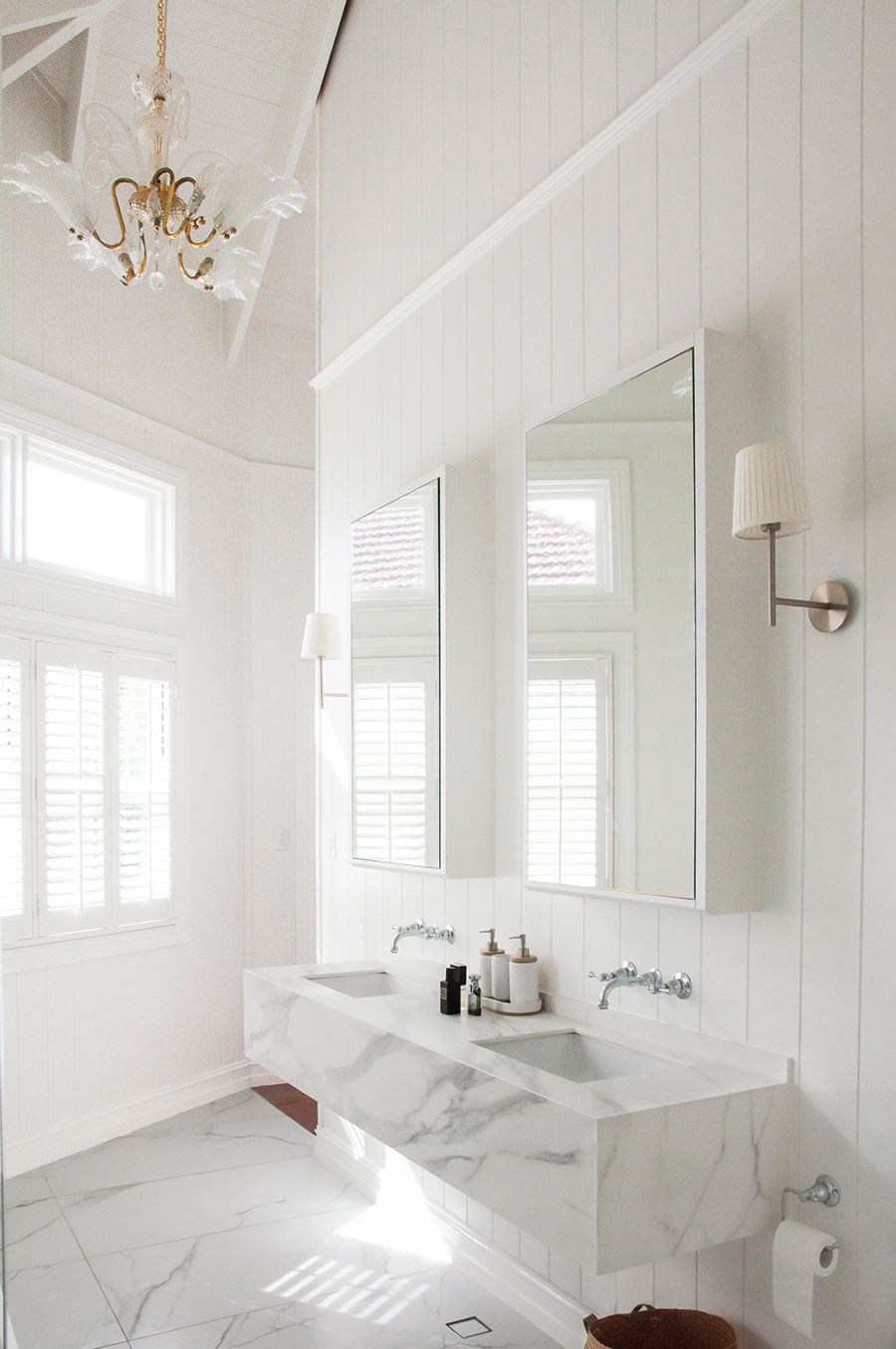
Photography: Luisa Bellini
