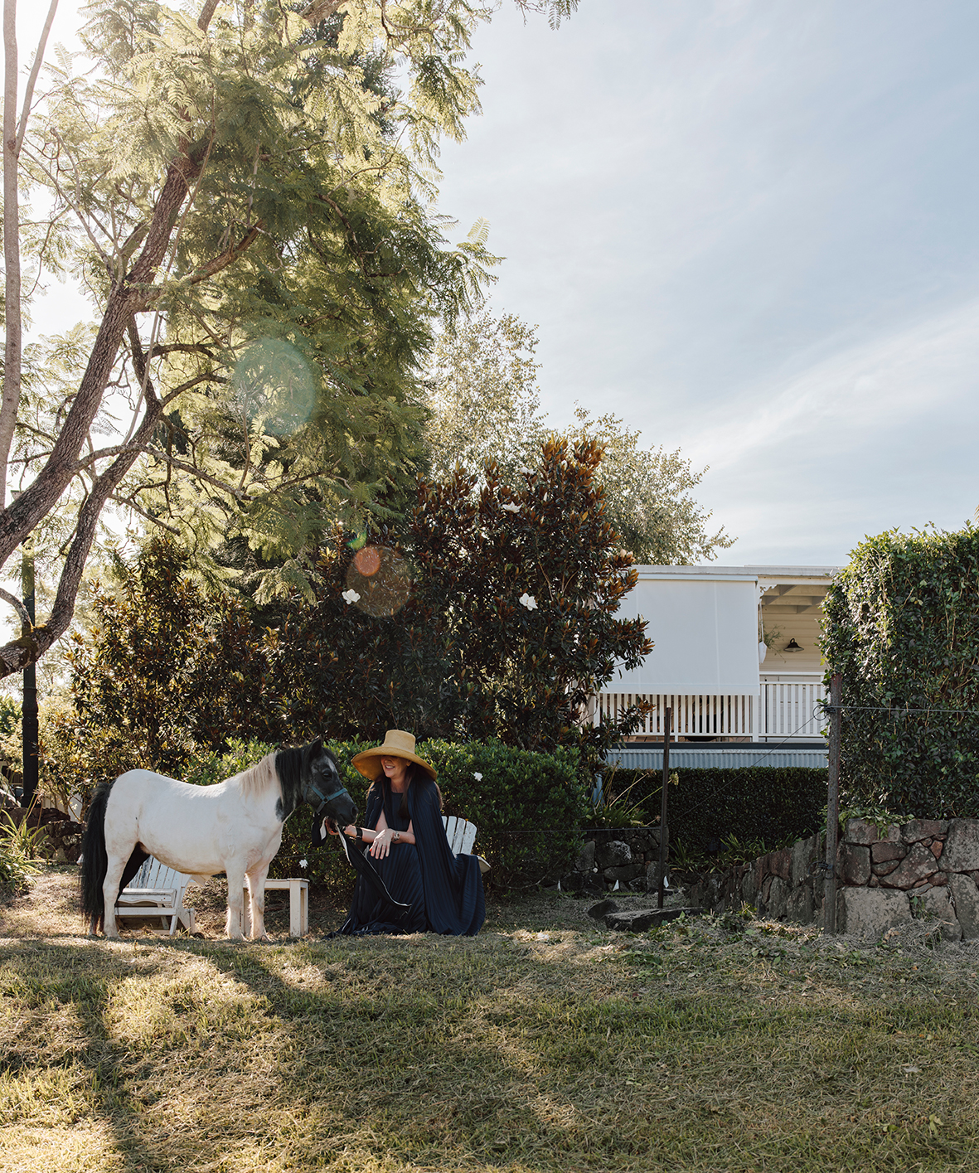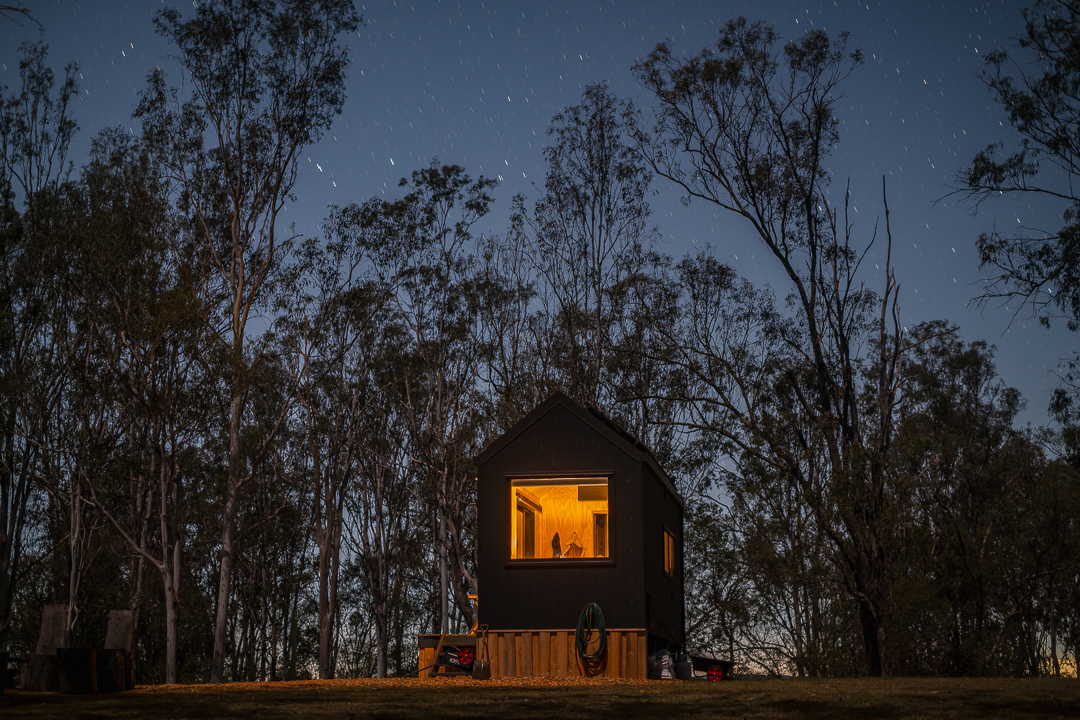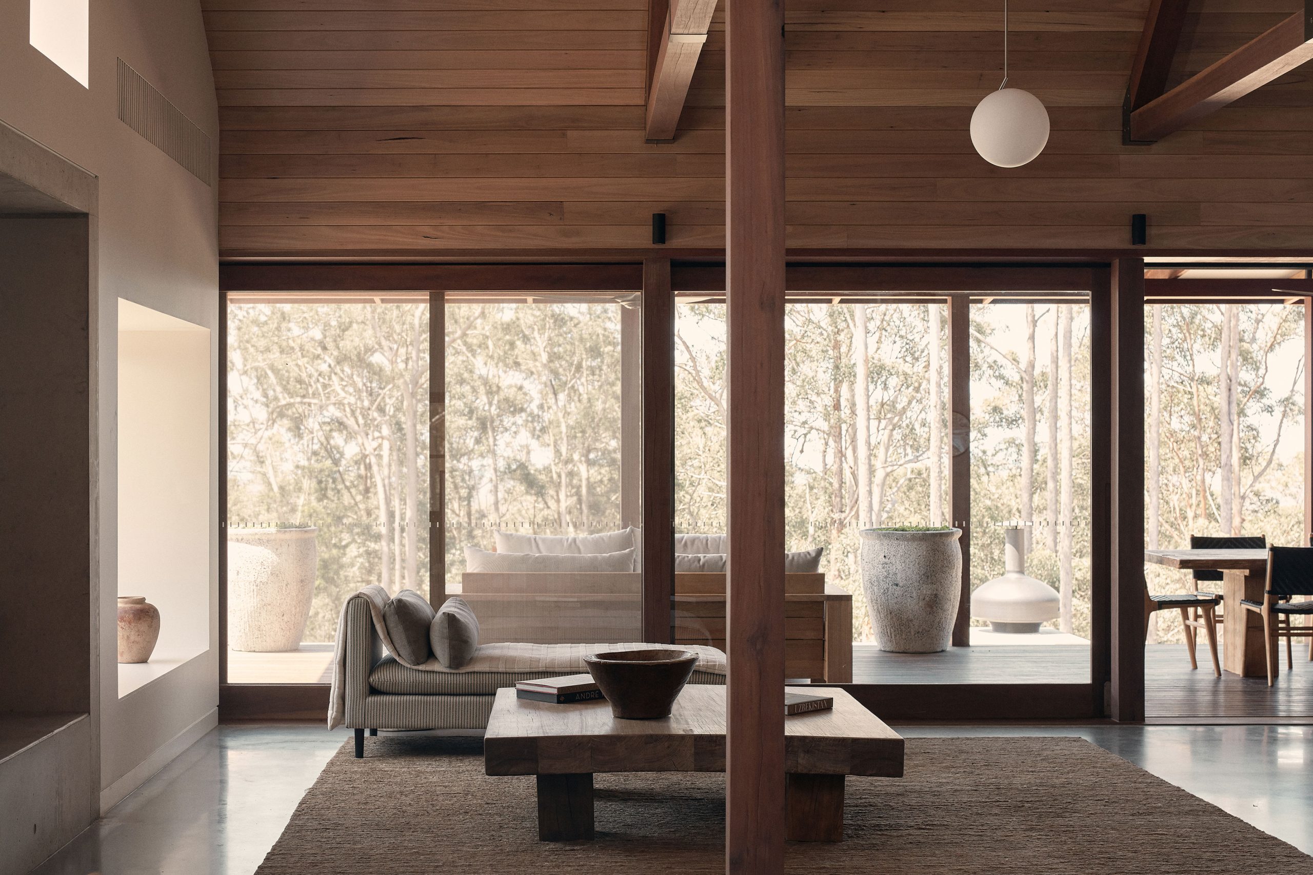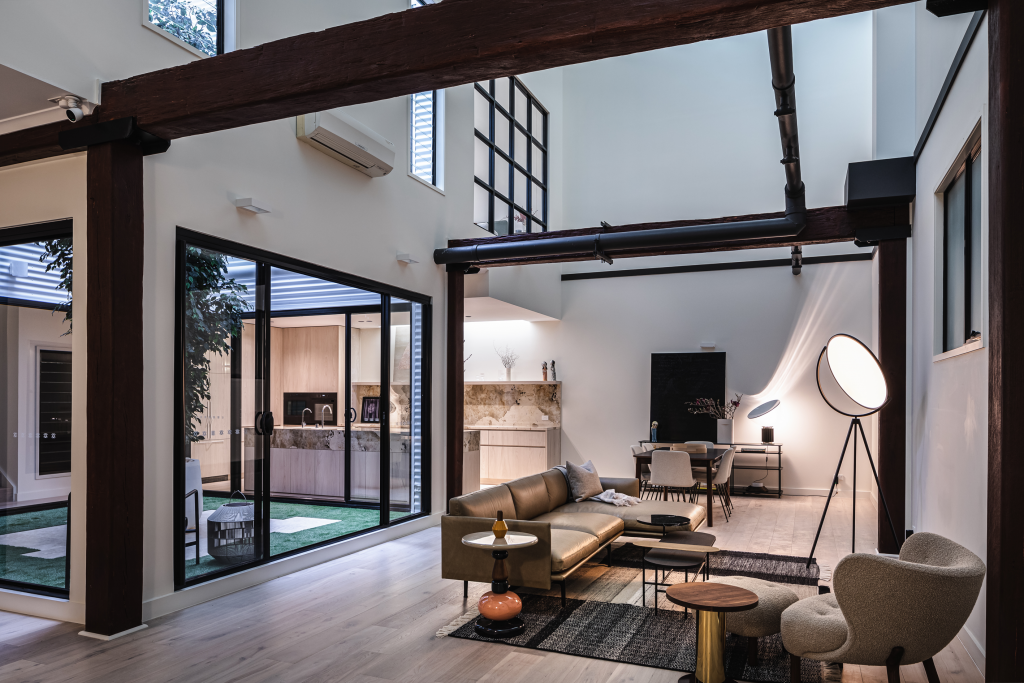
When they close the door of their historic Woolstore apartment in Brisbane’s riverside suburb of Teneriffe, the owners enter a state of calm. Their heritage-listed home is one of the landmark brick warehouse conversions that define this leafy inner-city precinct, originally a shipping hub for the wool industry.
The lure of cafe-lined streets and breezy river walks has long drawn a well-heeled crowd to Teneriffe, and the owners sought to create a cocooning space beyond the buzz when they reached out to interior designer Darren James.
The designer and his team at Darren James Interiors were engaged to overhaul the apartment’s dated decor and create a sanctuary feel within the three-storey industrial space with its hefty timber beams and angled ceilings.
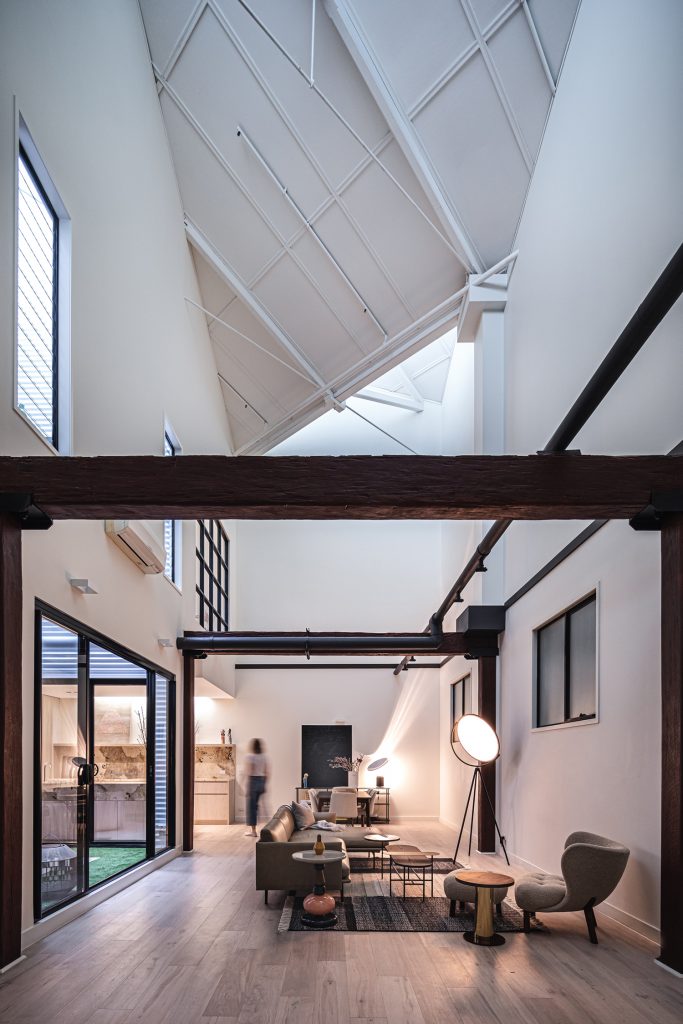
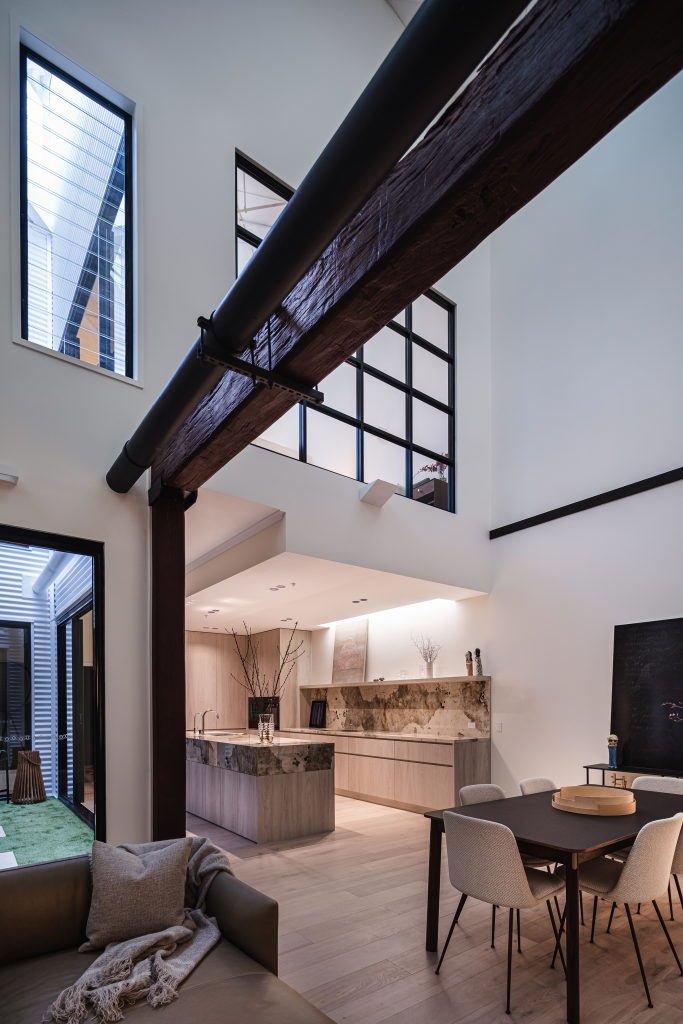
“The vision was a minimal and calm interior inspired by monochromatic interiors and contemporary Singaporean architecture,” explains Darren. The south-east Asian hub was chosen as a design note for its sophisticated, serene interiors, innovative use of greenery in urban spaces and knack for blending old and new.
With all areas of the open-plan warehouse apartment crying out for attention, Darren took a comprehensive approach to the redesign, from mapping out a new kitchen and powder room, to separating the laundry and main bathroom. “We also created privacy in the two bedrooms
by raising the void walls and installing windows,” he says. “It created a hotel-like primary suite.” Having two clearly defined bedrooms now offers the owners greater flexibility and a peaceful retreat upstairs.
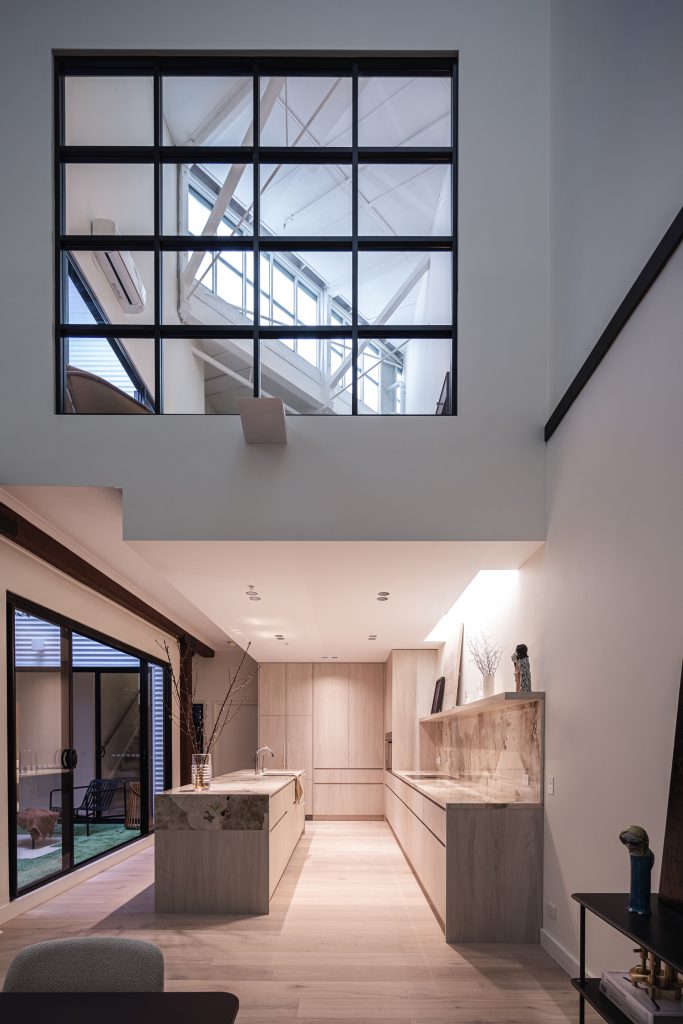
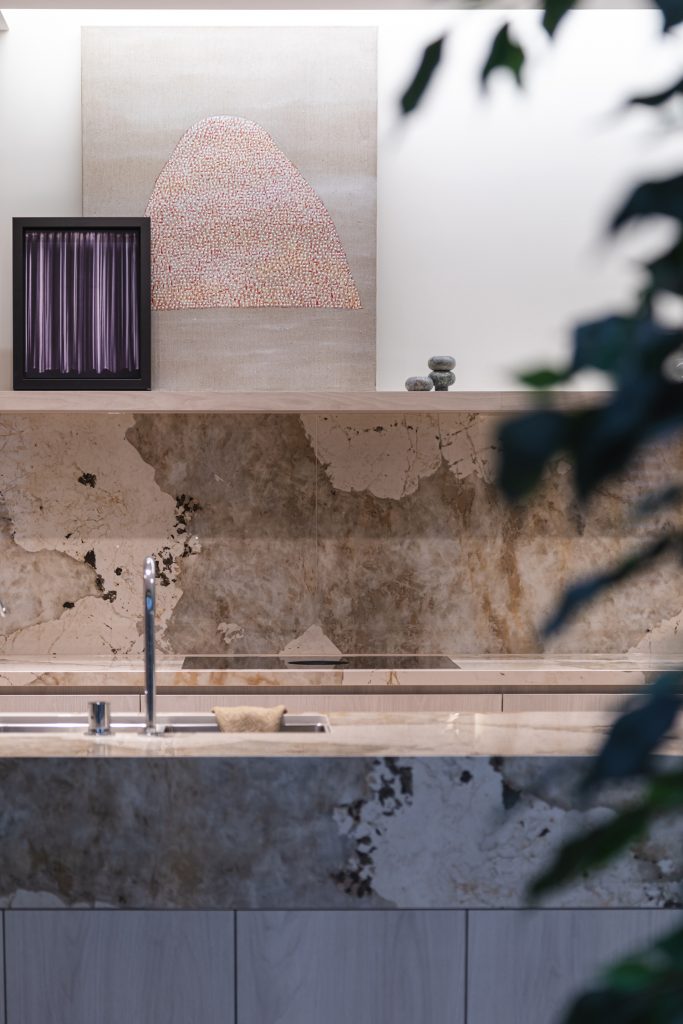
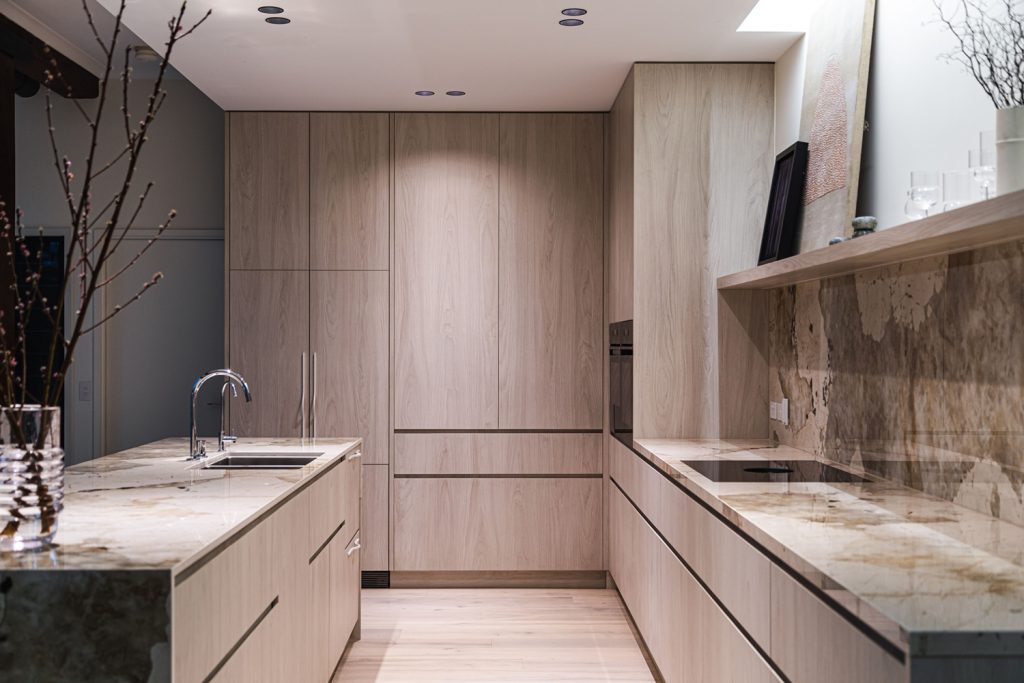
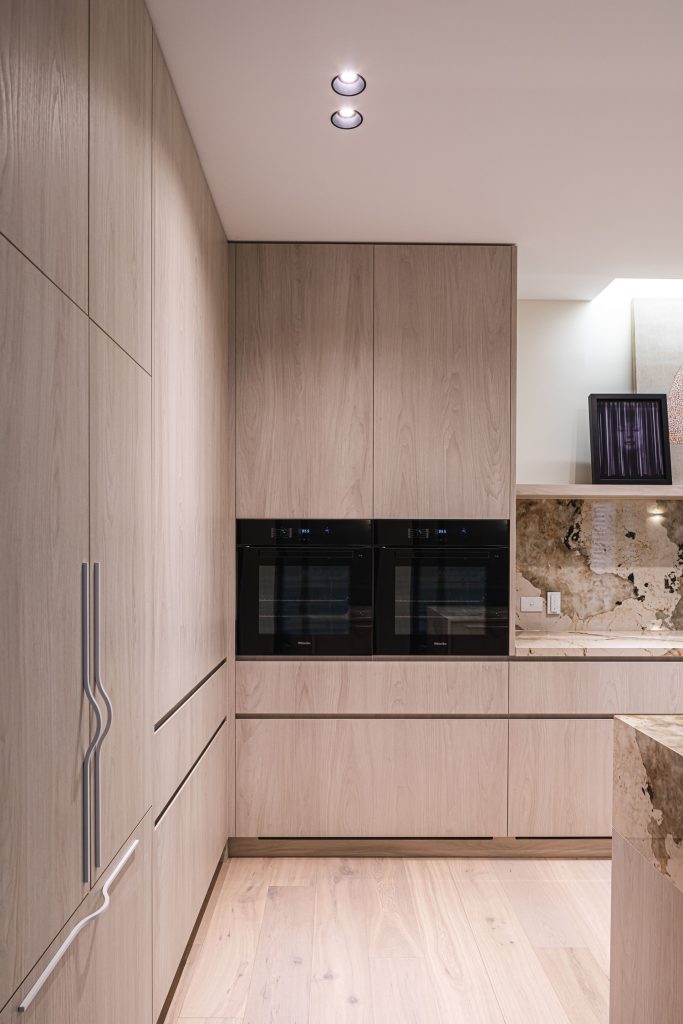
Much of the transformational design revolves around the apartment’s soaring central atrium. “This is the centrepiece of the home and our only opportunity to bring the natural light and the outdoors in,” Darren explains. “We specified a new roof-sheeting product to a clear material, allowing for more natural light to fill the apartment.” The atrium also inspired another wishlist item: greenery. A five-metre artificial tree delivers a sense of the outdoors with zero maintenance required. “You can see it from every area of the apartment,” notes Darren of the glorious focal point that further elevates the home’s peaceful vibe.
The kitchen also received a bright addition from Darren James Interiors (and it wasn’t just the shiny new integrated appliances). “Because the apartment only has windows along the sawtooth roof, the ground floor really lacked natural light,” says Darren. “With the new design, we created a lightbox in the kitchen bulkhead and installed a punchy LED strip in daylight white. When this is turned on, it looks as if sunlight is travelling from the bedroom above and adds a nice touch to the kitchen space.”
Natural materials in pared-back neutrals allow plenty of breathing room for the home’s original features. Prestige Oak flooring and timber joinery in Nikpol ‘White Cape Elm’ exist in harmony with the gleaming timber trusses overhead, an eye-catching reminder of the apartment’s former life.
“The owners really wanted a minimal and monochromatic interior, so we pulled together a modern and soft palette,” says Darren, who also worked closely with Teneriffe-based Jan Manton Gallery to source the home’s well-considered contemporary artworks.
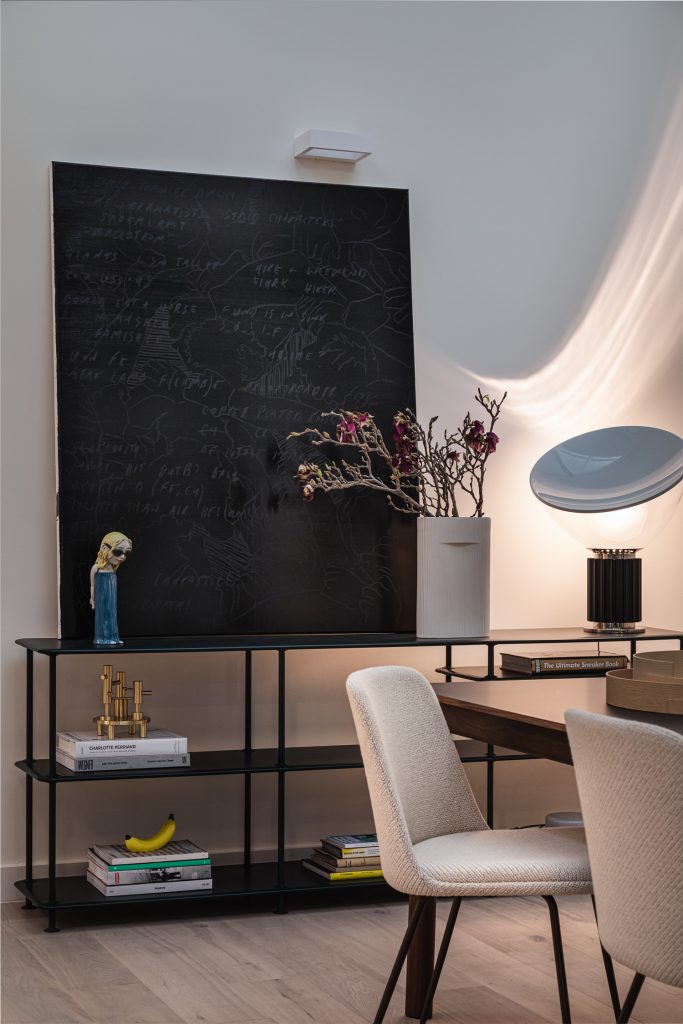
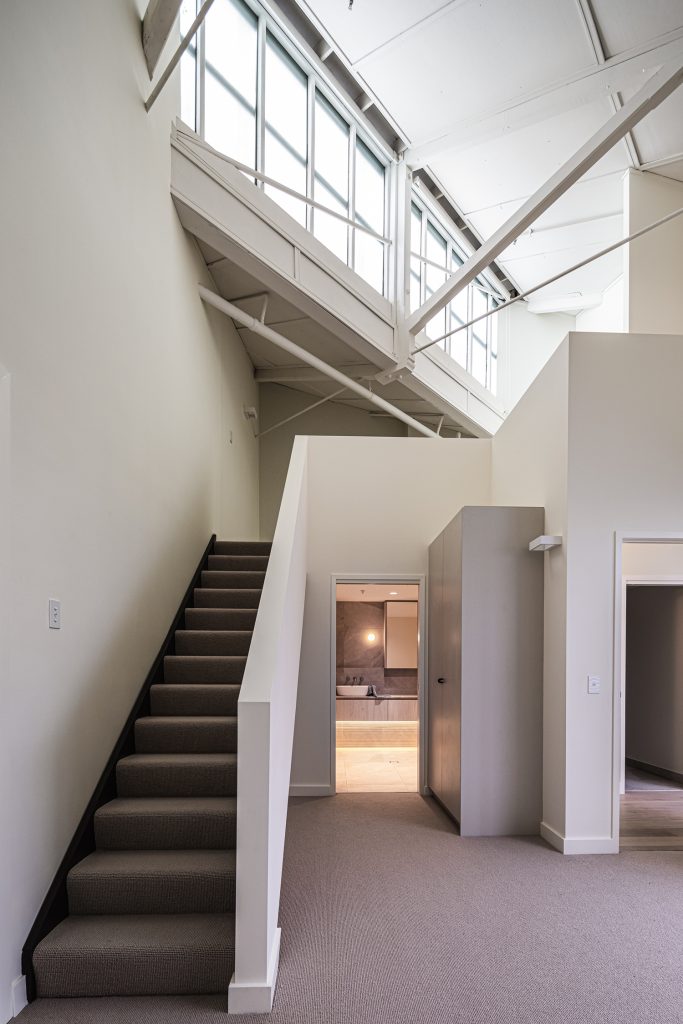
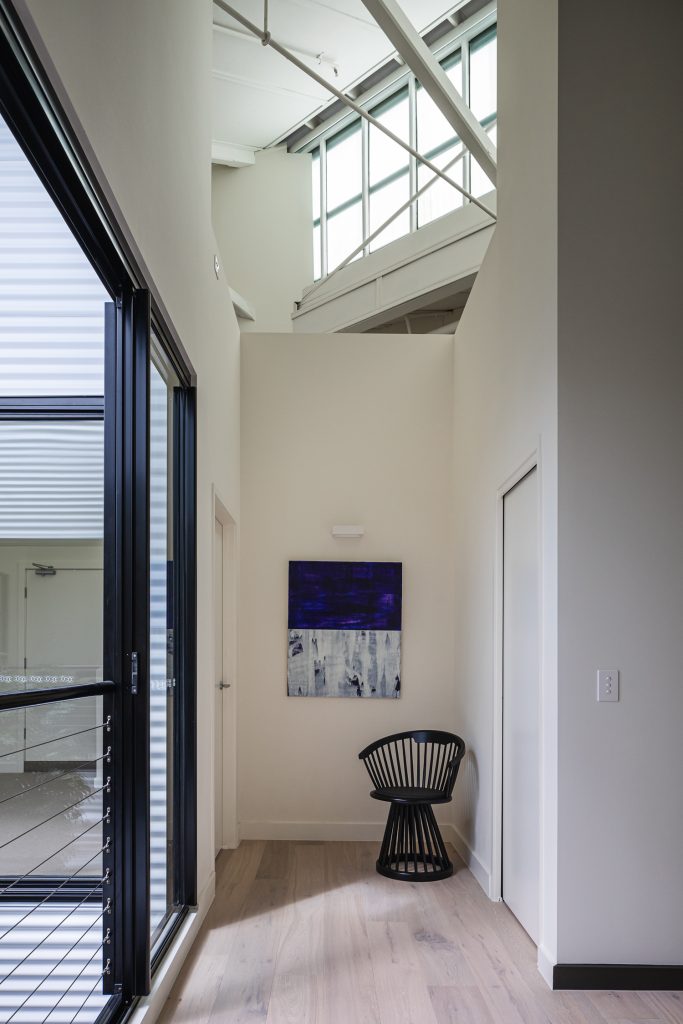
Although the home’s living and entertaining zones are imbued with a zen-like quality, private spaces carry a more playful vibe thanks to Darren James Interiors\’ clever interior design. Case in point? A custom wall of shelving in the innovative ensuite-turned-wardrobe specifically requested to display the owner’s prized sneaker collection!
“Other than the central atrium and the tree becoming the central focus of the home, I love the primary suite,” says Darren. “We were able to create a private bedroom by raising all walls to the sawtooth roof and design an ensuite that opens up from the bedroom.” Here, a “really fun” round freestanding bathtub keeps company with a delightful Frank Gehry ‘Wiggle’ side chair from Living Edge.
The large wardrobe is cleverly concealed behind doors in the ensuite, with sensor-driven LED lights in each cabinet mirroring the boutique feel of the display shelves.
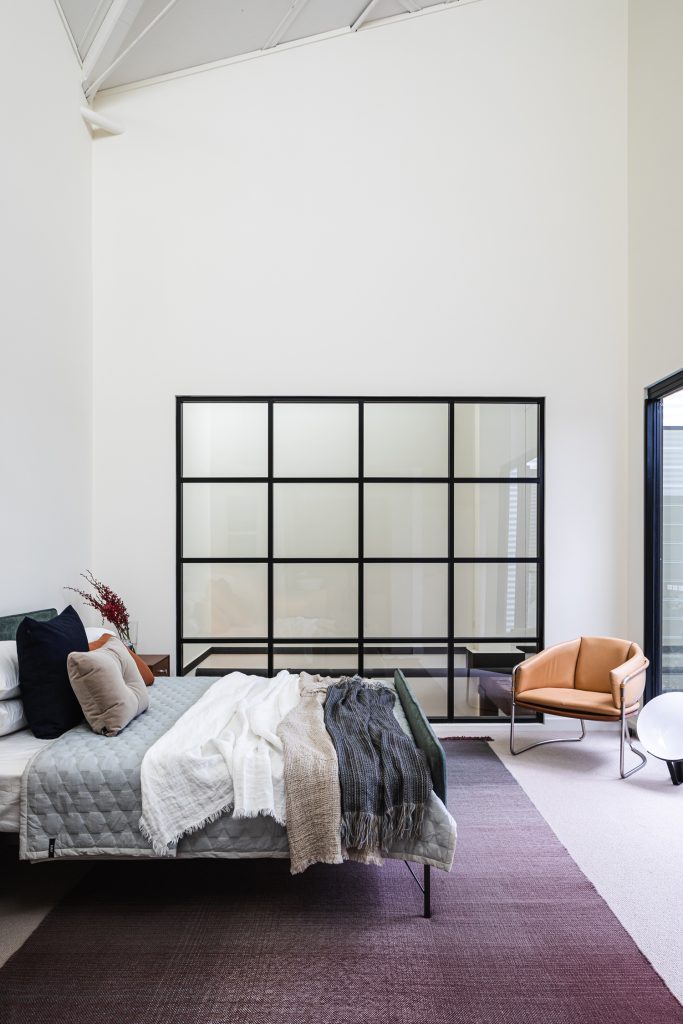
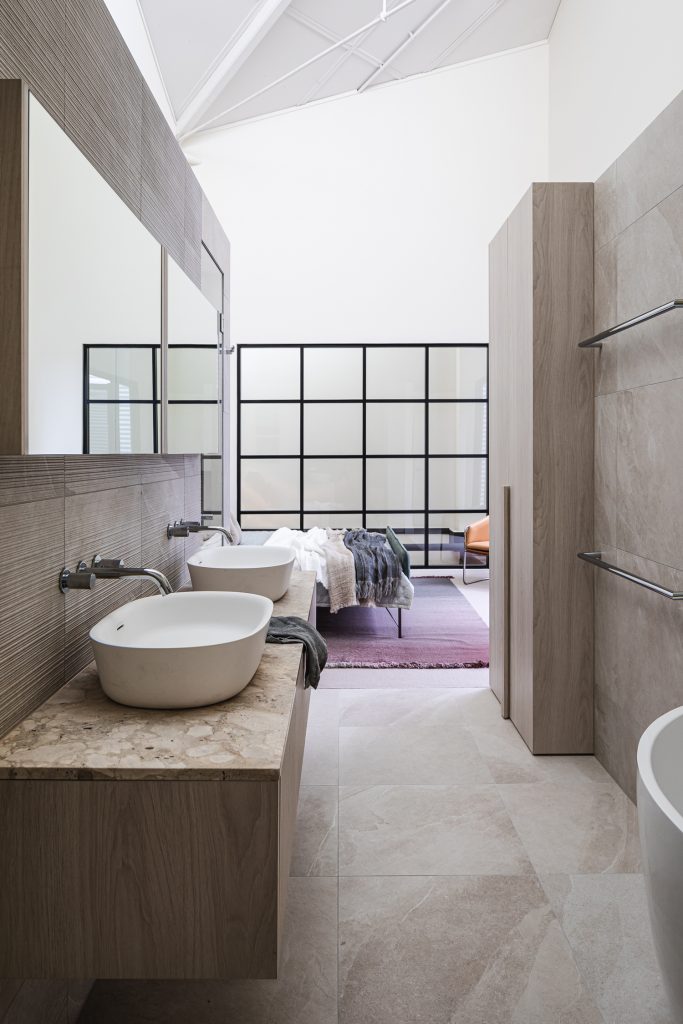
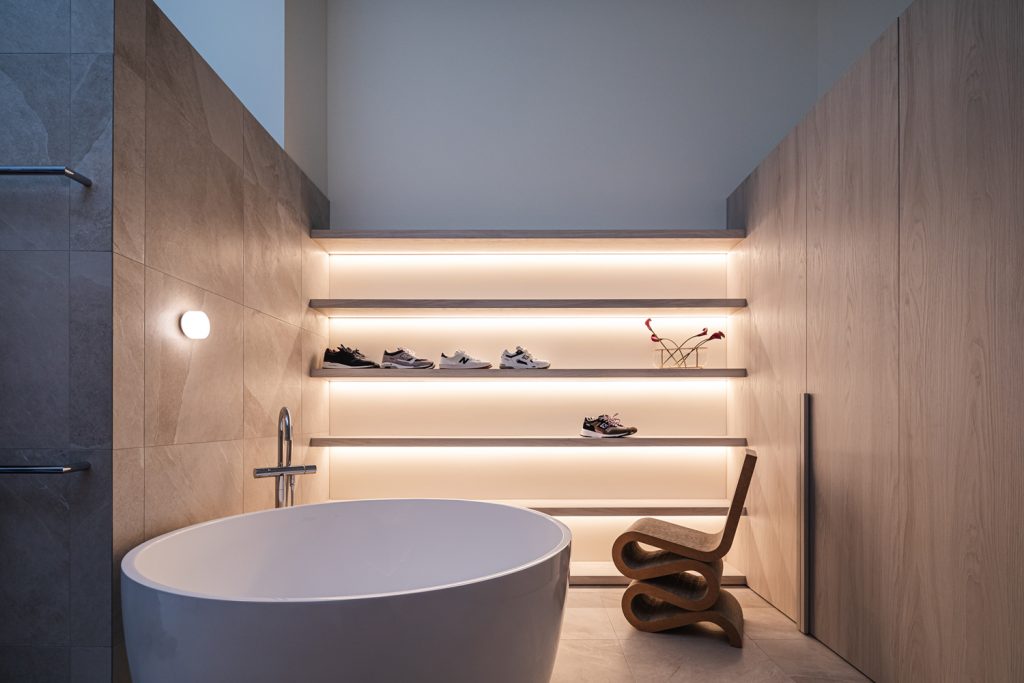
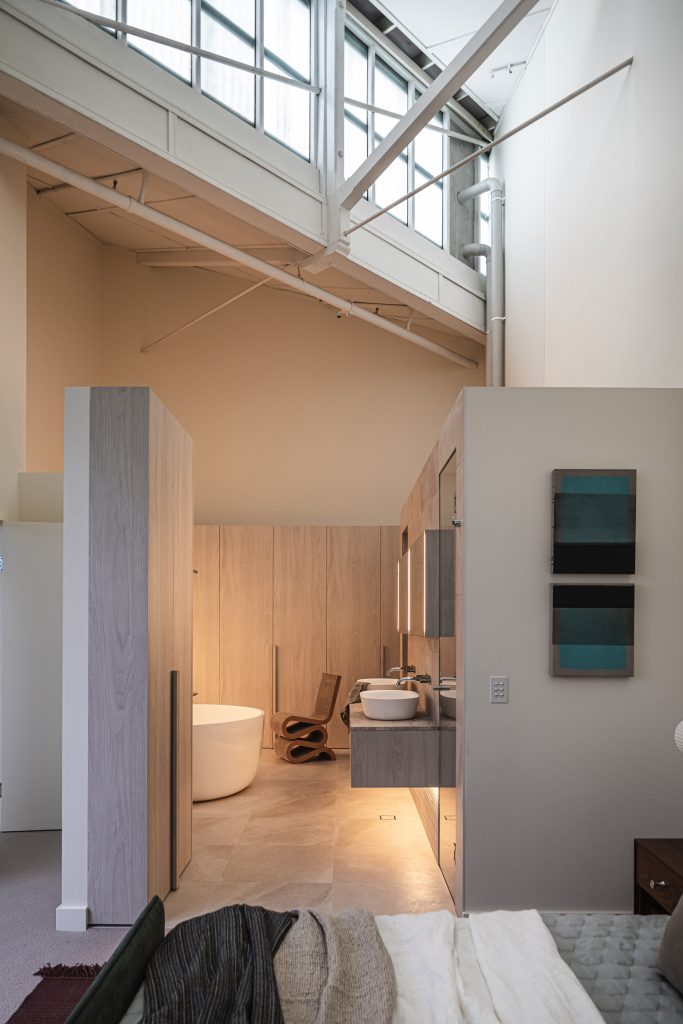
Although the construction phase only took seven months to complete, the apartment’s heritage status meant a lengthy design and approvals process that spanned several pandemic lockdowns. “We needed to have all approvals through both body corp management and the Department of Environment and Science (Heritage Council),” Darren says.
Fire safety proved to be one of the biggest challenges, with all enclosed spaces needing to remain within a specific distance to the fire hydrant. “Due to the top bedroom becoming enclosed, we did not meet this requirement,” Darren explains. “So, we created an additional external fire door to the second-floor corridor, which had a fire hydrant down the hallway.”
With all boxes ticked and the transformation complete, the owners can now transition from the high energy of Teneriffe to the tranquillity of home in an instant. “The design and renovation gave the owners both the look and the privacy they were longing for,” says Darren. “It’s an aesthetic that instantly brings a sense of calm.” And that’s something we could all use a little more of right now.
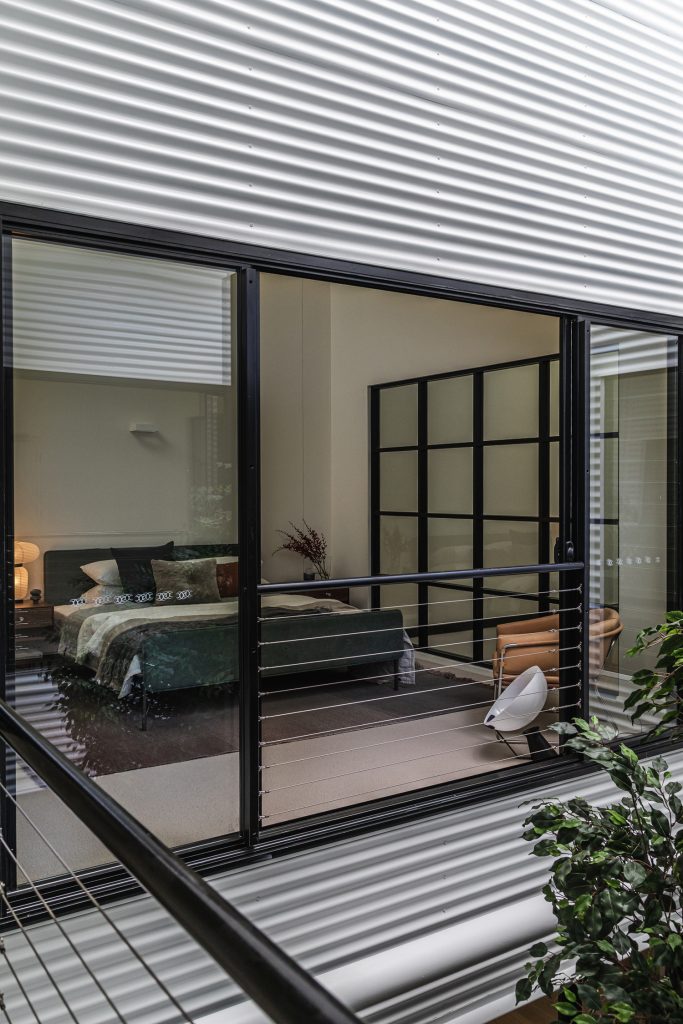
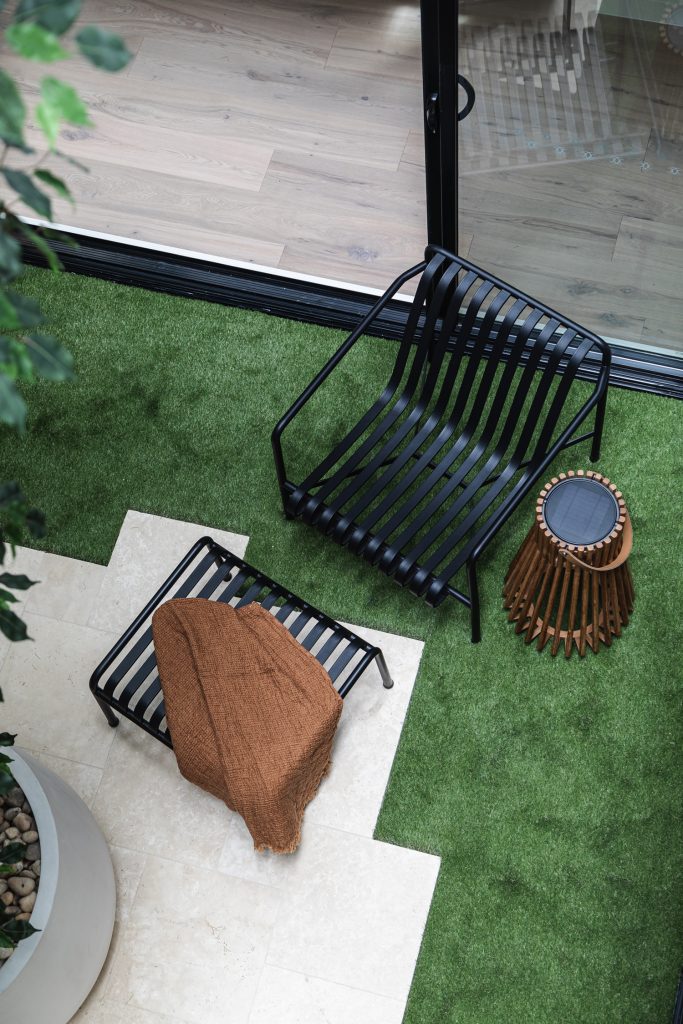
Words: Nicole Deuble | Photography: Cam Murchison

