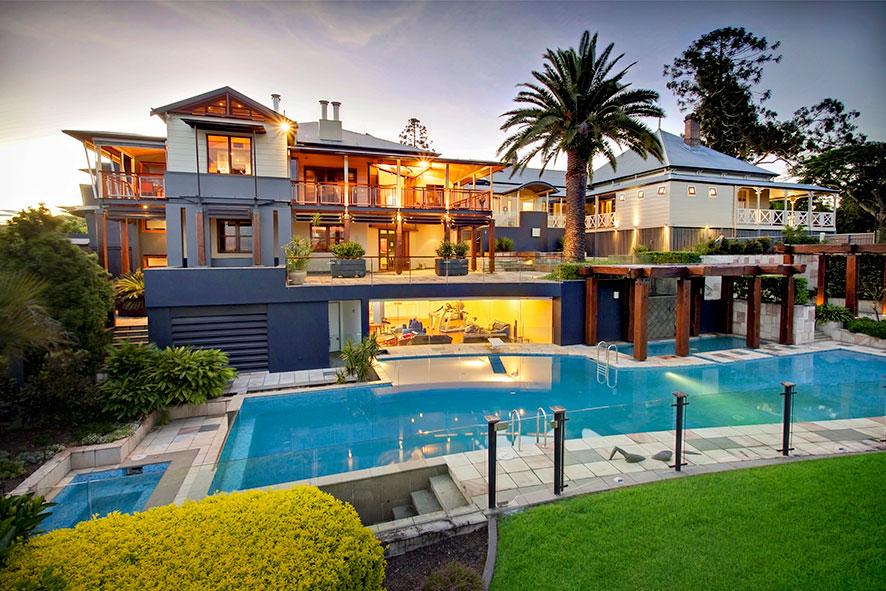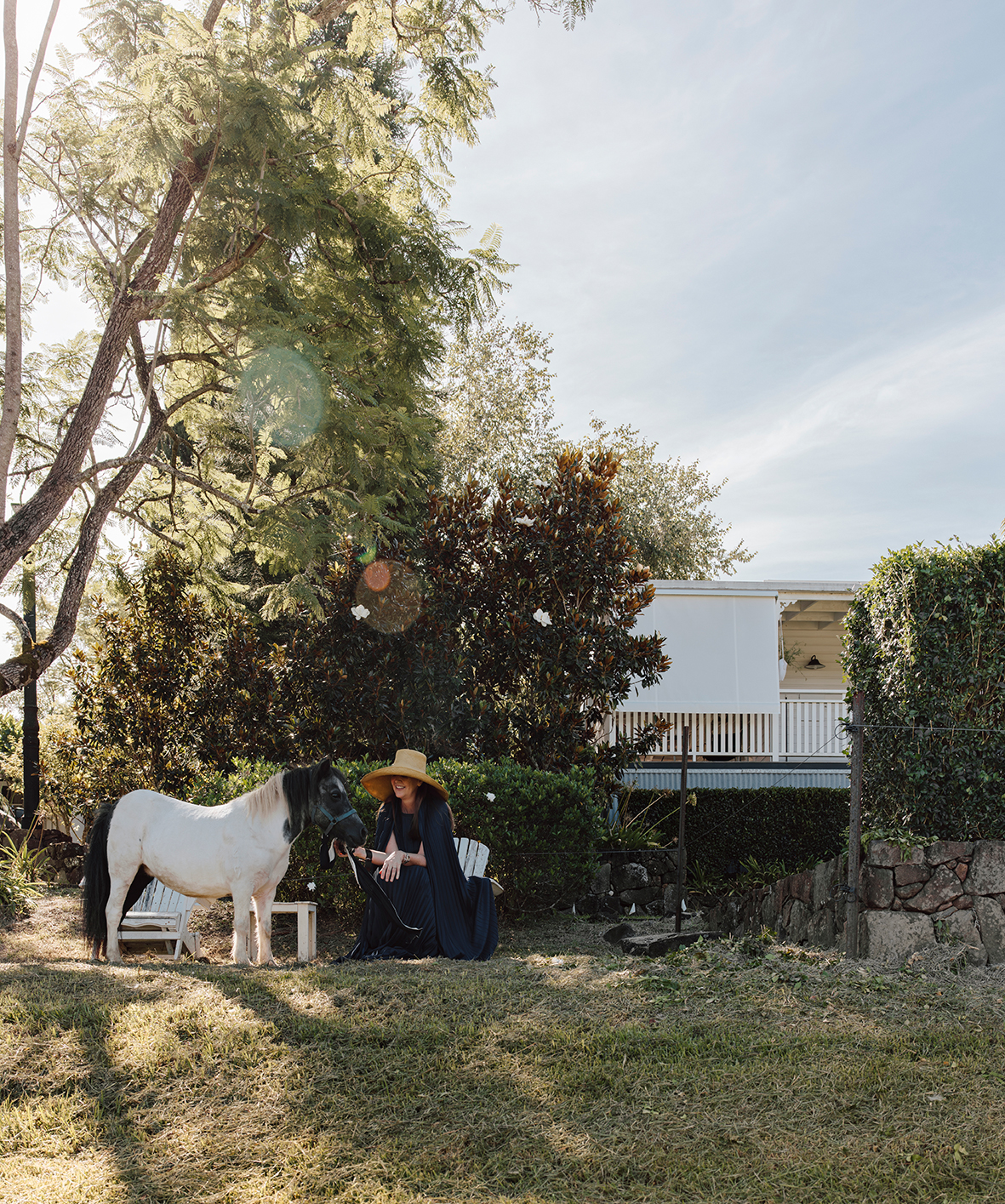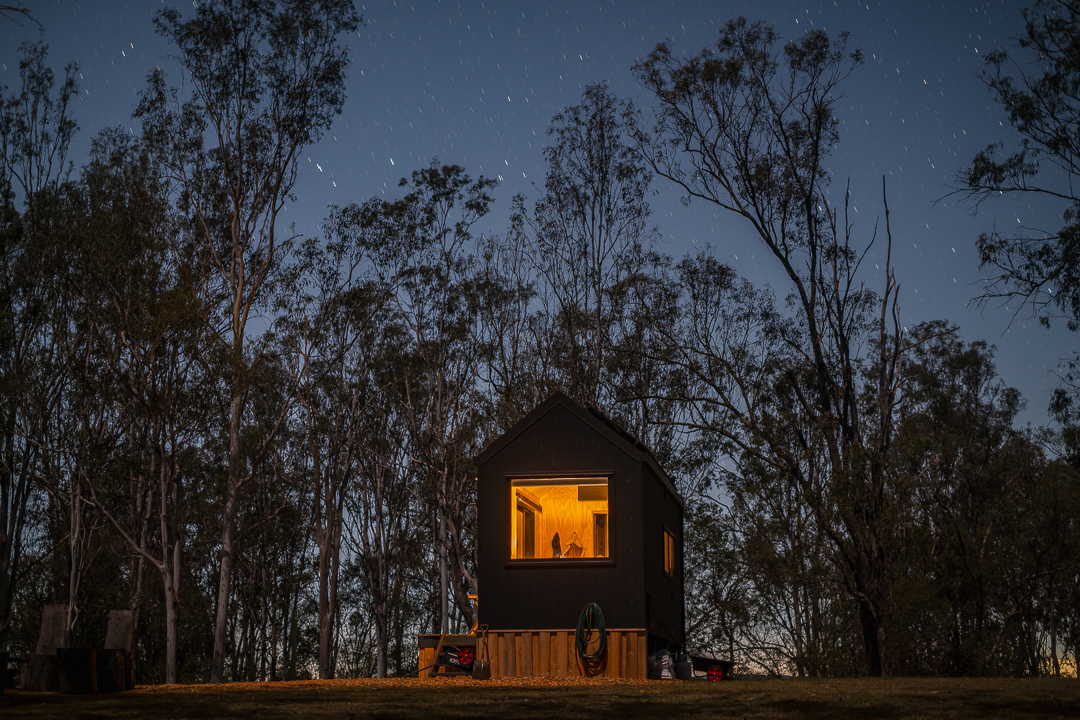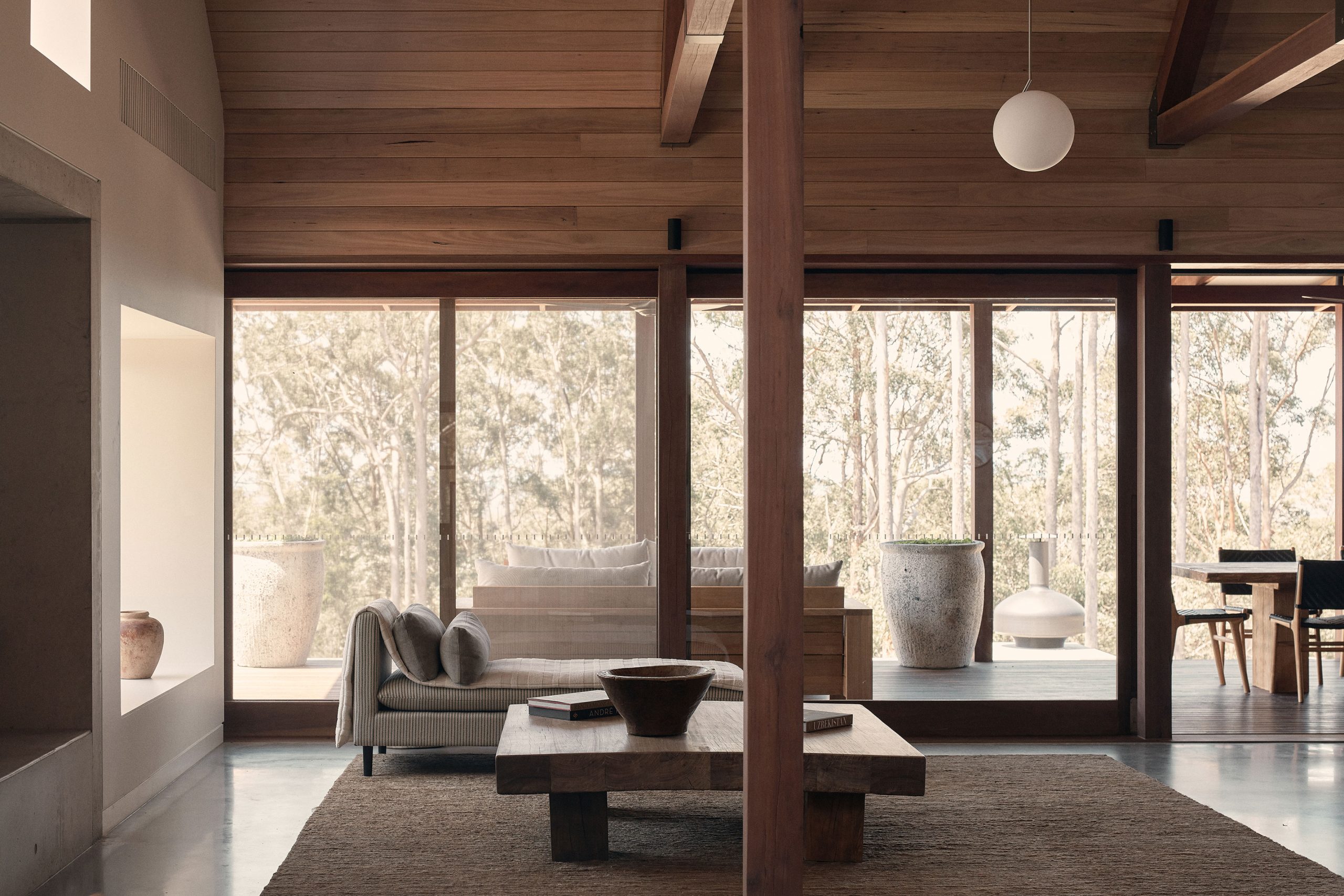Originally built in the 1880s, this landmark Paddington home underwent an extension, designed by architect Dion Seminara in 1998, to be armed with all the best in 21st-century design.
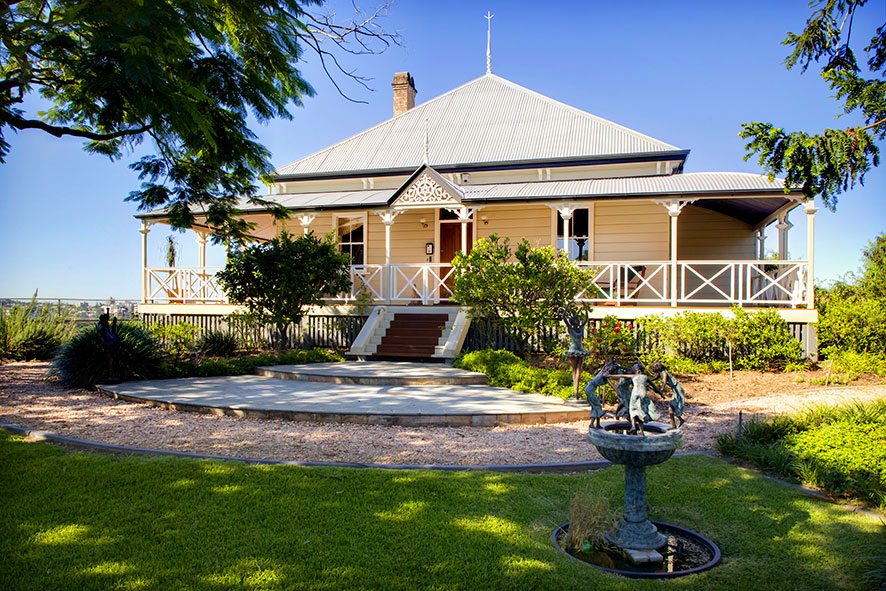
It’s hard to believe that this home started life as a small, 200m2 house. Glentworth, a National Trust-listed property in Paddington, might have been tiny, but its potential was enormous. The only hurdle? The homeowner at the time wanted the extension to be designed in the same style as a character home, but National Trust Requirements stated that extensions must be made in a way that reflects the period of their addition (in this case, 1998).
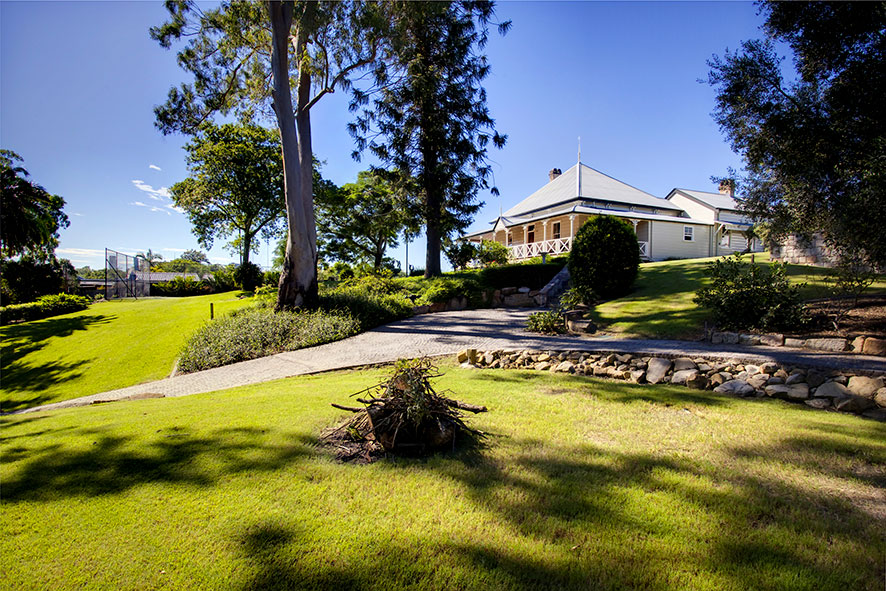
“We managed to compromise by using balustrading and detailing which were more contemporary and satisfied the National Trust requirements, whilst keeping the overall look in line with what our client envisioned,” says Dion, Principal Architect of dion seminara architecture.
The finished extension speaks just as much to the original home’s Victorian-era roots as it does the modern delights of its Queensland locale. The client certainly had lofty dreams for this humble home, wanting to add a luxurious extension, a 20-metre swimming pool, a tennis court, and exquisite landscaping; to do so, they ended up acquiring a section of road and some adjoining properties to boost their available land to 4000m2. With that, the build began.
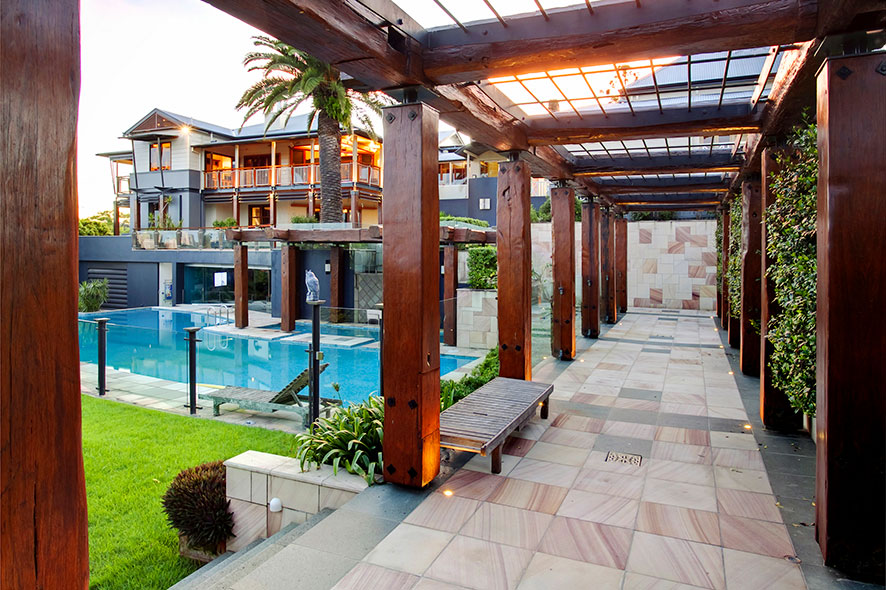
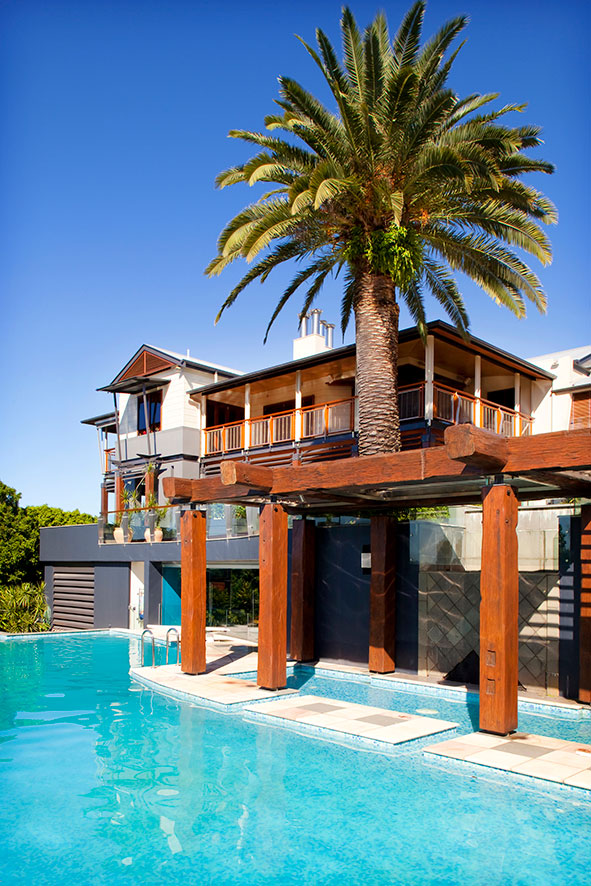
Paddington, renowned for its classic homes and sweeping city views, was almost all the inspiration needed as this project was developed. But Dion’s attention to detail was at the forefront, with only the best materials selected to craft both the new and restored areas of the house. “We went for a no-compromises-made approach to material selection, with mostly timber frame construction with blockwork and steel,” says Dion. “We also made many high-grade material selections, like electroplated steel and polished stainless steel.” Nodding to the home’s vintage, the dion seminara architecture team made much work with timber, using a variety of species and finishes to create interest and to tie old and new together.
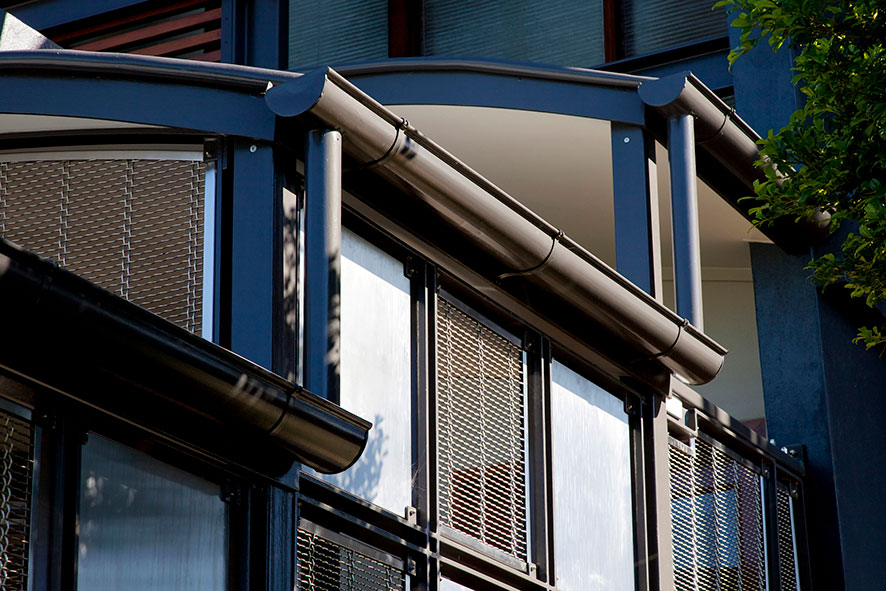
So, how does the home work as a whole, and how does the extension fit in with the original Glentworth? Let’s start with the old: the master bedroom, complete with ensuite, is in the original cottage, though it’s had a remodel to bring it into the modern age. Heritage features — archways, panelling and hardwood floors — remain throughout the cottage, styled with artwork that could be at home in either the 19th or 21st century. Stepping into the extension, it’s as though no time has passed, and that this part of the home has been here since the first foundations were laid all those years ago.
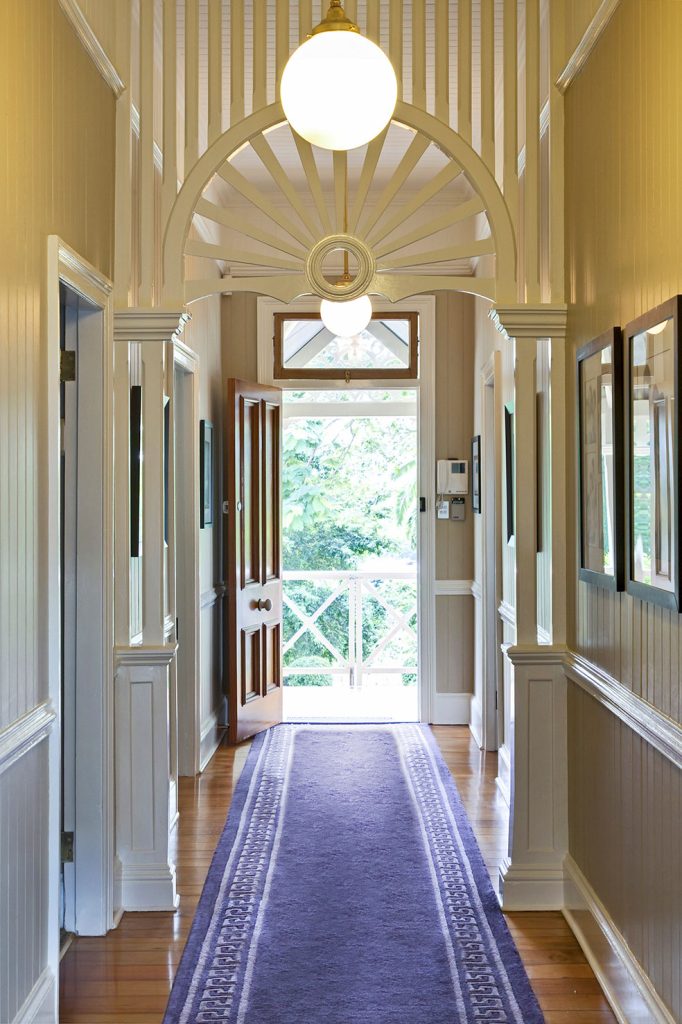
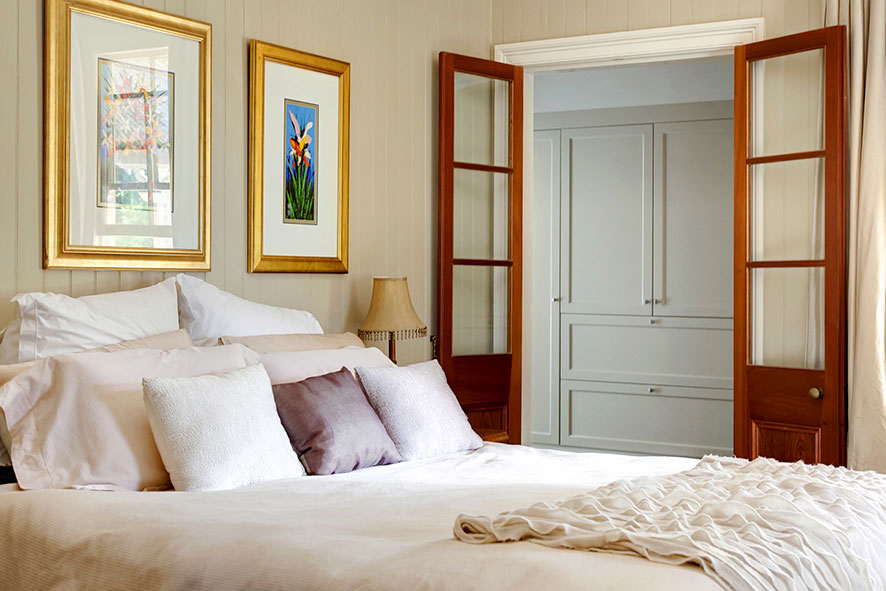
The remaining bedrooms are in this new area, but they’ve been designed from the ground up to echo their older neighbour, without sacrificing too much modernity. A generous kitchen, perfectly built to entertain, takes up part of the extension, with custom ebony timber inlays a design standout. Down the stairs is a stunning entertainment area, with sweeping curves, timber details, and some nautical-inspired elements. It was a challenge to fit out, says Dion, thanks to those curves. “The home theatre is a round room, which meant that the doors needed to be curved,” he explains. “There was no margin for error when it came to build tolerances or design accuracies.”
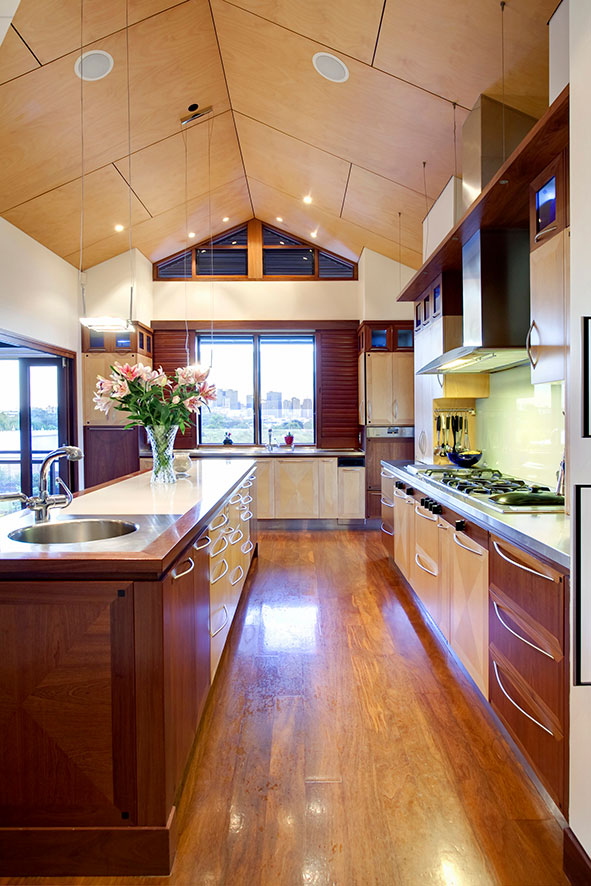
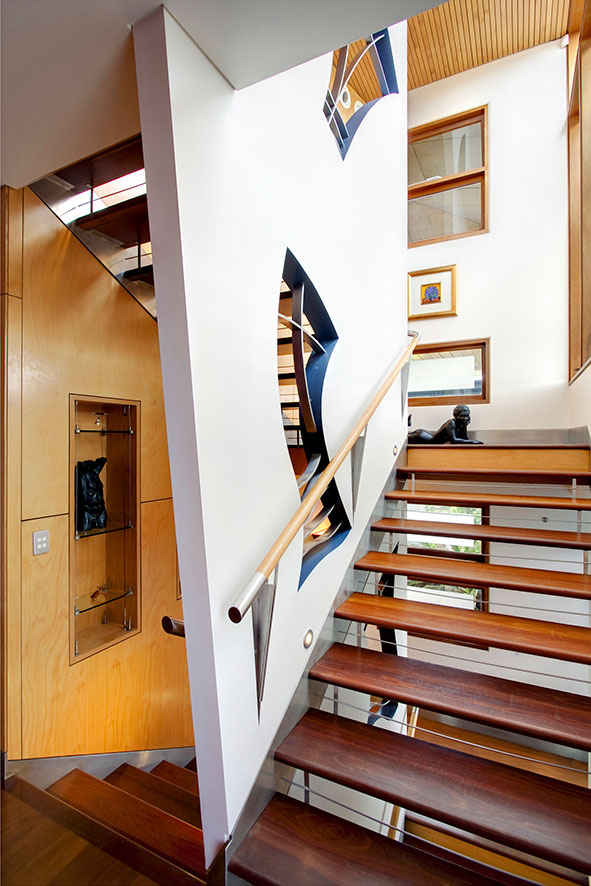
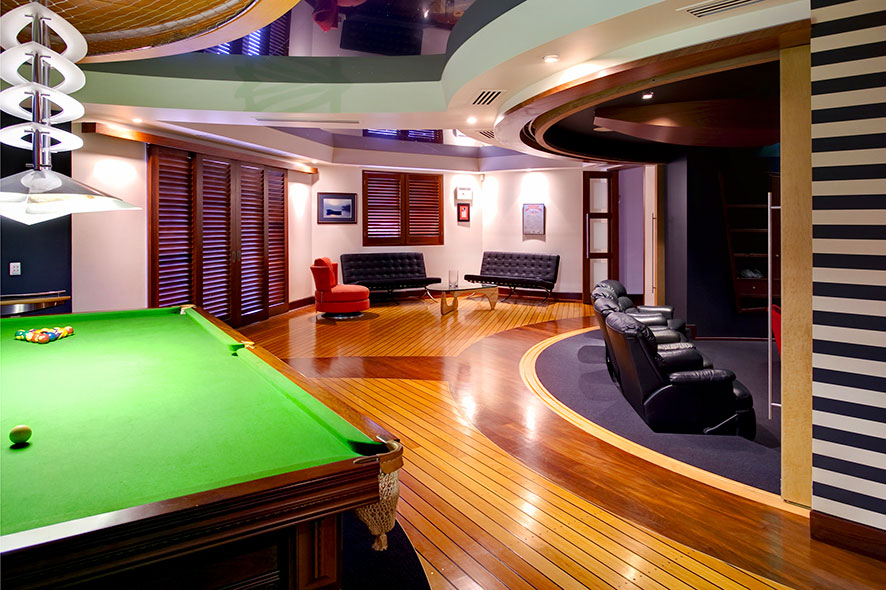
The design team was also responsible for the outdoor living areas, which draw as much inspiration from Glentworth as they do from country manors of the same era across the seas. Perfectly manicured lawns, stretching as far as the eye can see, are almost unheard of in inner-city Brisbane, but here, they’re a design feature, adding privacy and a sense of grandeur. Towering gums and pines remind you that, in essence, this home has lived through centuries of Brisbane’s history, but a glance at the modern tennis court and swimming pool reminds you when, exactly, you’re walking. The pool is fully lined with Bisazza mosaic tiles, paired with sandstone paving and granite touches; through the glass fencing, you’ll catch glimpses of hardwood timber in a nod to the interiors.
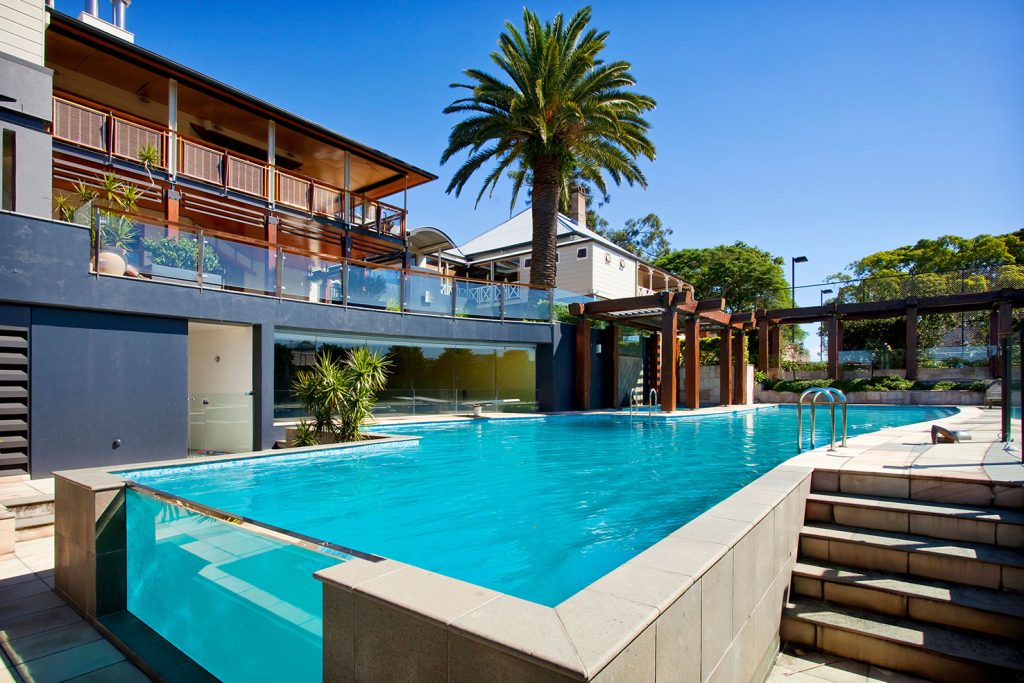
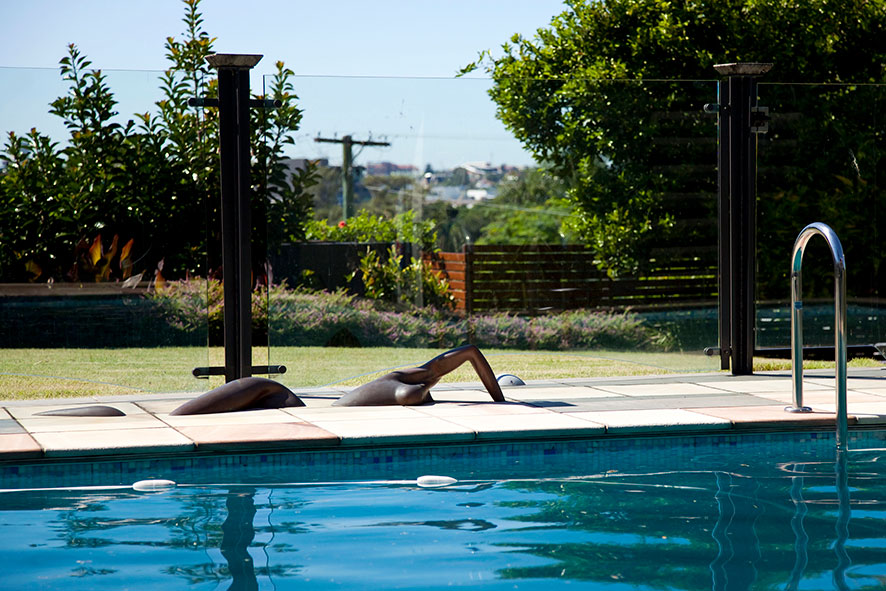
It’s a home where history and modernity are in a perfect marriage. Dion is quick to agree. “The incredible precision in all the work completed is a credit to the workmanship from all involved in the project,” he says. “The mix of timber and other materials gives the home a truly custom and luxury personality.”
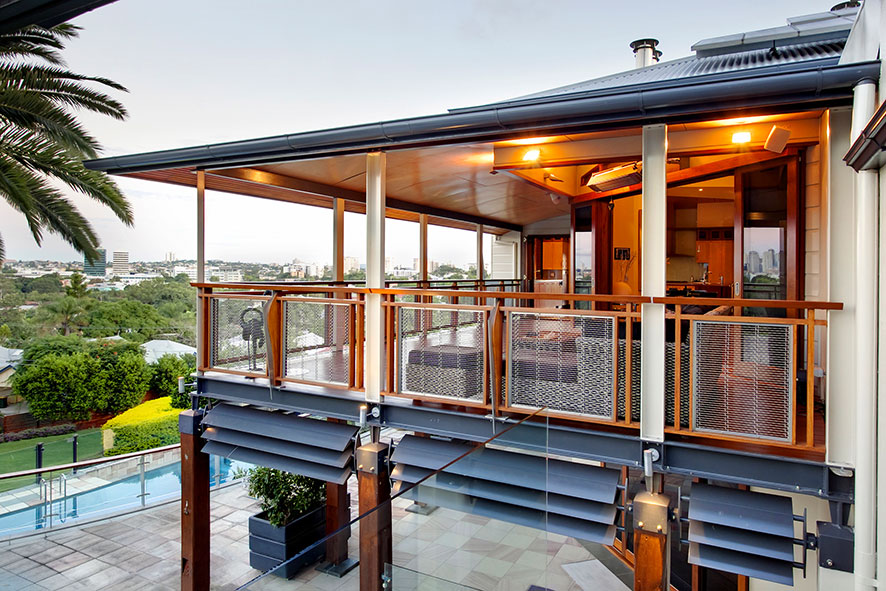
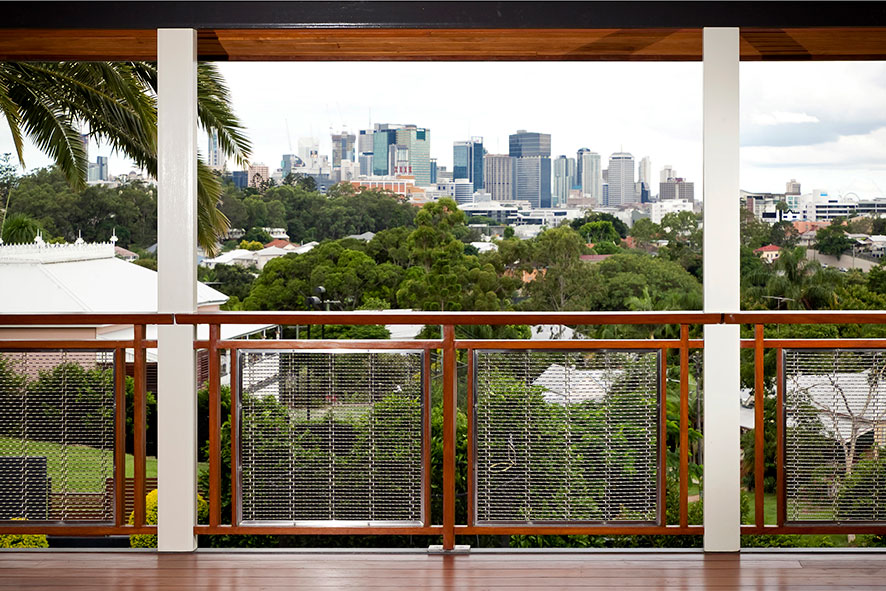
Words: Natasha Pavez / Photography: Darren Kerr
