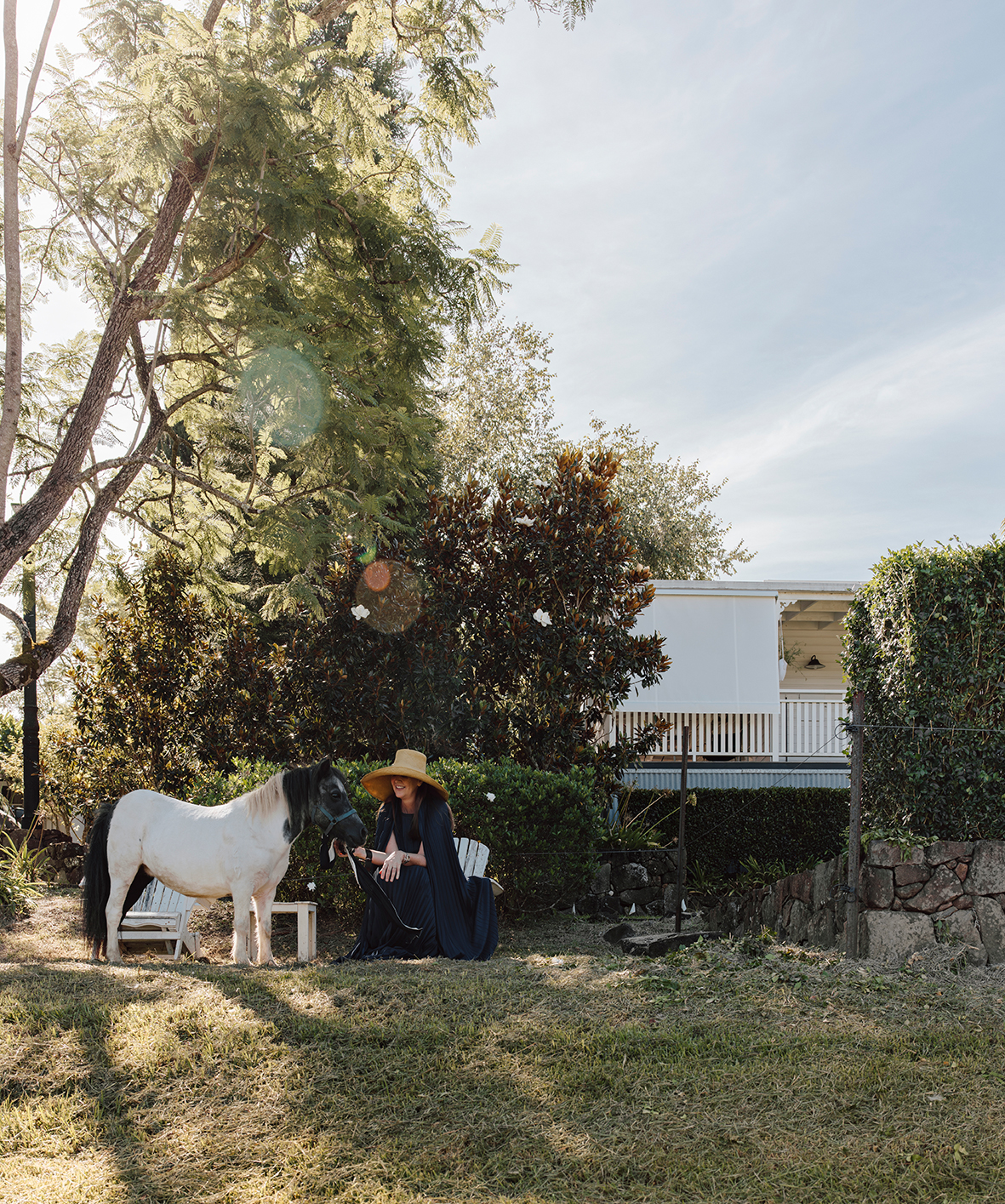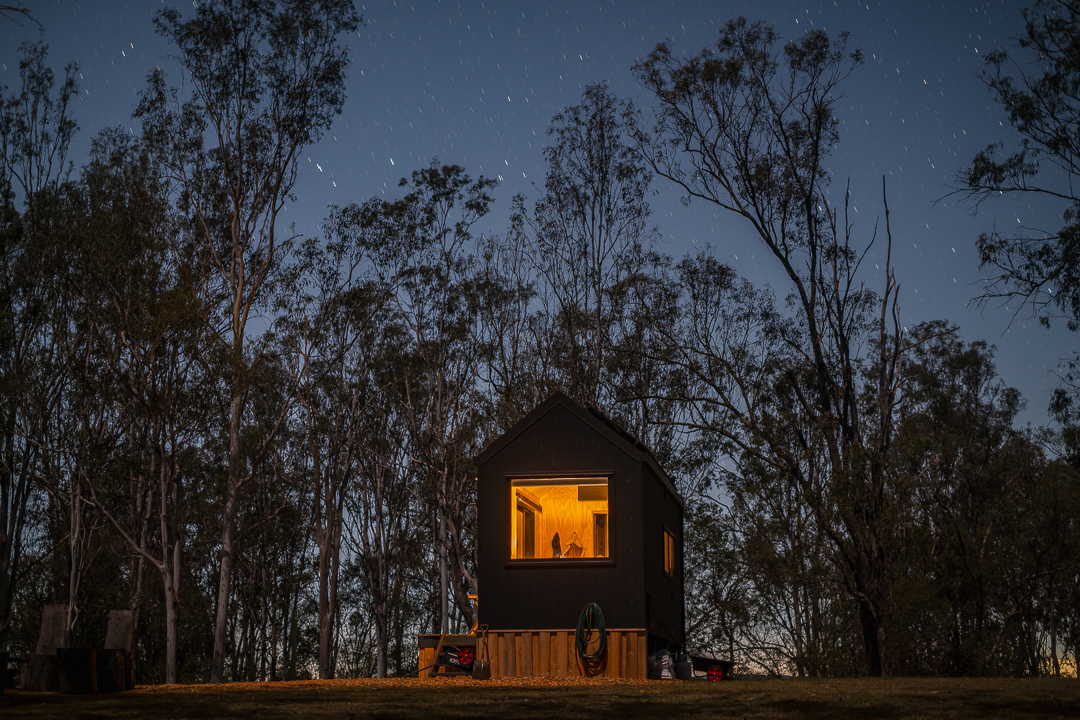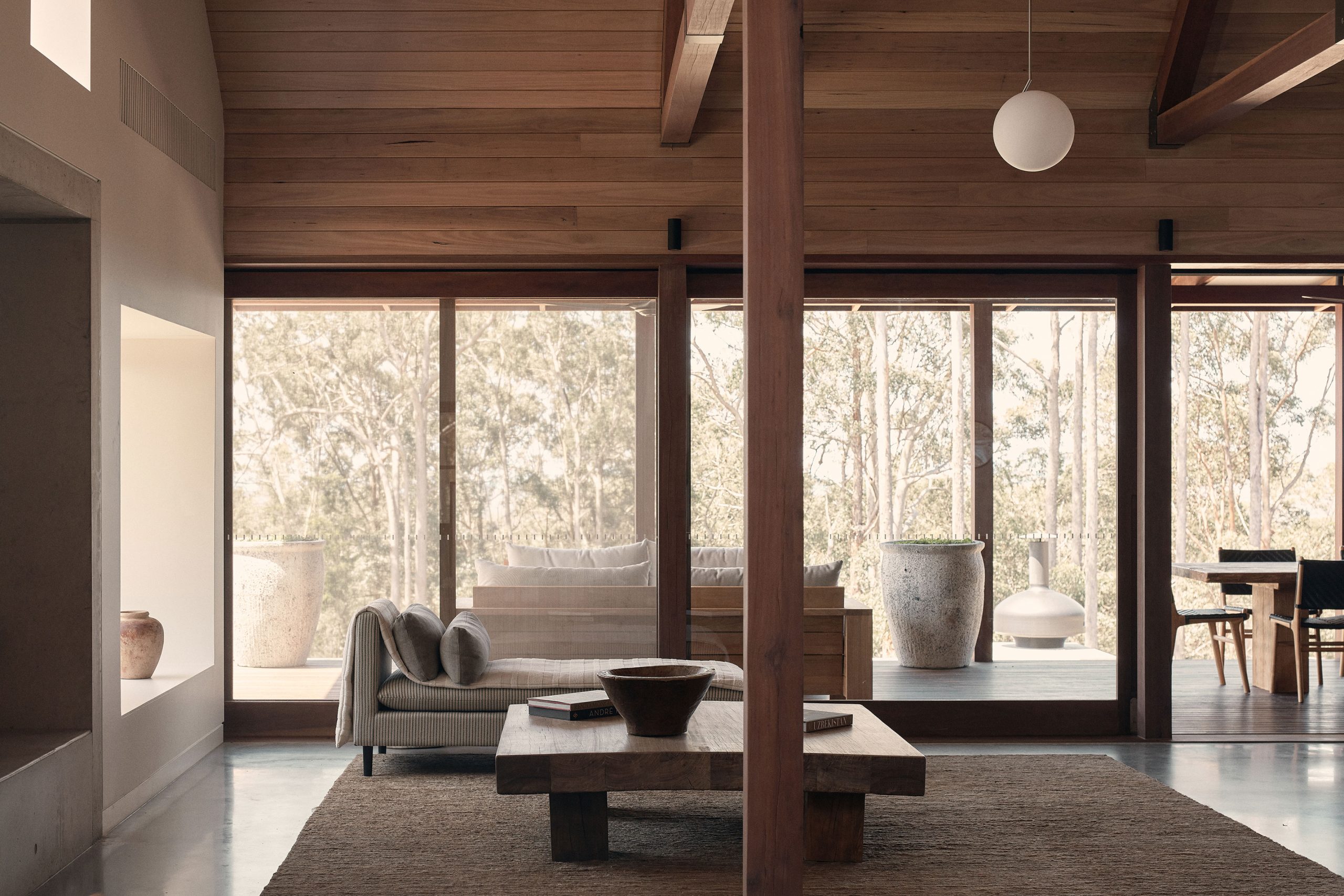In the beatnik concrete jungle of Brisbane’s West End lies a home which certainly deserves to be judged by its cover – that is, its back cover. The front suggests a typical Queensland cottage interior, complete with symmetrical design and modest dwellings. The back? It’s a celebration of life lived outside, just as Queenslanders are wont to do. It’s nothing to do with an abundance of deck chairs or a crisply- blackened barbecue; no, it’s much better than that. This home, in fact, takes shutters to a new level.
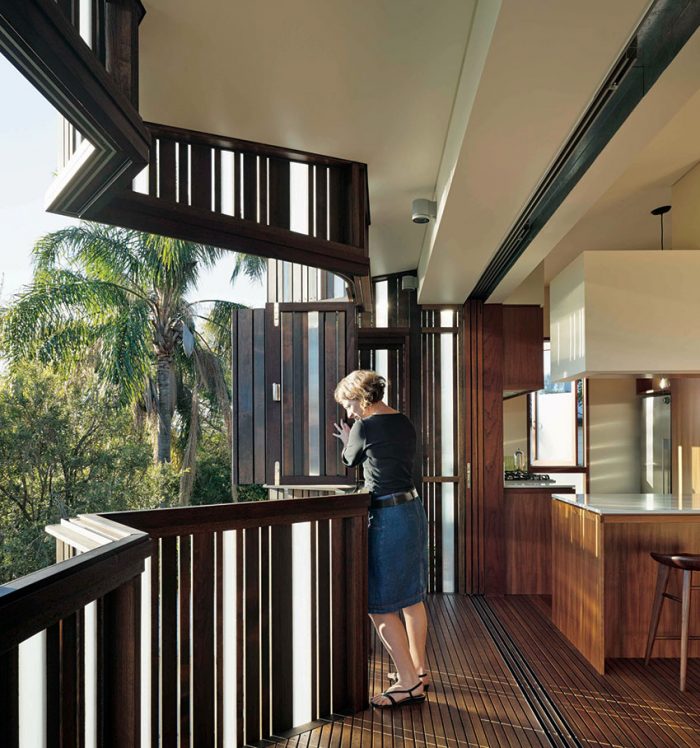
Aptly named and beautifully designed, Baber Studio’s Shutter House is what happens when Queenslanders enter the modern era. There was already plenty going for the home – glorious views out to Mount Coot-tha, for one – but it lived with a dated 70s ambience, which was not what this young family required.
“The brief was reasonably modest – a new kitchen, bathroom and deck for a family of three,” says Kim Baber, principal of Baber Studio. “The design challenge was to create a habitable internal deck space that would enjoy views to the ranges, with protection from the late afternoon sun.”
Inspired by screens and lean-to extensions, the home’s extension had to be modest enough to suit the neighbourhood and Brisbane’s exacting home standards, while ensuring the backyard was large enough to shine. Although the deck has only been extended by a mere metre, it’s an overhaul which, in essence, transforms the home into a new space – which was all part of the plan.“A core experience for the modest extension was to allow a generous but protected verandah edge that would uphold the concept of refuge and retreat,” Kim explains.
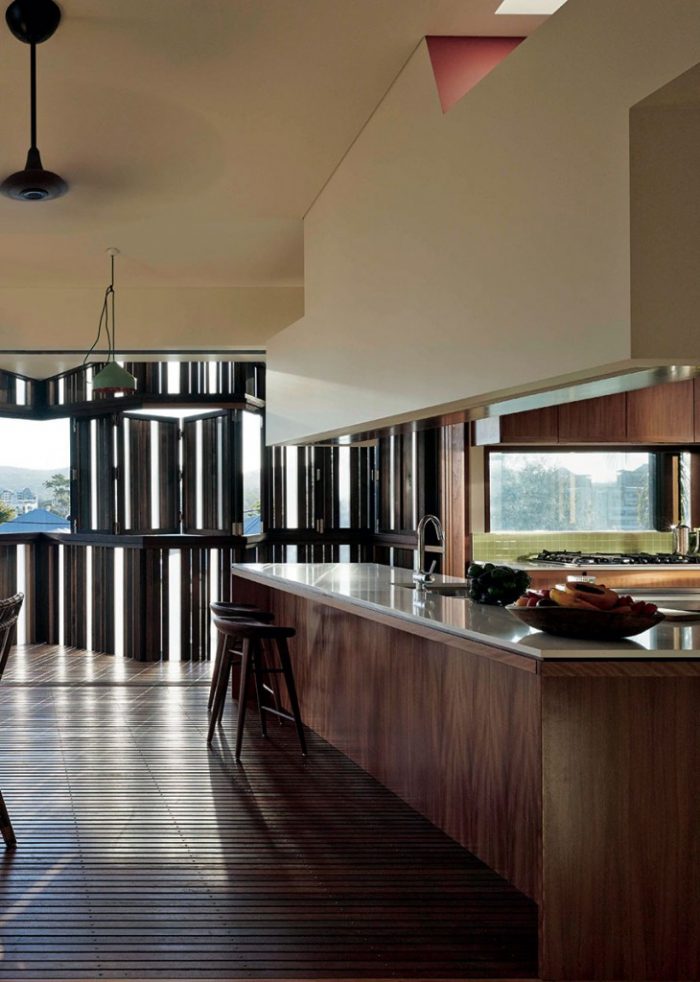
In both form and function, the shutters around this verandah have been considered in detail – vertical timber and closed-cell polycarbonate strips protect, yet offer a glimpse of that enticing mountain vista. Western red cedar boards are a stylish nod to the once-casual home extension, while also being durable and ageing beautifully into a luxurious silvery finish.
Furthermore, the clients wanted the verandah to act almost as climate control, allowing the house to remain a comfortable temperature with minimal heating or air-conditioning. As such, extensive research was conducted into just what would suit this home the best. A protective screen shields the space from winter winds and hot afternoon sun; behind this, a layer of glazing can recess completely to allow breezes through the house. To increase air flow through the house, the front sunroom was opened up, catching the breezes beautifully.
The home takes much into account, even neighbours; it was partly this which inspired the abundance of shutters around the deck.
“The shutters and openings on the side of the house encourage the clients to call out and holler to their neighbours, or lean out and chat informally,” says Kim.“It’s a charming thing to see happen in the city.”
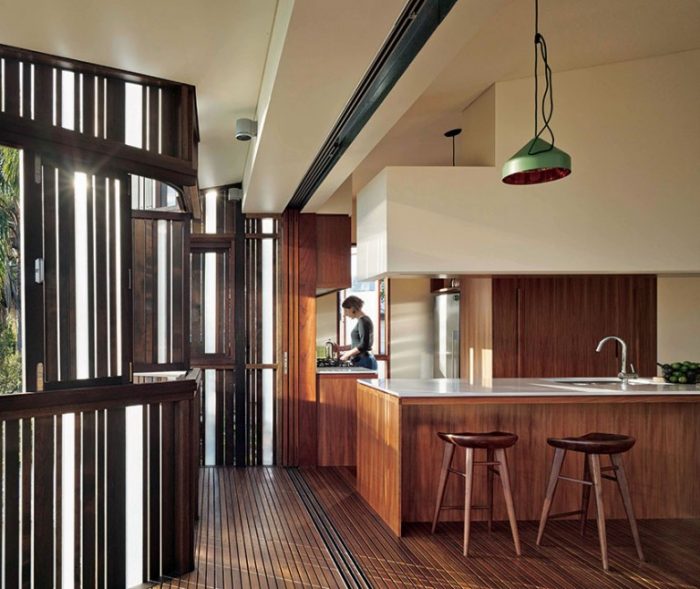
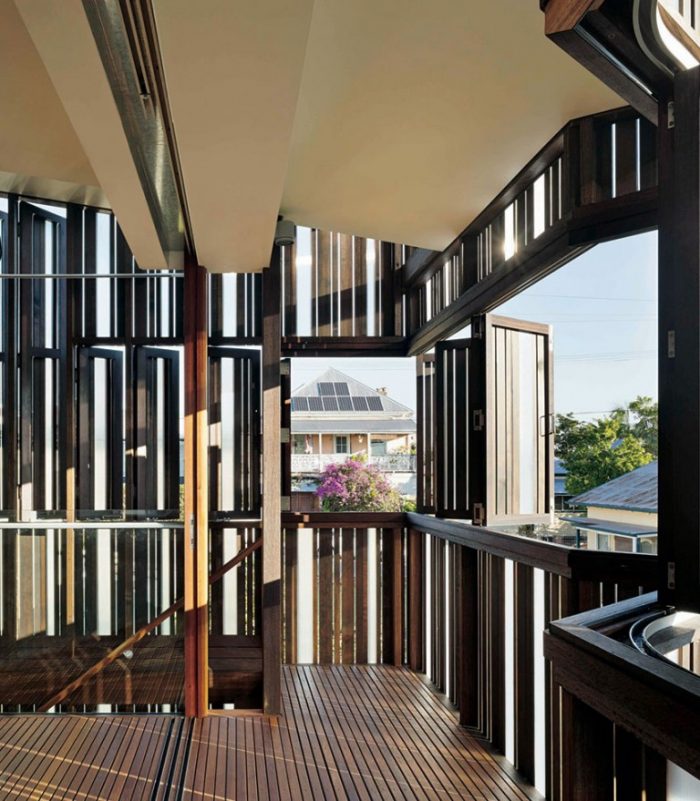
And social gathering, the typical ‘neighbourhood backyard’ atmosphere, is at the heart of this entire outdoor design. The verandah’s edges are enclosed – no awkward exposure – and it’s a space which encourages social interaction while still maintaining privacy in absolute comfort. “The Shutter House responds to the needs of a family who enjoy their privacy balanced with social times amongst neighbours,” says Kim. And along the jagged edges of the verandah, shutters pushed back in the crisp autumn mornings, there’s every opportunity for the family to engage with their neighbours in the ‘amorphous’ spirit of Brisbane’s original cottage settlement. In the Shutter House, it seems that the best of the old is paired with the best of the new like nothing we’ve seen before.
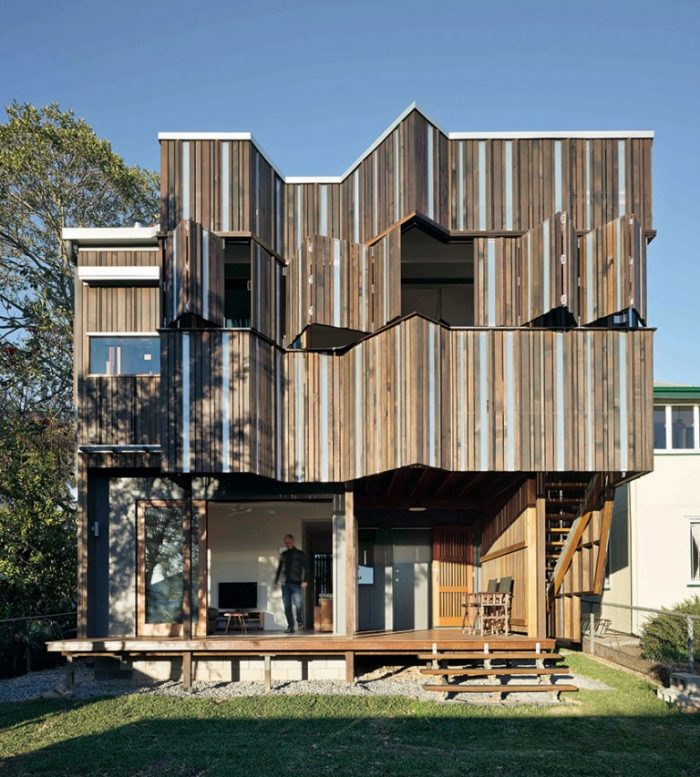
Photography: Christopher Frederick Jones
