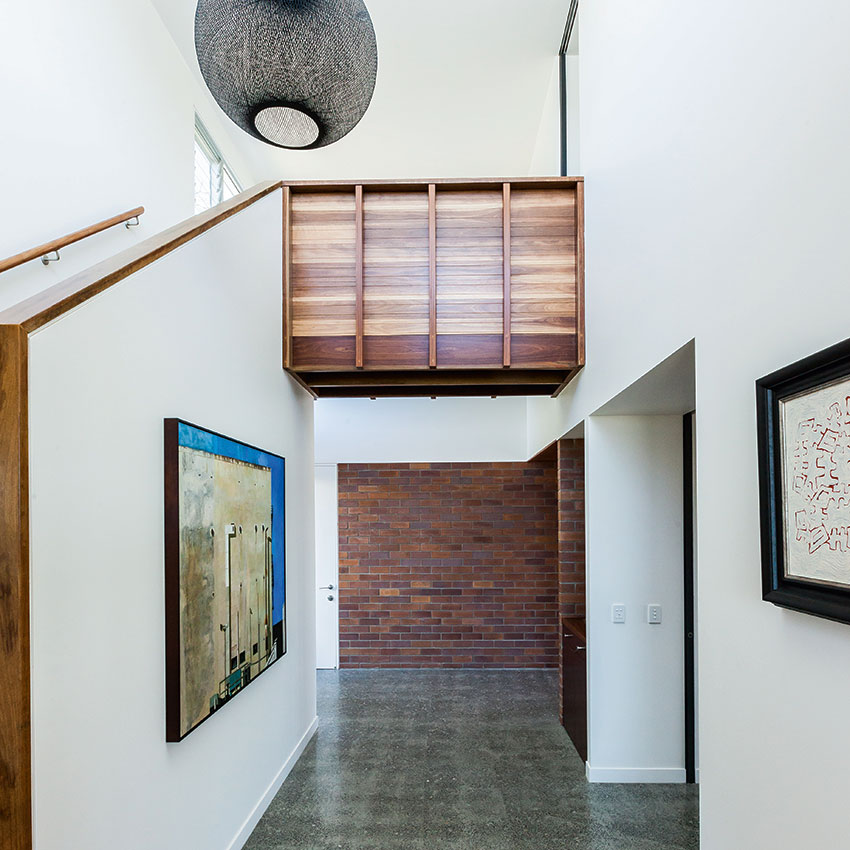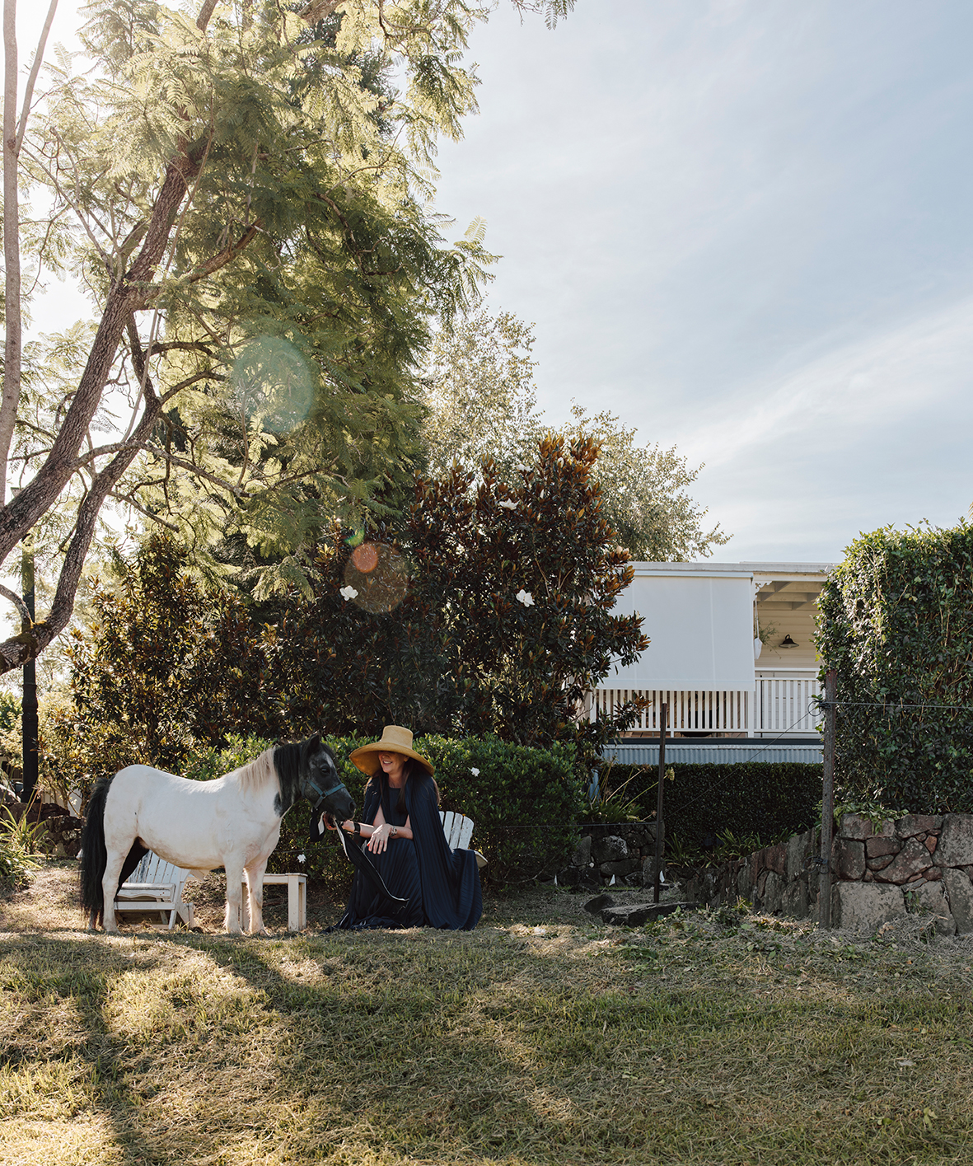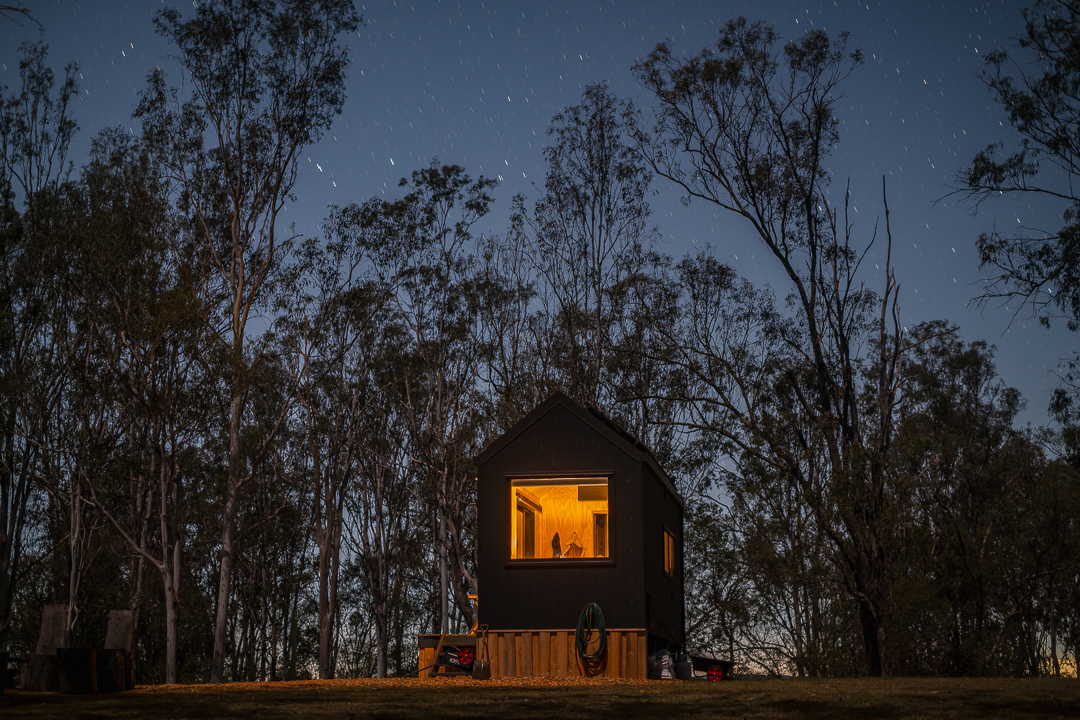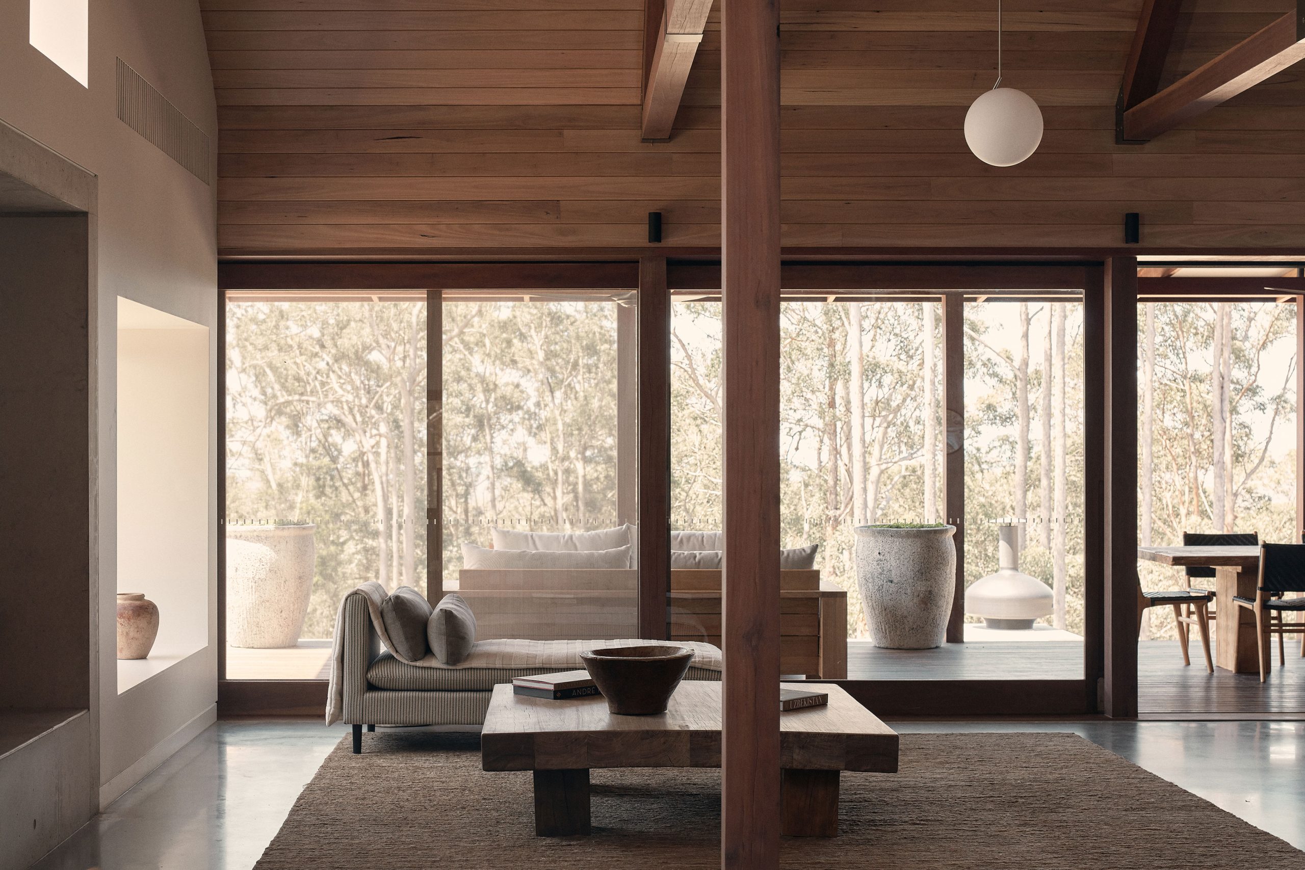Architects, Anna and Matt Leyshon have lived, worked and travelled around the world, enjoying successful careers. Returning to their hometown, they joined forces on a design dream – to build their own modernist home in Brisbane.
Sharing the dream and the workload, Matt developed the initial design concept. Anna produced the working drawings, council approvals and tender drawings. They then moved forward together to reach the final design scheme, collaborating on finishes, fixtures and details. Anna so aptly describes the design as being, “informed by the rigors of modernist architecture but adapted to a Queensland lifestyle.”
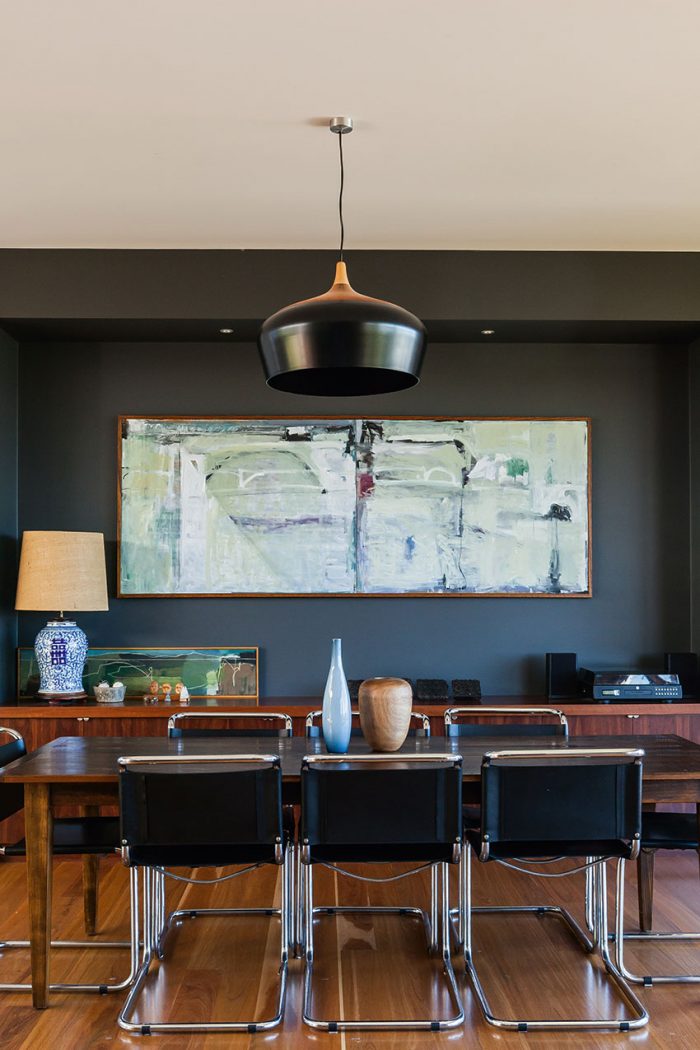
Strong, clean, modern lines define the elevations and overall layout. But the home exudes ease as it reclines comfortably into the lush hillside gardens looking out over spectacular views from bridge to bay. A sense of ease is attained through the house’s connections to the natural surrounds. Physical and visual connections to the gardens and the expansive views keep you in touch with the free form of nature from within the simple, strong lines of the home. “I love the generous proportions and the way the house is floating above the valley below, embracing the view on all sides, but also anchored into the gardens,” says Anna.
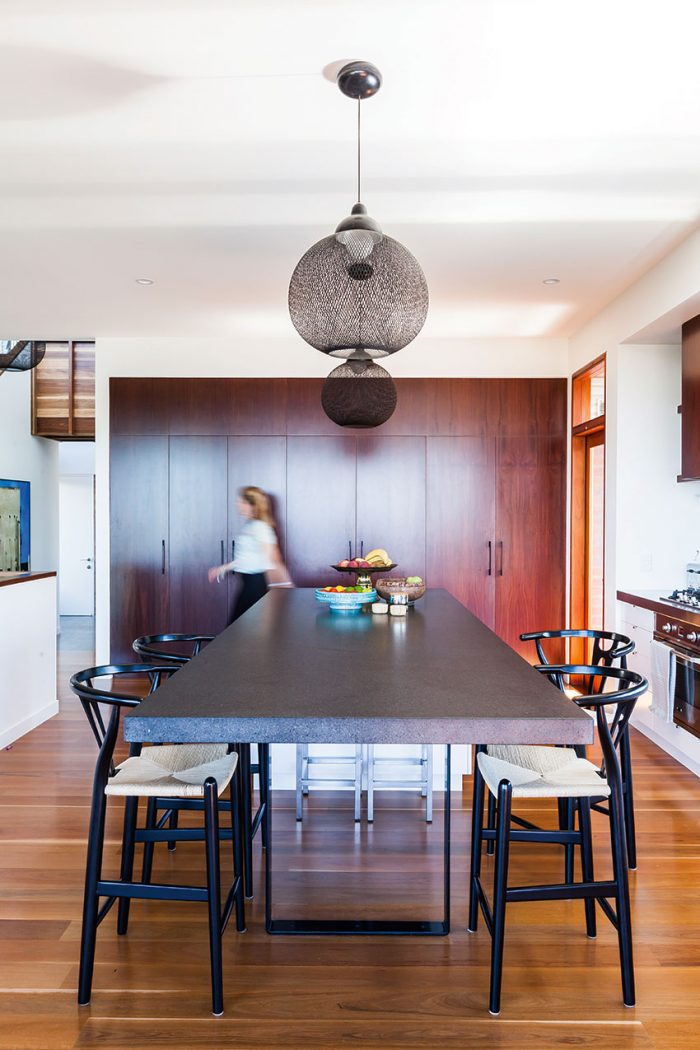
Design components of skinny chamfer board and red brickwork – elements borrowed from their former, much loved 1950s family home – lend character and form, and give a respectful nod to the midcentury architecture dotted throughout the neighbourhood.
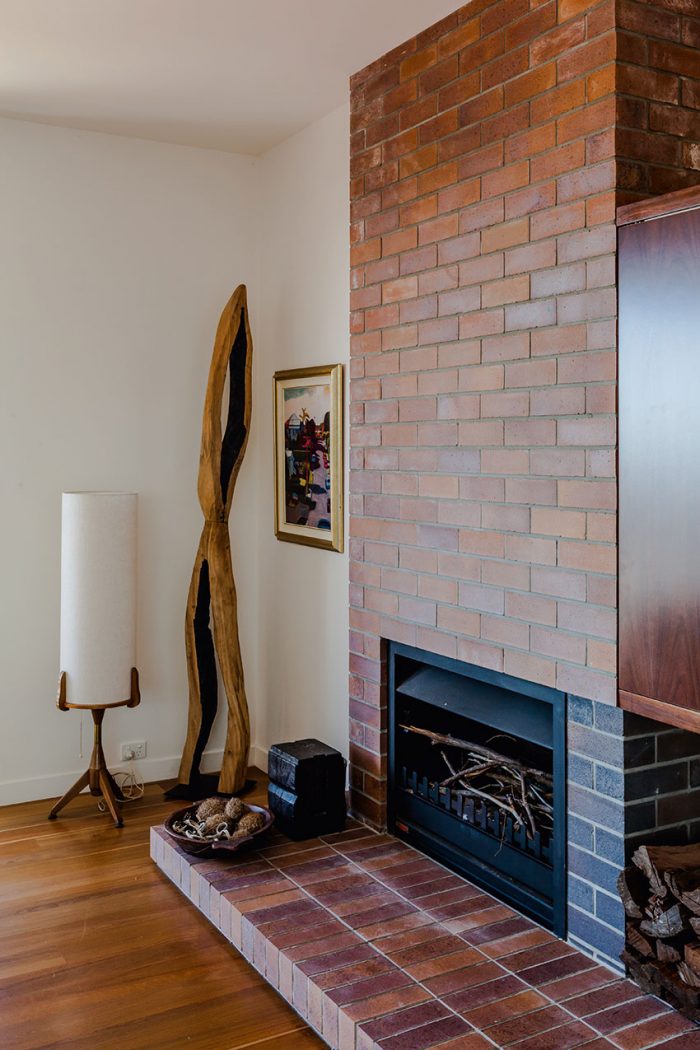
The experience of entering the house is initially calm and simple, as your eyes are drawn into an inviting subtropical courtyard. Then, as you turn to enter the house proper, you’re hit with the dramatic combination of a double void and the spectacular view all at once. The effect is breathtaking. “The double void was a circulation solution to link all three levels of the house to each other and to the view. The space is generous and light-filled and makes the house feel so spacious. It is also incredibly practical, allowing for easy verbal and visual communication between the levels,” explains Anna. “I love the voids, they feel so decadent and tie the house together.”
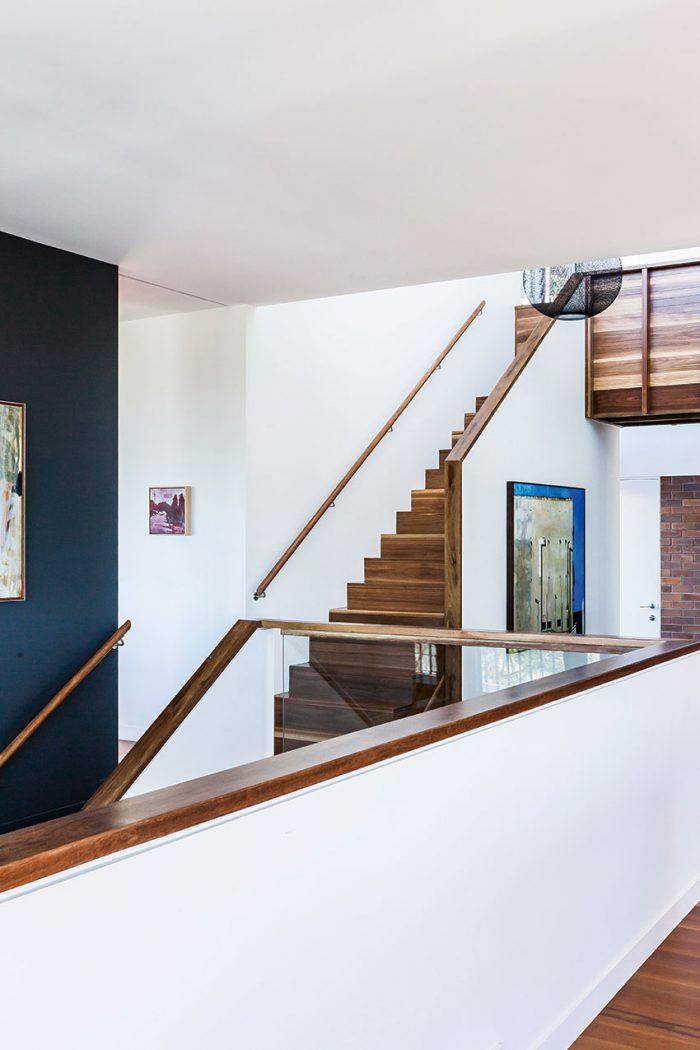
A neutral palette of white, charcoal, timber, brick and natural stone is used throughout the house, providing the perfect backdrop for Anna and Matt’s art collection. “We have a lot of paintings and other objects collected from both local artists and from our overseas travels, so we needed the house to provide a clean backdrop, allowing the art to shine,” explains Anna.
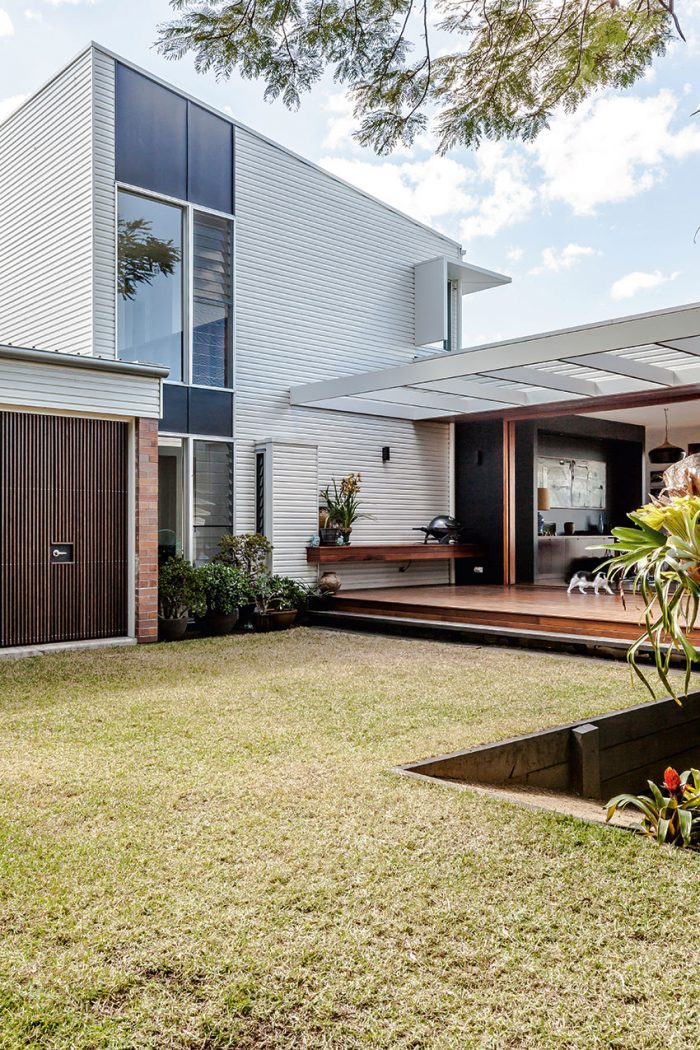
An avid gardener, Anna designed and started planting the garden very early on in the construction process. The results are spectacular – well-established terraced gardens are on each level of the slope, which are really part of the home. “By carving out the terraces on the block we’ve made every inch of the garden useful,” says Anna. “The garden is really an extension of the house.
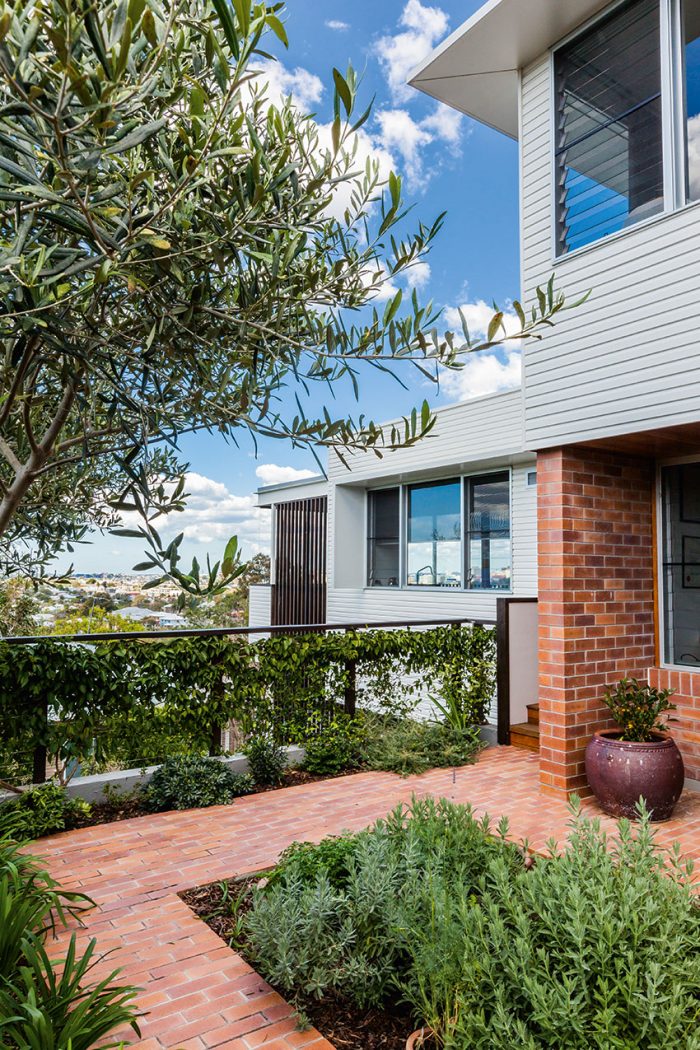
“In my experience as an architect, people really underestimate the value of a garden. I think it is such a big part of how a house presents itself and it’s such a big part of our Queensland lifestyle – it’s very much an indoor/outdoor lifestyle. If the garden is treated and addressed properly you double your space because it becomes part of the room. It should never be an afterthought. I think a lot of people don’t really fully appreciate how much more they could be getting from their external spaces if tied in properly to the internal spaces.”
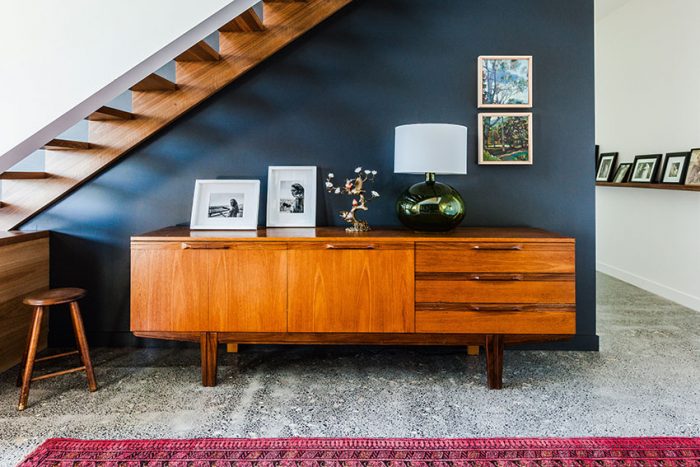
Storage is a major component of the new build and Anna – whose aesthetic of functionality and good practical planning is paramount – was keen to get it right. “As an architect that’s a really big thing for me. It’s not all just about whether a house looks pretty, it’s got to be functional. This house has buckets and buckets of storage. More than we need, but it’s fantastic,” enthuses Anna. “When you’ve got really good storage it’s easy to keep a house tidy.”
Savvy storage solutions include a fabulously functional laundry with endless options for hanging, storing and working – not forgetting the huge walk-in linen cupboard. The master bedroom walk-in wardrobe is artfully concealed but so accessible and practical, helping solve so many Monday morning mysteries.
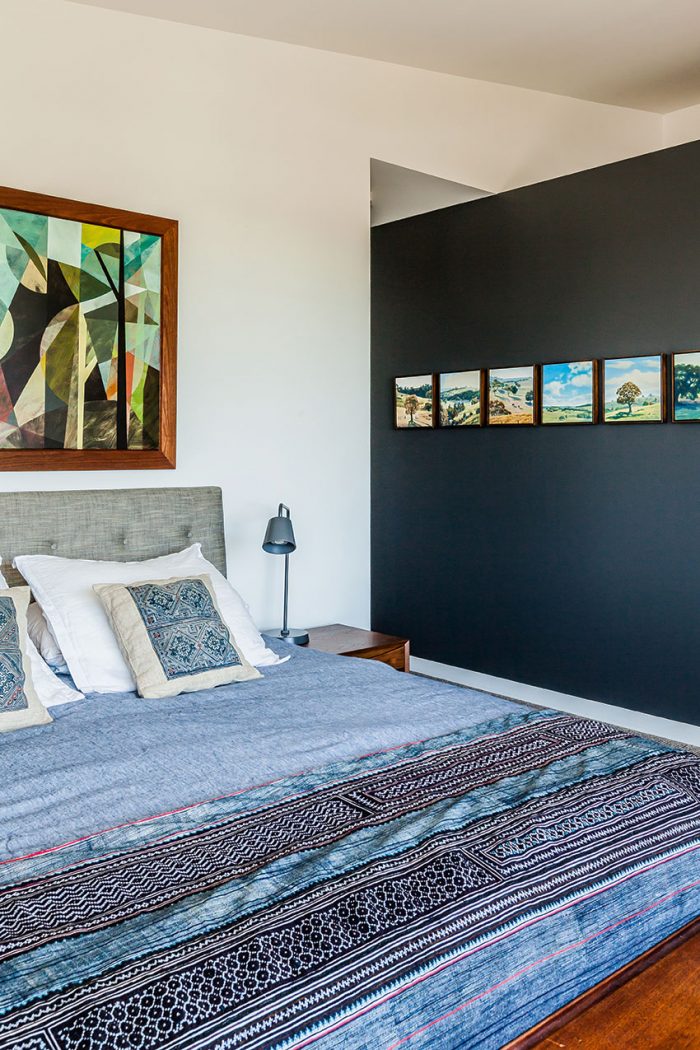
Downstairs a dedicated utility room with open shelving, stores all those things you don’t need everyday, from camping gear to Christmas decorations. Accessible from both the laundry and the garden is a storage room for gardening and sports equipment. “I am passionate about good, practical planning that enhances both the ease and pleasure of living in the house,” explains Anna.
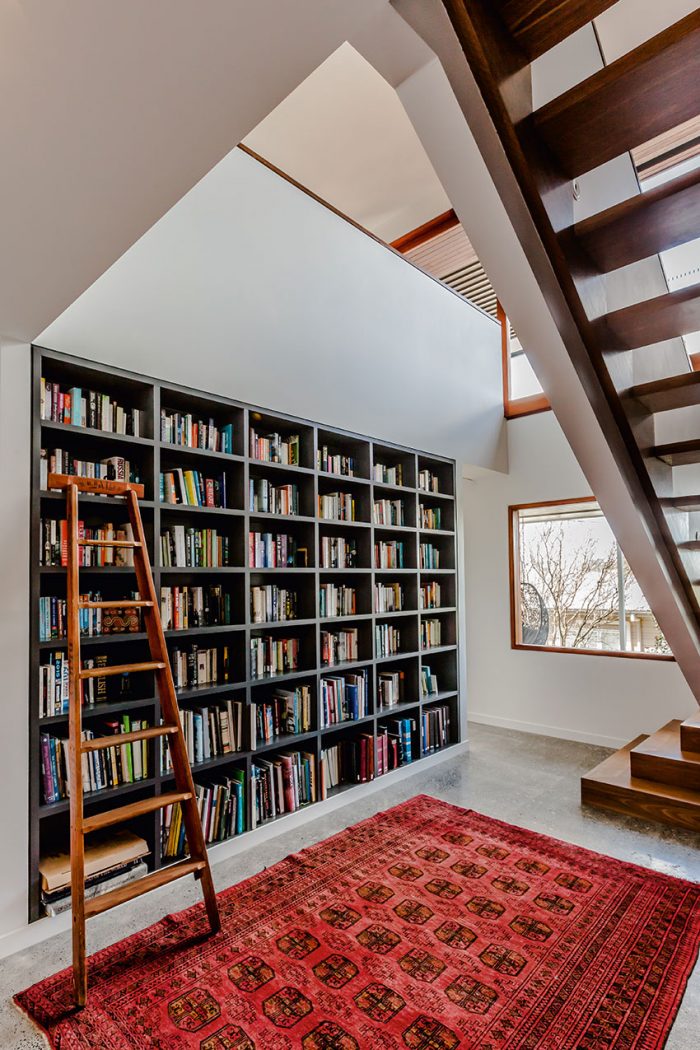
Architecture is not Anna’s only career choice; she began silversmithing in 2006 and works mainly in silver, which she mixes with semi precious gemstones and other textural, natural pieces such as sea bamboo, pearls and ceramic. Working from her home studio, Anna designs and hand-makes all her own silver and gemstone pieces, balancing her jewellery design and manufacture with small (and not so small) architectural projects and busy family life.
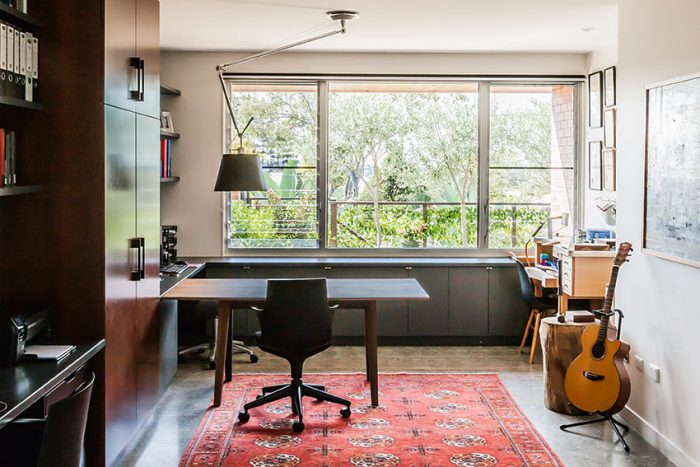
True to the modernist mantra of form follows function, the considered structural design of this house brings pleasure through ease of living and connections to nature. As Anna sums it up, “the design makes the most of the site, embracing the views, connecting with the garden and provides a range of lovely spaces for everyone to enjoy.”
Photography by Marina Ridgway
