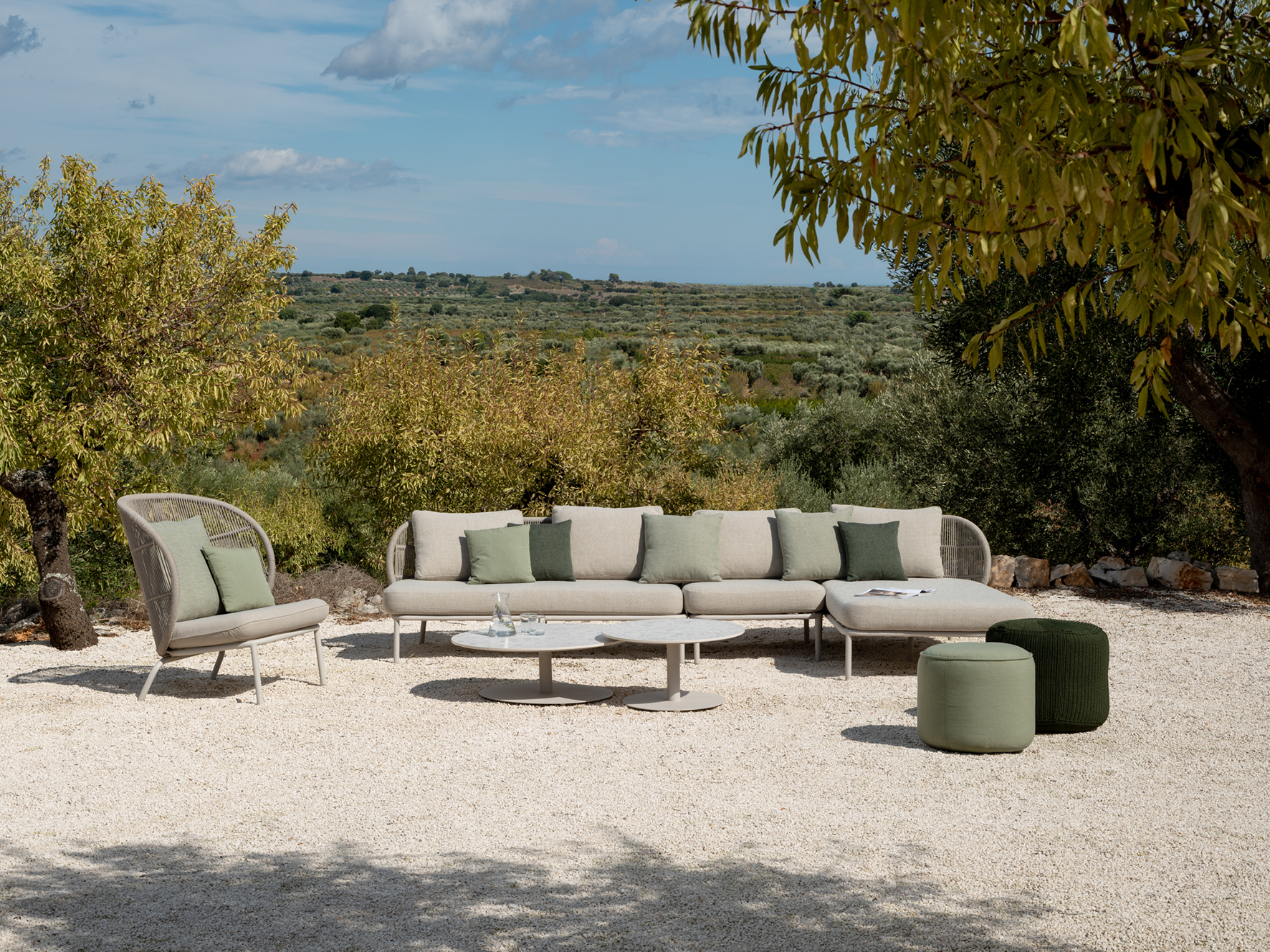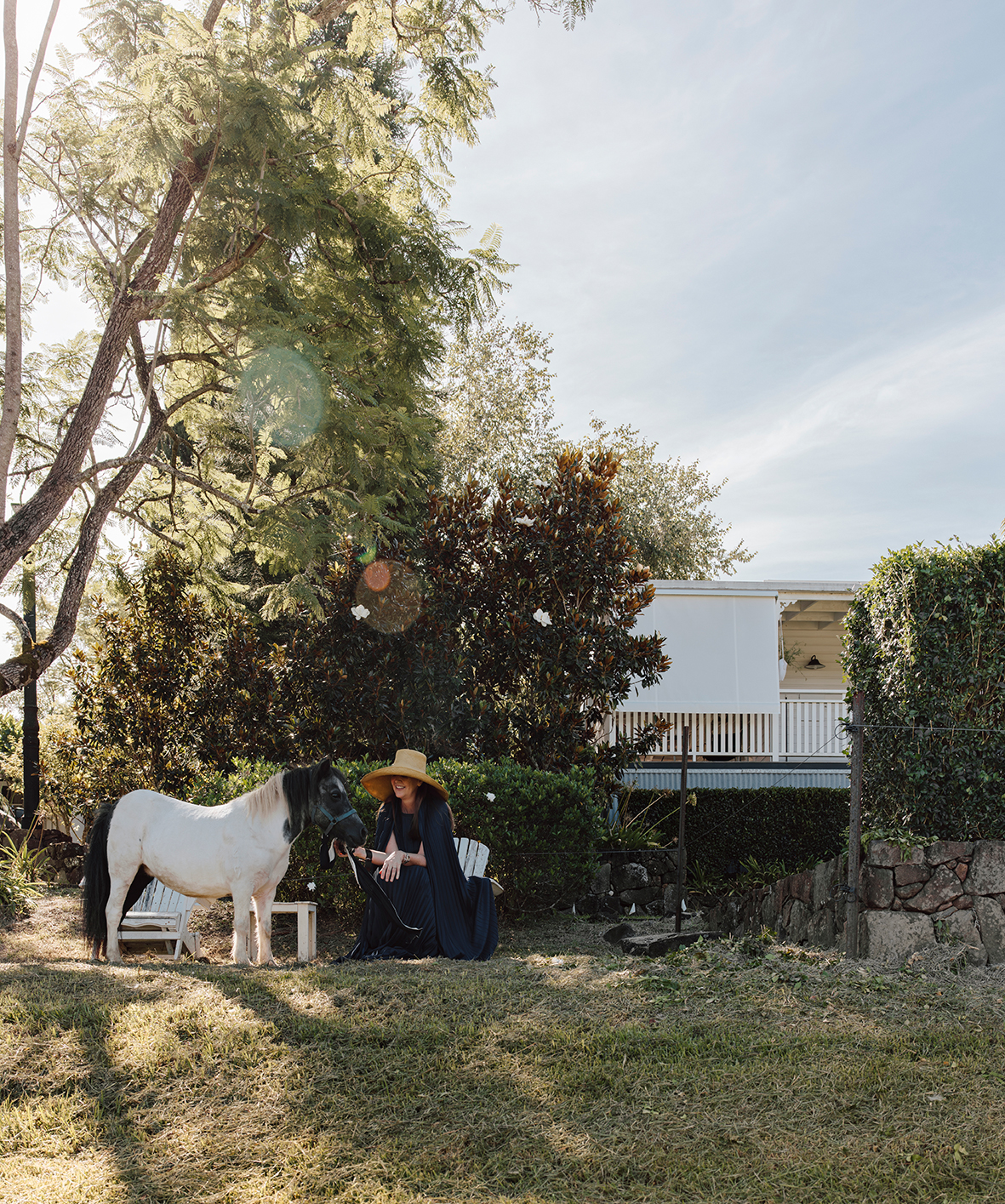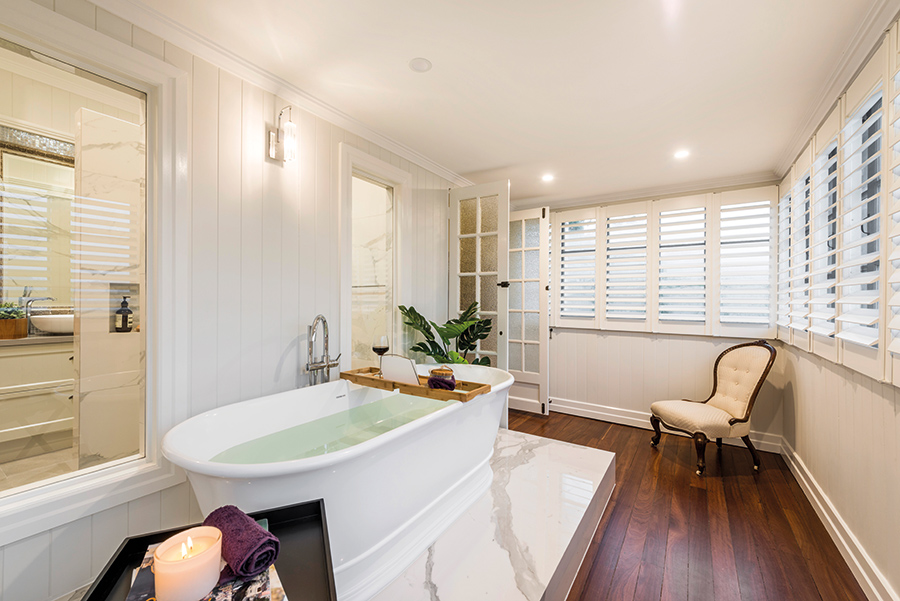
“These clients took the process of engaging a designer very seriously,” says Kim Duffin, head designer at and project manager at Sublime Luxury Kitchen and Bathrooms. “During their initial consultation, I discussed how they use the space then examined the collection of rooms. From there I could offer a unique, individualised vision for their new bathroom. Our clients found that this design worked perfectly in line with their goals.”
High on the clients\’ wish list was to find a way to give them the space and storage they craved while keeping the collection of small rooms connected. They also wanted the finished design to complement the look and feel of their colonial home.
Related article: Kitchen confidential with designer, Kim Duffin
The original bathroom was an internal space with no natural light or ventilation, with a traditional shower over the bath and a small wardrobe housed in the sunroom.
“Our first port of call was to create a dedicated entrance to the master suite,” says Kim. “The entry to the bathing spaces and the dressing room was shifted to flow directly from the bedroom instead of its previous access point from the main living space. We then utilised the old entry/hallway and storage cupboard, turning this area into a much needed separate toilet which in turn allowed enough space for a much larger vanity in the new bathroom.”
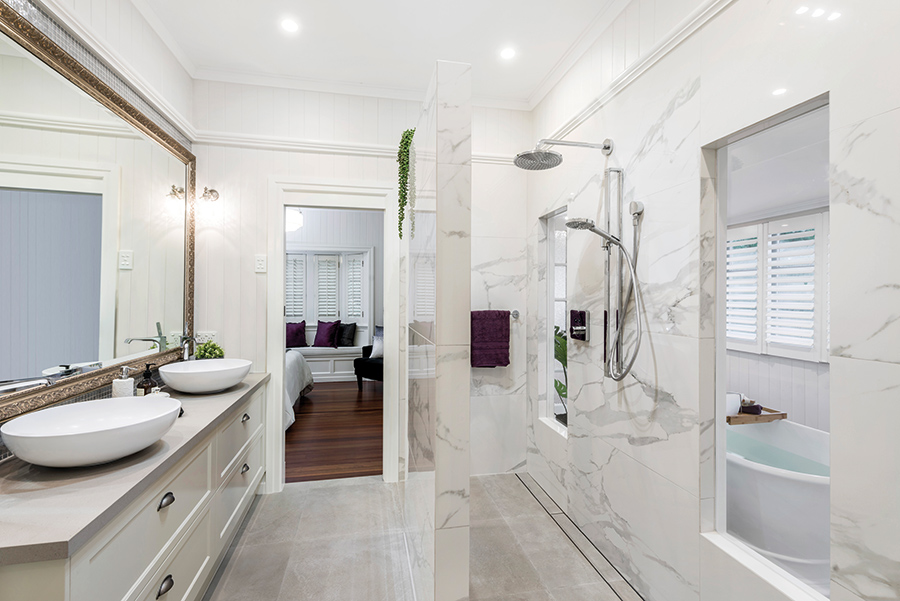
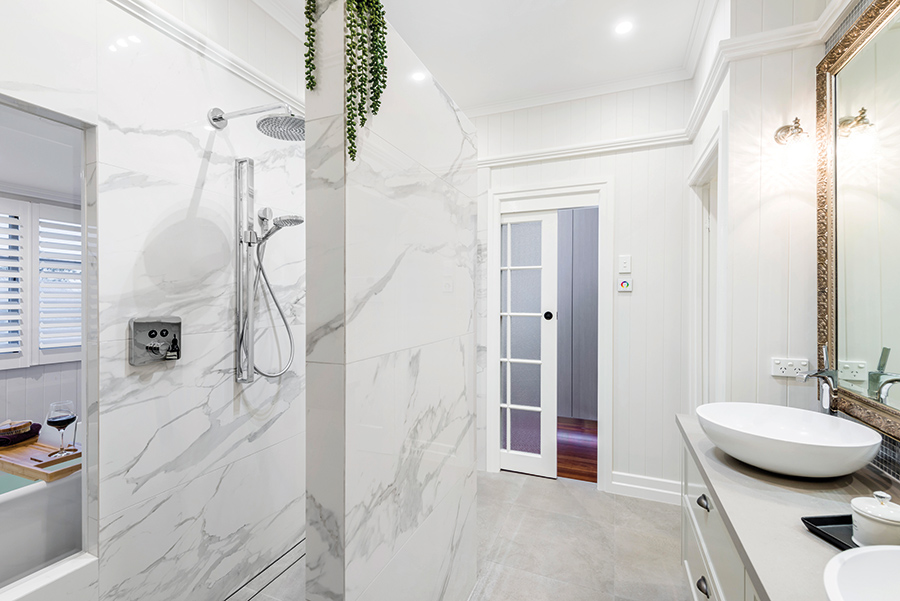
Sublime Luxury Kitchen & Bathrooms carefully positioned the new windows in the wall between the bathroom and sunroom to let more natural light into the interior.
Glazing was sourced for the new internal cavity sliding doors to perfectly match the glass found in the original timber windows in the sunroom, reinforcing the colonial elements throughout the space. “We also incorporated a horizontal picture rail to unify the spaces and seamlessly transition the varying thickness of materials,” adds Kim.
The newly created three-quarter high wall in the bathroom allows for water to be contained from the shower plus creates privacy and functionality with the recessed niches and the elimination of the use of a glass screen.
A wall was also built in the sunroom/dressing room to allow for more storage and to create privacy for the user of the freestanding tub, which Kim says is his favourite design feature of this project. “It\’s the perfect sanctuary to lie back, relax and recharge from a busy day (wine in hand!)”.
LED strip lighting in the dressing room is recessed and controlled via an app on your iPhone, iPad or wall controls, offering the perfect amount and colour of light and mood.
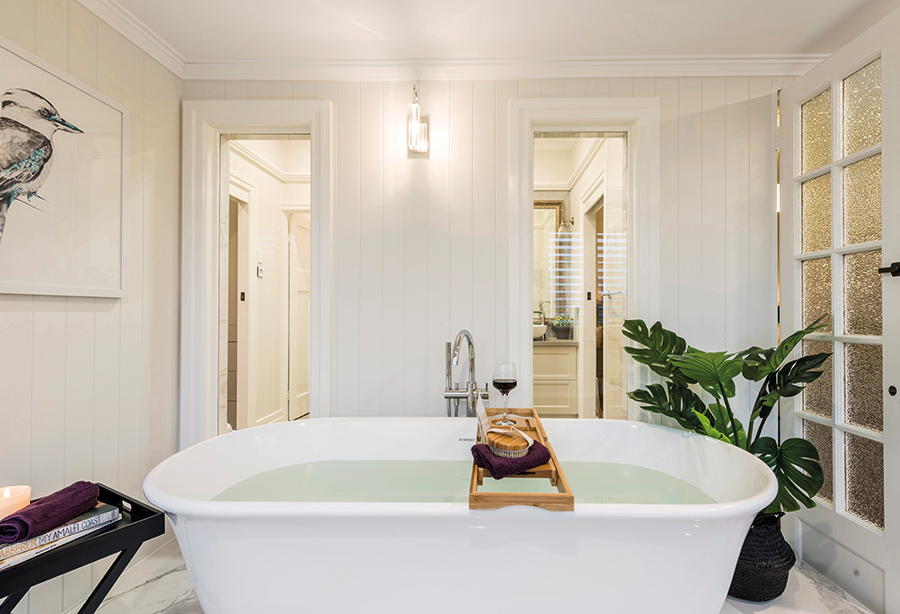

The Sublime Luxury Kitchen & Bathrooms team also placed great emphasis on a style that would enhance the character of the 1930s era colonial home. “It was decided to only tile the shower recess and centre wall, maintaining as much of the VJ panelling to allow for the traditional features to reflect in this space, as it does in the rest of the home,” says Kim. “The freestanding bath, with its plinth featuring large format porcelain Laminam tiles supplied by Ace Stone and Tiles, and the shaker style doors on the vanity continue to enhance the timeless character elements of this classic Queensland home.”
PHOTOGRAPHY: STEVE RYAN, RIX RYAN PHOTOGRAPHY
