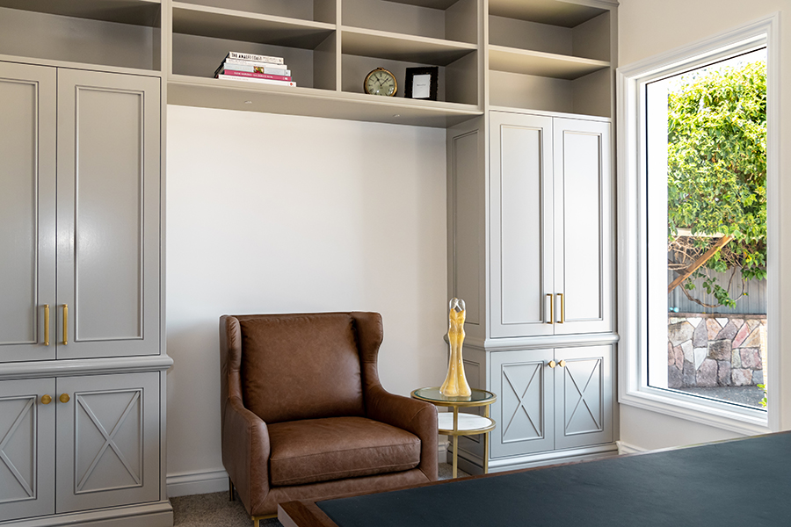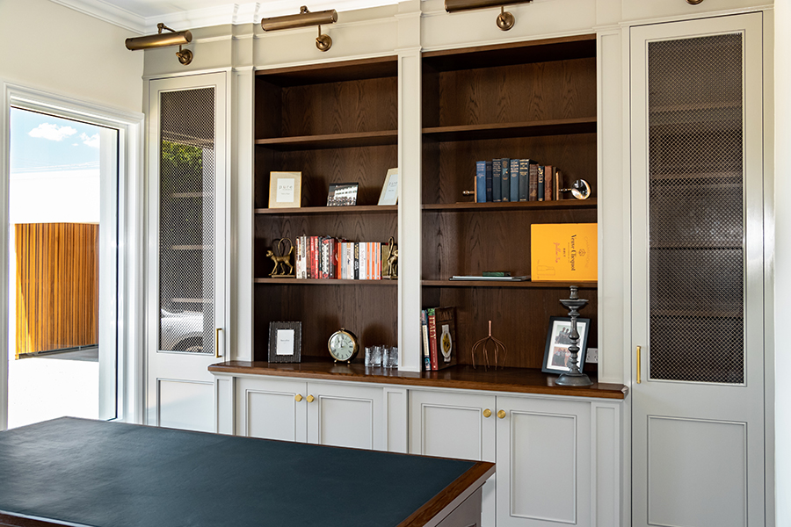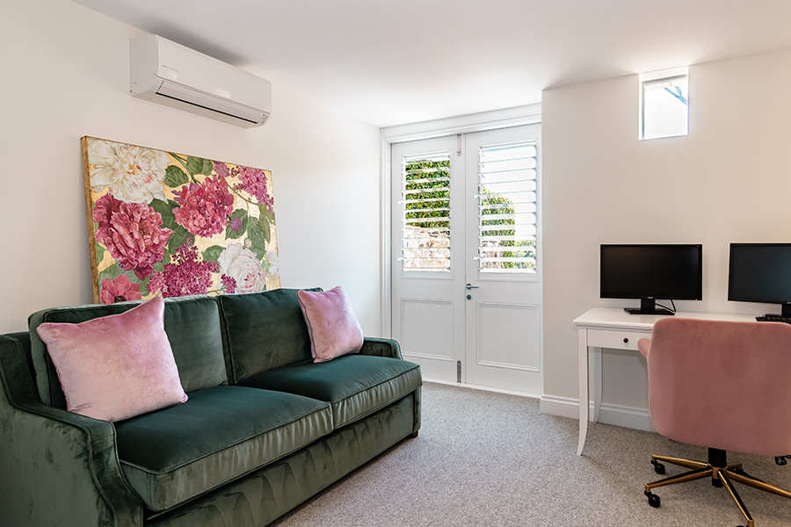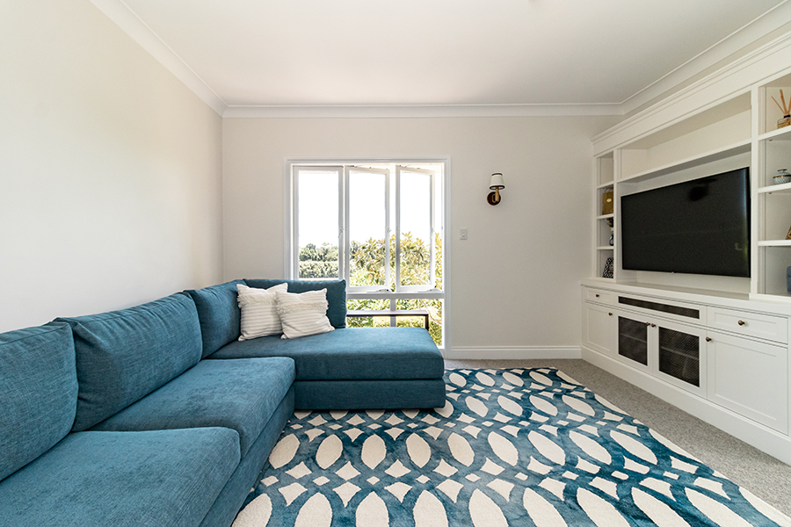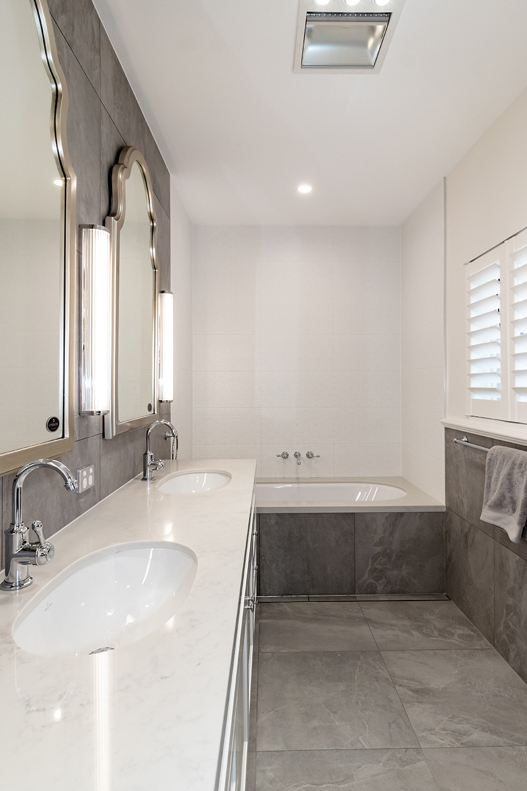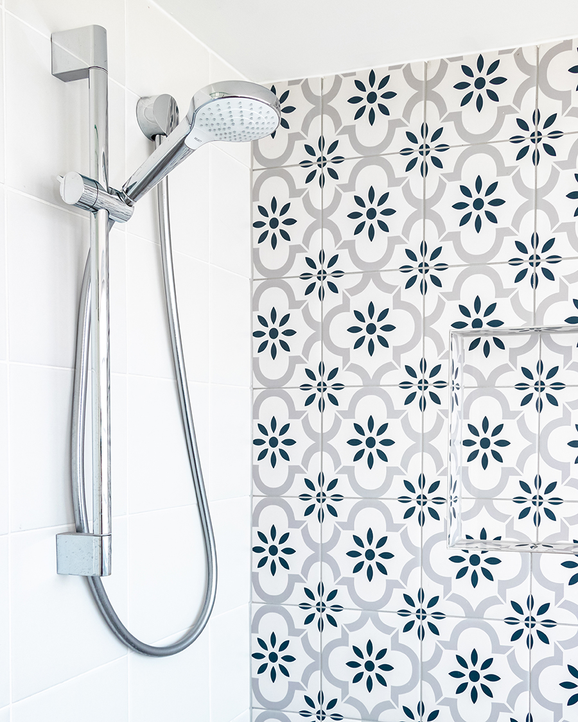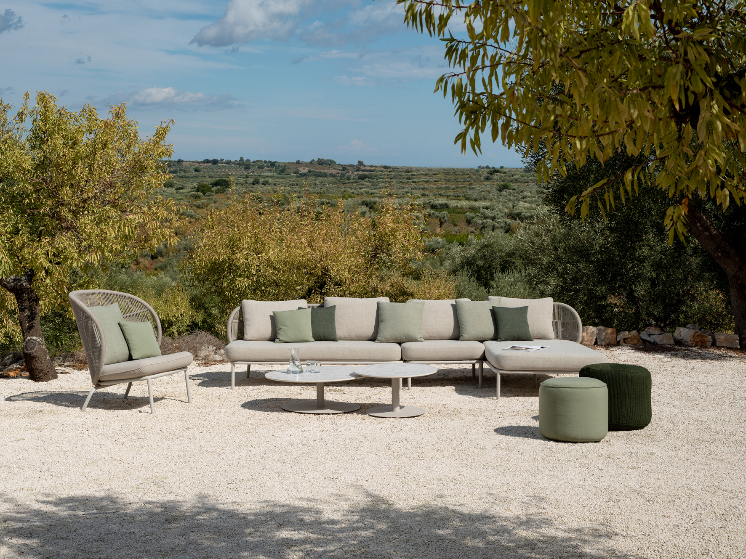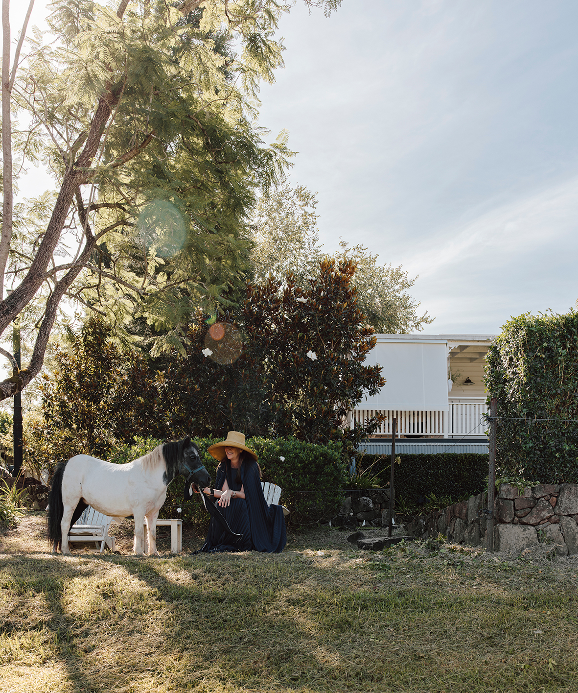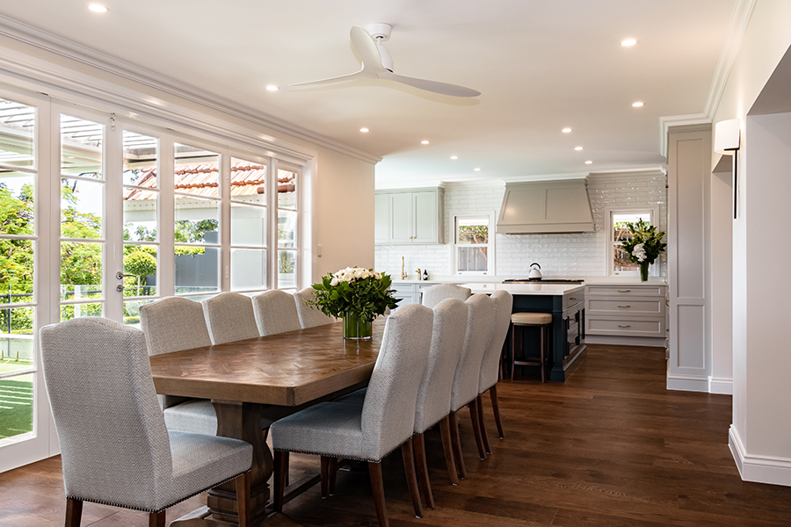
When they purchased this north-facing riverfront home in the Brisbane suburb of Tennyson, the owners thought they would make changes — one day. But plans were expedited by a wild storm that lashed the property and wreaked havoc with its striking terracotta roof tiles. With the timing suddenly right to renovate, the couple enlisted the building expertise of Shane Boulter and his team at BBH Projects to oversee a remarkable transformation, opening up the house to bring in more light and extra living space and make the house their dream home.
“With the extensive storm damage, our clients decided it would a good excuse to fix everything else up at the same time,” says Shane. “They wanted a luxe finish and provided us with a detailed specification for the renovations from their interior designer.” The overarching mood was classic, custom, and functional, with French oak to be used extensively for the floors, staircase, and coffered ceiling.
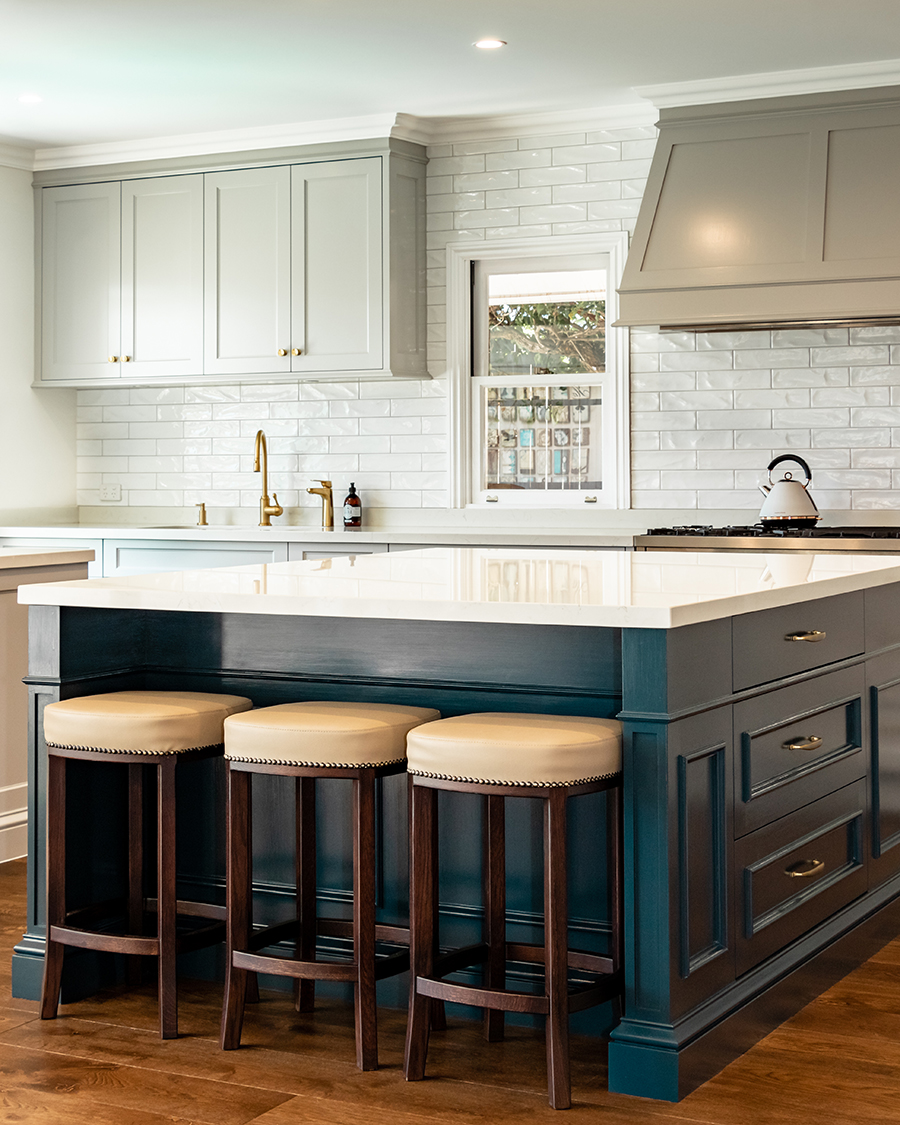
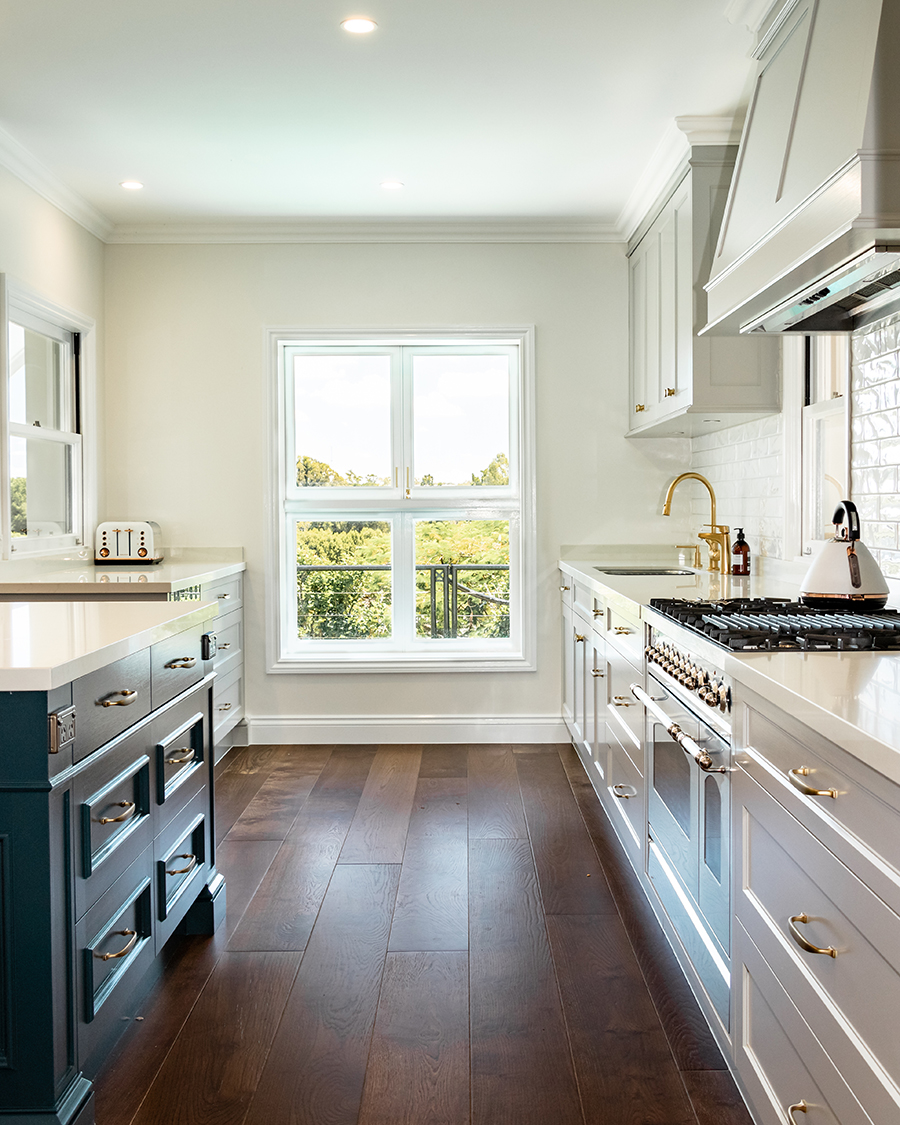
With a four-month timeline, the BBH Projects team started by sourcing the hard-to-match roof tiles and tackling a broad scope of works. Priority was given to the twin issues of ‘height and light’ throughout the lower level. “We had to achieve a certain ceiling height so that the joinery worked, meaning a new floor height as well,” explains Shane. “The floors also needed to be levelled and once we removed the existing floor the substrate was all over the place, with as much as 45mm difference in some places.”
Levelling up proved to be one of the project’s biggest challenges for BBH Projects — but addressing it made way for a beautiful new kitchen that blends classic craftsmanship with a sense of purpose and calm. “The kitchen hadn’t been renovated since the early 90s and needed an upgrade,” says Shane, who worked with cabinet makers Wyer + Craw to achieve a timeless look that is echoed throughout the home. The navy island bench is seriously covetable, pulling focus against the soft neutral palette of the Shaker-style cabinetry, while brushed brass accents elevate the luxe factor.
Related article: An elegant interior update includes a bold yet beautiful new kitchen
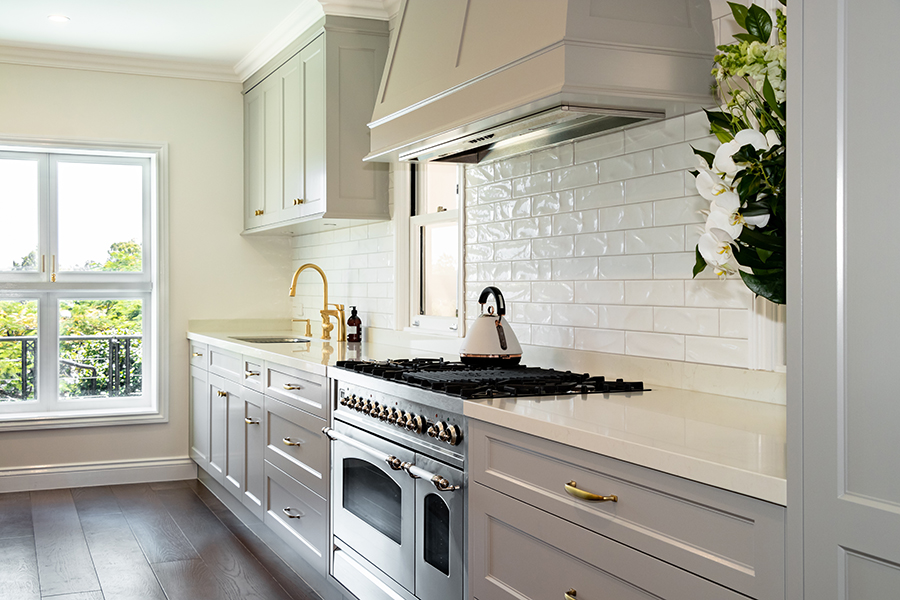
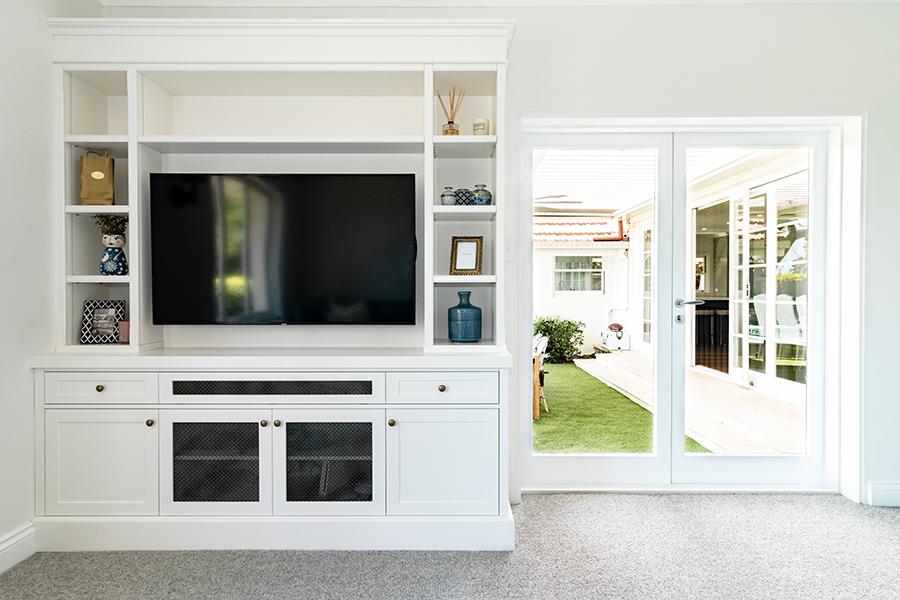
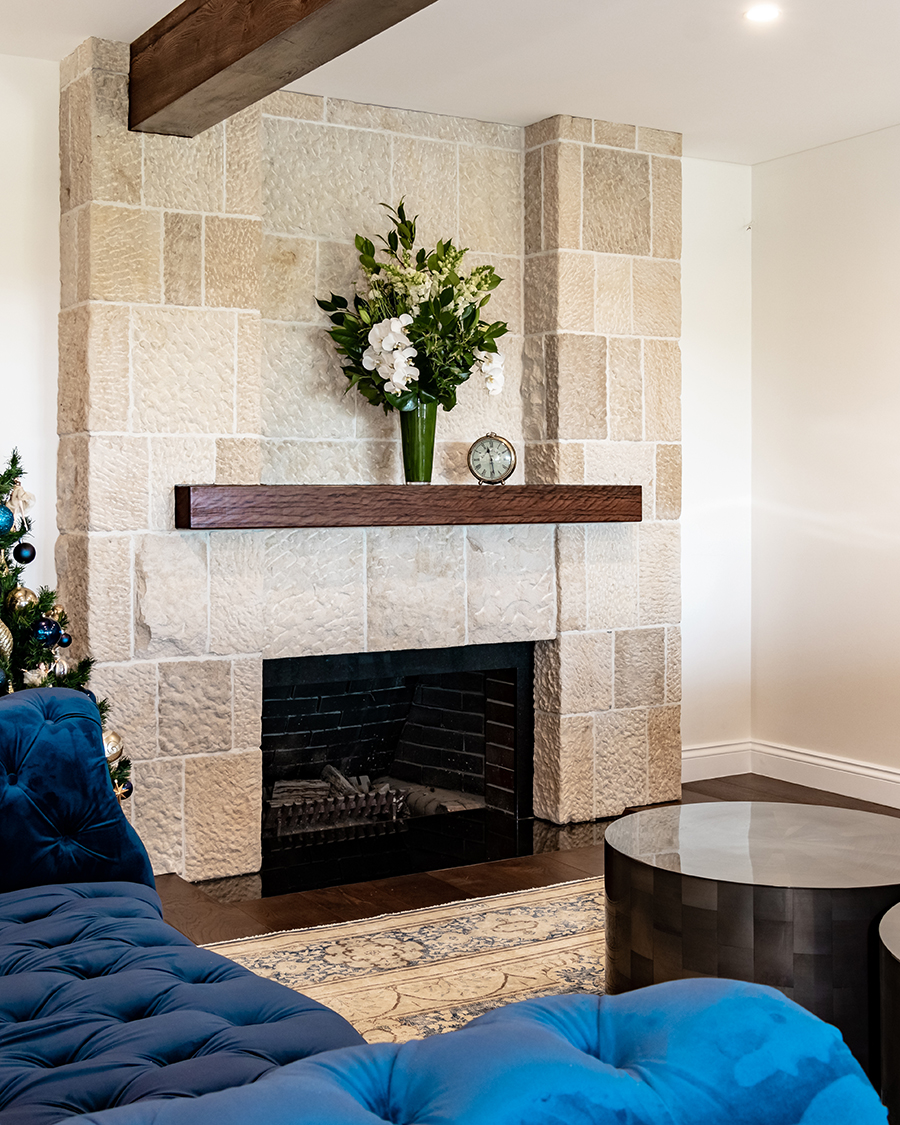
A seemingly simple detail has made a world of difference here: a new kitchen window overlooking the pool. “Previously, it was a door which would frequently get wet by the pool,” Shane explains. “Making it a solid wall with a window protects the new French oak floor while providing year-round bright light into one of the best rooms of the house.” The builder has a couple of other favourites in this space too. “The cabinetry, hand-painted by Wyer + Craw, is a standout,” he says. “And the sparkling water on tap at the sink is pretty cool too.”
The floor plan was also tweaked to maximise light and functionality. The elegant dining space now flows from the kitchen, and the little-used dining room has new life as a ‘pool room’. Shane says this area had always been a little lacklustre, with not even a ceiling light to brighten the mood. Now it draws a crowd with gleaming timber beams, nautical-inspired details, and a stunning stone-clad fireplace and mantlepiece. Oh, and that perfectly illuminated billiard table!
Related article: Discover the latest and greatest products for building and renovating
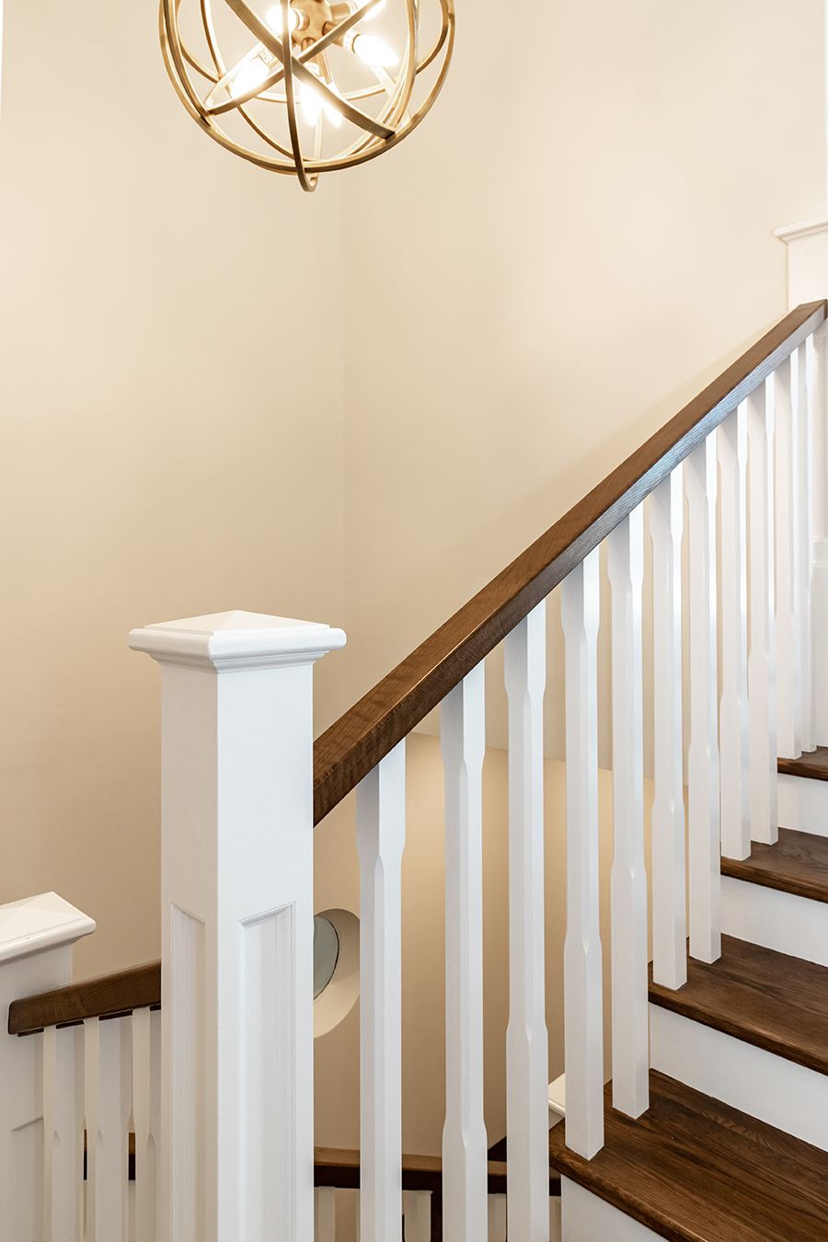
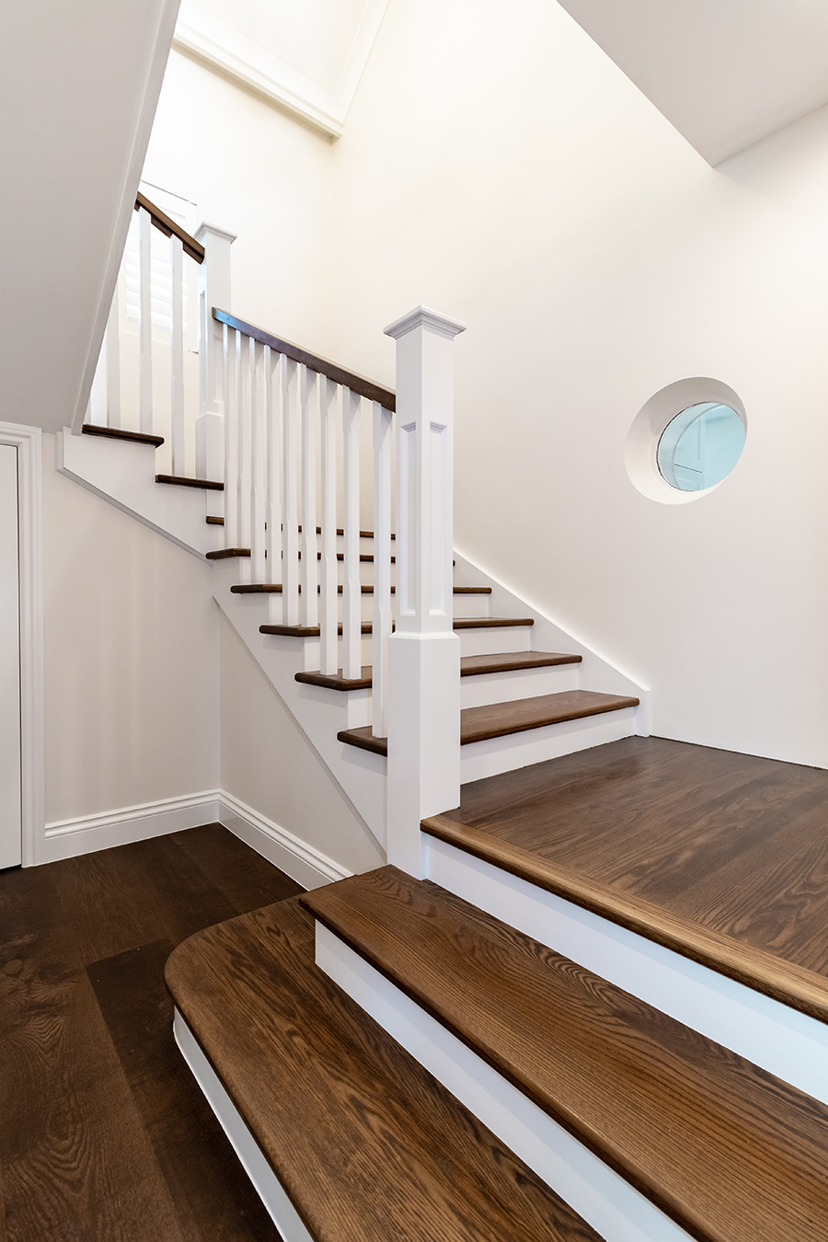
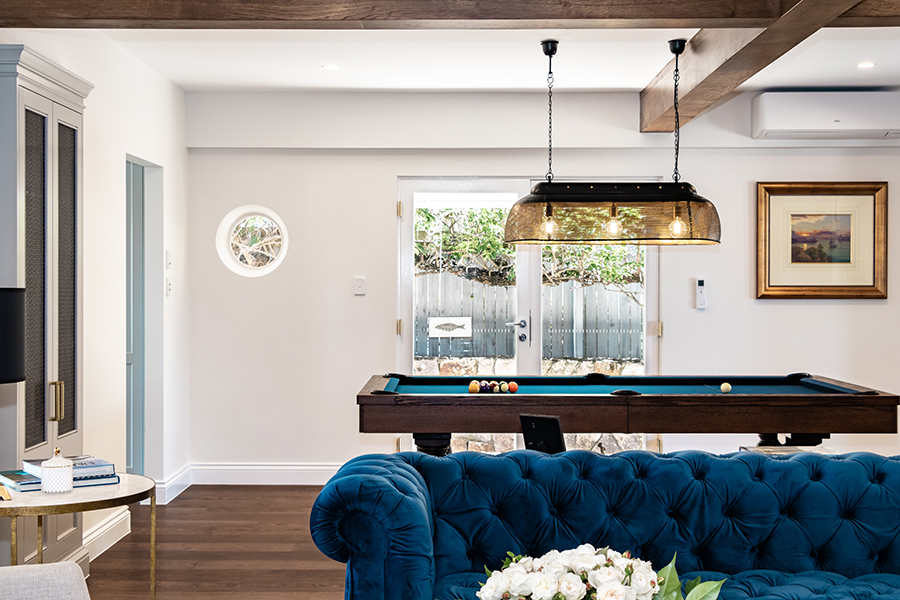
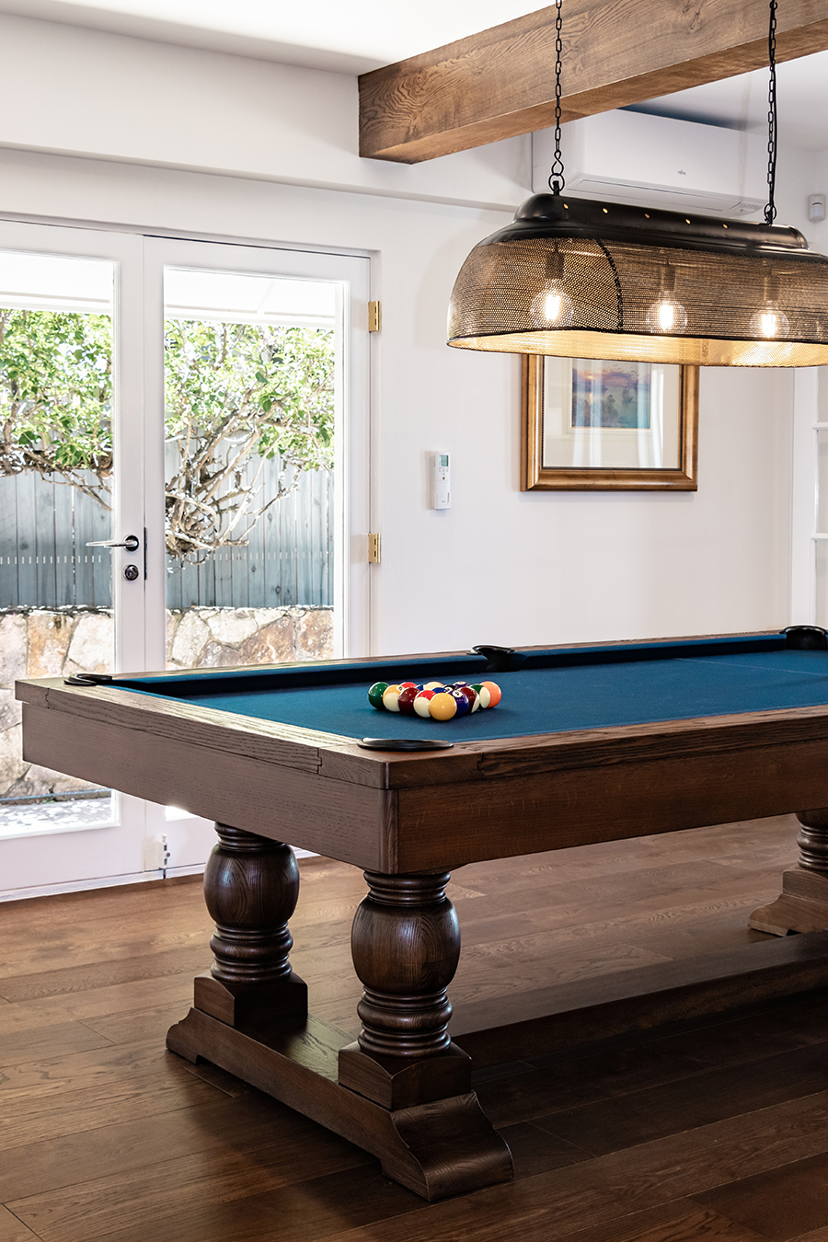
A new staircase was a necessary extravagance (the owners previously had to duck up the stairs) and brings a touch of grandeur to the daily commute between levels. A more contemporary mood is reserved for the new master ensuite upstairs, where the clean lines of the shower room are complemented by a separate undermount bath with a backdrop of Infinity Cotton Medina tiles.
With a new lighter, brighter, more classic and functional style, the calibre of this finished renovation project by BBH Projects certainly reflects the owners’ vision and the talents of the team who brought it to life.
Related article: Bring more light and functional living space into an older-era home
