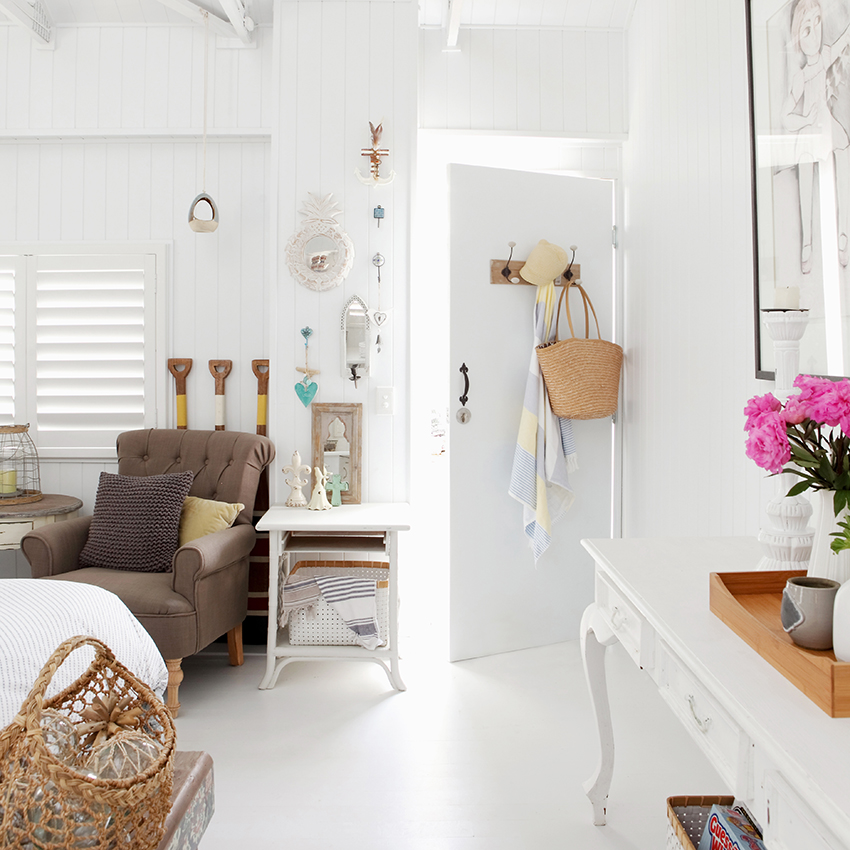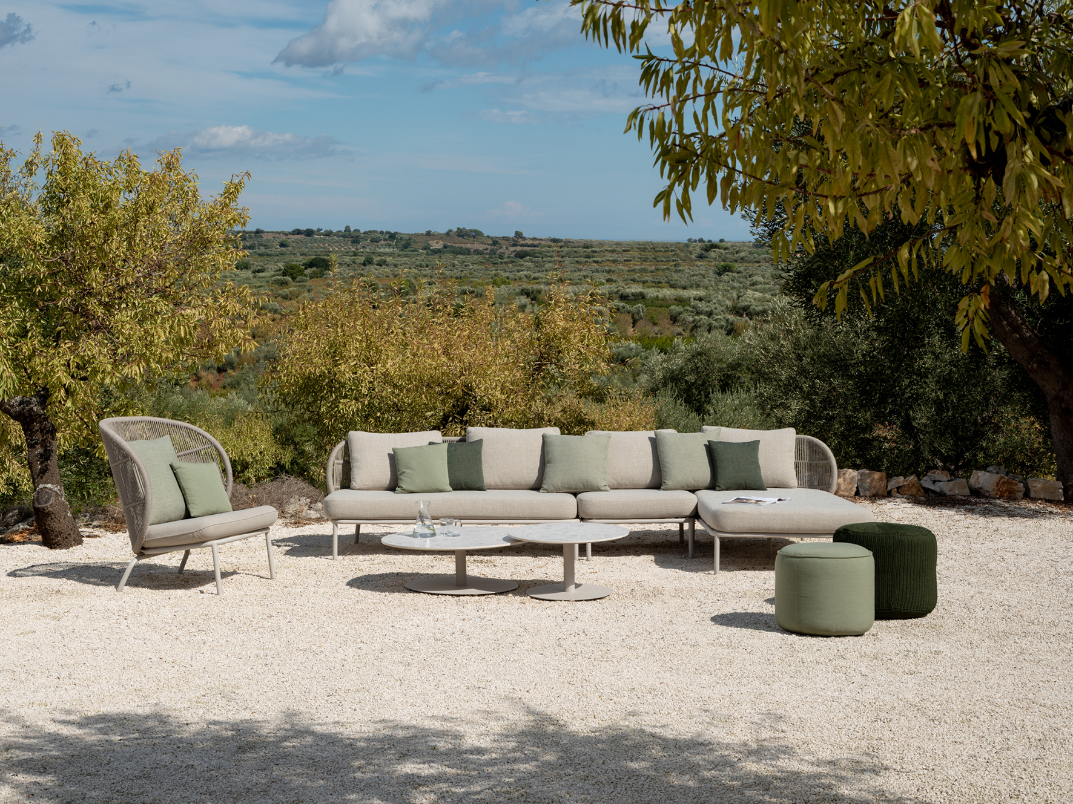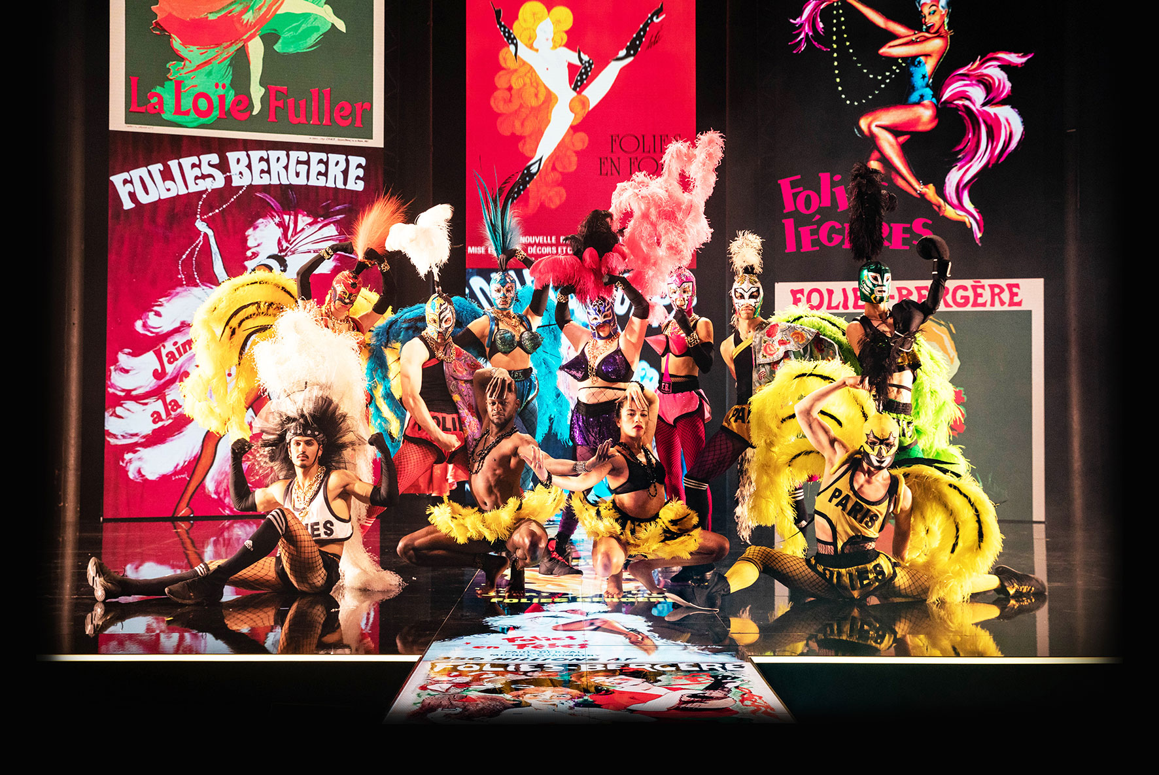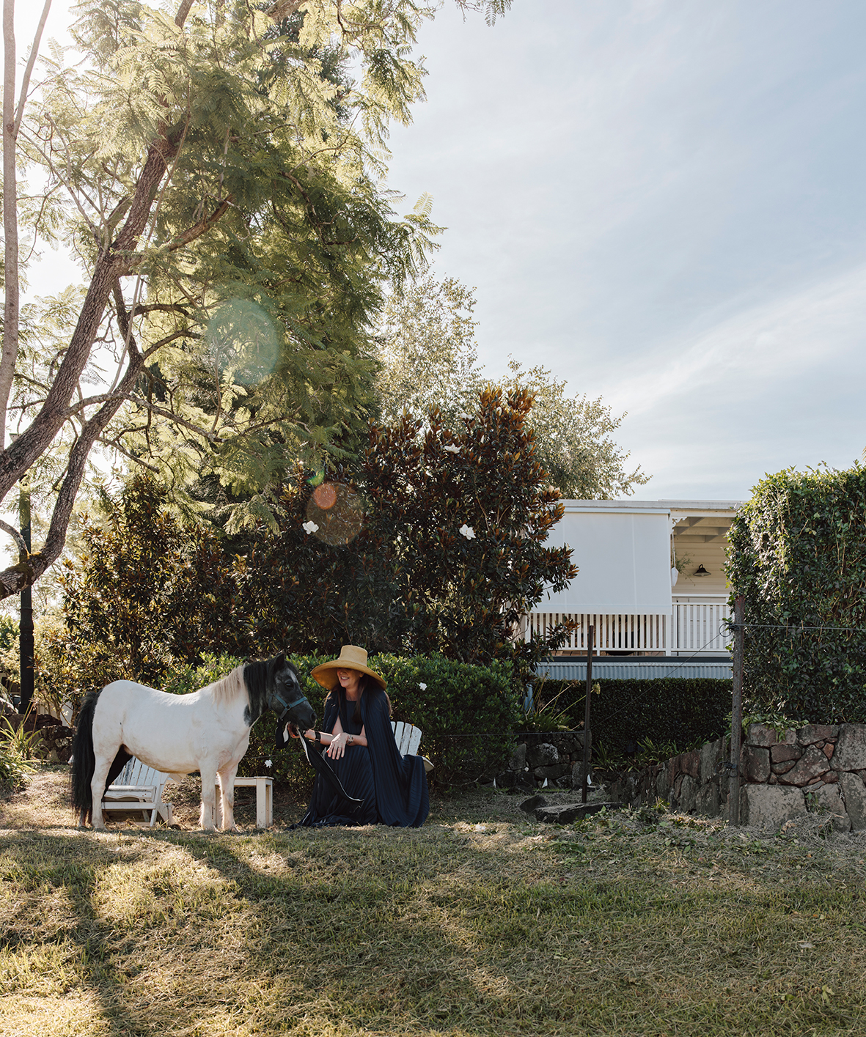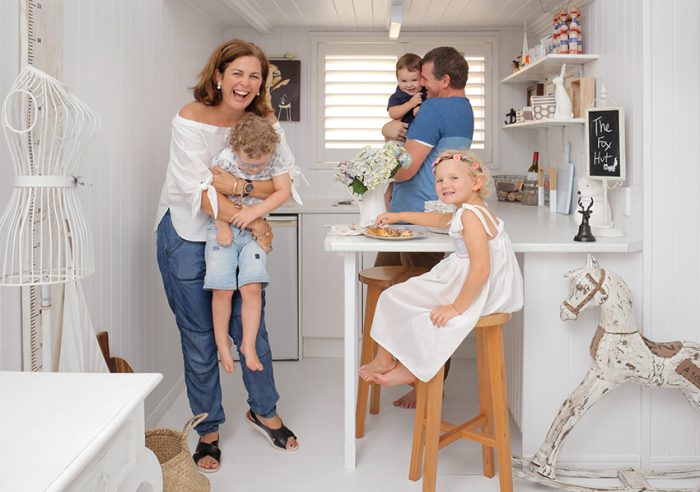
For Sunshine Coast radio personality and blogger Samille Muirhead and her husband Sam, they set about turning their garage into a guesthouse – the kind you’d never want to leave.
The couple wanted guests to have the privacy of an ensuite, and the convenience of a kitchenette so they wouldn’t need to traipse in and out of the bustling main house that was soon to be home to their family of five and their two beloved Shih Tzus. Luckily, their existing garage provided enough space for it, with some leftover for much-needed storage. But it wasn’t a simple renovation, as they quickly discovered.
Related content: Looking for your own talented architect or builder to help you with your dream home? Discover them here.
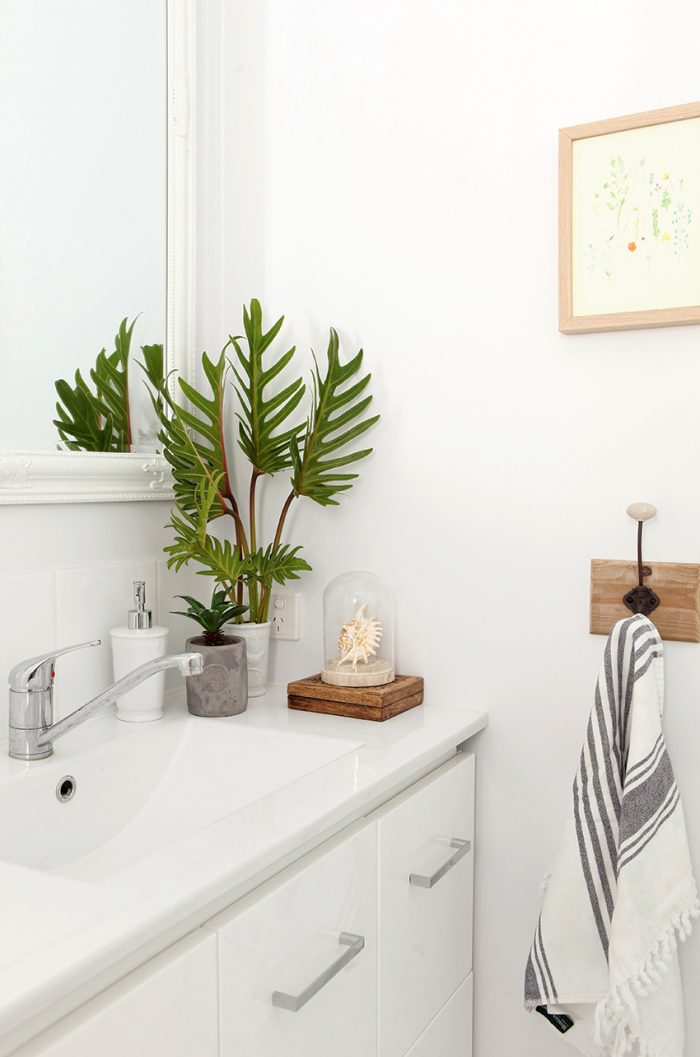
“The reno took almost twice as long as the initial 8 week plan as a lot of the work was more fiddly than we anticipated… but the attention to detail, in the end, made the extra wait worthwhile,” says Sam.
One of the holdups was the ceiling. The couple wanted to turn trusses into a feature. “The exposed beams were an ugly brown colour but I knew keeping them would give a really open feel and make the space feel much bigger than it is,” he adds.
This was where their builder Neil Dingwall, of Ring-a-Ding Trade Services, had his work cut out for him.
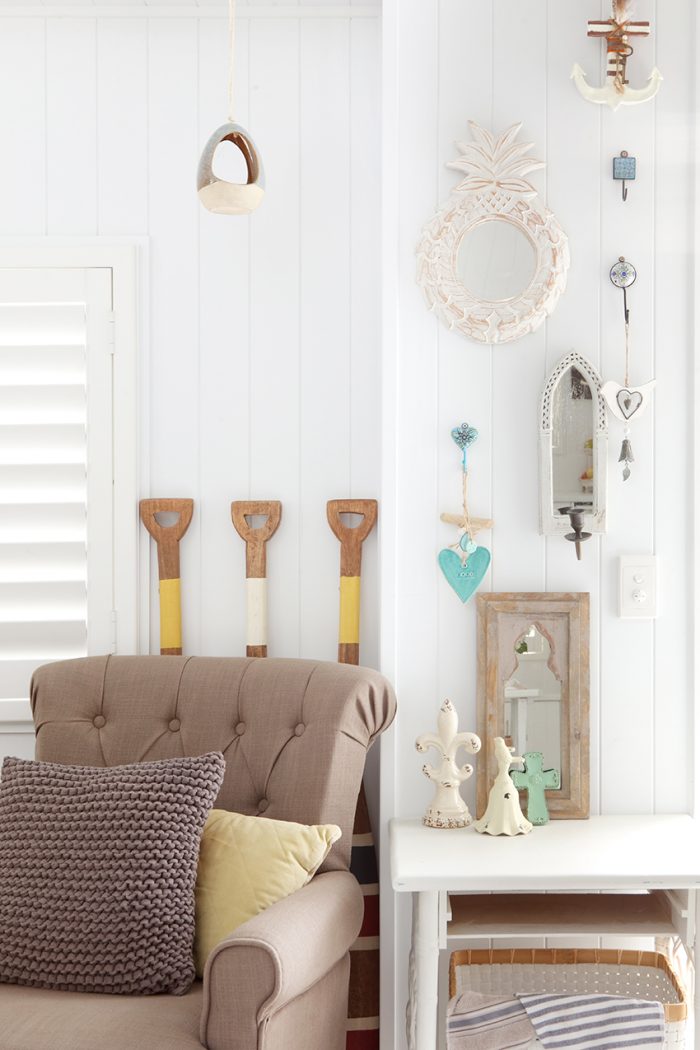
“Most people consider them ugly. Normally you don’t uncover that stuff and you leave it hidden in the ceiling. It was tedious and time-consuming, I was crawling around like a monkey to install battens up there to hold the tongue and groove sheeting. “Their vision wasn’t the same as what I normally do, but in the end it worked very well,” says Dingwall.
While construction carried on, Samille was busy planning the décor. The popular media personality and interior decorating junkie adores mixing Shabby Chic, Hamptons and French styles on a canvas of crisp white. That meant the basic palette for the room was decided without a second thought, but her vision to have painted white timber floors was another surprise for Dingwall.
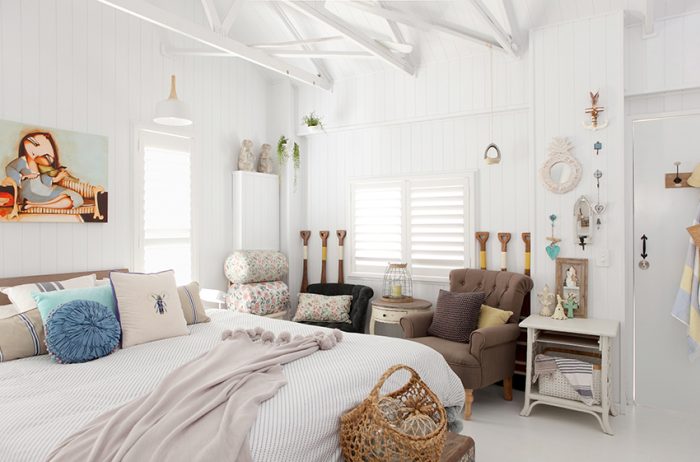
“That was a beautiful mixed-species hardwood floor and most people want to tear carpet up to sand it back and reveal it, and make a feature of it. But having said that, after doing it I thought, ‘Wow this looks impressive,’” says Dingwall.
Samille sourced original artwork from friend Tiffany Jones of Tiffany’s Fine Art Gallery in Buderim, stocked up on neutral-toned crockery from K-mart, and found two comfy, mismatched chairs to create a relaxing reading nook near the entrance. The perfect Tassie Oak timber stools for the kitchenette, sourced from RAW Sunshine Coast, complete the coastal/shabby chic look.
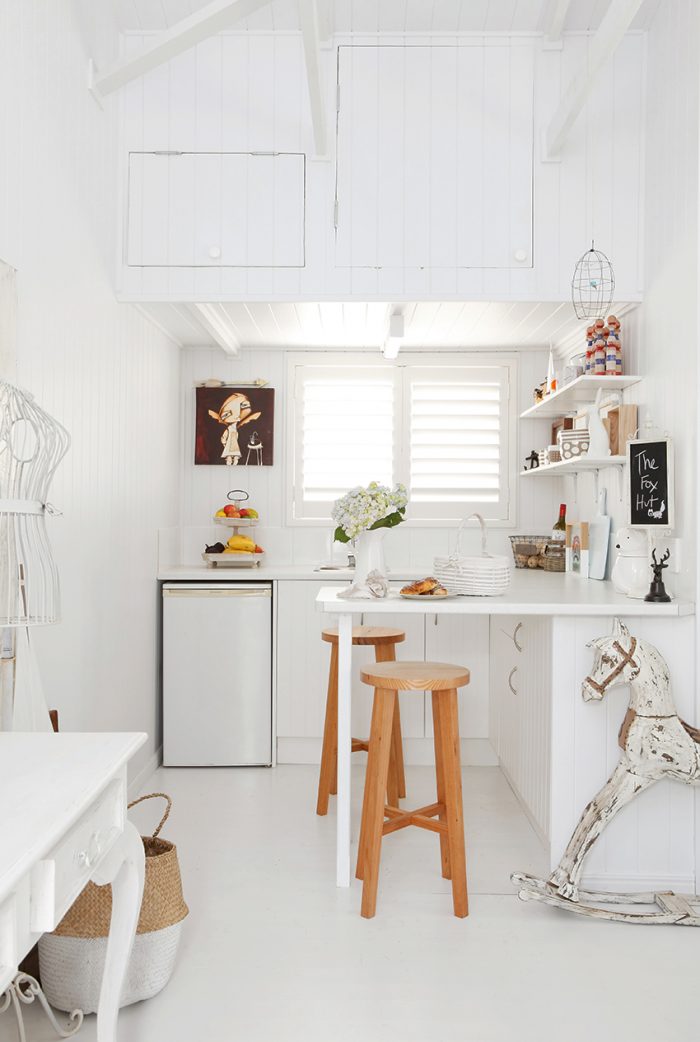
Once the Shannon Fricke bedding was fluffed, and the welcome mat rolled out, the new guesthouse just needed a name. Enter the couple’s four year old daughter, Avalon, who has a current fixation with foxes.
“I, of course, wanted a French name for the guesthouse but The Fox Hut has stuck, so I will have to wait for my French abode,” says Samille.
“It is so wonderful having the space to offer it to friends who may want to spend one night if they have had a few wines, or loved ones can stay for weeks on end and they have their own privacy and space… I think our guests like it too as they can come and go as they wish, and hopefully feel like they are having a little vacation.”
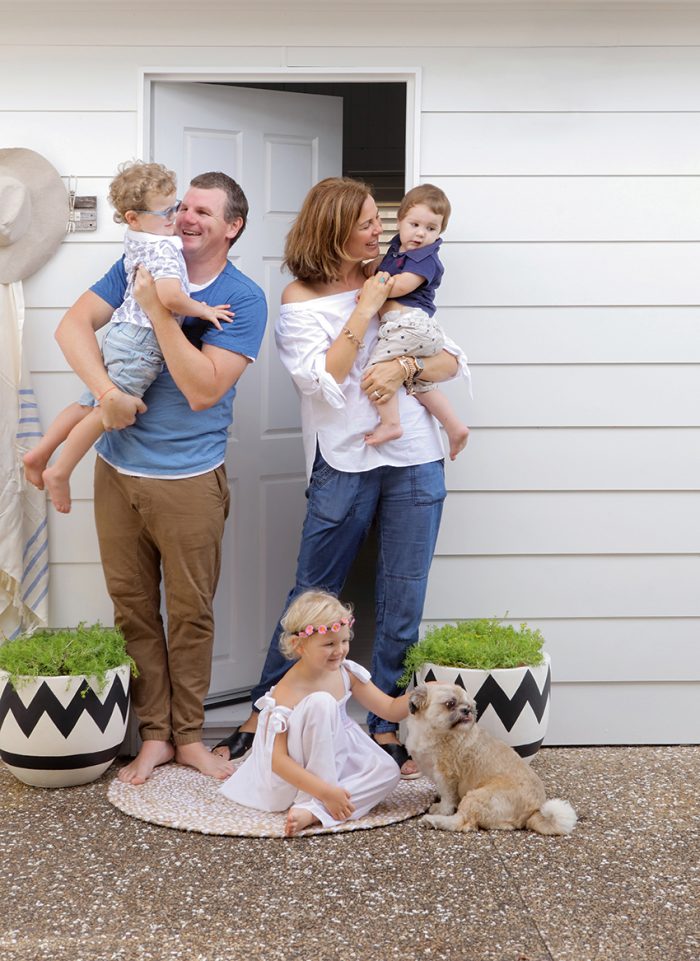
Words & styling: Tamara Simoneau
Photography: Anastasia Kariofyllidis
Whether you are looking for a builder in Brisbane, Sunshine Coast, Gold Coast or beyond, chances are you’ll find them in our comprehensive directory of Queensland Home Builders.
