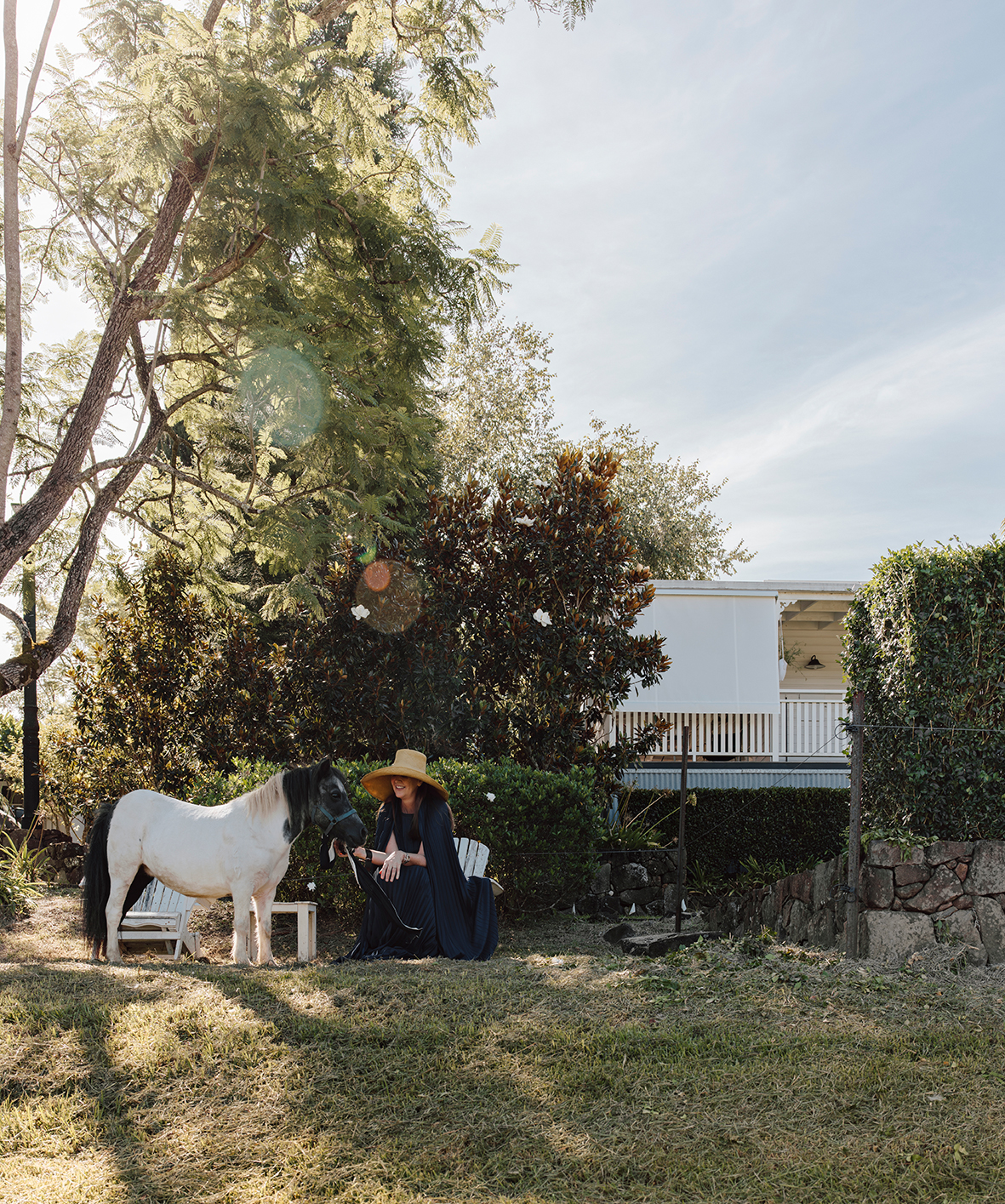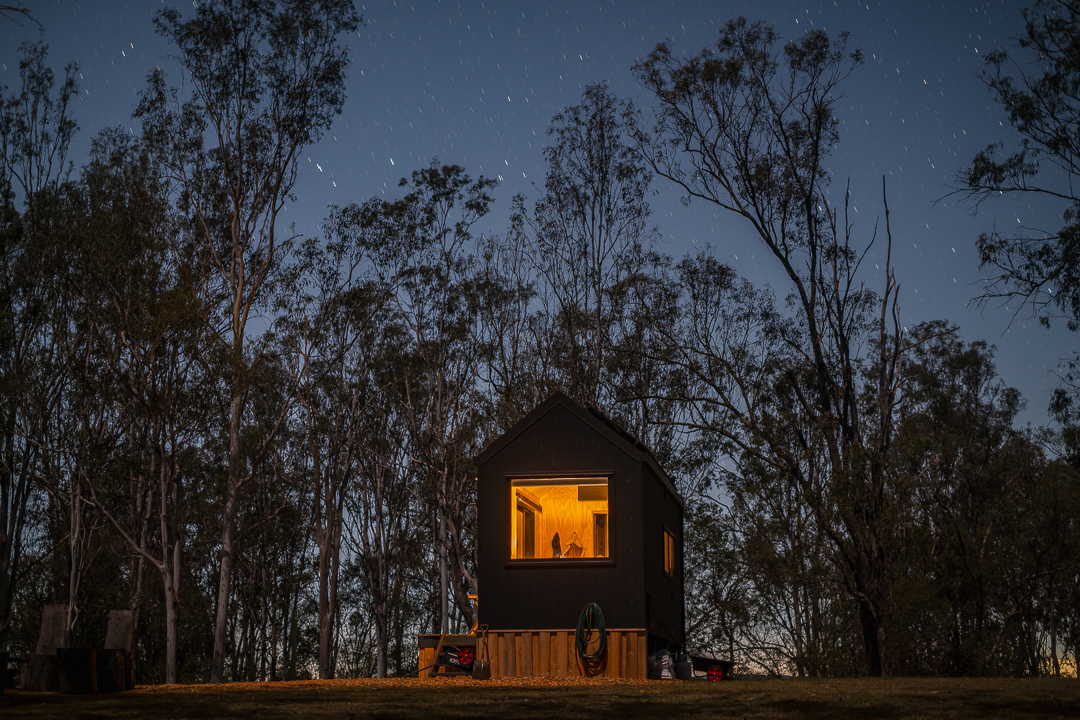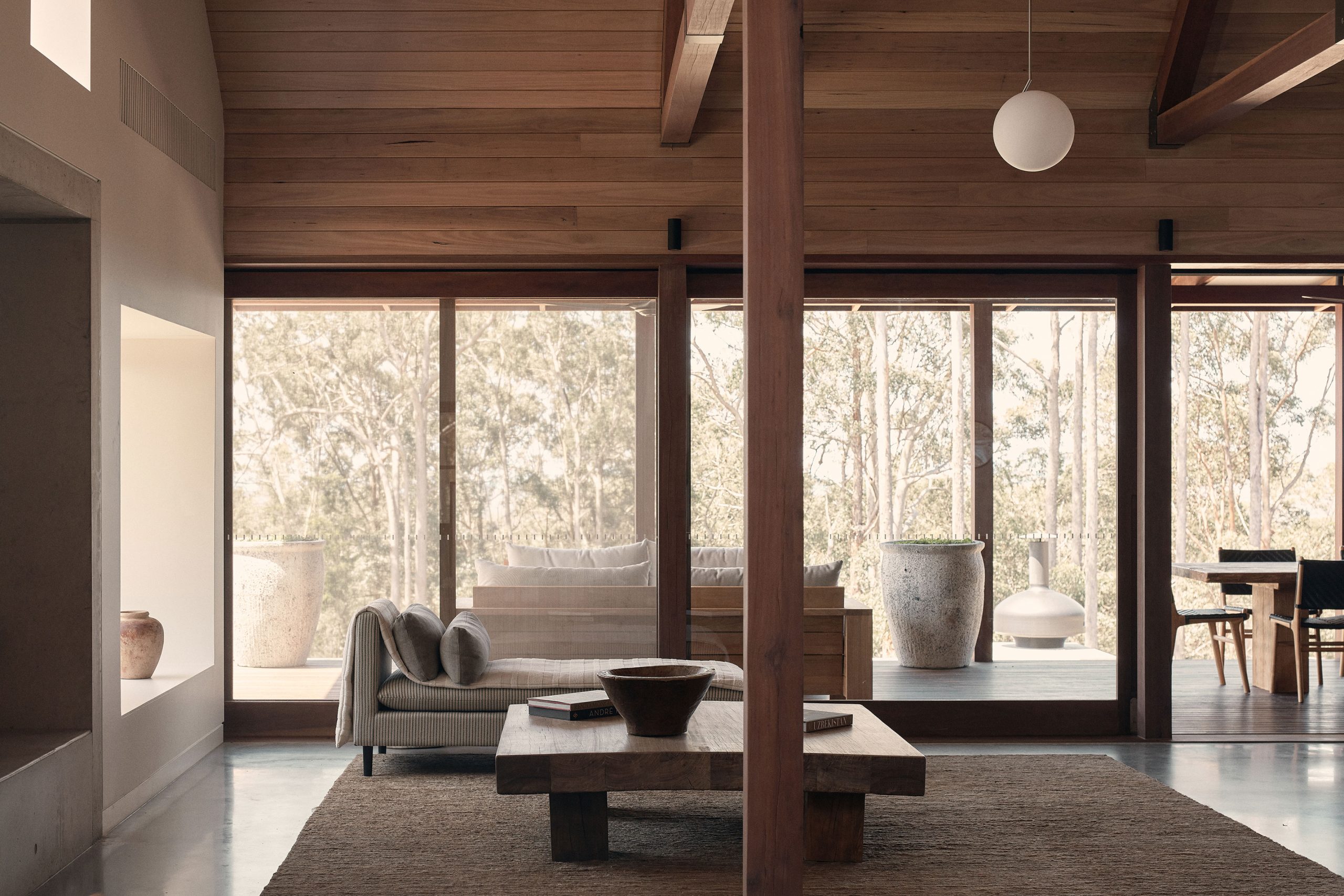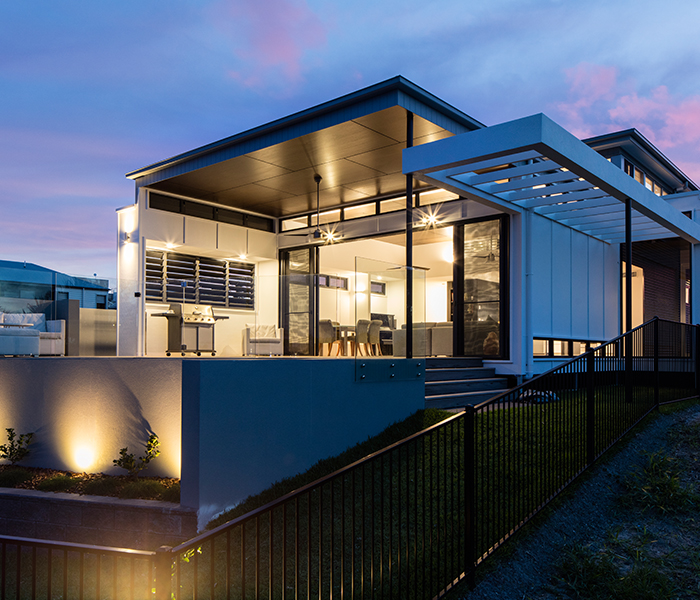
The couple sought out renowned builder Gary Menzie and his team from Menzie Designer Homes (MDH), who, in turn, introduced the couple to award-winning building designers Scott Falconer and Lee Foster from Aboda Design Group to realise the full breadth of their four-bedroom home concept. The result of this collaboration is a contemporary residence that’s robust enough to suit the needs of a young family, without compromising on style, class and quality.
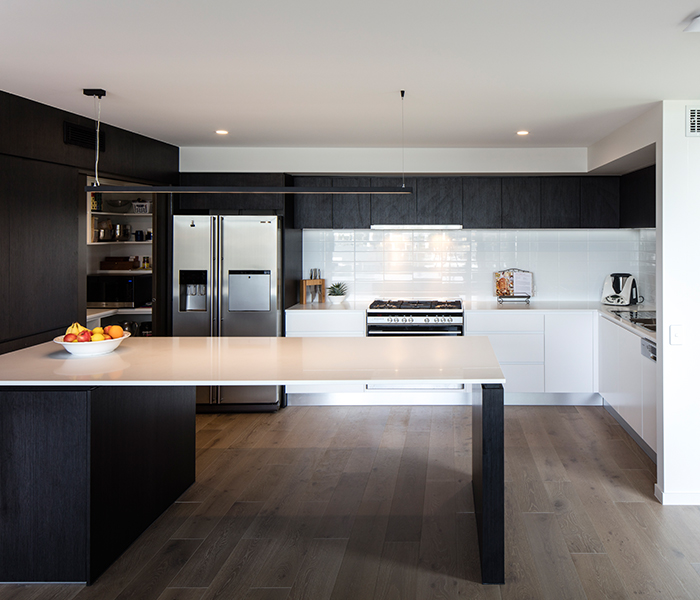
The couple wanted a natural “beachy” look, with modern industrial influences of tin and timber – the elements so typical of Queensland architectural style – and the canal holding centre stage as the home’s primary focal feature. They wanted the views to greet visitors right from the entry, offering guests an instant glimpse of the water beyond.
To bring the couple’s vision to life, the living zones and inner workings of the house are geared around the al fresco deck, cocktail lounge and, of course, that spectacular view of the water beyond. The kitchen hub, with its combination of natural stone, 2pac and treated melamine board finishes, was deliberately orientated to face the canal, as this is the predominant meeting and conversation point for the Brew family. “The kitchen and immediate living zone were always a keen focus of the home’s design for us, as this is where we spend 90% of our awake time,” explains Cameron.
Related Article: Want to see more about Aboda Design Group? Check this beautiful beach house renovation
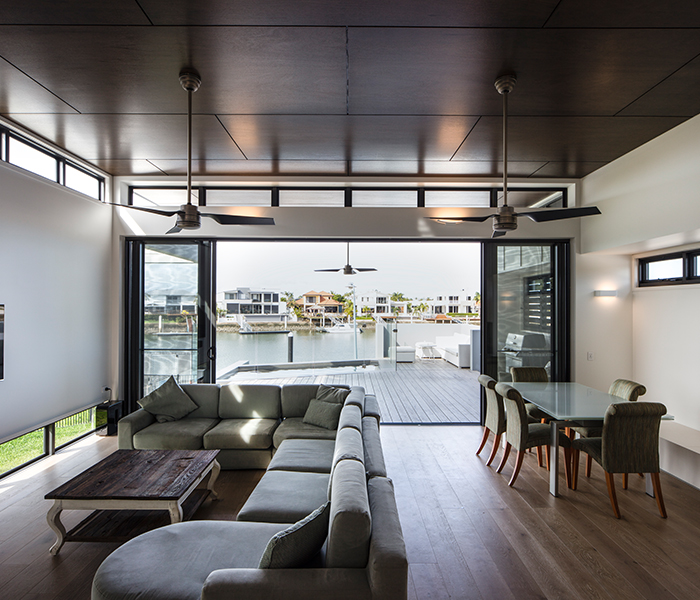
“It’s a very narrow block with a nice vista to the canal, but the adjoining property privacy was a major factor from the outset,” says Scott from Aboda Design Group of the home’s resulting design. “Privacy from the public boardwalk that runs directly in front of the house, along the waterfront, was absolutely essential.”
The facade the team created is a fantastic mix of form and function. Metal screening was employed to mitigate the harsh western sun’s impact on the dwelling, which becomes an architectural feature in itself. Working the narrow 10-metre width of the site to its best advantage, Aboda designed a stacking and staggering effect for the home’s levels to funnel natural light into the main living zone.
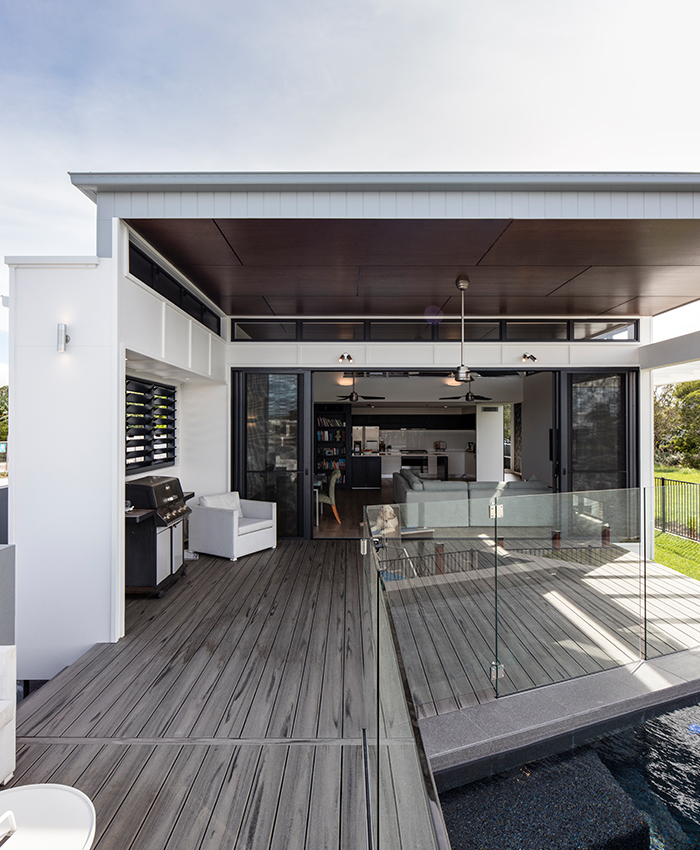
No waterfront home would be complete without an impressive outdoor area, designed for entertainment and relaxation, and this home has that in spades with its spacious timber deck (and that cocktail lounge to toast every sunset!). To address the niggling issue of privacy, the Aboda team made good use of the al fresco zones to give ‘relief’ from the canal’s pedestrian walkway. The pool by Jack Boyd pools, located at the outer boundary of the site and connecting to the deck, has been designed to incorporate a planting at the front wing walls – headed up by Peter Alexander from Alexander Landscapes – to contain and control future privacy without obscuring the canal, bridge and parkland vista.
The project, from go to whoa, ran smooth and quickly – a rare feat in the building world. “It went super fast!” says a delighted Scott. “The initial concept and working documentation were wrapped up in seven weeks, with the full construction only taking us 22 weeks.”
Related Article: Looking on how to make your house look more natural? Check this 10 fresh ways to display plants in the home

The family is now settling into their new digs, having made the transition from their previous large, sprawling residence on acreage to their luxe new home on the water. “The simplicity and stress-free build process were amazing,” says Cameron. “Everybody always warns you about building and how horrible it can be, but in our case, it was the exact opposite. MDH were highly organised, on-time and calm. Nothing phased Gary or his team. And Scott Falconer from Aboda was amazing – we cannot believe his first draft of this house is probably 99% of what was built… it’s bloody great! We just love the layout and the materials used. It’s exactly what we asked for. It’s been a fantastic journey.”
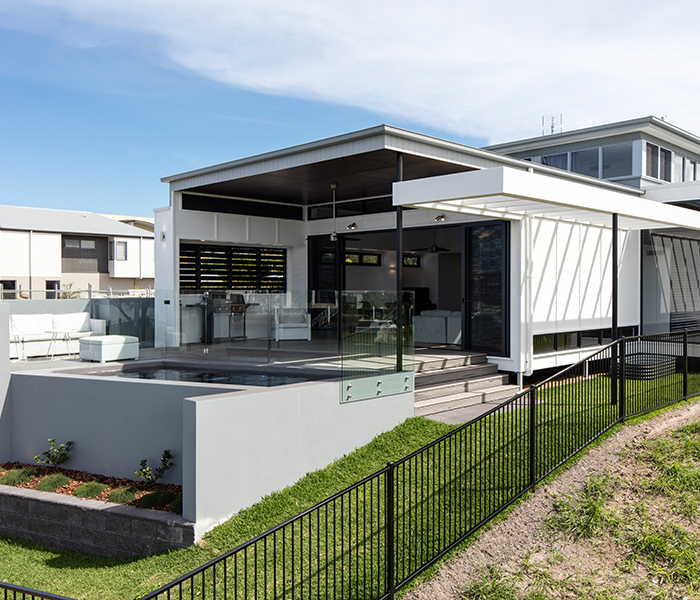
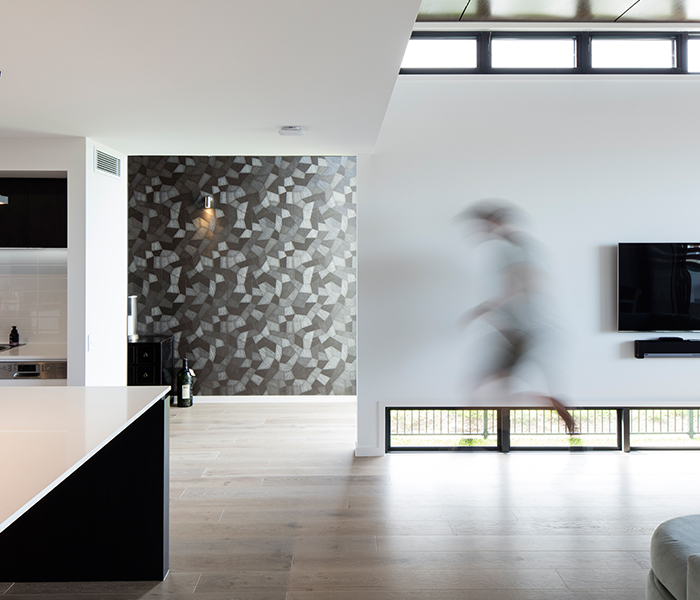
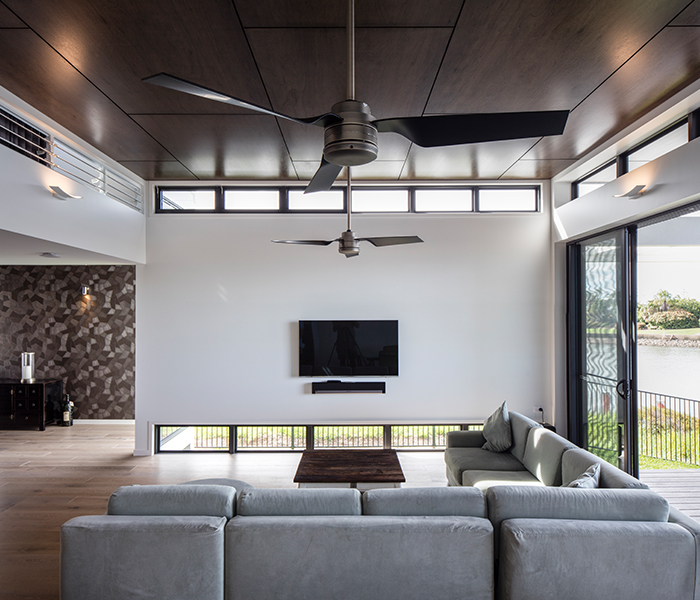

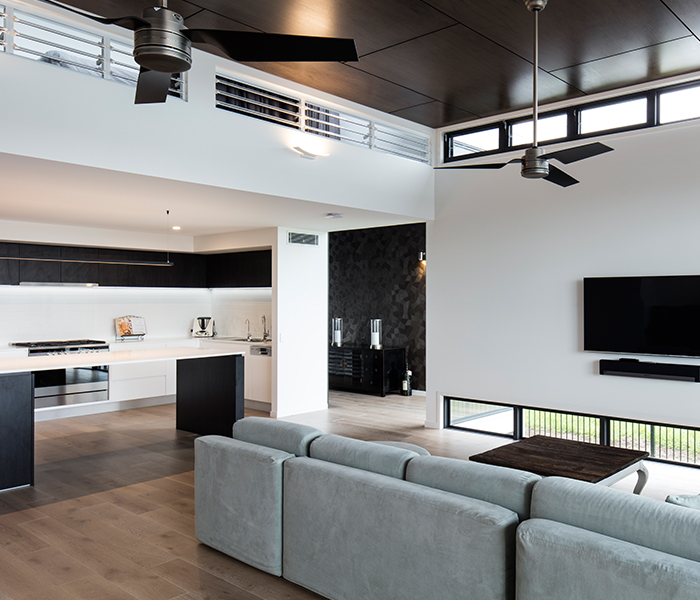
Words: Natalie Bannister | Photography: Lucas Muro Photography
