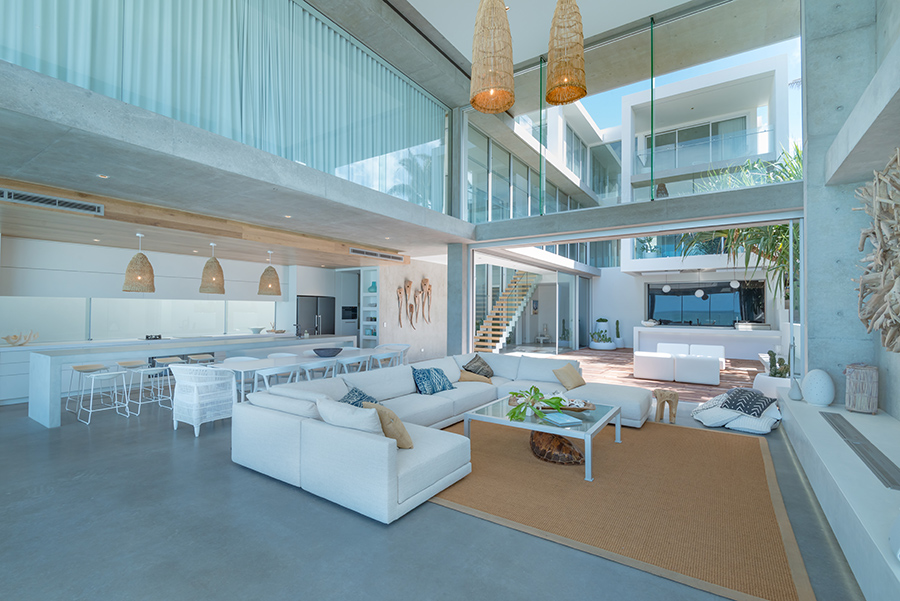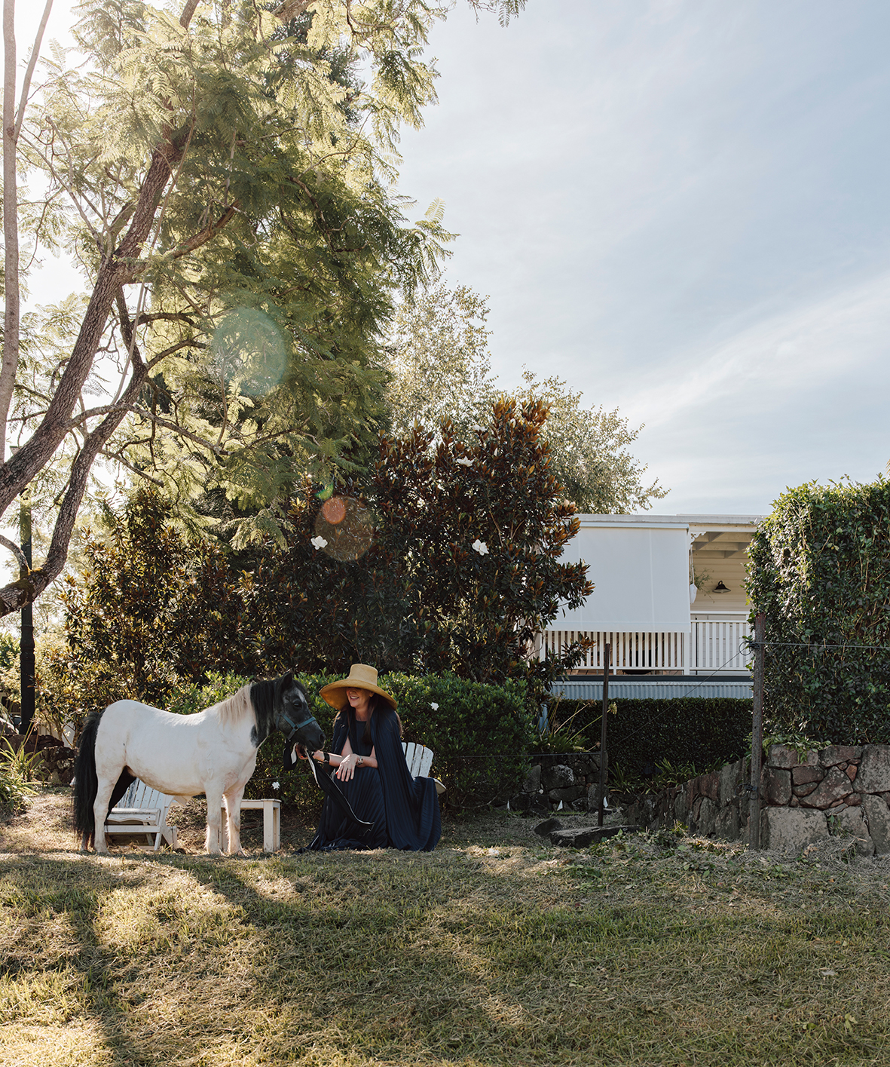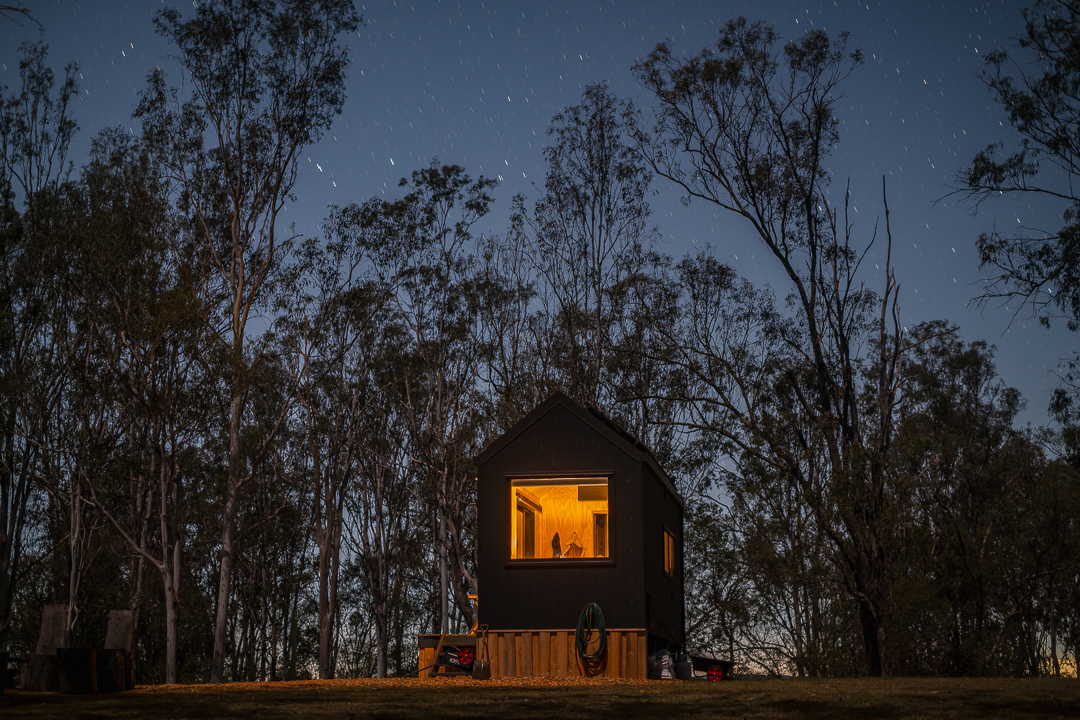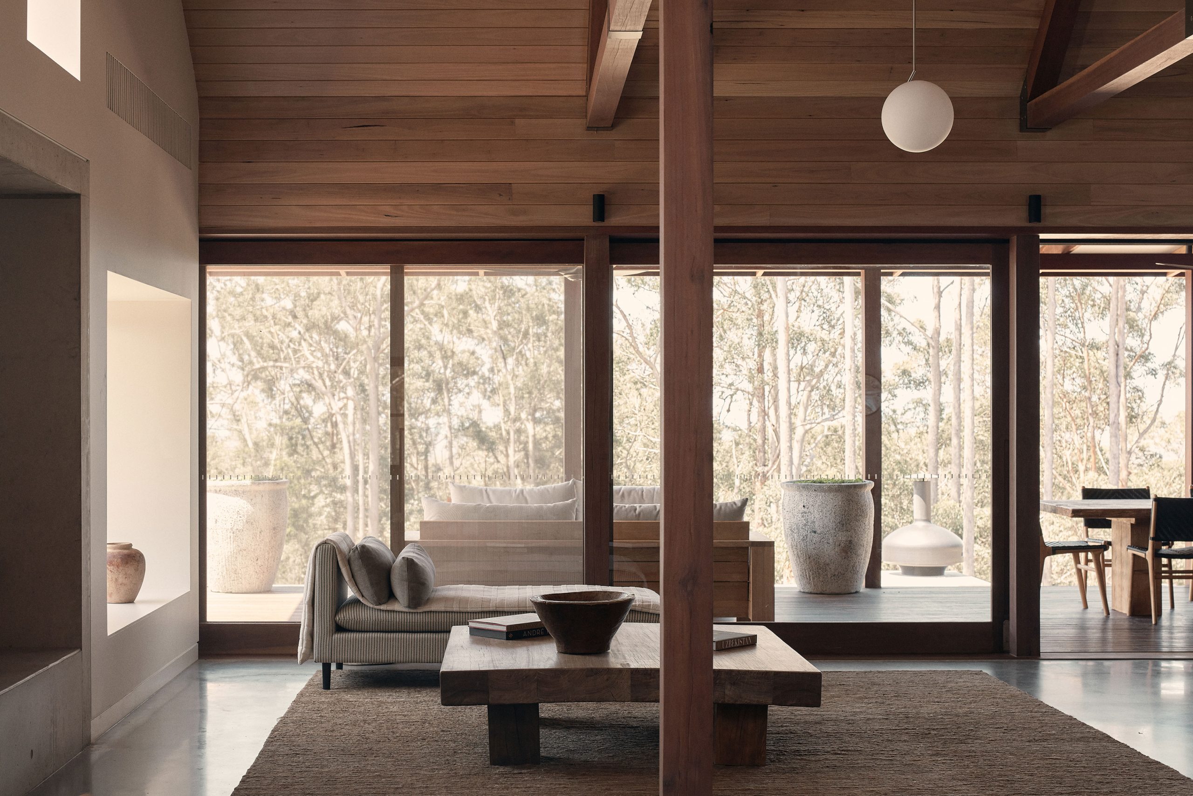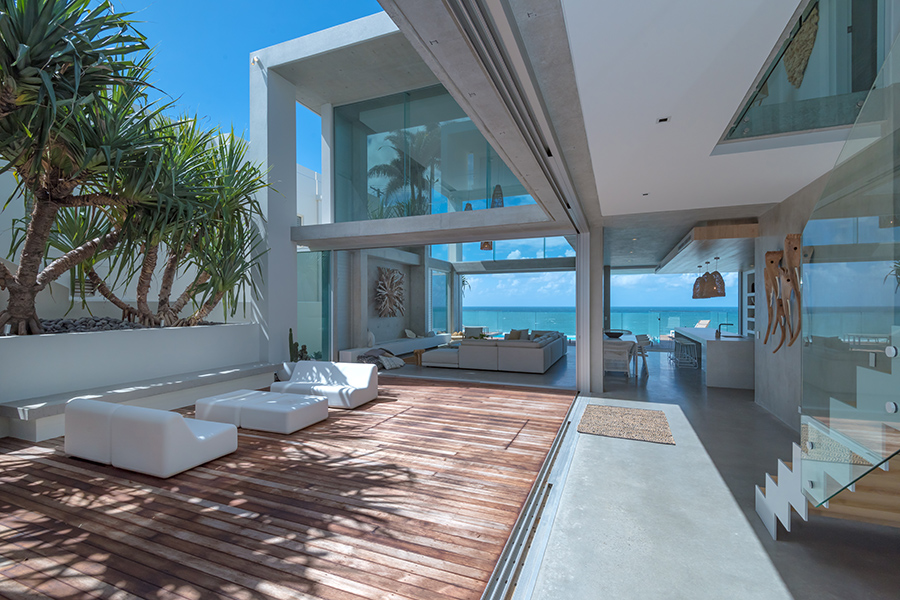
This incredible four-bedroom three-bathroom home was designed by Chris Clout and constructed by Damien Davidson Builders. The stunning design has effortlessly captured the quintessential essence of beachside living. It’s an idyllic escape for the city-dwelling owners who enjoy beach breaks with their grown-up children and friends.
Chris says a luxury home like this with expansive views, on prime beachfront real estate, is a rare find. “On a narrow beach property, you’ve often got to be right on the boundary to see up and down the beach,” he says. “But here, walk in the front gate, and you can see someone catch a wave and surf it from right throughout the house – that’s pretty cool.”
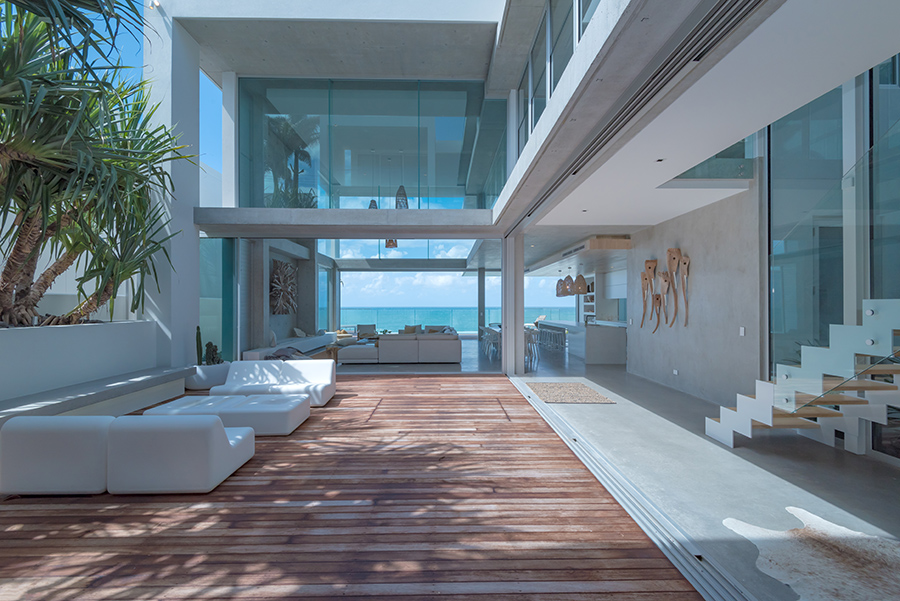
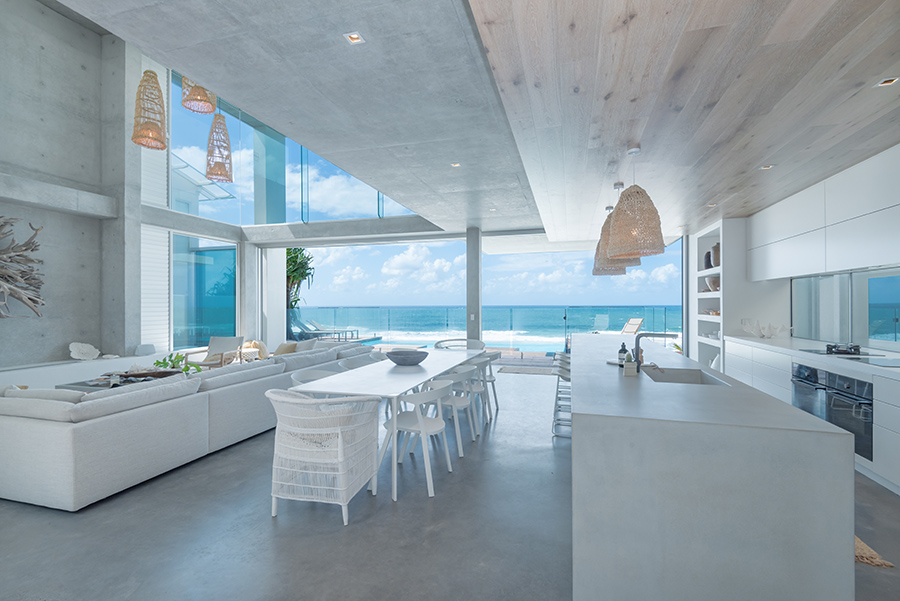
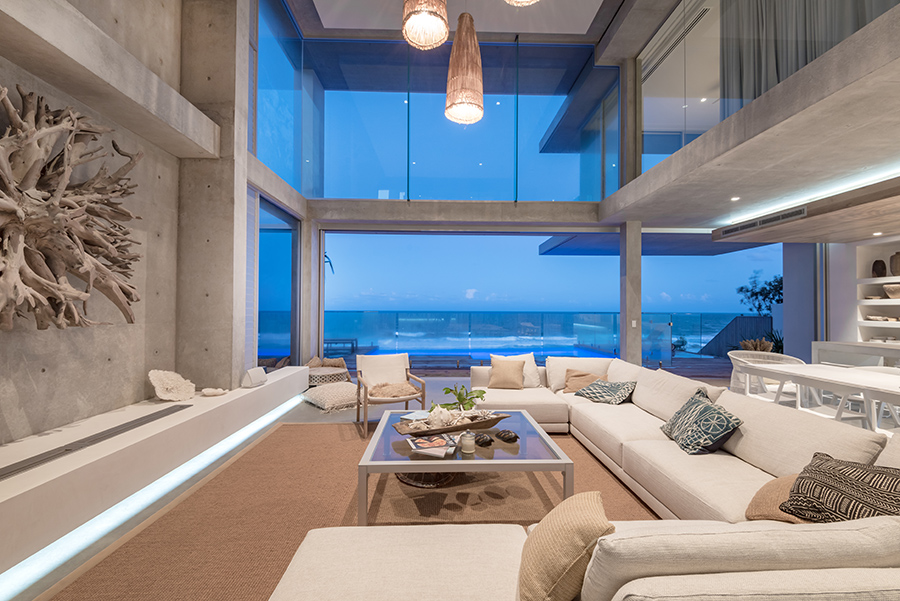
The design phase of the project took around 12 months. “It’s a process that shouldn’t be rushed, and it’s definitely a collaborative process – if we’d made hasty decisions, it wouldn’t be half the house it is now,” he says.
The home is designed to be warm in winter with ample northern sunlight, and cool in summer, with ocean breezes drifting through.
One of the key features of this luxurious lifestyle home is the expansive sheltered courtyard. “Living on the beachfront you can get a month of howling onshore weather, the courtyard is protected from southeasters, and winter sunlight filters through it – it’s comfortable all year round,” he says.
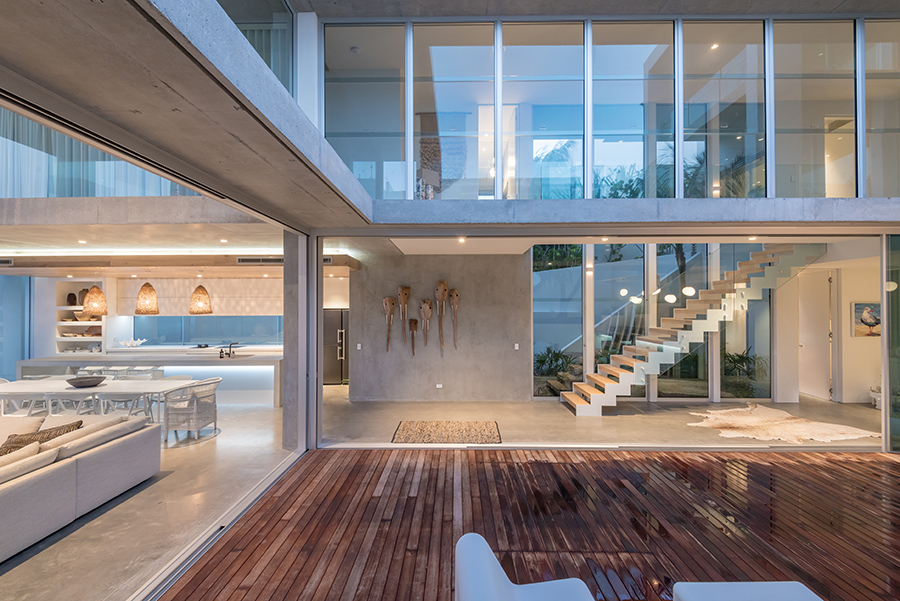
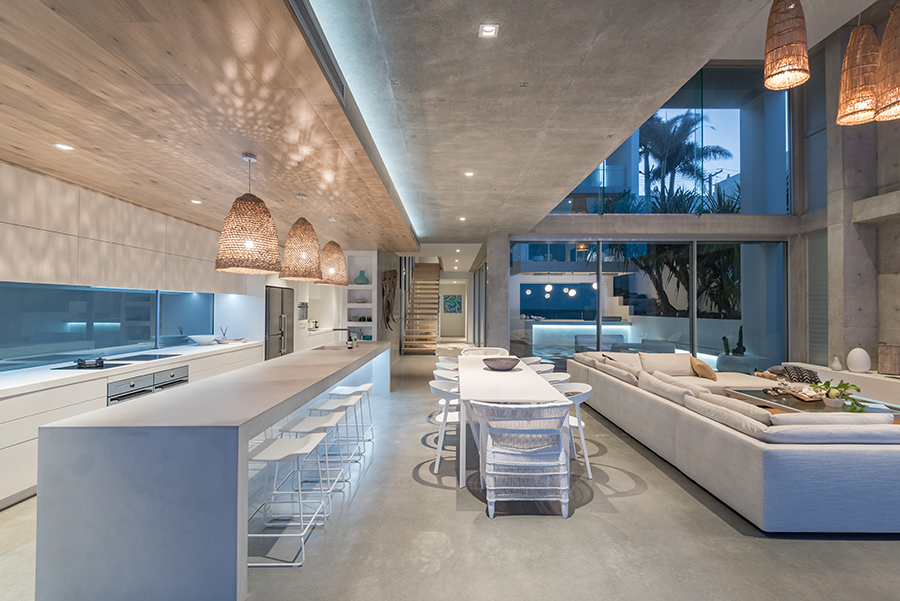
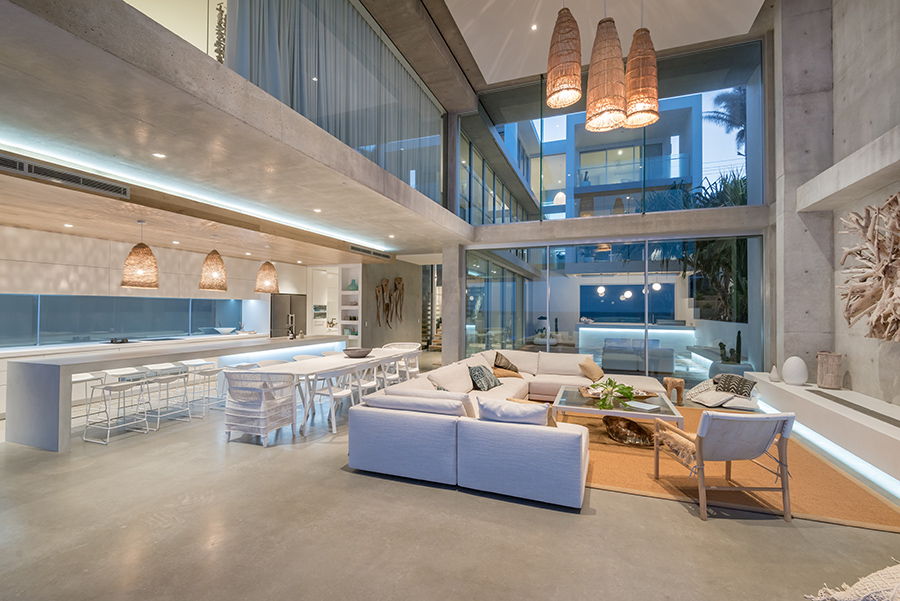
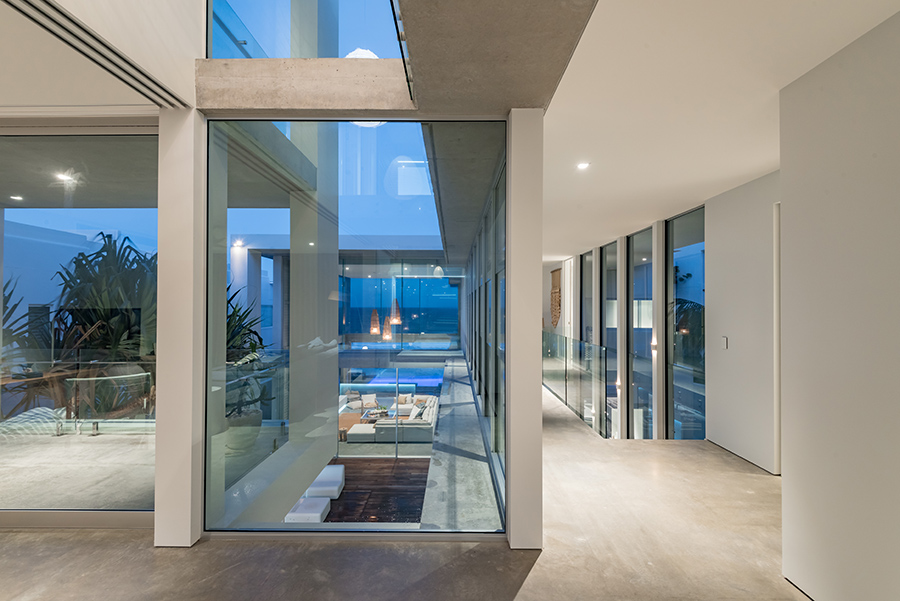
Stepping inside the front door is like a breath of crisp, fresh sea air – it’s warm, light-filled, and has a very relaxed vibe. The various levels of the home are connected via lift and a unique zigzag timber staircase.
On the top level are three bedrooms, with the middle level made up of living spaces including the family room, and master bedroom, a generous ensuite, and a powder room.
On the lower level are the main living areas – the kitchen, living, and dining spaces which are decorated with contemporary flair. The dining table from Space Furniture has seating for ten people and features stylish Mattiazzi She Said chairs. The stunning pendant lighting over the island and in the void are from Village. Another standout is the cross cut teak art from Bali which resembles a labyrinth of coral; it sits comfortably opposite the plush Poliform modular sofa.
Chris’s suggestion to include the void to capture the view is a design triumph. “The void not only gives you a big open space and lets the light through, but it also allows the family room to access the views,” he says.
Related article: Get inspired by these stunning building and renovating real-life success stories
There’s also a bar, barbecue area, and a wine cellar, which form part of the exterior entertaining hub. There’s plenty of living space outdoors to entertain friends and family, or just relax poolside with a long cool drink watching the waves roll in. The beautiful modular outdoor furniture is by Gandia Blasco and was sourced from Hub Furniture.
With a mixture of off-form concrete and portions of it done in block work. Senior Designer from Chris Clout Design, Jess Zauss says including the textured concrete, created an organic fusion of the exterior environment, with the interior spaces. “It was like bringing the sand from outside in, so there’s an immediate connection when you walk in the front door to the ocean,” she says.
The colour palette is soft and subtle (another Chris Clout Design signature) – with just a hint of selected accents. “There’s a lot of grey etched white oxide concrete, and lime washed oak finishes – everything appears as though it’s lightly swept over with white,” says Jess.
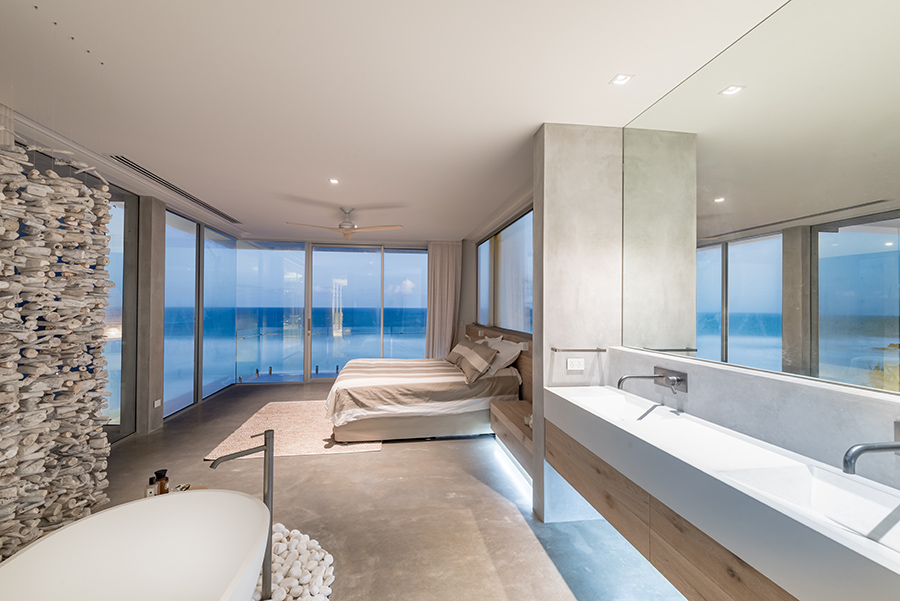
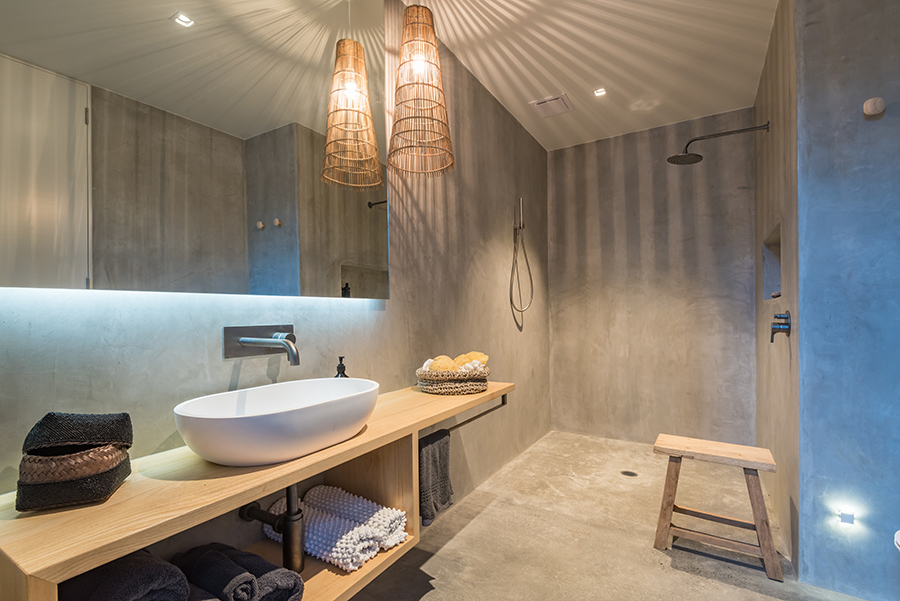
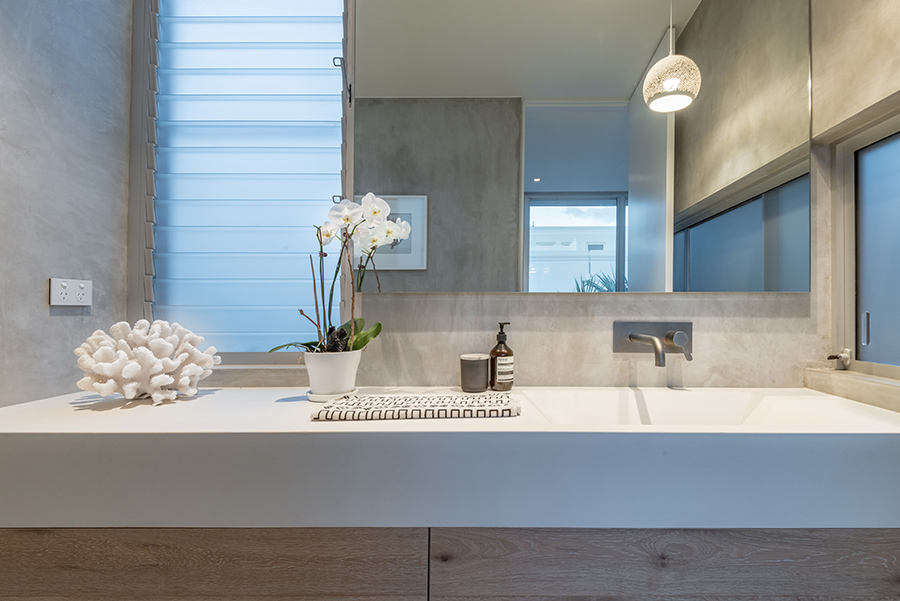
Throughout the home, the flooring is also concrete. The owners wanted a modern beach look, that was authentic, clean and uncluttered. In the bathrooms the concrete theme continues, there’s not a tile or grout line in sight. The walls are Rockcote Marrakesh.
Related article: This spectacular Sunshine Coast beach house has to be seen!
For the vanities, kitchen bulkhead and master suite bedhead, White Sand timber flooring was used. It’s oak with a whitewash over it to give it a beachy sun-kissed look. Concrete Design House crafted the vanities, kitchen bench, and bar.
Outside, cedar cladding features on the street side with grey washed paint so it will naturally age to a weathered silver tone over the coming years.
Given the size and scale of this high-end home, many components have been generously portioned. The concrete kitchen island is a single piece that’s around six metres long and one metre wide. “It took a lot of manpower and manoeuvring to get it into place,” says Chris.
Another feature is the 1.2 metre by eight-metre pool window. “The entire front of the pool, from the bottom of the pool to the wet edge is acrylic, it looks spectacular from down the beach,” says Chris. “We had to get a huge crane to lift it over the whole house and drop it into place…. very carefully.”
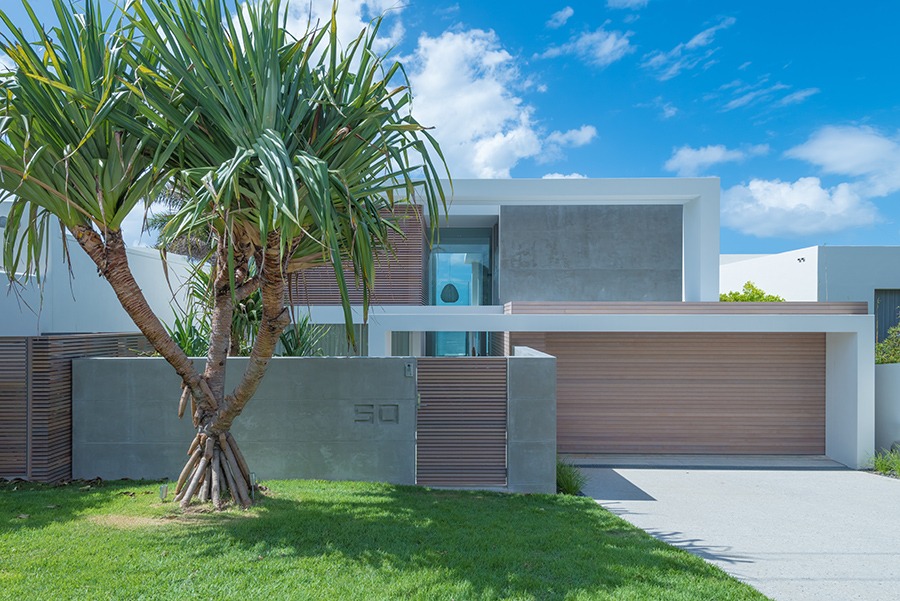
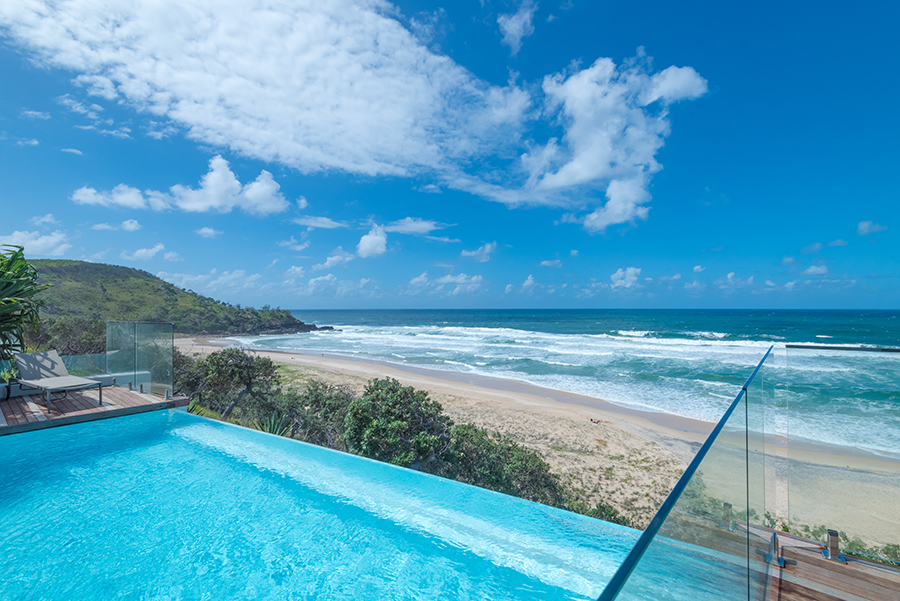
Words: Carrol Baker
Photography: Patrick Oberem, Blue Fish Imaging
