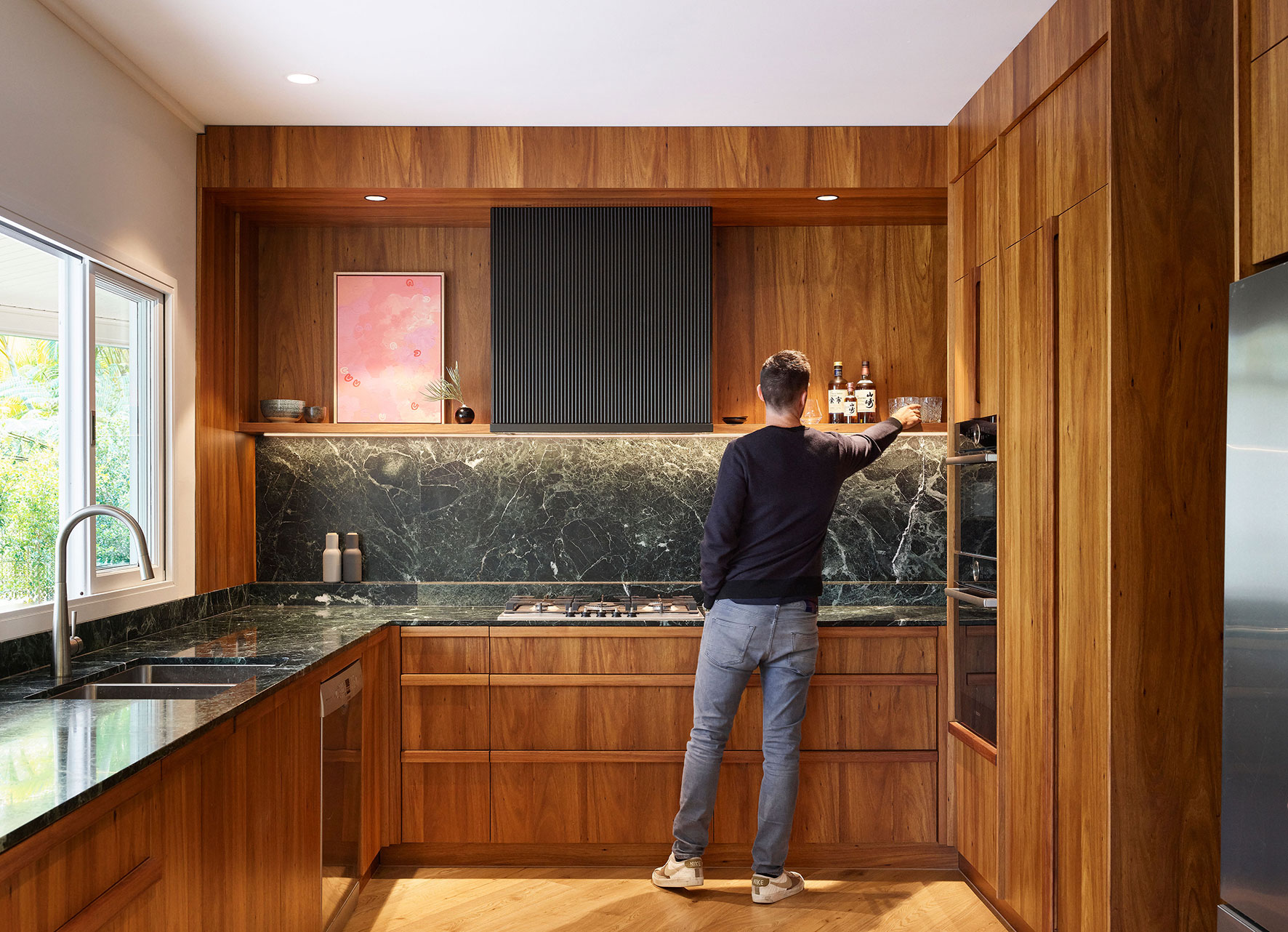This Hamilton home has been given a new lease on life in a fresh and elegant remodel by the interior design team at Highgate House.
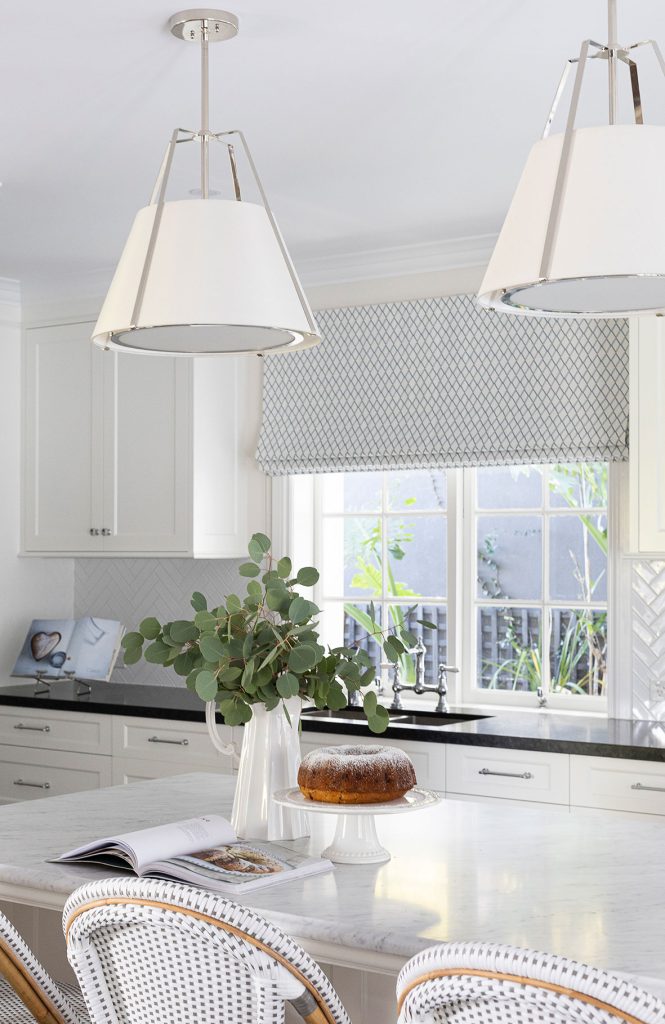
Coming home is an absolute joy for the owners of this freshly renovated abode. The family of four now enjoys the comfortable elegance and effortless flow of their hilltop haven in Brisbane’s riverside suburb of Hamilton.
It was a personal recommendation that put them in touch with luxury interior design firm Highgate House. Director Leigh Boswell immediately saw the home’s beauty and potential. “With an abundance of natural light, generously proportioned spaces and a great connection to the outdoor areas we instantly knew we could achieve a light and airy feel” she notes.
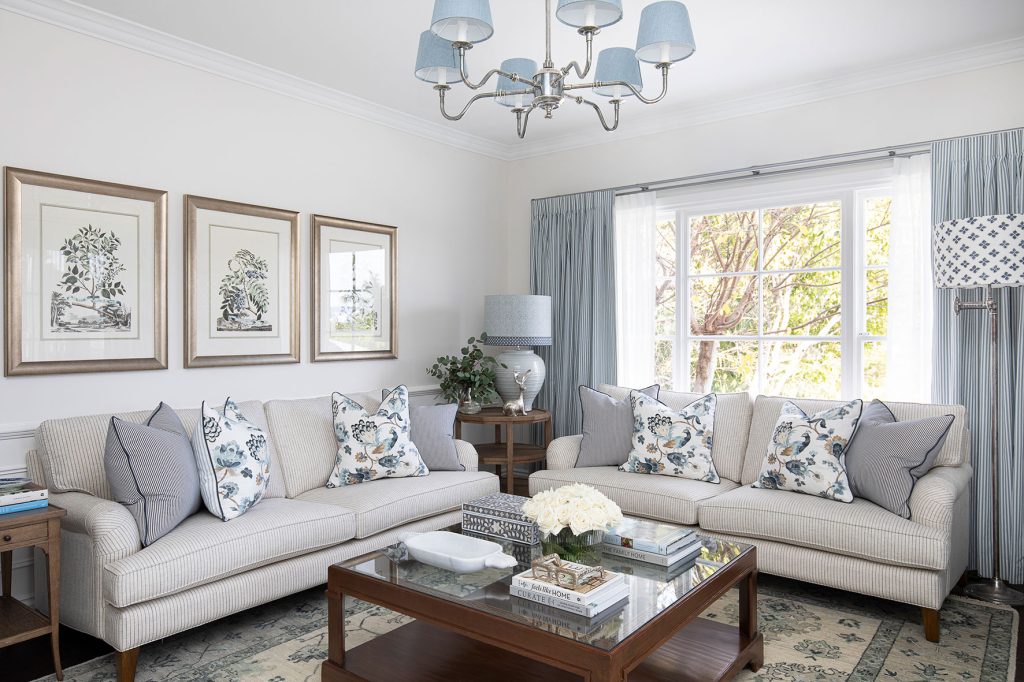
With a keen understanding of the owners’ brief, Leigh and Interior Designer Ashlee Consoli were enlisted for a concept-to-completion update of two out of the three storeys, taking care of everything from renovation to soft furnishings and window treatments. The design would encompass the very best of the location and existing structure, finessing this to create a home that embraces its residents. “We strived to create a fresh, well-connected, elegant and functional home,” says Leigh. Job well and truly done, we say.
The first level is classic, inviting and serene, with hints of blue adding a subtle softness. Whether it’s deep indigo, as used in the high-backed chairs in the study, or delicate powder blues artfully dotted in each room. The use of blue is offset with white and natural timber, illuminated by swathes of natural light.
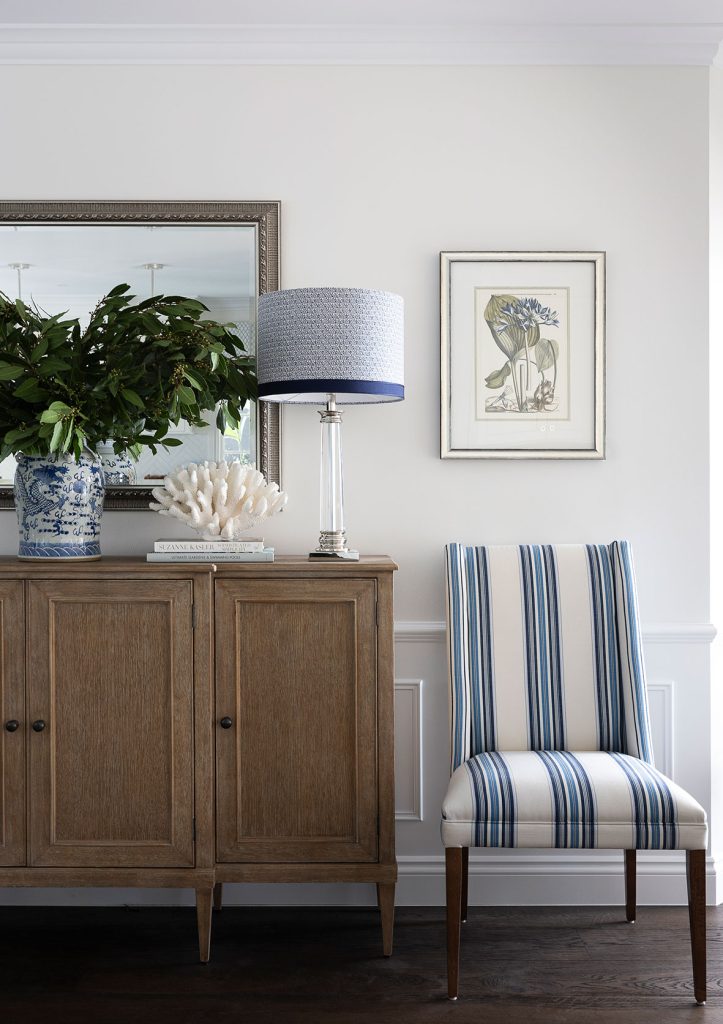
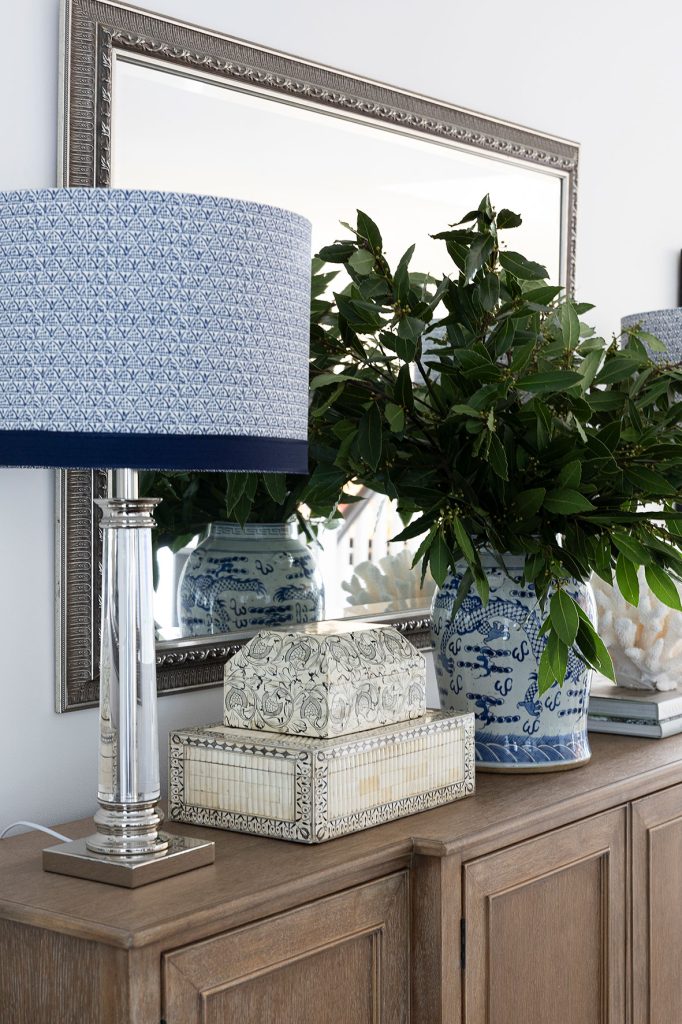
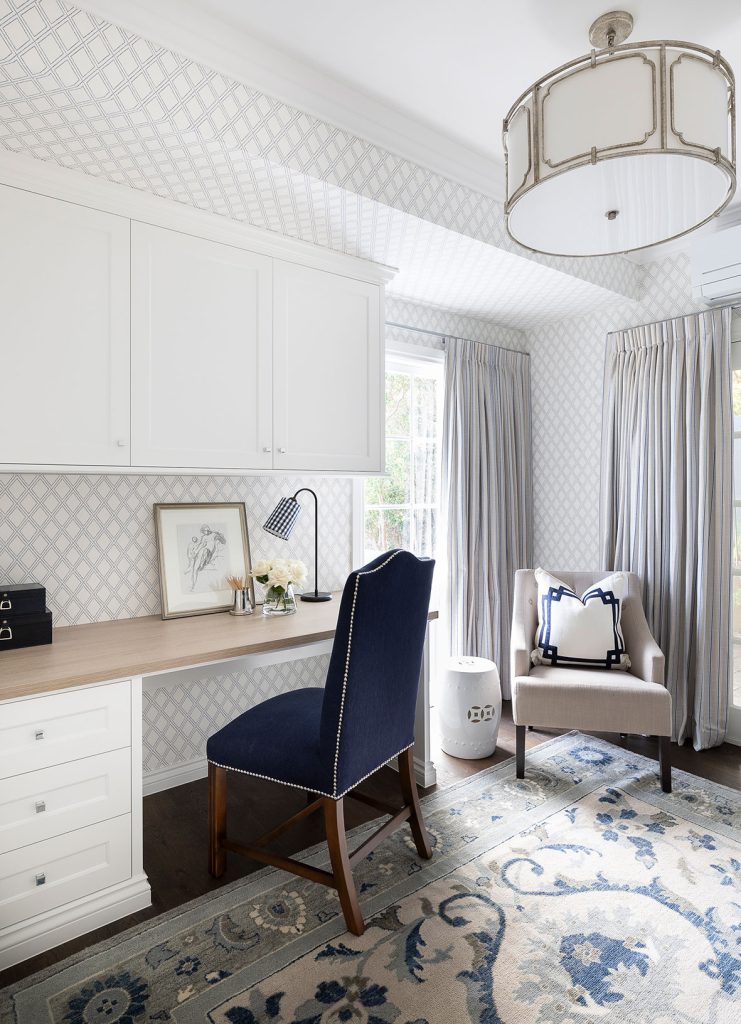
A combination of exclusively imported furniture and custom upholstery paired with Hand-painted lithographs above the living room sofa pair effortlessly with the soft furnishings (the peacock cushions being a personal favourite). While the gorgeous timber pieces add a touch of modern charm.
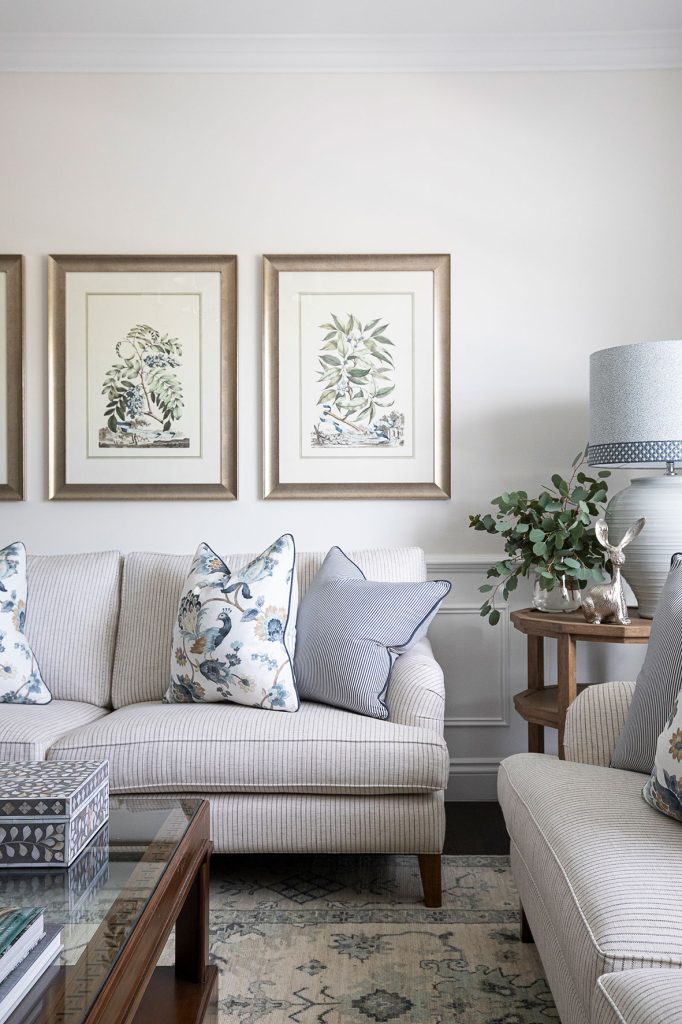
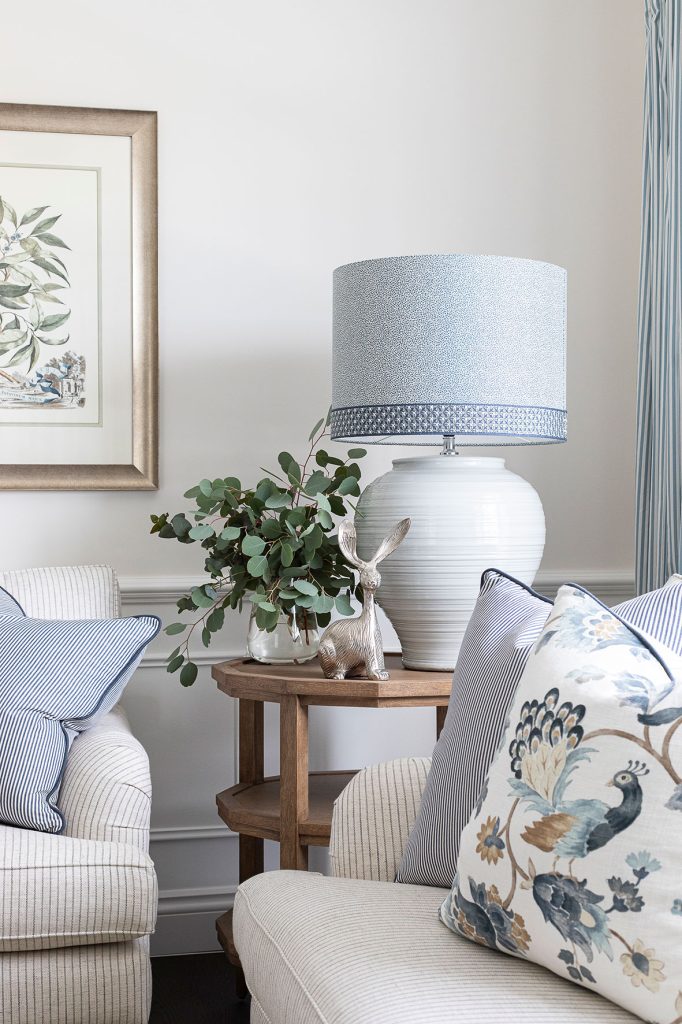
And, speaking of modern charm, the subtle colour palette of the powder room by Highgate House is a nod to the classical elements within the home and is offset by the use of a more contemporary floor tile. “We can’t go past the fabulous trailing floral wallpaper in the powder room, or its pretty blue ceiling!” says Leigh.
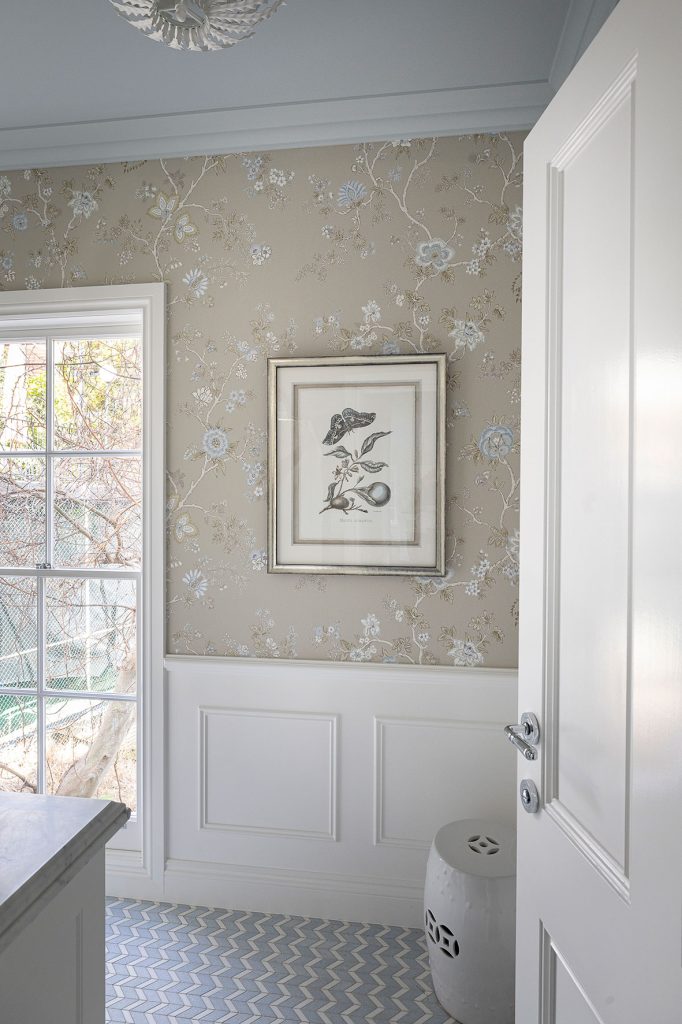
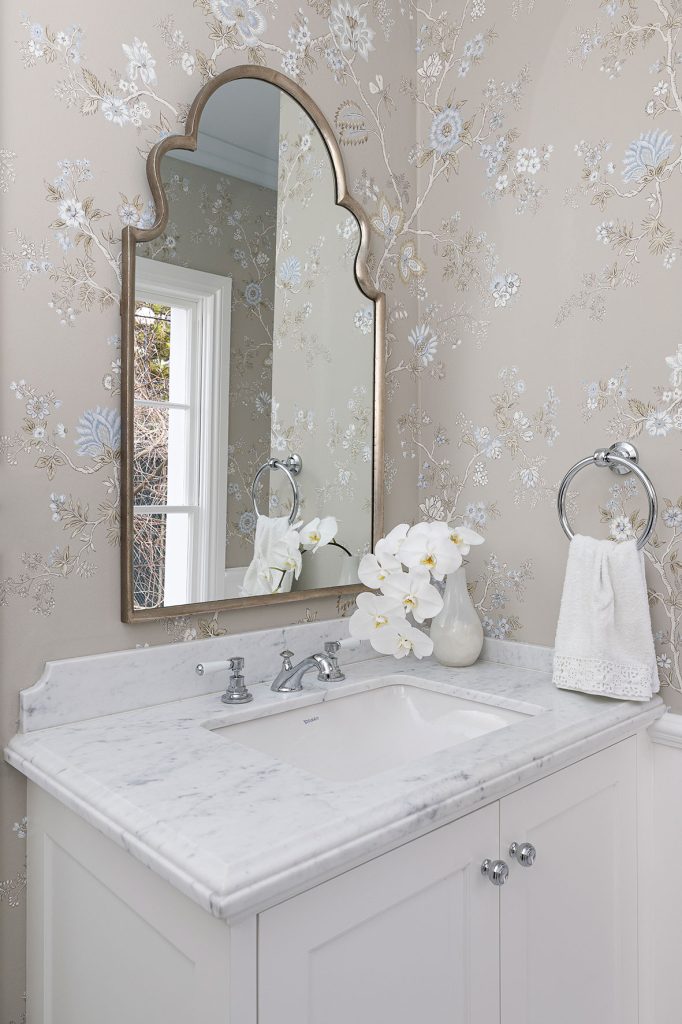
Downstairs, the home’s entry level would take on an entirely different aesthetic, again in line with what best suited the existing architecture. “This area was essentially a large space with a relatively low ceiling, lacking in personality” explains Leigh. The ideal place for a billiards and bar room, where a much darker colour palette takes centre stage imparting a masculine feel underpinned by a subtle sense of luxury. “Its transformation was quite outstanding,” she says. And we’re inclined to agree.
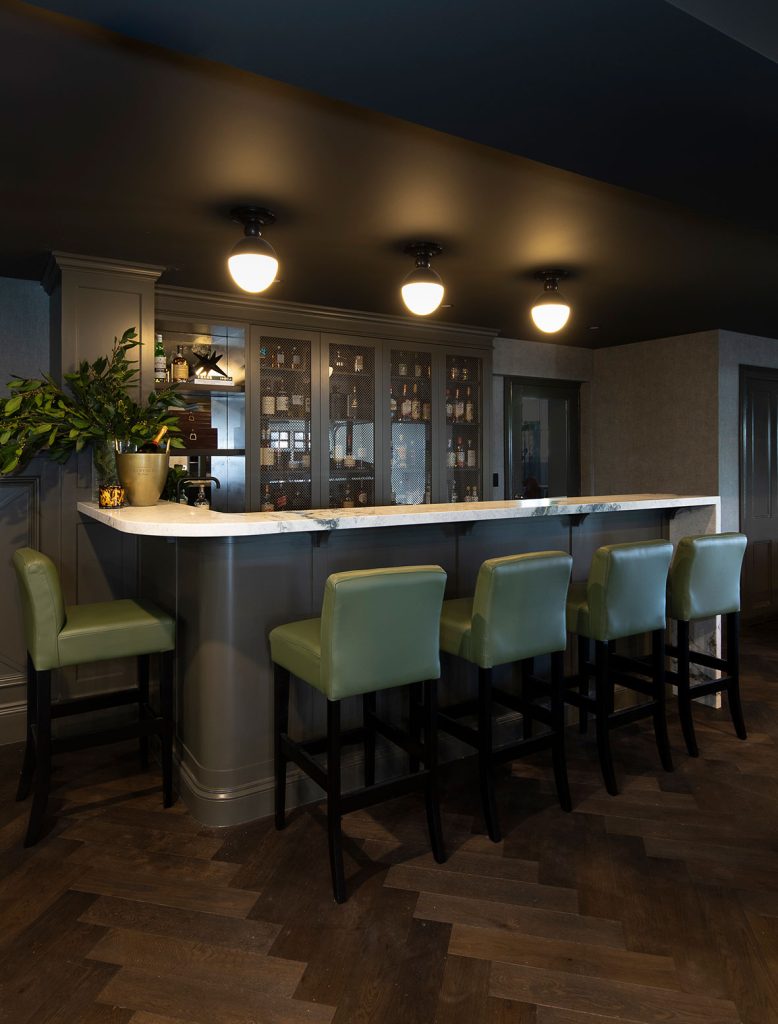
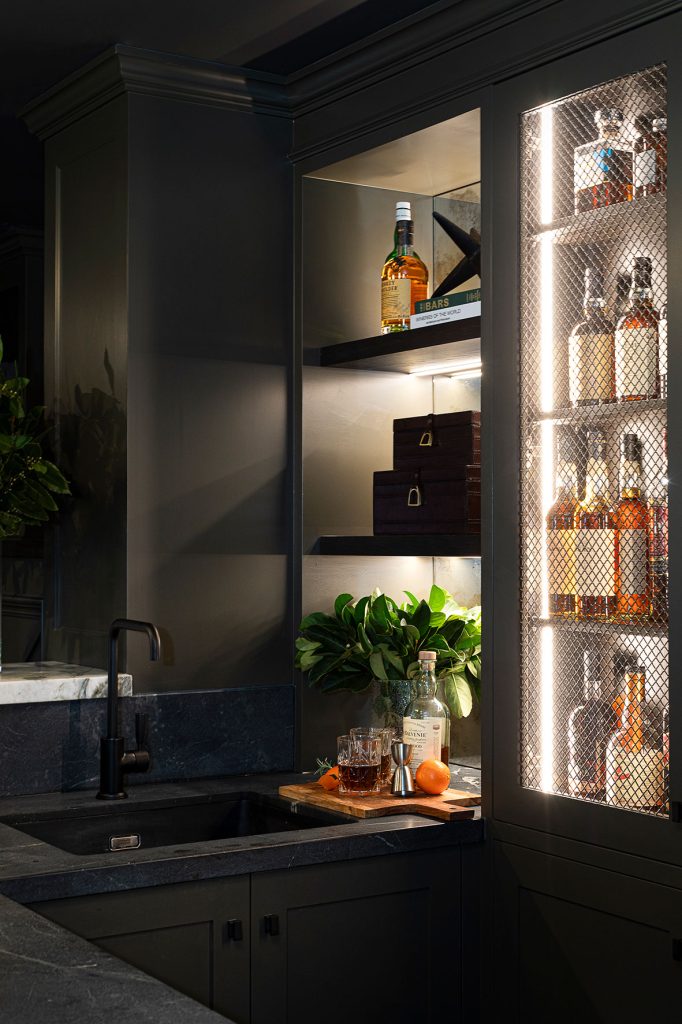
Parquetry flooring is a sophisticated foil for the deep-hued walls, while bespoke cabinetry is lit from within. The space has been meticulously planned to ensure entertaining is a dream for both larger get-togethers and more intimate gatherings. Cocktails, anyone?!
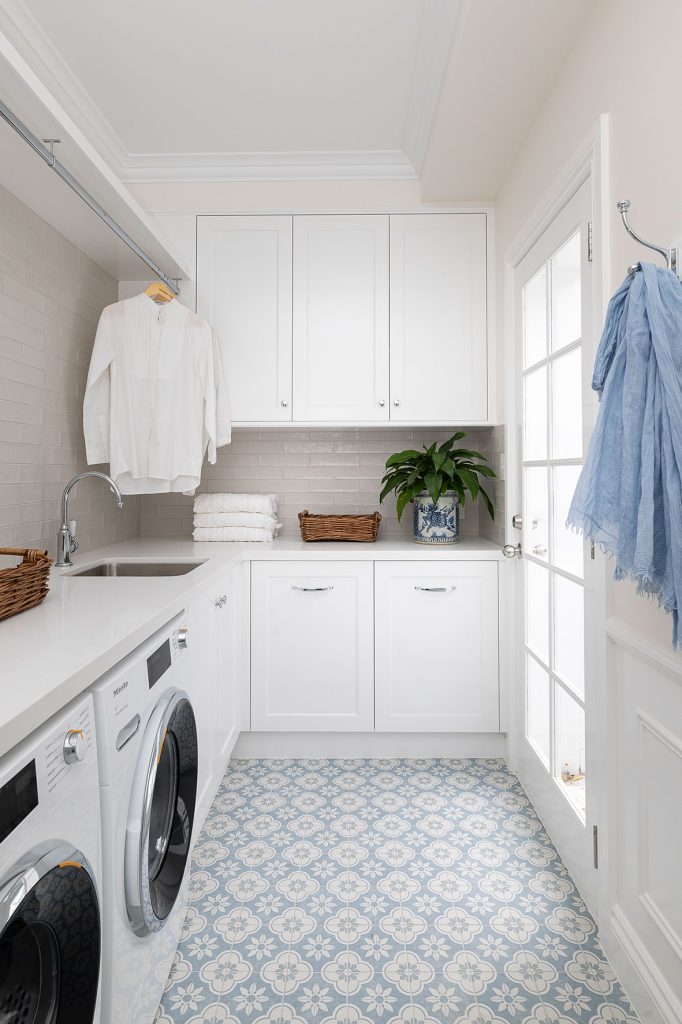
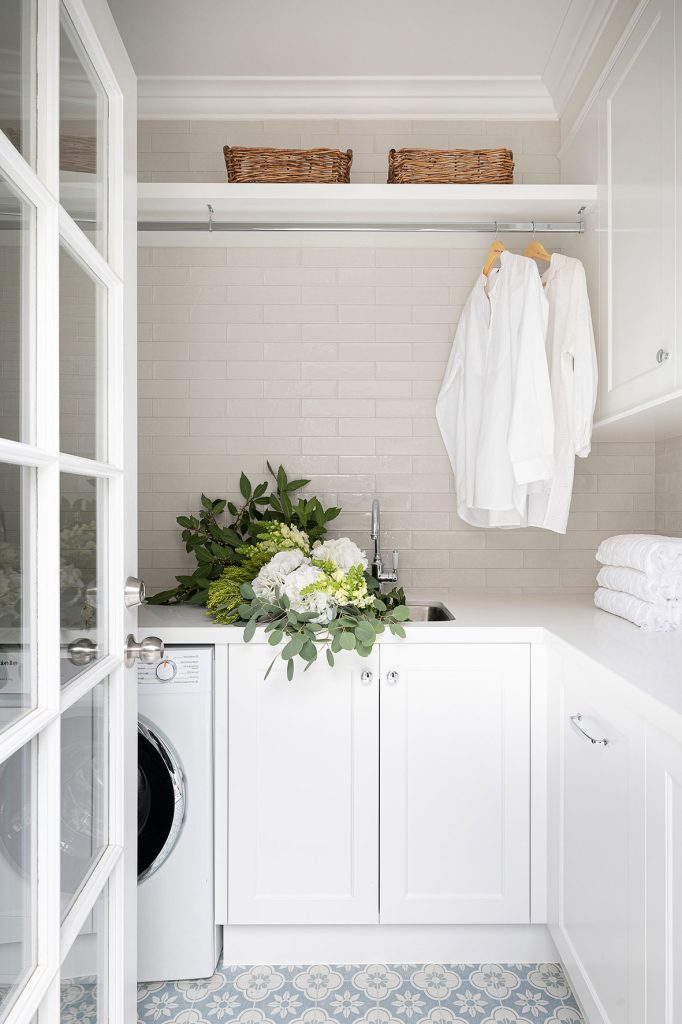
Words: Natasha Pavez / Photography: Elouise Van Riet-Gray




