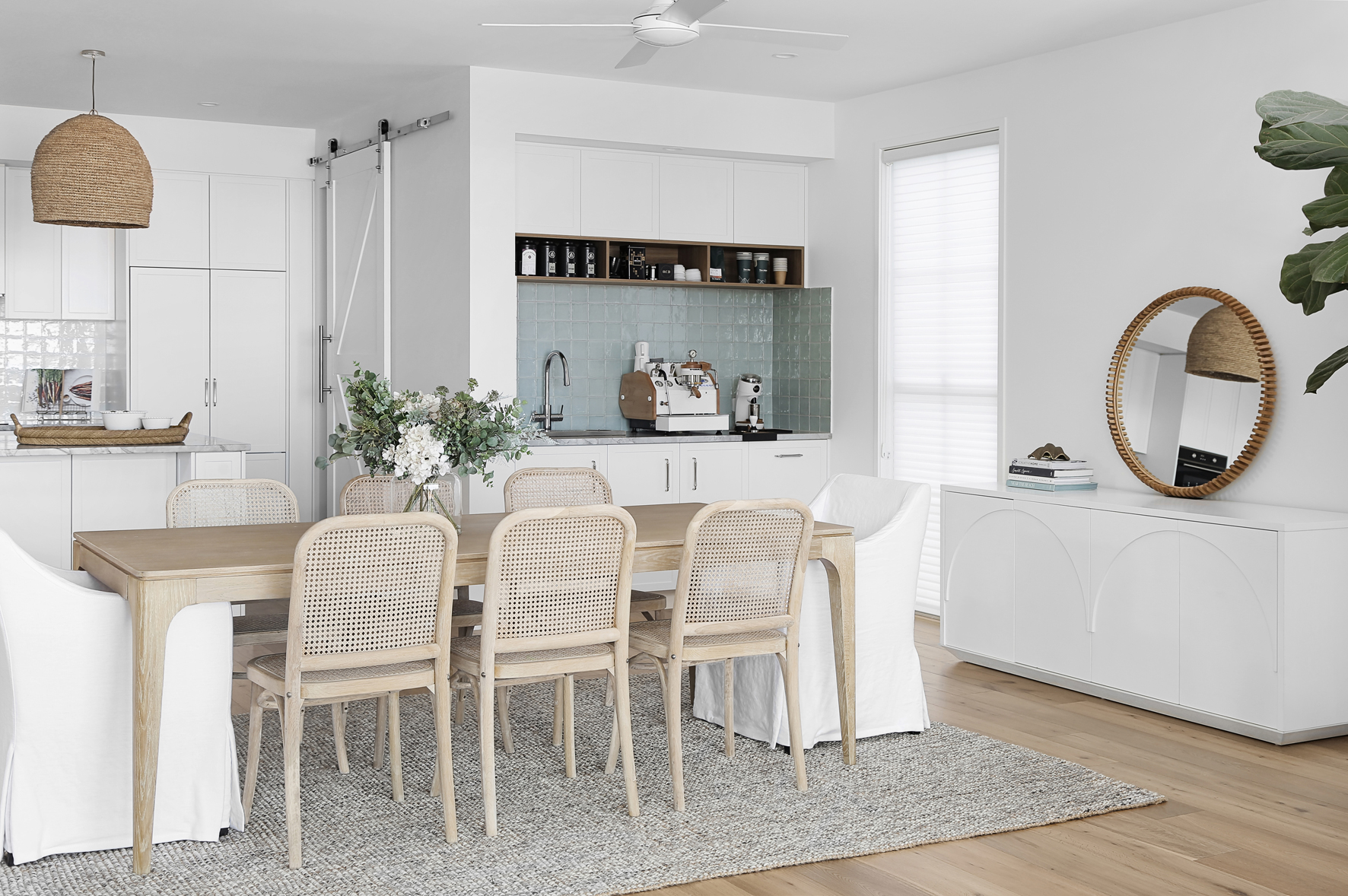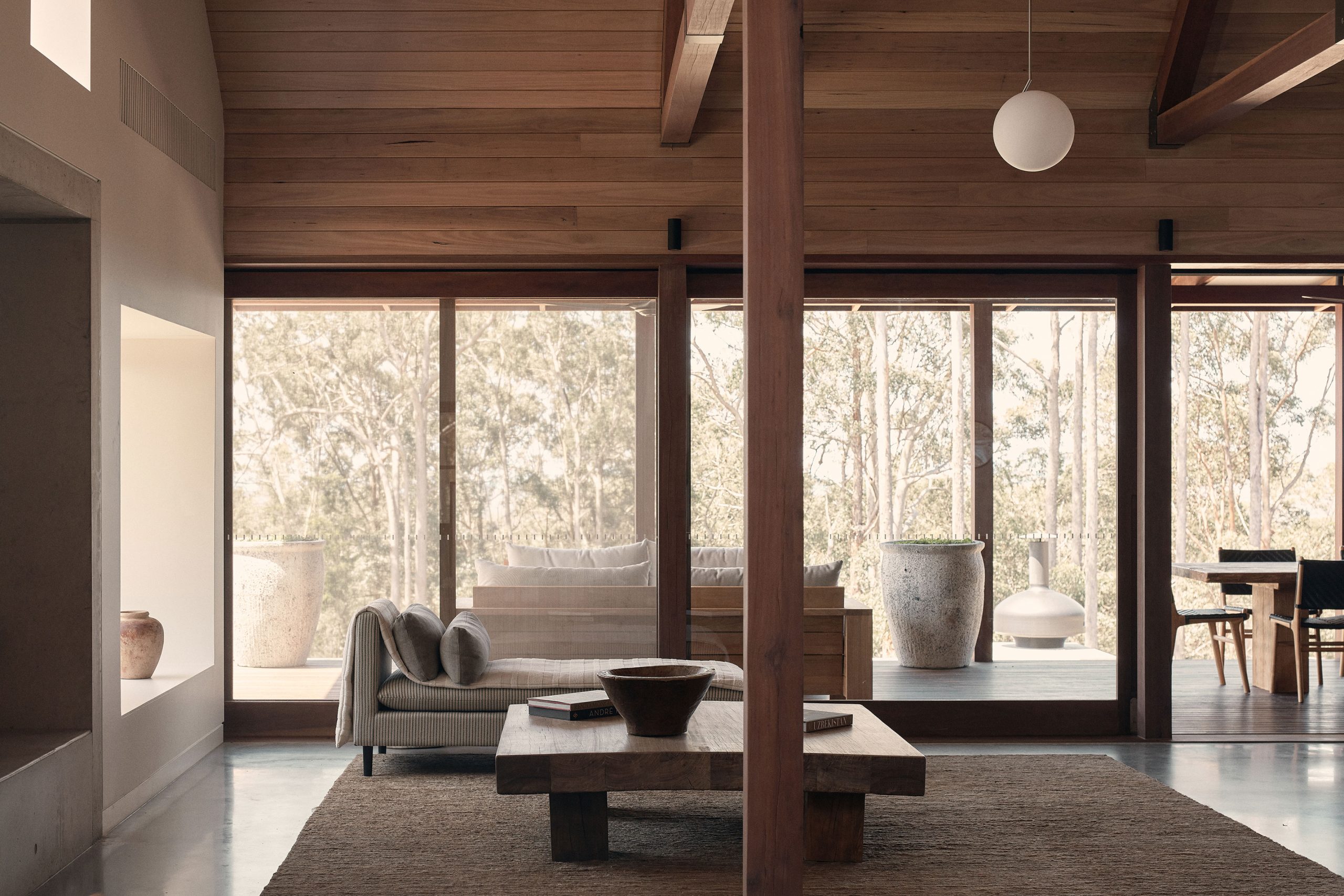Inspired by its natural surrounds, this new build home in Buderim, Sunshine Coast Hinterland, is a casual yet inviting take on coastal-style interior design.
You might think that in leafy Buderim, the brief would be simple: either achingly modern, or a considered renovation of an existing Queenslander. But for this family of four, securing a block of land on one of the mountain township’s most sought-after streets meant the goal would instead be to build a coastal hideaway from the ground up, nodding to its traditional neighbours while coaxing ocean views inside.
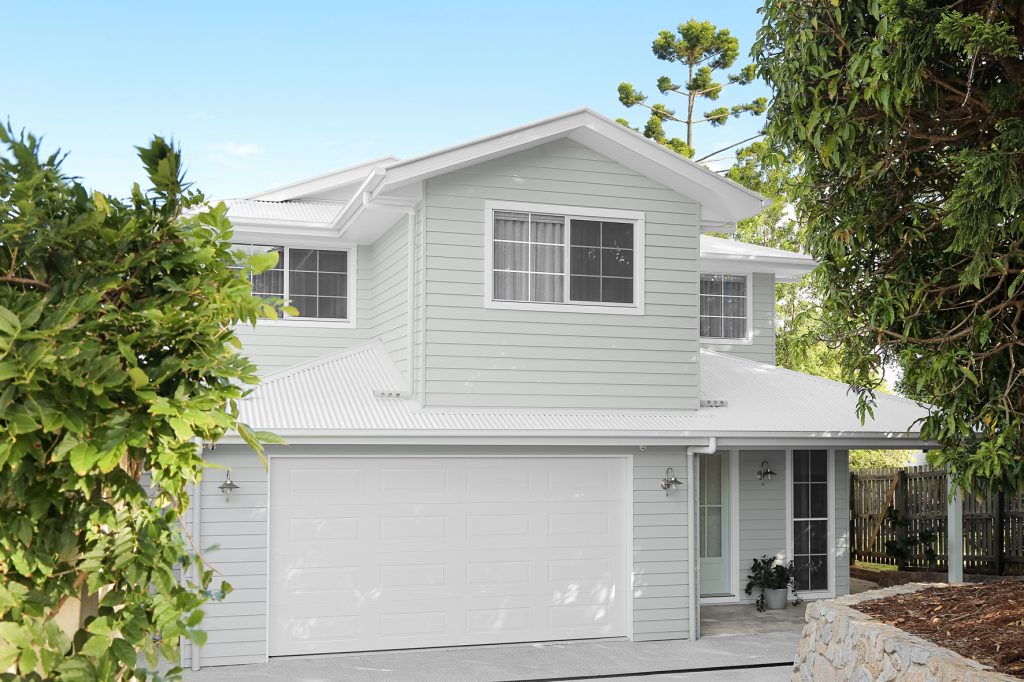
“The clients wanted to create a sanctuary that had a homely feel,” says Kate Cooper, founder of Kate Cooper Interiors. “They’re also busy, working people with children (and a new puppy), so it needed to be functional, too.”
Kate was soon joined on the project by builders JCO Constructions, who would be responsible for making the completed plans a reality. “For us, the brief was to complete a home that met structural standards, boasted high-quality finishes, sat within budget, and met the design standards of both Peter Taylor (building designer, Taylor’d Distinction) and Kate,” explains Joe McGuirk, builder and director of JCO Constructions. They would also be responsible for creating an outdoor area that honoured the existing elements of the property while complementing the house that would soon grow on the home. Nothing like a challenge!
But it’s a challenge well met: despite the complications posed by a steeply sloped block, heritage neighbours, and navigating the demands of a busy road, the home is a perfect addition to the streetscape. What’s especially clever, however, is its modernity — not so much in looks, which are classic Queensland, but in function. Look at the façade, for instance. While it may hark back to traditional weatherboard cladding, JCO Constructions instead opted to use James Hardie Linea Weatherboard; it’s a more durable option that cuts down on maintenance without compromising looks. Inside, the materials were chosen with equal consideration. The design had to cater to the needs of a busy family, which meant style and function would work in harmony. For Kate, using natural elements with a hint of colour and texture was the way to go.
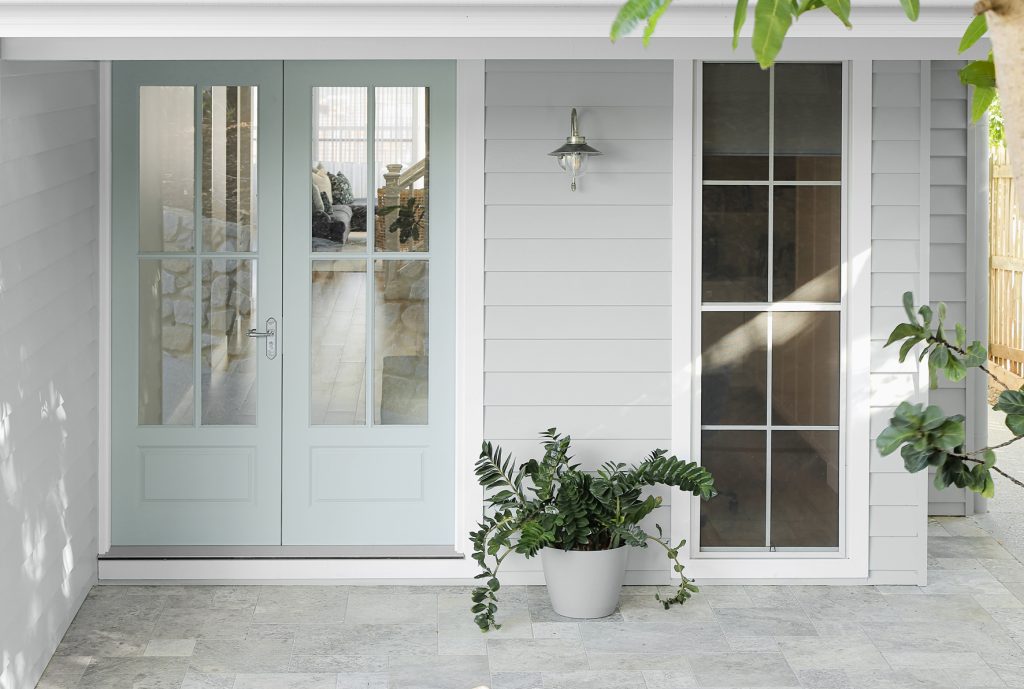
In any family home, the kitchen is one of the most important spaces to get right. Here, it’s enviably functional, without sacrificing an ounce of style. Open plan with plenty of storage, it takes natural elements (that natural stone benchtop, for example) and pairs them with sleekly modern details for ease of living. There’s a coffee station with built-in milk jug rinsers and knock boxes (how very Australian!); you’ll also find a Zip Tap teamed with a farmhouse-style sink. White on white gives way to hints of rattan and duck-egg blue to inject life into the room. For Kate, the kitchen is the home’s standout feature. “This is the hub of a family home,” she explains. “This space looks stylish but is also functional. It’s a beautiful mix of materials.”
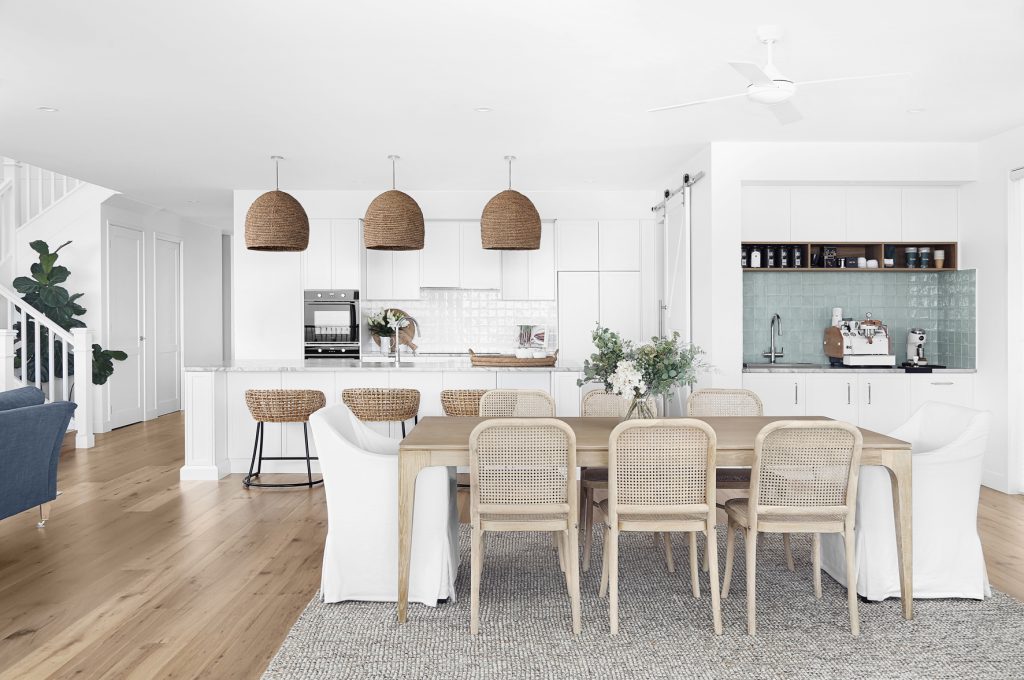
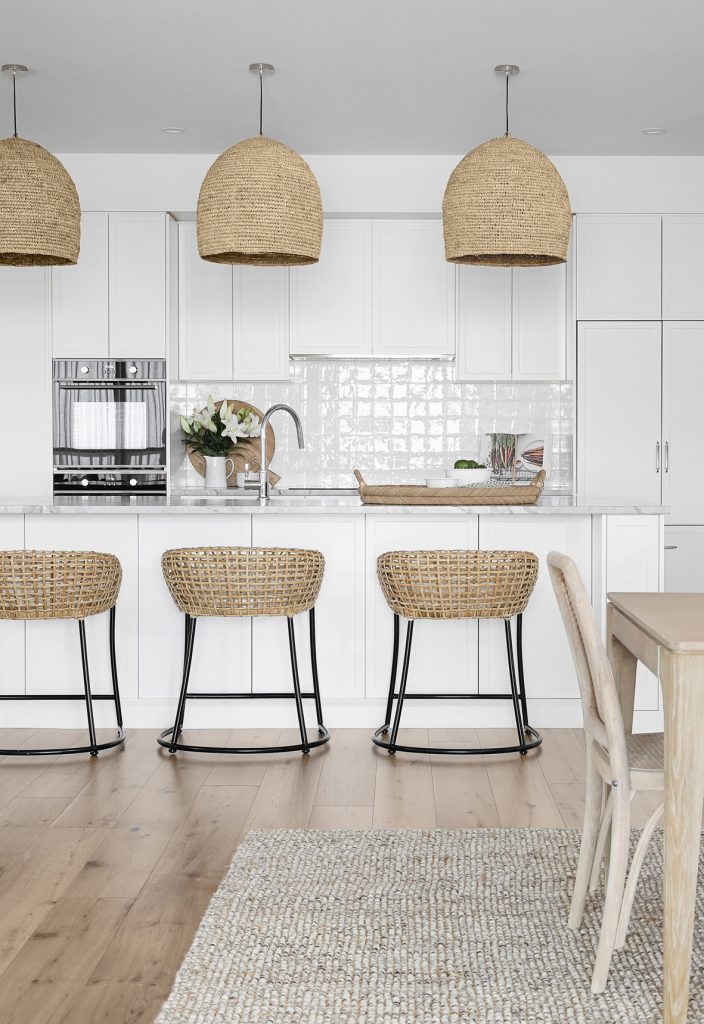
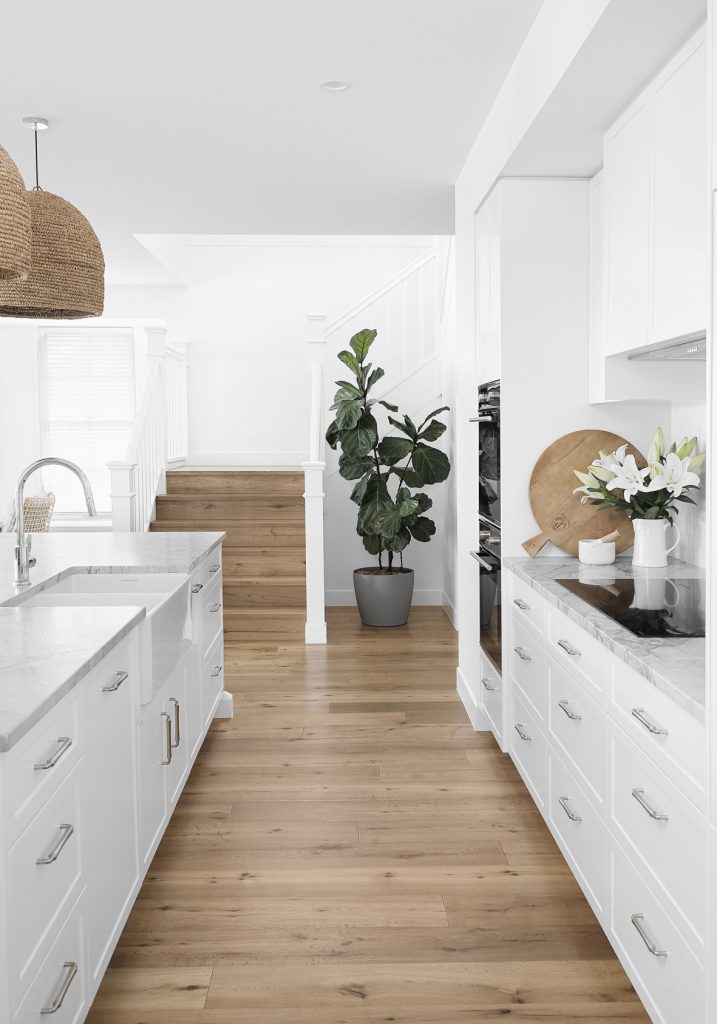
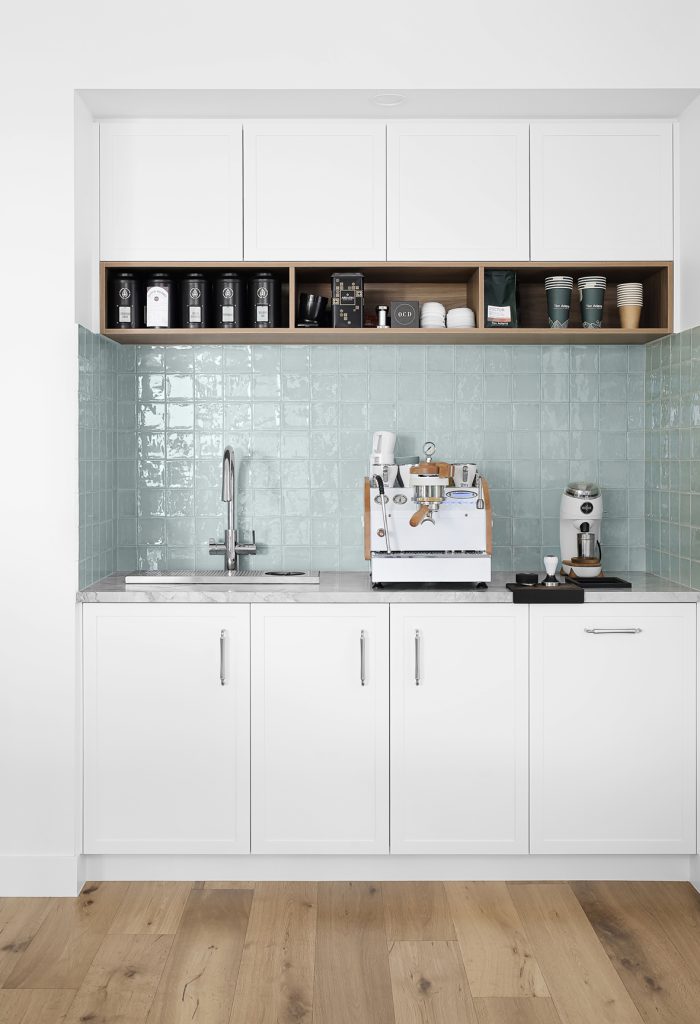
Throughout the other spaces in the home, custom design adds its own sense of character; it’s a home that’s designed for its occupants, every step of the way. Whether it’s a bespoke sofa and chaise in the lounge, for example, or a custom-made bedhead from Create Estate in the master bedroom, it speaks to the care demonstrated by its design and build teams throughout this home’s creation.
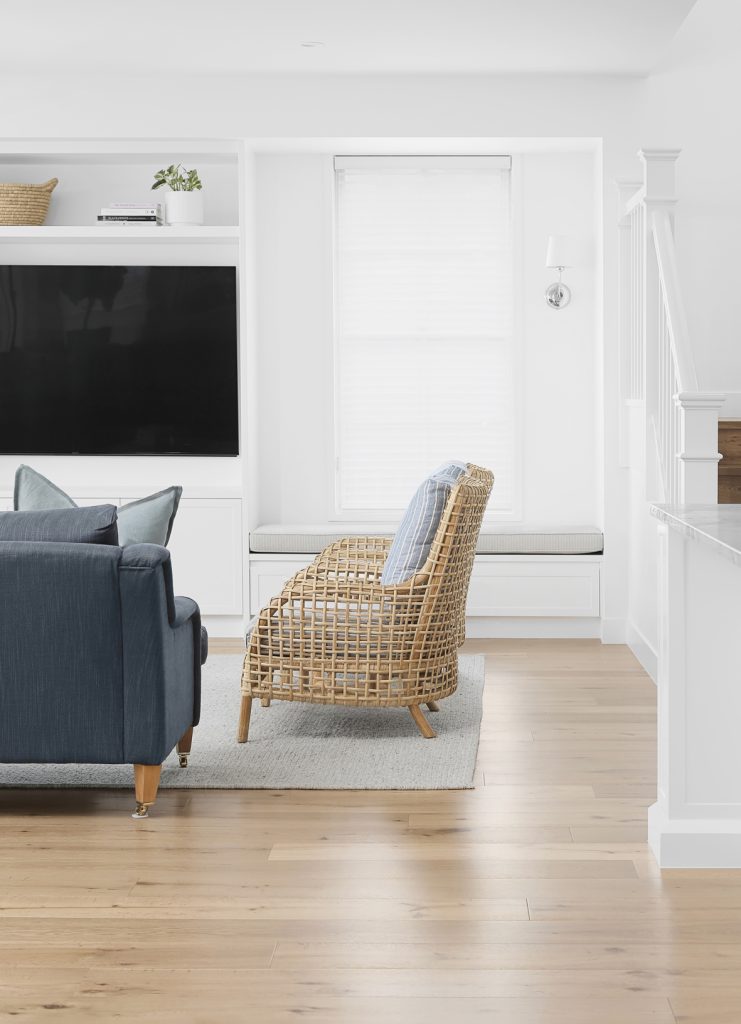
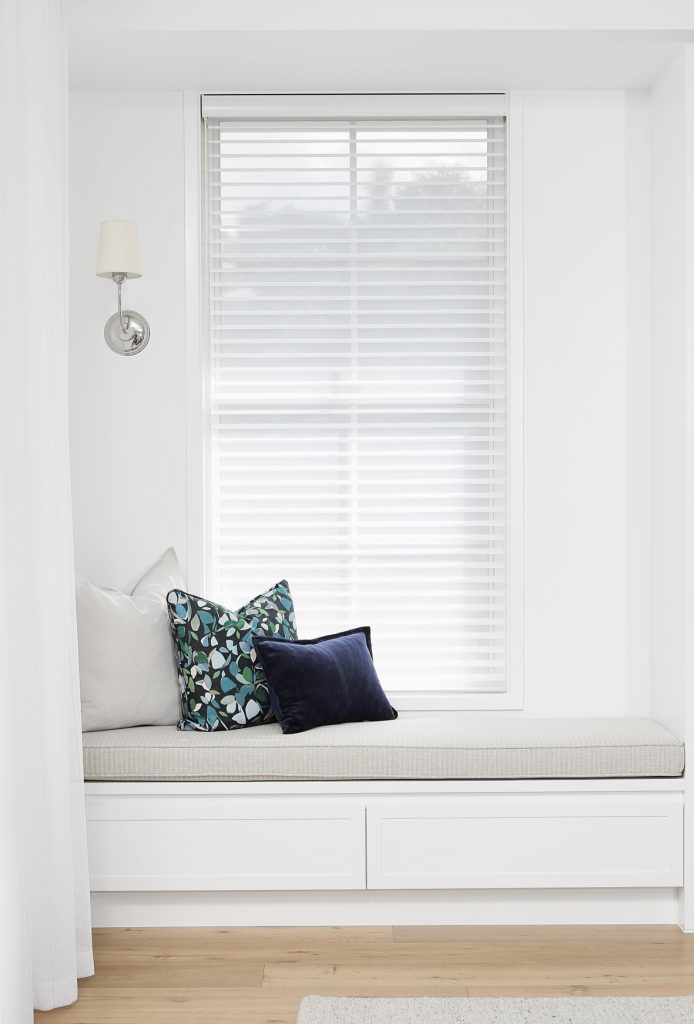
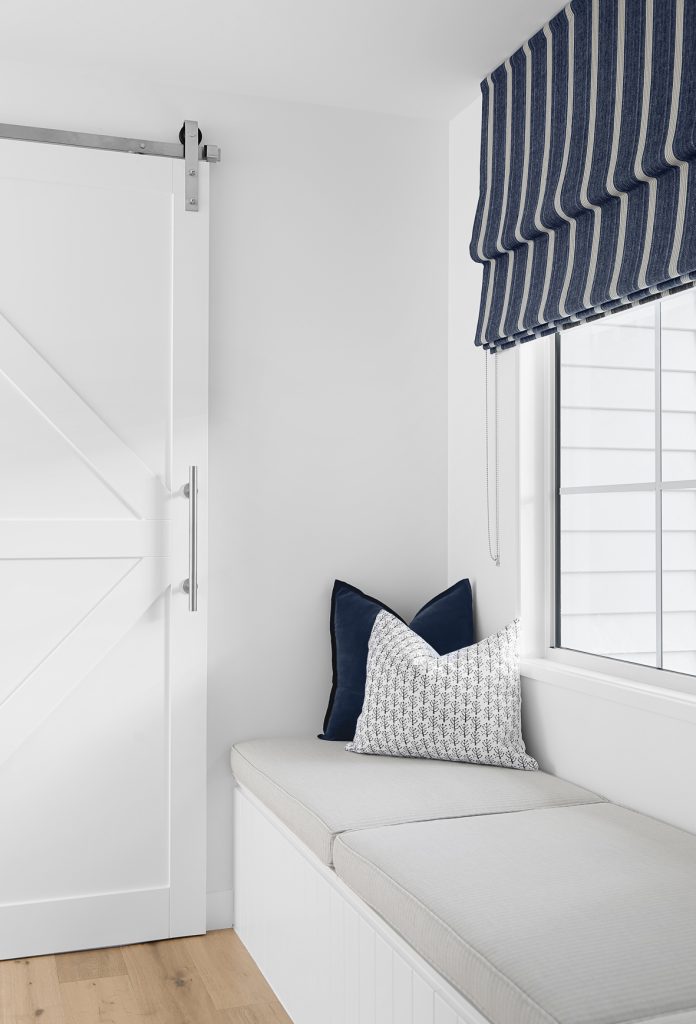
In fact, Joe directs us to the master bedroom for his favourite feature: those ocean views, perfectly framed through windows that wrap the back and adjacent walls. “The oversized glass sliding doors framing the ocean views, plus the neutral colour palette and ample natural light, make the space feel warm and inviting,” he says.
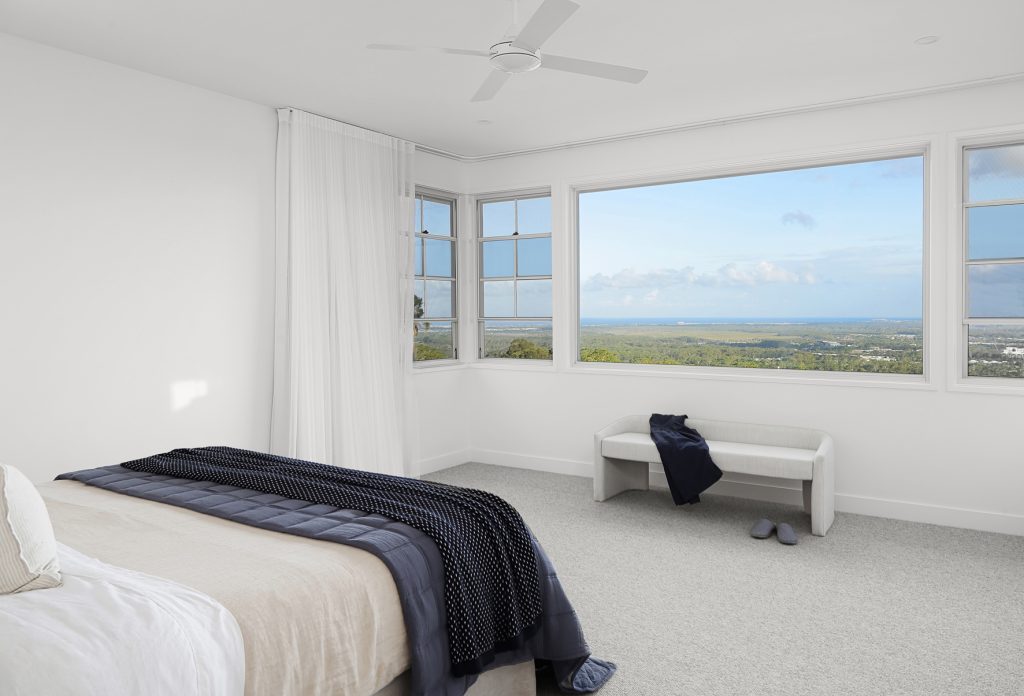

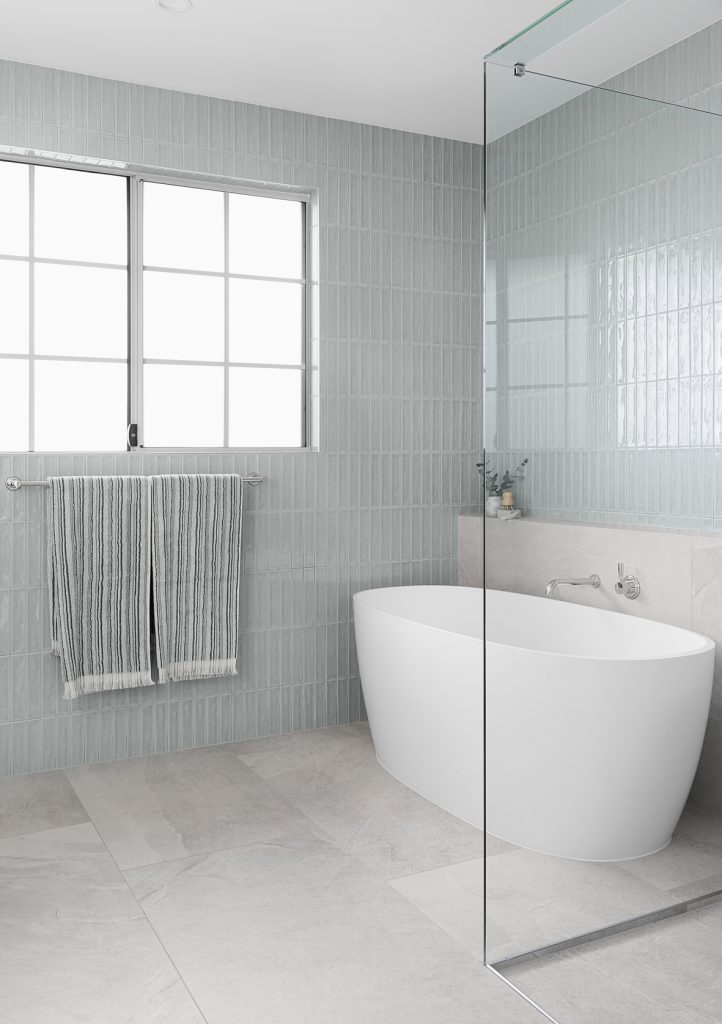
Of course, with such spectacular views outside, it makes sense to take full advantage. An outdoor living area was the final step in creating this family retreat, with a pool and built-in barbecue area for balmy summer nights. An existing old mango tree out the front was carefully retained with hand-pitched granite retaining walls.
But what do the clients think? “They were completely open from the start of the design process and trusted us to create their family home,” says Kate. “They absolutely love it.”
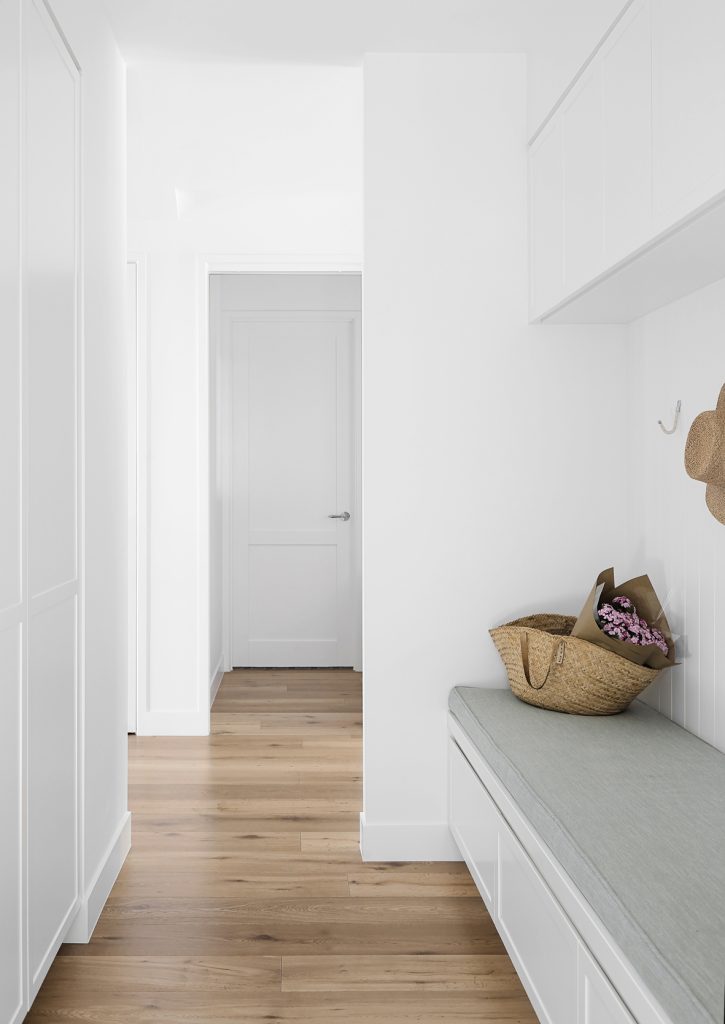
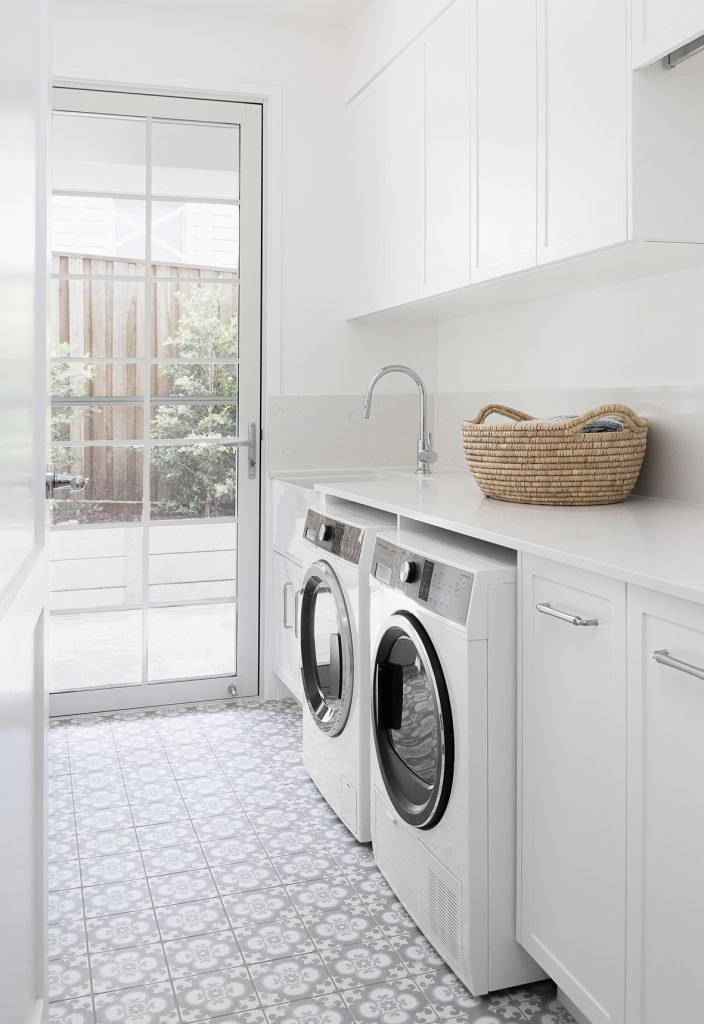
Words: Natasha Pavez // Photography: Anastasia Kariofyllidis
