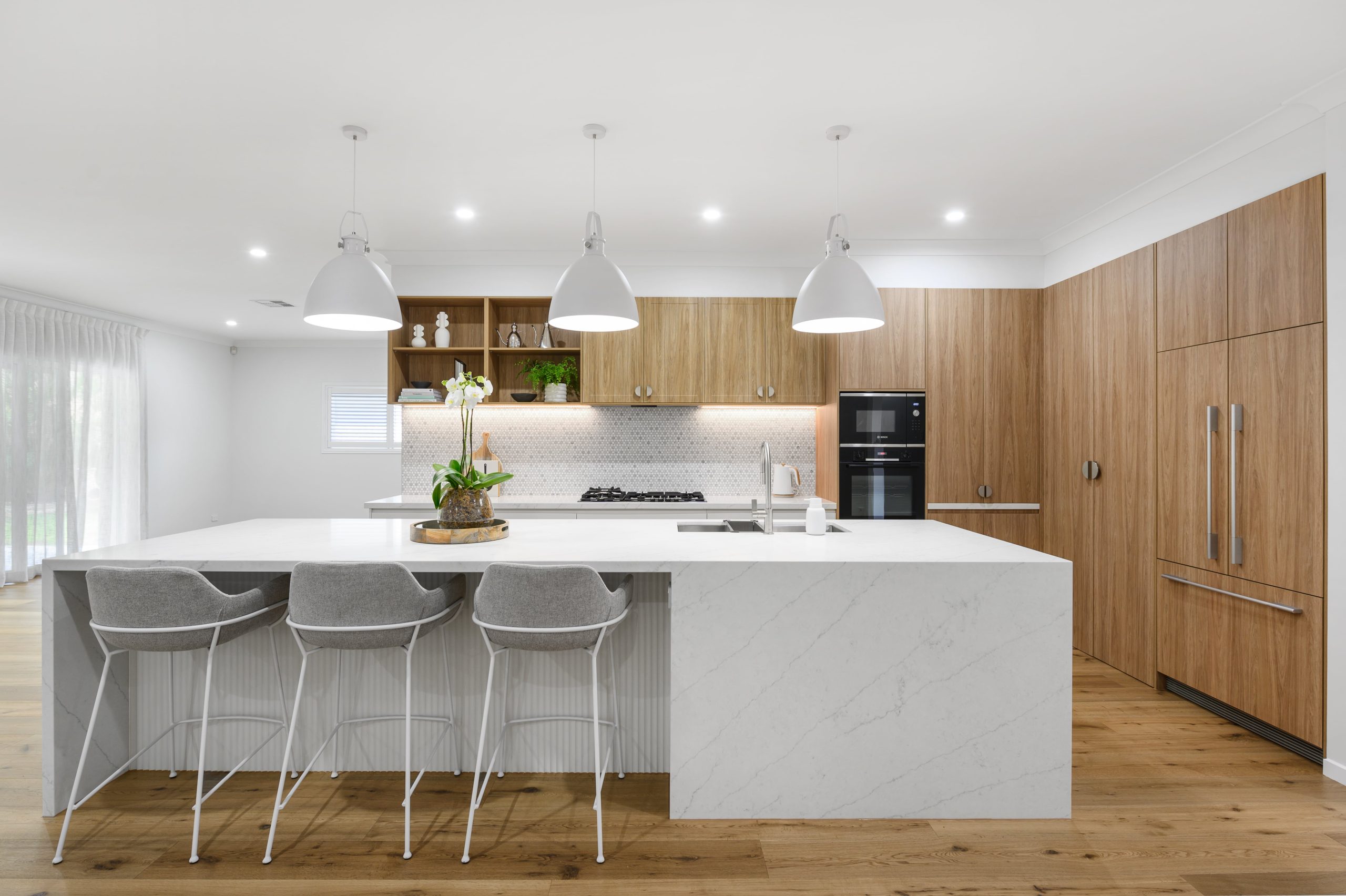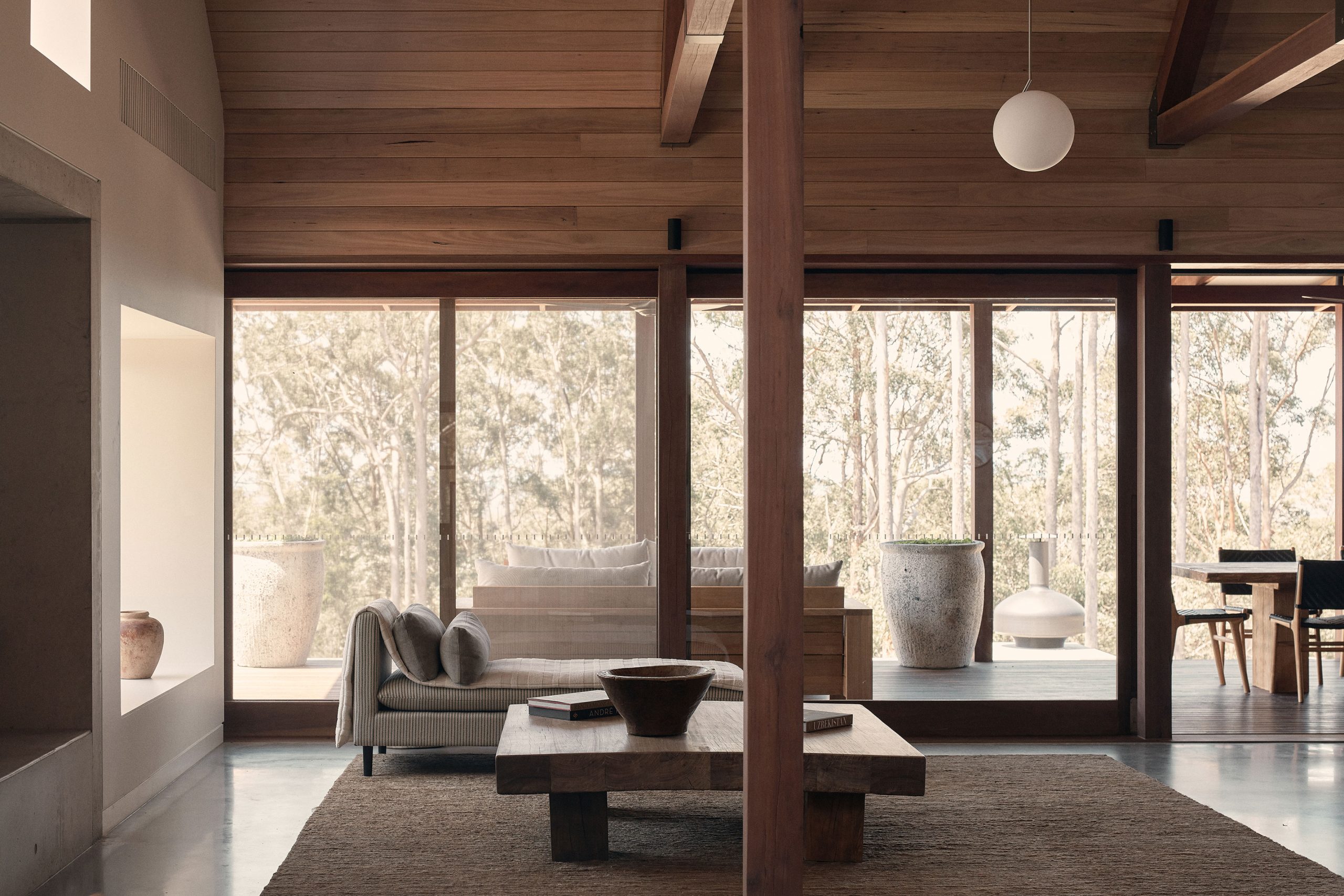Bringing beauty to a blank canvas has delivered new levels of luxury and functionality to this family home.
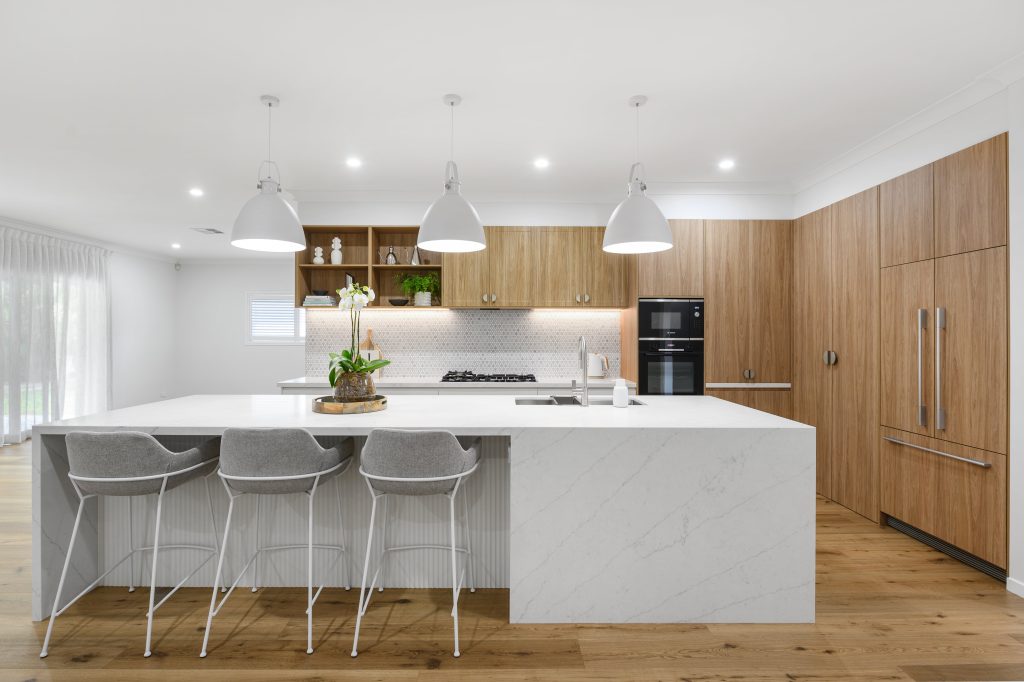
For Litsa and George, life happens around the kitchen. “We love cooking and entertaining — the kitchen is the hub of the home where everyone sits around to catch up,” says Litsa. So when it came to renovating their Tarragindi home to better suit their family of four (and a steady stream of extended family and friends), the couple knew this would be the project’s centrepiece.
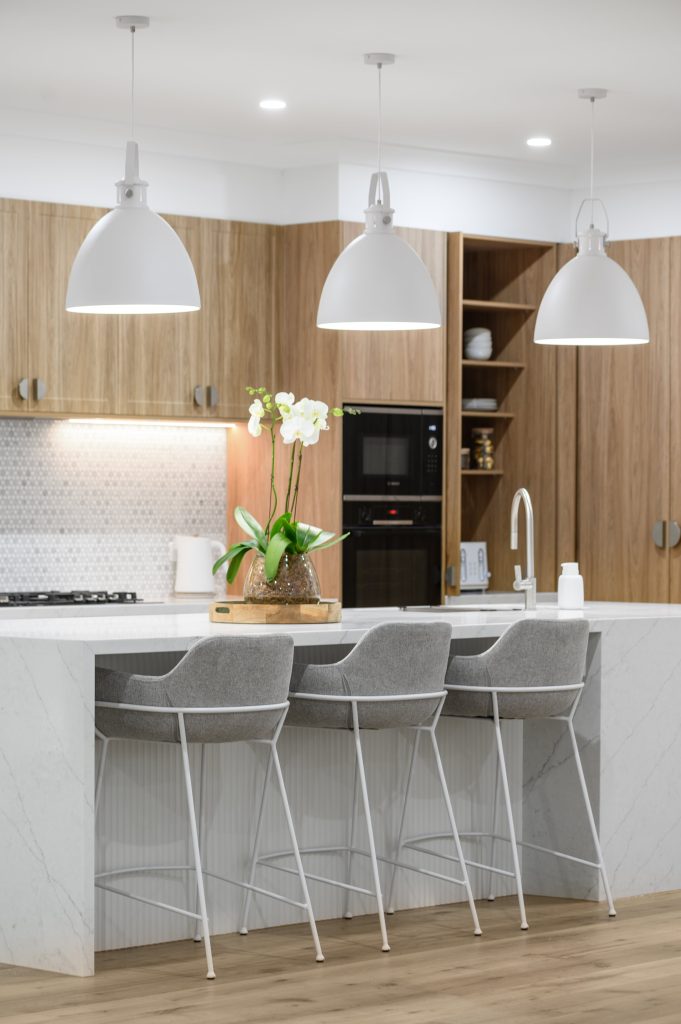
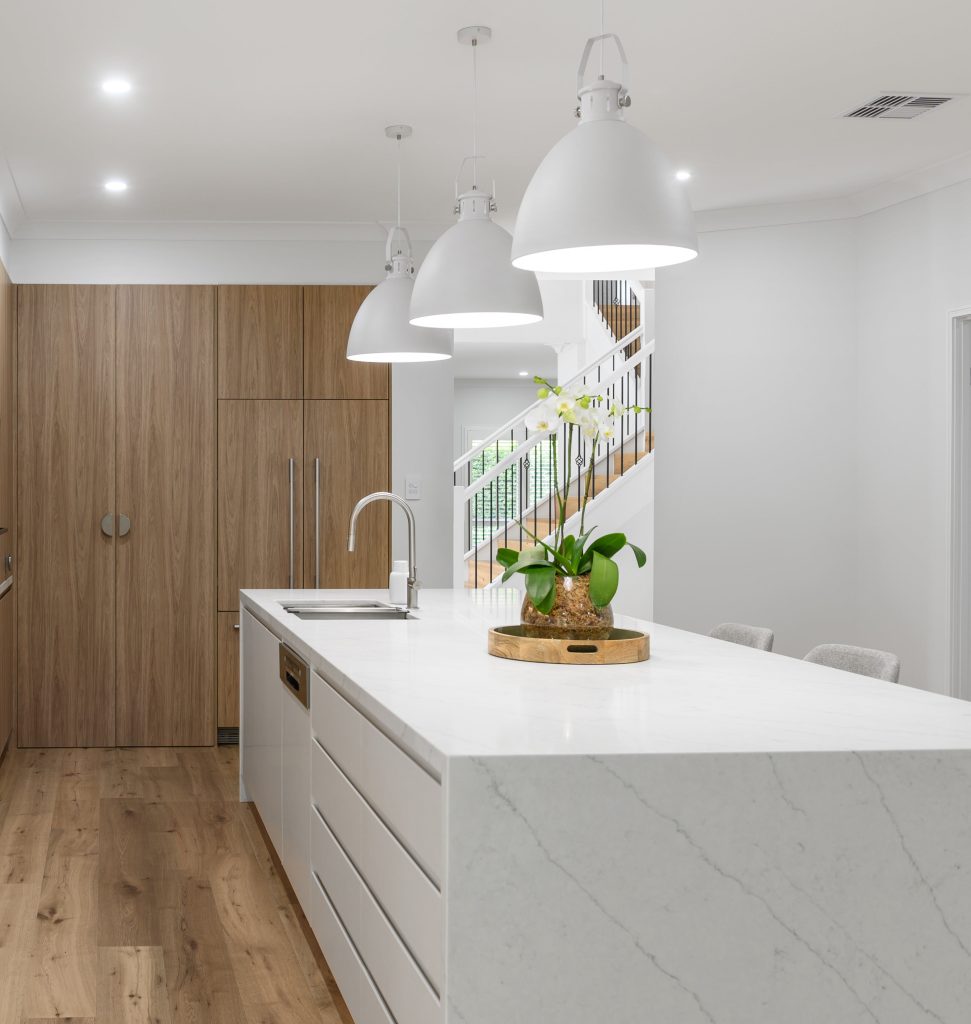
Another non-negotiable was their choice of designer, enlisting designer Paul Coulson of Earthborne by Design. Ever heard the adage: ‘good things come in threes’? Well, it’s bang-on for this collaboration. Paul helped the couple stage their former home for sale, then decorated this new property in 2017 before completing the trifecta with a major interior renovation late last year.
It’s now the stylish and functional home they envisioned when purchasing the five-bedroom/three-bathroom address (Paul actually helped the couple make the decision to buy it, by guiding the purchase decision from the wish list he helped them put together of what the new home should offer). The house was a good fit, just something of a blank canvas: plenty of space, not much personality.
“Litsa and George felt it needed an update,” says Paul. “The house is a reasonably contemporary build, so we didn’t need to do many structural changes but it required a complete redesign of the kitchen, bathrooms, home office and laundry.”
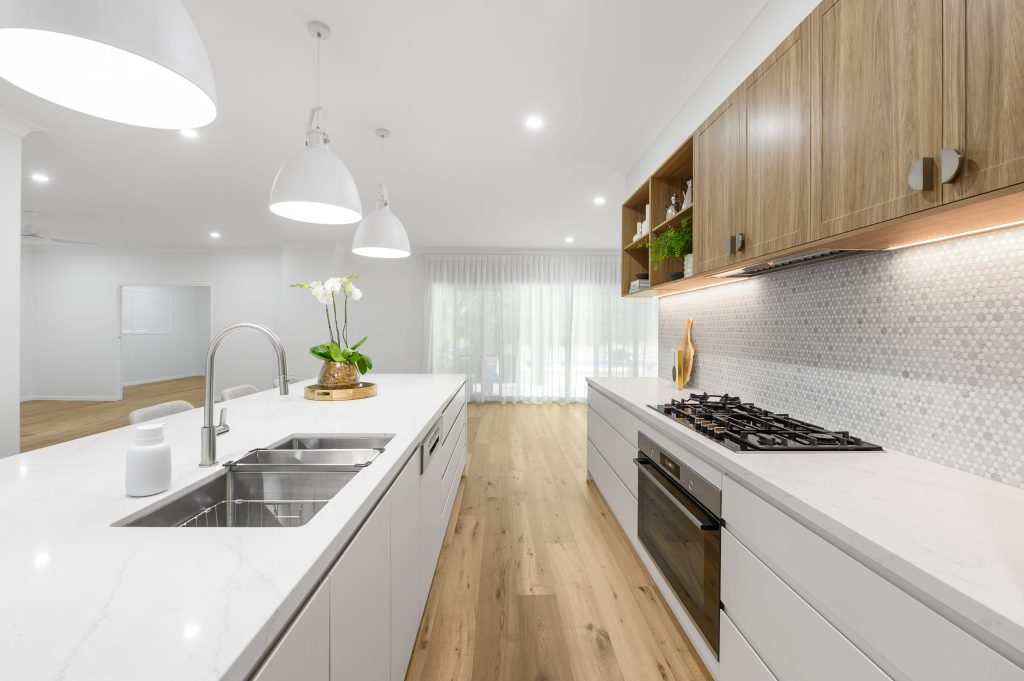
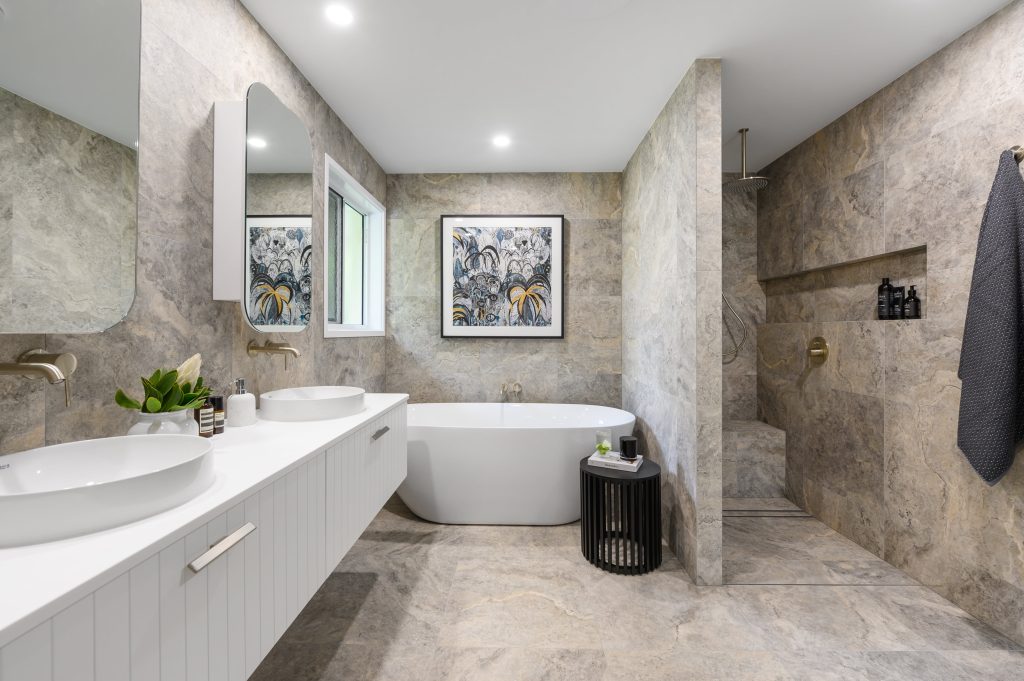
The brief was guided by the trust now well-established between designer and clients. “We knew we wanted to renovate but didn’t know where to begin,” says Litsa. “Paul knew the kind of space and home we wanted to create. He also researched what materials were available so our project would have a finish date!”
To help achieve that relatively tight five-month timeframe, the family moved out for the duration of the renovation, which was expertly managed by Div Build. “It was a great decision,” says Litsa. “The builders and all trades were able to come and go, not having to tiptoe around our family’s busy life.” The transformation started from the floor up, with dated tiles making way for sustainably harvested, engineered oak flooring. Along with fresh paint throughout, this change has ushered in a more modern, warmly organic feel.
Then there’s the all-important kitchen. “Litsa and George have a large extended family that often enjoys a Sunday lunch or an impromptu dinner,” Paul says. “So, a well-designed kitchen with a large island bench, plenty of storage, two ovens, and a gas cooktop was important.” The team not only ticked all the boxes with Bosch appliances, an incredible quartz island from Ambassador Stone, and exquisite Alhambra mosaics from Edge Tile + Stone but also beautiful new cabinetry from Allfit Cabinet Solutions. The combination of open and concealed shelving in a polytec oak finish brings a homey feel while the dedicated coffee nook is sure to be a family favourite. While the footprint hasn’t changed here, the space feels almost unrecognisable, a worthy focal point for family life.
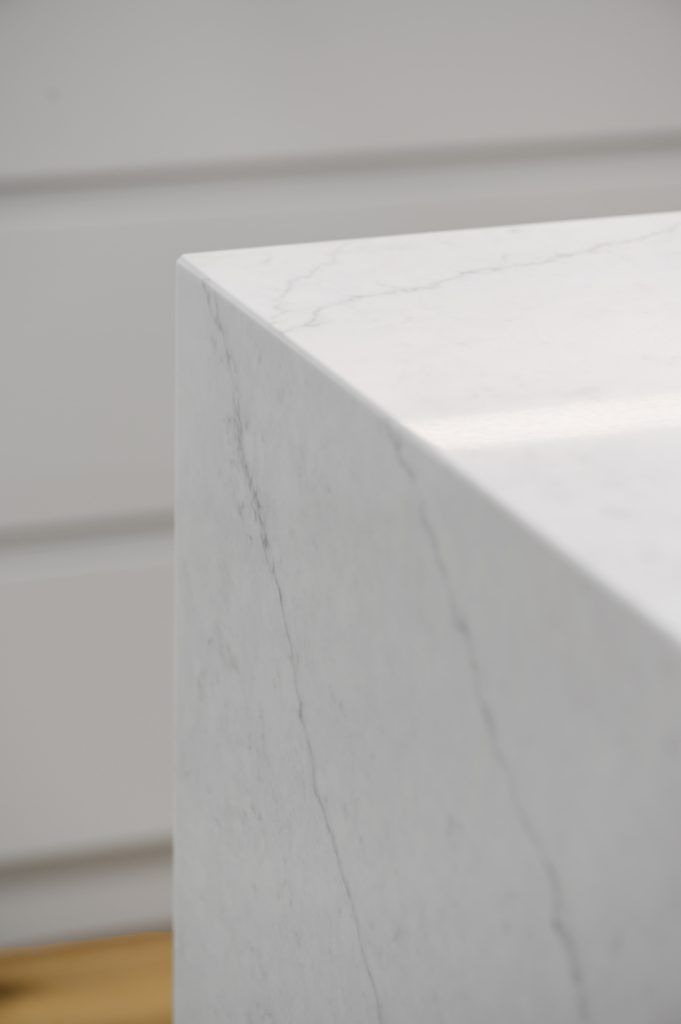
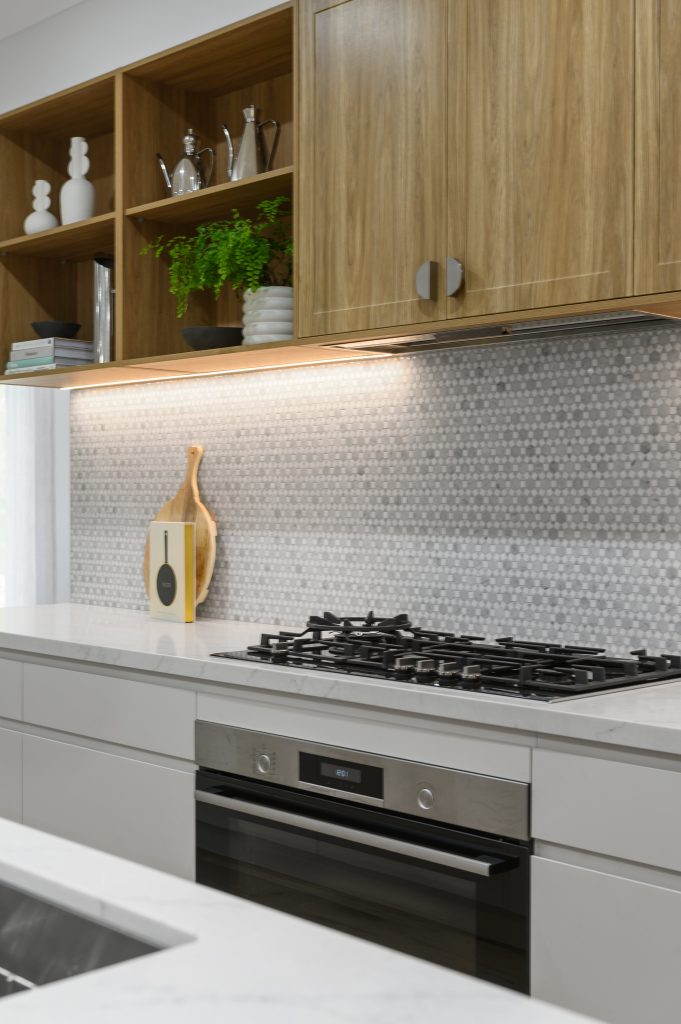

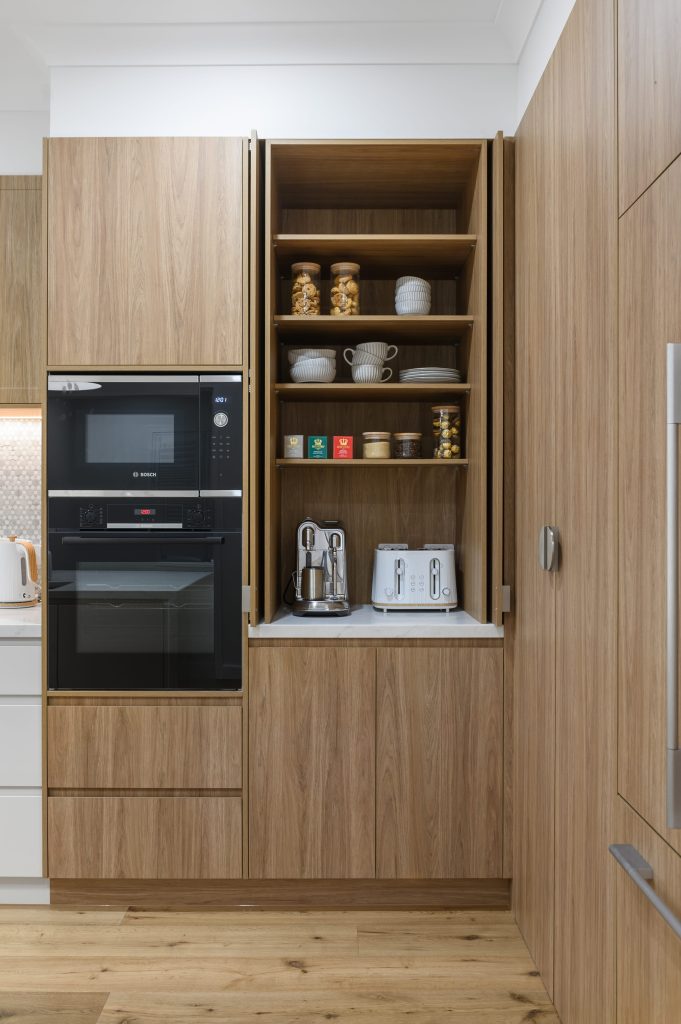
That new sense of style extends upstairs to the main bathroom and master ensuite. “Custom cabinetry, brushed nickel Grohe fittings and fixtures, and natural stone-look tiles have totally transformed the bathrooms into luxurious, spa-like spaces,” notes Paul. In the master ensuite, it’s a real turnaround. Because this space is almost the same size as the main bathroom, the team could really turn up the heat with a huge double vanity, decadent tub, and generous shower. The finishing touch is an artwork, Reef View Garden I by Brisbane-based artist Lisa Perruzza. Inspired by Lisa’s travels in The Whitsundays, it mirrors the indulgent mood while channelling the home’s updated palette of fresh white, caramel and cloudy-grey accented with dashes of black. The final change was a full lighting update, with all lights replaced with more energy-efficient LED options.
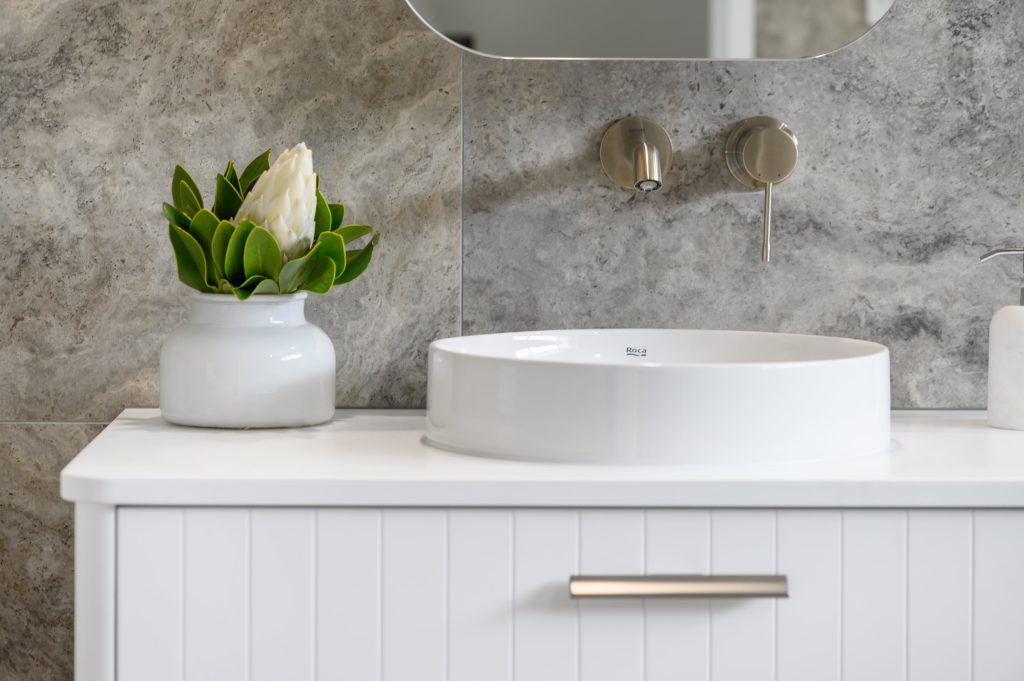
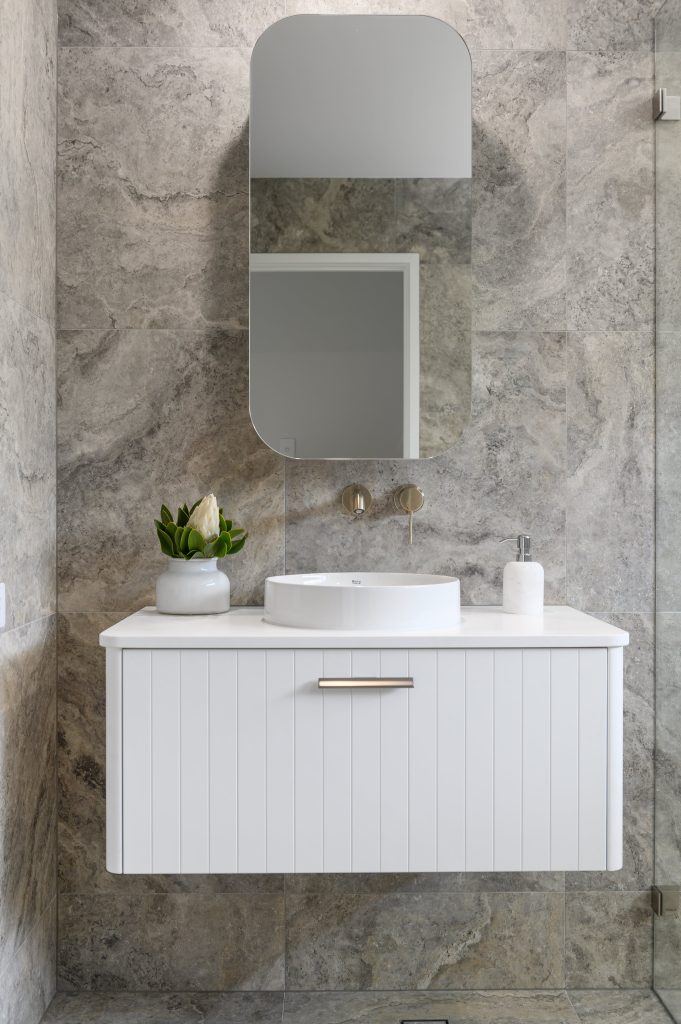
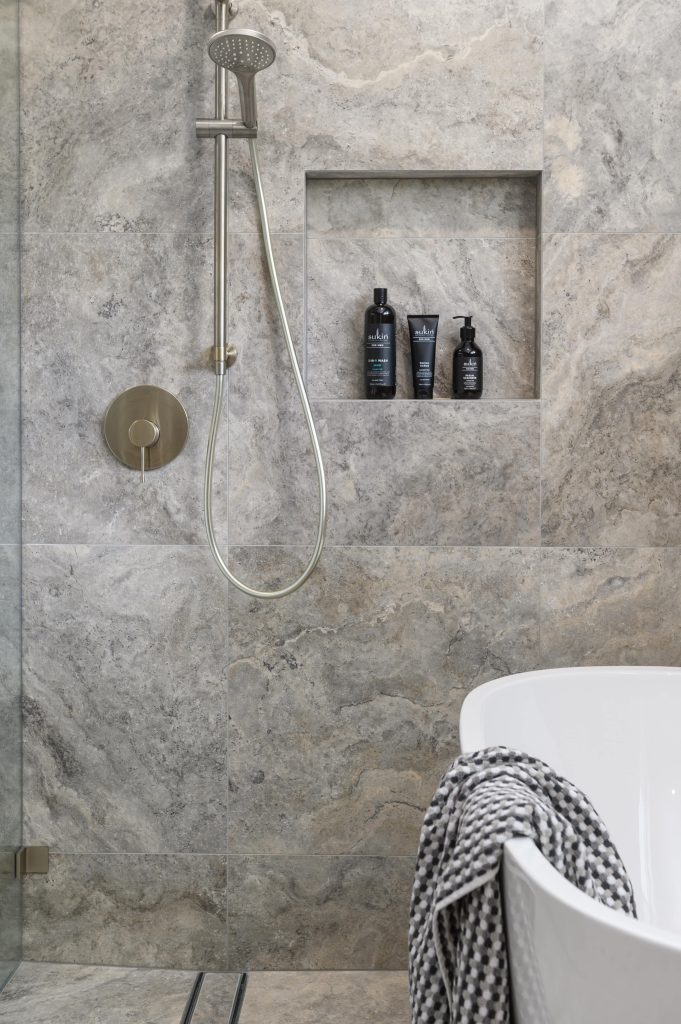
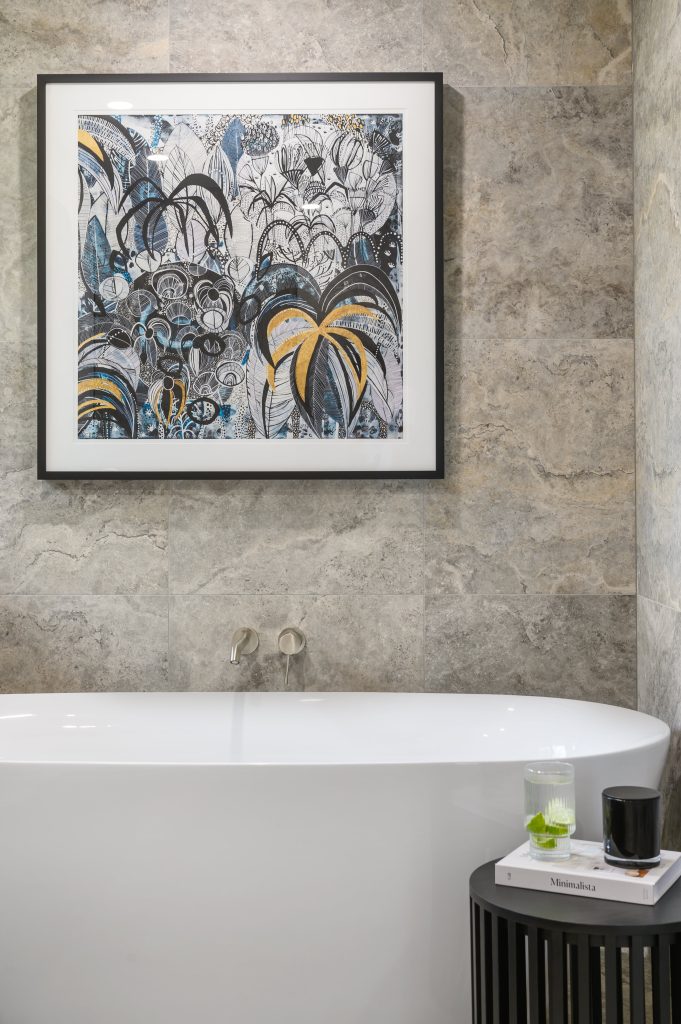
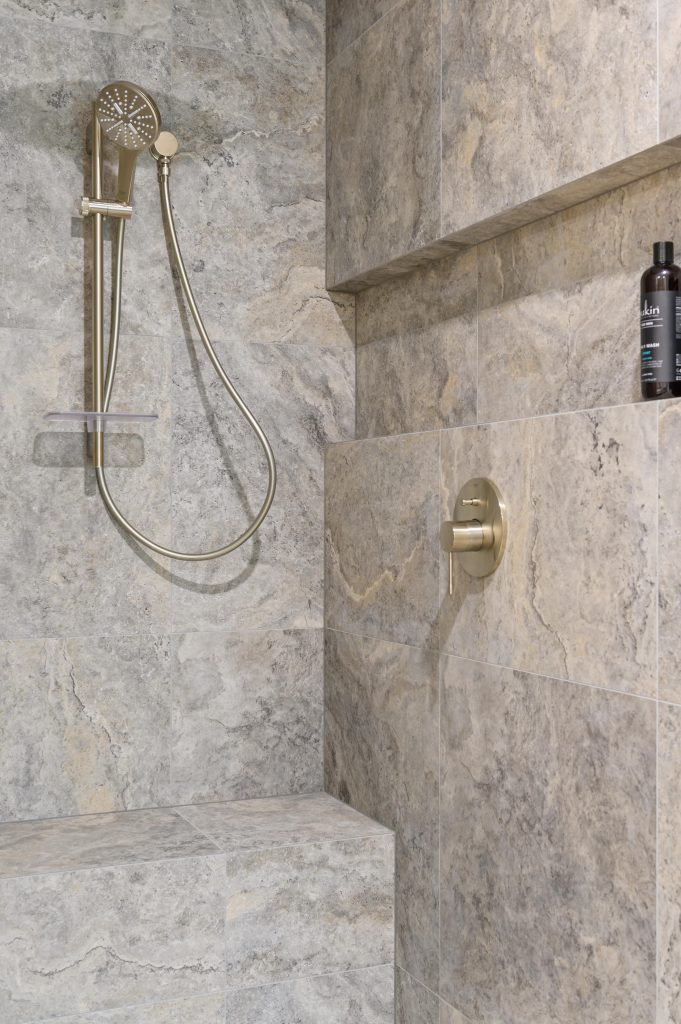
Now there’s a moment to reflect as the family settles back into an elevated version of their chosen abode. For Litsa and George, it’s a very happy homecoming, with family and friends dropping by to make new memories around the kitchen island. “We’re thrilled,” says Litsa. “From start to finish, the process with Earthborne by Design was seamless and stress-free, and the outcome exceeded all our expectations. We look forward to spending many more years here.”
And, surely, that’s what it’s all about.
Words: Nicole Deuble // Photography: Ash Chynoweth Photography
