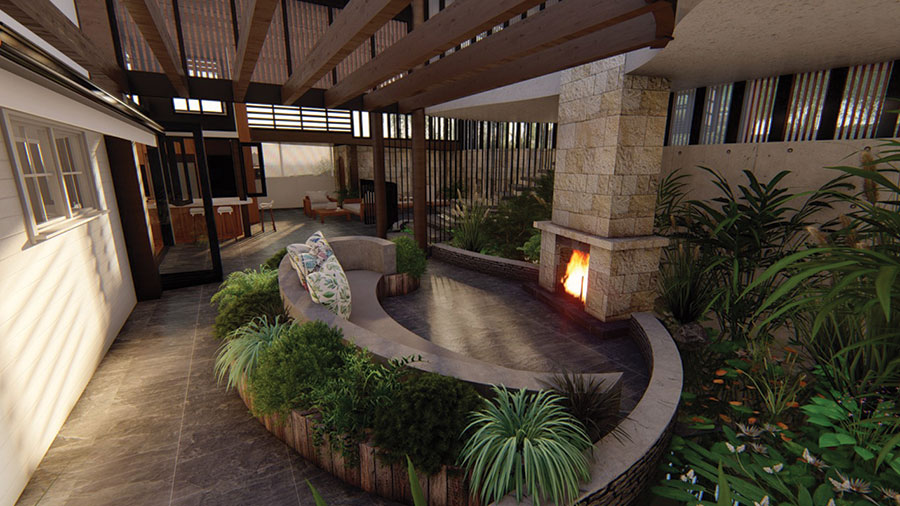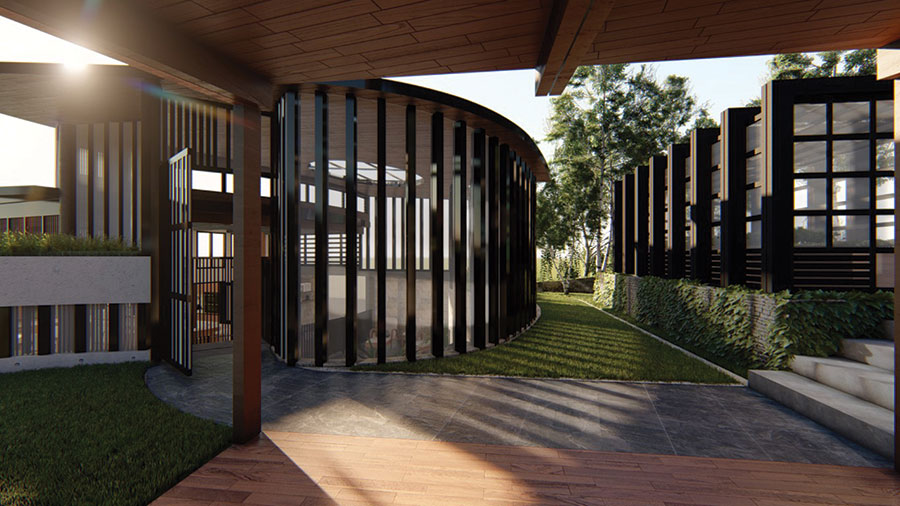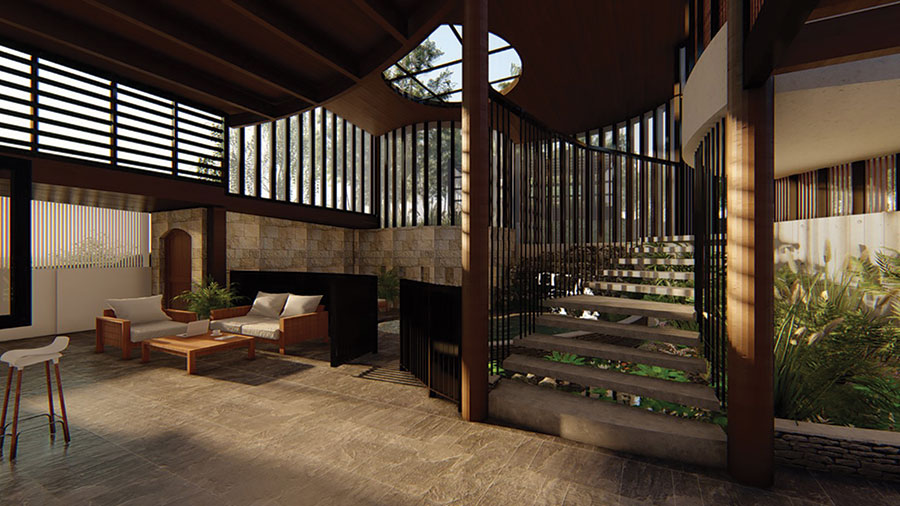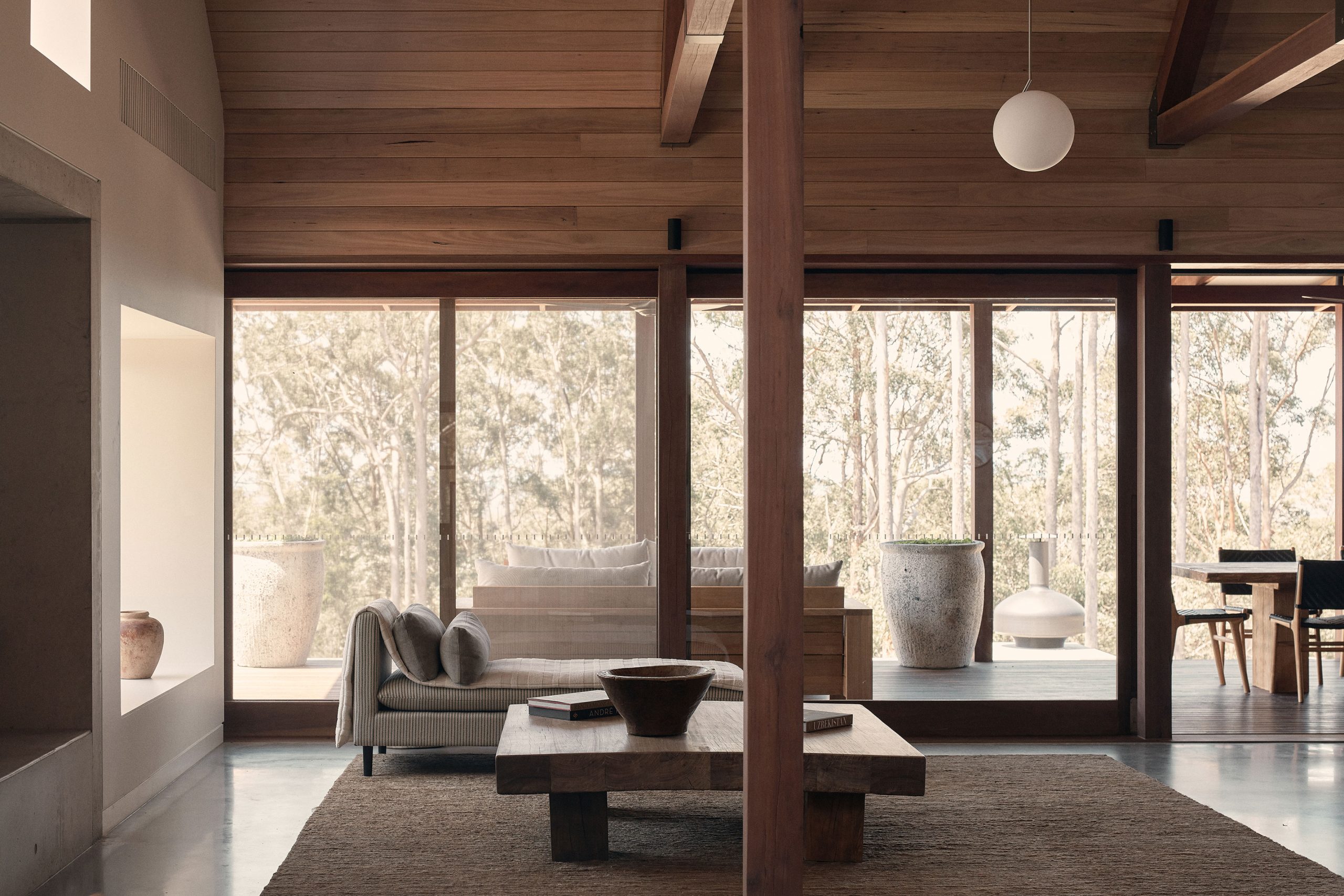
Designed for a couple who are close to their retirement, this stunning concept plan by Dion Seminara (Design Director and Architect) and Albe Wai Lam Pang (Graduate of Architecture) is an exciting addition to the exemplary dion seminara architecture studio portfolio.
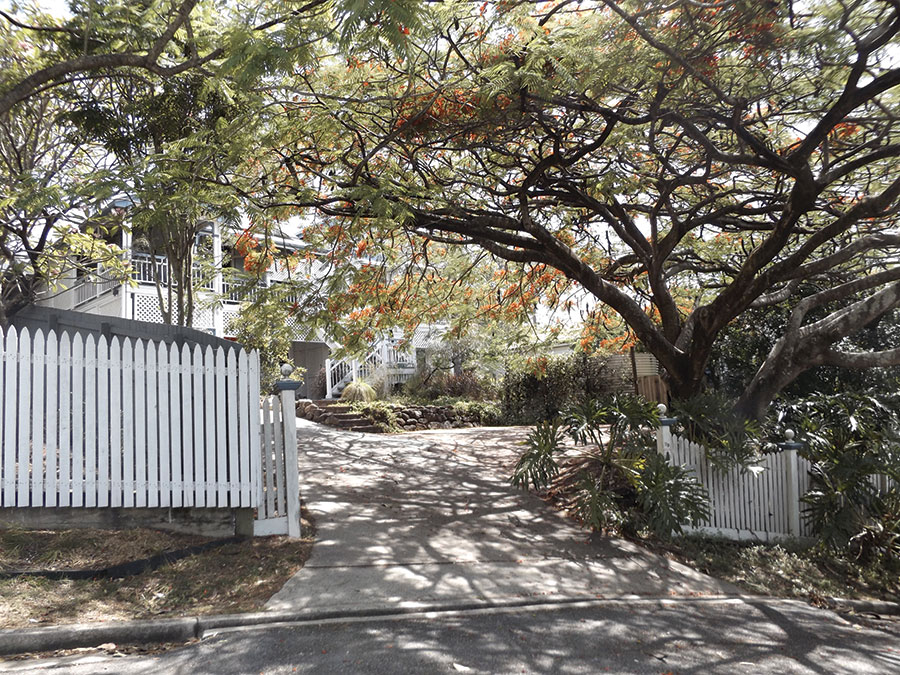
“The existing house is situated on a sloping block and surrounded by many mature trees. It’s a lovely setting, but this was actually one of the driving forces for change for the homeowners, as they were frustrated by the amount of leaves constantly entering their swimming pool” explains Dion. “Also, the current layout meant that the occupants were sweltering in the summer months, making the home quite intolerable. The design intent for dion seminara architecture was to declutter and rationalise the physical impediments in the external backyard to make the home more liveable.”
The existing recycled silky oak kitchen, while liked by the homeowners, is in dire need of an update, both aesthetically and functionally, so this has also been worked into the new design. The objective is to provide more natural light and ventilation to the kitchen through a high ceiling with high-level windows and skylights. They’ll be keeping the much-loved timber for the new cabinetry, while also installing timber pivot internal windows to allow airflow between rooms.
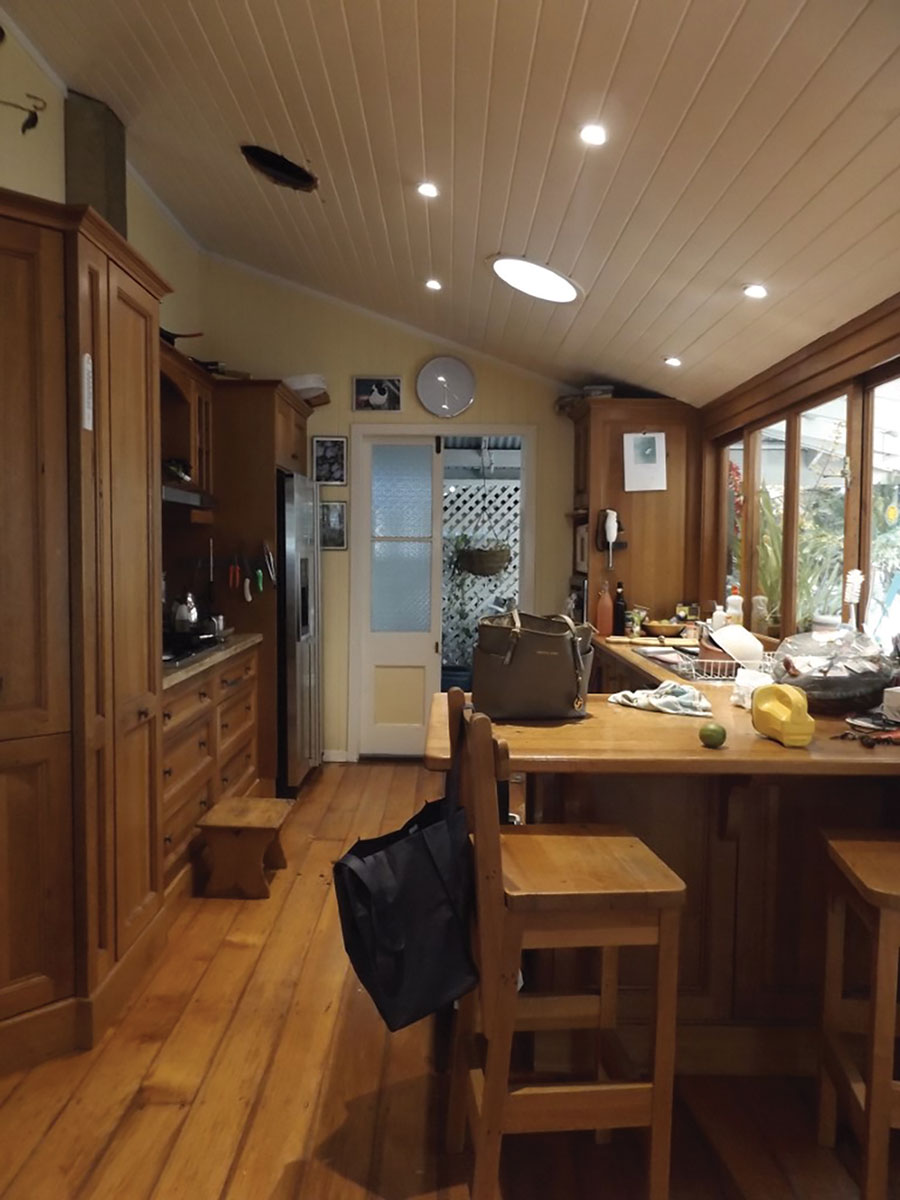
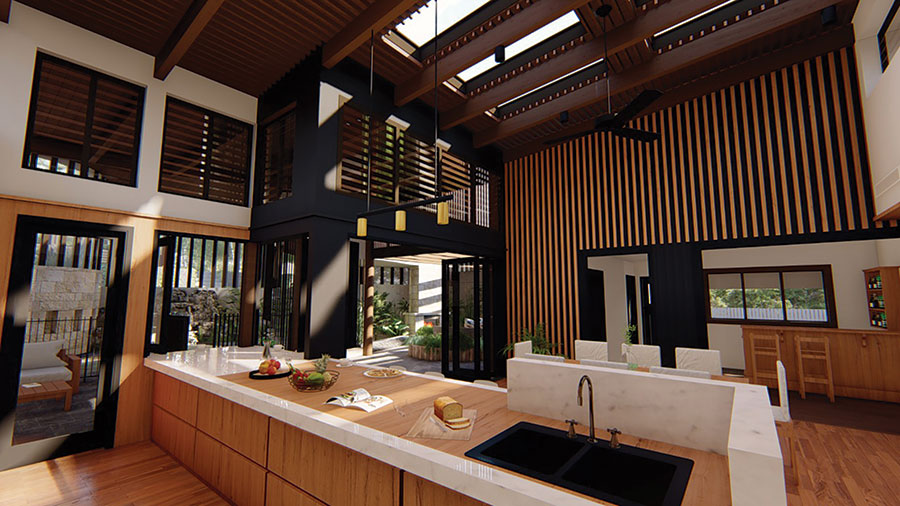
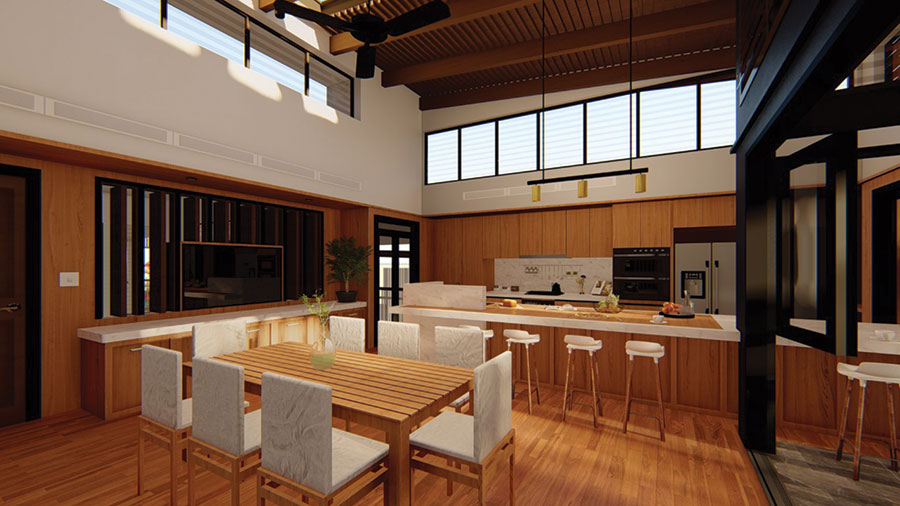
The swimming pool is currently located on higher ground in the backyard, but in the new design concept, dion seminara architecture has relocated the poolscape entirely, bringing it down to the floor level for a better connection with the internal living spaces. “This is also a far better solution taking into consideration the future needs for an ageing couple,” adds Dion. “To limit the entry of small leaves into the pool, as per their wishes, the entire outdoor area is covered and enclosed by a stainless steel mesh structure. We have also added in a lot of motorised high-level windows and shutters to allow ventilation but limiting western sun. Our design allows transparency through the enclosure to maintain the views of the mature trees beyond – which our clients love – while allowing for those cooling breezes and cross ventilation.”
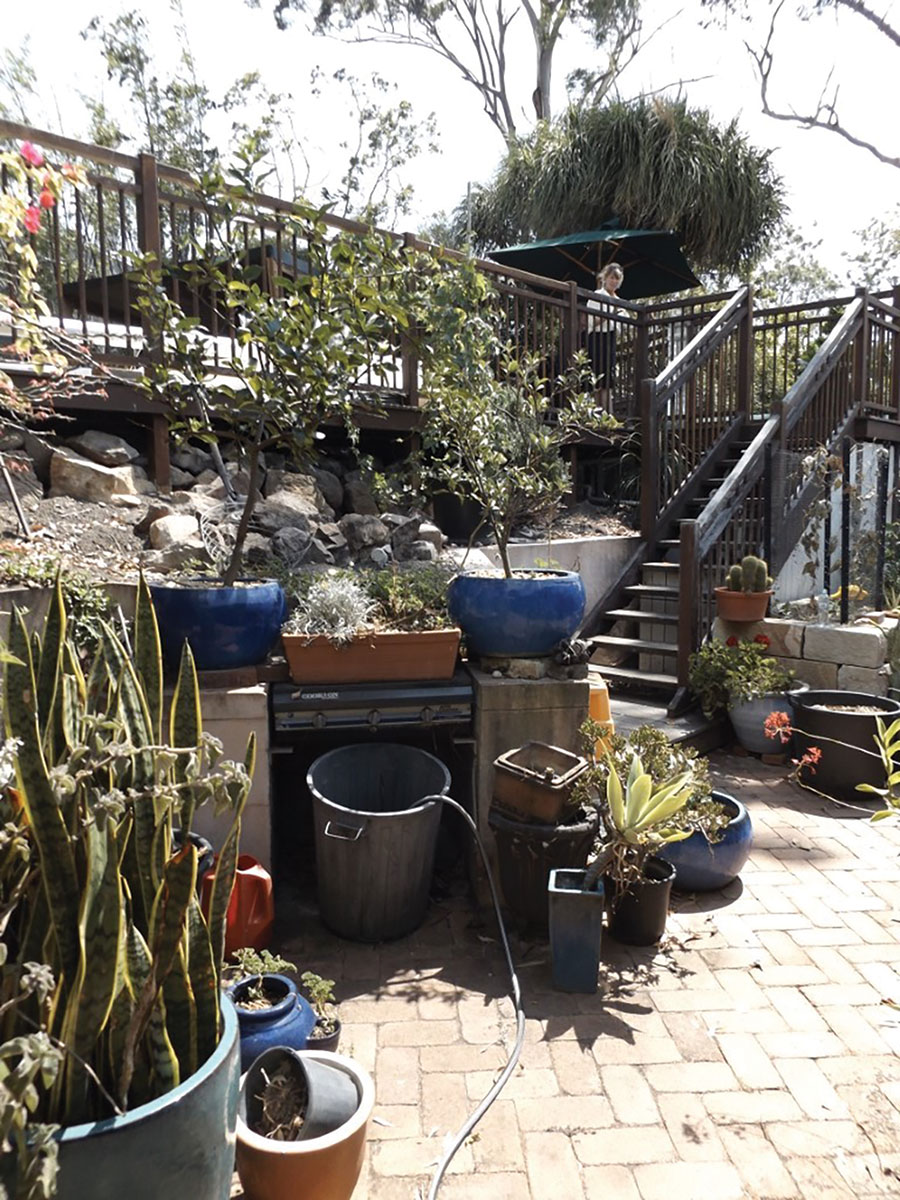
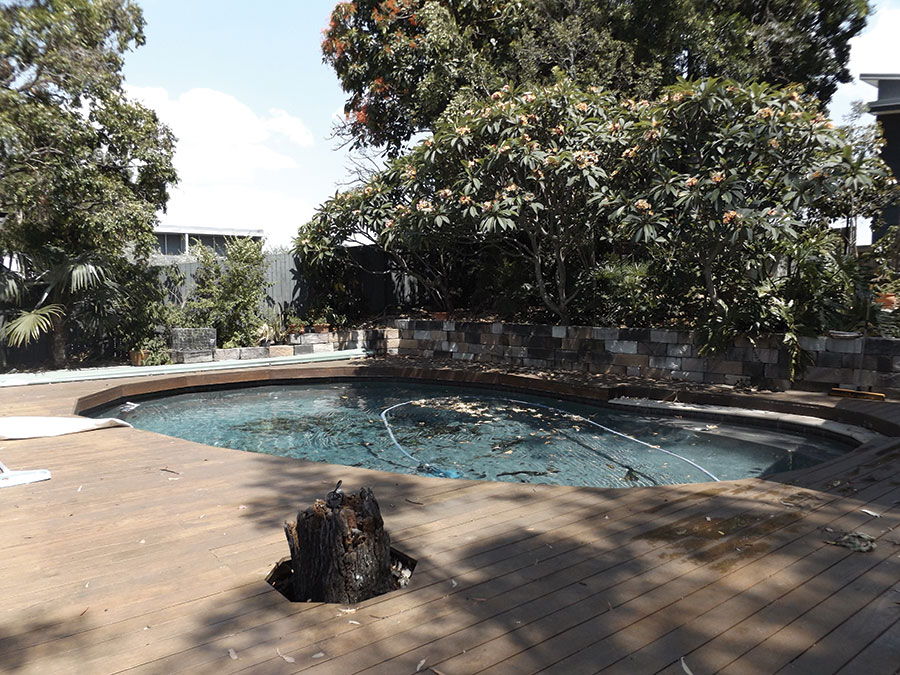
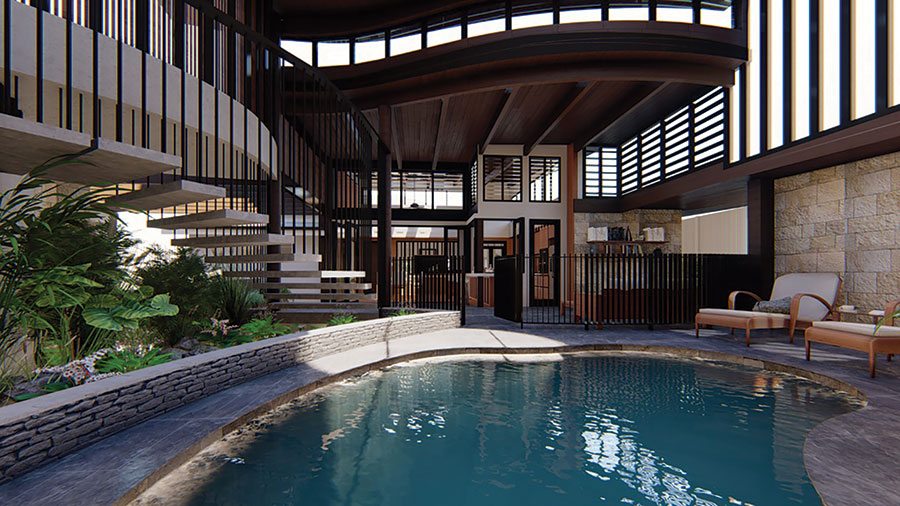
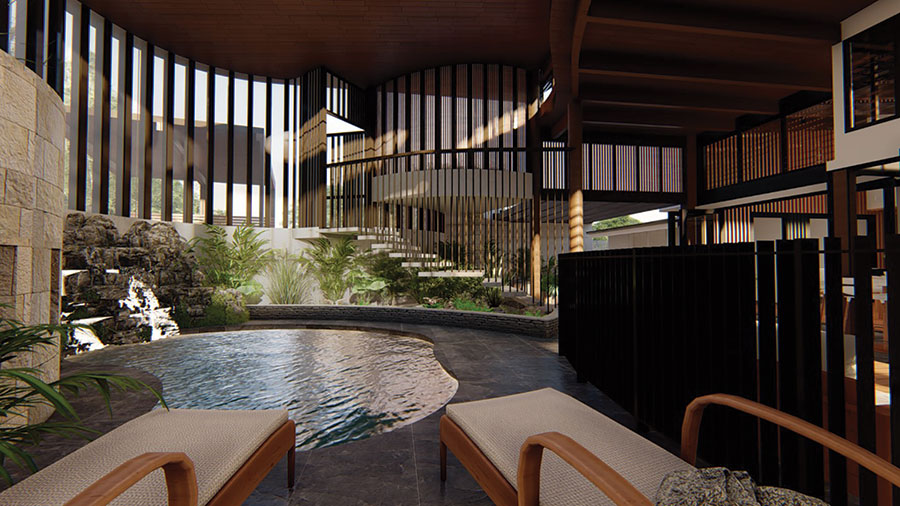
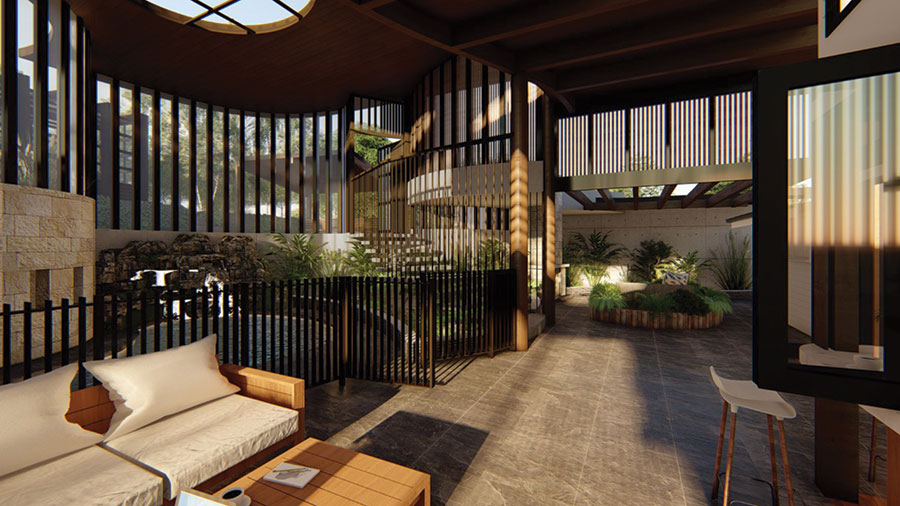
Also on the wish list was to create a lovely garden to enjoy during their retirement years. Utilising the landscape studio at dion seminara architecture, the new design incorporates several outdoor elements including green roofs, rainforest pond, veggie pavilion, natural sandstone cladding and a sizeable recycled timber beam structure to replicate the look and feel of a vineyard. “We aim to find a design solution for our client but at the same time to create a fantastic lifestyle orientated home with indoor/outdoor connection,” adds Dion. “The organic form of the landscaping elements was a challenge in detail design; selecting materials for these different elements that would be complementary without competing with each other.”
The entire covered external space from the pool area to the courtyard rainforest pond is an outstanding feature of this home renovation. “The floating landscape concrete stairs over the rainforest pond hanging off the green roof above was an especially big challenge for all, but it’s all worth it when you see the final concept,” says Dion.
dion seminara architecture was engaged in late 2018 to oversee the design concept, and the project was recently tendered to three builders, with plans well underway to begin construction soon.
