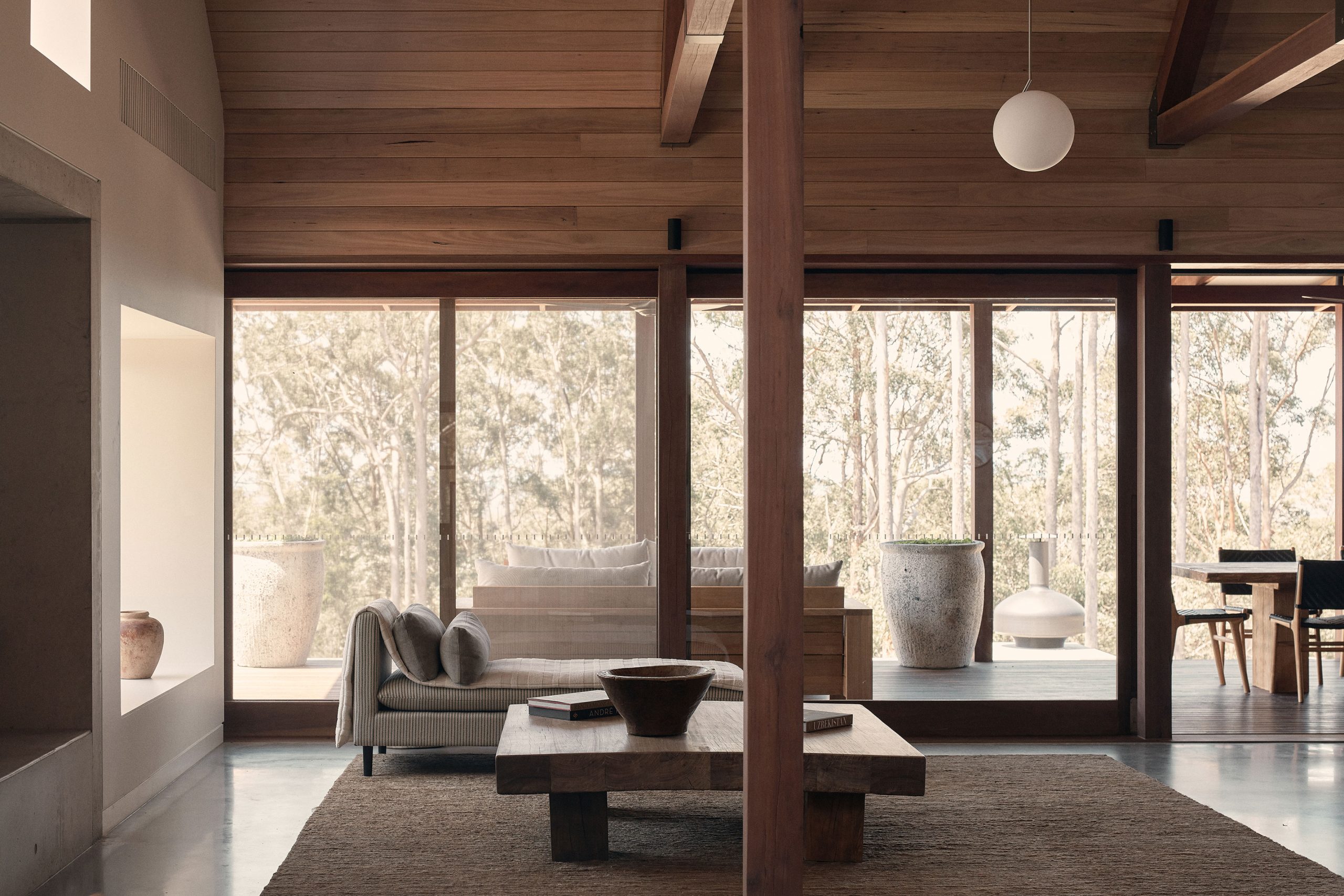Form meets function in this Sherwood home by dion Seminara architecture, where eco-friendly retirement living takes on a modern, inviting feel.
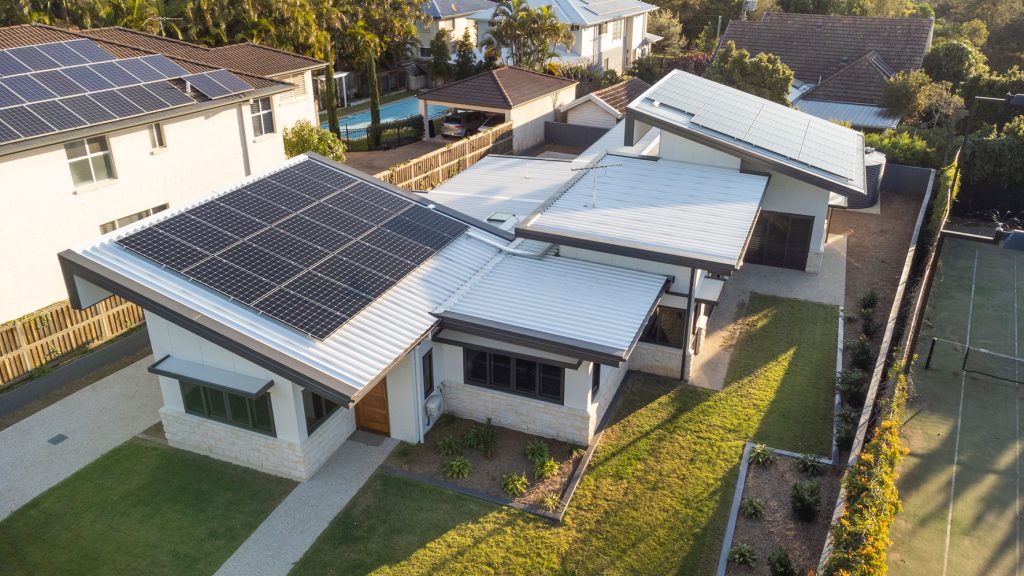
Few of us would be brave enough to take on a new build as we approached retirement, but for the owner of this Sherwood home, it wouldn’t just be a new build: it would be a design that was conscious of both the environment and its occupant.
“Our client David was after an environmentally sustainable and passive new home with some very specific goals,” explains Dion, principal architect of dion seminara architecture. “It had to be highly energy efficient, while also cost-effective, functional and comfortable.”
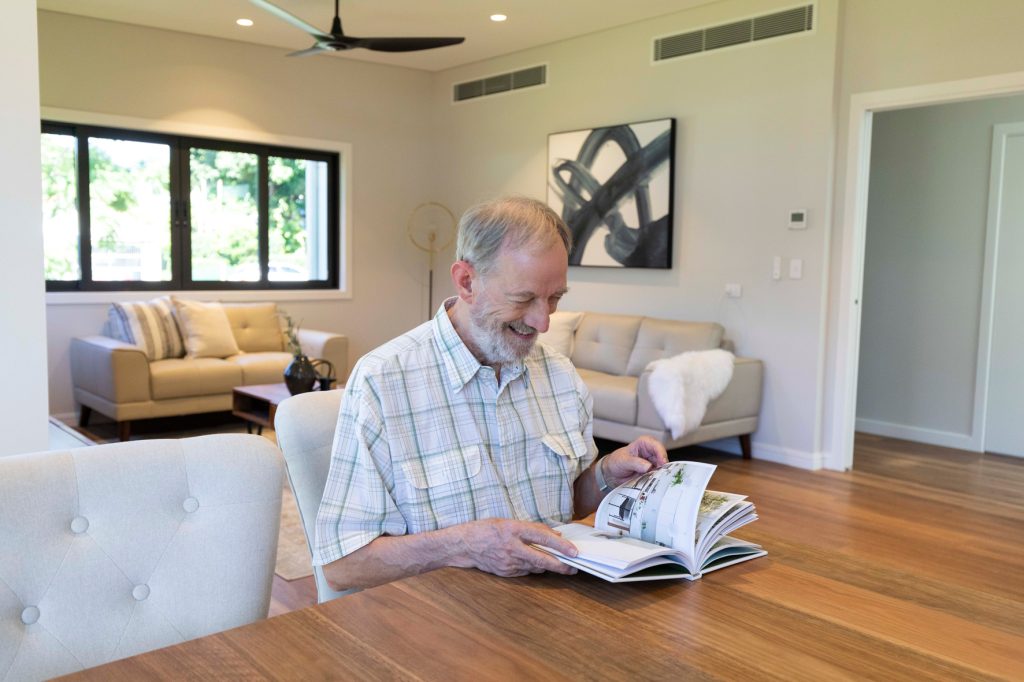
For music-loving maths professor David, the design needed to tick every box and include his preference for simple and airy interior spaces. Sustainable living, the first item on the must-have list, has been well and truly achieved — so much so, in fact, that the design has been awarded an energy star rating of 8.7 out of 10 on the Nationwide House Energy Rating Scheme (NatHERS).
Here, elements of eco-conscious living pair seamlessly with bespoke retirement-friendly design. Dion was determined to create a home that perfectly married both concepts, while also guiding his client through myriad design choices.
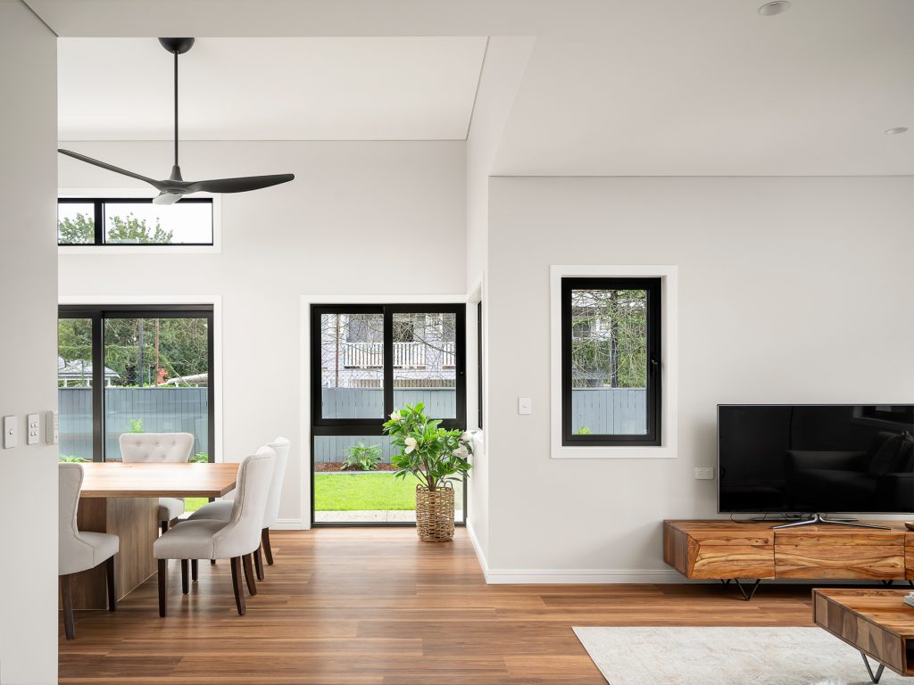
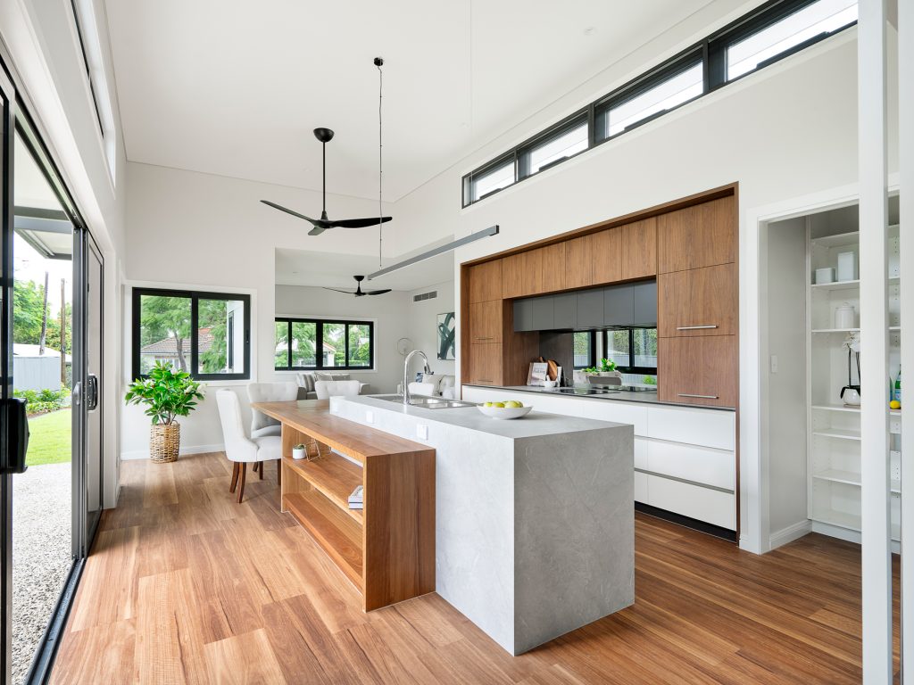
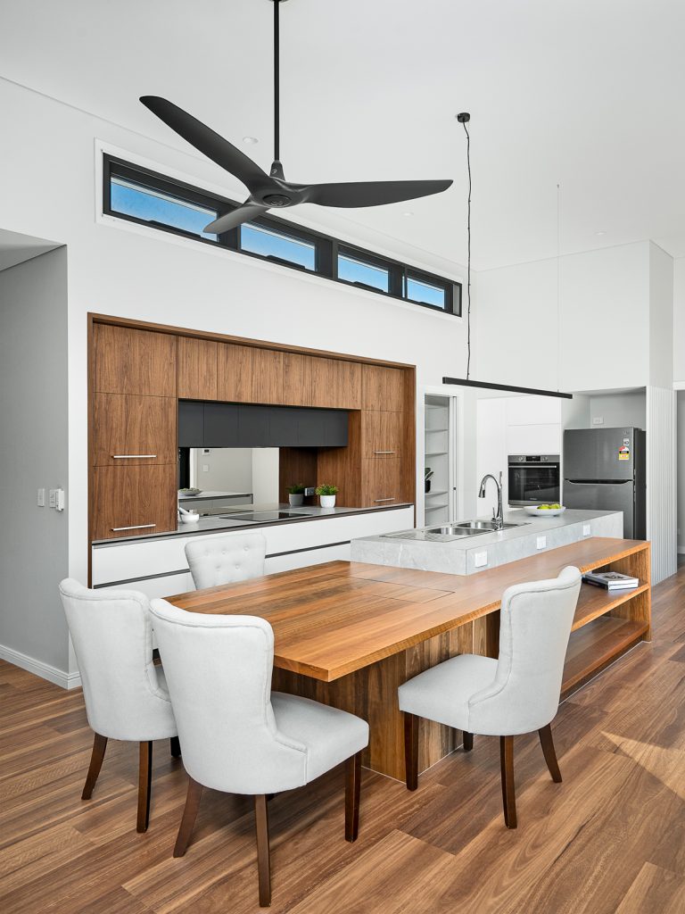
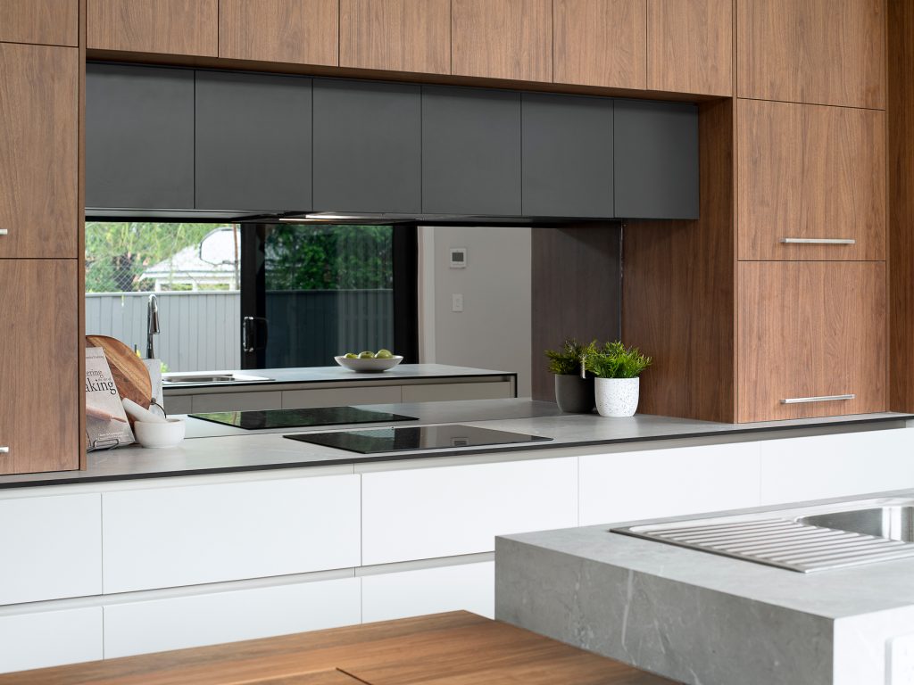
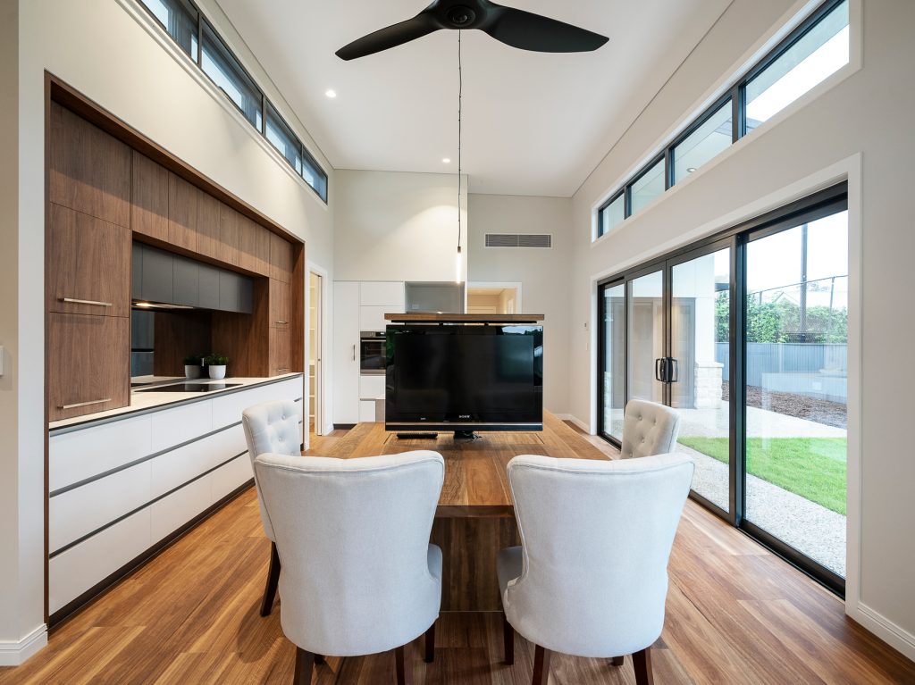
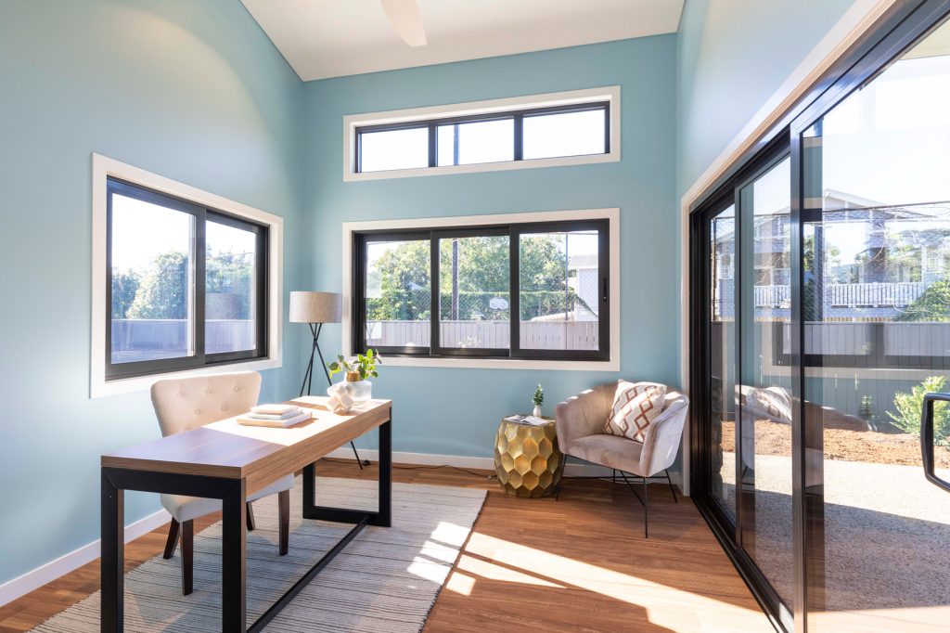
Every aspect and square metre was carefully considered. As a new build, the design would, firstly, take advantage of its block. David’s dream was to generate more energy for the house than it consumes: a north-facing pitched roof, for example, draws in that beaming Queensland sunshine, converting it into power thanks to 52 solar panels (with room for more if David wishes in the future). Thanks to the home’s position, the light gently filtering through is rarely from the west — dion seminara architecture chose to limit the western exposure wherever possible, meaning the interior climate is comfortable in all seasons. Even the block, enviably flat, has been subtly altered to ensure sufficient drainage. “The entire design includes elements to maximise positives and eliminate negatives,” says Dion of the whole-site approach.
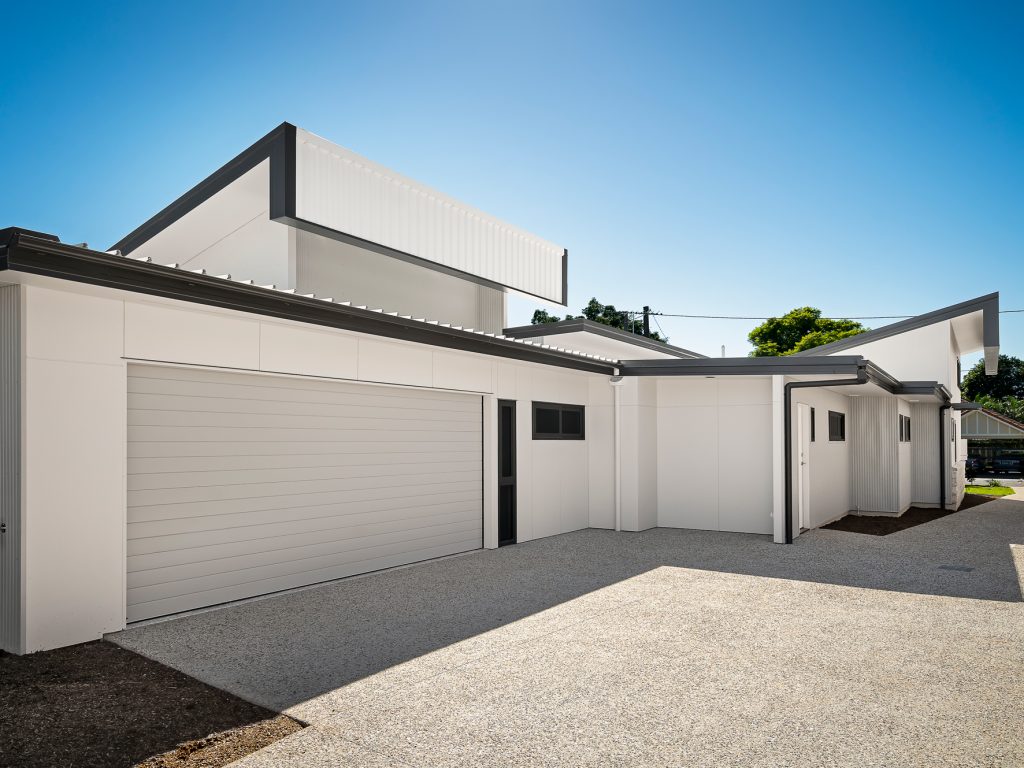
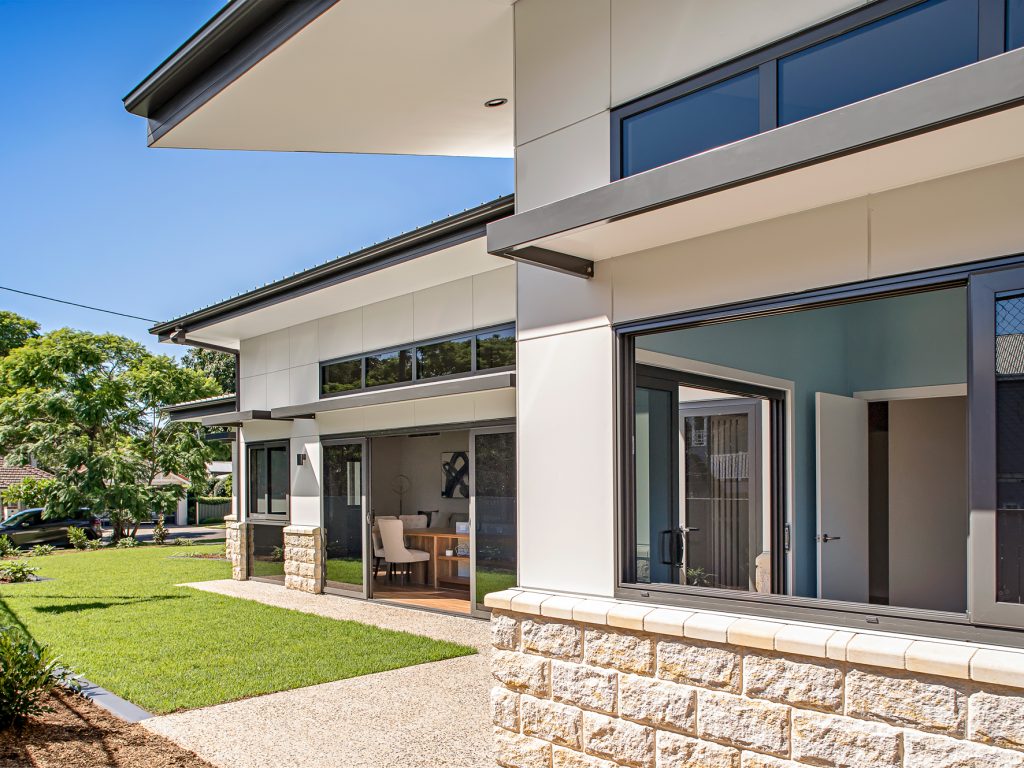
And, it’s not simply in the overall look of the home, its angles or placement — it’s evident in the products used throughout. COLORBOND Coolmax keeps the roof solar reflective, perfect for harnessing more solar power while also reducing the home’s overall heat load with its high thermal emittance. Ceilings are vaulted, insulation is of the best quality, double-glazed windows are placed high, and sliding doors control the division of spaces to regulate temperature. This means air conditioning is rarely needed; however, it’s there, smartly ducted into zones to only cool or warm areas as needed. But it’s an exceptionally energy-efficient home: during winter, Dion tells us, his client was comfortably inside at 17 degrees, while a 3-degree chill lingered outside. “During construction,” he continues, “the builder and contractors were amazed at the thermal comfort on a hot summer’s day.”
The four-bedroom home is open-plan and single-level to ensure ease of movement; it’s also sleek but unfussy, warmly inviting thanks to a natural palette and pops of soft colour. While large enough to host visiting family and grandchildren, it’s also perfect for one. A special indulgence is a TV lift mechanism incorporated into the built-in dining table at David’s request. “It provides flexibility but is also a cool feature,” notes Dion.
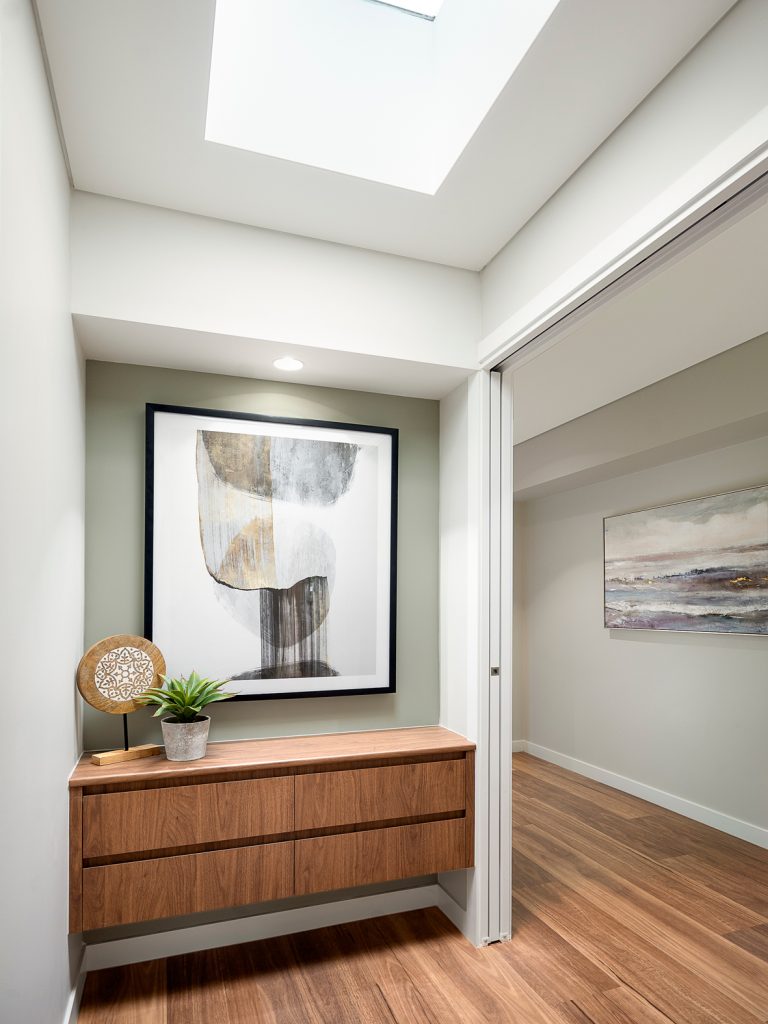
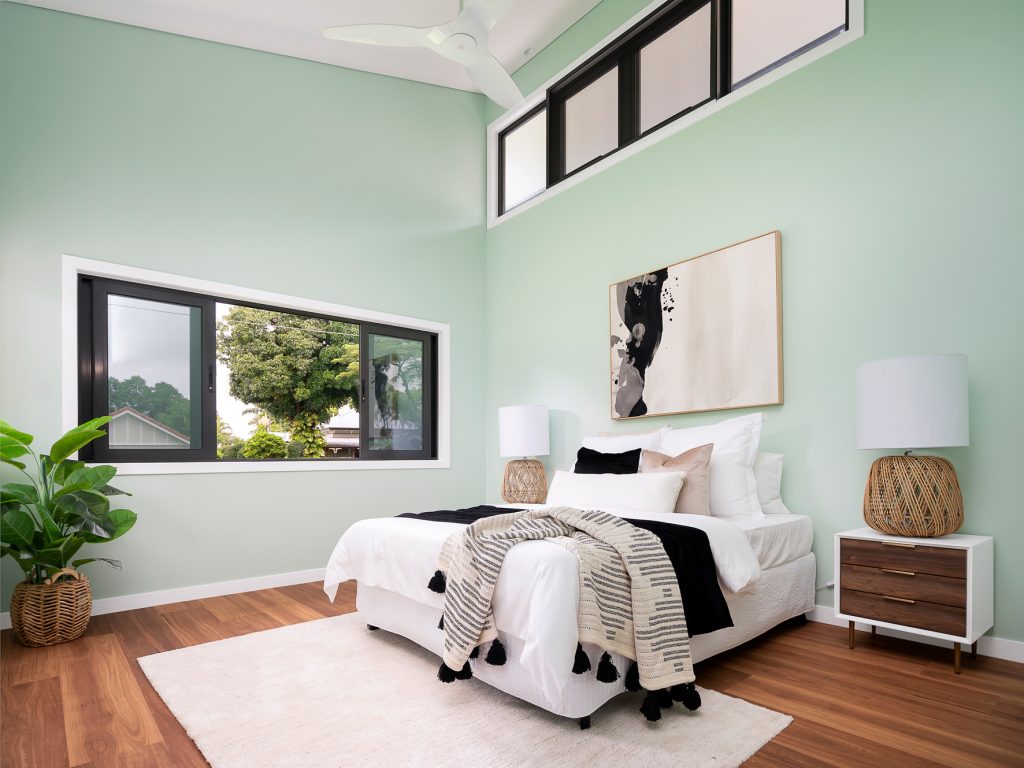
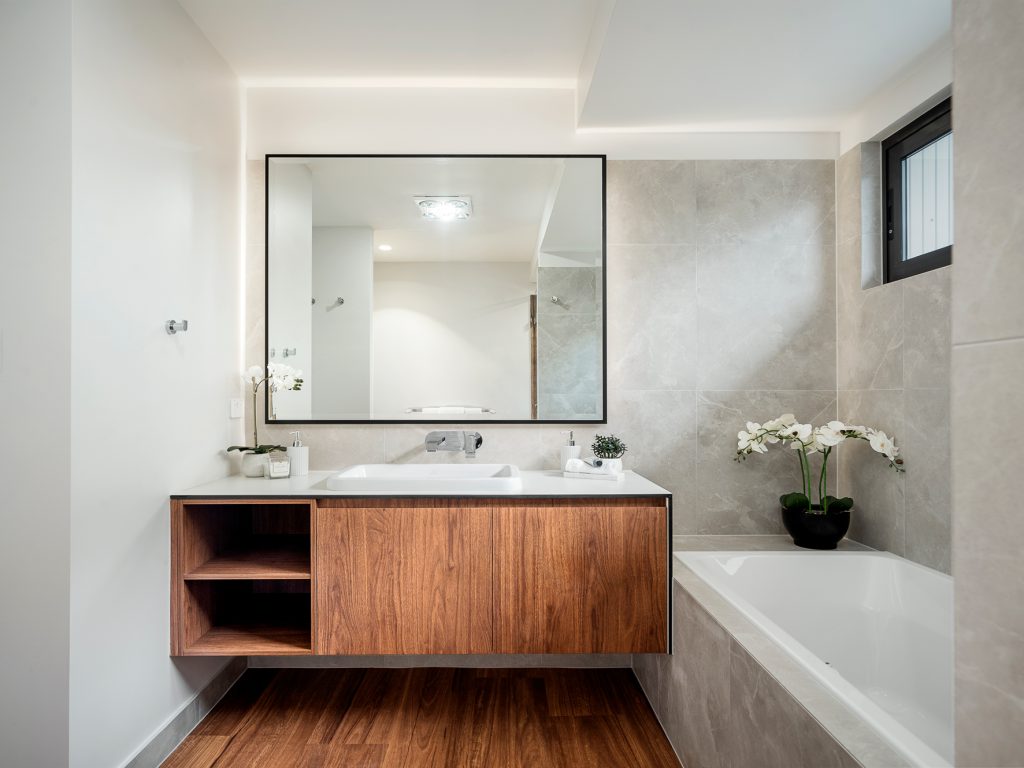
It’s apparent the team has more than harnessed both form and function: the home was awarded the ArCH International Design Excellence Award for Residential Architecture Design in 2020, but, more importantly, David is ecstatic with his new forever home.
“This project proves that high-performance home design doesn’t need fancy innovative elements, but focused sustainable and passive design principles,” says Dion. “Everyone deserves a home that’s comfortable, functional and aesthetically pleasing, without breaking the bank.”
Words: Natasha Pavez / Photography: Darren Kerr & Marc Cranitch

