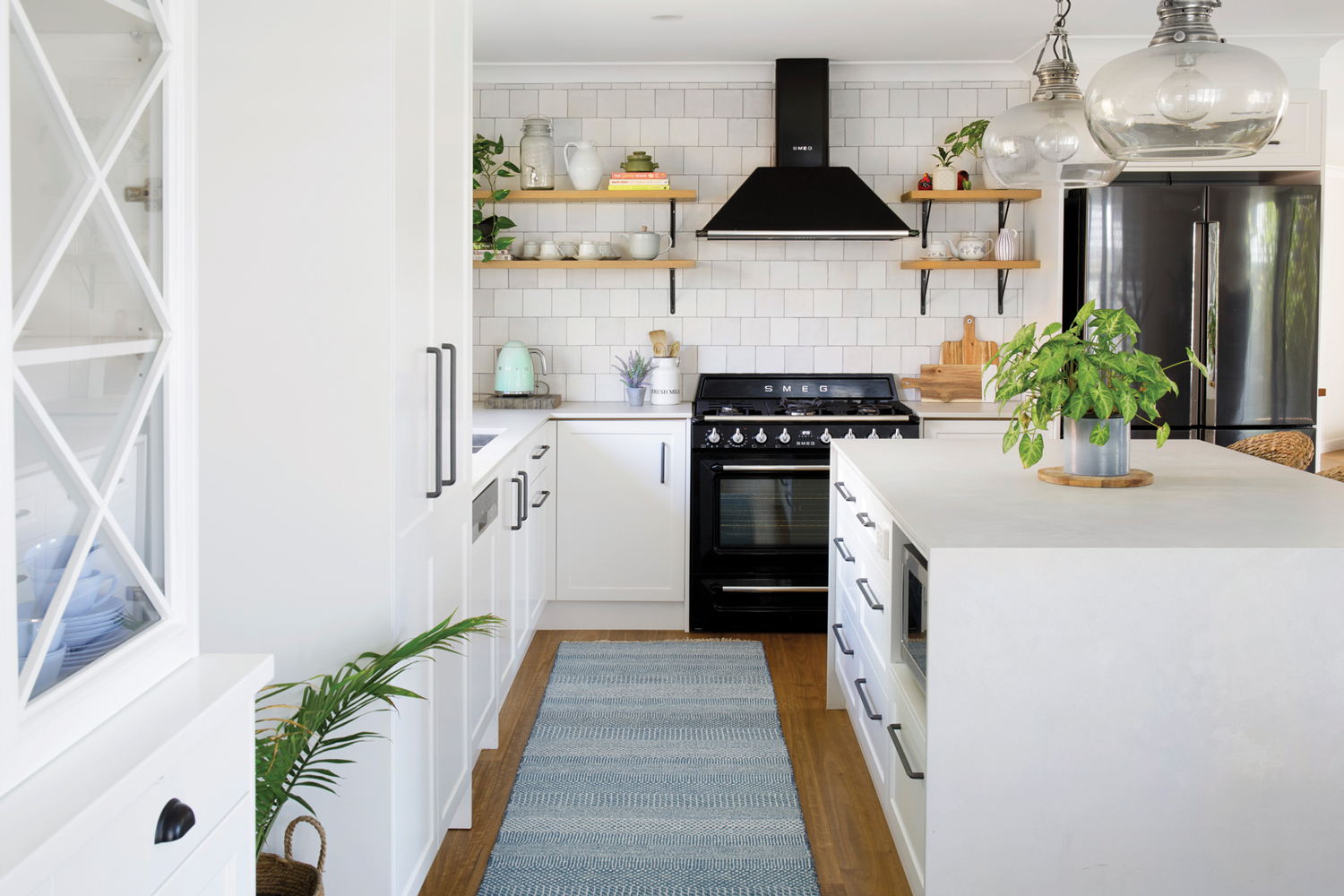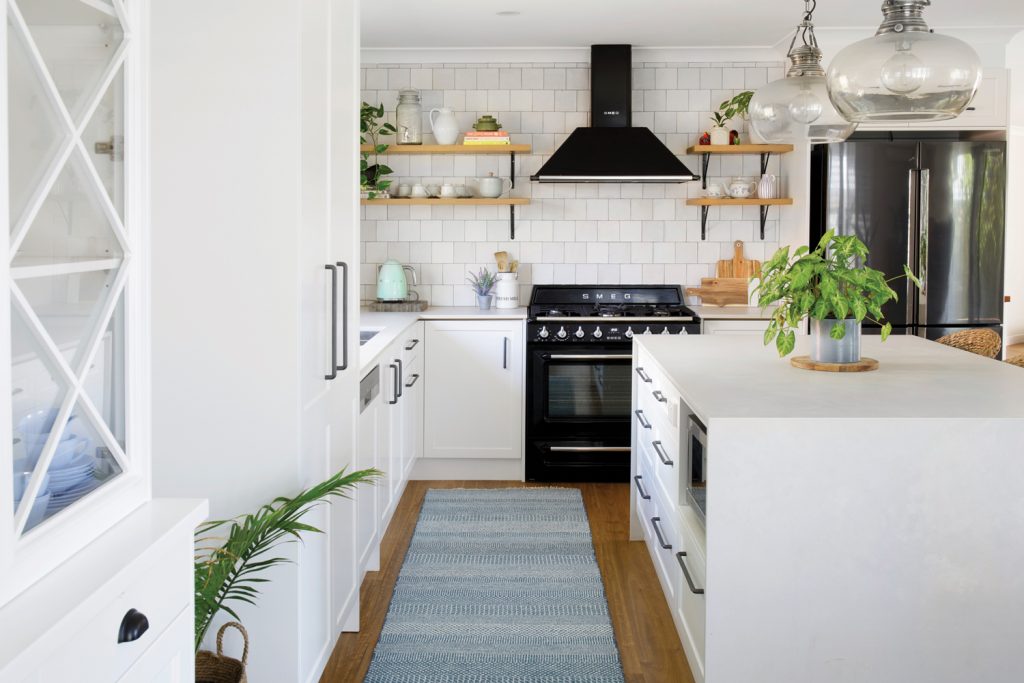
Ivy + Finch has transformed this Mansfield home for their clients, Laura, Ian and their three daughters (plus a puppy!), with function at the forefront of the fresh new design.
“Our clients came to us with a brief to create a beautiful and functional home for their young family to grow into,” says designer Bronwyn Burrows from Ivy + Finch. “While they wanted their home to feel much lighter and brighter, with a desire to open up the living spaces, they were also keen to maintain a sense of cosiness and comfort.”
The redesign was a project that spanned a few years, as Ivy + Finch worked in stages, starting with the lounge room and finishing with an impressive kitchen and bathroom renovation.
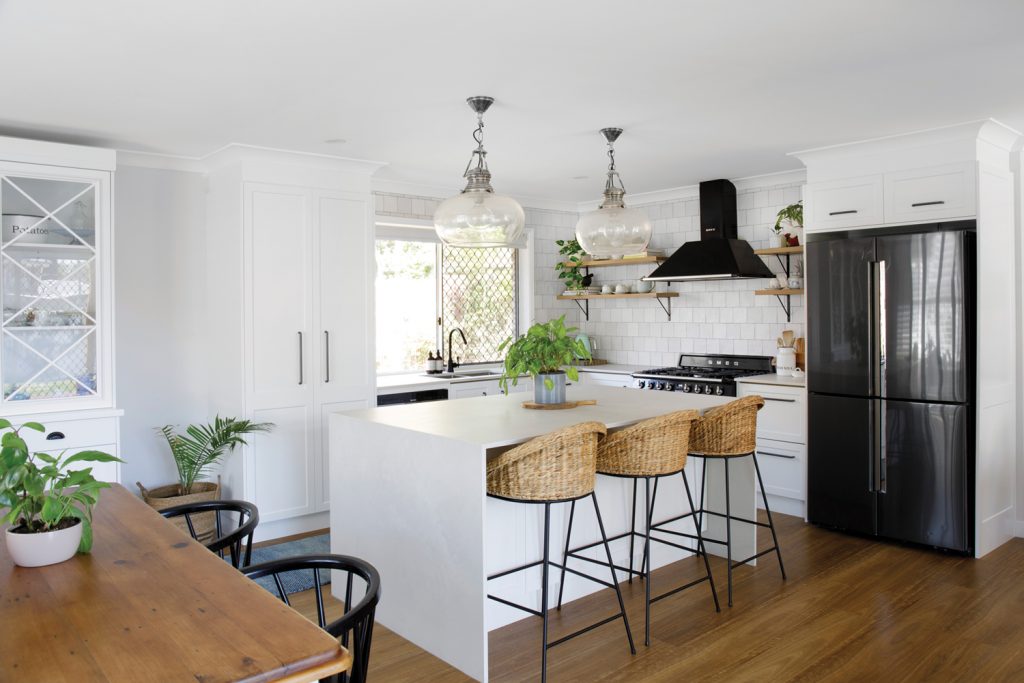
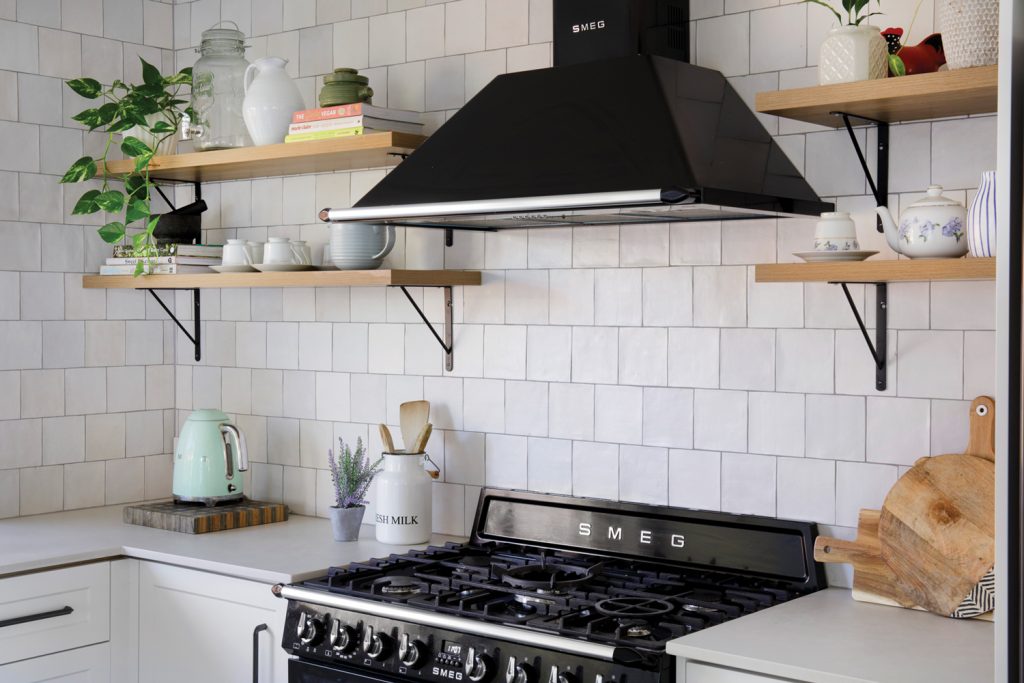
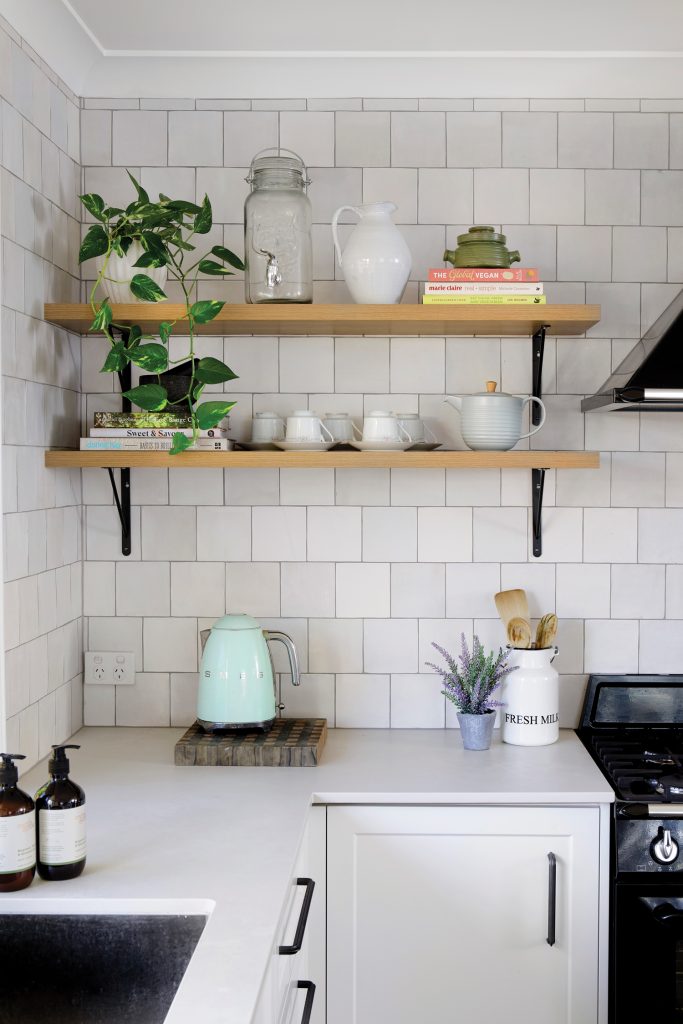
Working with Nator Constructions, Ivy + Finch opened up the living space, removing a partition wall dividing the kitchen and lounge room to create a free-flowing open-plan living area that’s both functional and family-friendly.
“We selected and sourced items that needed to be hardy and durable so that the home was not a precious environment,” says Bronwyn of the simple yet stylish lounge room re-do.
But it’s in the kitchen and bathroom zones where Ivy + Finch’s flair for design really shines through. In the family bathroom, duck-egg-blue-and-white patterned encaustic tiles add a fun twist, while black tapware, fixtures and hardware are a modern touch that contrasts beautifully with the white plantation shutters and bespoke timber vanity. A large freestanding bath makes the kids’ bathtime a joyful ritual, with enough space for all three little ones to soak with ease.
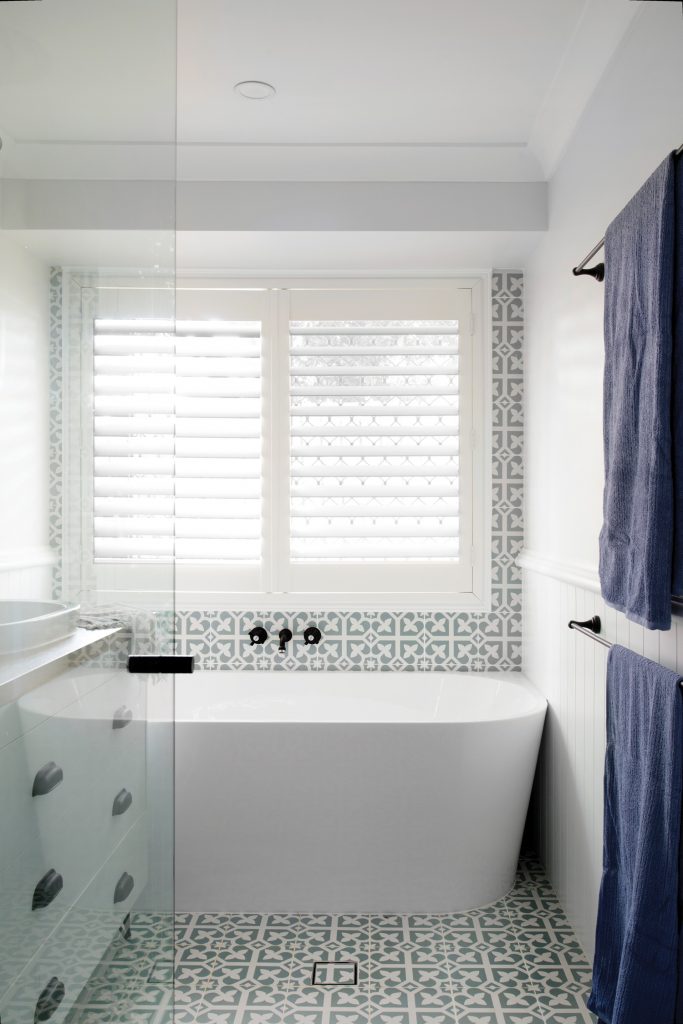
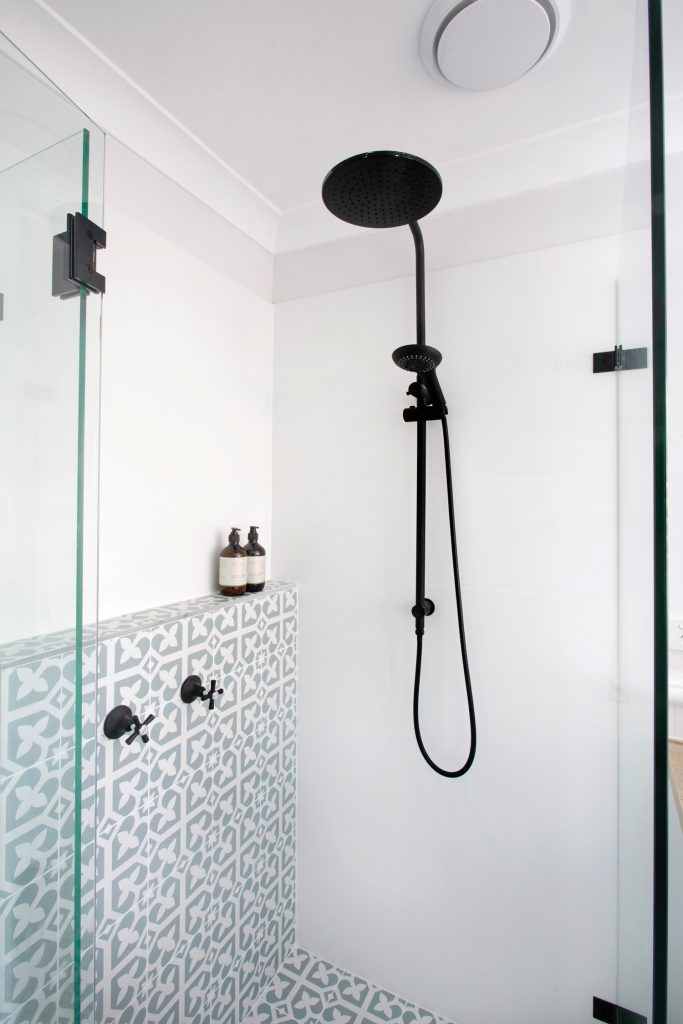
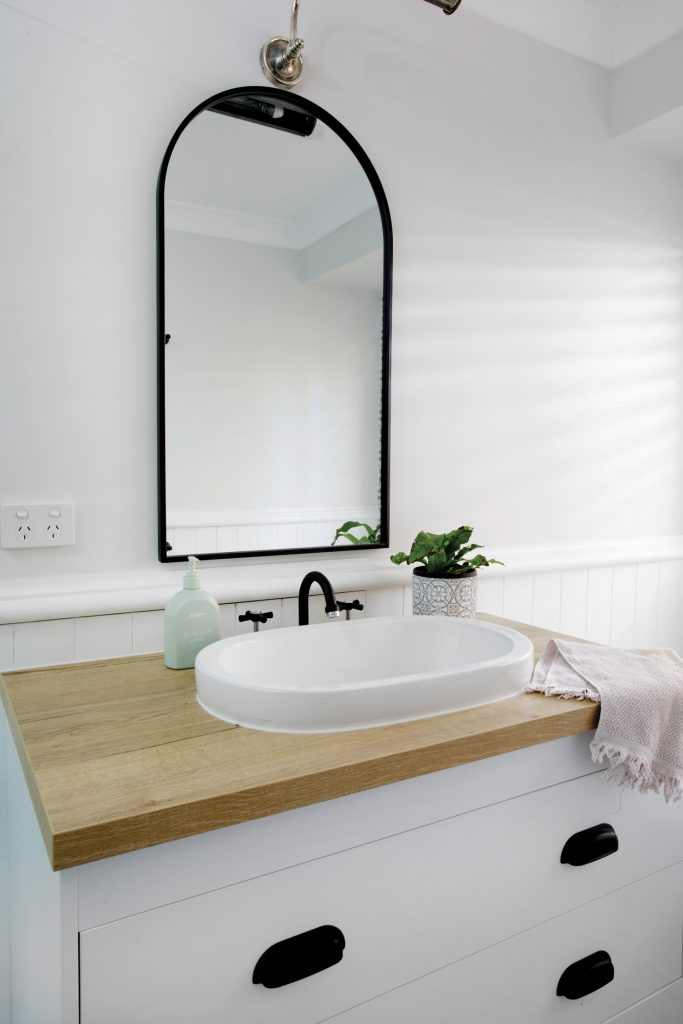
“Our favourite space that we’ve designed in this home is the new kitchen,” says Bronwyn. “It’s now a light and bright space where the family can enjoy quality time together. We designed the open-plan kitchen and dining area to be timeless and classic as well as fresh and clean with elements of interest.”
With a combination of sleek finishes and classic character, the kitchen is a light and welcoming hub for connecting and cooking. The black-and-white palette is a smart choice for this functional area, blending easily with both classic and contemporary design cues. Beautiful white handmade splashback tiles sing against the glossy black Smeg oven and rangehood, while the 2-pac cabinetry is a fresh and practical choice.
Timber shelves create interest and texture as well as offering extra room for displaying cooking essentials, while a large island bench allows the family to gather around for baking lessons and quick meals on the go.
This cosy and comfy home is now dressed and ready for family life.
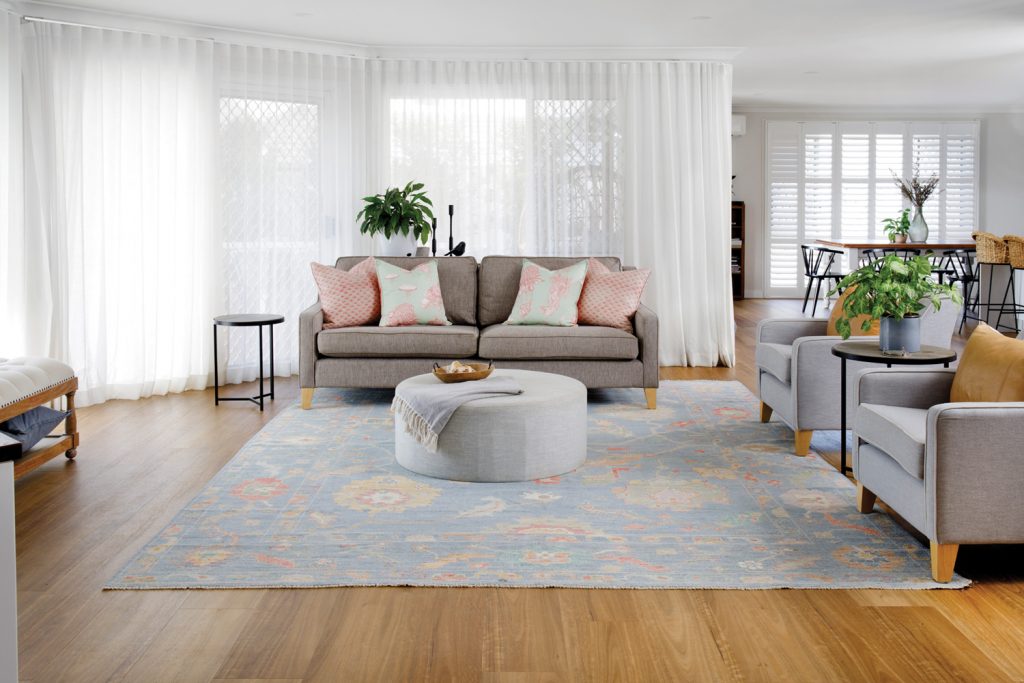
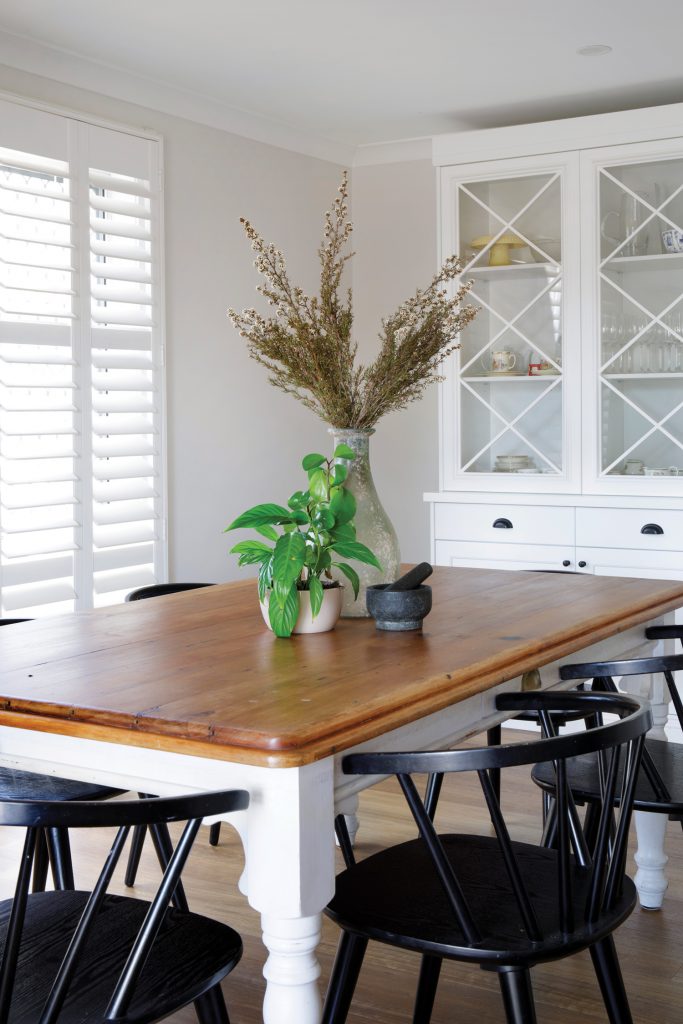
Words: Natalie Bannister | Photography: John Downs
