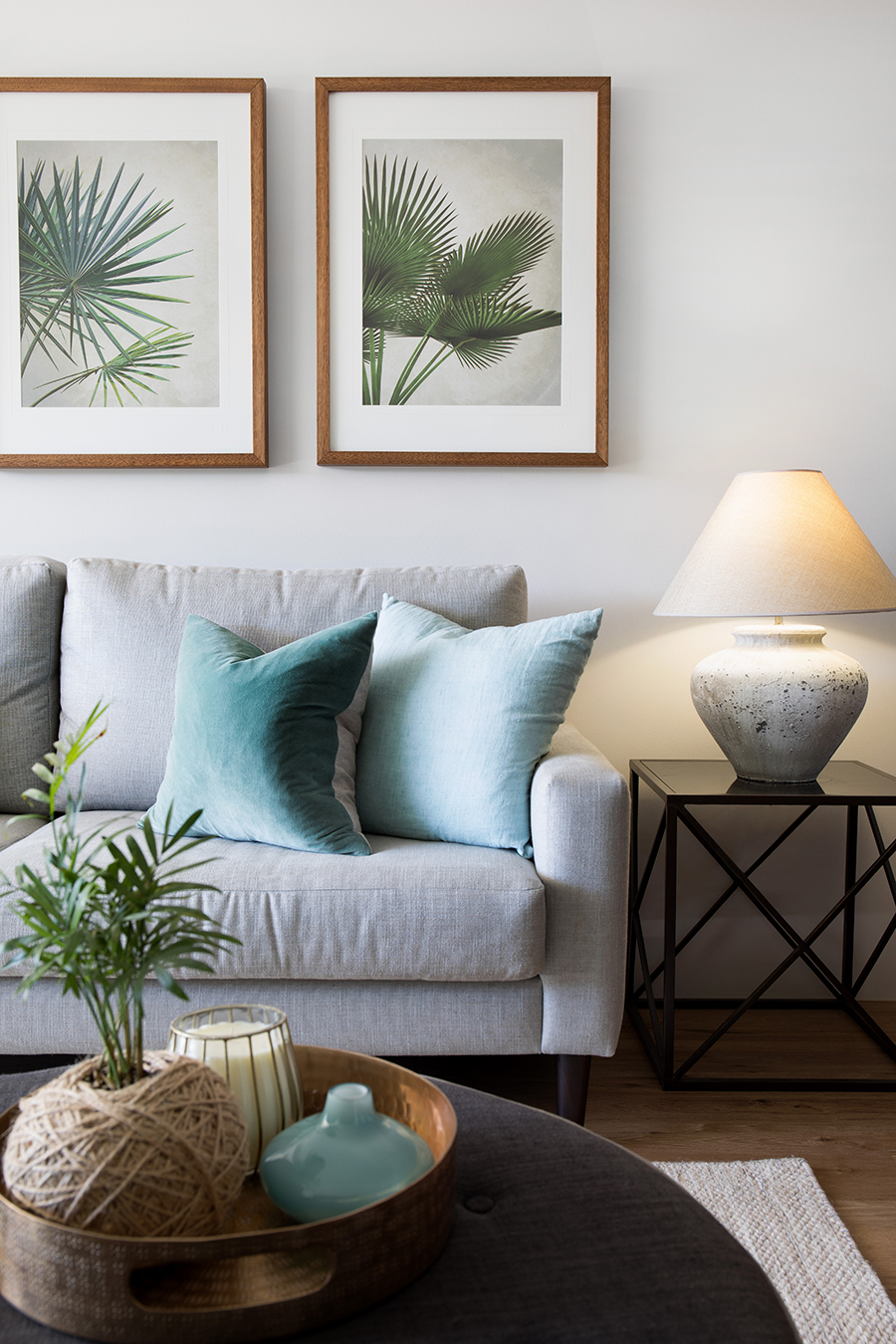
Home to Toni and Glen and their three teenage boys, the apartment is right in the heart of it all, close to both work and schools. Interior designer Bronwyn Burrows of Ivy + Finch was behind the apartment’s transformation from urban bolthole to the relaxed and comfortable family home of today.
Moving from the north side of Brisbane and downsizing into this apartment, the couple and their boys called on Ivy + Finch to redesign it so that it was both functional and fresh, to suit their family now but that could also become the parents’ forever home to retire in when the kids leave home.
Ivy + Finch set about pulling together cohesive looks for the living and sleeping spaces that the family could enjoy without being too precious, as well as combining both Toni and Glen’s personal tastes. “We wanted to bring the outdoors in to reflect the beautiful view over the parklands, creating a calm and inviting space that did not lend itself to any trends and that would be a transitional home for years to come,” explains the designer, Bronwyn, of the style guide. “We’ve incorporated a touch of industrial style as well, in keeping with the client brief to make their home more modern and fresh.”
Related article: The trend for apartments with green spaces
The palette used in the living room has a lovely layering of colour, tone and texture, thanks to the stunning Bayliss Coast Dunes rug and Designer Boys artwork – both unobtrusive yet offering subtle interest. “It all adds those defining layers in the home as well as reflecting the outlook, without being overpowering,” explains the designer.
In keeping with Ivy + Finch’s bespoke approach to interior design, the sofas were custom-made using a Brisbane-based manufacturer, UD Furniture. Cleverly, one has been made as a sofa bed to offer extra accommodation when guests stay the night.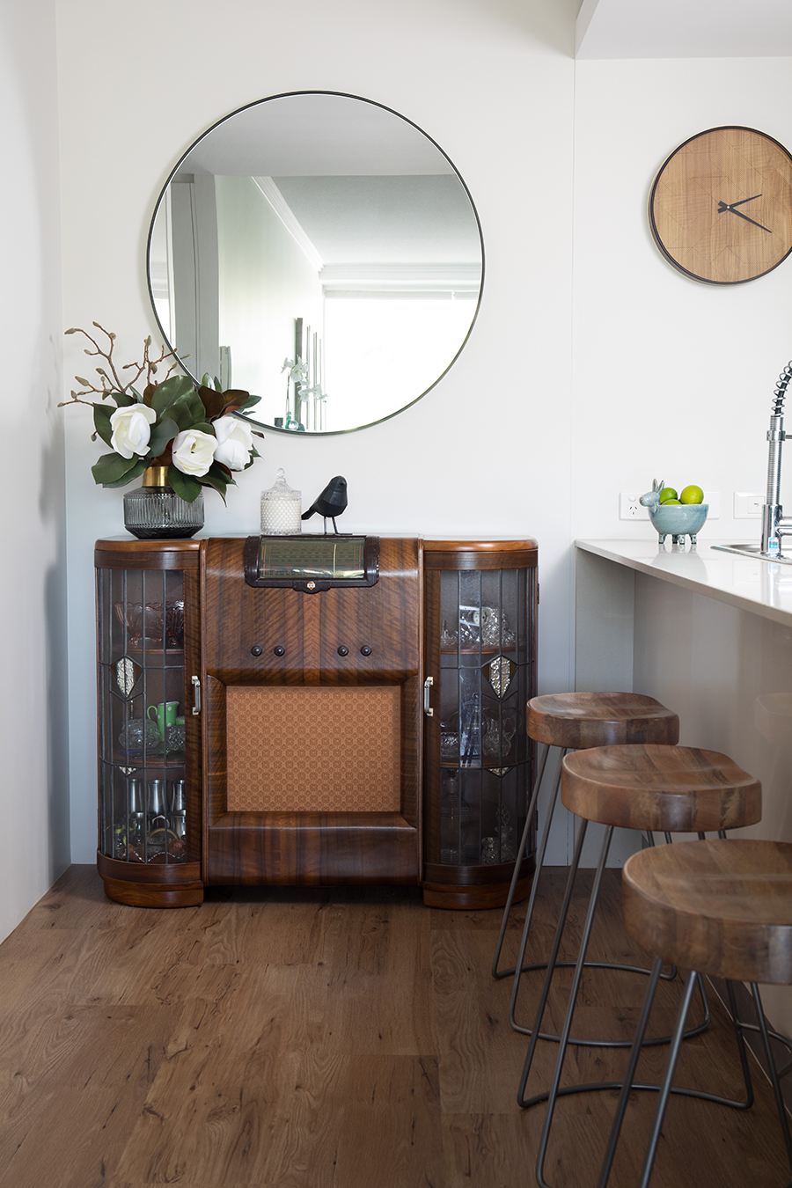
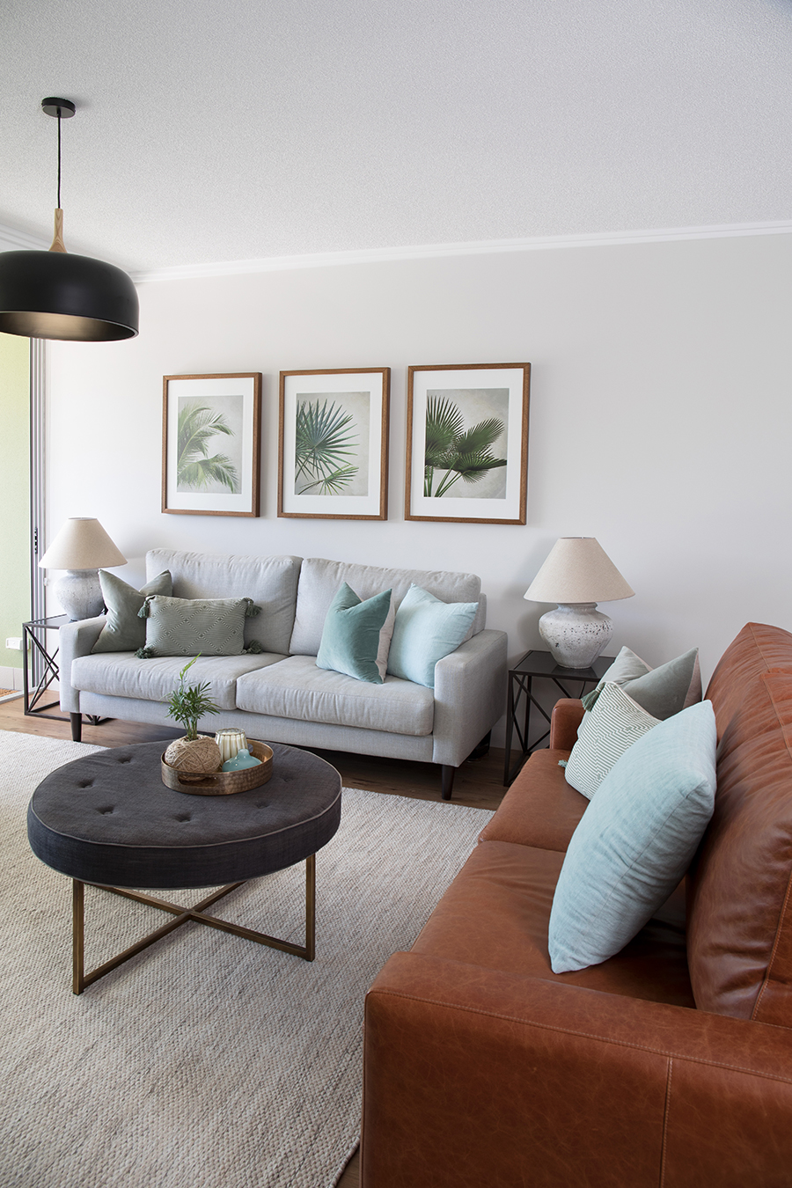
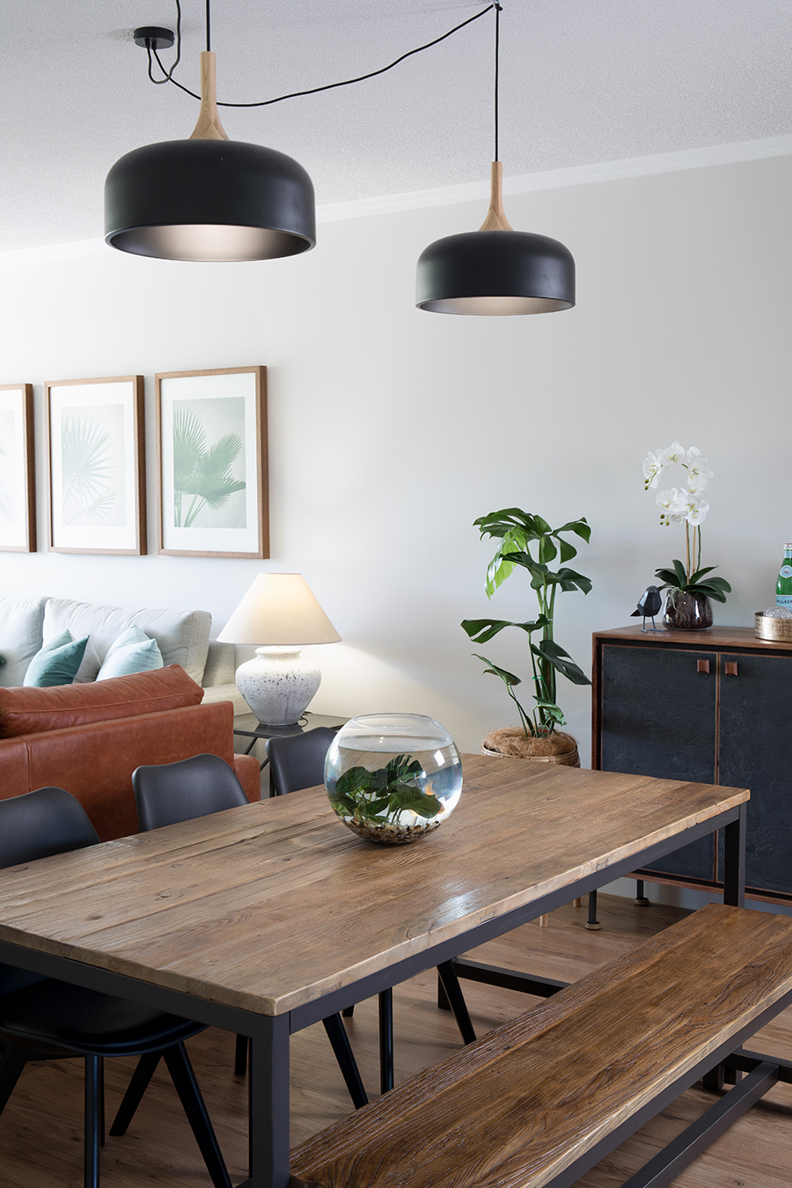
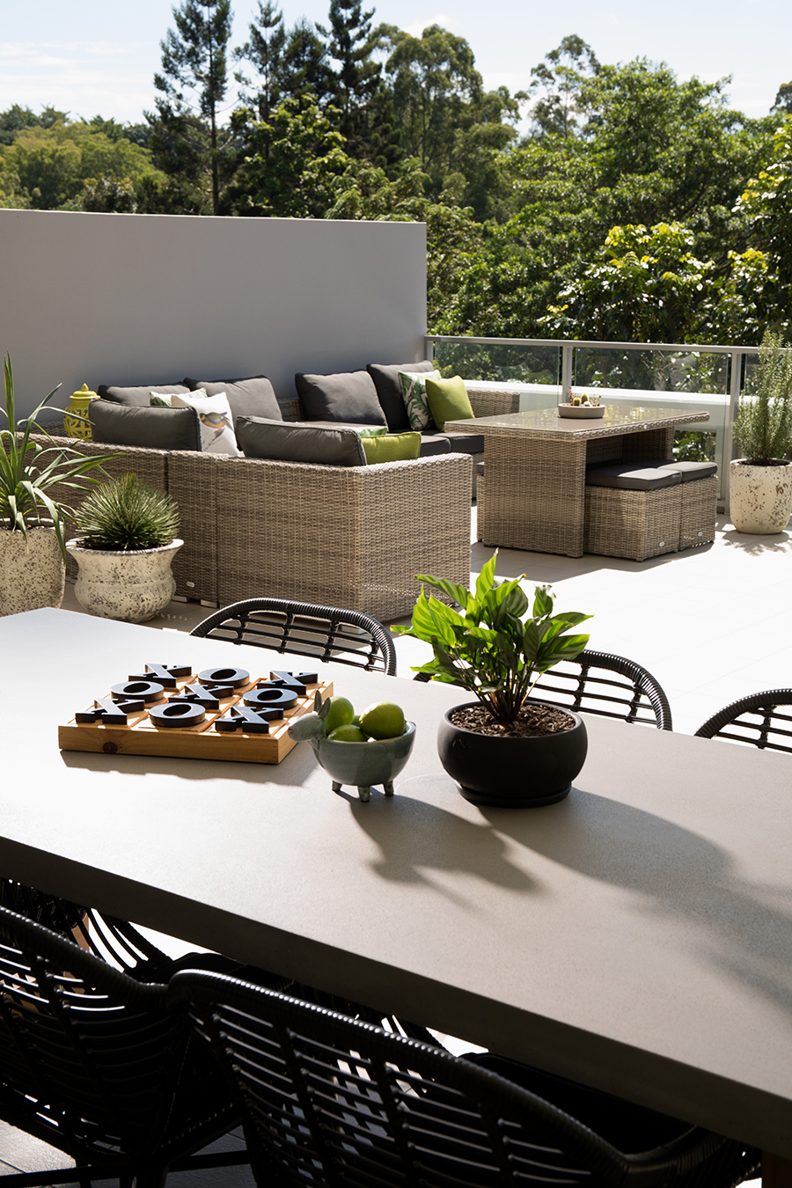
The settlement was unexpectedly delayed for the property, so rather than Ivy + Finch having the original schedule of just over six weeks to do everything, they ended up only having two weeks! “Working to a very tight timeframe in the mad rush of the silly season was always going to be a challenge, with only a few weeks just before Christmas in which to design and implement our ideas into this home,” says Bronwyn. “This included new paint throughout, new flooring, all new electrical, a lot of custom-designed and built cabinetry (the walk-in robe, entry cabinetry, wine rack, desk and storage overhead as well as an entire new laundry), custom-made window treatments, custom-designed and made sofas … you name it, and we did it!”
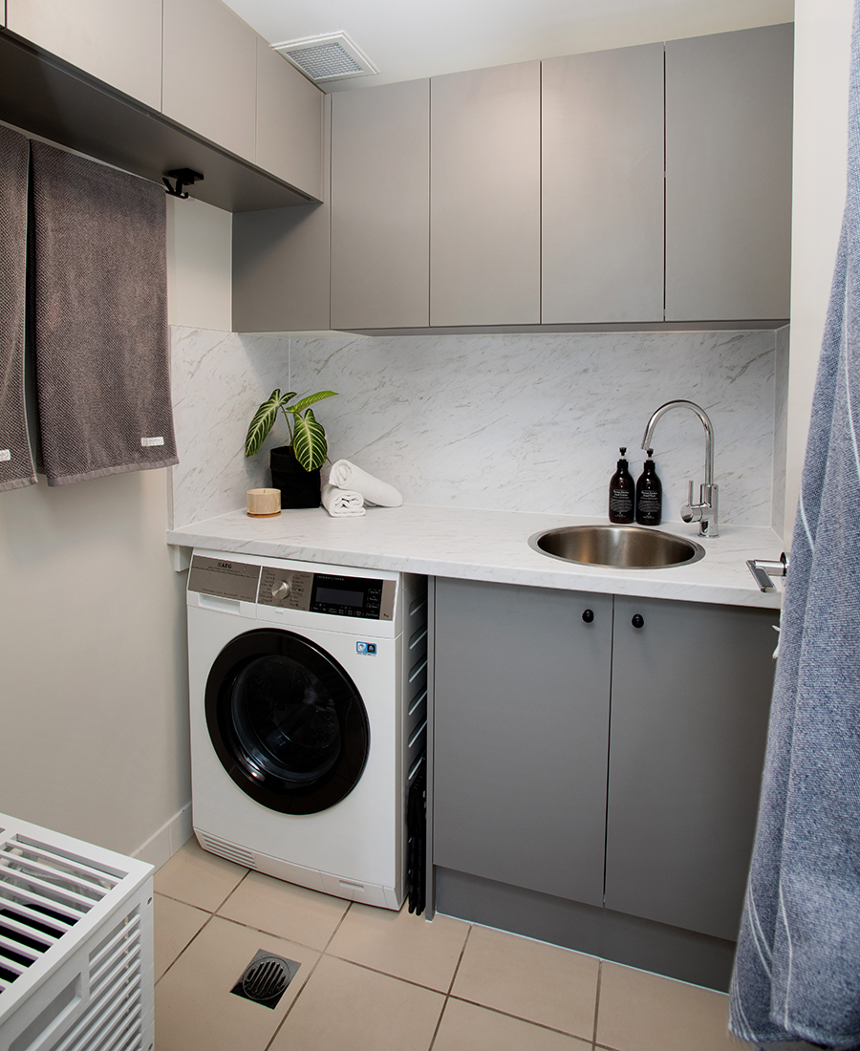
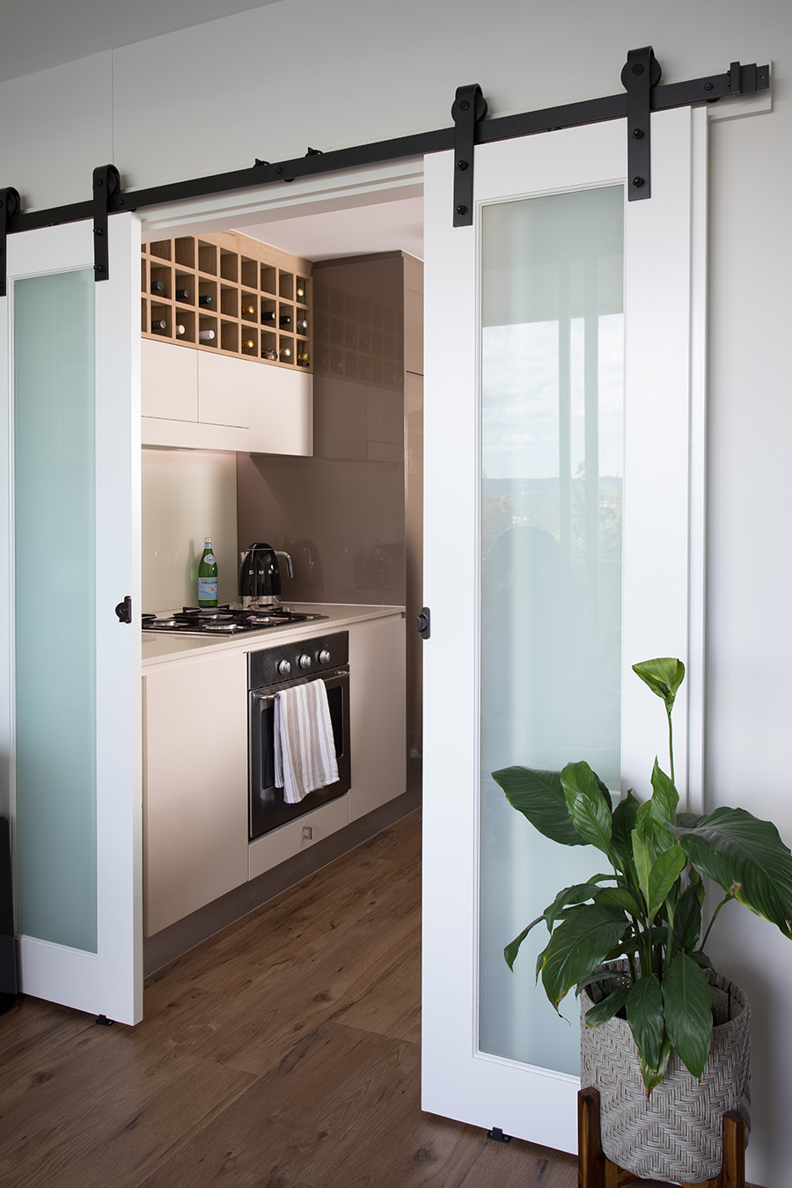
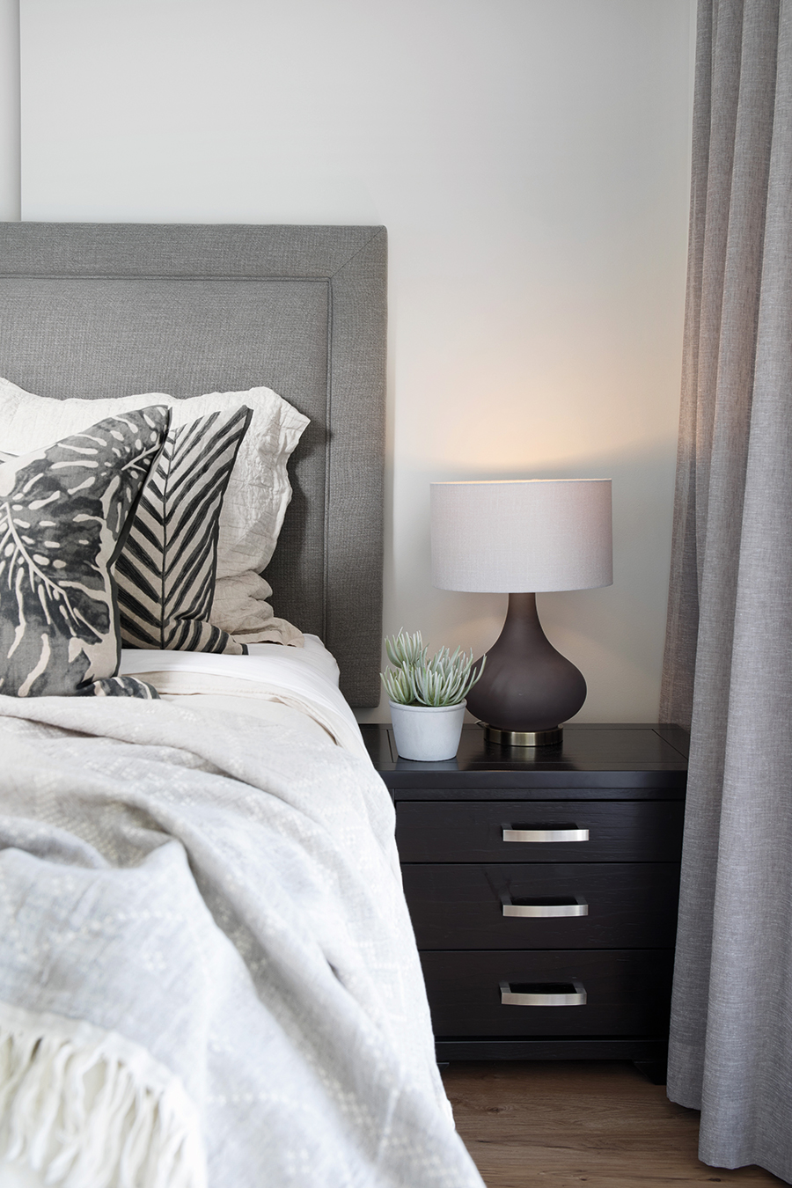
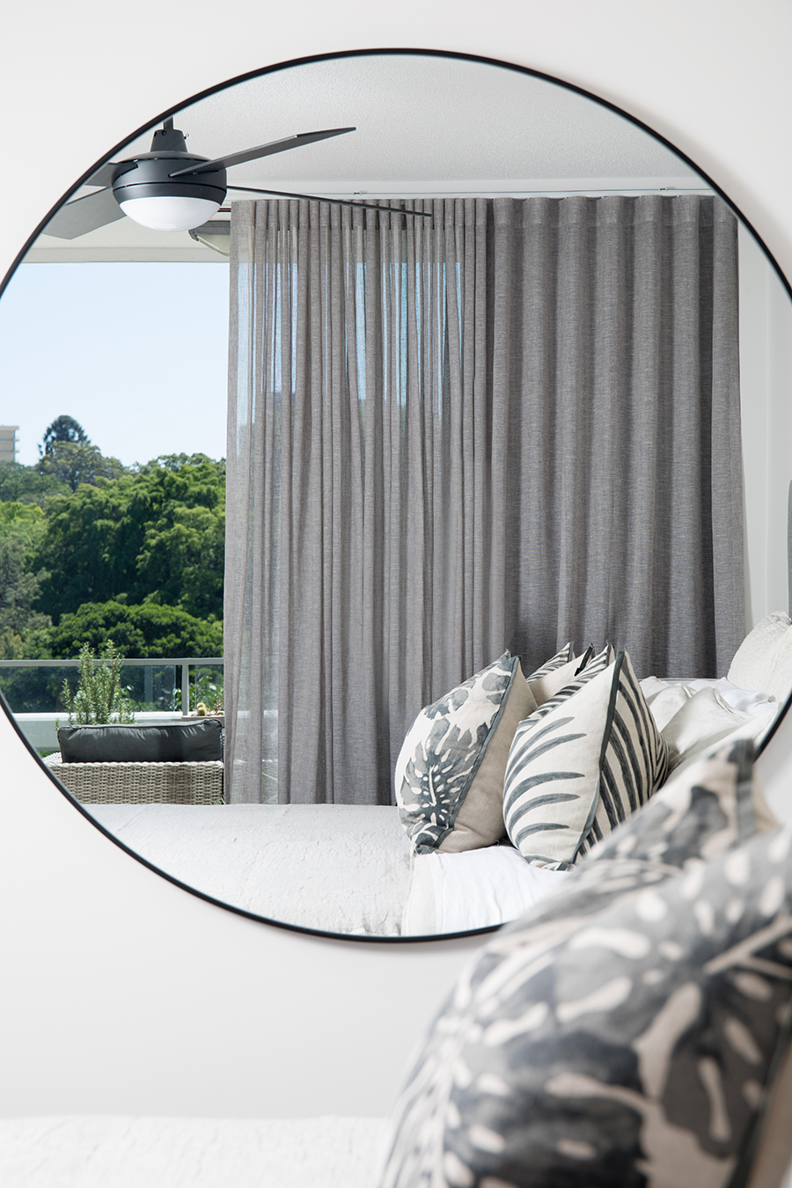
Other custom-design features include the custom-made and designed wine rack above the stove in the kitchen, which was built to house the many bottles of champagne Toni loves to collect. The hung sliding door that has been added just off the kitchen creates a separate space for the family’s eldest son. “This was previously all open, so we enclosed it with these beautiful doors on an industrial slider to tie in with the rest of the features throughout, as well as still allowing light to filter through.”
Remarkably, Ivy + Finch had the final installation finished right in time for the family to move in on Christmas Eve. “We did it, and they love it!” exclaims a delighted Bronwyn. “The project came together so beautifully and has really transformed this apartment into a home.”
Related article: This inner-city family home is cool, calm and collected
Photography: John Downs



