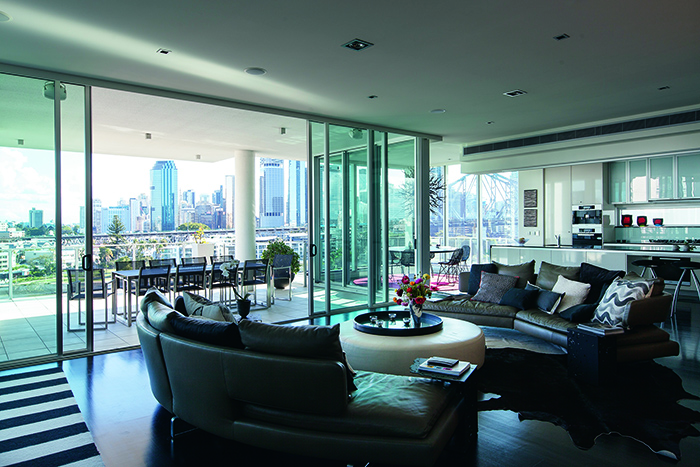
Walking out of the private lift and through to the glass-encased living area of Jack and Ellena\’s stylish New Farm apartment is quite an experience. The entryway\’s moody hall, lined with oversized artworks in deliciously dark hues and flanked either end by tranquil ponds, is the overture which leads visitors through to the apartment\’s grand reveal – a light-filled living zone which frames a breathtaking view of Brisbane\’s Story Bridge and city skyline. It\’s not an outlook you could easily tire of.
After leaving their large property in the western suburbs on a whim, Jack and Ellena found their own piece of paradise closer to the action. Despite the downsize and proximity to Brisbane\’s epicentre, the apartment is surprisingly quiet and private, Jack aptly describing it as “acreage in the sky”.
The apartment\’s open plan living area is the heart of the home – a spacious lounge, modern kitchen and designated dining zone showcase the incredible views, soaring glass doors opening up to welcome in the twinkling lights and gentle breezes. The interiors, lovingly decorated by Ellena herself (who crafts stunning paper and perspex artwork in her spare time), are a blend of luxurious textures, minimalist design and the couple\’s collection of both canvas and sculptural art. It\’s an assortment of artistic spaces that have a unique edge, Ellena\’s flair adding a layer of individuality and intrigue to each room.
Related article: Soak up the views from a glamorous Gold Coast apartment
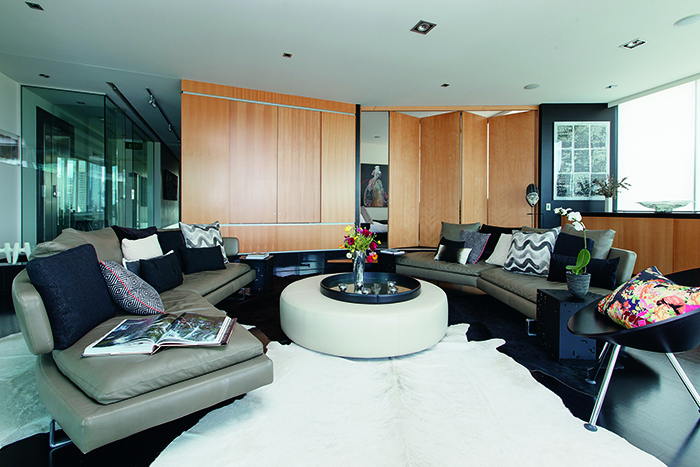
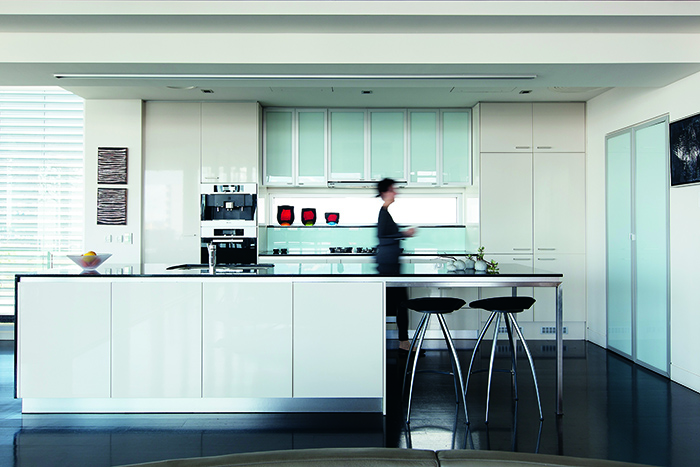
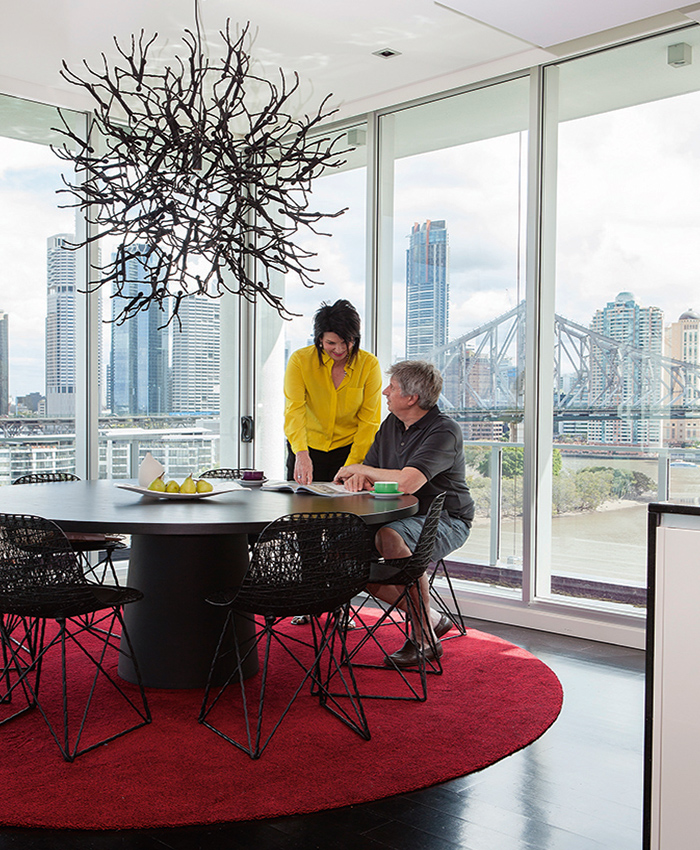
The home\’s main lounge is warm and inviting; two generous taupe leather lounges from Space are dressed with a collection of textural cushions, an oversized circular ottoman and cowhide floor rug adding another dose of tactility. The soft curves of the lounges allow easy conversation with the main television conveniently hidden behind cabinetry. It\’s little details like these which pique interest throughout the apartment – seemingly simple pieces which reveal their full selves through a second look.
The slick, off-white contemporary kitchen features black granite bench tops and frosted glass cabinetry doors – a monochromatic design which doesn\’t detract from the majestic outlook. This inherent ability of Ellena\’s to transform and evolve a space is apparent throughout the entire apartment; from the wooden floors which were stained a glossy Japan black, to the custom built-in cabinetry, to the luxurious linen bedding, her eye for design and function has ensured every space is as practical as it is beautiful.
The room\’s dining area is a standout, the three walls of glass and proximity to the magnificent views creating a feeling of floating amongst the clouds. A black Moooi table setting, which includes an incredibly light and durable set of carbon fibre chairs, sits upon a knockout circular red rug. But it\’s the sculptural pendant above which really steals the show – an online buy which Ellena simply had to have.
Related article: Dip into the latest launch from style favourites Hunting for George
Hoop pine, which is used in the living room\’s cabinetry, is also featured in a large set of bi-fold doors which open to reveal the master bedroom; pull across for complete privacy, or open up to enjoy that incredible vista from the comfort of bed. The room has a zen-like quality; crisp white walls, thick chocolate carpet and dark neutrals continue the home\’s minimalist aesthetic.
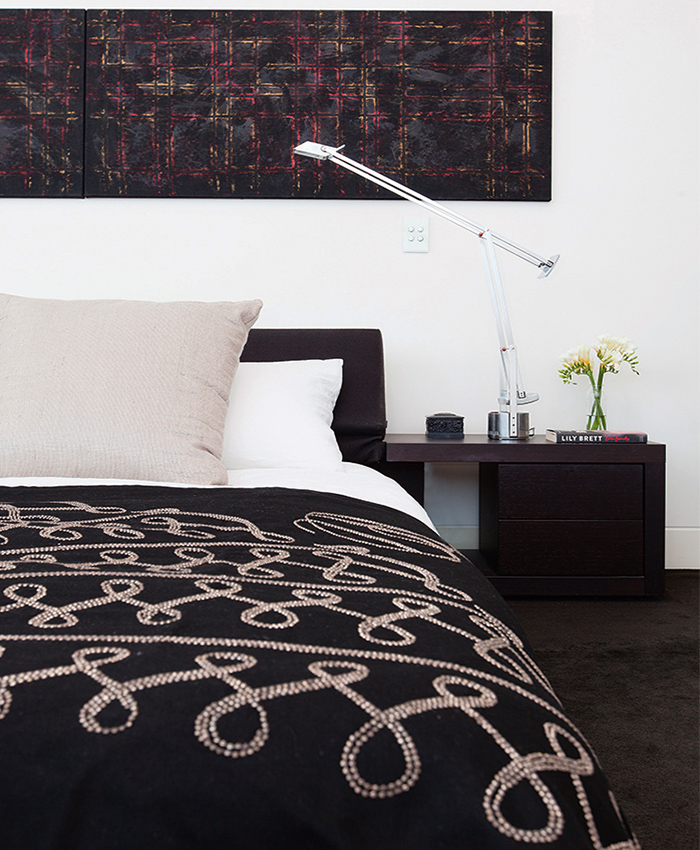
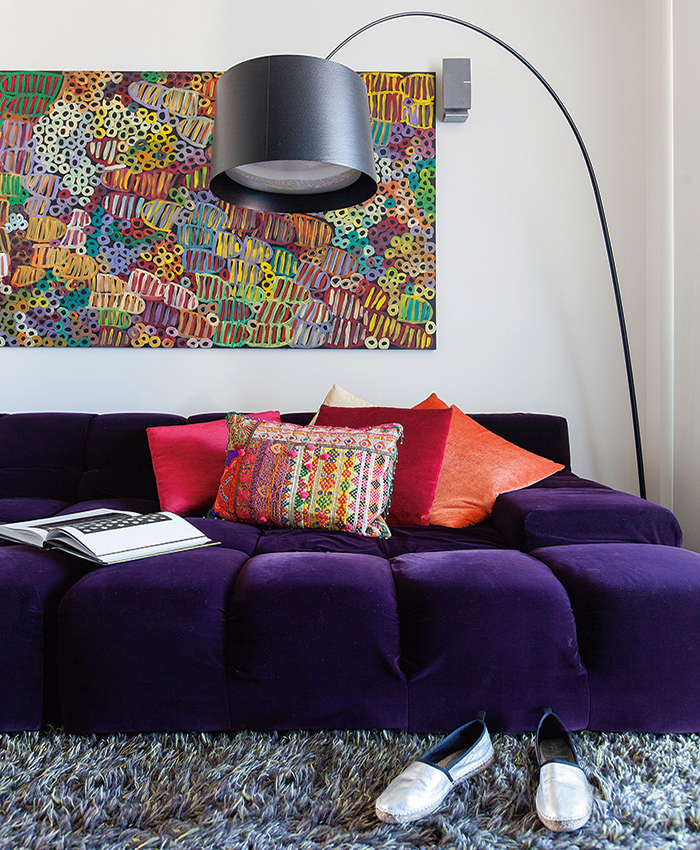
It\’s no wonder Ellena and Jack\’s apartment is often filled with family and friends – although decorated with an assortment of sophisticated artwork and furniture worthy of any stylish European abode, you can\’t help but feel right at home.
Words: Alexandra Schultz | Photography: Elouise van Riet-Gray
Celebrate your style with the help of our directory of interior designers and decorators



