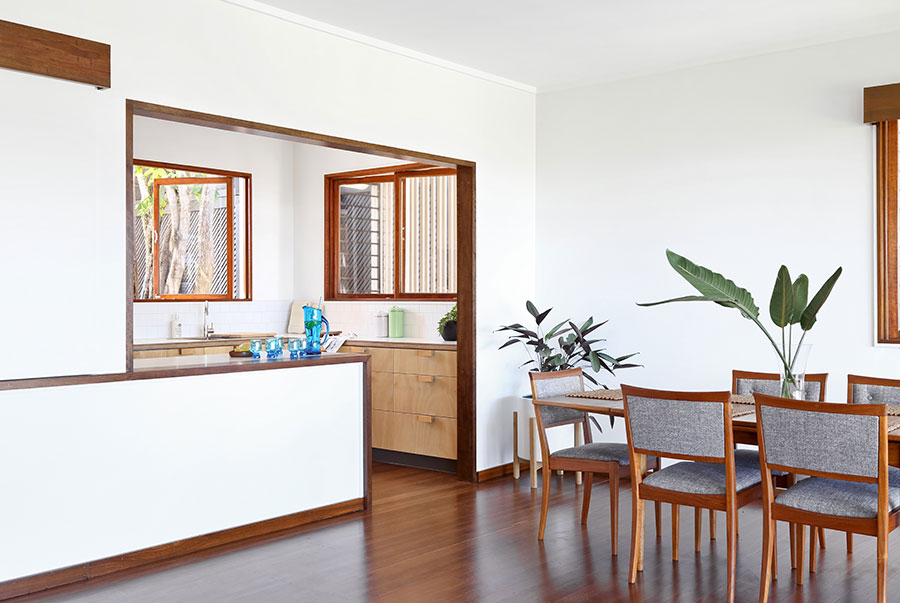
Caloundra, on the southern end of the Sunshine Coast, has grown exponentially in recent times, but has somehow retained the sleepy charms of a seaside village. Once dotted with fibro beach shacks along its stretches of golden sand and rocky headlands, the landscape has predictably evolved with the growing population and wave of tourists who converge on the area during school holidays. Amongst it though, a few of those old shacks have survived the developers’ net.
Bruce and Ailsa bought their home on the Kings Beach headland in the late ’70s, bewitched by its 180 degree views of the Pacific and the ancient Norfolk pines that stand on guard at its edge. “We were relocating to the Coast and wanted an ocean view. We immediately responded to the wide and welcoming veranda and the rear courtyard,” says Ailsa. “At the time we had young children and wanted a backyard with trees, a pool and grass for them to run around on. We also loved the unpretentious way it had been designed. It provided everything on our wishlist!”
Related article: Big style for small space living in a beachside apartment
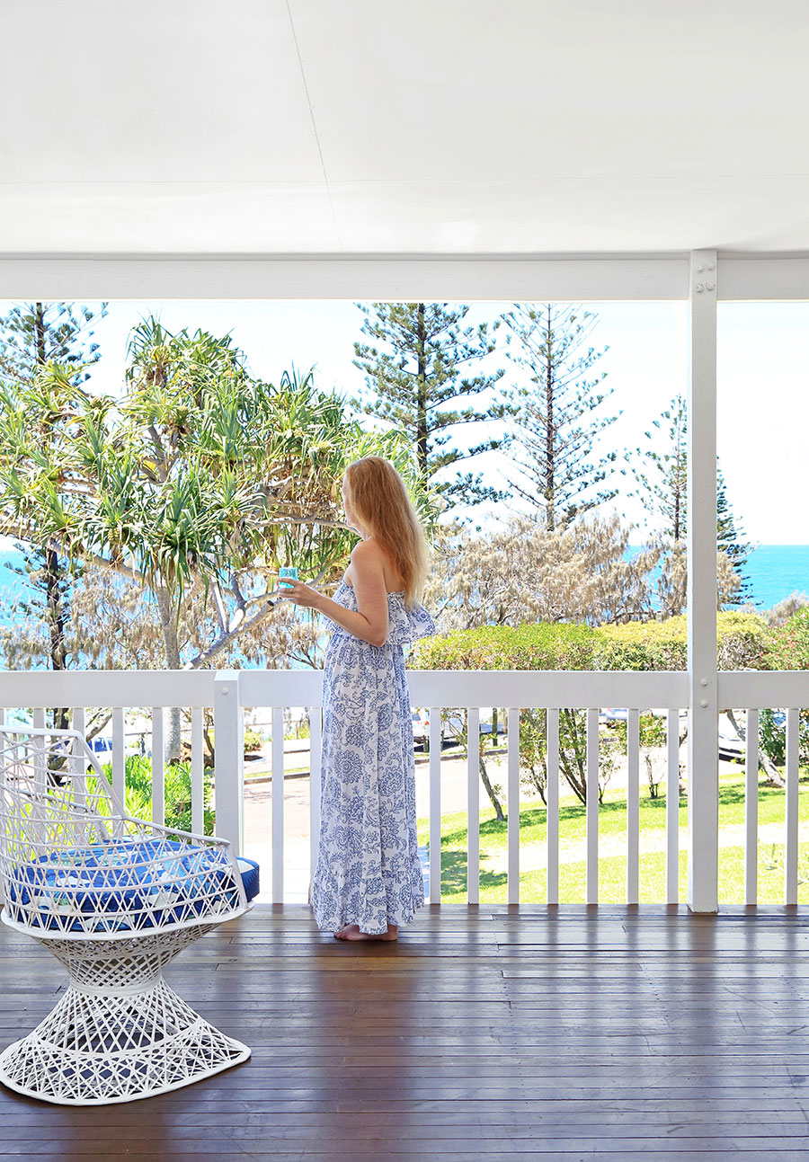
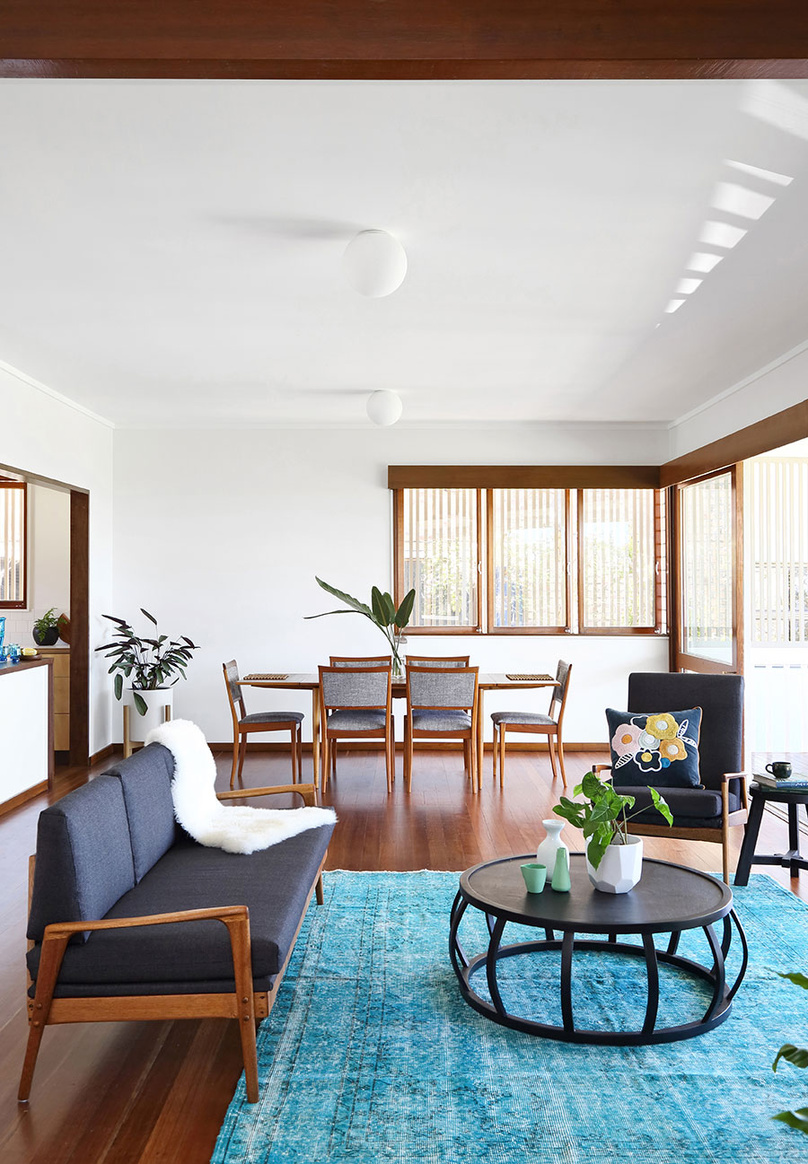
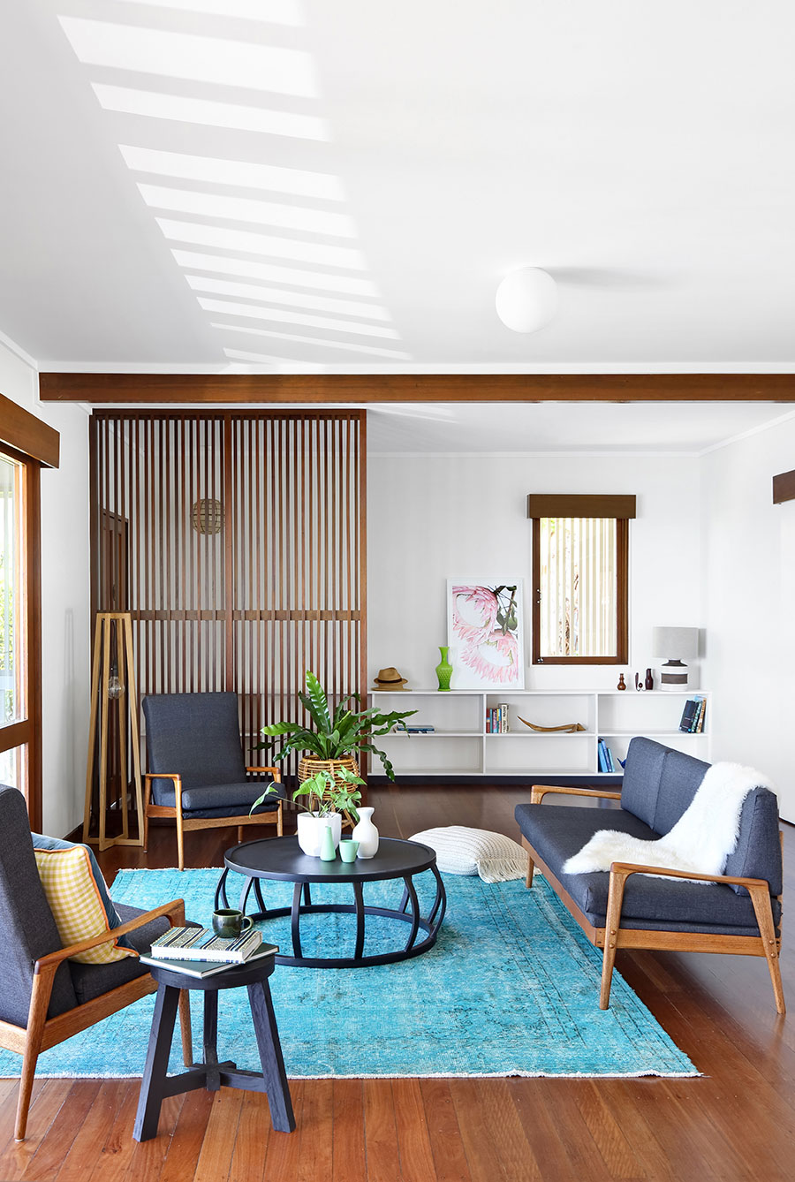
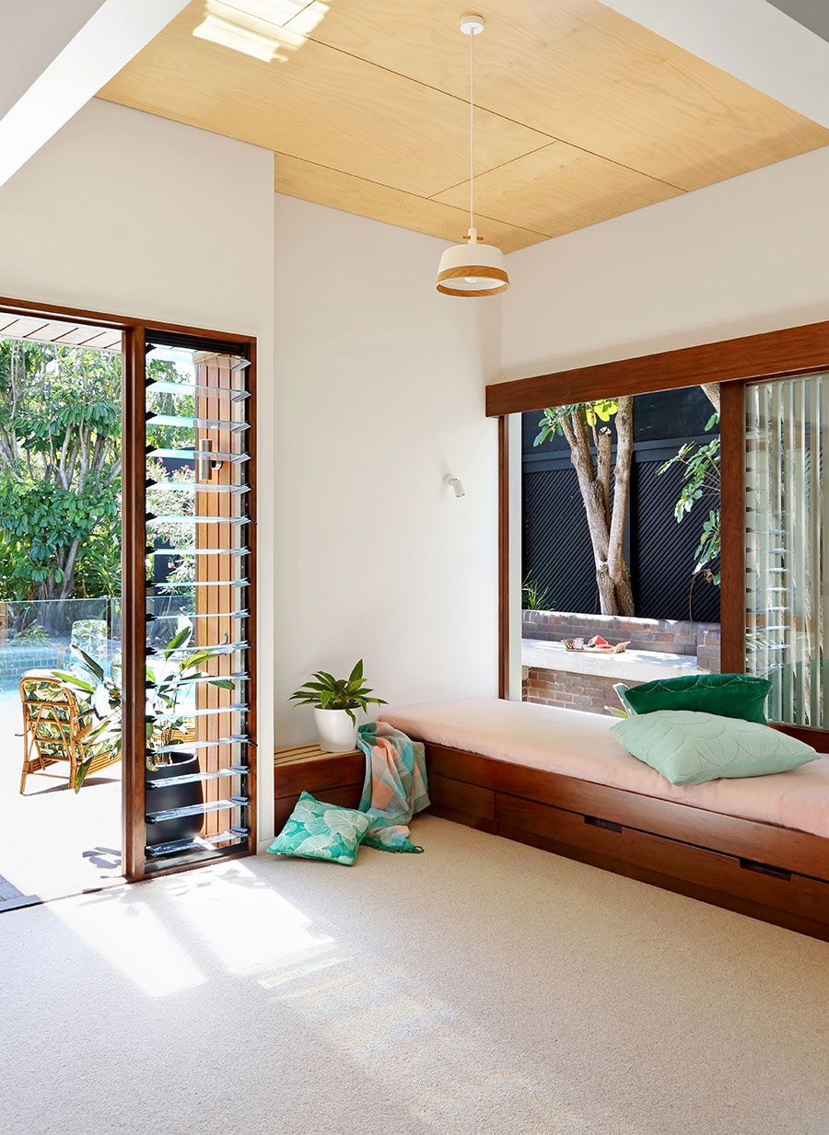
Children grew and the couple decided to move on, but they never had the heart to sell the beach house and opted to rent it out instead. A decade or so ago, with grandchildren now on the scene, the home began a new chapter as a weekender for the whole family to enjoy. As more little family members were added to their clan, it became clear they needed more space.
Enter Brisbane architect Matthew Kennedy of Arcke, who soon found the old home was no ordinary beach house. “At the beginning of our design period, Bruce and Ailsa discovered a set of drawings from an earlier renovation in the late ’60s by well-known Queensland architect James Birrell, who was responsible for some significant buildings like the iconic Spring Hill Centenary Pool and the Toowong Library,” says Matthew. “Uncovering these plans gave significance to the design and renovation project and added a bit of pressure to do it justice.”
Keen to retain the hallmarks of Birrell’s design, Matthew created a new floorplan that complemented the existing one, subtly in some spaces, and more dramatically in others. “Matthew persuaded us not to increase the footprint of the house, and we are so glad we followed his recommendation,” says Bruce. “He has cleverly designed day beds and bunks as well as storage for clothes, toys and books in the sunroom and corridor and the grandchildren love their new fun spaces that are used for play, reading, and sleeping – all in one!”
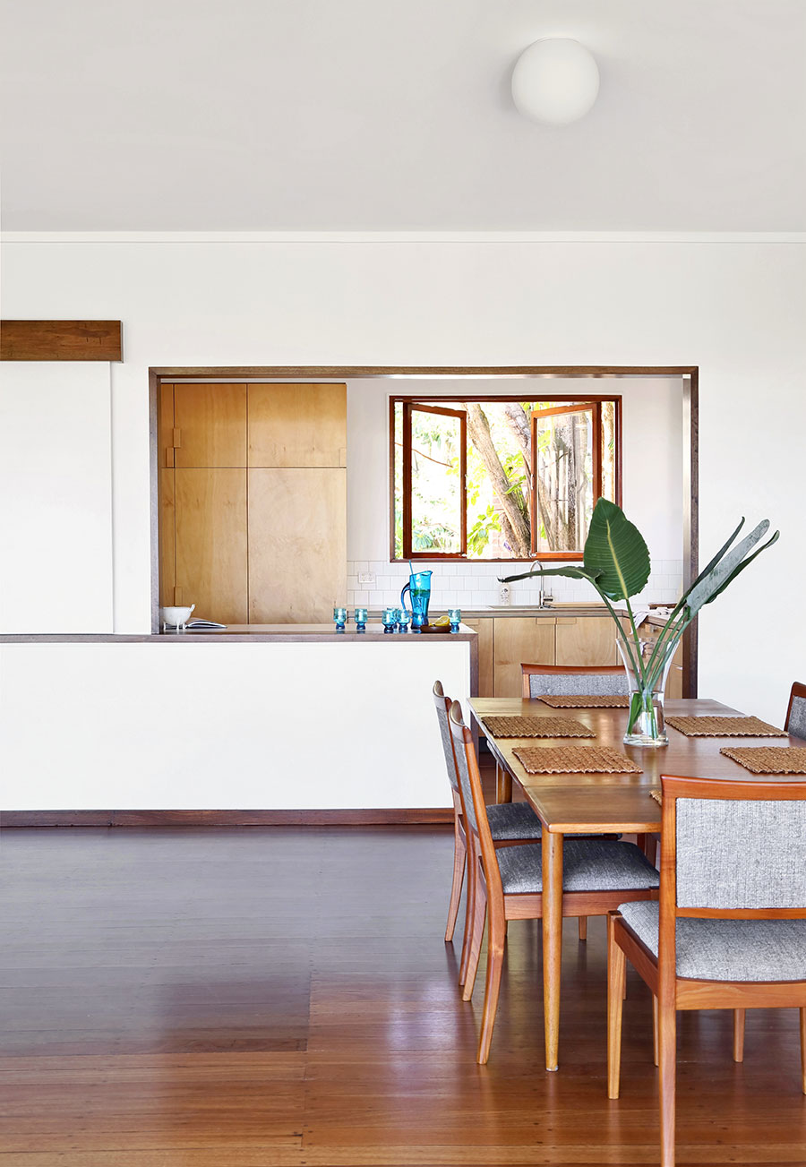
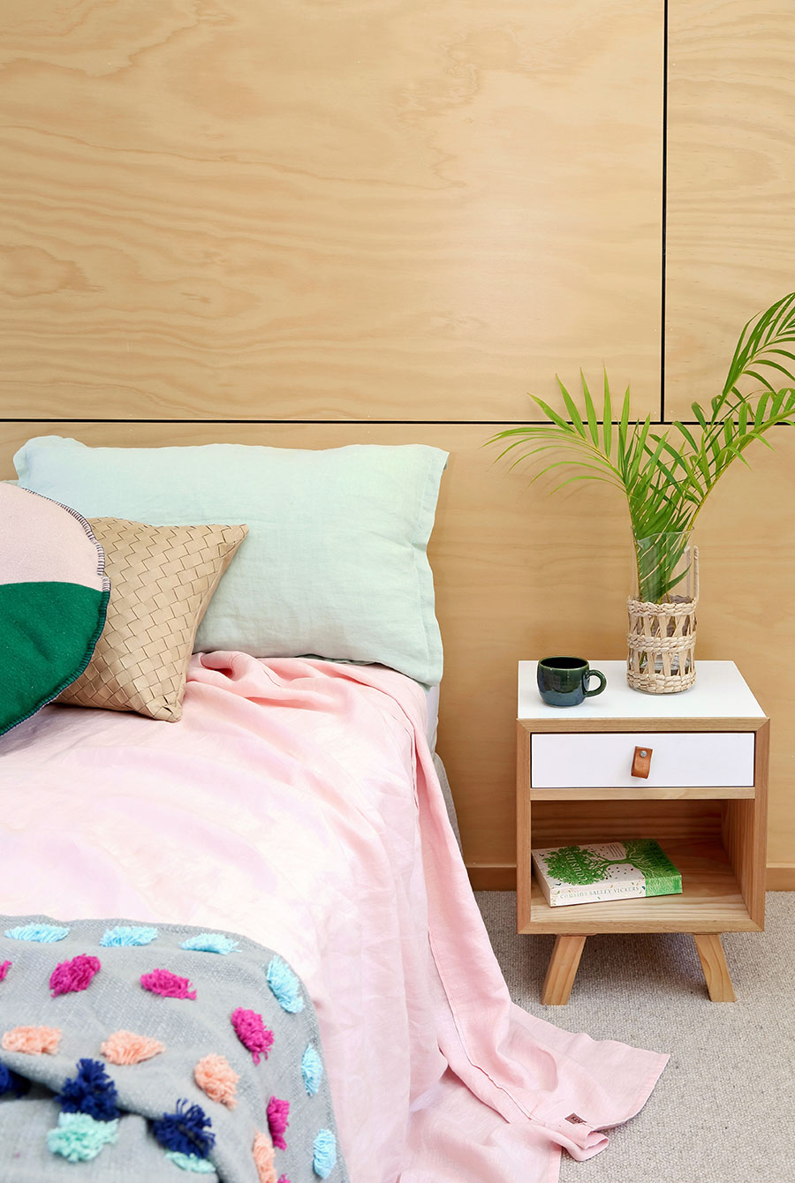
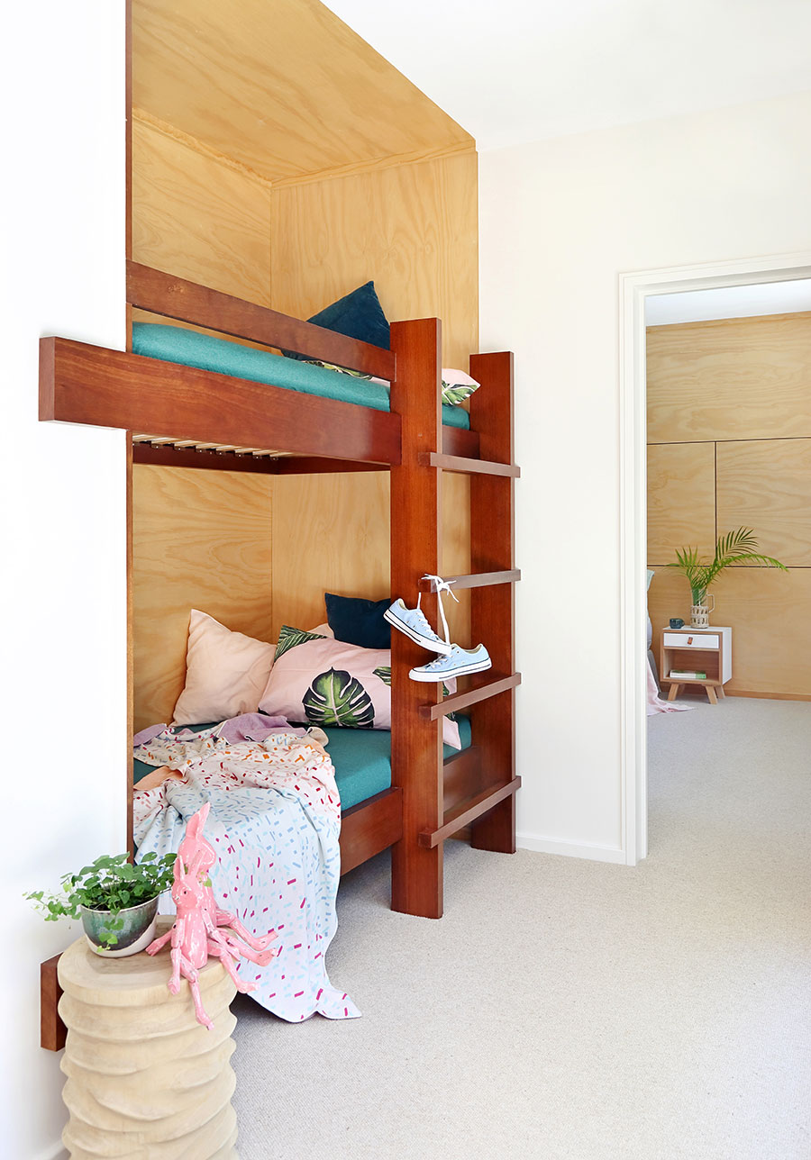
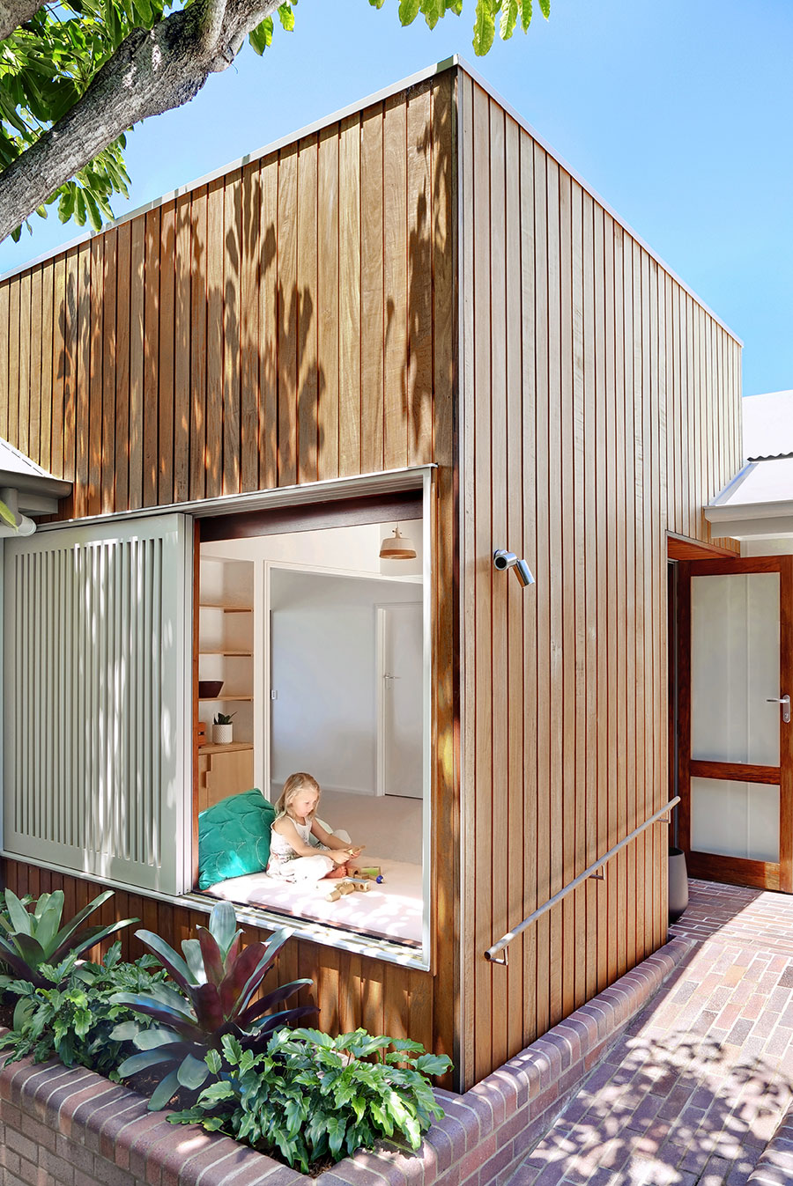
“We wanted to create zones for living and relaxing as well as a communal space for cooking and entertaining,” explains Matthew. “We were very mindful that the house should have intimate areas to play with toys or lay out a puzzle, while someone else can watch the summer cricket or read a book. It also seemed excessive to extend the size of the building when there were only a few weeks of peak family time during the year. Our challenge was to make
it work for the extended family, but not to feel cavernous when only a couple was there.”
Related article: The stunning coastal home renovation you have to see!
Part of the solution was transforming the dilapidated sunroom off the bedrooms into a modern teak-clad box that spills into the pool zone via a brick ramp. The garden beyond is framed by an oversized window featuring a built-in seat large enough to become a bed – the perfect spot to relax after a morning at the beach. “I love a good daybed and window seat, and the new design allows grandparents, parents and children to interpret and use the space in different ways,” says Matthew.
At the front, living and lounging zones are one seamless space and the kitchen was opened up to the stunning ocean views, and updated with a retro feel using custom ply cabinetry. Sliding doors section off the rear of the home so children can sleep while adults enjoy balmy evenings in the main living zone and balcony. “We love the fact that the clever design means we can close down the different spaces when needed,” says Ailsa.
A new master bedroom and ensuite complete the revamp, meaning the once-modest beach shack can now comfortably accommodate 10 people at a time.
“We adore our beach house, and that it still maintains all the character we fell in love with when we first bought it,” says Ailsa. “And now, thanks to Matthew’s redesign, it truly meets the needs of our multi-generational family.”
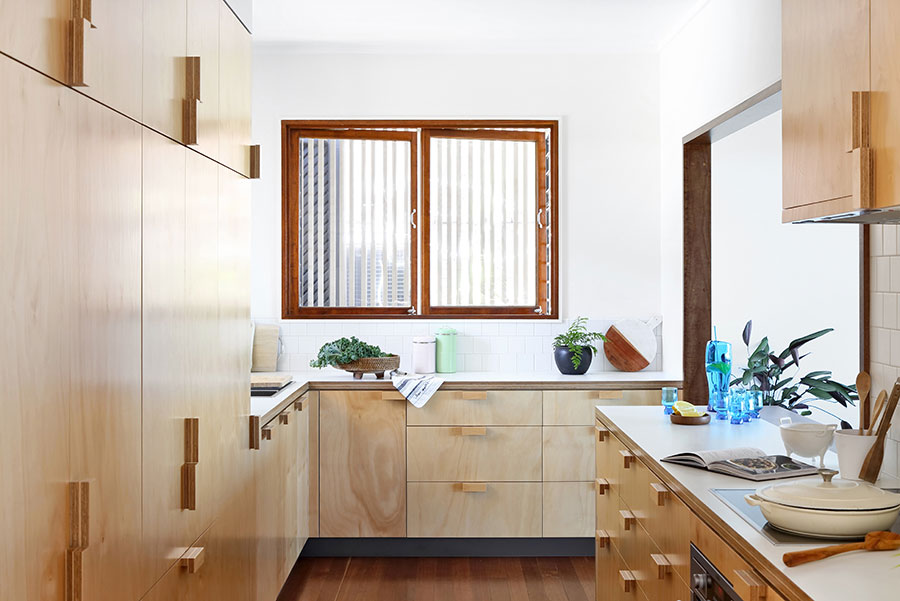
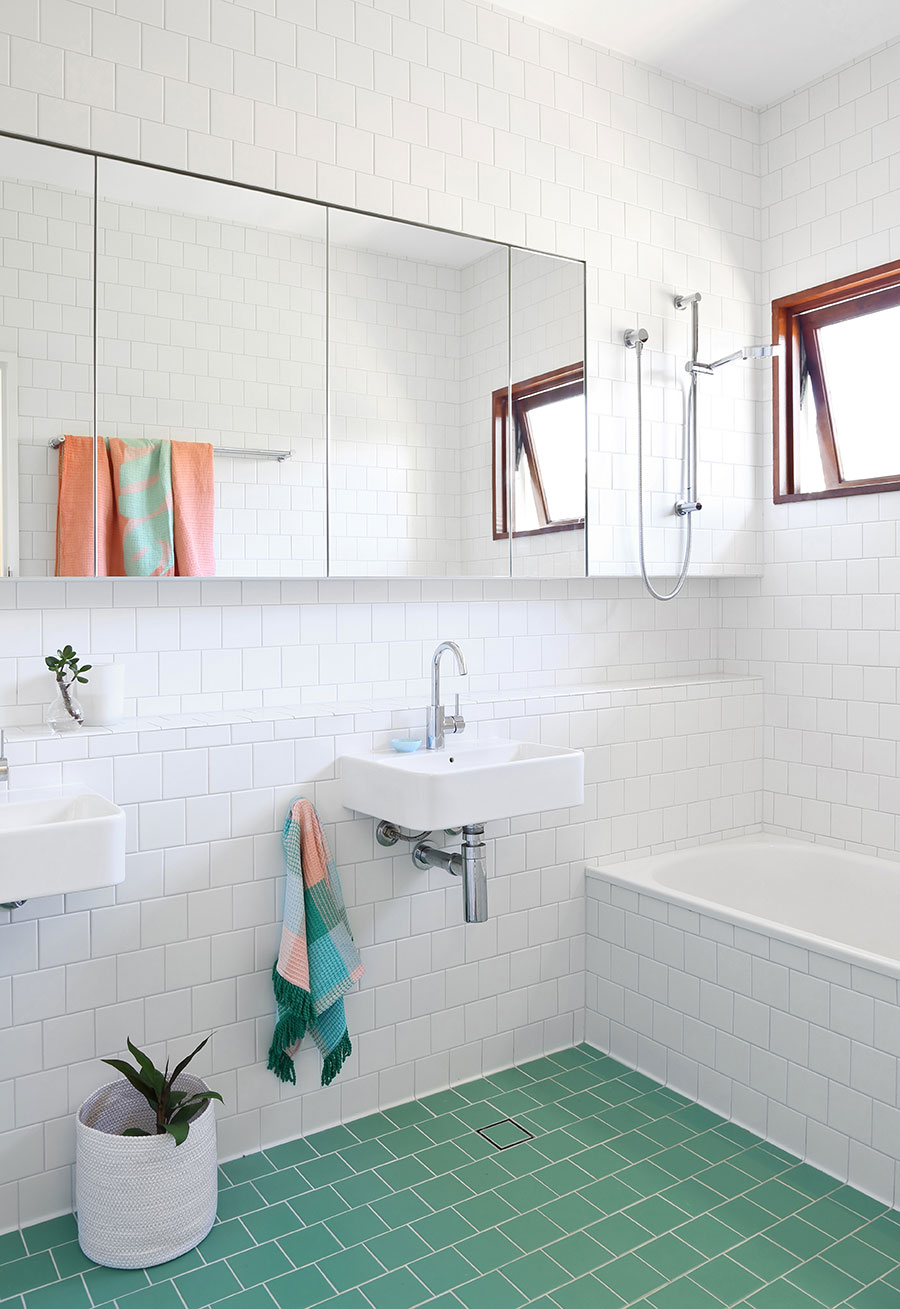

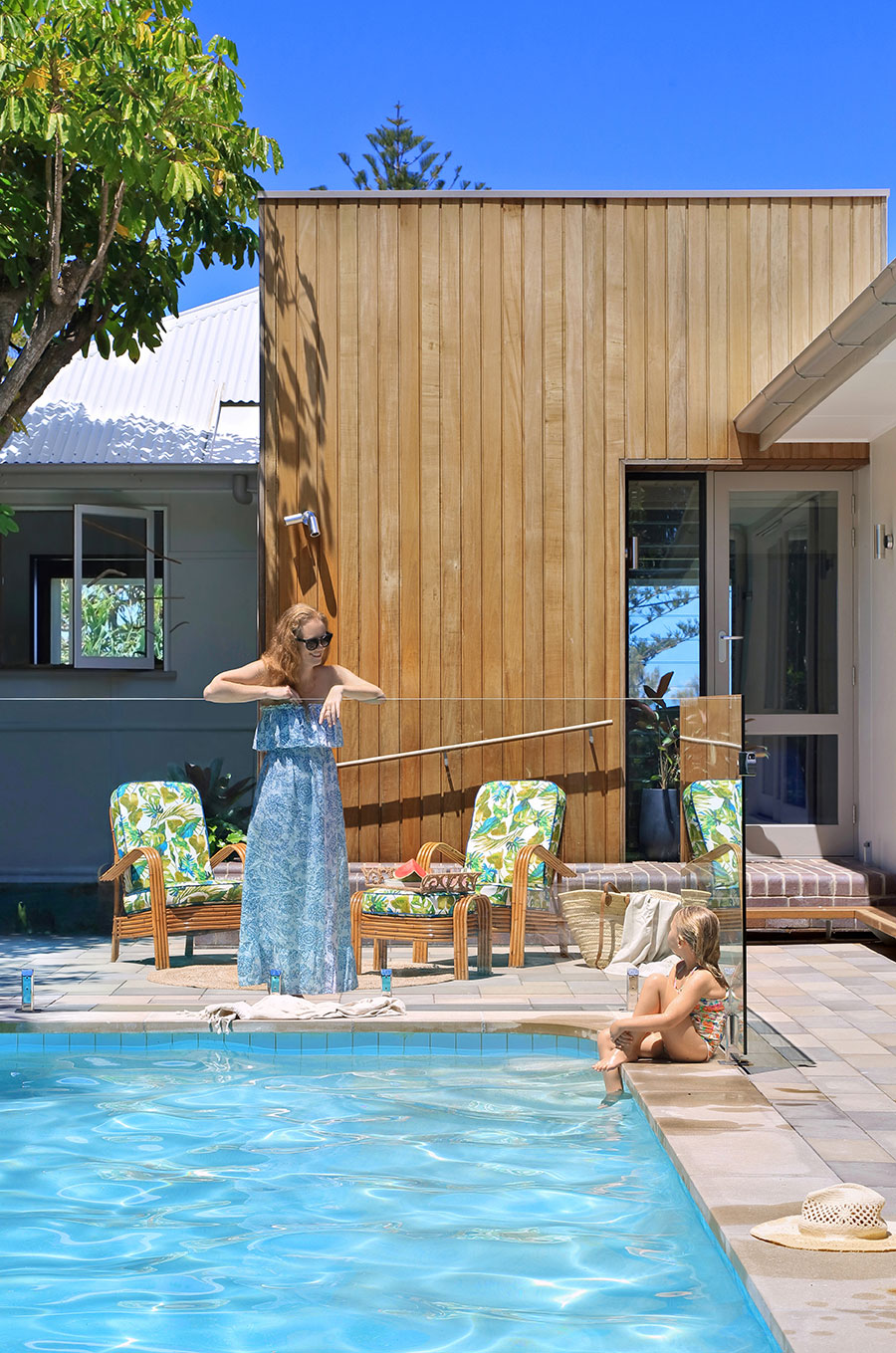
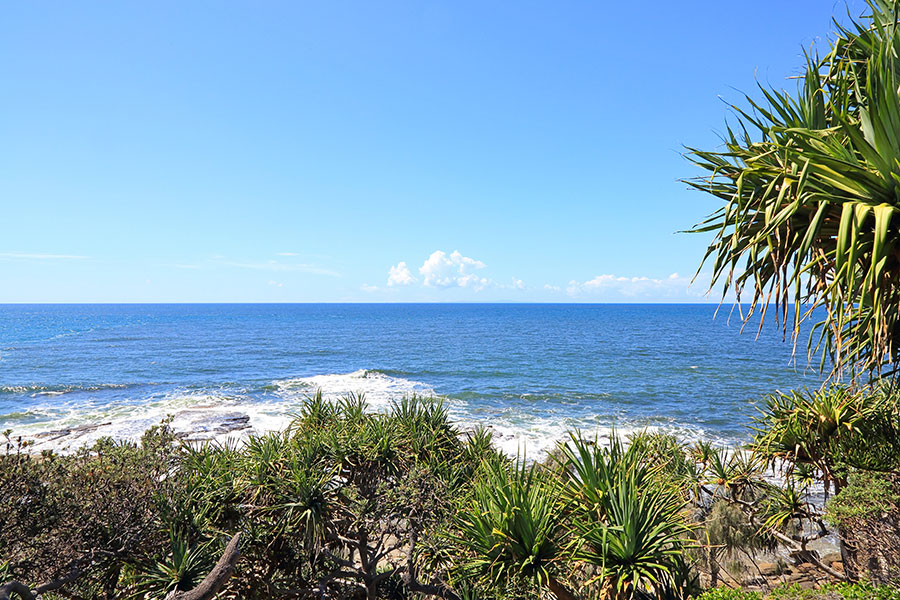
Words & Styling: Tamara Simoneau | Photography: Anastasia Kariofyllidis



