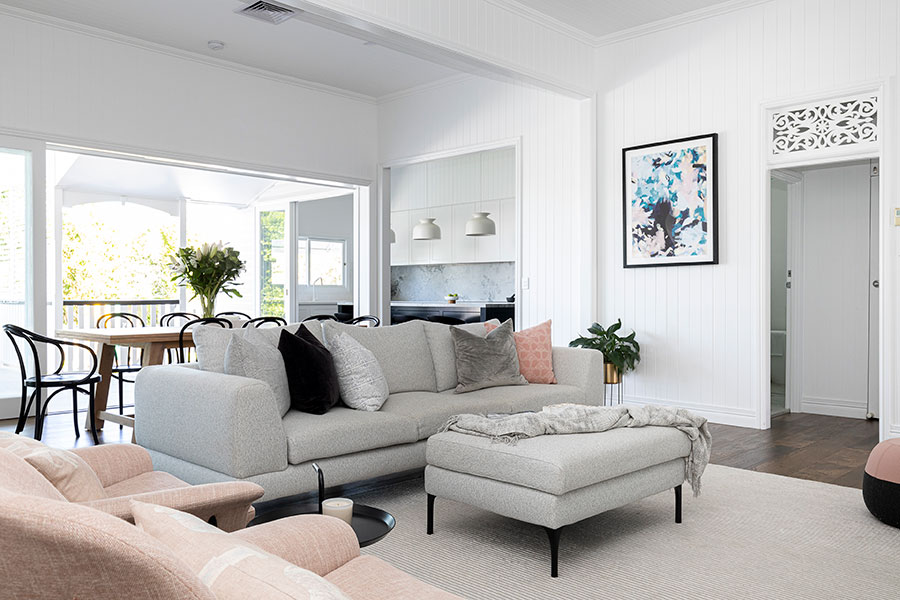
The owners of this Red Hill home had previously tackled two small updates before they brought in Lisa Alward from Bella Vie Interiors. With an extensive renovation in the works, homeowners Paul and Lisa knew they needed expert help to create the forever home they envisioned for themselves, their three children and their dog, Brutus.
“The couple contacted us when they realised that making a project of this scale work successfully would require the assistance of an interior designer,” says Lisa. “The home was on the cusp of undergoing a major renovation by Rob Germon from Wendourie Constructions, so it was the ideal opportunity to tailor the design to meet the family’s needs, now and into the future.”
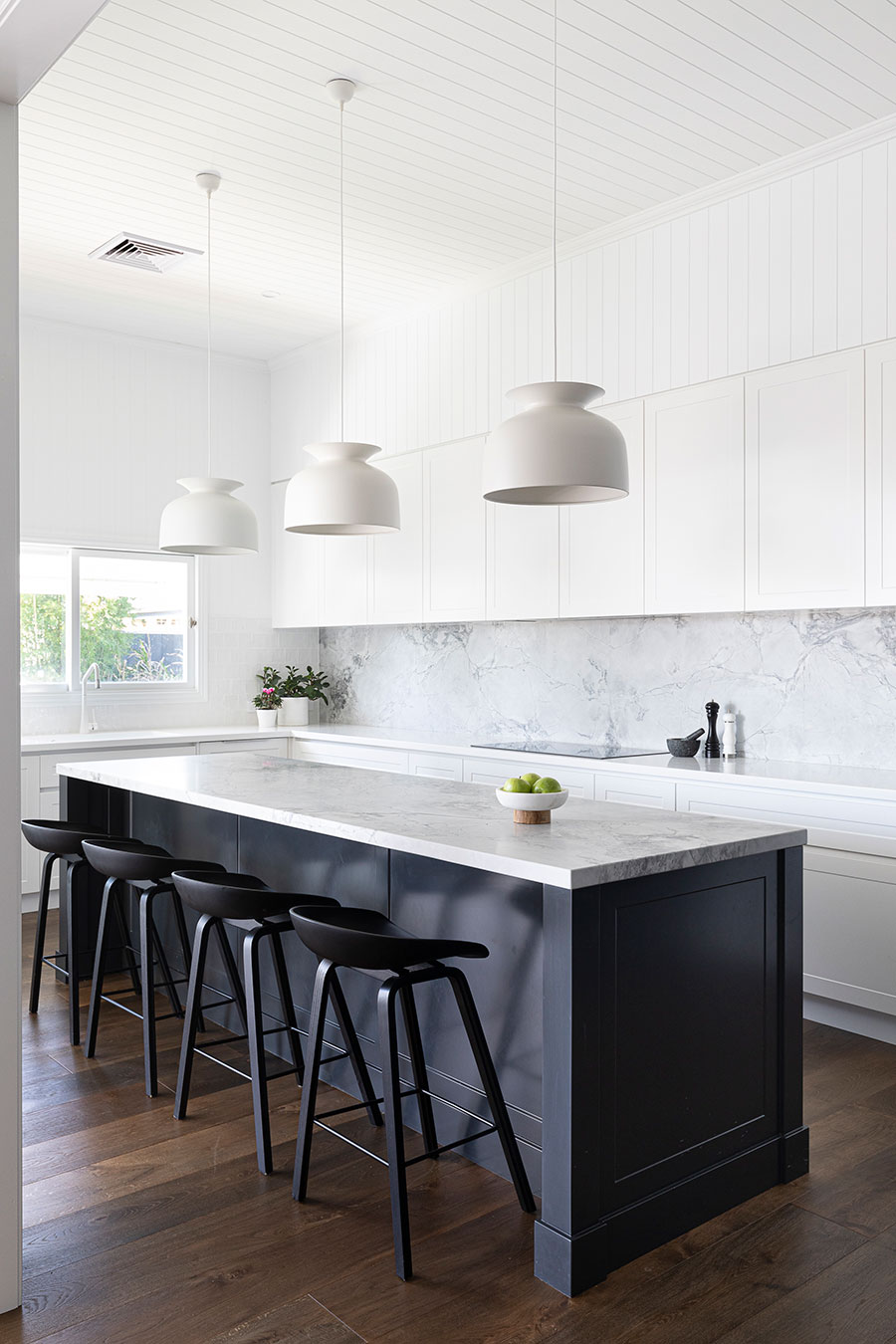
With three active children, this family required a home that was as functional as it was beautiful – as well as inviting and comfortable for friends and family. “They wanted a house that the whole family could relax in, and where guests felt welcome.”
The brief was for Bella Vie Interiors to blend the classic Queenslander with a mix of modern elements inspired by Hamptons style, with its natural light, high ceilings and open-plan living. However, Paul and Lisa didn’t see their home having the typical blue-and-white colour scheme that’s usually associated with the iconic American coastal style. In describing their vision for the home’s interior colour palette, the clients referenced an existing artwork they loved, which formed the basis for Bella Vie Interiors’ design. Happily, both the client and designer love blush pink, so convincing them to go with a soft, romantic colour palette was easy. “We worked with Style Revolutionary and Unique Fabrics to bring together a range of custom cushions that tie the colour palette together throughout the home, too,” says Lisa.
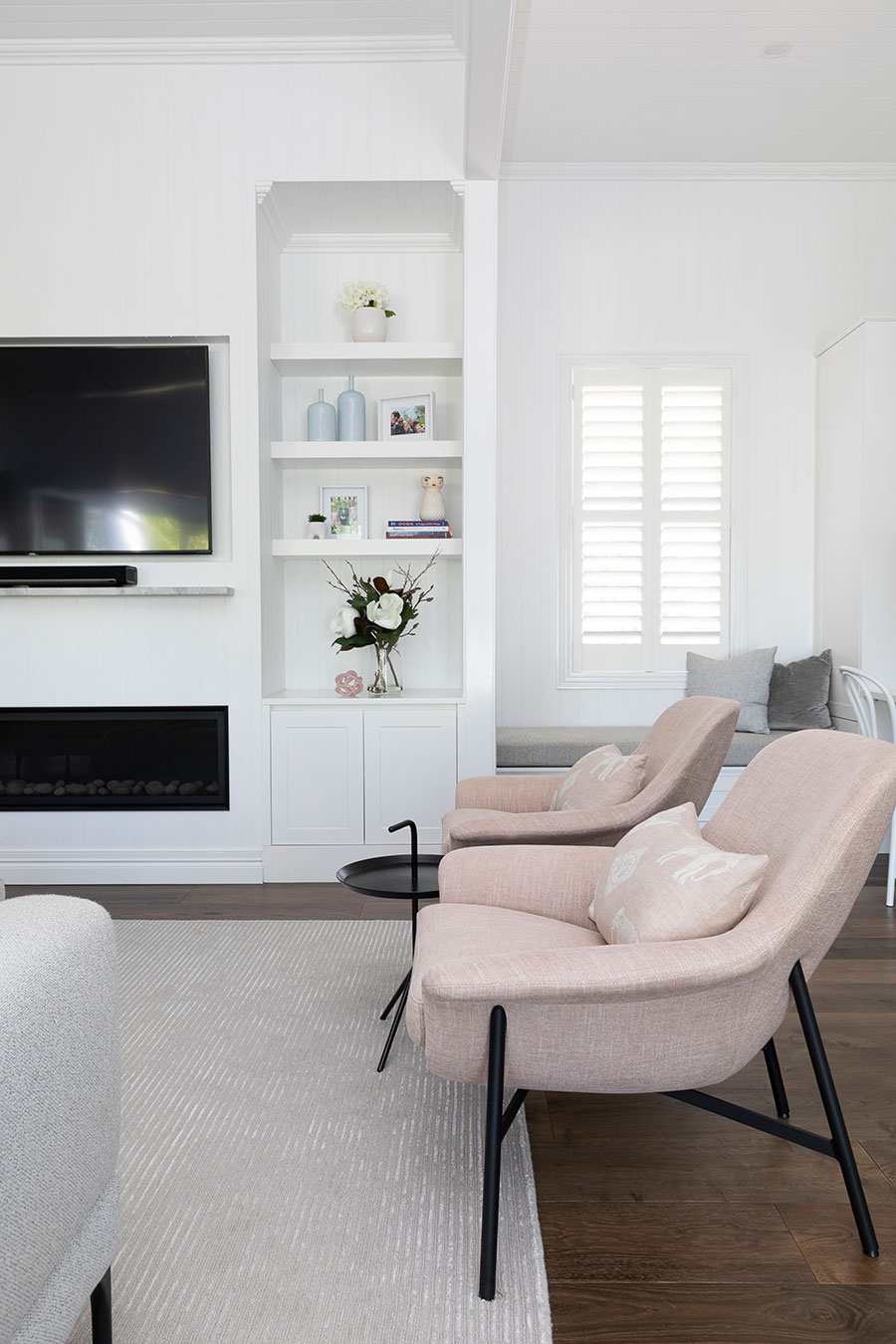
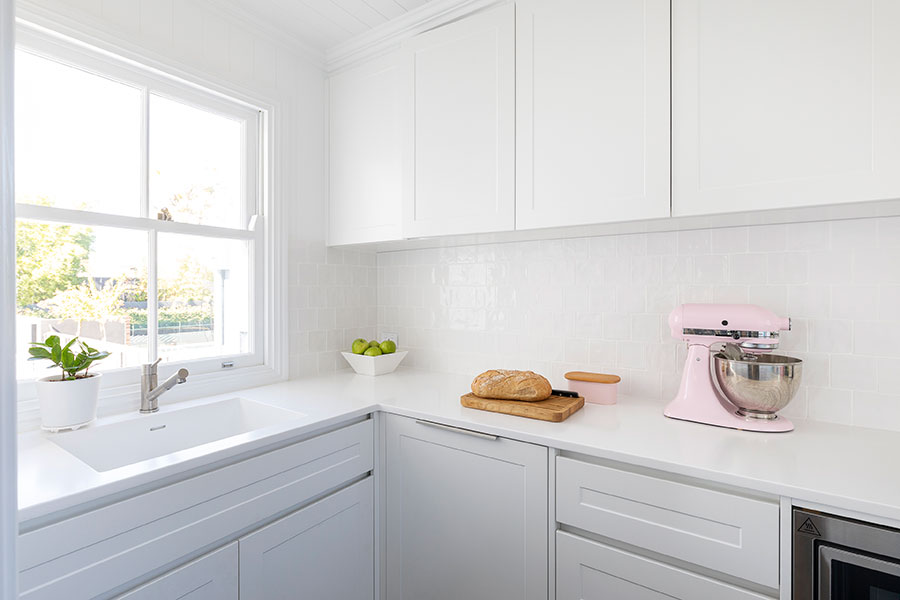
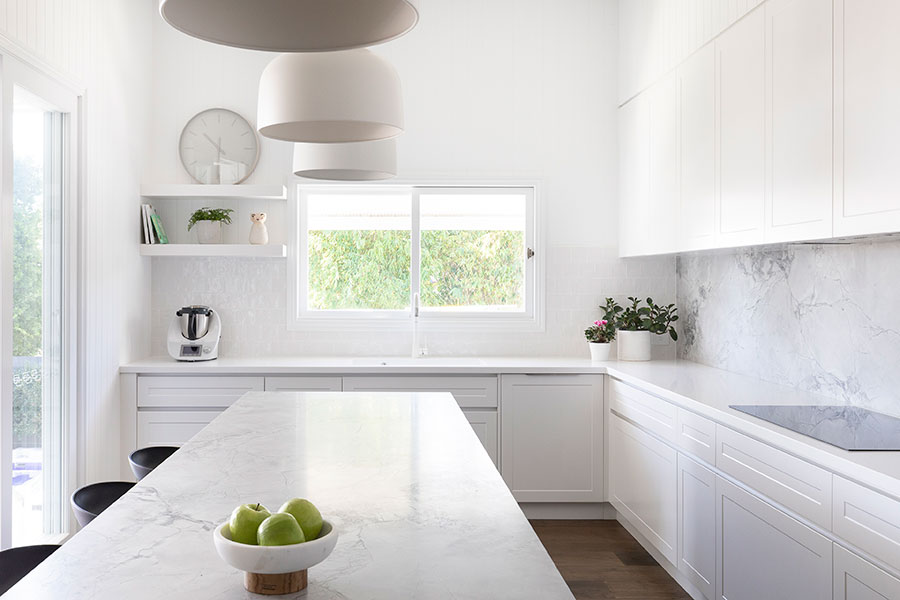
It was important that the interiors of the home incorporated modern elements, yet embraced the Queenslander style of architecture. That meant featuring simple, elegant light fixtures, retaining some architectural details while removing others, and adhering to a minimalist colour palette.
White walls blend beautifully with the black-and-white exterior, while the rich, dark-stained, oak timber floor serves to ground the elegant black-and-white cabinetry that features throughout the kitchen and living areas of the home.
The seamless design comes to play in the kitchen, where Bella Vie Interiors has incorporated classic VJ boards and a slim shadow line to the bulkhead.
“We worked with the builder and Garsden & Clarke Kitchens to ensure these details were meticulously delivered,” says Lisa.
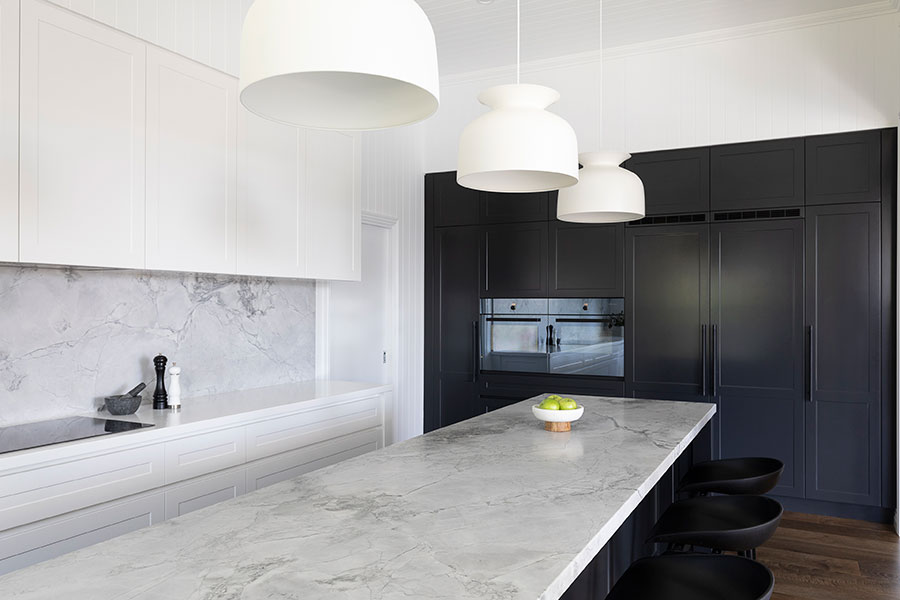
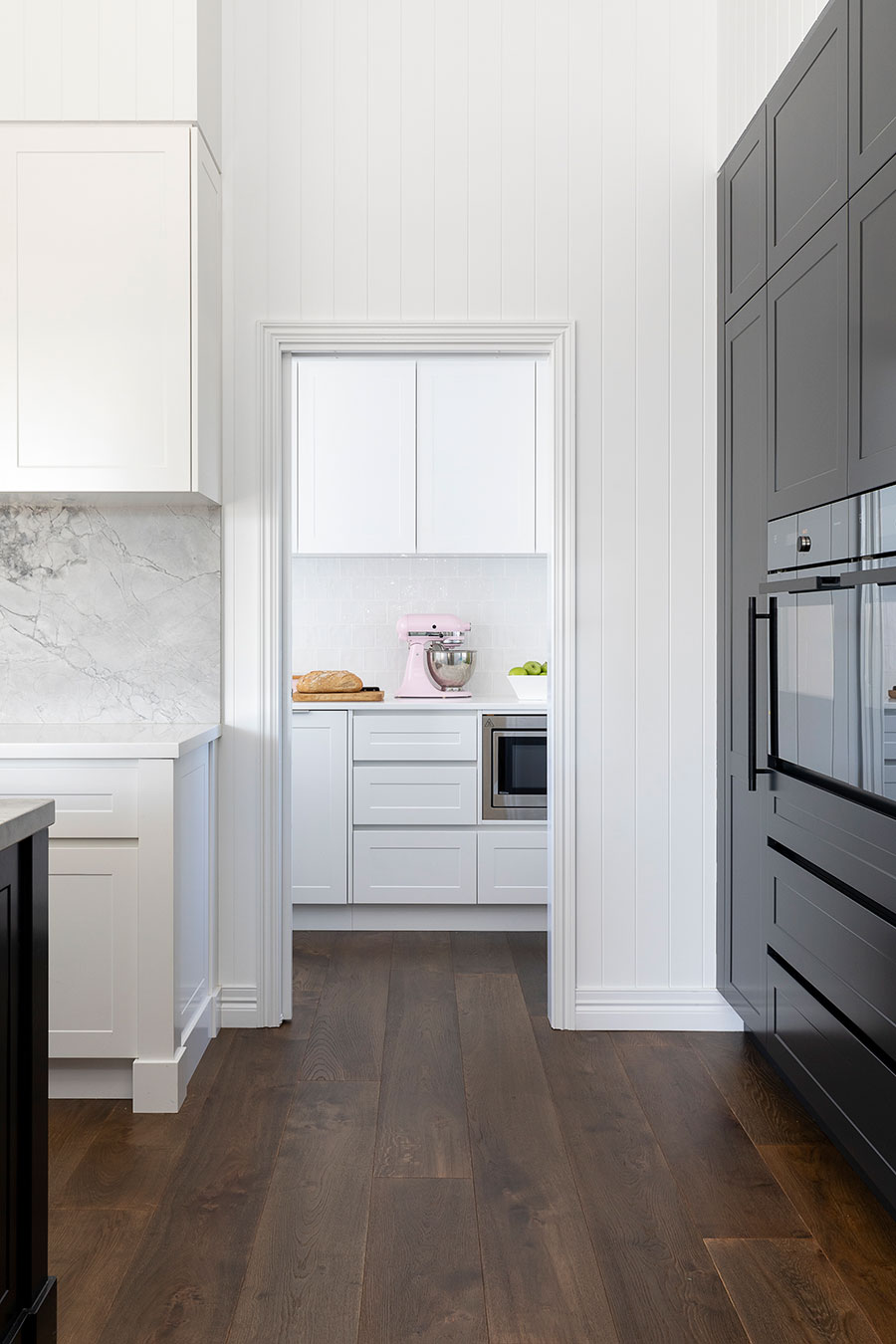
The stunning island benchtop and splashback featuring Super White Dolomite is a standout inclusion. “The grey tones of the Super White Dolomite island bench and splashback make a bold statement in the kitchen, and we’ve incorporated three large white Gubi pendants to highlight the beauty of the natural stone,” says Lisa. Crisp white Corian benchtops with integrated sinks deliver a seamless transition between natural stone and modern shaker cabinetry, while a butler’s pantry conveniently hides away mess.
Decorating the home to keep within budget at the end of a large-scale renovation was achieved by balancing the furniture selections with a mix of custom items and a few more affordable pieces.
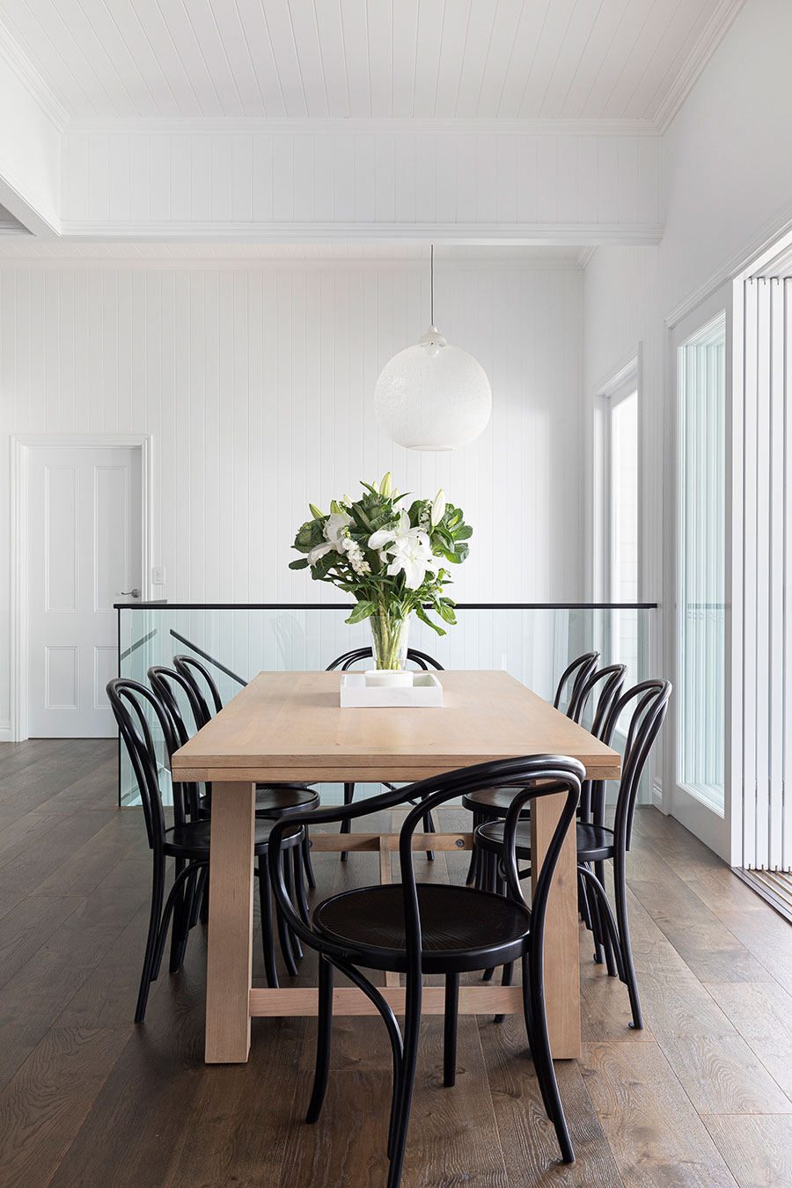
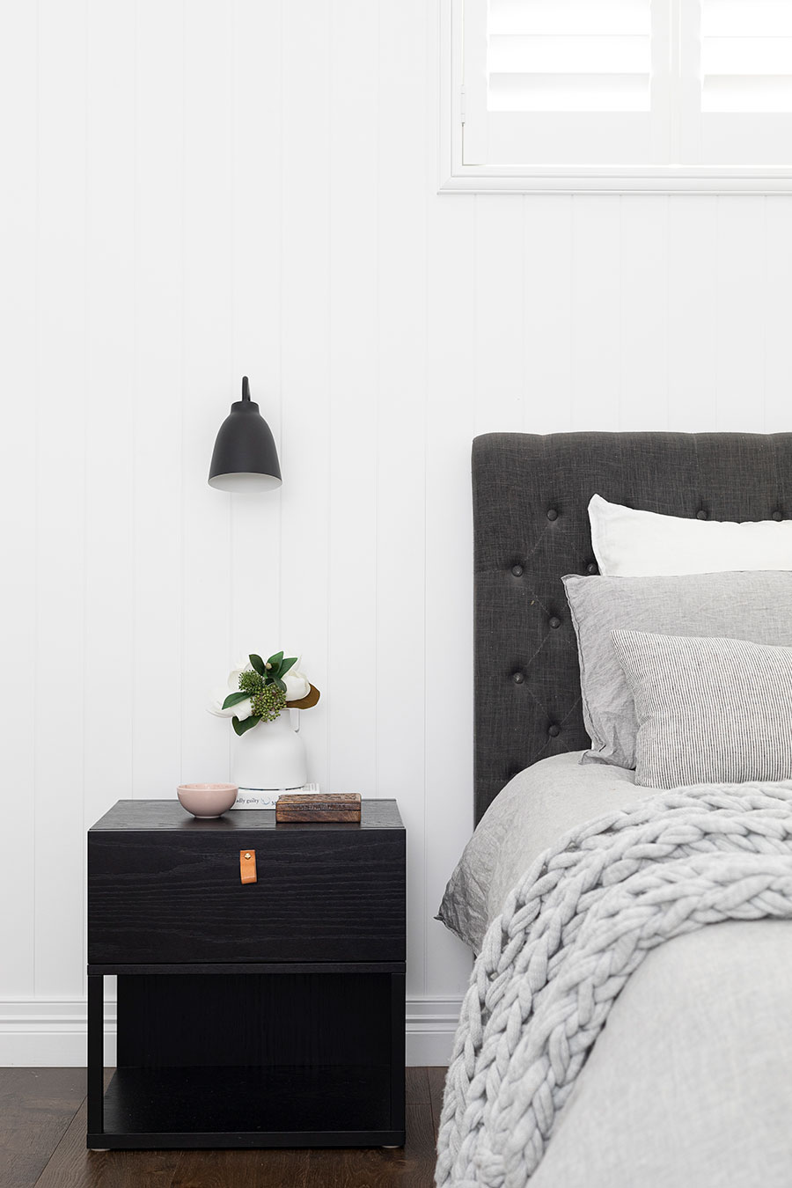
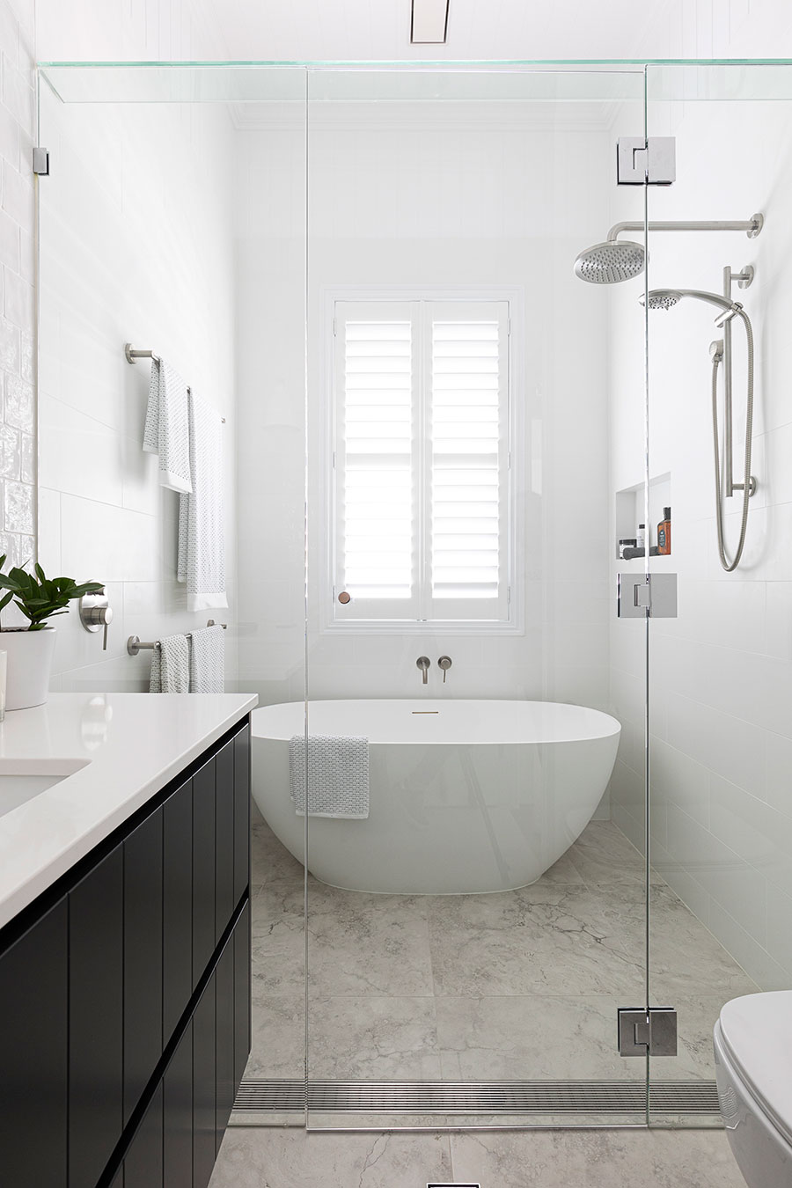
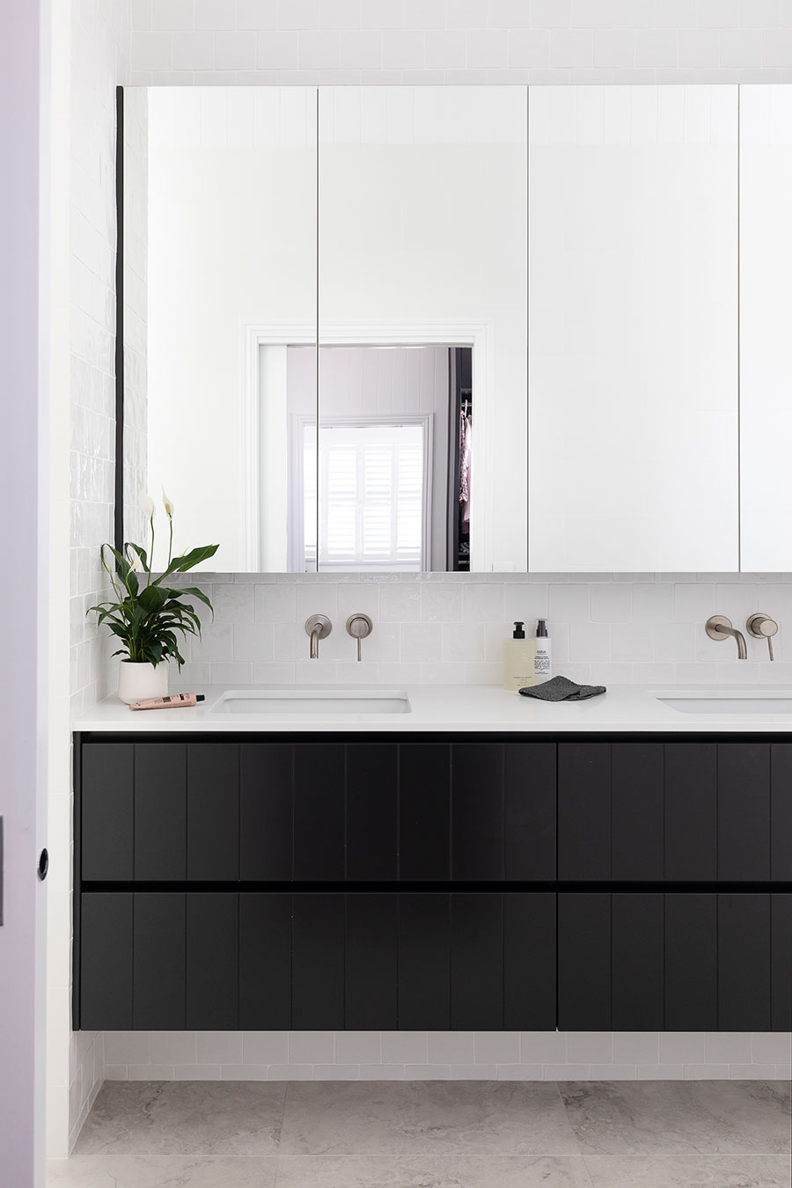
In the open-plan dining area, classic Thonet chairs sit around a timber dining table by GlobeWest, lit up by a stunning Moooi pendant light.
Master bedroom inclusions by Bella Vie Interiors are equally stylish, from the bedside tables by Grazia & Co, Caravaggio Read Wall lights and custom-designed bench seat and cushions, to the King living occasional chair.
A new entrance, added to the ground floor, includes a family-friendly mudroom, as well as the ultimate indulgence for the parents – a luxury climate-controlled wine cellar and well-equipped home gym.
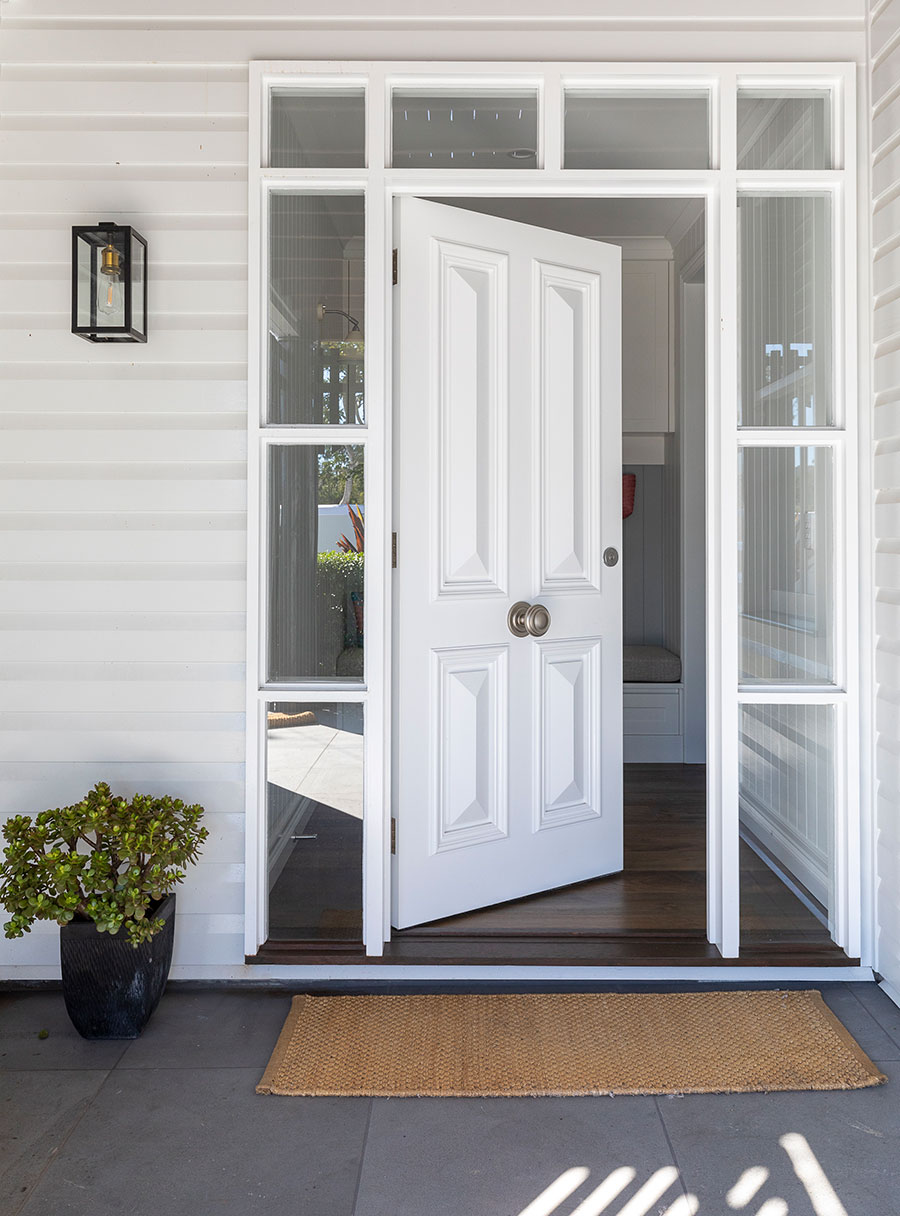
Photography: Elouise Van Riet Gray



