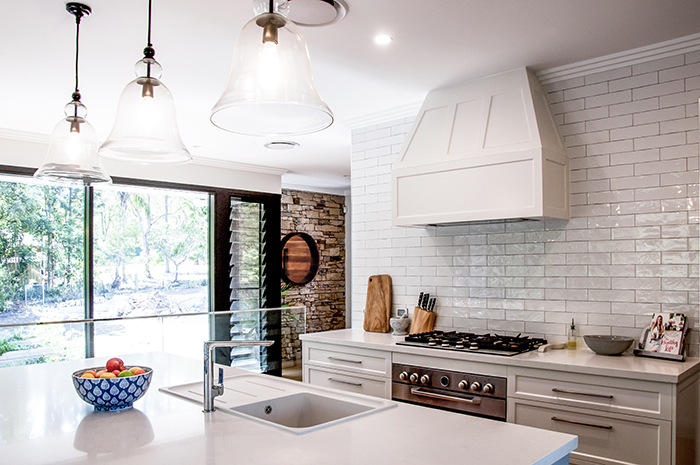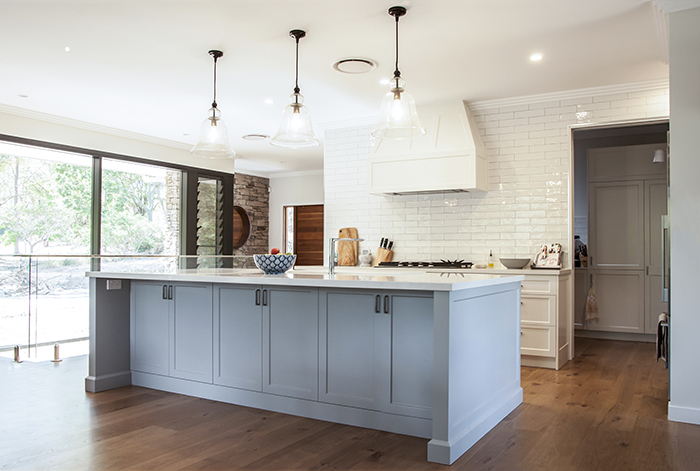
A stylish family home demands only the finest and functional of designer inclusions. And for this family, it was all about modern yet classic design principles and a homely feel with soft touches and family-friendly inclusions. A highly practical kitchen design, a day bed and nook for the kids to store their things before and after school and a built-in makeup table for the Master Bedroom all rated high on the clients\’ wish list.
The kitchen, as the heart of the home, is where the design agenda really shines. Designer Stuart May from Style Kitchens by Design chose cabinets in a Shaker-style pattern, with a two-tone colour palette that keeps to the clients\’ desire for soft touches. Resene Grey Chateau in a satin finish is a softly spoken contrast to classic Dulux Whisper White, while Caesarstone quartz surfaces in London Grey are a nod to chic.
The kitchen boasts plenty of bespoke details, designed to suit the family. The kitchen island is larger than normal to maximise the use of stone, with a massive size 3000 x 1300 meterage. “It’s the perfect surface for big family bake ups, with lots of room for mixing up ingredients,” adds Stuart, who also notes the hidden range hood as a special inclusion, with its custom angle-shaped cabinets with matching Shaker panels.
Related article: This kitchen combines industrial edge with classic charm
Solid timber has been used for the floating shelving in the pantry (a look that has been carried through to the bathroom vanity surfaces), while clever nooks and niches have been included to display cookbooks and add visual interest. The pantry also hides a second dishwasher, an additional fridge and open shelving for storage of cooking ingredients with easy access.
Style Kitchens by Design injected their signature refined style into the living spaces, helping to turn this new-build shell into a family home with plenty of warmth and relaxed sophistication.
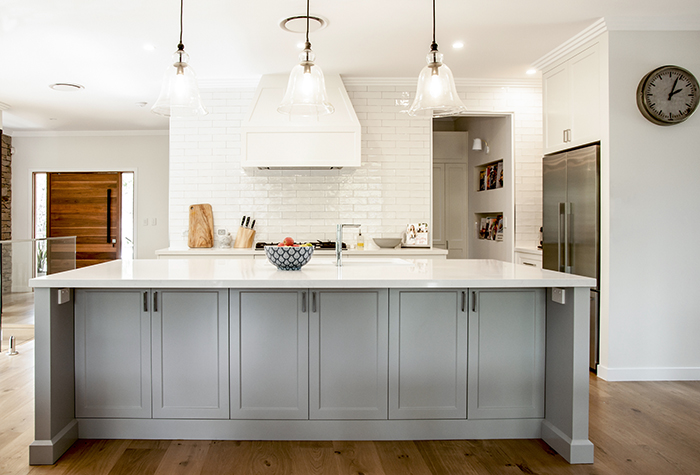
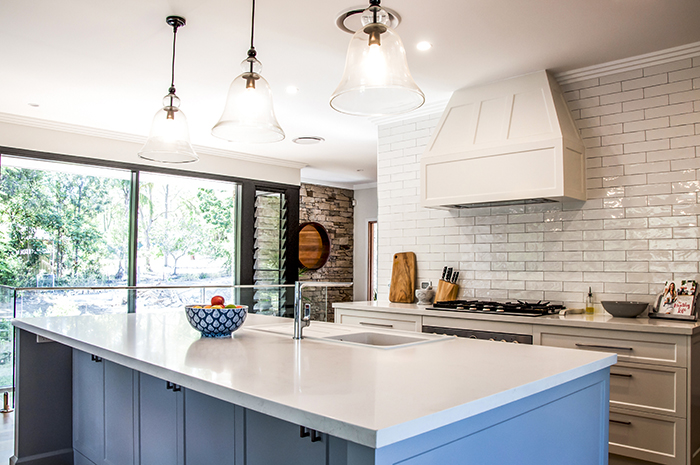
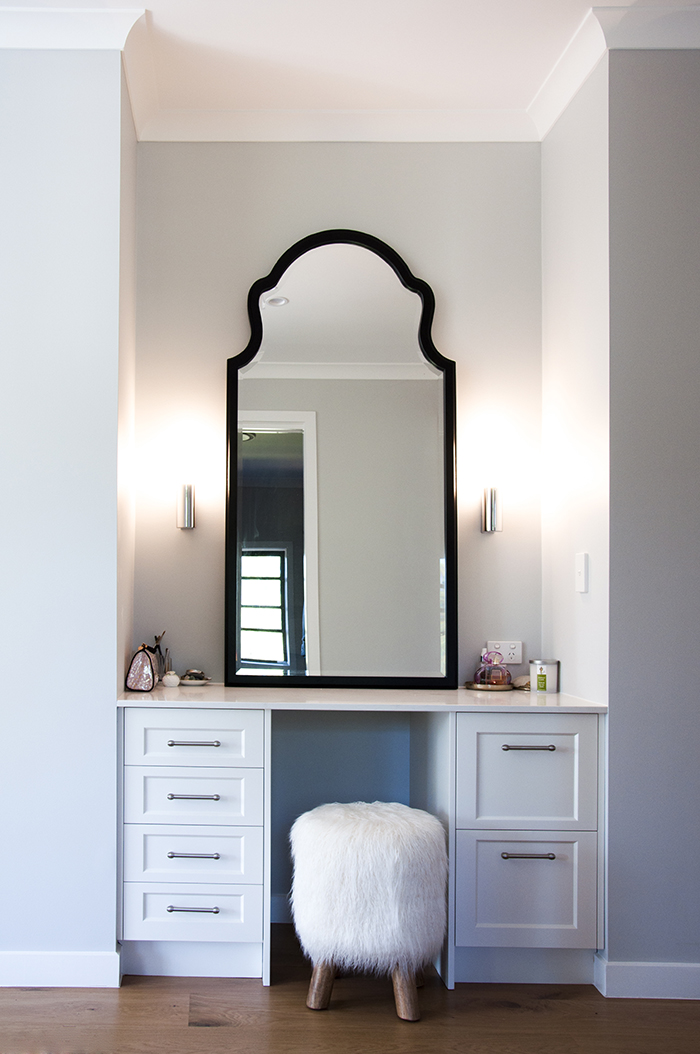
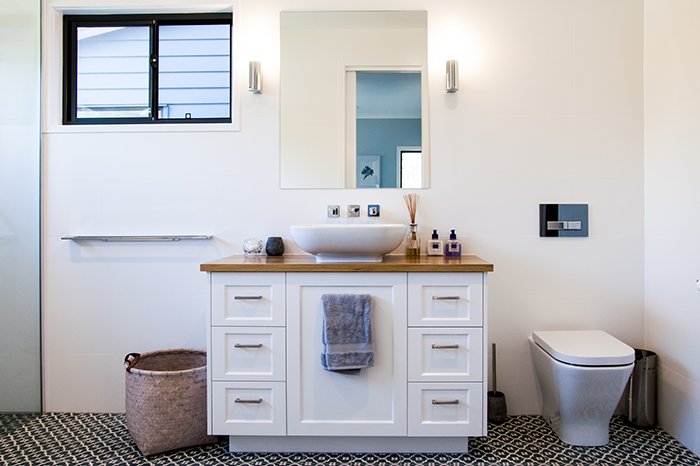
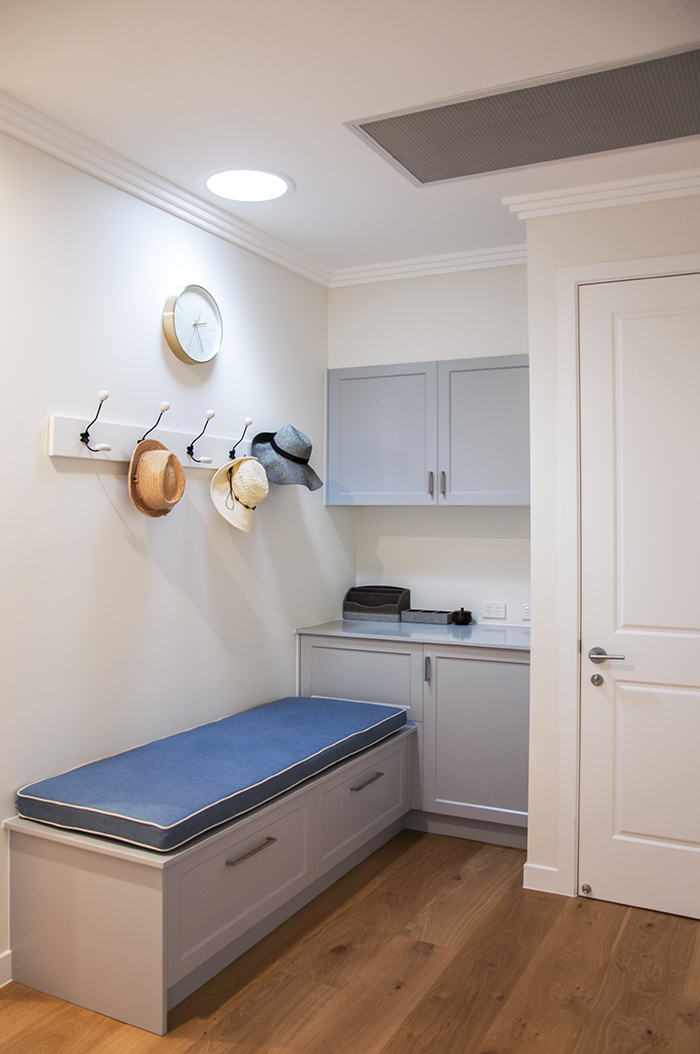
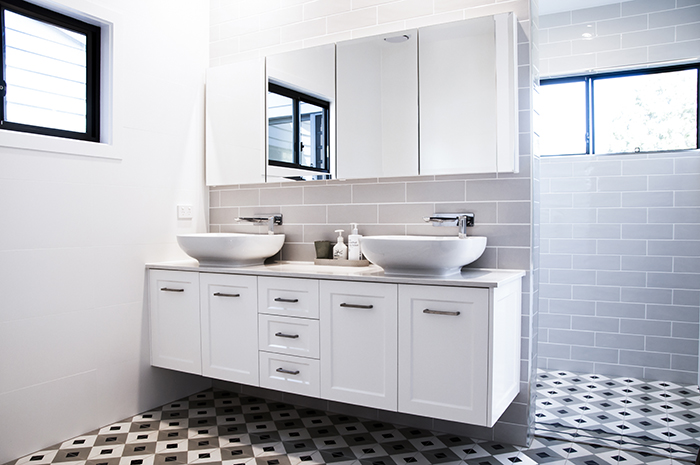
Photography: Luisa Bellini
