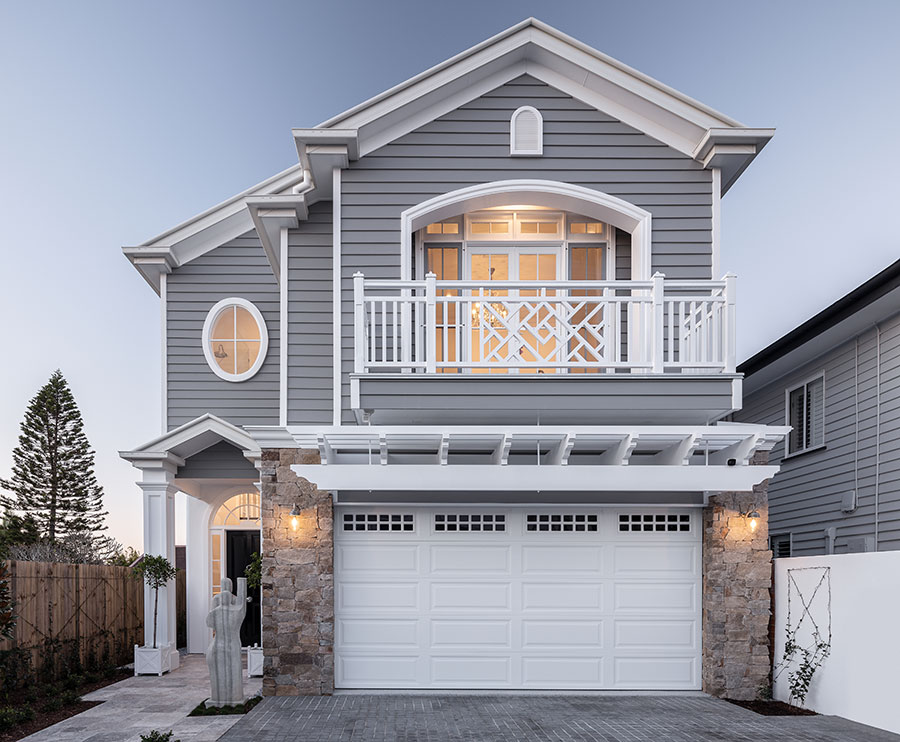
Compact on the outside but expansive on the inside, with 180-degree ocean views from a balcony that tempts you to sit back and watch the ever-changing colours of sea and sky, this deceptively spacious home has been cleverly designed to maximise space and views.
First impressions when entering are of the overall sense of space. It’s like walking into the foyer of a luxury-appointed Tardis: a three-tiered glass chandelier hangs gracefully over a five-metre-high void, while a cantilevered staircase with timber treads and lady’s waist balustrade sweeps up past the first level to the home’s top floor. A sophisticated neutral palette, dark-stained oak floors, bespoke cabinetry and a Hamptons design complete the picture. This is a classic American-style home: timeless, elegant and functional, with modern touches like
smart home integration by Electronic Living.
The home was designed and constructed by award-winning builders Build Prestige Homes and features five bedrooms, four bathrooms, two living areas, a state-of-the-art kitchen, walk-in butler’s pantry, an expansive office, a study nook, two large outdoor alfresco areas, a pool, and a double lock-up garage with a stately natural stone facade. All on 405 square metres. And nothing is squeezed in.
The secret to its spaciousness is in its three levels, the raked ceiling across the top floor and the massive void over the foyer and staircase. Special excavation of the site and a challenging suspended concrete slab to the third level helped achieve this.
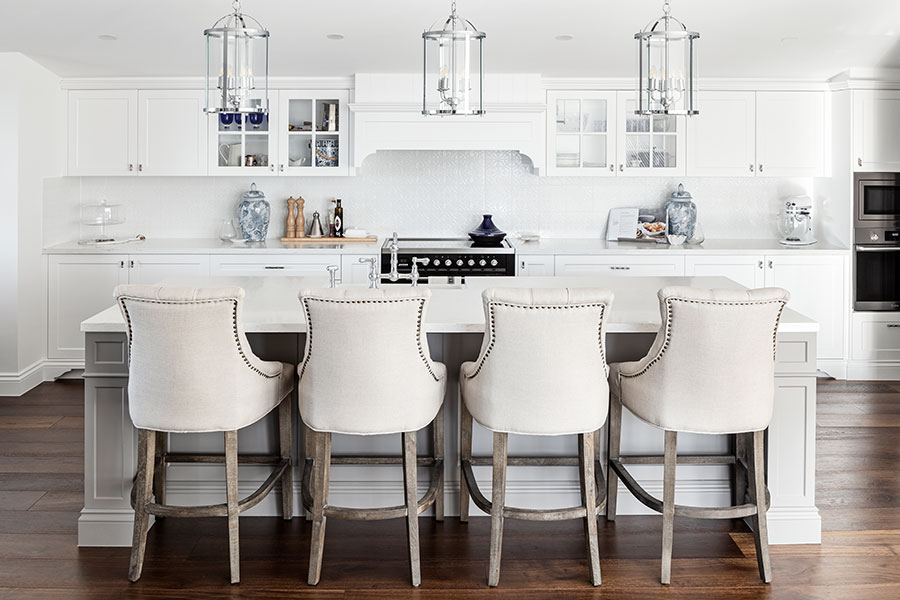
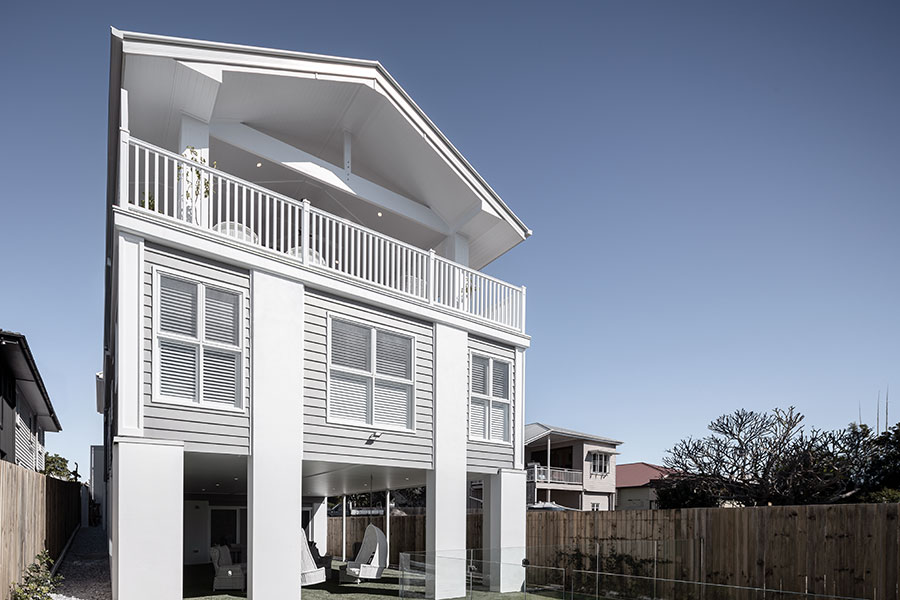
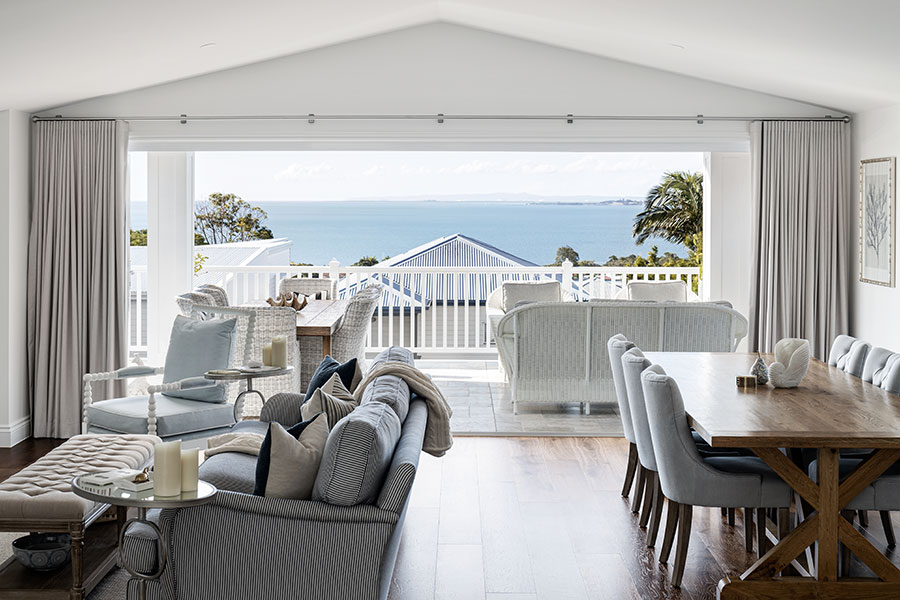
“The result is views, views, and more views – and a 500-square-metre home on a 405-square-metre-block,” says Leo Bandiera, managing director of Build Prestige Homes. “With beautiful, uninterrupted panoramic views from the home’s upper level, you can see all the way across Manly Harbour and Moreton Bay to the sand hills of Moreton Island, the Port of Brisbane, and the lights of the city from the kitchen sink at night.”
First impressions linger as you move through this home. On the ground floor is the foyer with herringbone timber floors, garage, rumpus, alfresco area and pool (with Astroturf for easy maintenance), laundry, wine cellar and a bathroom. Taking the staircase to the first floor puts you on the bedroom level, with a master bedroom and ensuite equipped with a freestanding bath and luxurious walk-in-robe, and three other bedrooms with a shared bathroom.
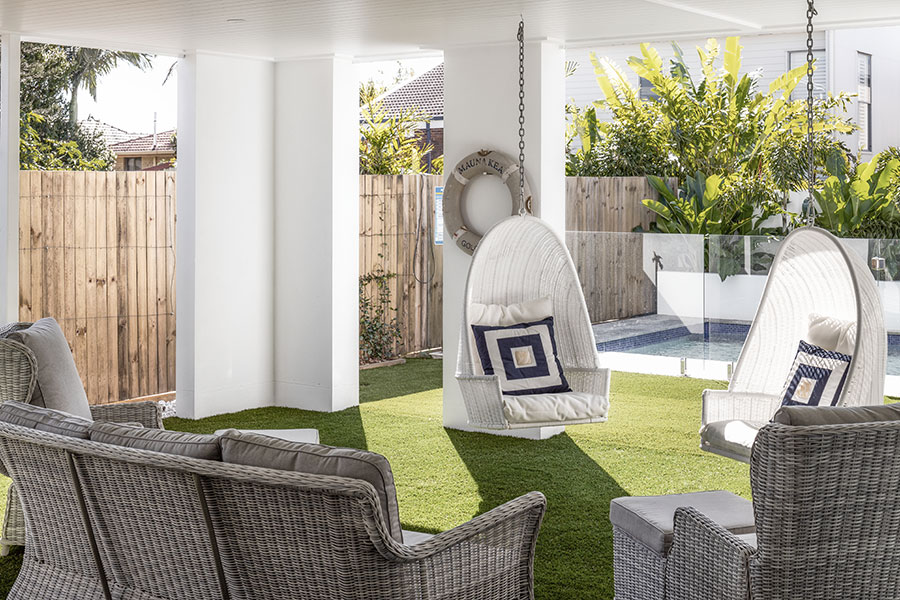
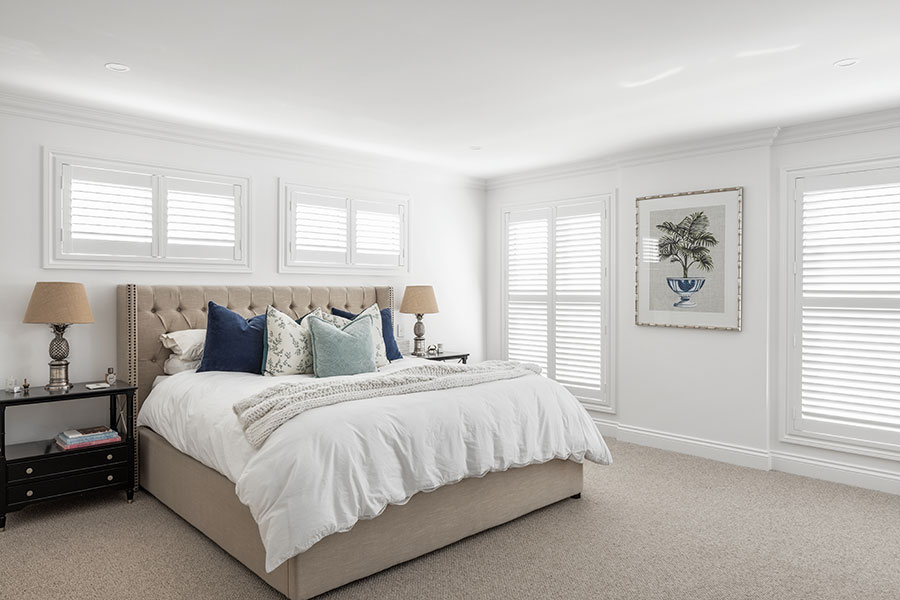
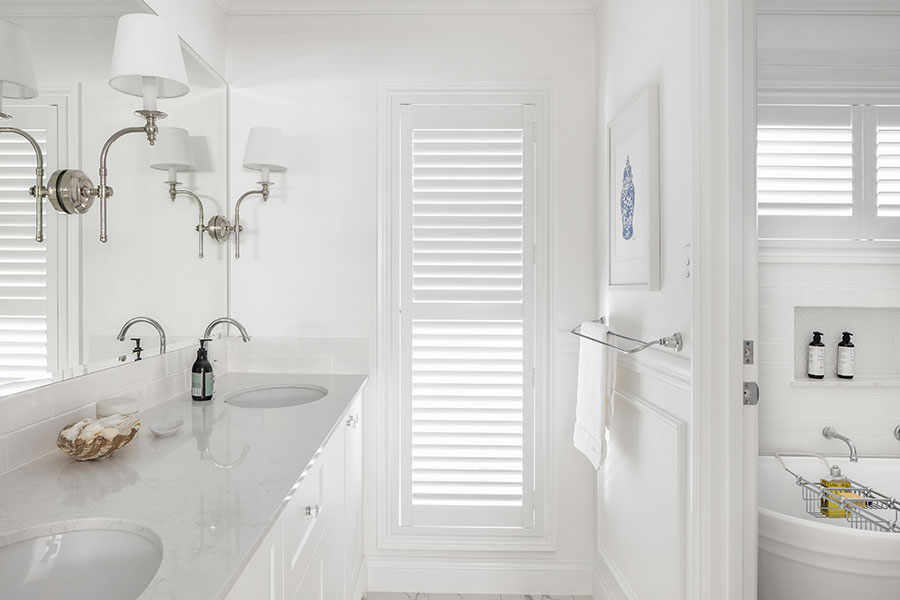
The stairs to the top floor lead to everybody’s favourite retreat: the open-plan living area with its three-metre vaulted ceilings, stylish kitchen, dining, office, study nook, guest bedroom and bathroom – and those magnificent ocean views. Infused with light, space and elegance, it’s the perfect place to simply kick back and relax.
For the residents who get to call this property home, the careful design of this sophisticated, low-maintenance retreat has more than paid off.
With the added attraction of nearby Manly Boat Harbour and the popular Wynnum Esplanade cafes nearby, this small but spacious home delivers easy coastal Queensland living at its best.
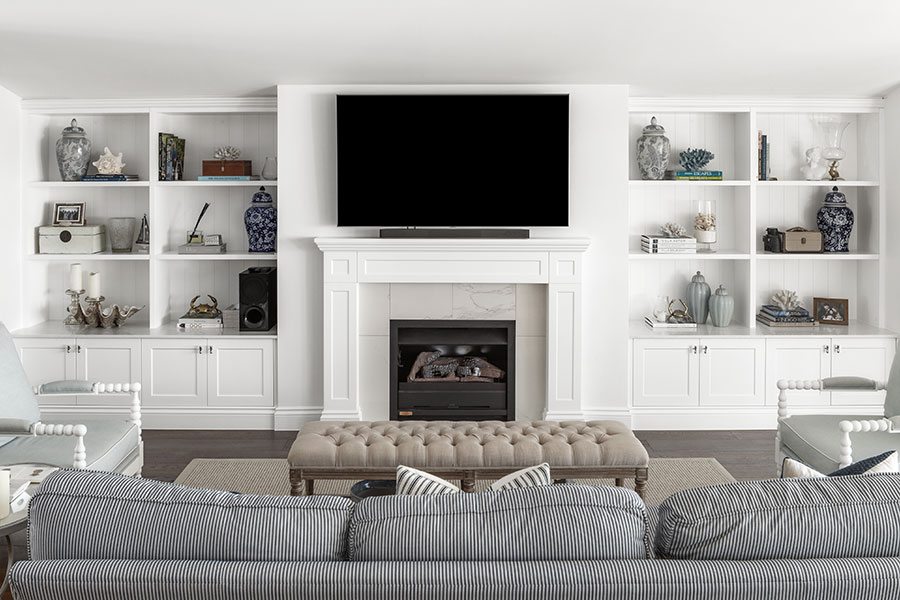
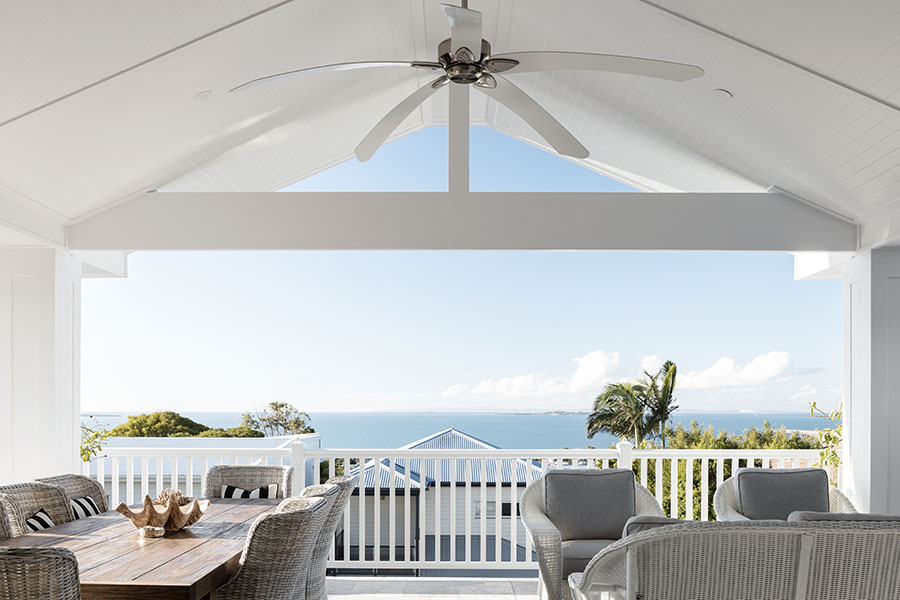
Words: Louise Tigchelaar | Photography: Brock Beasley



