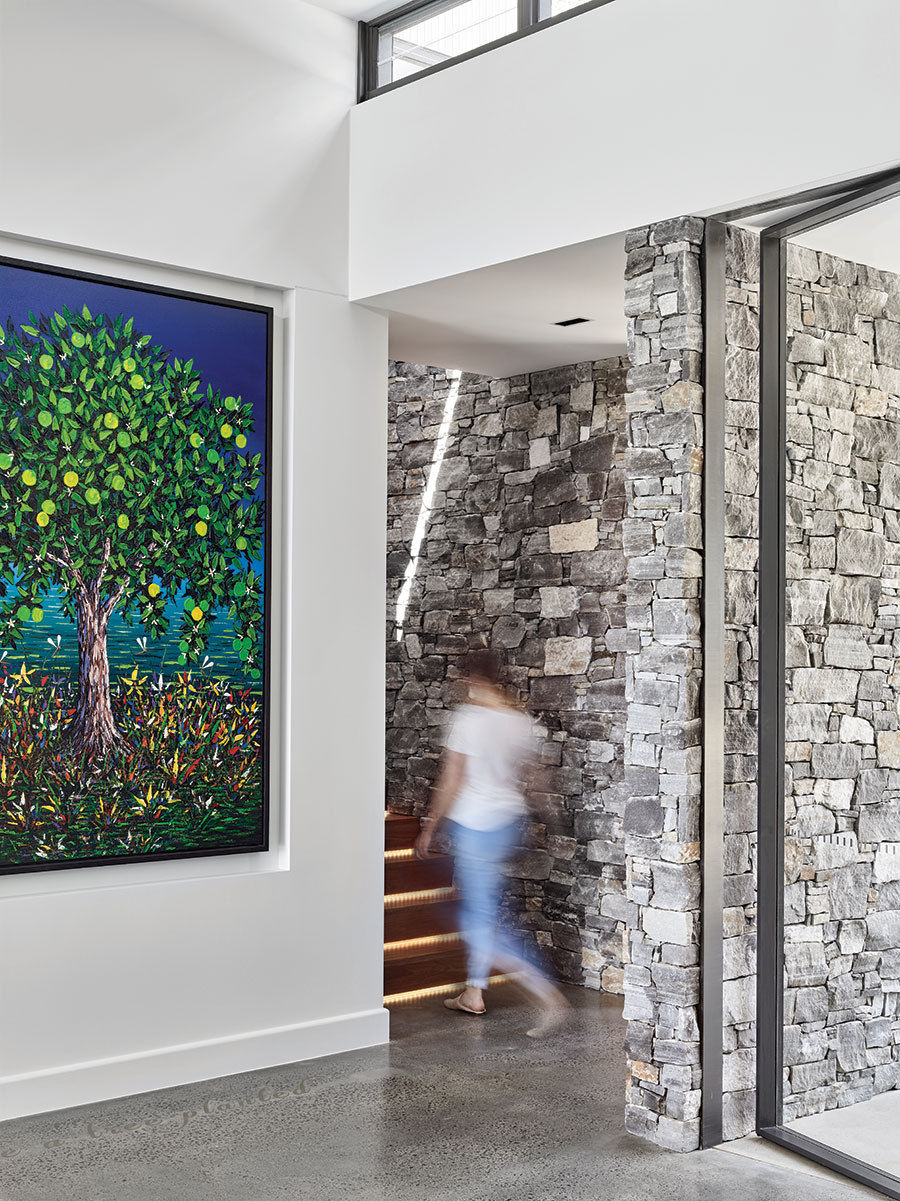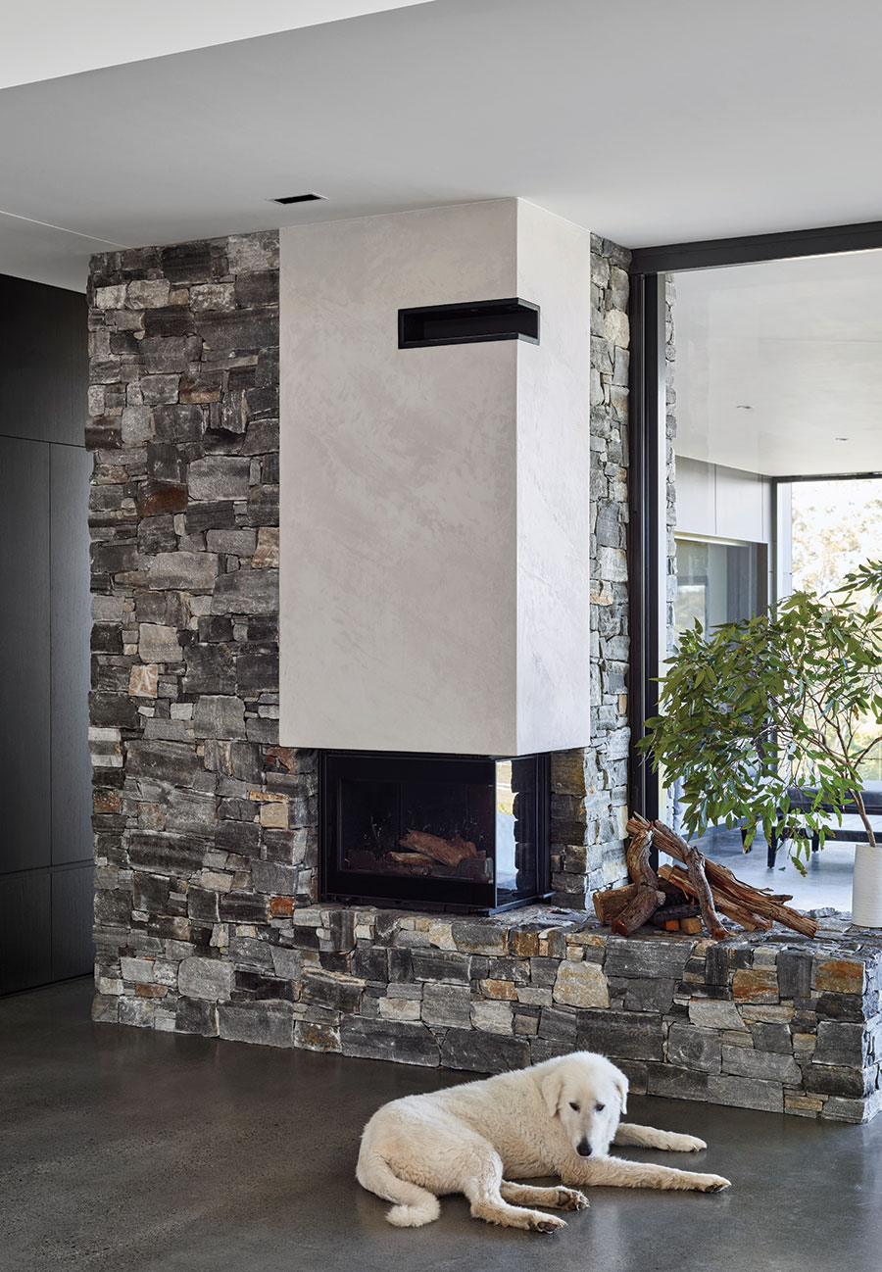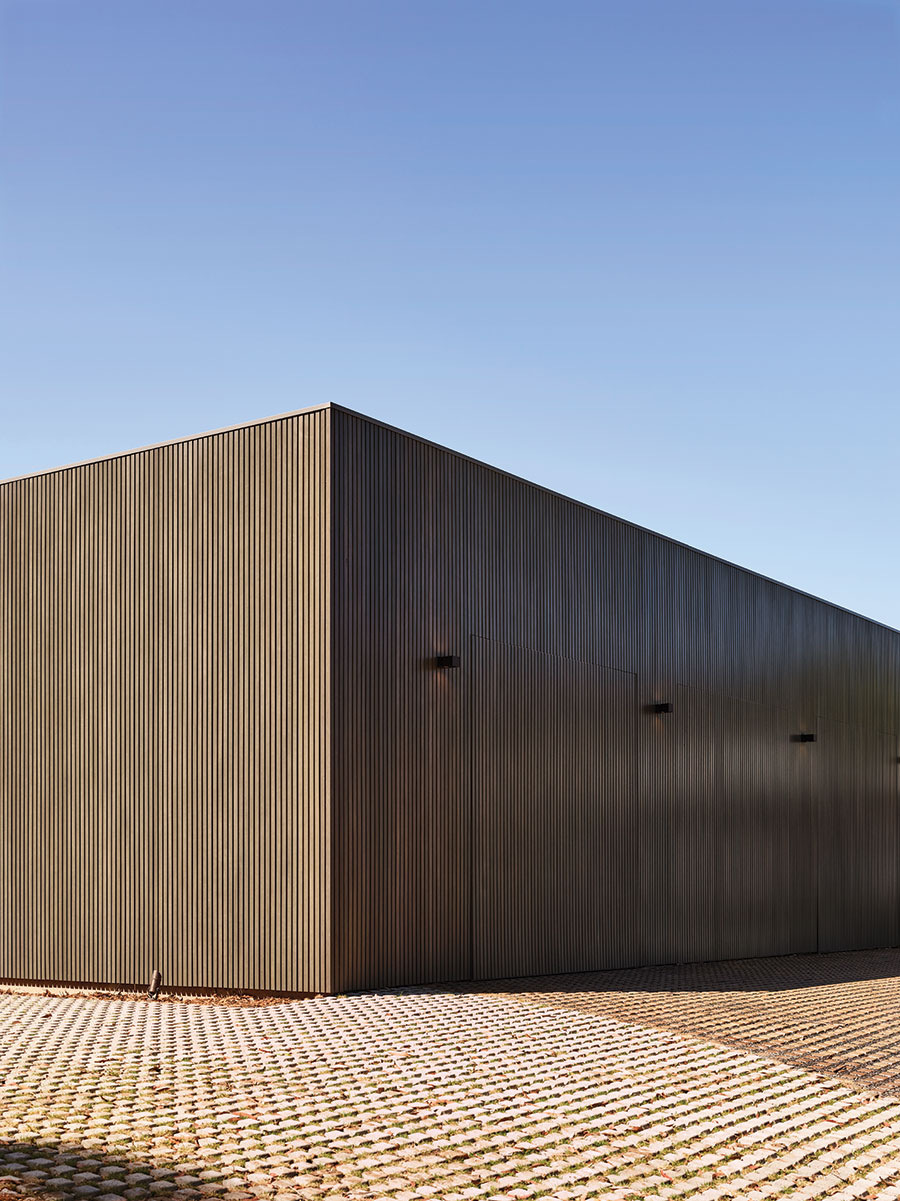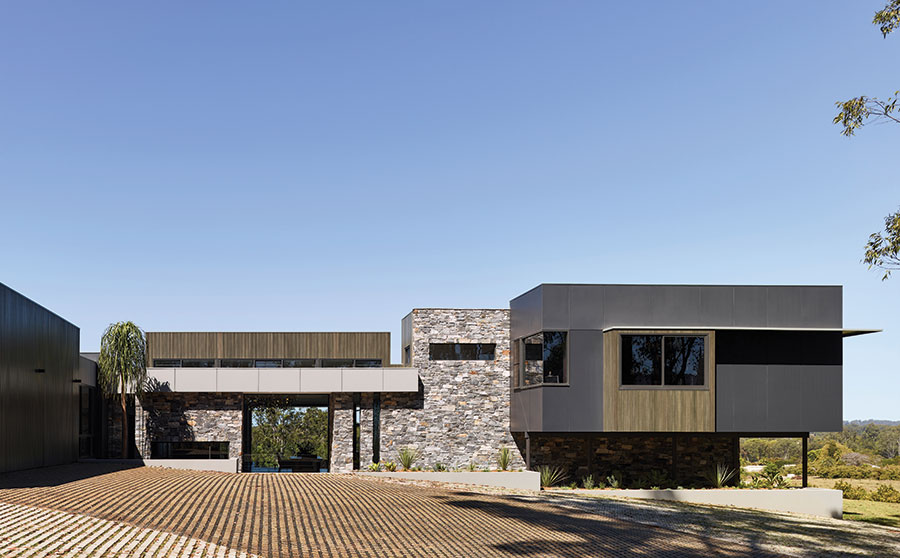
“Our clients, Karen and Ash, had purchased the block of land – a lime tree farm – with the view of living and working on the property for a long time and handing it over to their children,” says architect, Rebecca Caldwell from Maytree Studios.
“They wanted a large home for their three children, along with Ash’s parents who live in an attached secondary dwelling, with a sense of luxury. The brief to us was to include five bedrooms with five bathrooms, a generous interior and exterior living spaces, three car parks and a fantastic 16 seat cinema.”
Working with the team from Accord Homes on the construction, Maytree Studios have created a remarkable family home that combines the best of a rural lifestyle with all the functionality and style of modern living.
The site proposed some challenges for the architects when designing the home, with design solutions required to maximise the floorplan and make the most of the incredible aspect.
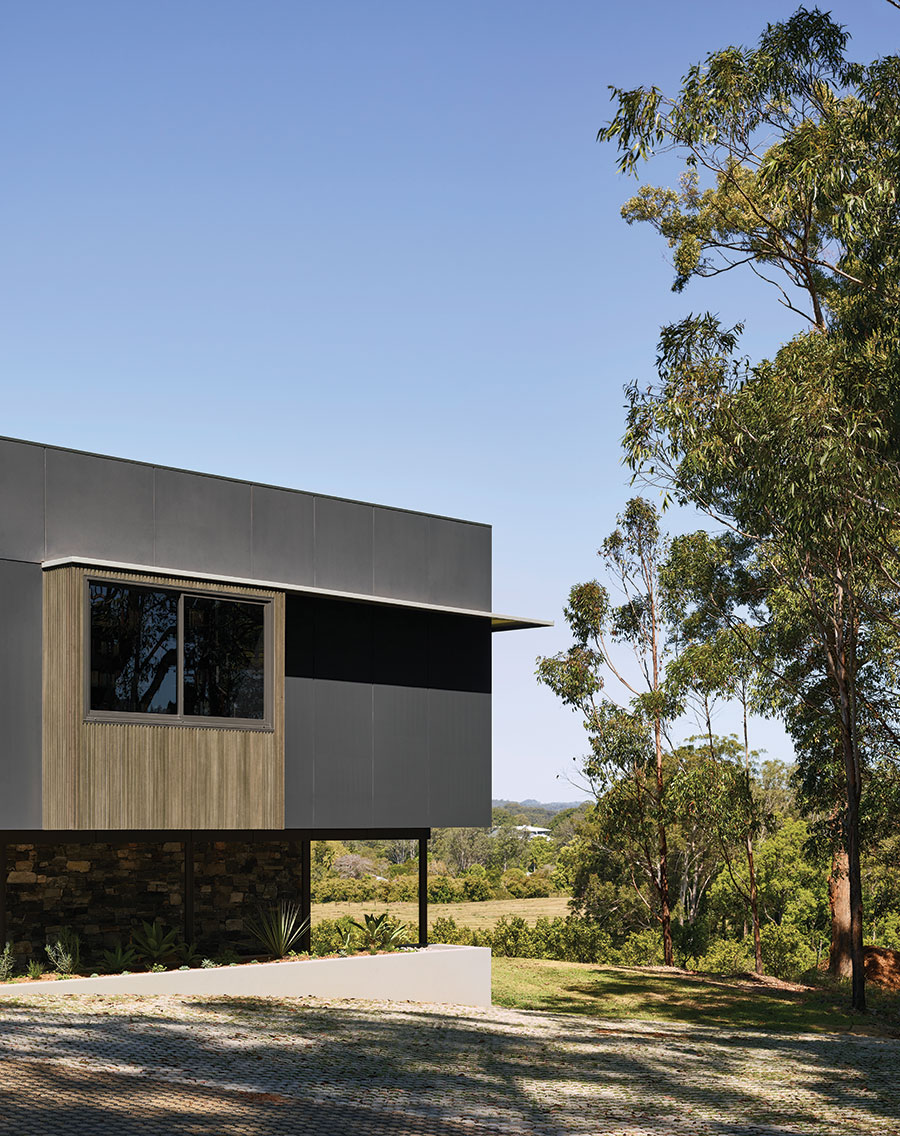
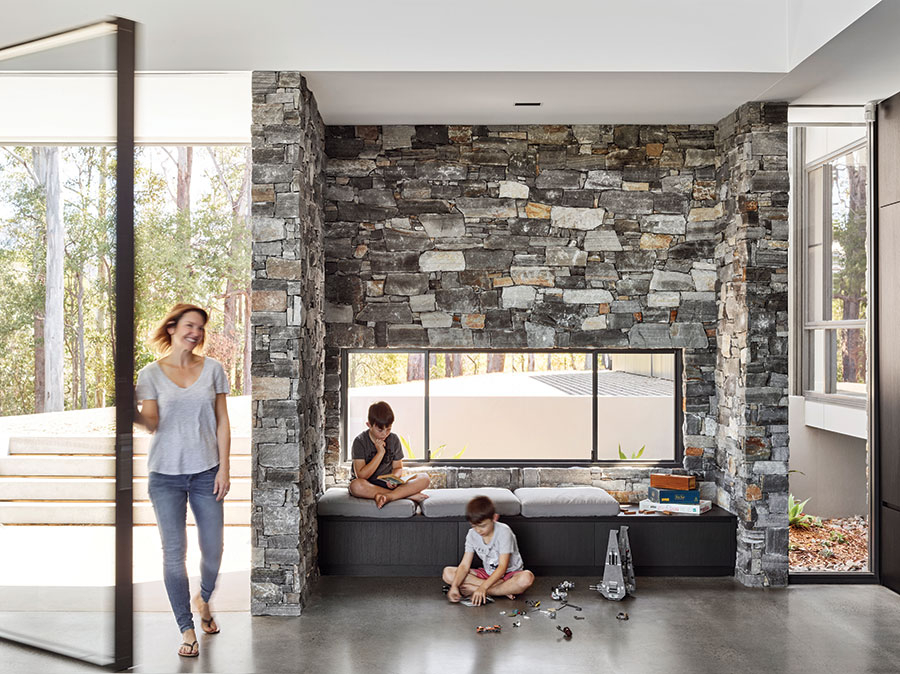
“The property has amazing views out over the surrounding green landscape. Ash and Karen wanted their home to sit on a rise to make the most of the beautiful outlook, but the lay of the land had to be accounted for,” explains Rebecca from Maytree Studios. The architect’s solution was a split-level design – an alteration to the original arrangement of rooms that the family had initially hoped for, but one that allows the home to sit far more comfortably into the natural curves and levels of the land. It ended up creating an even better outcome, reducing the amount of excavation required on site.
“With the home overlooking 26 acres of citrus fruit trees and beyond, we were naturally trying to maximise the view and really embrace it from wherever you were in the house,” adds Antony Bowden and Michael Scarff, Owners and Directors of Accord Homes. “Given how clean all the lines are and how open plan the design is, it was crucial to resolve and integrate all the different design elements well. Having the clients live on-site helped, as we were able to talk through all the challenging areas and come to a place where neither function or aesthetic was compromised.”
The tall gum trees behind the home shelter it from the western sun and provide a stunning backdrop. Small narrow windows pick up this view and encapsulate it with dark window frames.
Related article: This award-winning rural home is modern in design yet traditional in its appeal
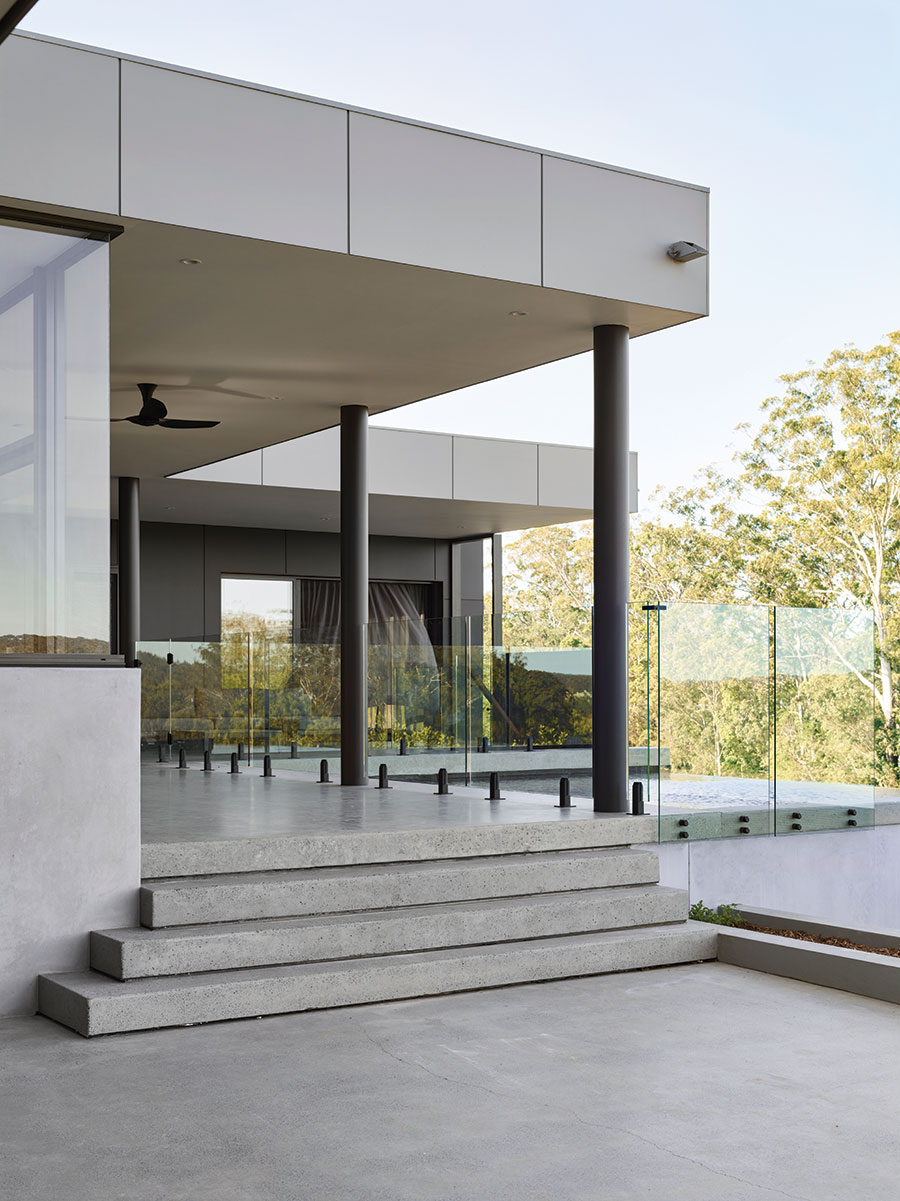
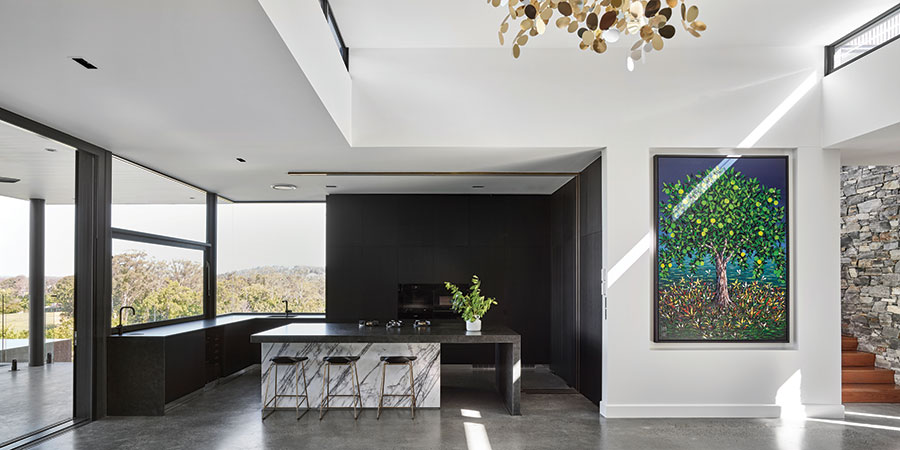
“While we typically drive our layouts to the best solar orientation, for Ash and Karen, orienting the home to run perpendicular to the lines of established lime trees was important,” says Rebecca. “Our design embraces the outlook from the outdoor living terrace and pool, with a clear view down through the rows of trees and to the hilly landscape beyond.”
The home is designed by Maytree Studios as a modern farmhouse, with exterior material selections a mix of medium to dark grey Weathertex cladding and the stunning EcoOutdoor Jindera Drystone. Biowood cladding is also used as a feature.
The interior of the home is a much sleeker, darker, moodier combination of materials – stones, tiles, timber veneer and 2pac all speak to the rich, opulent style the homeowners wished for. “One of the most beautiful aspects of the home is the minimal exposure concrete floors – this matte finish is incredibly difficult to achieve but creates a stunning surface to live with,” adds Rebecca.
“The clients were going very open plan, very minimal, so it was super important to have all the stonework, polished concrete and cabinetry thought through and finished well,” adds Antony and Michael from Accord Homes. “While the entire job had its hurdles throughout – particularly with the level of detail, whether it was with the concrete or ceilings or finishing cladding – with careful planning, the collaborative communication we had with the design team and client made the hard things easier to resolve.”
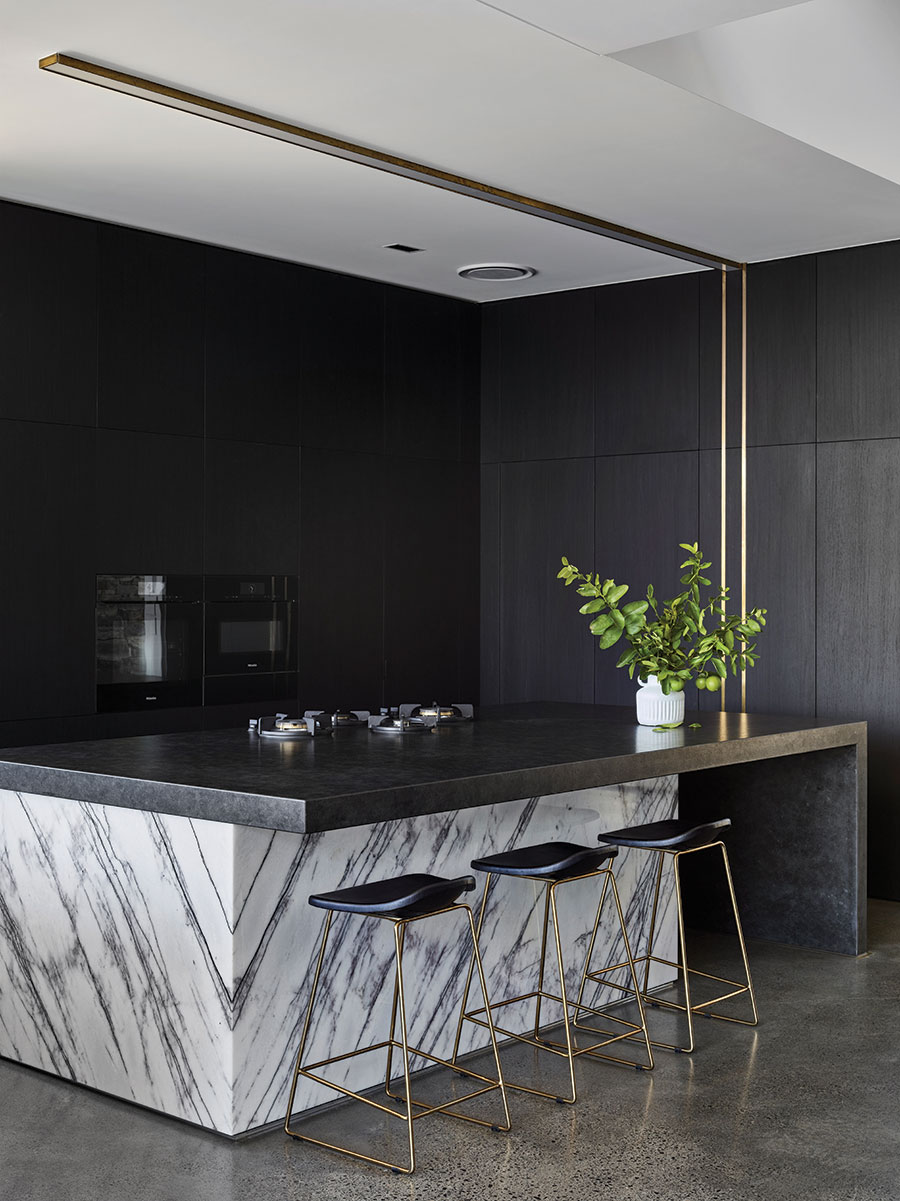
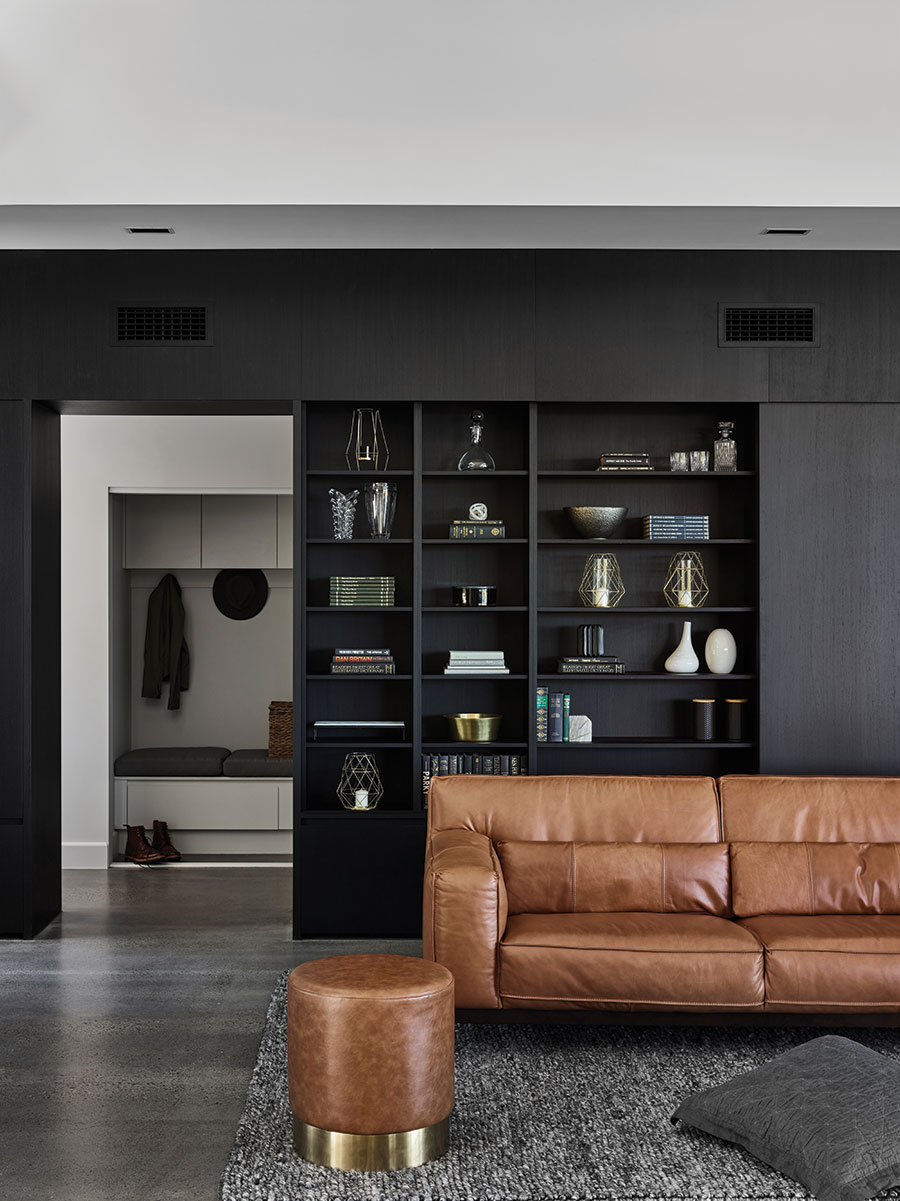
The challenge with rural sites is always where to place the daily essential service zones. “Where do you hang the washing, keep the air conditioning units etcetera?” Rebecca explains. Maytree Studios created centralised courtyards in the plan to hide these services away, easily accessible yet never impeding on the functional aesthetic.
The living room is the central ‘node’ of the home, though. With high ceilings (4 metres high), it’s a remarkable space, with bookend Eveneer ‘Umber’ cabinetry, a stunning fireplace wrapped in stone and Venetian plaster all opening out to a generous living terrace and an infinity edge pool.
In the sleeping zones, Maytree Studios have created a seamless space with a softly spoken privacy. “There are no walls between the master bedroom and ensuite, as our client wanted uninterrupted views from their bed to a stunning eastern panorama of nearby hills. We’ve mediated this through two concealed curtain tracks around the window line and between the bedroom and ensuite.”
Accord Homes was heavily involved in designing the aesthetic function of the staircase with LED strip lighting and recessed timber handrail that leads up to the master bedroom space. At the top of the stairs, the ‘secret’ home office behind a sliding bookshelf is a standout inclusion, with its dark timber veneer cabinetry complemented by the rugged stone cladding.
Related article: This stunning home combines light and heavy material selections to perfection
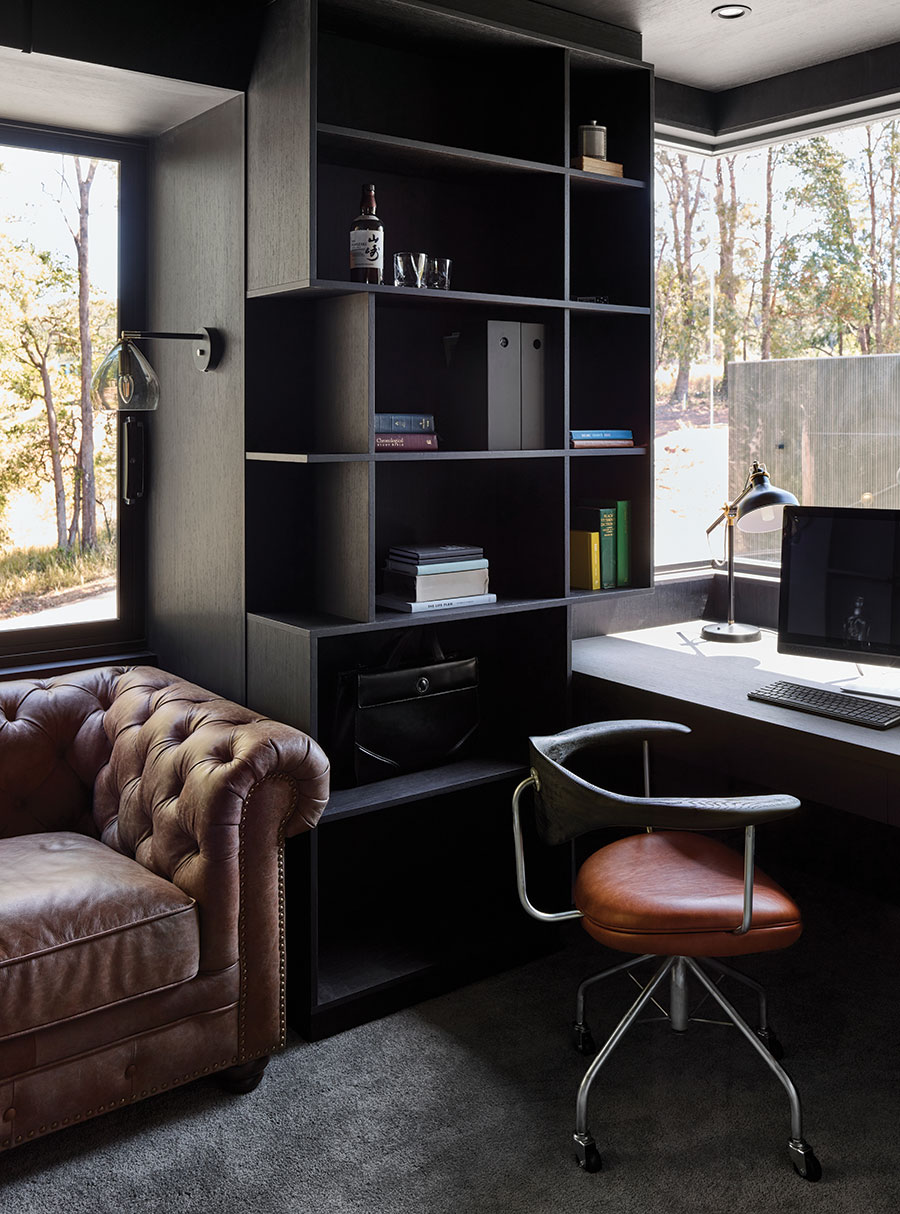
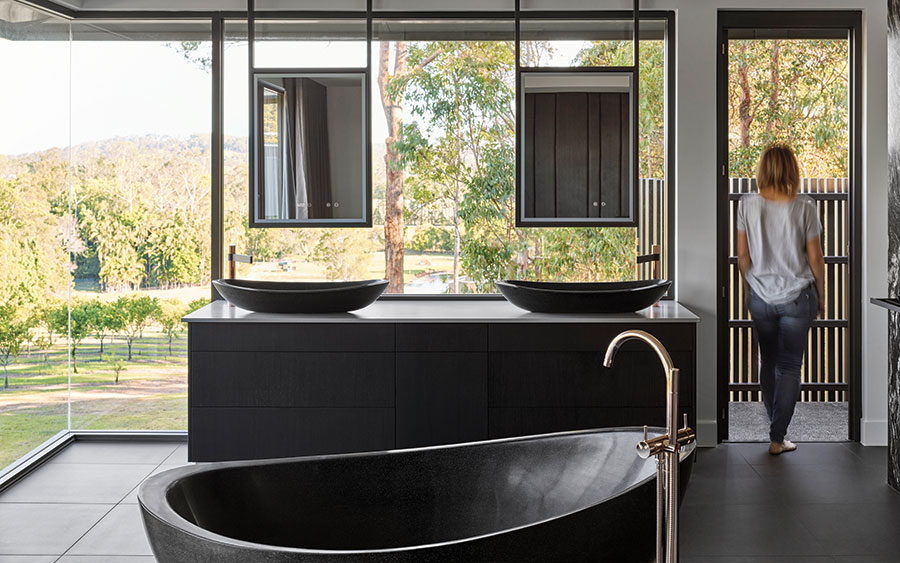
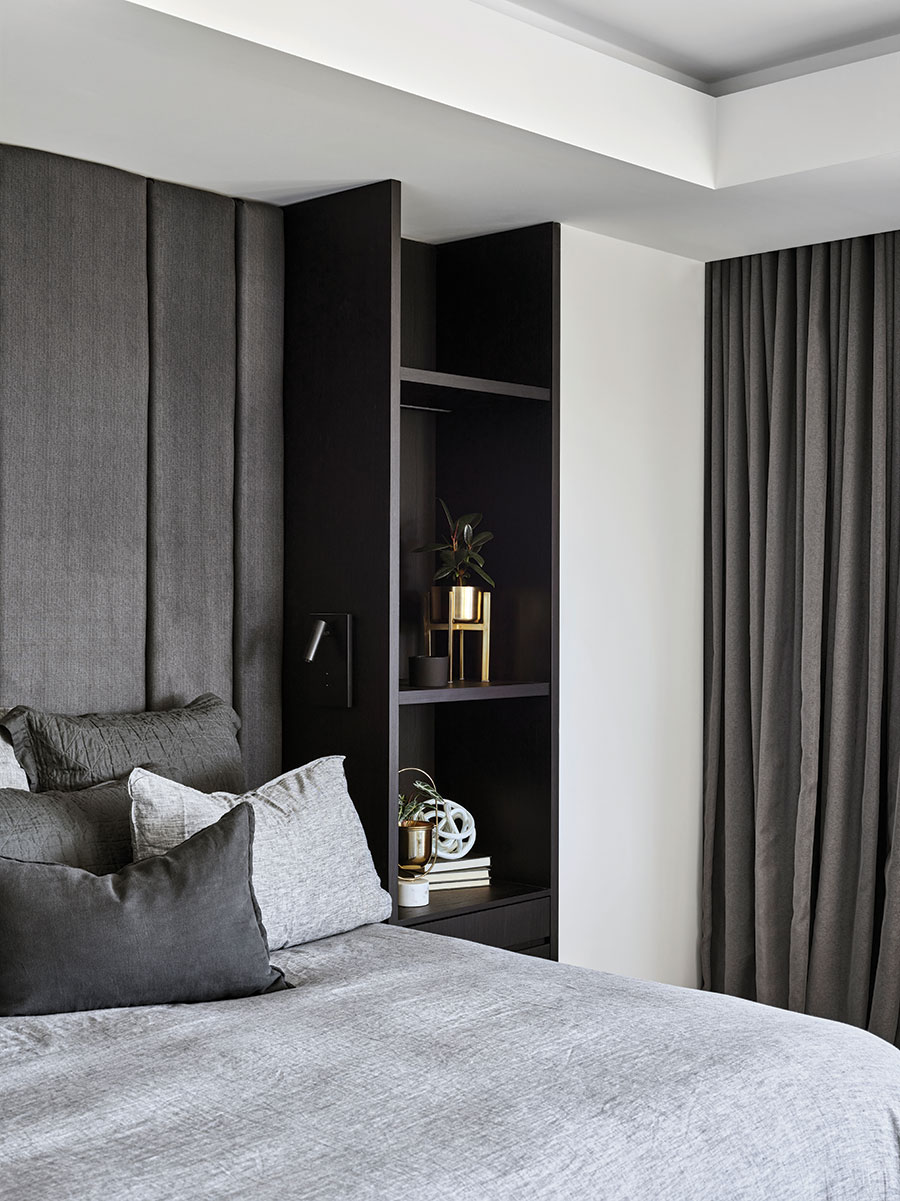
Two years to design and 18 months to build, this Sunshine Coast hinterland stunner is now complete and well-lived in. “We battled the weather initially, with it taking three months to get all four levels blocked up and concreted,” says Accord Homes. “Once we had some good weather though, the project flew along. Working with Maytree Studios was great – whenever there were any hurdles, they always had a creative idea to resolve the matter. Bec, Leish and Andy from Maytree Studios are a great team and are always mindful and very deliberate in hitting and maintaining the client brief throughout the entire project.”
It\’s an appreciation the architect shares in return. “Accord built on our ideas and contributed options to achieve what we were looking for,” says Rebecca. “They were committed to achieving an excellent outcome for the client.”
