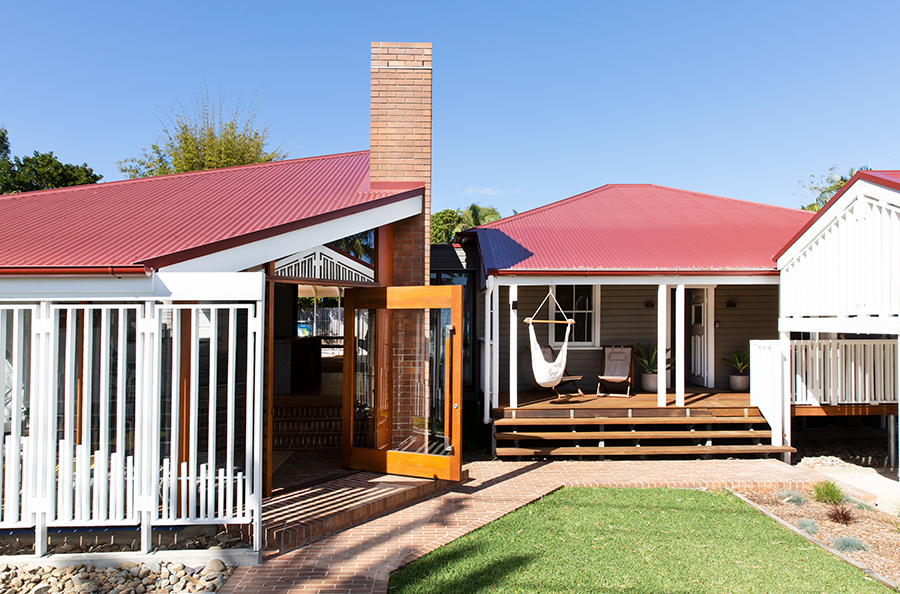
Bacchus House, whose name was inspired by the Roman god of wine, fun and frivolity, is fittingly located in the beating heart of Byron Bay, one of Australia’s most relaxed beachside holiday playgrounds. The home was designed and constructed by Stewart Smith from Smith Architects. It’s his own holiday home, a stylish, coastal abode that’s light-filled, warm and welcoming; a far cry from the pre-war cottage that stood on the block before the project began.
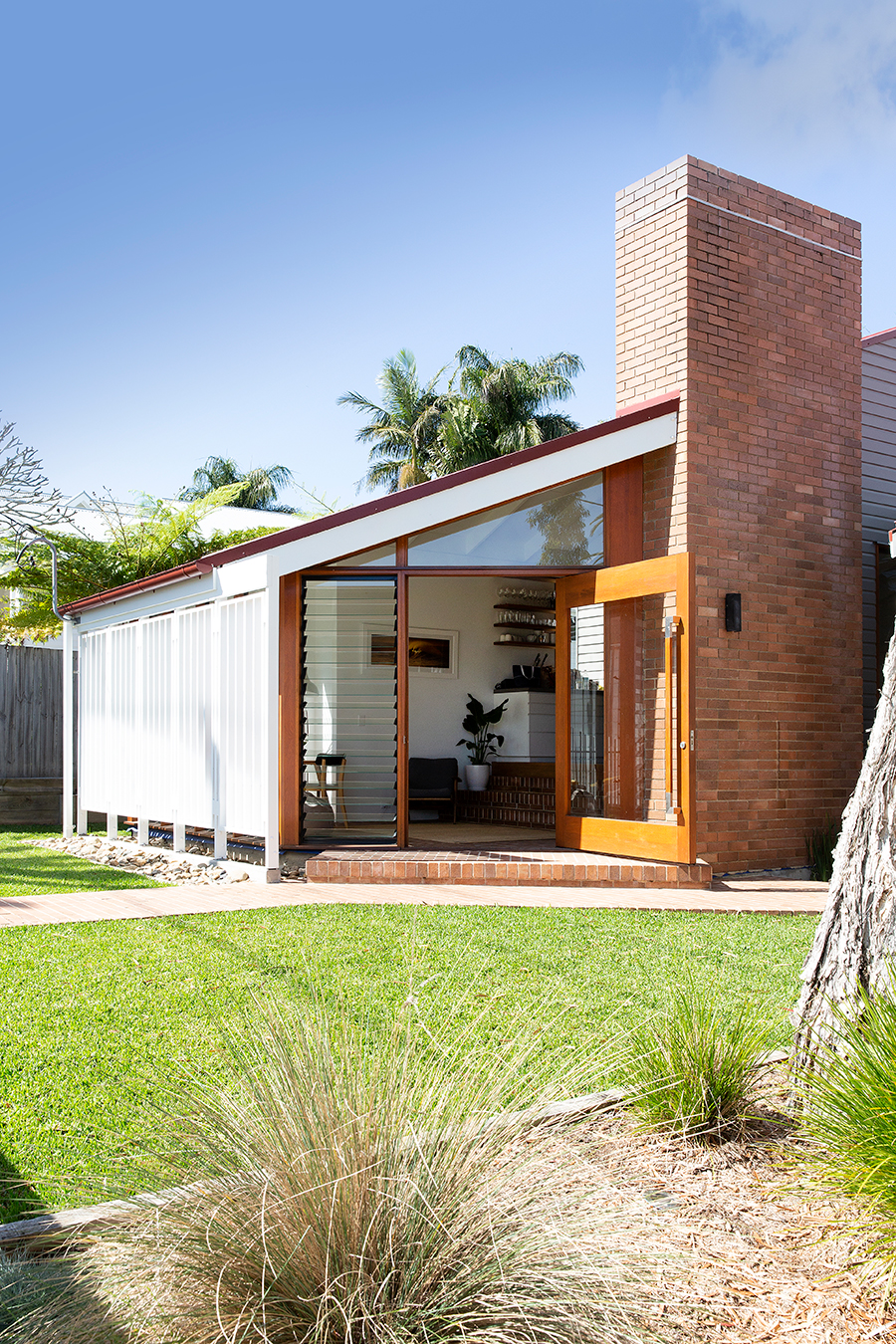
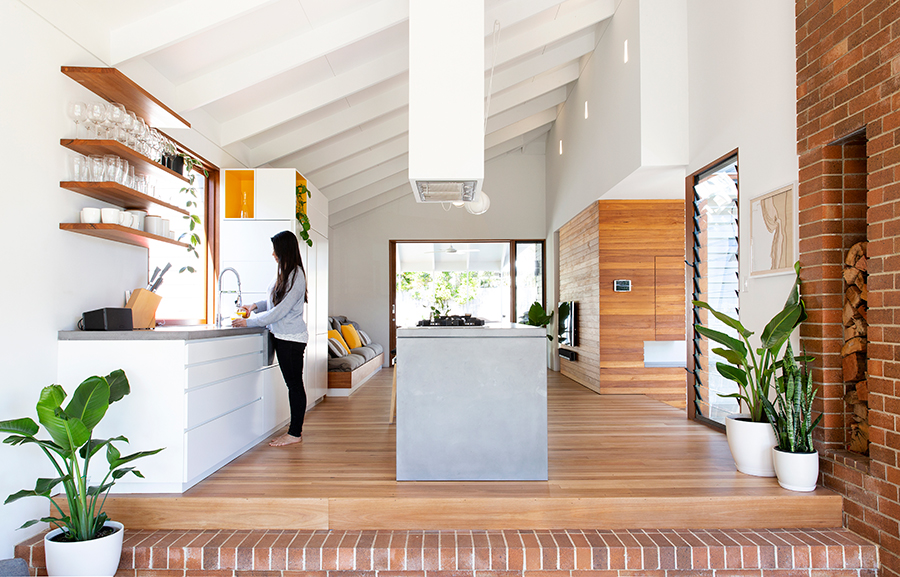
Stewart says the cottage was derelict, with a burnt-out kitchen, and a makeshift outhouse. “But it had good bones, in many respects it was a blank canvas – I could see there was the potential to create something quite unique.”
Rather than knock it down, the old cottage was saved and relocated to the right of the block, and a sizeable extension added to create a three-bedroom, two-bathroom home with ample living spaces, and decks that connect the home’s interior and exterior, creating an organic flow between indoors and out.
In designing the home, Stewart sought to pay homage to the existing cottage. “We wanted to bring it back to life and extend it in a respectful and contemporary manner,” he says. Components of the existing cottage roof were repeated in the new work, so there was an identical pitch and volume. The external weatherboard cladding was also replicated in the new extension.
By artfully blending the old and the new, this holiday retreat delivers on style, sustainability and livability. “We incorporated the fundamental principles we bring to our clients’ homes, being responsive to the environment (solar orientation and breezes, for example), being responsive to the place (existing structures, local vernacular) and creating spaces that bring joy to the lives of the people that are in them,” Stewart explains.
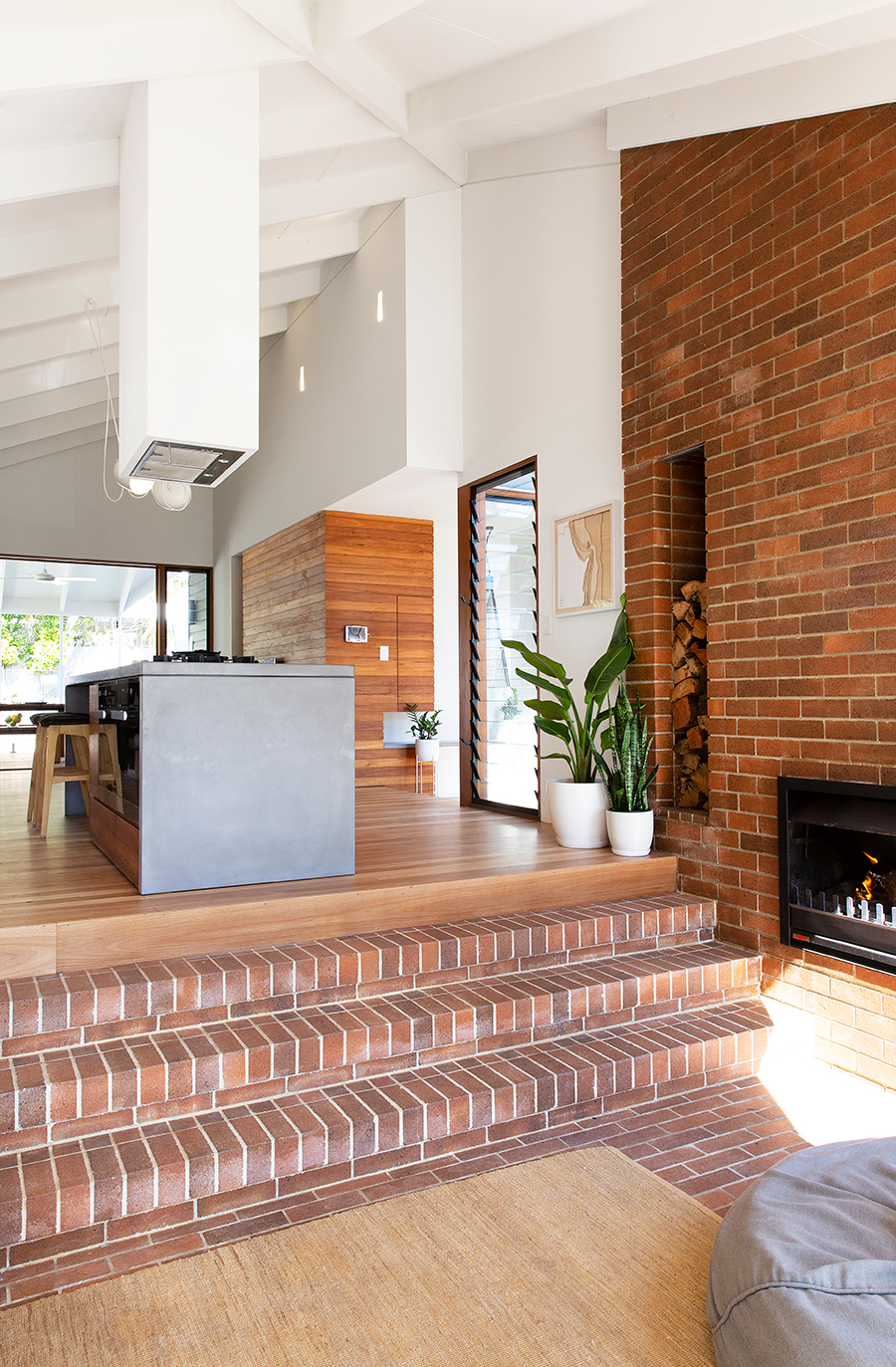
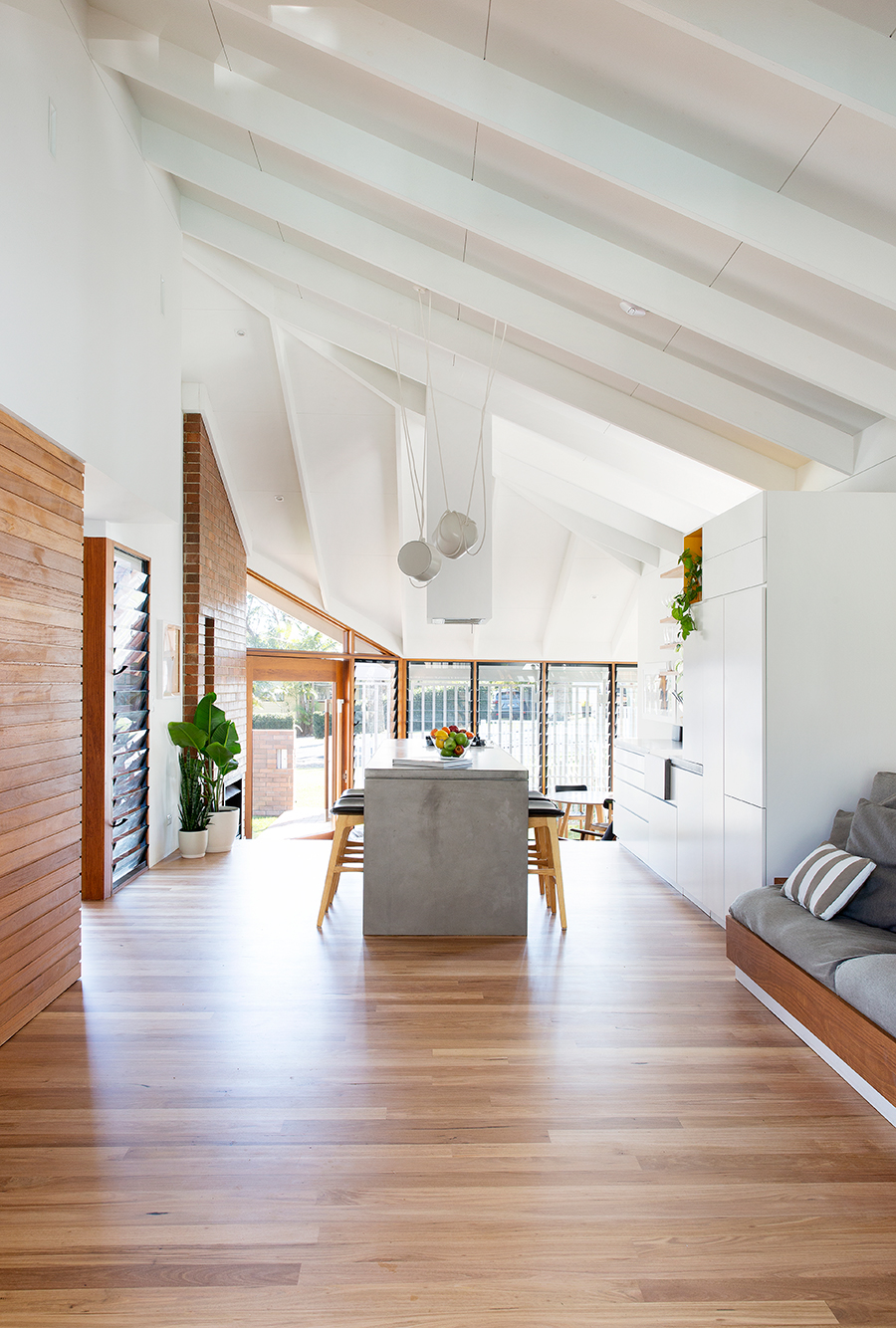
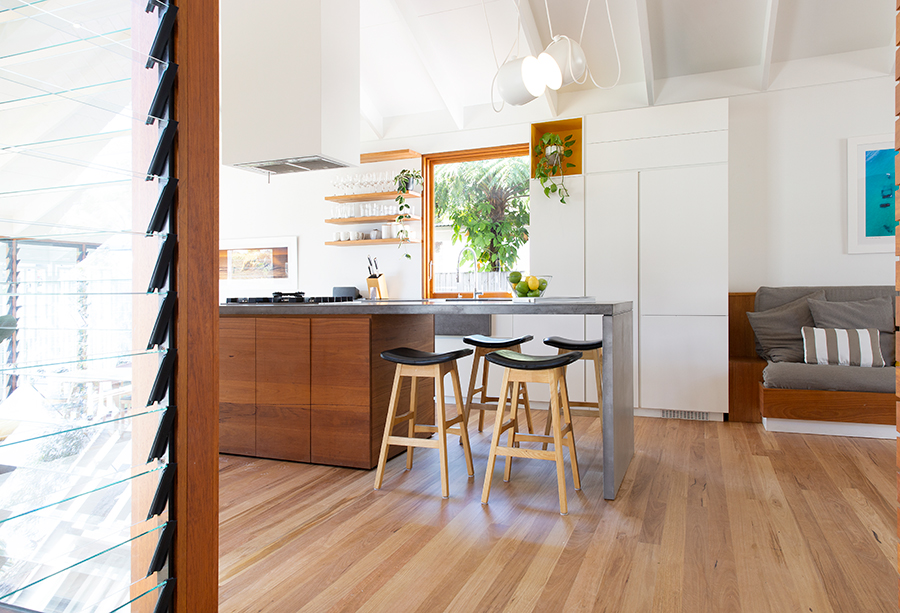
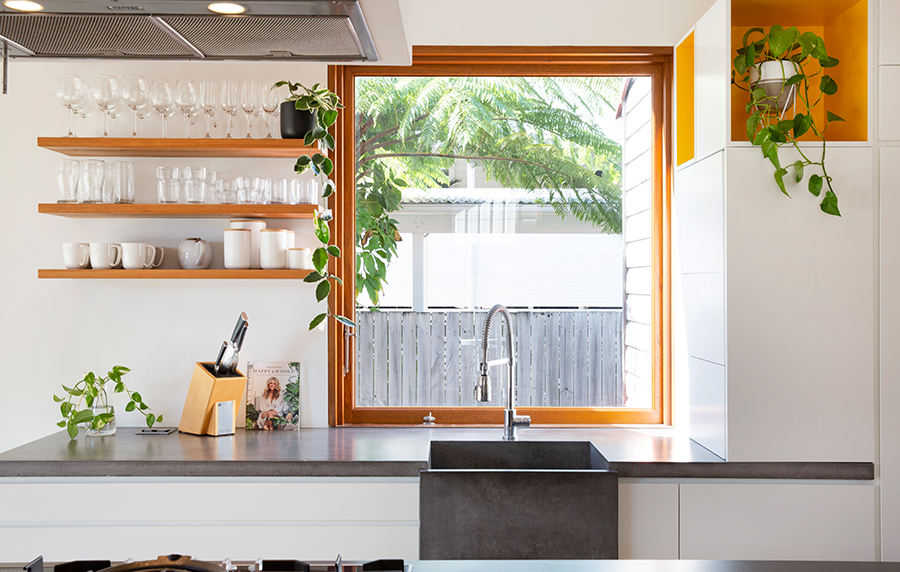
The project took Smith Architects only a year from start to finish. “I was designing as I was negotiating on the sale, and while the developmental approval was pending, I was contacting tradies, and working on the interior design,” says Stewart.
Along with the stresses and challenges of undertaking a sizeable construction project in a tight time frame, Stewart says there were plenty of enjoyable and memorable moments.
“We lived on site for a few weeks at a time, with three other carpenters, bathing in the ocean, and enjoying the local pubs and karaoke at night,” he says. “The resident family of kookaburras that live in the trees at Bacchus would watch us working through the day, and let us know when it was time for tools down in the evening.”
Related article: How to choose the right builder for your renovation
The home offers plenty of living spaces that allow people to come together, but also to retreat to. The sunroom is an inviting place where friends and family gather; it’s Stewart’s favourite space. “You can lose hours in good conversation with friends, sharing a glass of wine and watching the flicker of flames in the fireplace,” he says.
The brickwork floor, designed to provide thermal mass to warm the sunroom in winter, makes a bold design statement in the sunroom, grounding that part of the building. “When the bricklayer arrived to do the floor, he wasn’t completely convinced it would work, but I had faith, and when it was finished, we both stood back and said, yes that’s awesome!”
The pattered brickwork is a feature: in some sections of the home it’s done in two different laying patterns – stretcher bond and stack bond – to reflect a change in the use of the area of brickwork. “It’s an interesting detail – not one you’d notice at first glance,” says Stewart.
Outside, the white patterned timber screens on the building and fences play both a decorative and practical role. “They were built to provide privacy and made wider allowing the sun to enter in specific locations,” explains Stewart.
The blackbutt timber flooring was chosen for its durability and beachy blonde tone, while the soaring ceilings in the living spaces and kitchen invite in more light and the extensive use of louvered windows and large sliding doors throughout capture ocean breezes.
Linger here and you’ll find much to admire in this beautifully designed and appointed home. The master bedroom has a private deck that connects to the new pool, and a feature timber wall that creates warmth. Sheer curtains softly camouflage the walk-in robe.
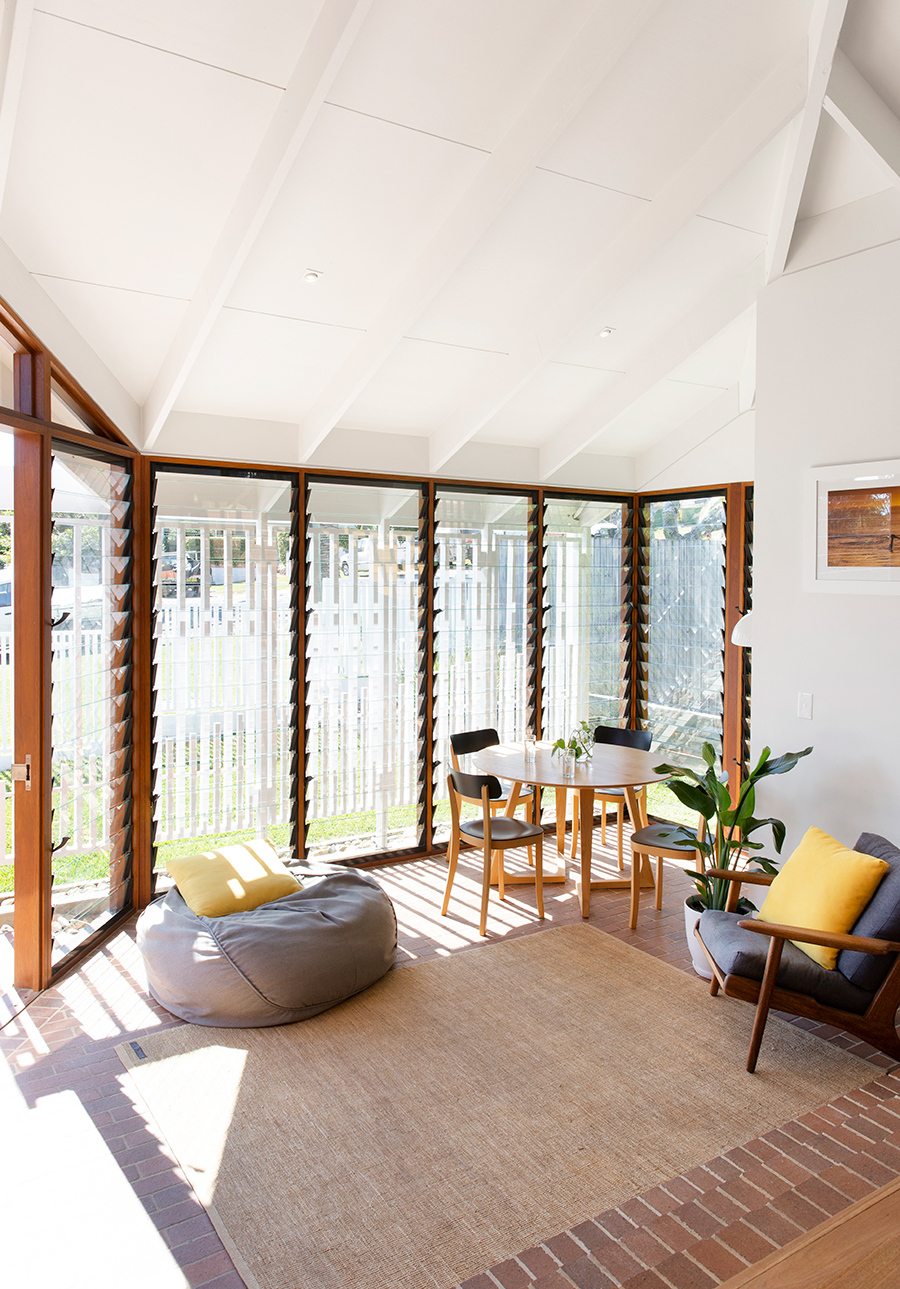
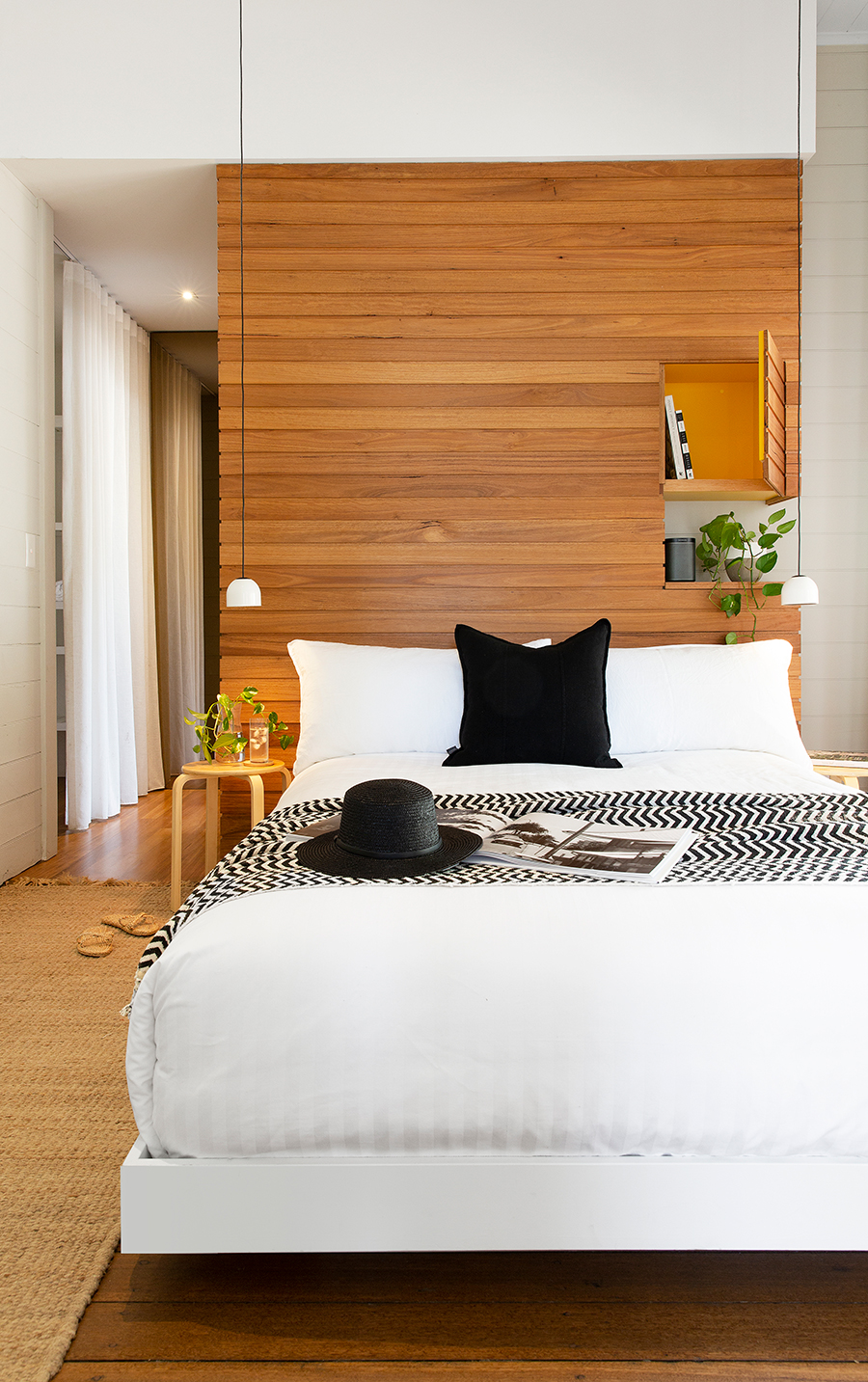
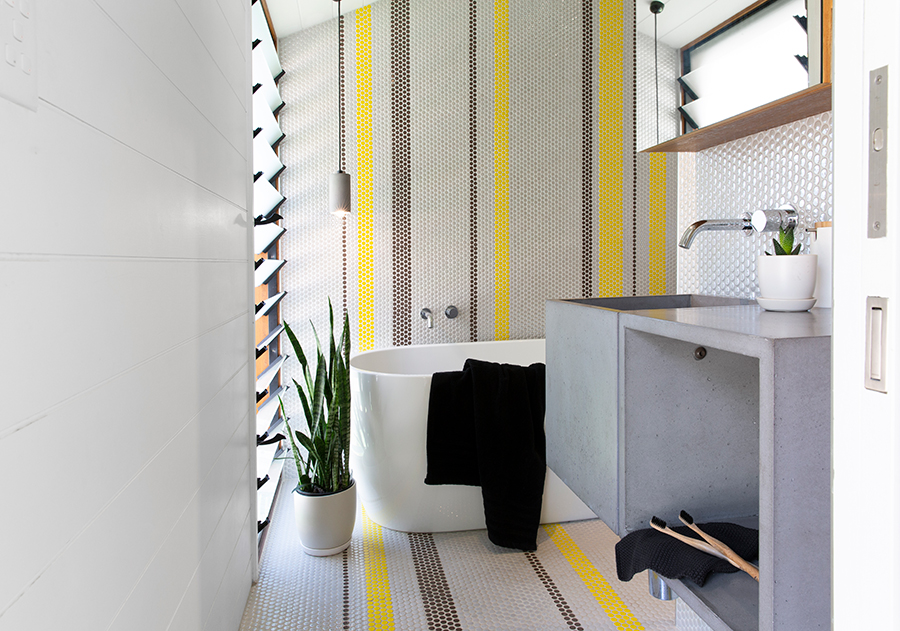
The coastal feel continues in the bathrooms, with small penny round tiles. “You can feel the texture underfoot when you shower,” says Stewart. The colour scheme of the striped feature tiles mimics a geographical layering of sedimentary rock.
The kitchen is open plan, with custom designed and manufactured concrete sinks and benchtops. It’s beachy cool with open shelving and crisp white cupboards that complement the warm timber textured walls. Guests can share a meal at the breakfast bar, or curl up with a good book on the inbuilt lounge nearby and relax.
Stewart says creating the right vibe was key to the success of the project. “We wanted the house to feel relaxed and luxurious, and to feel like we’re on holiday while we’re living in it,” he says.
Just like a drop of fine wine, this home by Smith Architects has plenty of character and a delicate balance of flavours – and just like its namesake, it’s edgy, fun, and delightfully lavish.
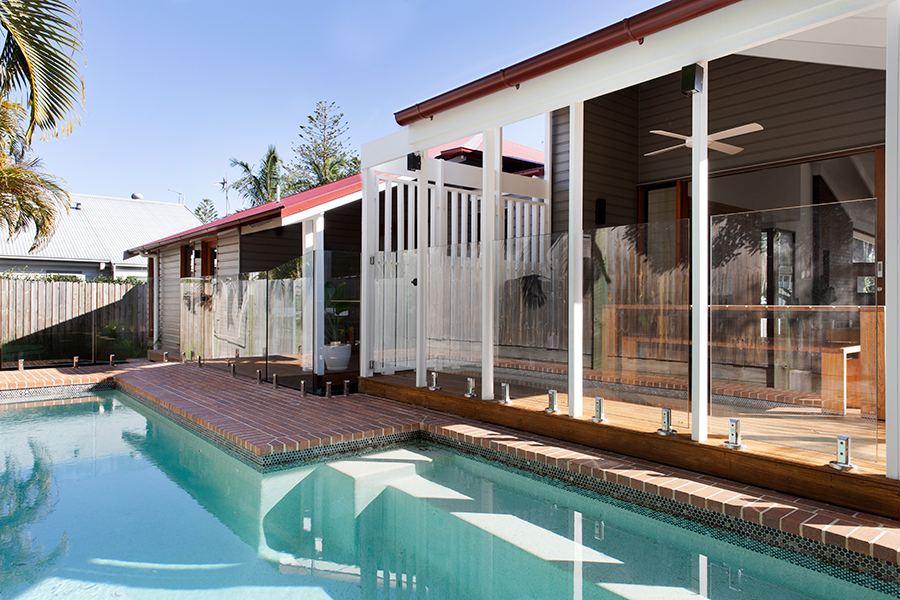
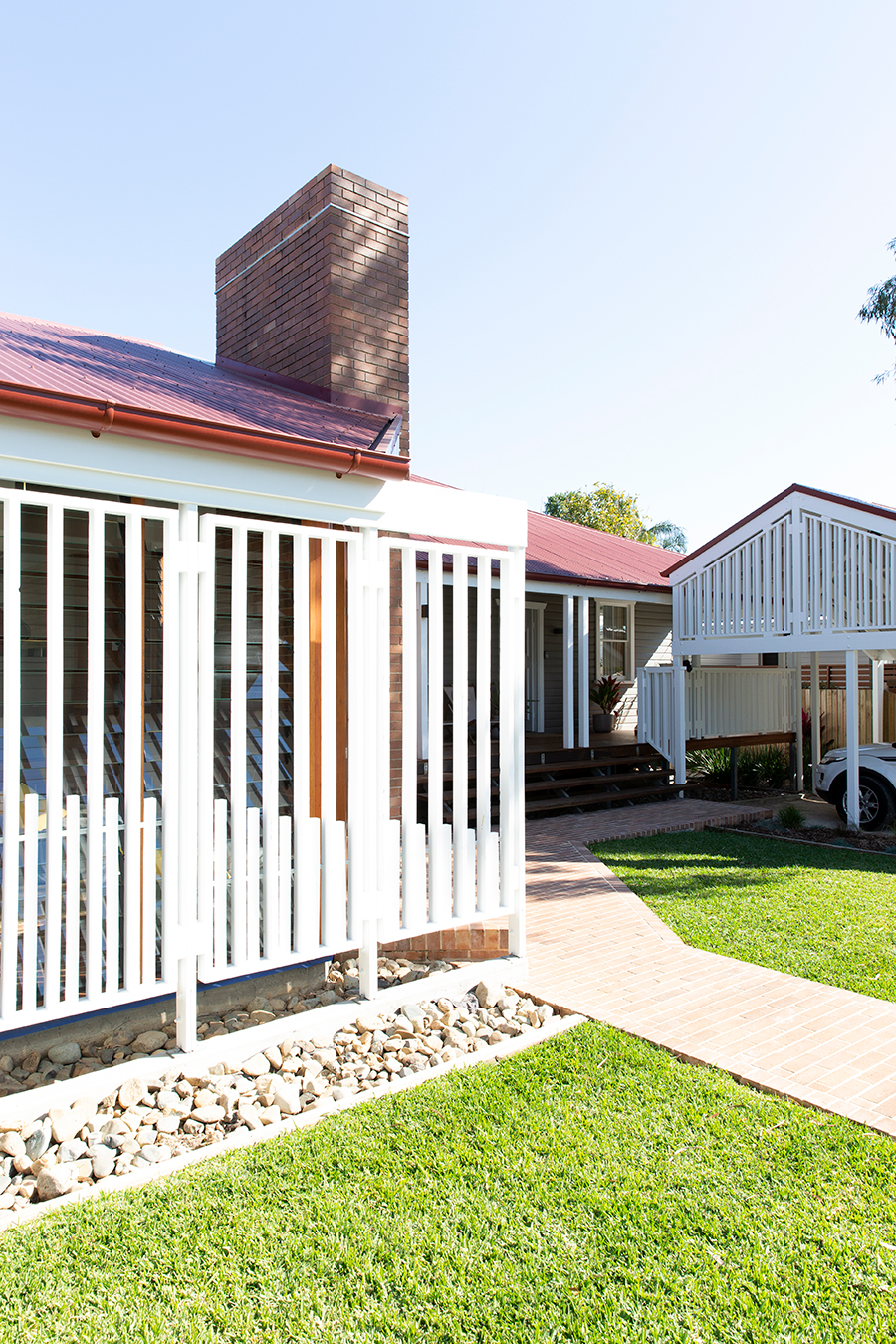
Related article: A light-filled and stylish Queenslander renovation
Words: Carrol Baker | Photography: Louise Roche, Villa Styling



