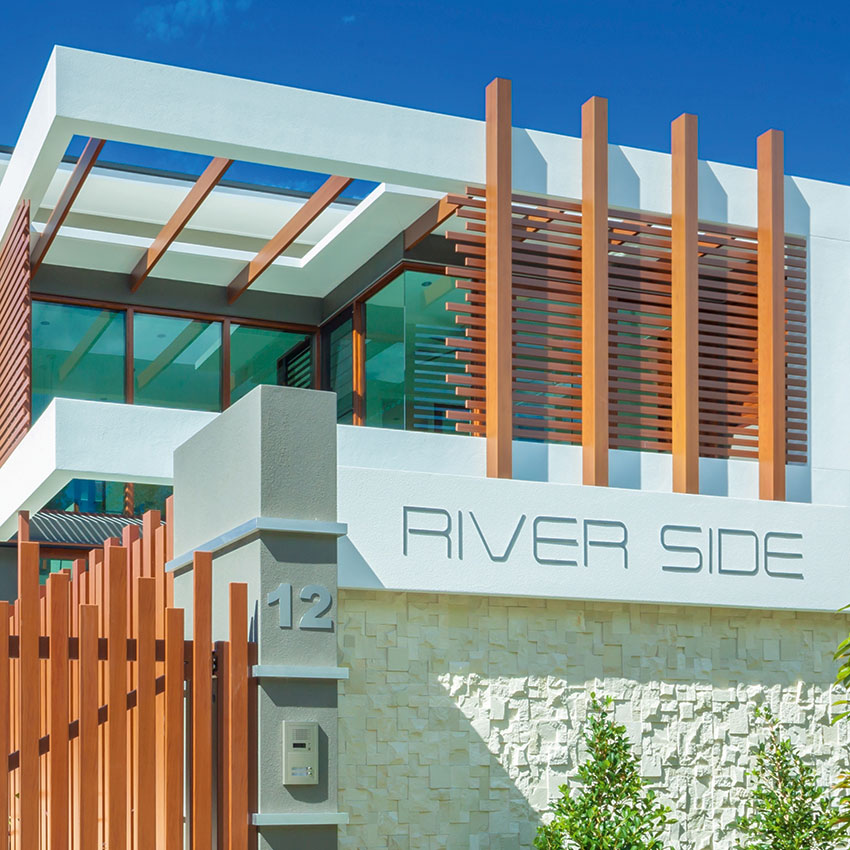Building on small, tricky, flood affected sites is not for the fainthearted, but for the owner of this stylish contemporary home in Noosaville, the combination of inspired design and an experienced and resourceful builder has produced a delightful home and investment property.
Designed by Chris Clout of Chris Clout Design and built by Gerard Ryan of RYCON Constructions, the duplex was the winner of the Sunshine Coast Building Design Awards Multi Residential Project 2015 – and not surprisingly. Chris has packed a multitude of features into a small site to create a perfect gem of a home, fi lled with light and water and sparkling with intelligent ideas and practical materials.
Running the length of the long narrow site, each duplex is two storey with pool, deck, living/dining/kitchen, powder room, laundry and garages on the lower level. The upper level is accessed by a staircase of open blackbutt treads which lead up to the master suite with ensuite and walk-in robe – and a terrace overlooking the pool.
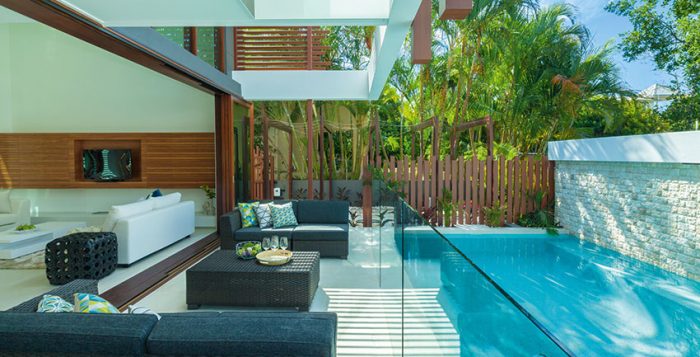 The feeling of space is enhanced by a void over the living area – it creates volume and allows light into the upstairs area as well as creating height to aid the movement of air through the home, keeping it comfortably cool in summer. Also helping to keep the house cool is the movement of air across the pool and the pond at the entry.
The feeling of space is enhanced by a void over the living area – it creates volume and allows light into the upstairs area as well as creating height to aid the movement of air through the home, keeping it comfortably cool in summer. Also helping to keep the house cool is the movement of air across the pool and the pond at the entry.
Looking for your own talented architect or builder to help you with your dream home? Discover them here.
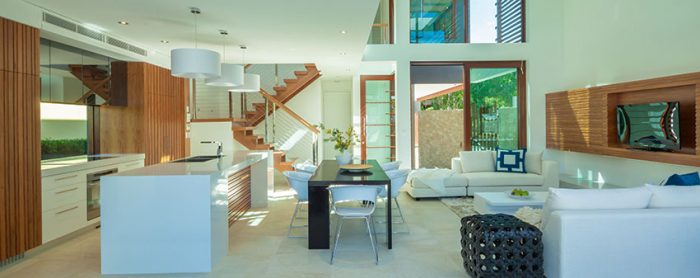
Full width timber framed sliding doors open the living area to the deck and pool, while frameless glass pool fencing allows an uninterrupted view from the inside.
Timber has been used extensively in the interior to add warmth to the cool white of the floors and walls – a timber panel set into the sculptural island bench marries up with the cabinetry in the kitchen and the elegant shape of the staircase.
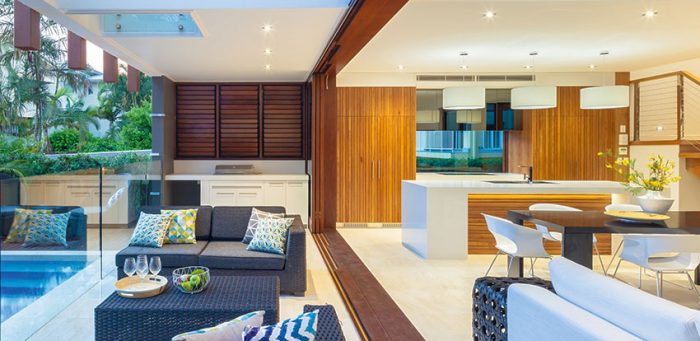 To reduce maintenance, western red cedar aluminium sections have been used on the exterior of the house to provide shade from the western sun and privacy from the street. Constructed of slatted panels they allow filtered light into the house, and add a visually interesting dimension to the exterior. Gerard was instrumental in planning the construction and secret fixing details of the aluminium section to enable clean lines to be kept, further enhancing Chris’s design.
To reduce maintenance, western red cedar aluminium sections have been used on the exterior of the house to provide shade from the western sun and privacy from the street. Constructed of slatted panels they allow filtered light into the house, and add a visually interesting dimension to the exterior. Gerard was instrumental in planning the construction and secret fixing details of the aluminium section to enable clean lines to be kept, further enhancing Chris’s design.
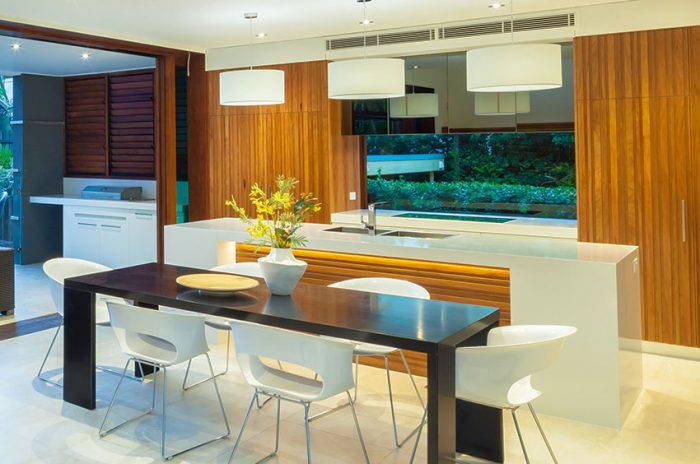
But before this magnificent building could take shape, site preparation was the order of the day. Council requirements to address the flood zone of the property meant that the site had to be raised by 1.5 metres by the use of imported fi ll material, and then compacted to provide a solid base for the building foundations. “Over 100 piers were drilled 2.4m to support the foundations in the compacted fill material that was brought in. Added to that we had to deal with a small site with narrow access in a busy street – it was challenging experience for our onsite foreman and workers.” Gerard said. “It was a complex build, but that is what we specialise in, and it was an enjoyable experience working with high standard materials and a wonderful design”
RYCON Constructions normally works in inner city Brisbane but were specially chosen for this project because of the owners’ knowledge of RYCON’s experience with complex builds on small lots with limited access, as well as their ability to produce the highest quality building standards which they are renowned for.
Chris Clout of Chris Clout Design, and builder Gerard Ryan of RYCON Constructions together have produced a building of dazzling design and superior construction.
Whether you are looking for a builder in Brisbane, Sunshine Coast, Gold Coast or beyond, chances are you’ll find them in our comprehensive directory of Queensland Home Builders.
