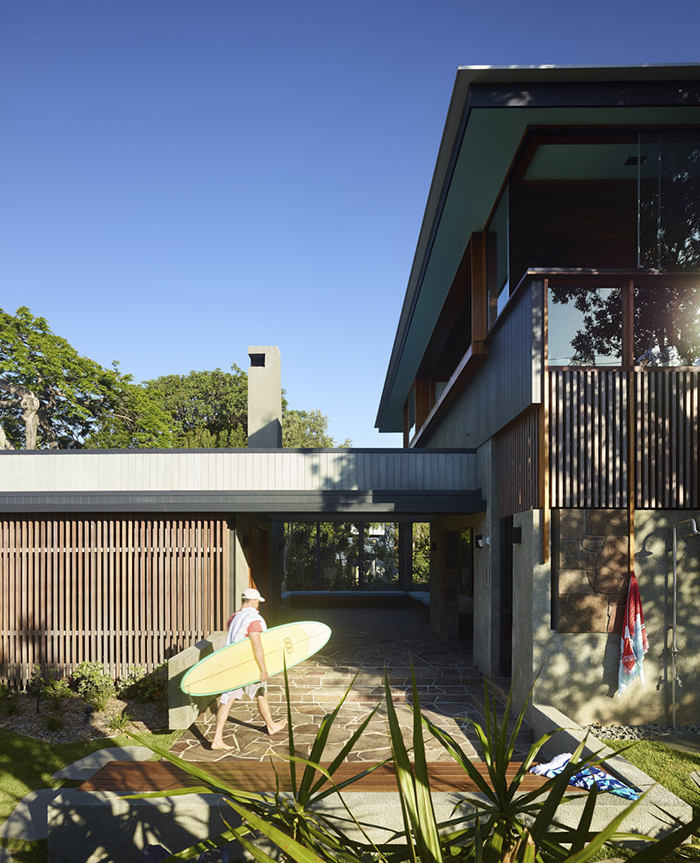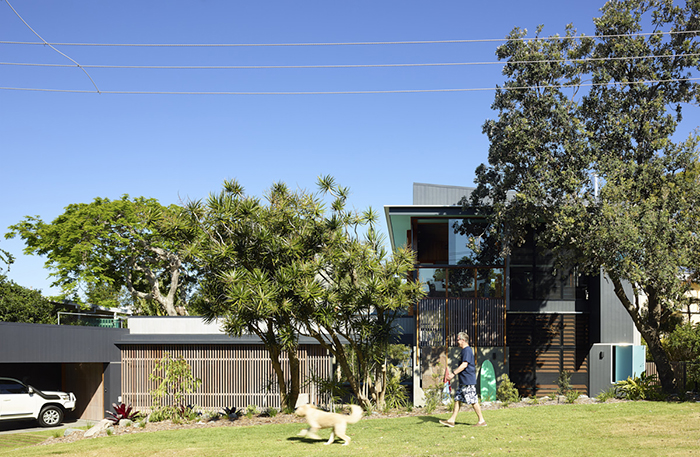
North Stradbroke Island boasts plenty of beach houses that exemplify the Queensland lifestyle, but this home by Shaun Lockyer Architects takes the beach shack brief to new levels of contemporary cool. A series of pavilions surrounding a courtyard elevate the concept, while decorative details nod to the ubiquitous ‘Straddie shack’.
The clients split their time between Brisbane and their island home. With three bathrooms, four bedrooms and a bunk room, the house allows for up to 16 guests to sleep comfortably, with family and friends coming together in the communal courtyard space.
Related article: The rejuvenation of a post-war home
Designed to ‘sit’ into the landscape of the 650m2 block, the home uses materials that highlight the Straddie narrative – greying timber, stone and earthen render – for a natural approach. Fibre cement-clad walls in a dark colour were intentionally chosen by Shaun Lockyer Architects to help the house recede into the bush, while an accent of Tiffany blue on the shutters and soffits references the local Catholic church, which is a landmark on the island (and sits directly across the road from this residence). The use of porphyry stone in the home also draws its inspiration from the island, as it’s also used on the whale watch boardwalk that stretches between the headland above Frenchman’s Beach to South Gorge.
Sustainability, in this natural environment, was a priority for this project. The architects have incorporated materials intended to age and weather, and so they don’t need constant maintenance (and, in turn, require fewer resources). Low-E glass and solar power are used throughout – careful consideration of local breezes and solar orientation forms a critical part of all work done by Shaun Lockyer Architects, and this impressive island home is no exception.
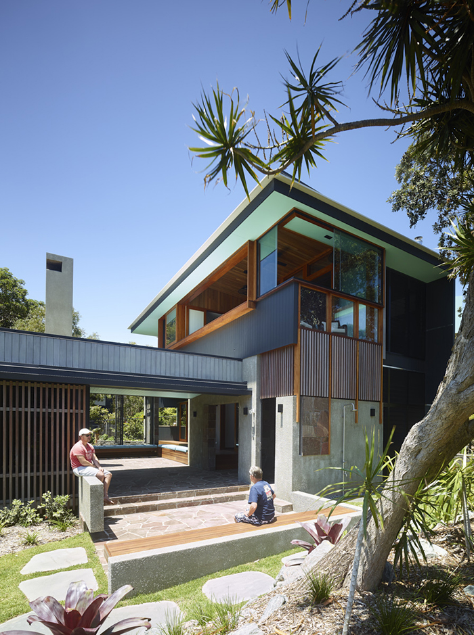
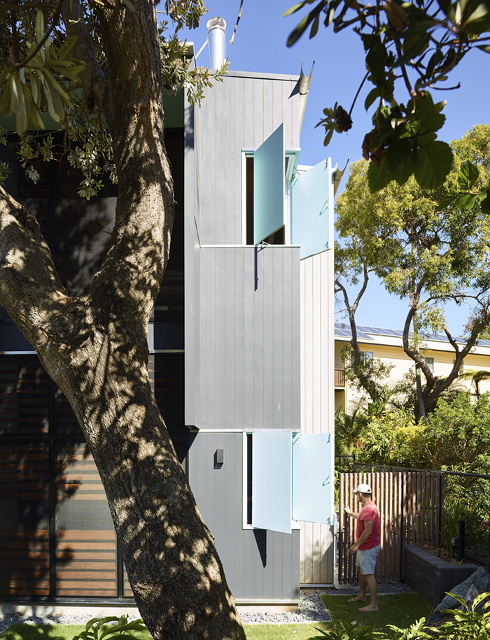
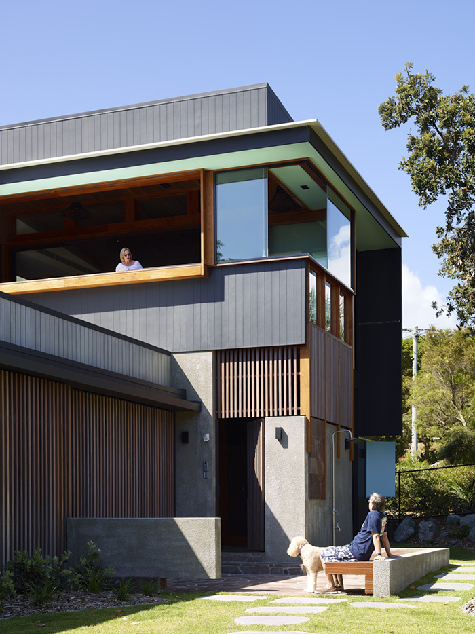
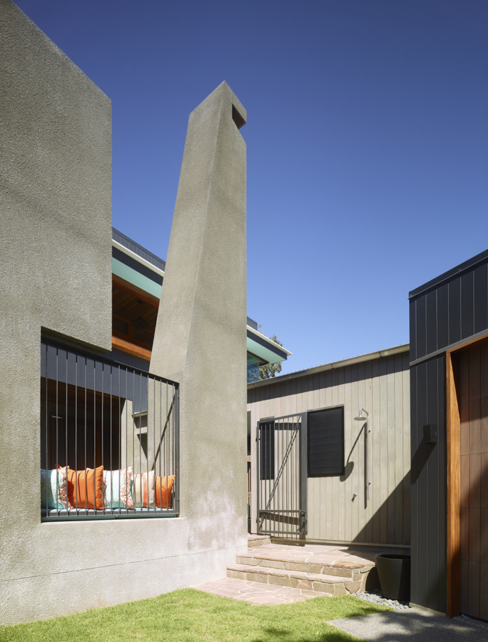
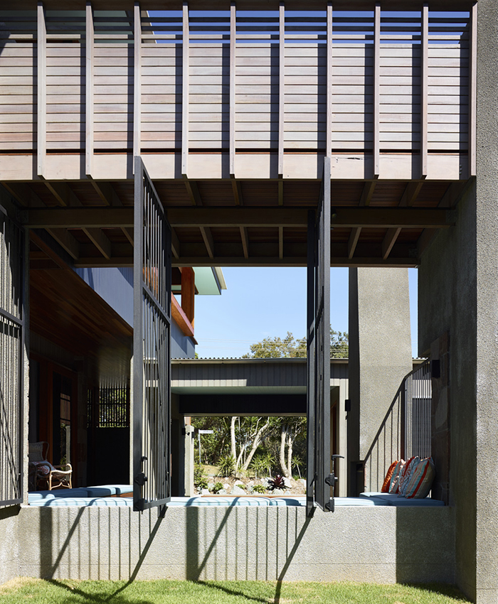
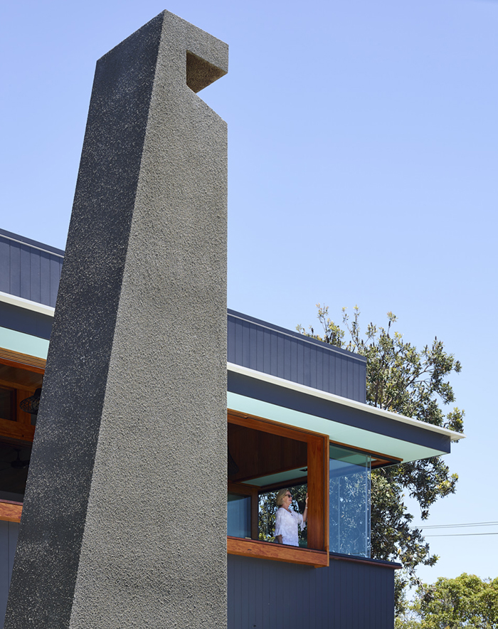
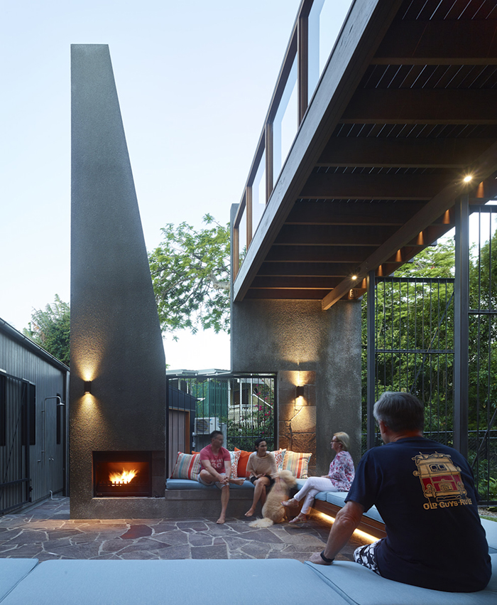
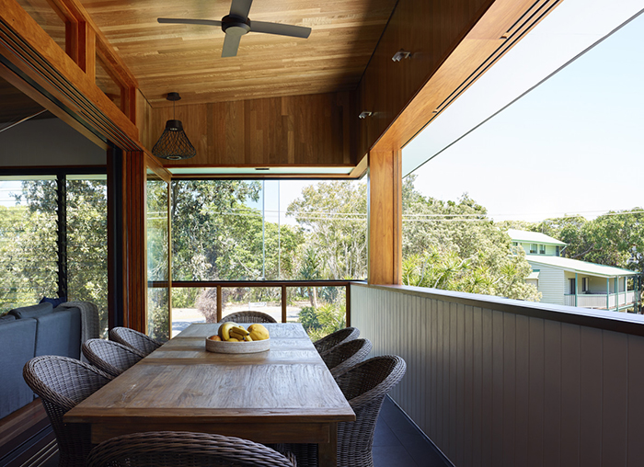
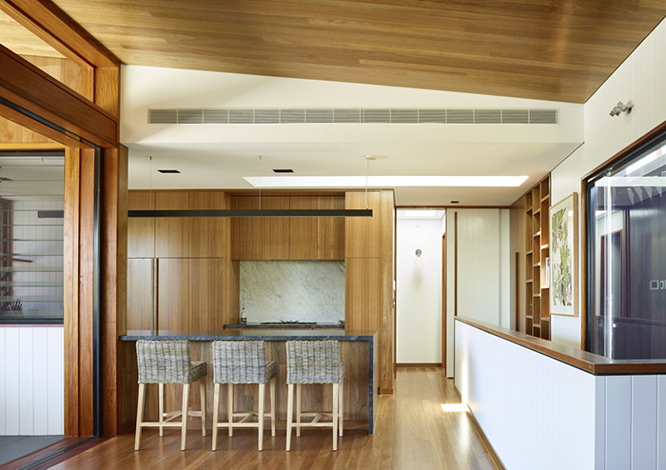
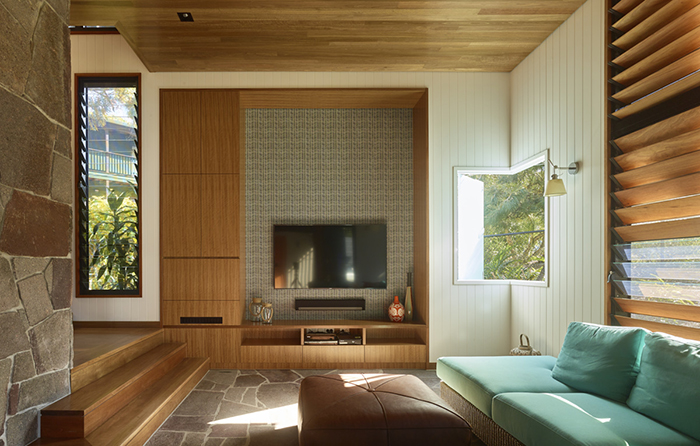
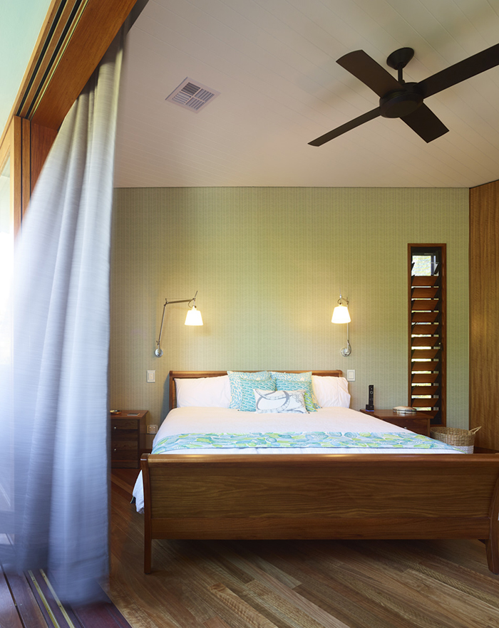
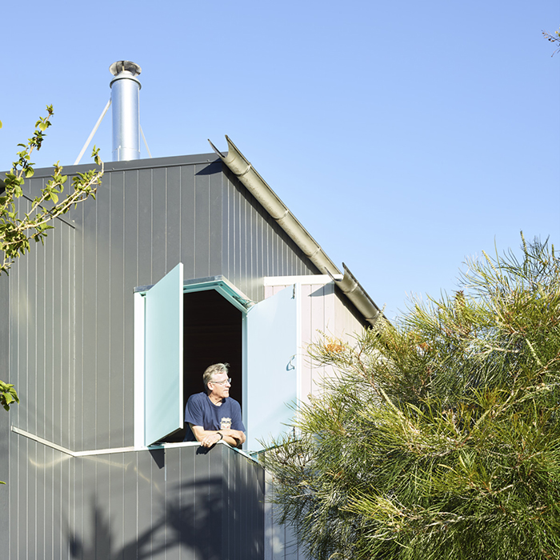
Photography: Scott Burrows | Builder: Ausbuild
